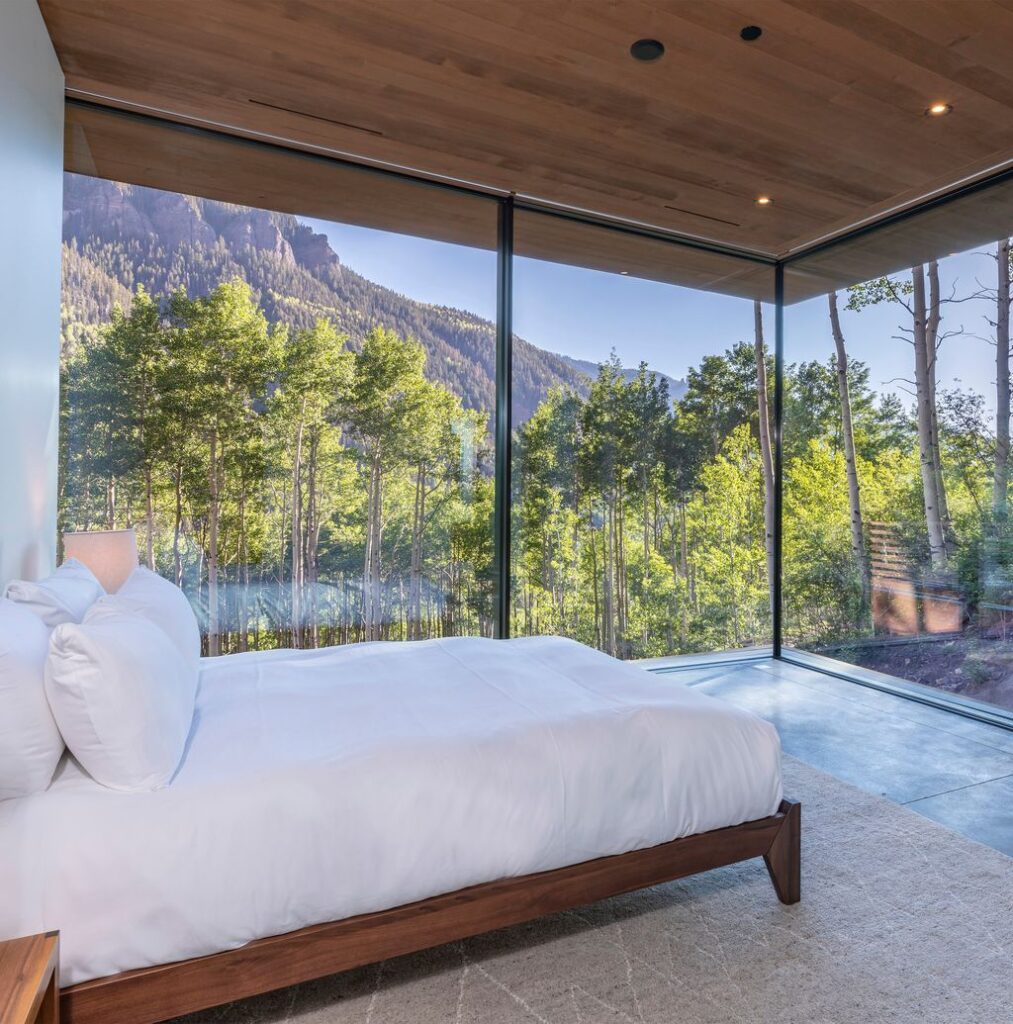Telluride Glass House, luxury home by Efficiency Lab for Architecture PLLC
Telluride Glass House designed by Efficiency Lab for Architecture PLLC is a luxurious mansion, located in the scenic Telluride Box Canyon in Colorado. This house surrounded by Aspen trees – namely the Populus tremula. Also, the structure is extremely simple, consisting of three juxtaposed glass volumes. Although the construction took just a few weeks, but the project was years in the making and offer a very spectacular project to the life.
The layout on three levels provides a separation between privacy and common areas. The entrance to the house located on the ground floor. Where a first hallway and a stone living room can be found adjacent to the garage, to the guest bedrooms and to a games room. Ascending to the middle level, a large open space accommodates all the common spaces of the Glass House include the kitchen, a large living room and a dining room. In addition to this, the interior of the glass pavilions features Northern cedar flat ceiling planes. Also, it designed with recessed lighting to eliminate any hanging obstructions to the breathtaking views.
Indeed, the completed project immerses its inhabitants in nature. Where lines of snow on the railings and rooftop in winter blend into the striations of snow on the overhanging cliffs. Embraced by the mountains of the moonlit canyon, and framed by the stars above. Surely, the concept of living in a glass house is now a dream come true.
The Architecture Design Project Information:
- Project Name: Telluride Glass House
- Location: Telluride, Colorado, United States
- Project Year: 2021
- Designed by: Efficiency Lab for Architecture
- Interior Design: Gachot Studios
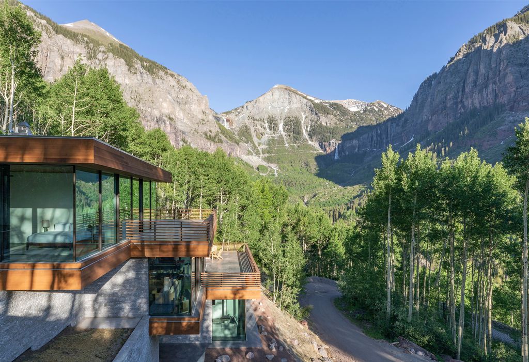
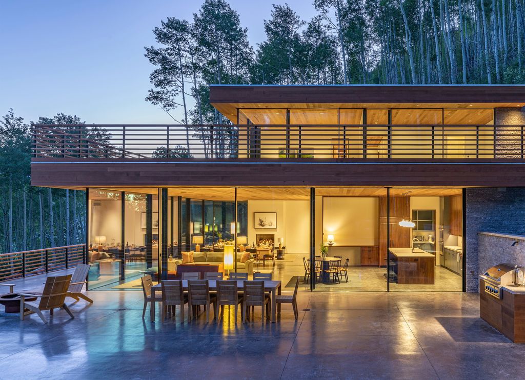
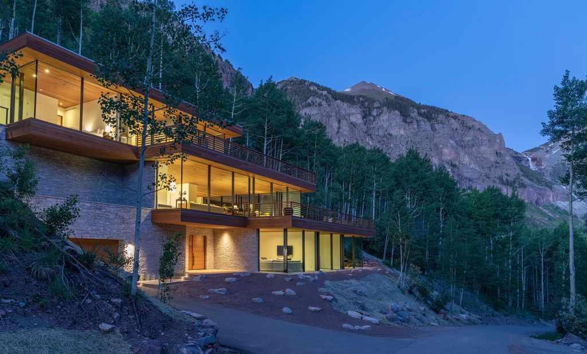
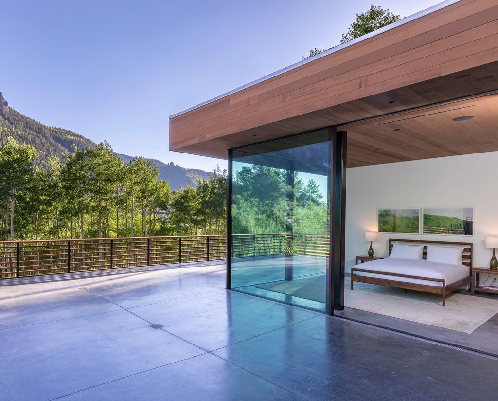
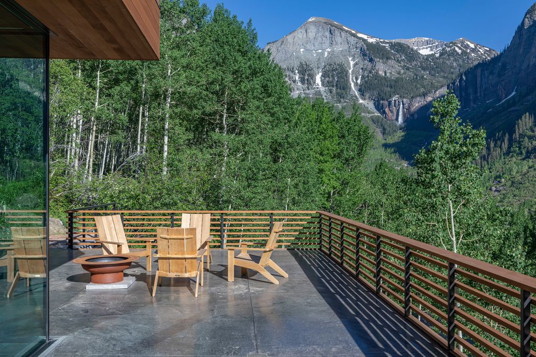
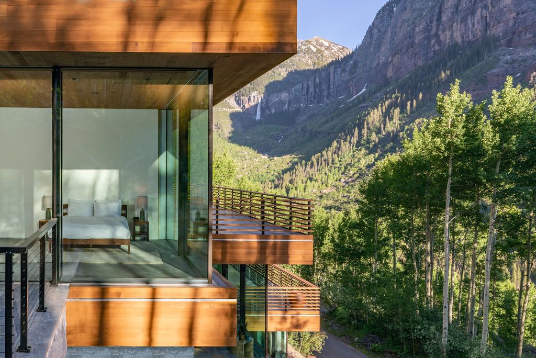
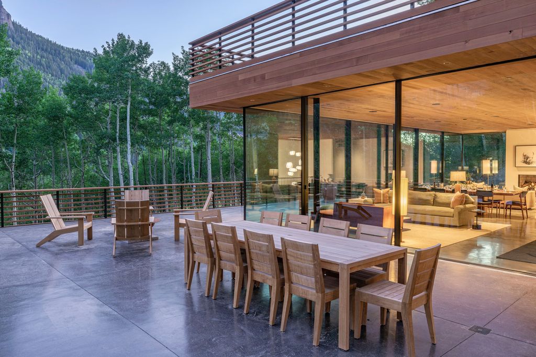
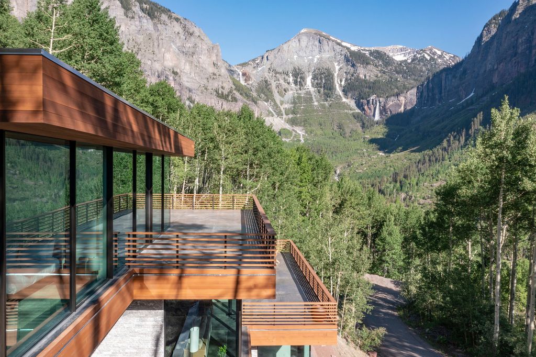
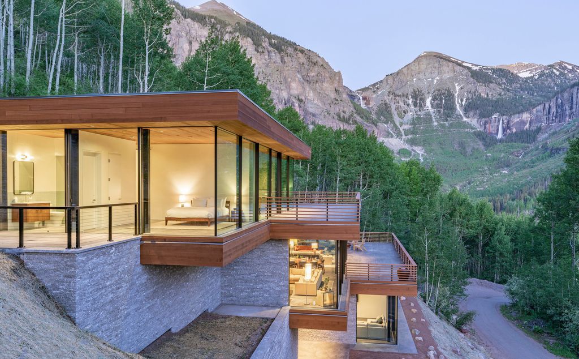
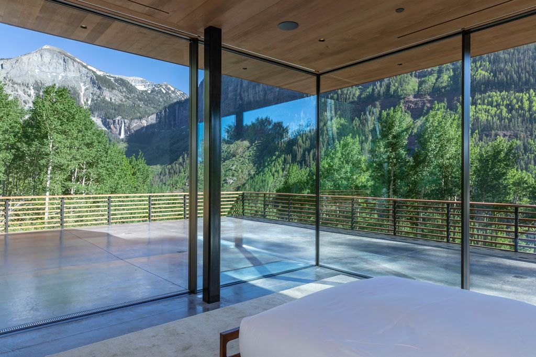
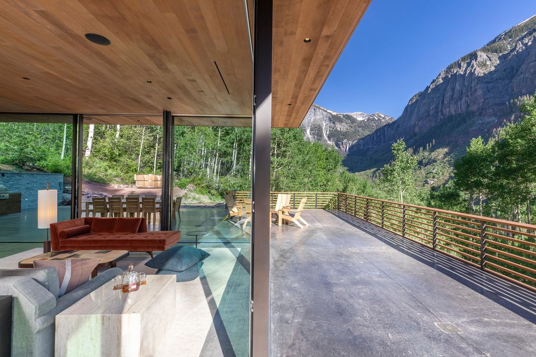
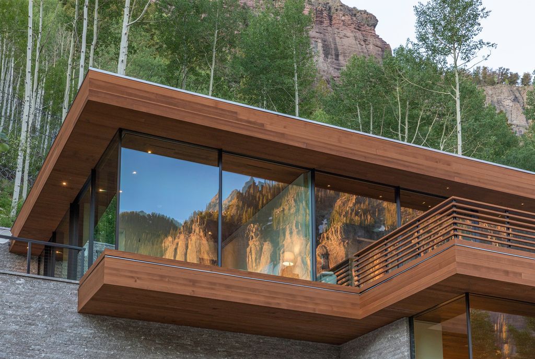
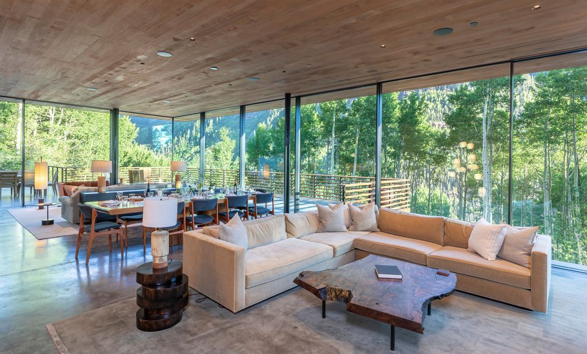
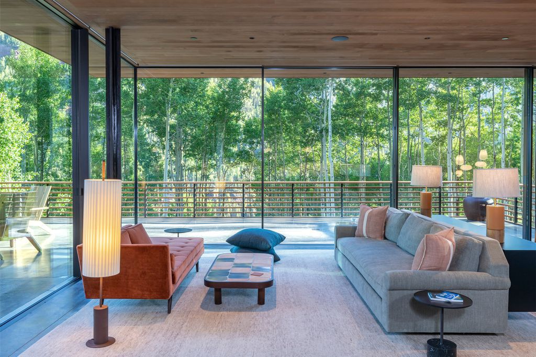
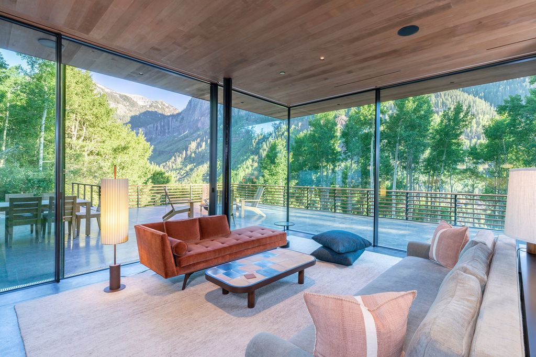
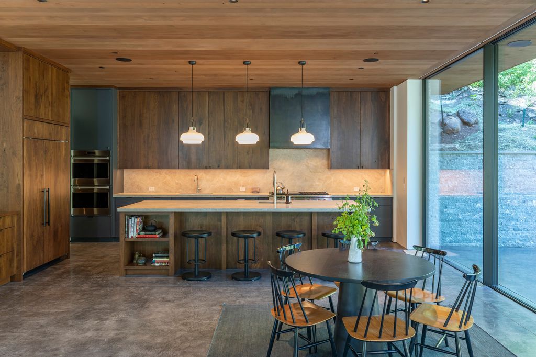
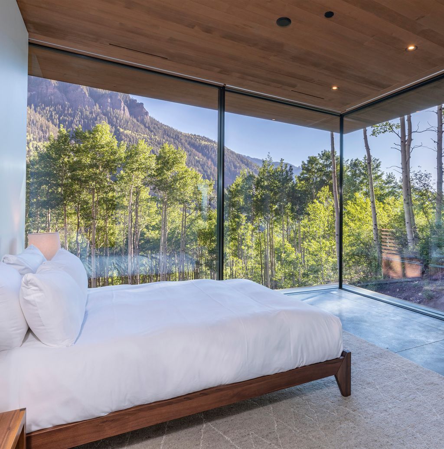
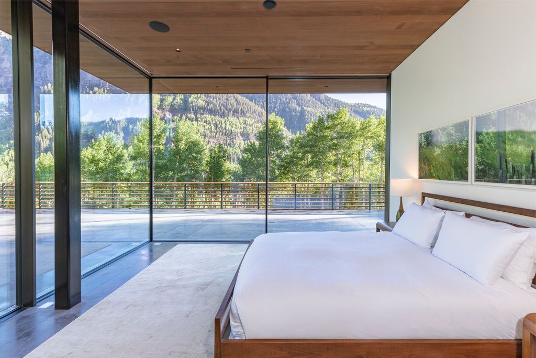
The Telluride Glass House Gallery:
Text by the Architects: Efficiency Lab for Architecture PLLC, a firm comprising a team of architects, planners, designers, and educators committed to a better understanding of efficiency in the built environment, is proud to unveil the Telluride Glass House, nestled into the steep cliffs of the Telluride Box Canyon in Colorado. Carved into a vertical wall of Aspen trees, rock cliffs, and wandering creeks, on a 3.4-acre lot adjacent to majestic Bridal Falls, the house consists of three cascading glass boxes with a combined floor area of approximately 7,000 sq. ft.
Photo credit: Josh Johnson| Source: Efficiency Lab for Architecture
For more information about this project; please contact the Architecture firm :
– Add: 45 Main Street, Suite 820, Brooklyn, NY 11201
More Tour of Houses in United States here:
- Daniels lane house with stunning ocean view by Blaze Makoid architecture
- Woodland House brings the nature beauty by ALTUS Architecture + Design
- On The Hill House, U-Shaped House Facing NYC by Narofsky Architecture
- Old Sag Harbor Road, a Magnificent House by Blaze Makoid Architecture
- Pivot Slide House, Airy yet Private Home by 180 Degrees Design + Build
