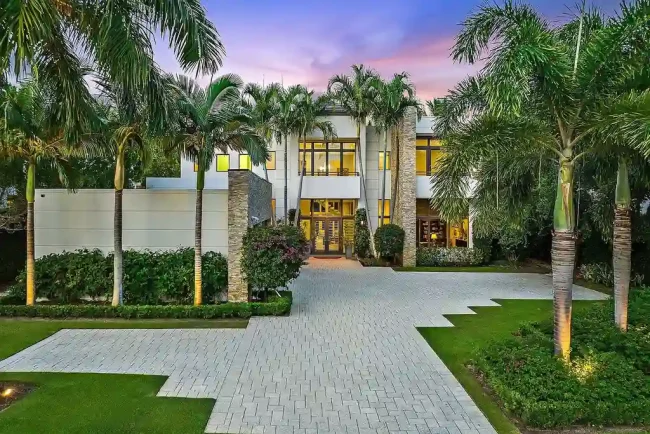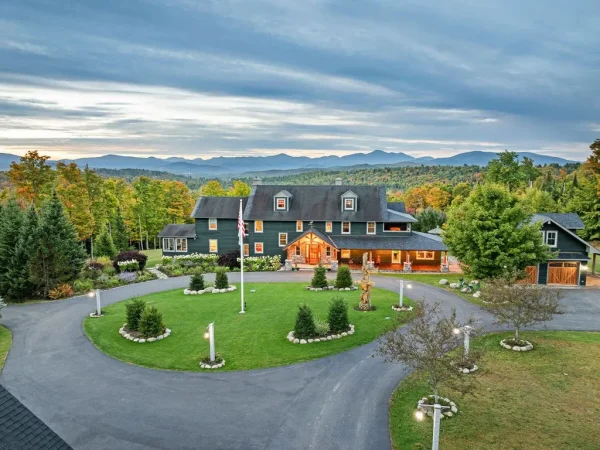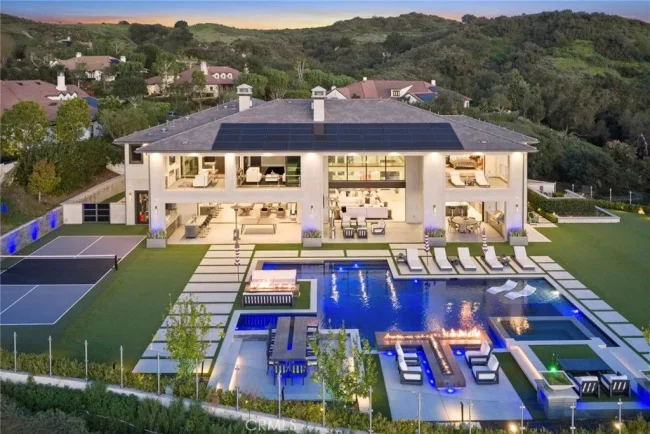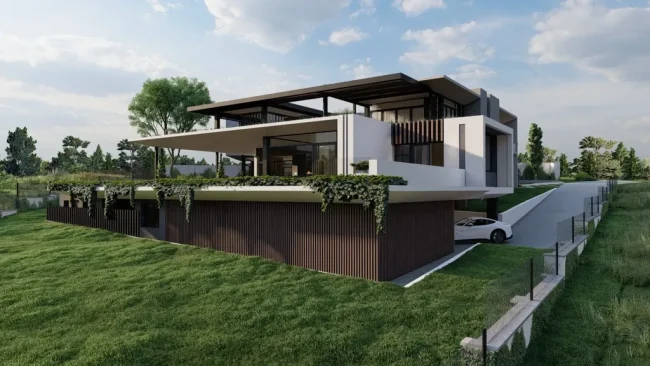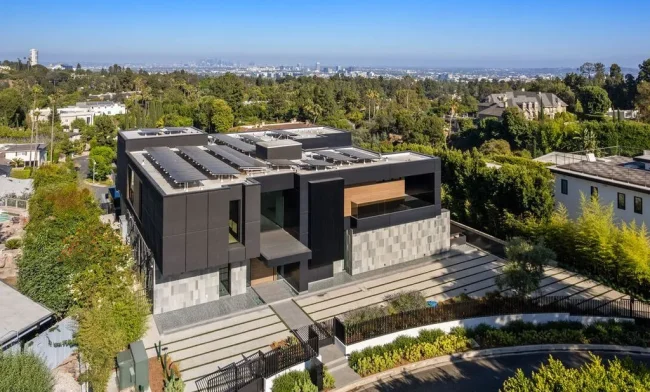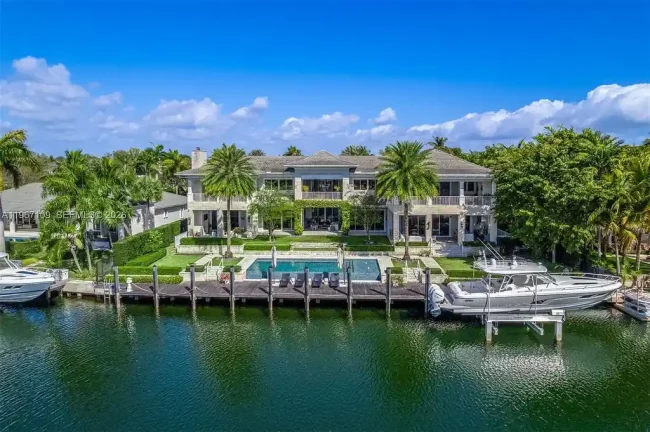The Brick House with Picturesque Views of Nature by Studio Ardete
Architecture Design of The Brick House
Description About The Project
The Brick House designed by Studio Ardete, with nature be the guide in designing the spaces and to let it penetrate the built environment. Indeed, the architect borrows the space from nature upon which they build. Also, they bring in green wherever they could and create green amidst built wherever the space demanded, and capture its essence.
Upon approaching the South entrance of the house through a short traverse along the lawn, one greeted by a generous verandah which pushed into the line of the building, decked up with flowery planter pots that the owner’s wife insisted on keeping, along with a swing set to enjoy evening teas on, breathing in the green of nature. On the other hand, the palette of the interior scheme was kept muted with specs of colors and textures of stone, walnut wood, and bricks. That vicariously derived from the earth, to imbue in the air, a feeling of being amidst the certainty and security of nature.
Once insides, the master and guest bedrooms have been placed along the South wall overlooking the lawn. Therefore, making the user feel a constant connection with nature. The mother’s bedroom faces the South – East wall overlooking the park across the road. The courtyard on the East of the living is a green court lined with glass on three sides that visually and physically connects the bedrooms to the living space and instills a sense of fluidity. Besides, the courtyard sits deep into the living room to ensure mutual shading of the spaces adjoining it.
The Architecture Design Project Information:
- Project Name: The Brick House
- Location: Panchkula, India
- Project Year: 2021
- Area: 239 m²
- Designed by: Studio Ardete


















The Brick House Gallery:


















Text by the Architects: Located in a modest residential neighborhood of sector 20, Panchkula, the Brick House, with a plot size of 42’ X 82’, overlooks a woody park towards South and South-East across the road on the front. And shares its boundary with a lawn on the South-West, offering picturesque views of nature along two major frontages. The family consists of a couple in their fifties and their elderly mother. They wanted three bedrooms, a decent kitchen with a separate cooking area, and a large common space with living and dining. As the client was reconstructing their home, they were clear that they wanted to have unbound access to the lawn. It happens to be one of the perks of the site’s location and orientation. They wanted to make the lawn a part of their day – to – day routine.
Photo credit: Purnesh Dev Nikhanj FOL | Source: Studio Ardete
For more information about this project; please contact the Architecture firm :
– Add: SCO 43, Swastik Vihar, Mansa Devi Complex, Sector 5, Panchkula, Haryana 134109, India
– Tel: +91 172 402 0185
– Email: info@studioardete.com
More Projects in India here:
- Banyan Tree House, Unique shape design Home by Tales of Design studio
- La Vie Residence, an Elegant House in India by SOHO Architects
- Flying House, a Holiday Home with Dramatic Western ghats by Studio LAB
- Brick House Showcases Culture & Grandeur of Solapur by Studio Humane
- Anvar Residence with Beautiful Landscape in India by Silpi Architects
