The Loop Residence, spiraled architectural Marvel in Bali by Alexis Dornier
Architecture Design of The Loop Residence
Description About The Project
The Loop Residence sit in the heart of Bali’s verdant jungle, emerges as a testament to architectural audacity and a celebration of freedom from conventional living. Conceived by the visionary architect Alexis Dornier, this residence challenges norms, defies gravity, and invites inhabitants into a transformative journey of unconventional luxury.
The inception of this architectural masterpiece was sparked by a profound desire for liberation expressed in a simple yet powerful brief – “We have lived in boxes our entire life – we now seek the opposite.” Inspired by nature’s beauty, the design takes the form of a mesmerizing figure 8 spiral, offering an immersive experience with continuous fluid movement and ever-changing perspectives. The radial design symbolizes a departure from the ordinary, urging occupants to embrace a liberated and free-spirited lifestyle.
Harmony with the lush surroundings was a guiding principle, evident in the meticulous selection of materials. Concrete, wood, and natural stone seamlessly blend the structure with the jungle, adding sophistication and modernity to the organic environment. The strategic layout ensures that each room provides breathtaking views, creating a sense of discovery. From intimate bedrooms to communal spaces, every corner becomes an oasis, immersing occupants in the serene beauty of the jungle.
The completion of this extraordinary project stands as a testament to collaborative creativity, pushing the boundaries of design and exemplifying the architect’s commitment to creating spaces that inspire and captivate. The Loop Residence invites all who encounter it to redefine their notions of living and embrace the liberating spirit of architectural innovation.
The Architecture Design Project Information:
- Project Name: The Loop Residence
- Location: Pajangan, Indonesia
- Project Year: 2023
- Area: 762 m²
- Designed by: Alexis Dornier
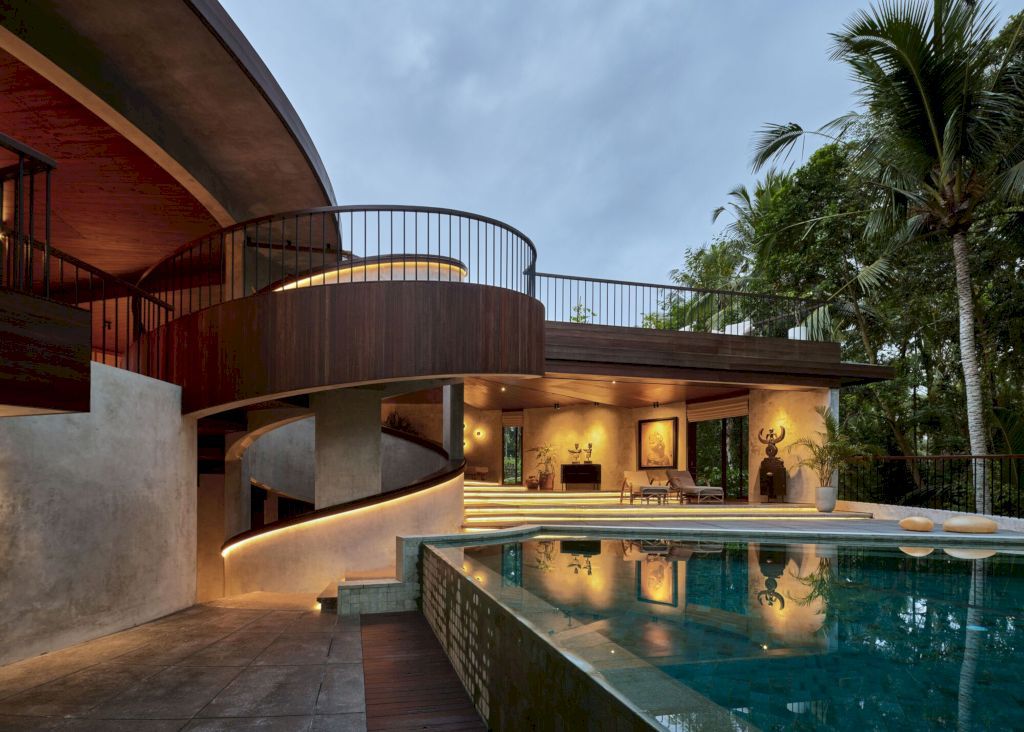
The project posed unique challenges, pushing the boundaries of architectural possibilities. Bending materials in two dimensions and resolving complex geometrical situations demanded innovation and collaboration with skilled artisans.
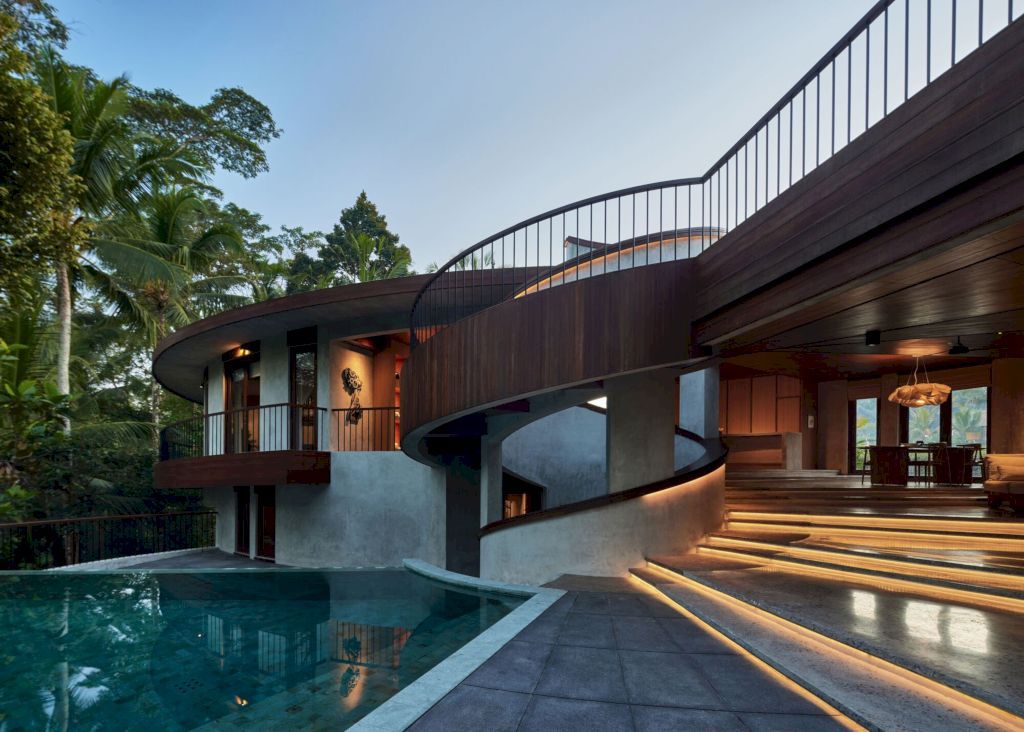
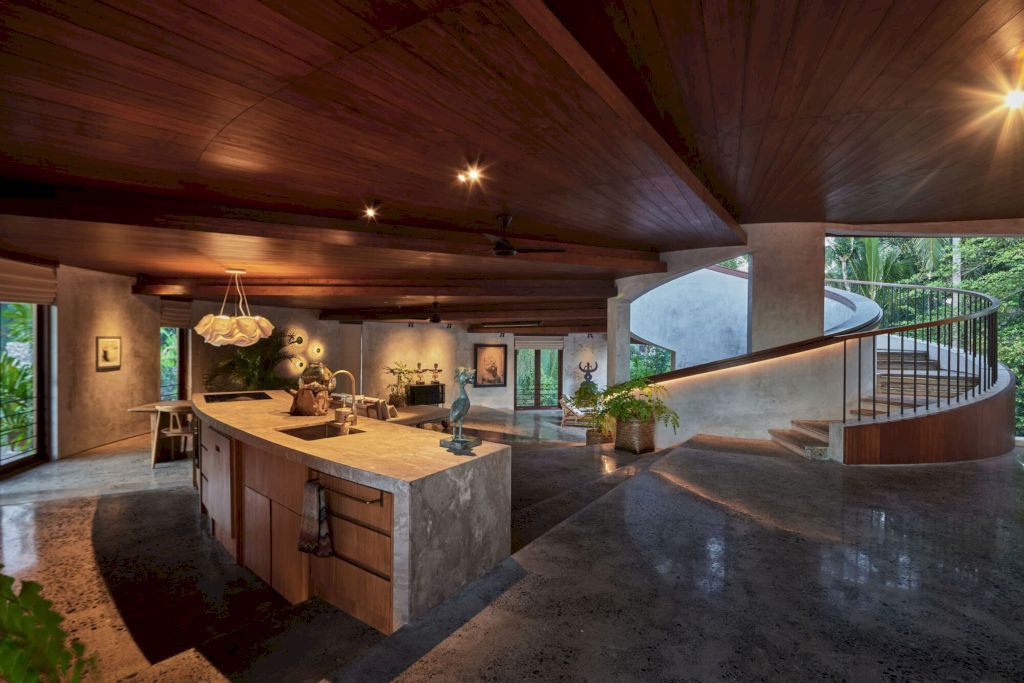
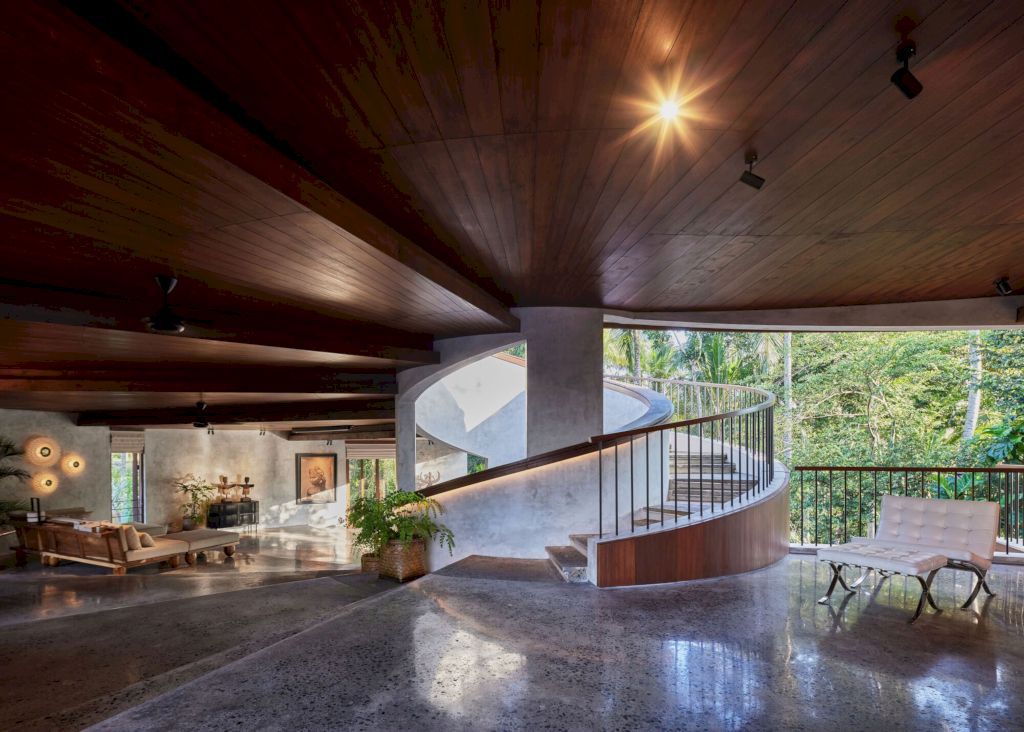
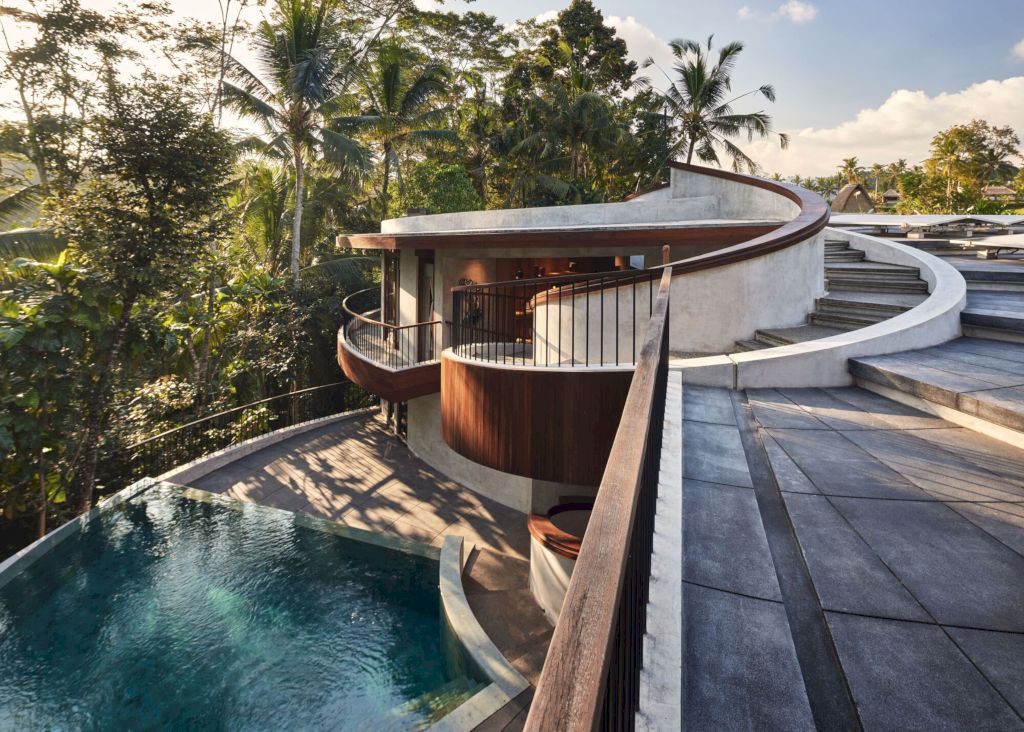
Perched gracefully on a steep slope, The Loop Residence appears to float above the ground, forming a harmonious union with the jungle. Thoughtful landscaping blurs boundaries, transforming the structure into a living entity seamlessly connected to its natural surroundings.
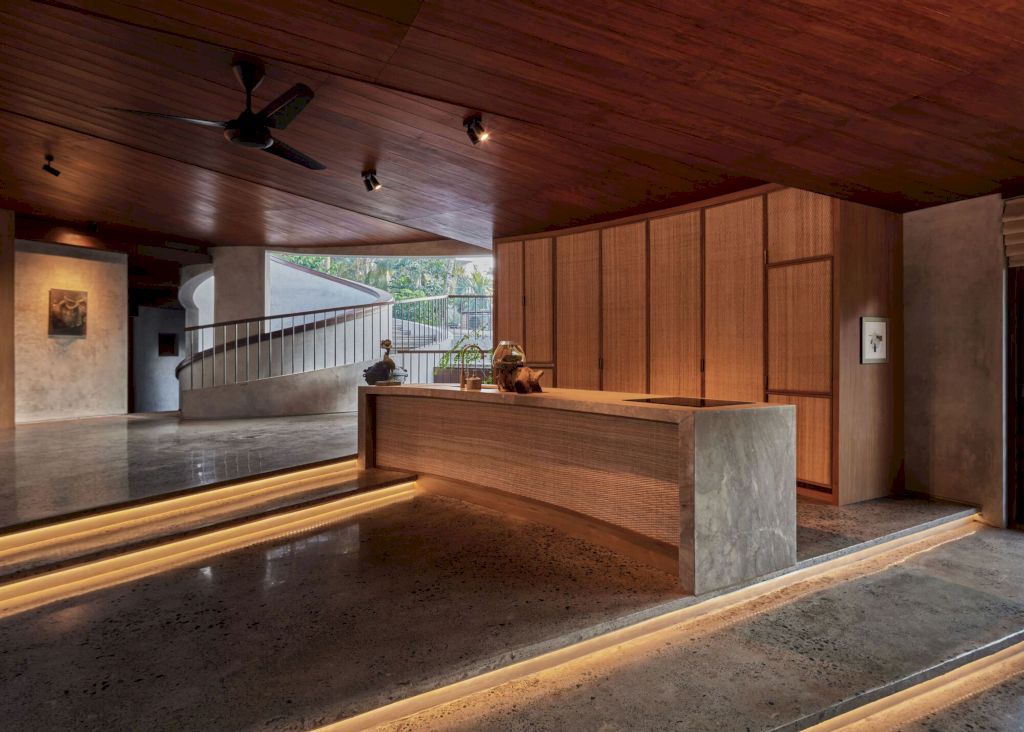
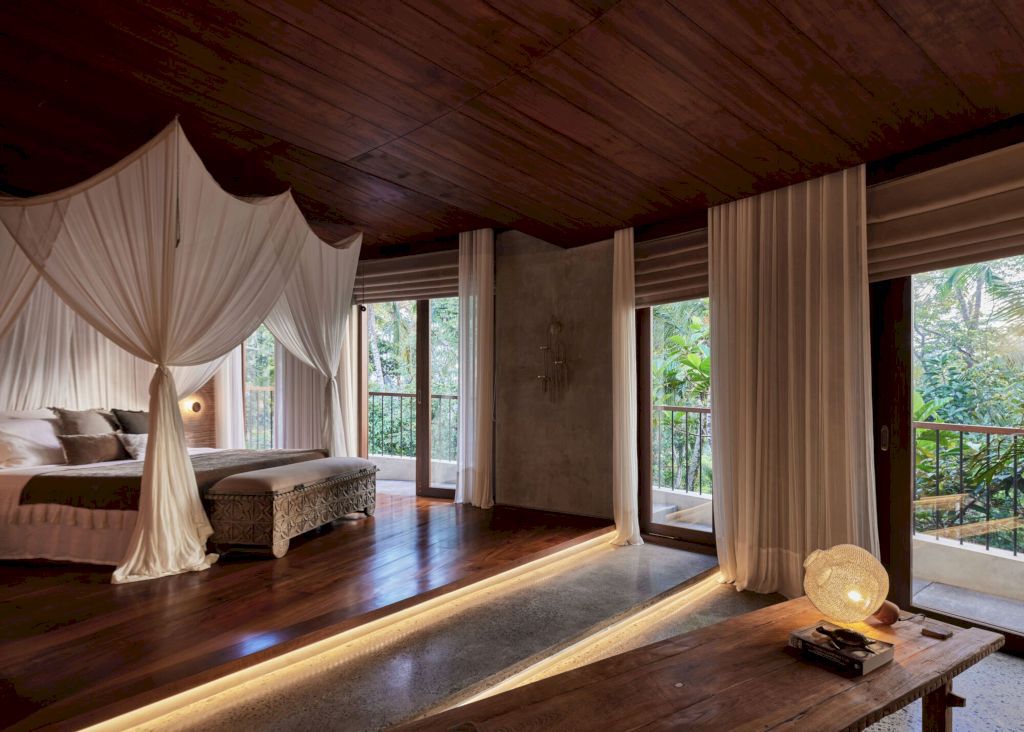
The strategic layout of the house ensures that each room offers breathtaking views and a sense of discovery. From the intimate bedrooms to the communal areas, each space becomes an oasis of tranquility, immersing occupants in the serene beauty of the jungle.
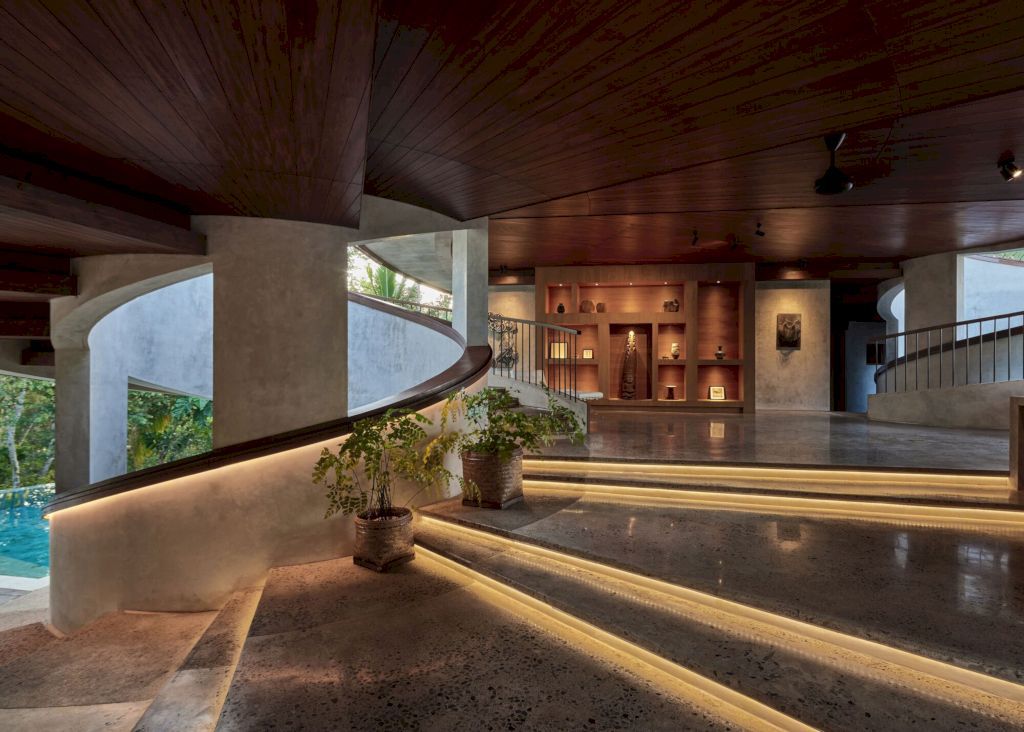
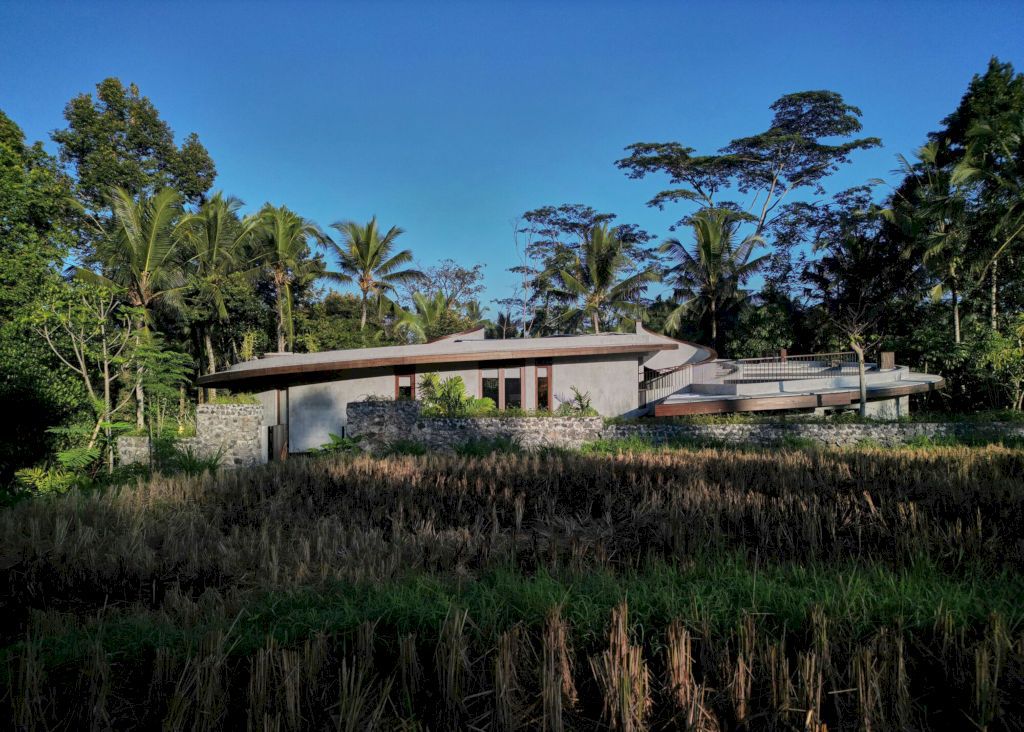
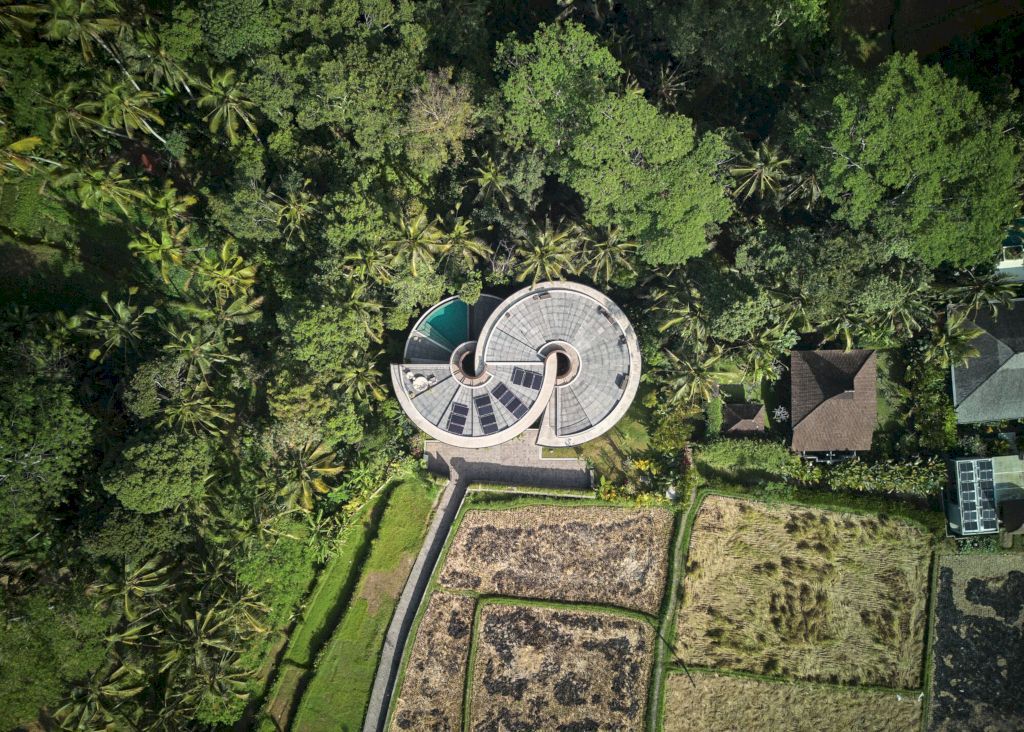
Drawing inspiration from the beauty of nature and a desire to challenge architectural norms, the design concept took shape as a mesmerizing figure 8 spiral. Also, offering continuous fluid movement and ever-changing vantage points
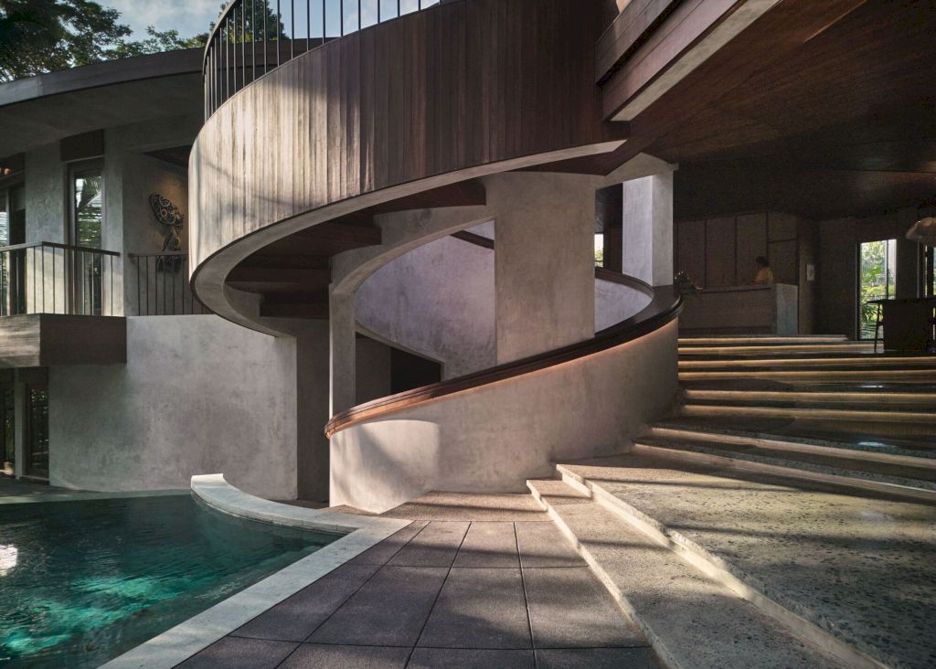
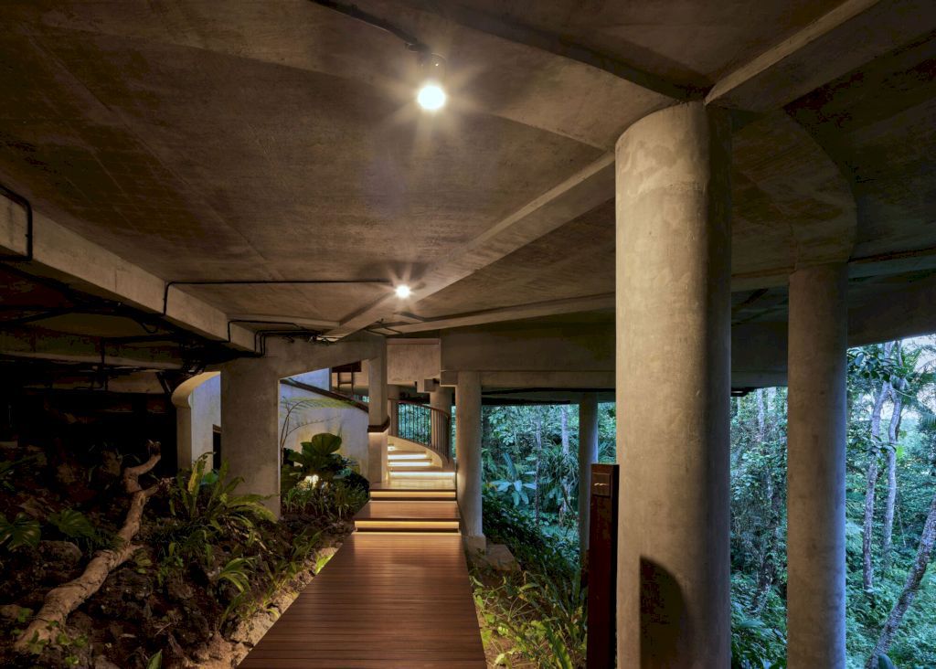
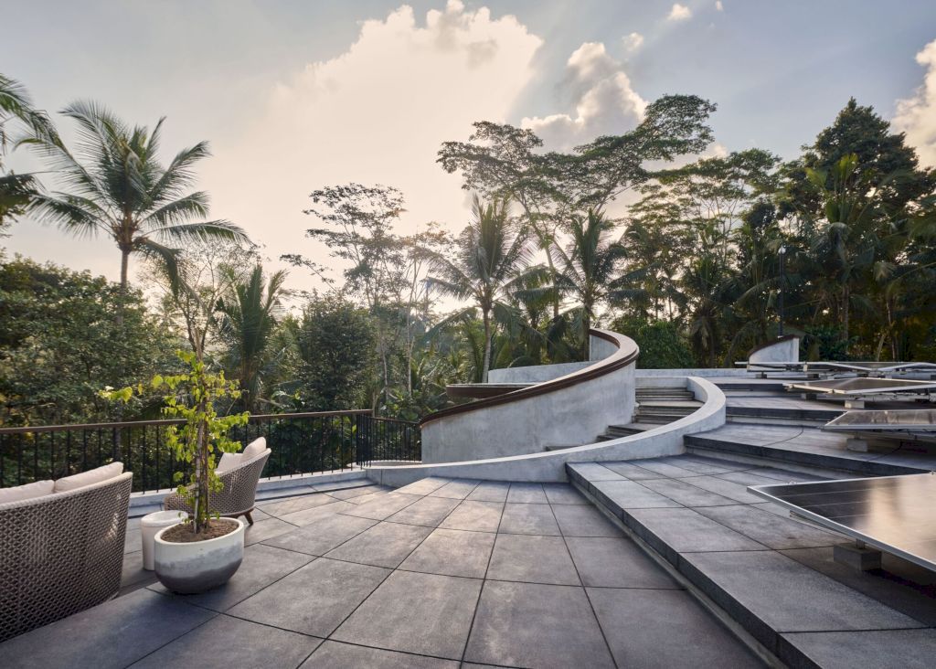
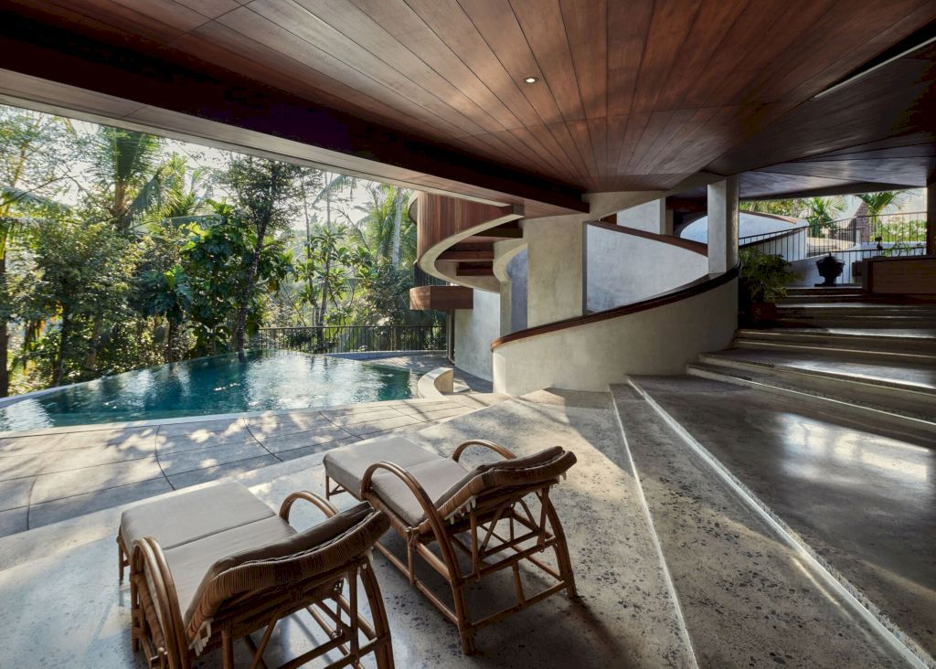
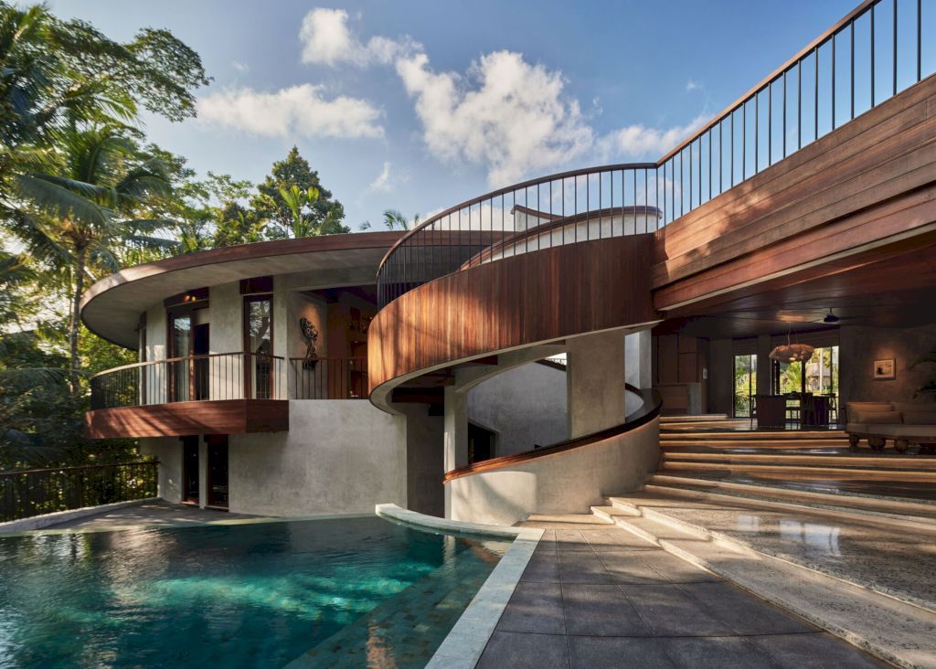
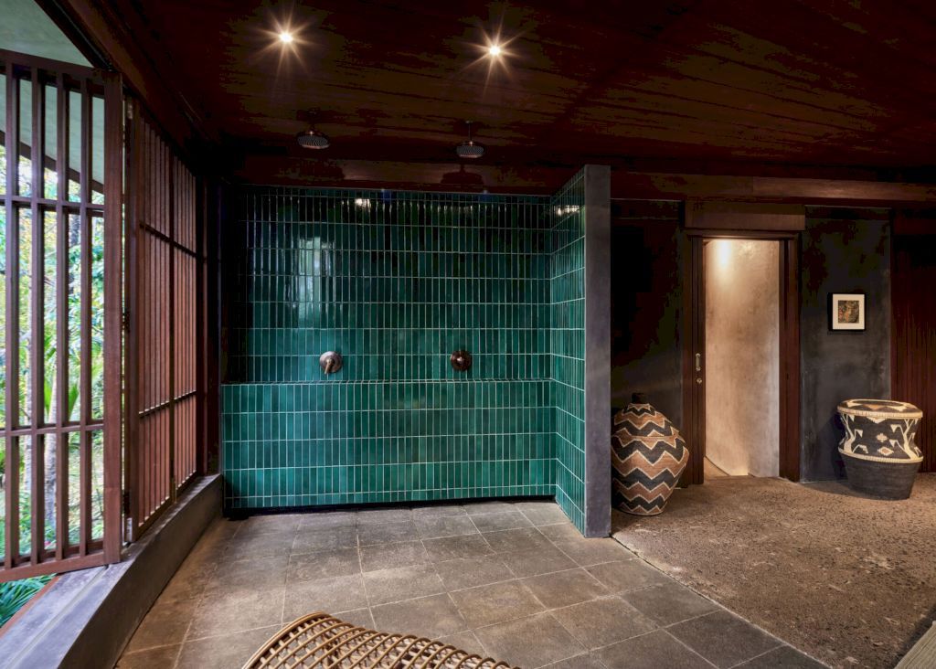
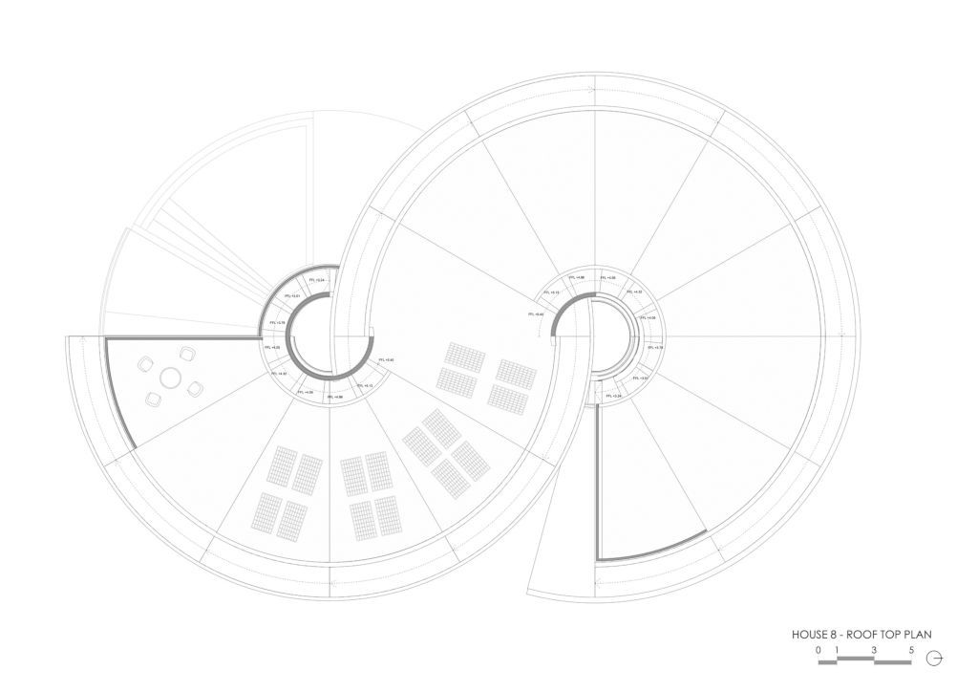
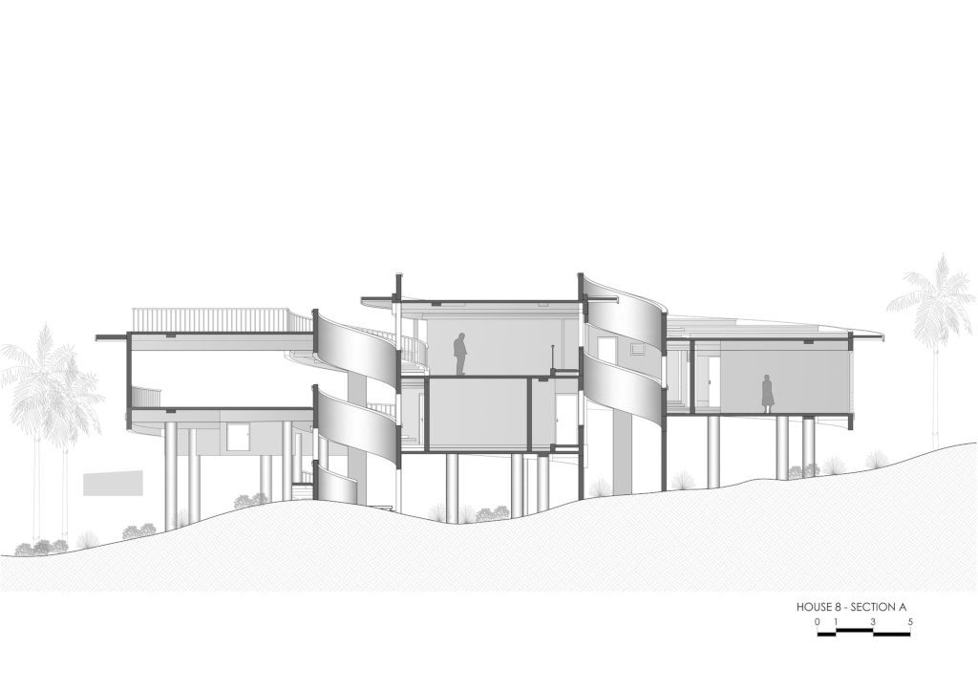
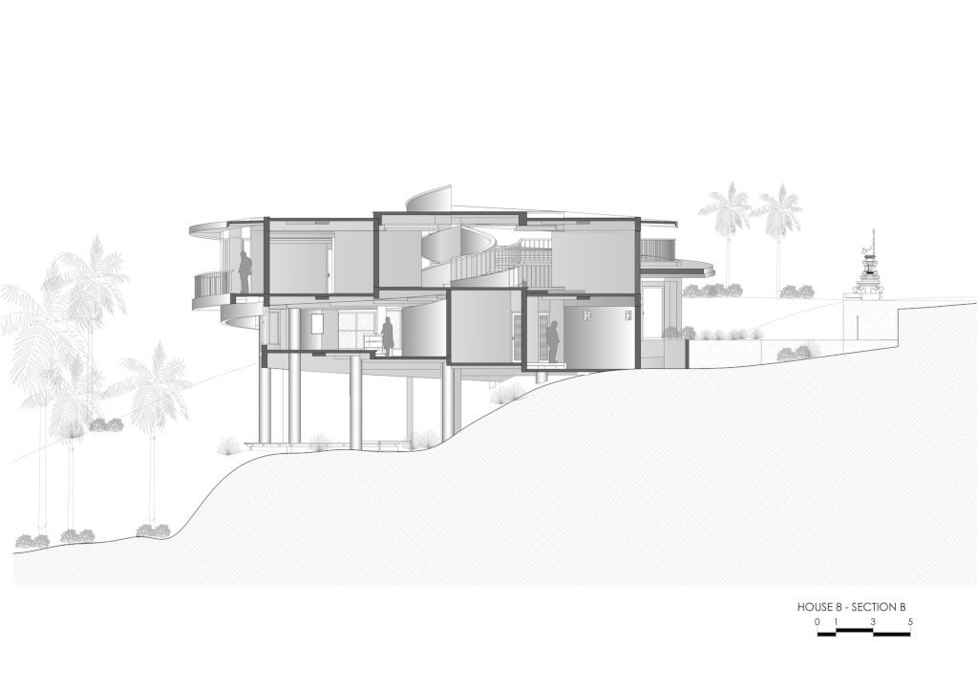
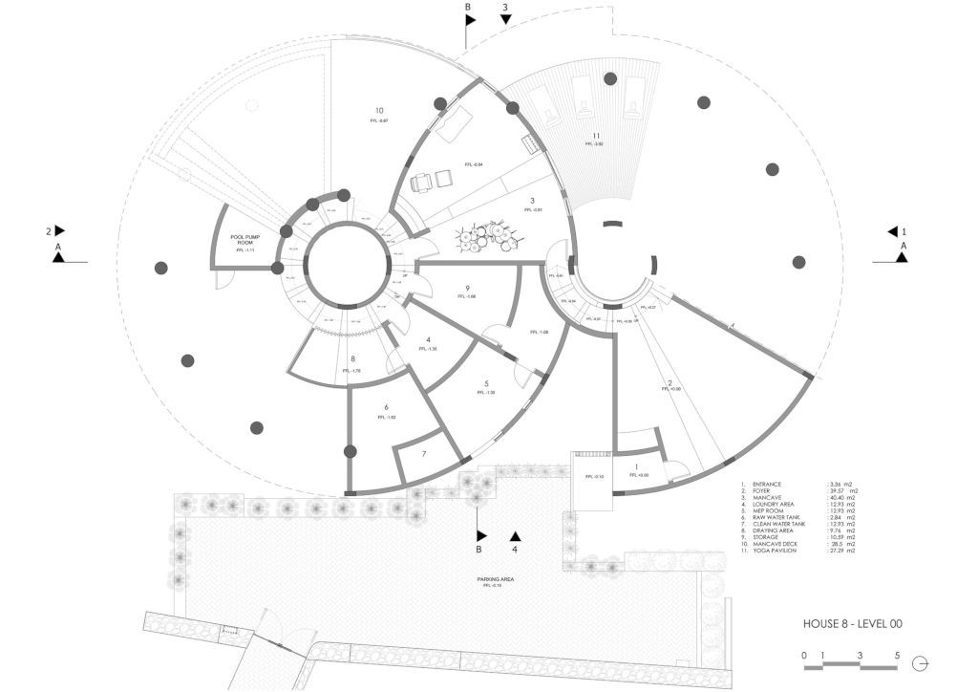
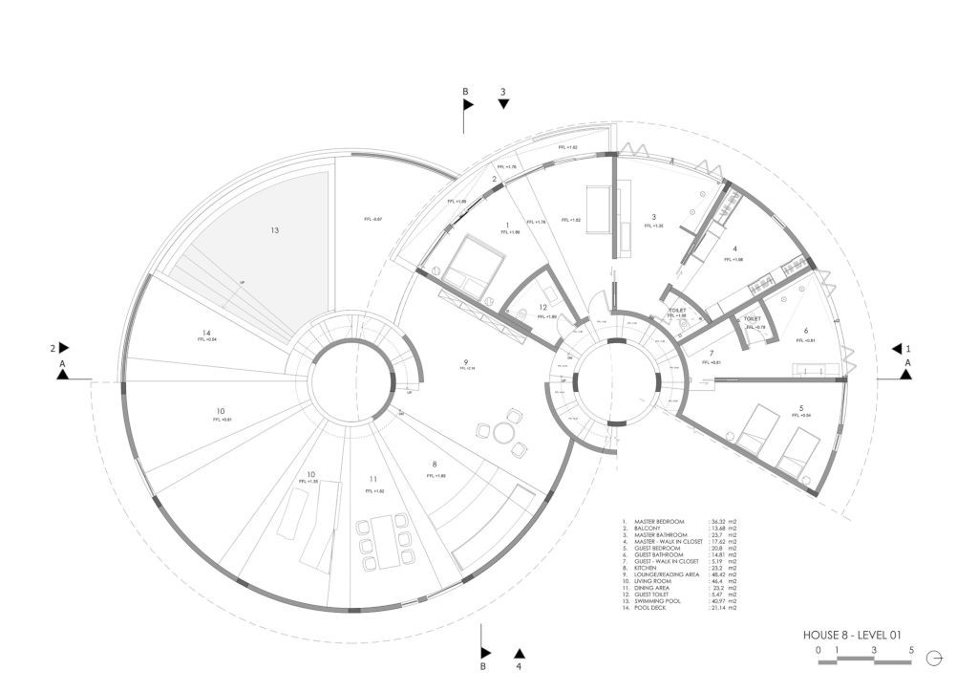
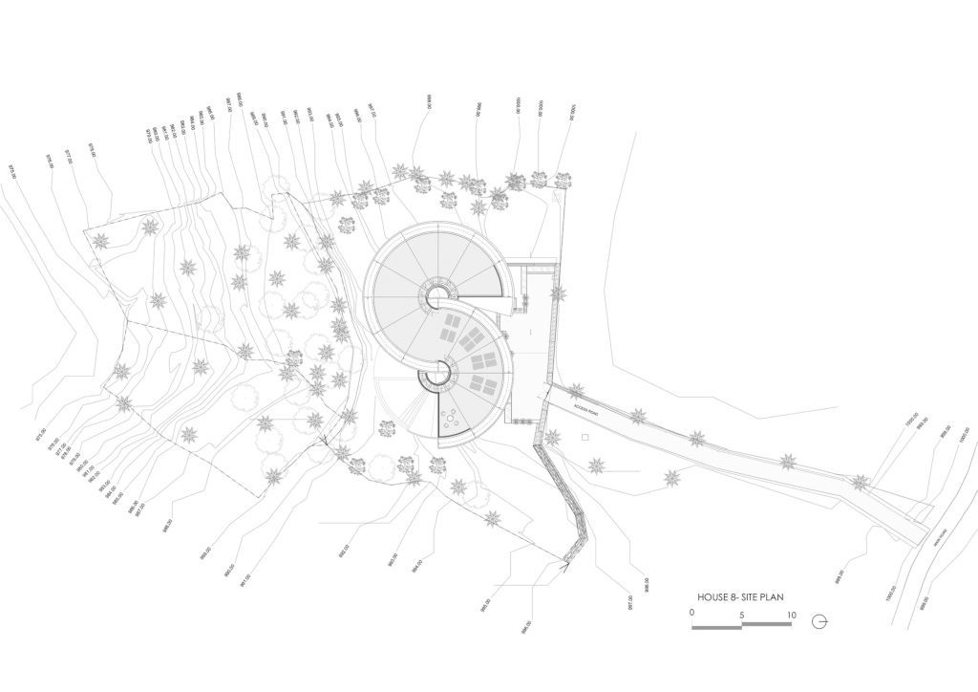
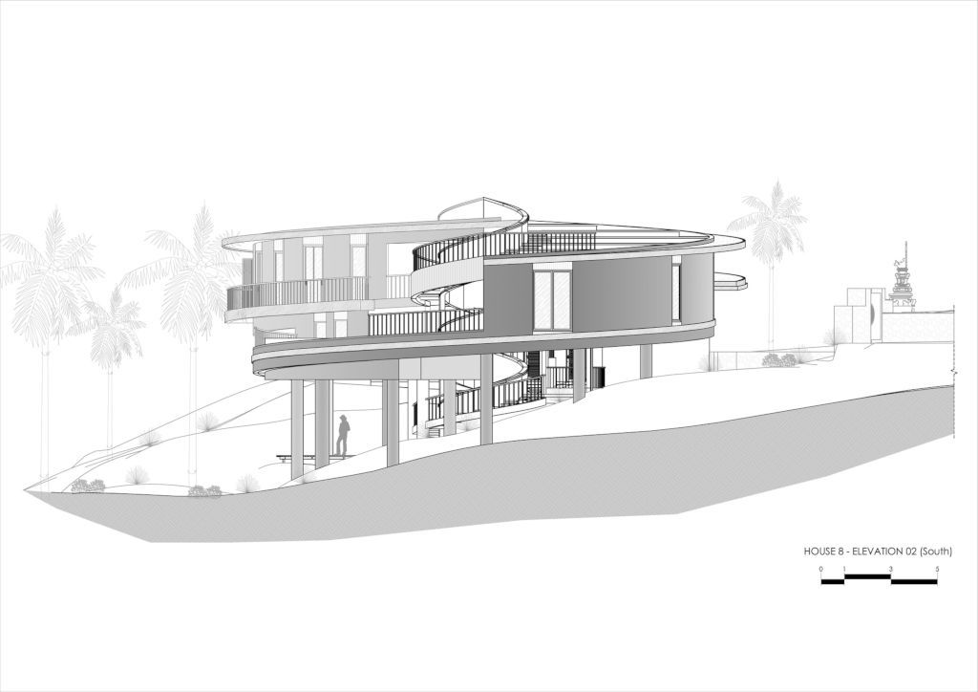
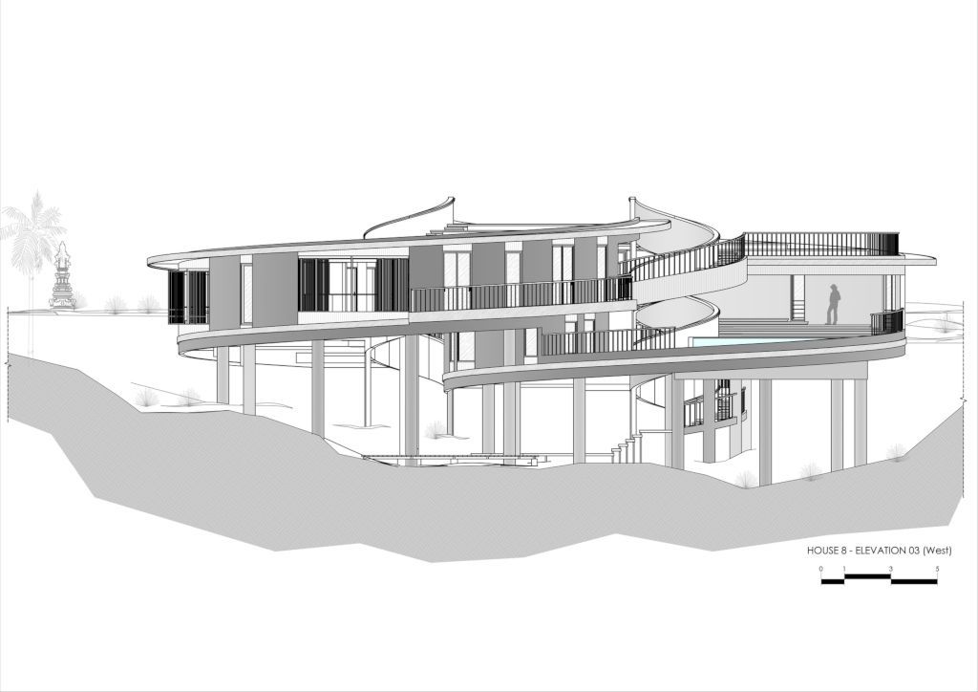
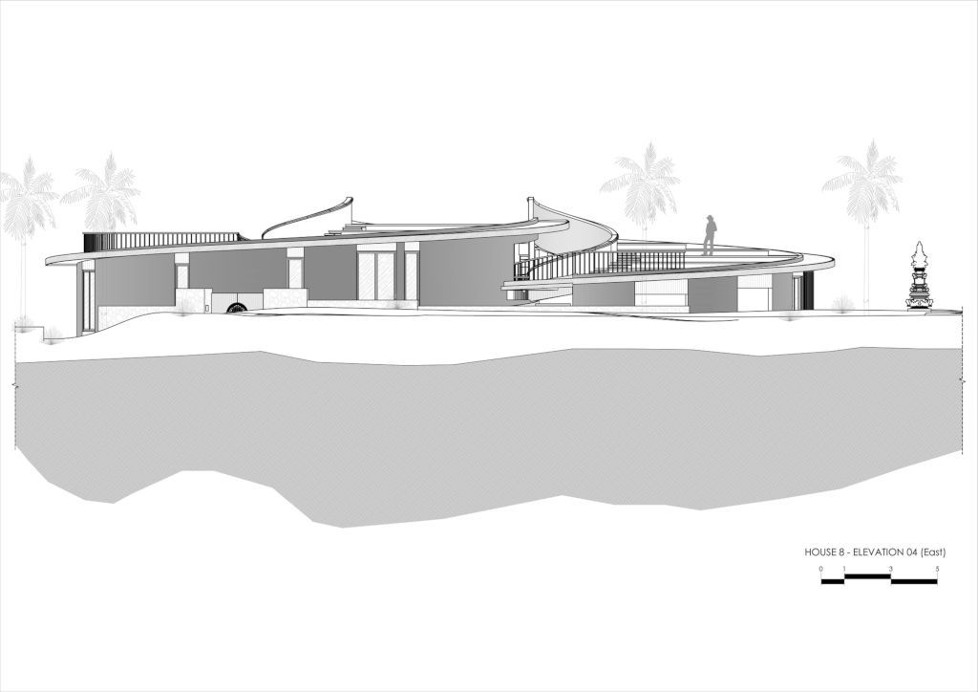
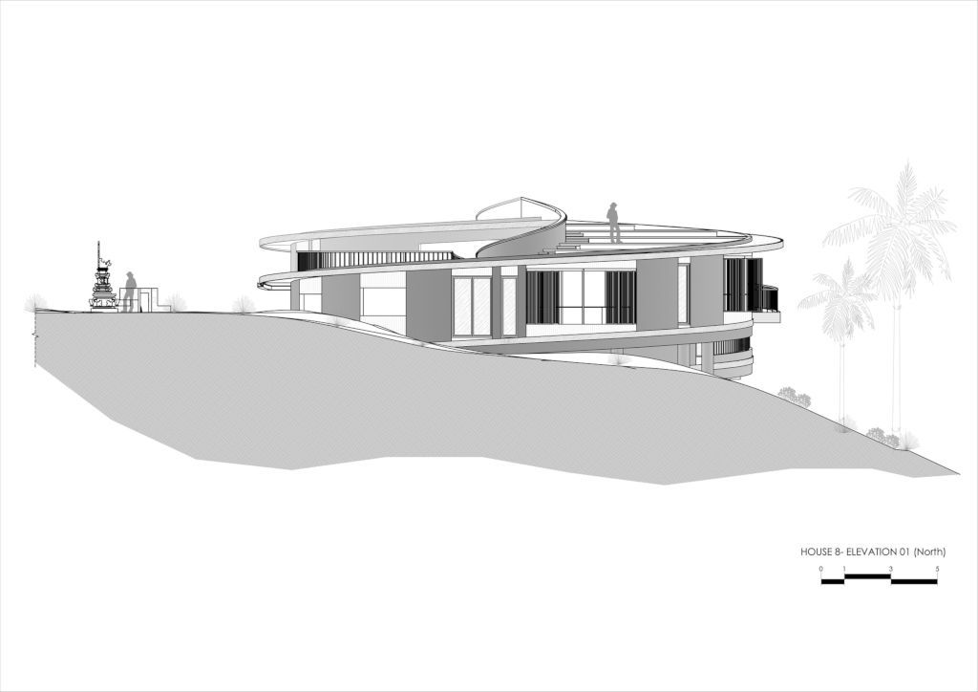
The The Loop Residence Gallery:


























Text by the Architects: As an architect, I embarked on a daring and transformative journey to create a residence that breaks free from conventional living and embraces the spirit of freedom in Bali’s lush jungle. Commissioned with a simple yet profound brief – “We have lived in boxes our entire life – we now seek the opposite” – I set out to craft an architectural masterpiece that defies gravity and captivates the human spirit.
Photo credit: KIE | Source: Alexis Dornier
For more information about this project; please contact the Architecture firm :
– Add: Indonesia
– Email: pr@alexisdornier.com
More Projects in Indonesia here:
- Studio F15 Offers Inviting and Harmonious Space by Axial Studio
- Z Line House, a Unique Architectural Landmark by MSSM Associates
- Between 2 Courtyards House offers Serene and Relaxing Spaces by Eben
- The E House, an Ecofriendly Building by Esperta Architecture – Interior
- Modern J House, a Villa with Impressive Corner Plot by y0 Design Architect































