TP House with Private, Serene and Greenery Spaces by 2929 Design Lab
Architecture Design of TP House
Description About The Project
TP House designed by 2929 Design Lab, is a one – story house with an area of 500 sq.m. on the ground floor (800 sq.m. include the rooftop), consist of two main compartments. The front compartment is a location of the dining room, living room, a guest chamber, including the way up to the rooftop facility like 60 m. long-running track. Besides, a back compartment is a private unit consisting of a master bedroom, dressing room, main bathroom, and a private library surrounding a large fishpond and a greenery garden.
Indeed, the design begins to lay out the concept and design process. Not only from the question of how to connect the whole living units while keeping the sense of separation. But also from the question of how to create a sense of continuity linking the front to the far back. The wall becomes the visual element that helps us create the sense of a compartment at same time linking other parts of the house come together. They also use the wall to create an enclosed space with the inner garden (courtyard). It allows each living unit to alter the opening, the flow of air, light, and atmosphere.
On the other hand, moving from the ground and walking through the alley of the staircase, the designer would like to create a sense of transformation for the rooftop area. Therefore, the rooftop is 60 meters in length and can be used for jogging and exercising. For other parts of the roof, they prepare for solar panel installation. This area is unique and special because every morning and before sunset. It gives a picturesque scene, and a panoramic view of Doi Suthep Mountain, the holy mountain of Chiang Mai which the local people worship and respect.
The Architecture Design Project Information:
- Project Name: TP House
- Location: Chang Phueak, Thailand
- Project Year: 2022
- Area: 800 m²
- Designed by: 2929 Design Lab
- Interior Design: Atelier Builder Co.,Ltd.
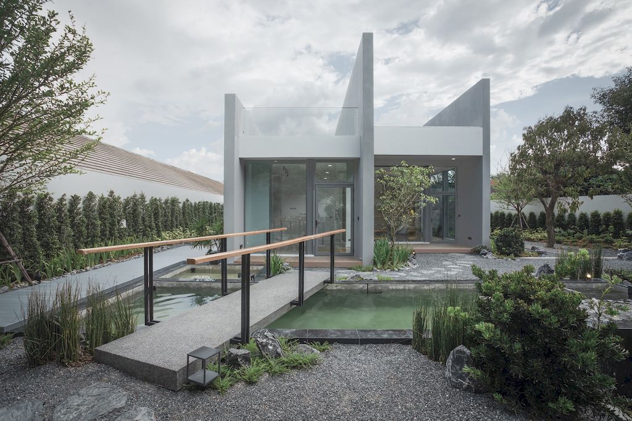
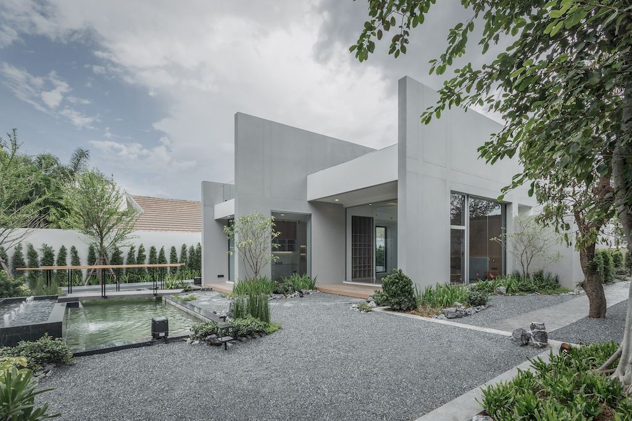
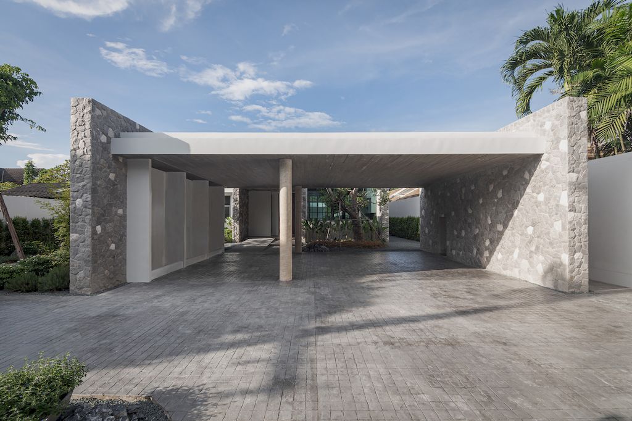
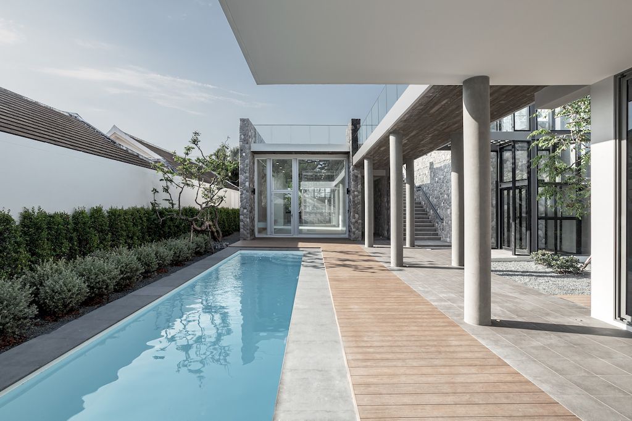
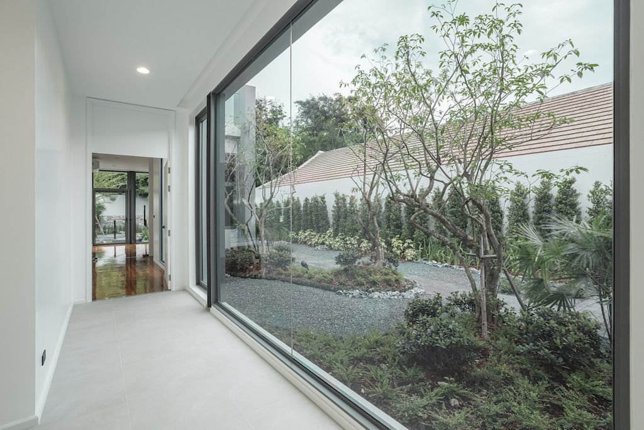
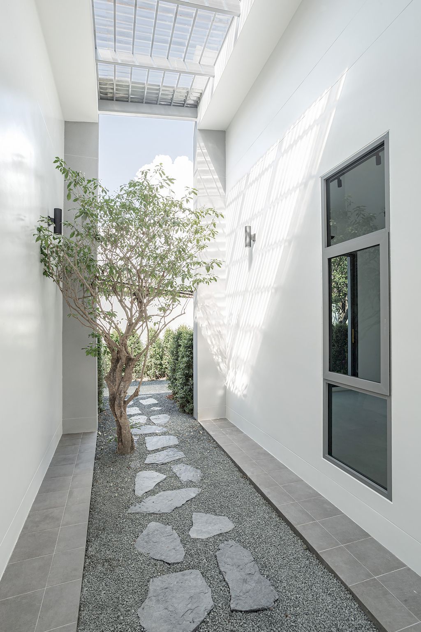
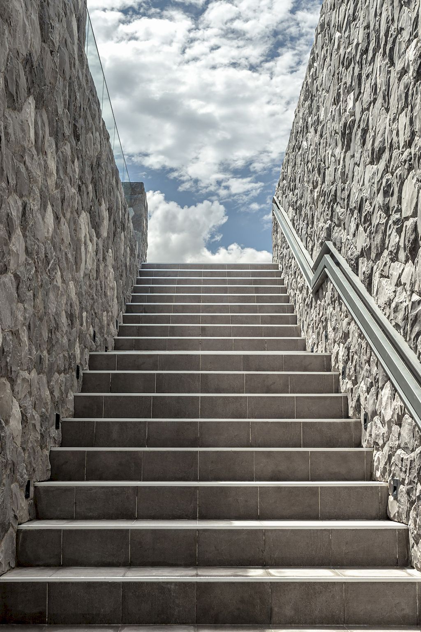
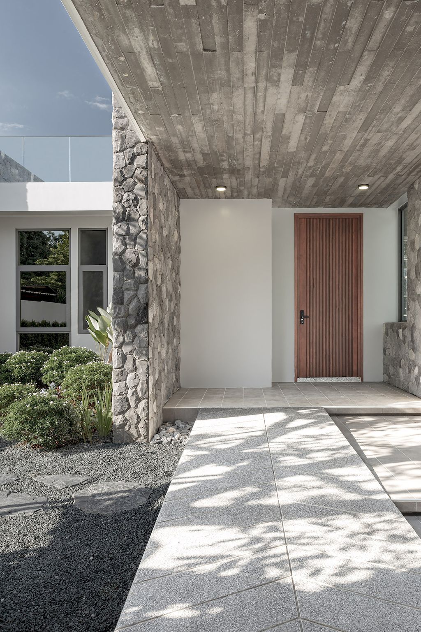
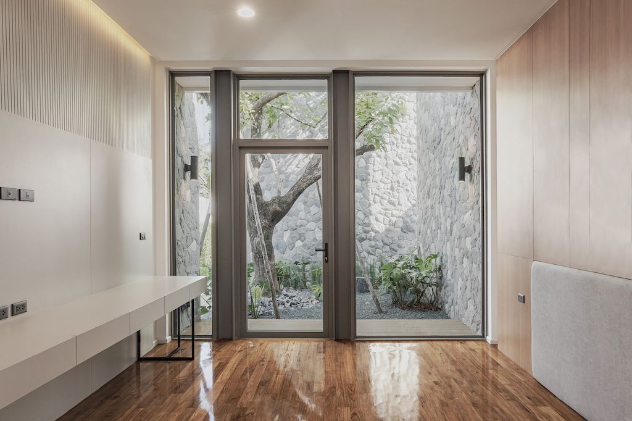
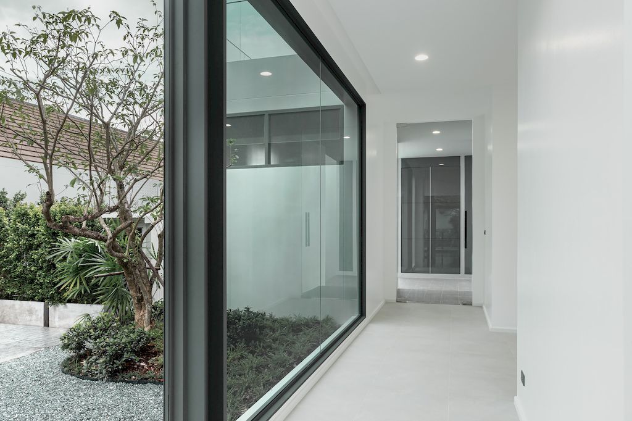
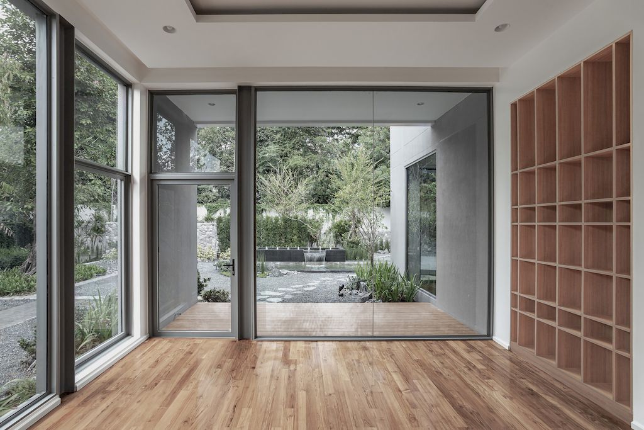
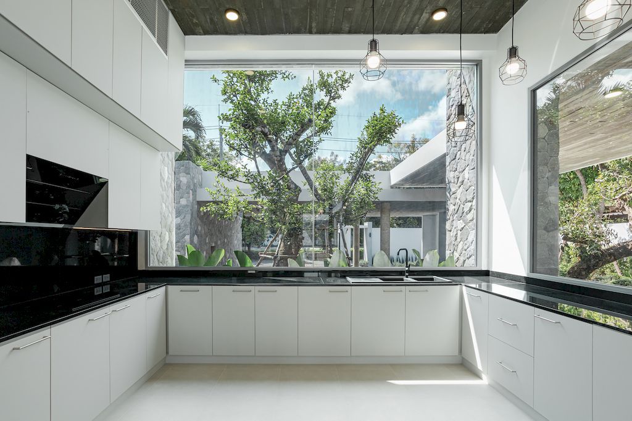
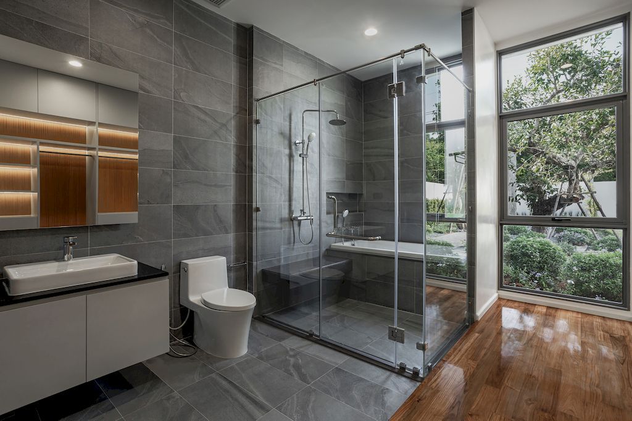
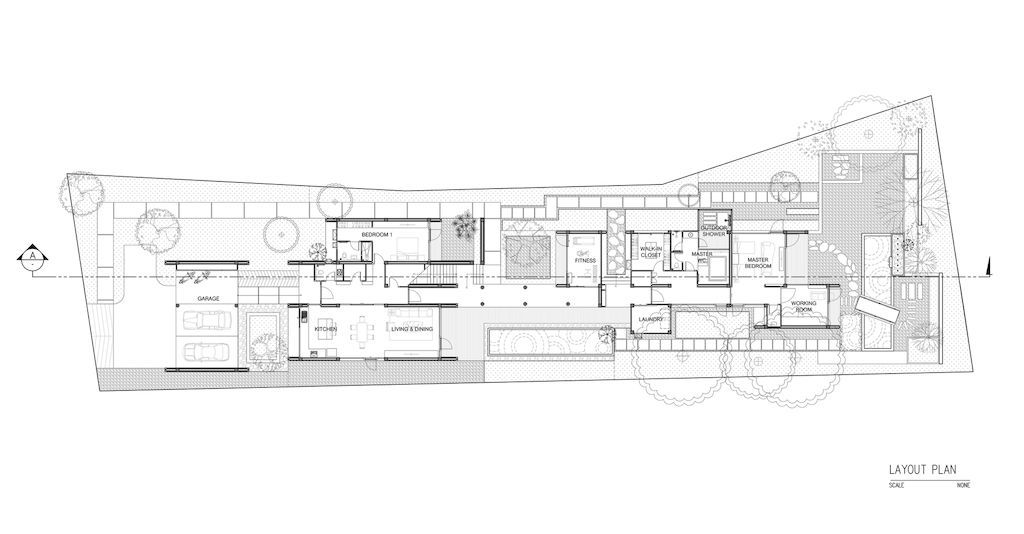
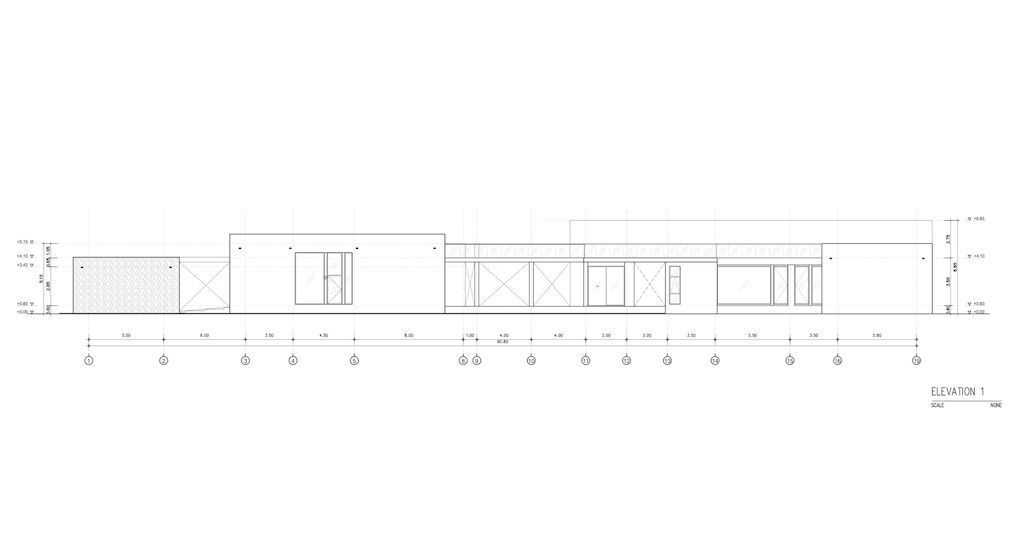
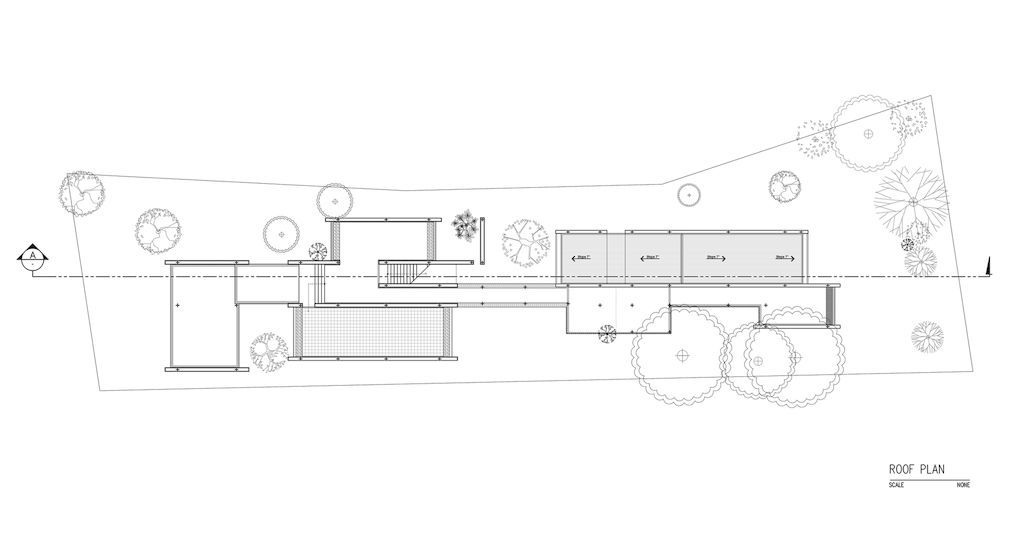
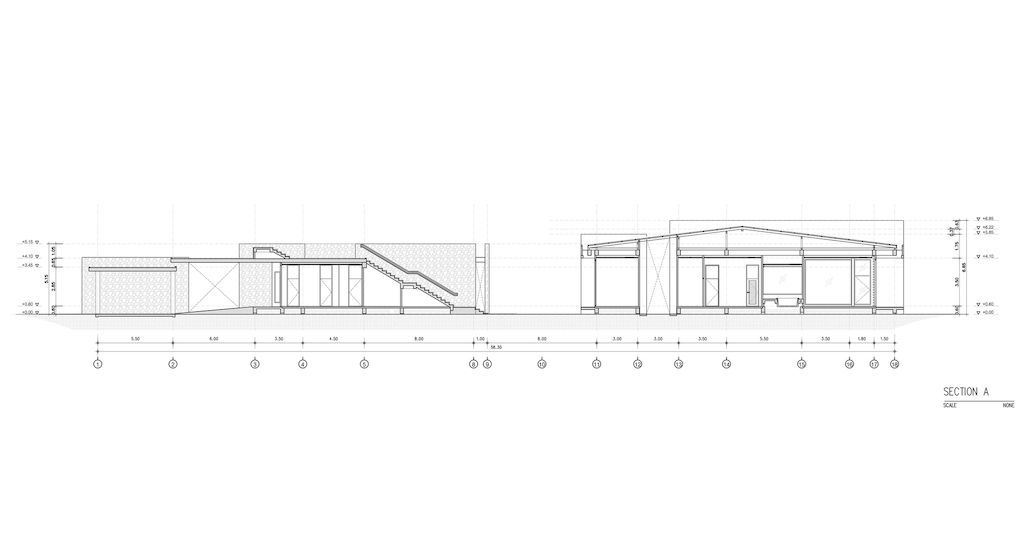
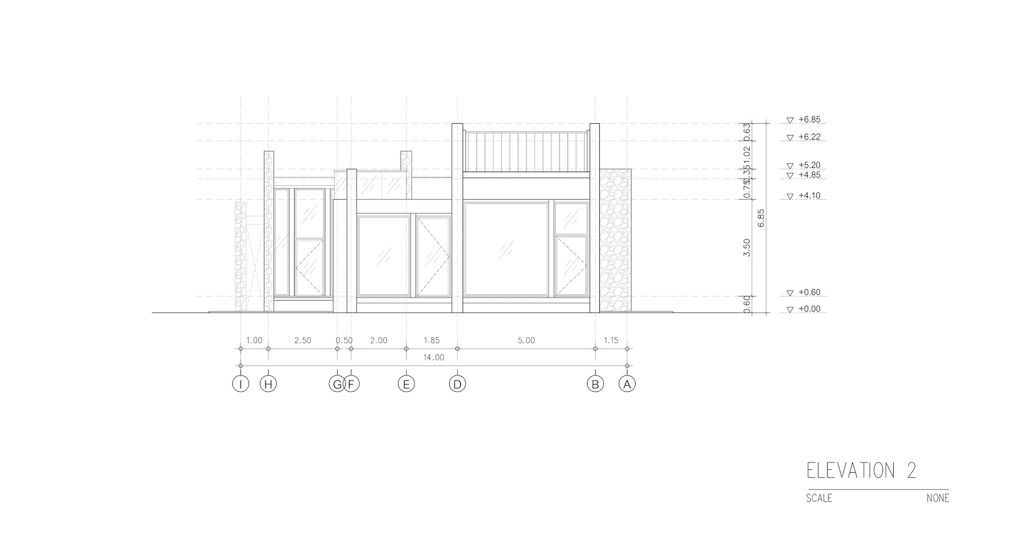
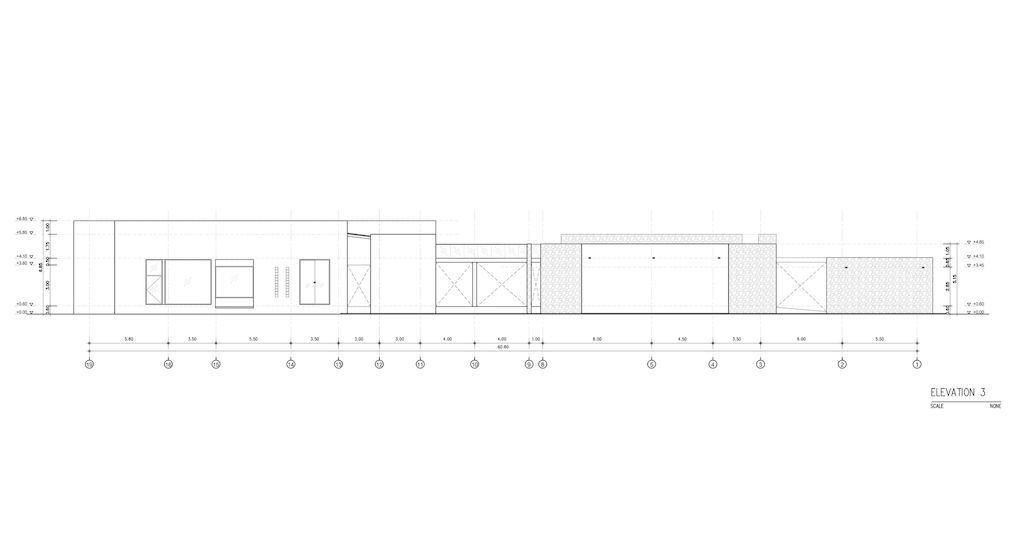
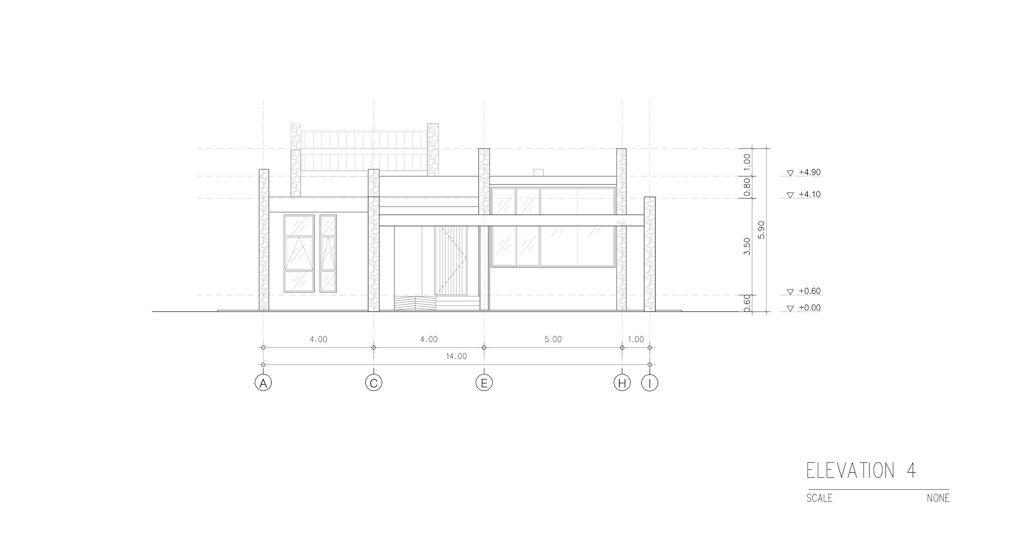
The TP House Gallery:





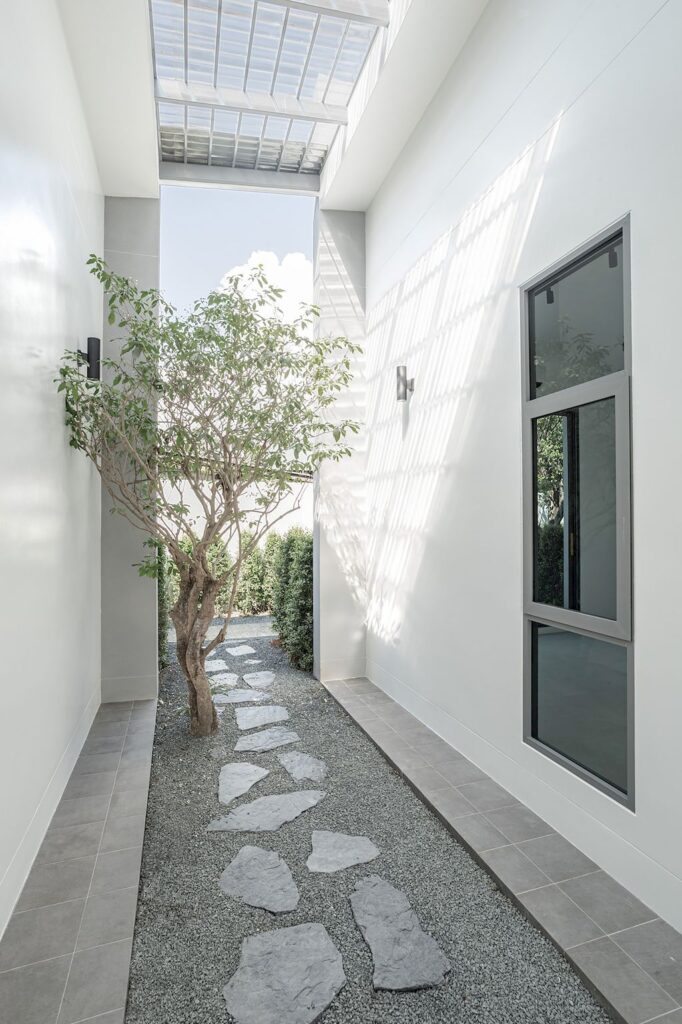
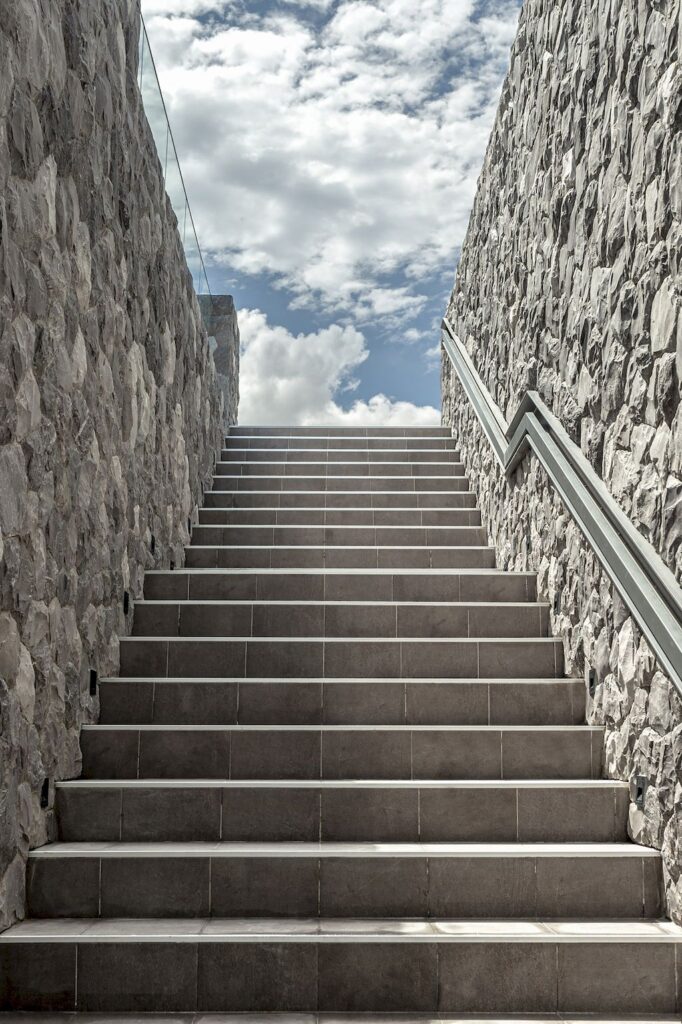
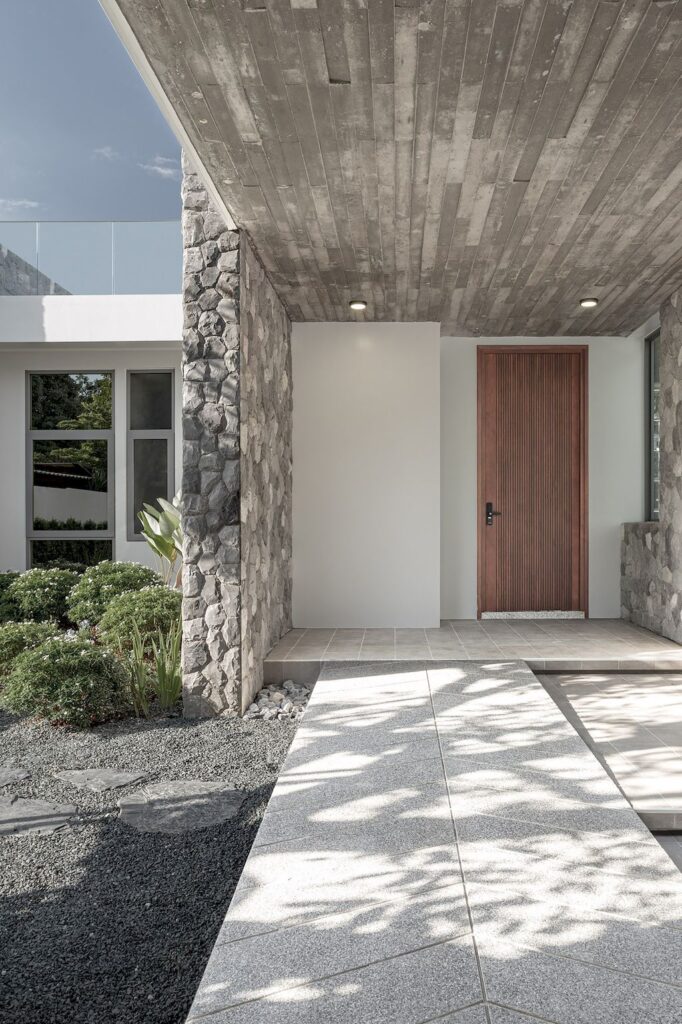












Text by the Architects: With the condition of the project’s site location having 20 meters wide and 80 meters long which is considered a challenging land type in the design of single detached houses in the city. One of the design criteria comes from the owner’s request, he loves to write and read books and always exercises to keep himself to be in a good health. We have imagined this TP House which has a very private, serene, and a lot of greenery space and integrating with exercising units (gym, outdoor swimming pool, and running track).
Photo credit: Light Addict Photography | Source: 2929 Design Lab
For more information about this project; please contact the Architecture firm :
– Add: Chiang Mai, Thailand
– Tel: +66 94 704 2666
– Email: ssuwatch2929@gmail.com
More Projects in Thailand here:
- Sky Dream Villa in Chaweng Noi, Thailand
- Seacliff Modern Villa Concept in Cape Sawan, Thailand by SAOTA
- Akas Villa in Thailand by Black Pencils Studio
- MT House with Simple Lifestyle and Harmony with Nature by Urban Praxis
- Pie House, An Impressive White Concrete Block by Greenbox Design































