U38 House in Thailand focus on simplicity design & efficiency by OfficeAT
Architecture Design of U38 House
Description About The Project
U38 House is situated in Bangkok, Thailand designed by OfficeAT within a site surrounded by typical suburban houses and adjacent to the husband’s family residence. Indeed, designed for a couple and their child, this 400 sqm dwelling conceived with a focus on simplicity and efficiency.
In order to meet the owner’s tight deadline of completing the house within four months, the architect opted for a straightforward steel structure, constructed on a 6 by 5 meter grid. This choice allowed for rapid construction, leveraging the owner’s expertise as a builder.
The house follows a two story layout. To preserve some green space and accommodate a swimming pool, the architect positioned the building to one side, with a carport at the front. Also, on the ground floor, an open plan arrangement integrates the living and dining areas, which overlook the swimming pool and outdoor terrace. Besides, the second floor encompasses the master bedroom, a bedroom for the child, and a family room.
On the other hand, to address the challenges of the tropical climate in Southeast Asia and ensure privacy for the second floor, the architect implemented several design solutions. A long terrace incorporated along the side of the house, shielding the interior spaces from excessive heat. Additionally, movable recycled wood skin panels introduced over the glass layer, enhancing both privacy and heat protection.
The Architecture Design Project Information:
- Project Name: U38 House
- Location: Bangkok, Thailand
- Project Year: 2014
- Area: 368 m²
- Designed by: OfficeAT
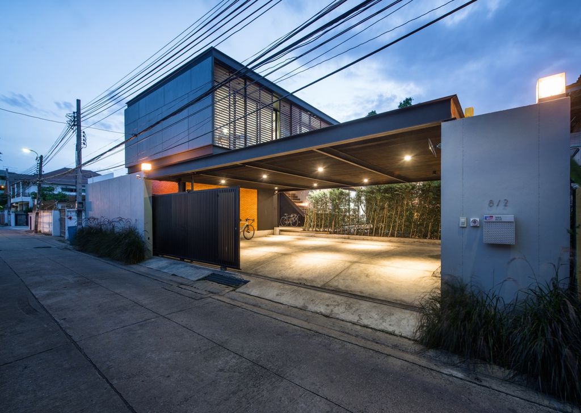
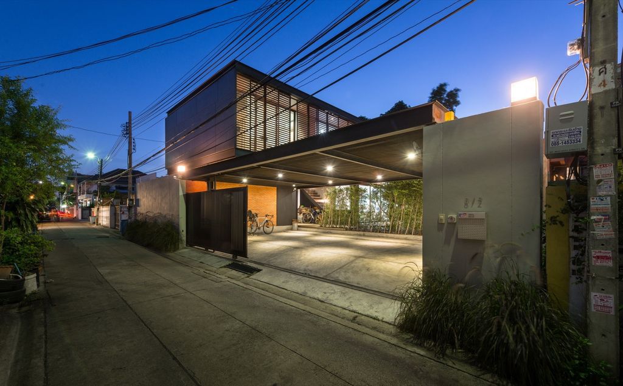
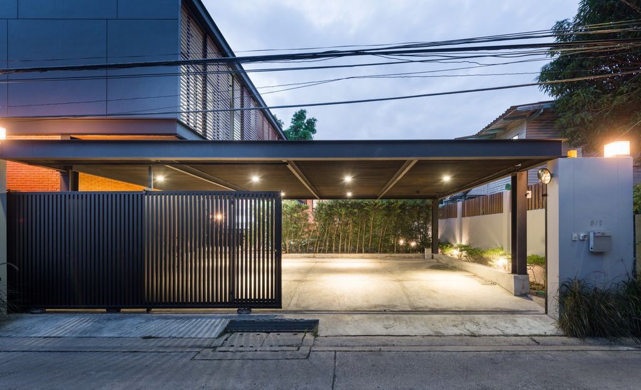
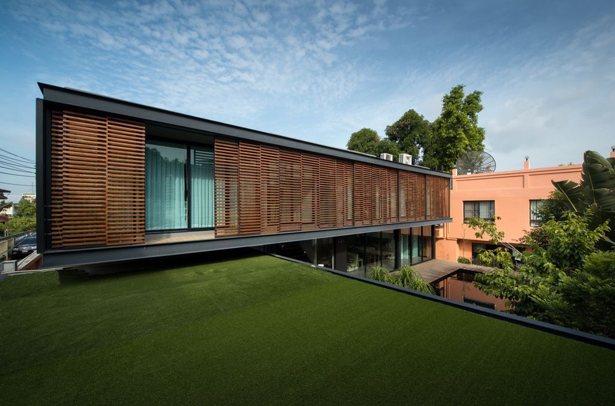
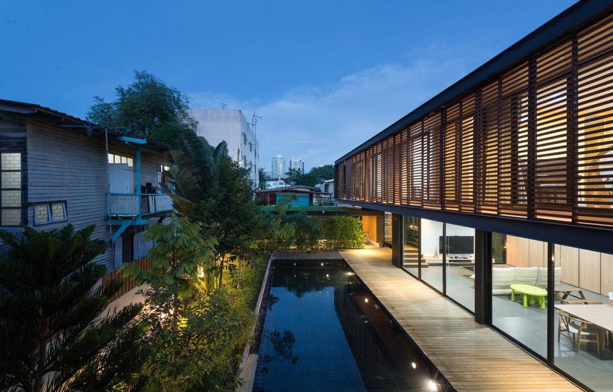
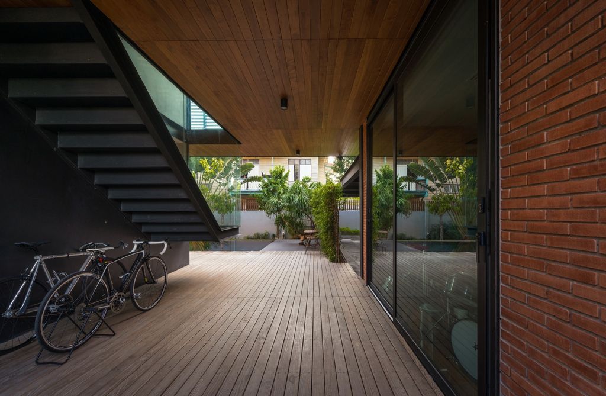



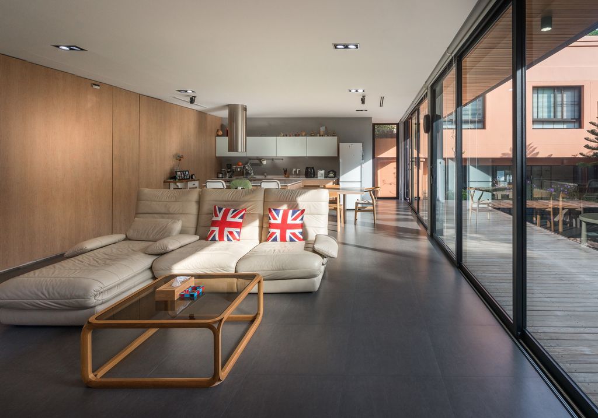
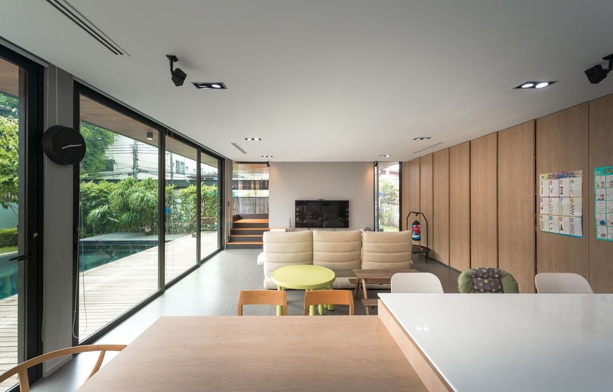
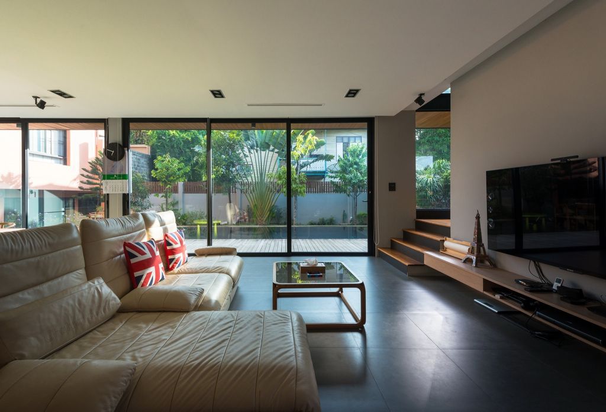
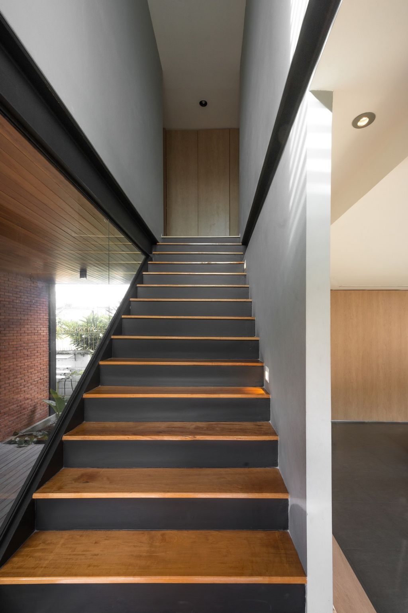
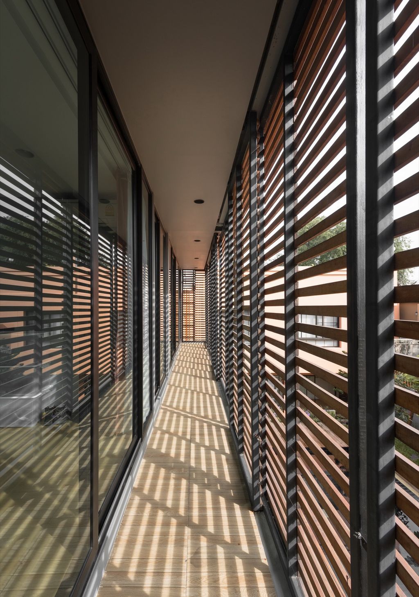
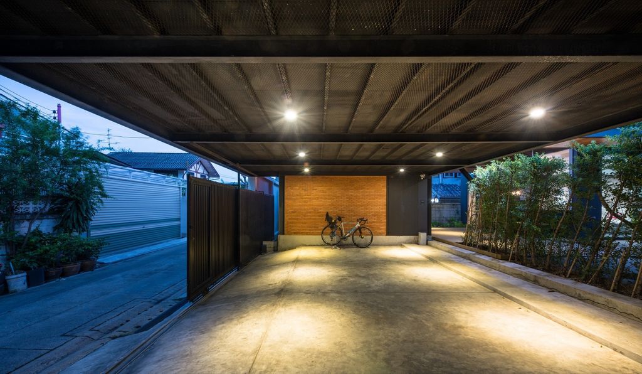
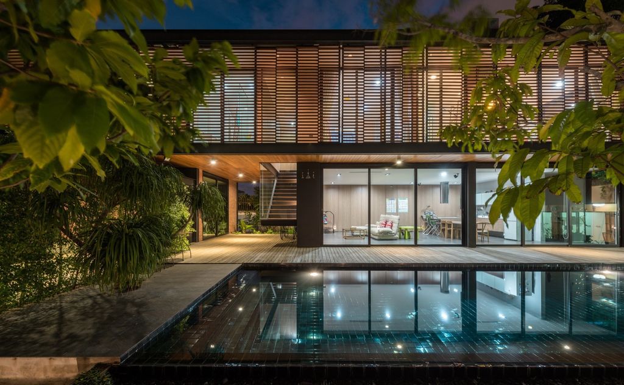
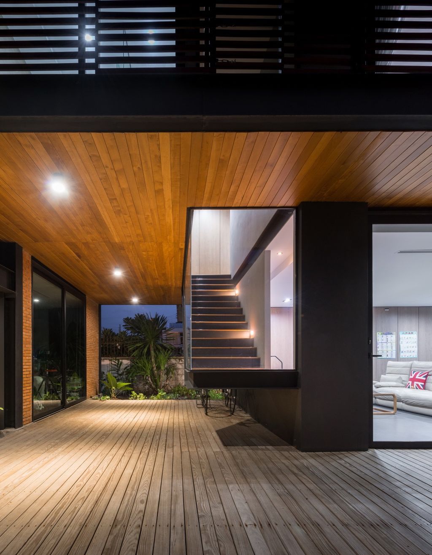
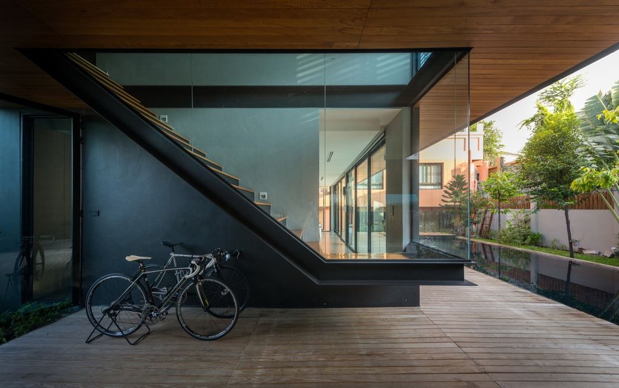

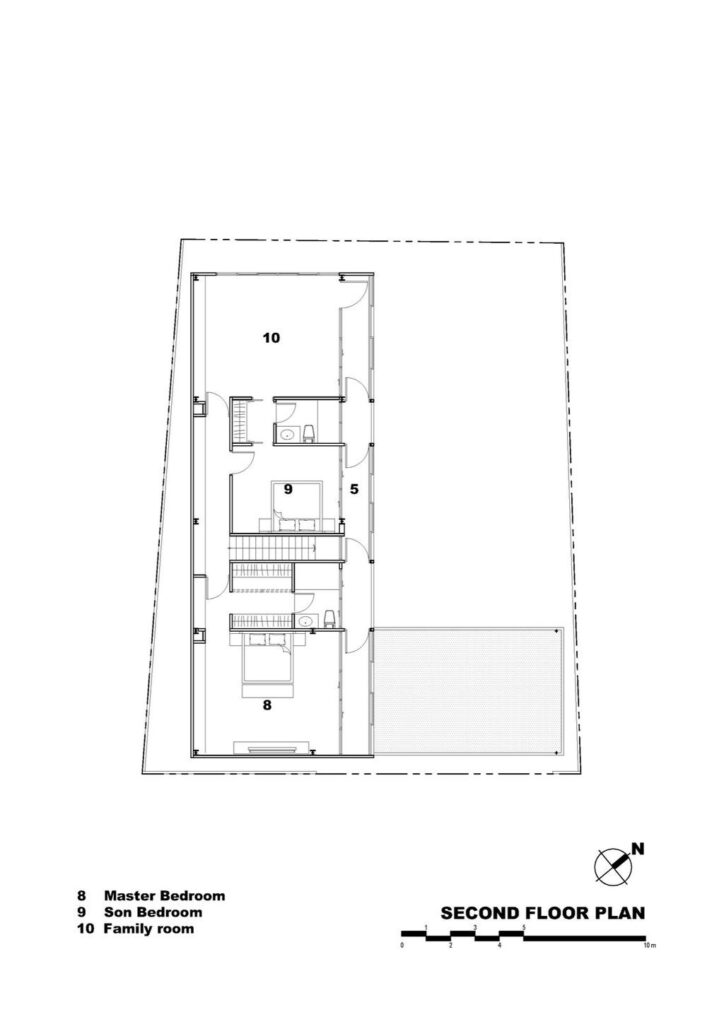
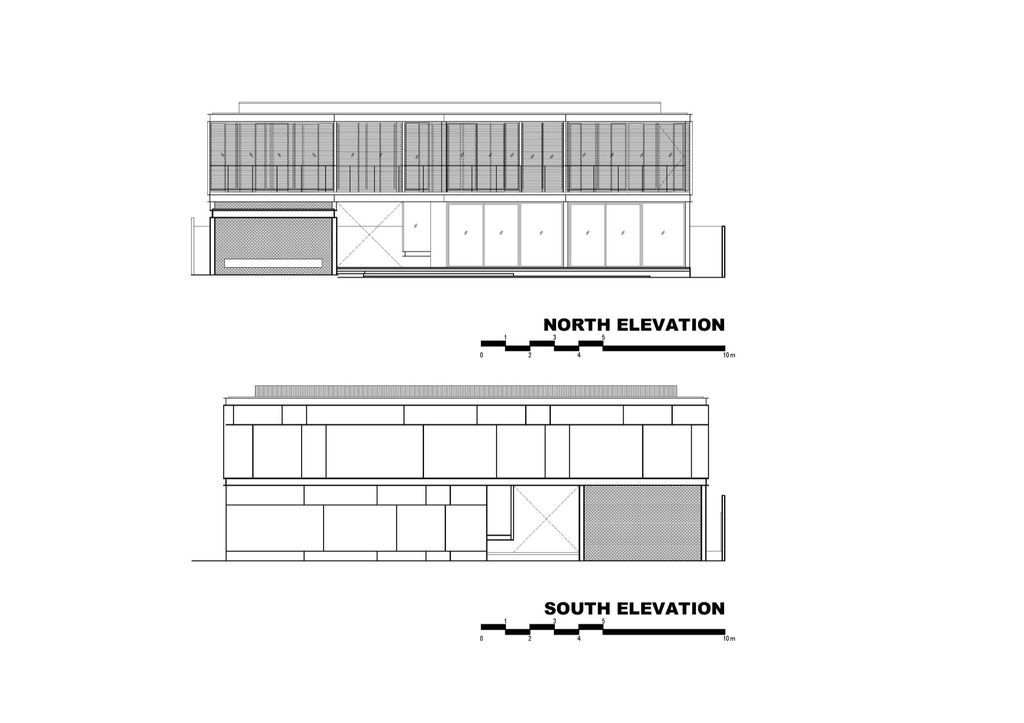
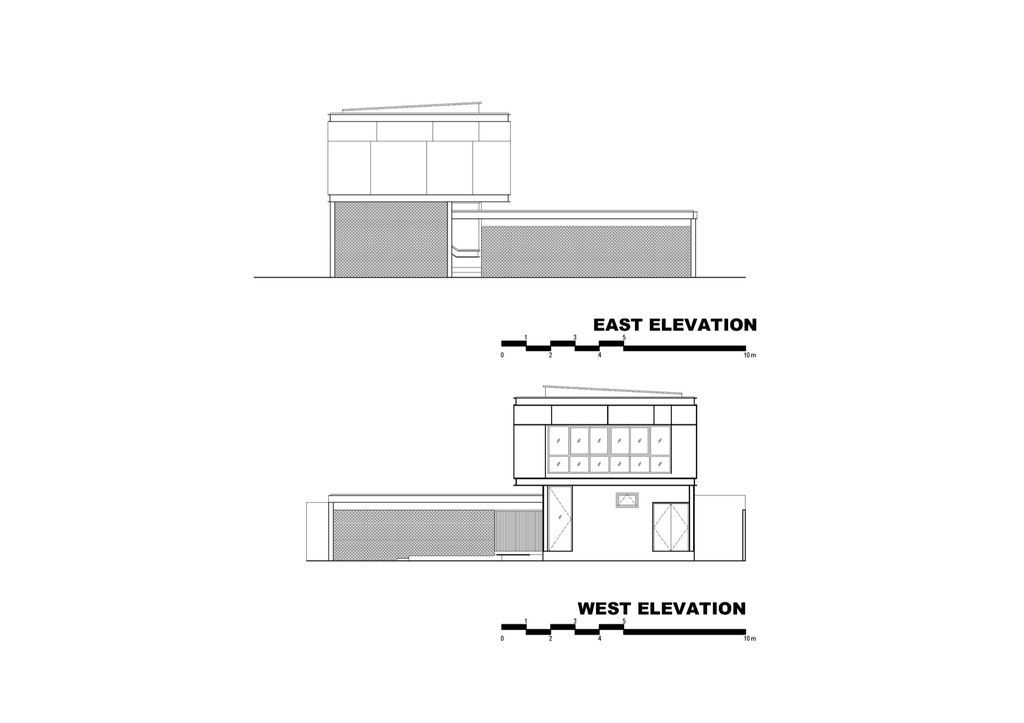
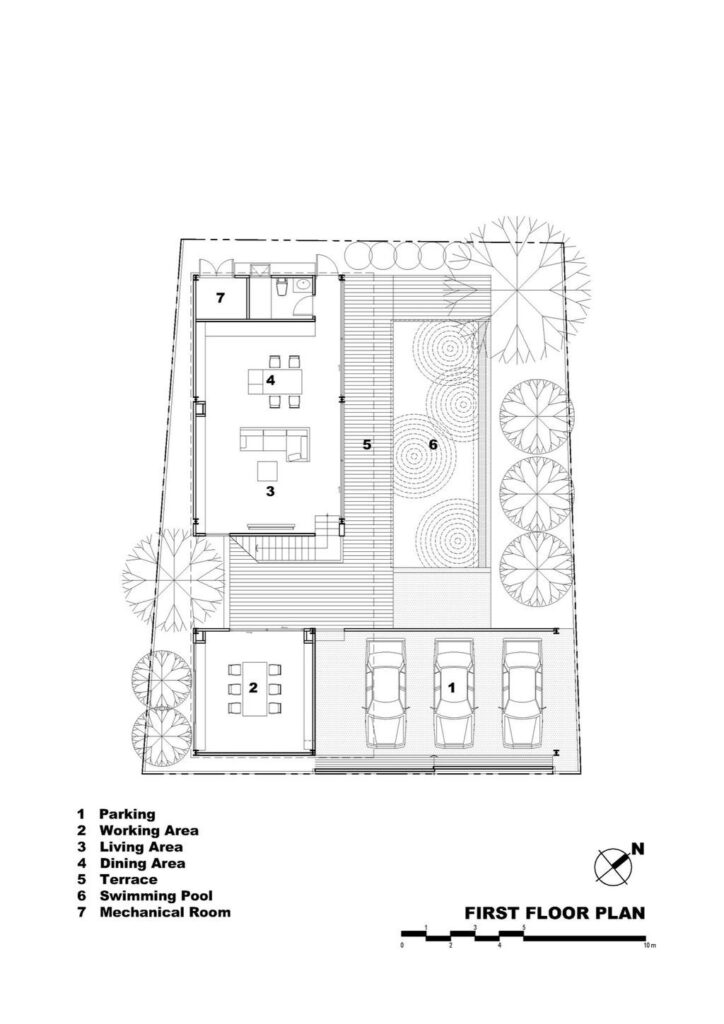
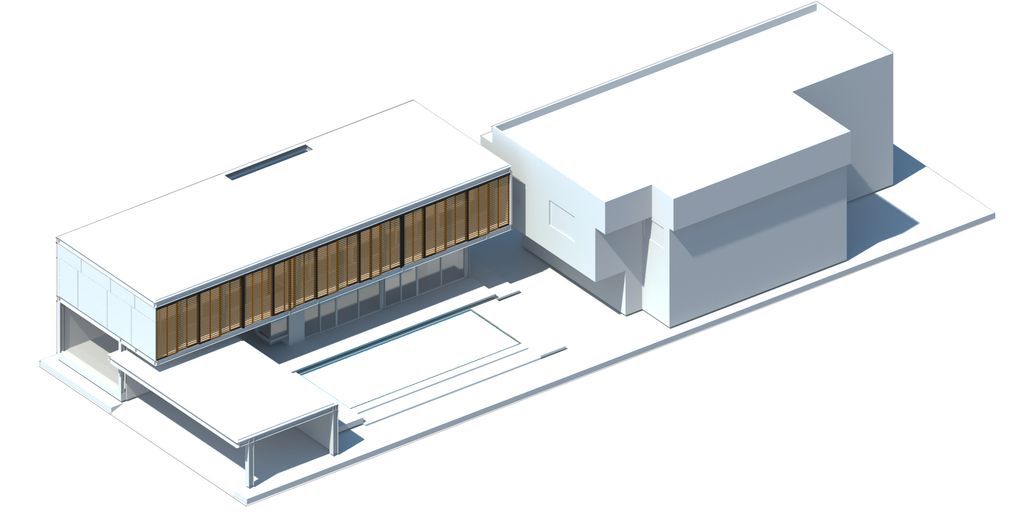
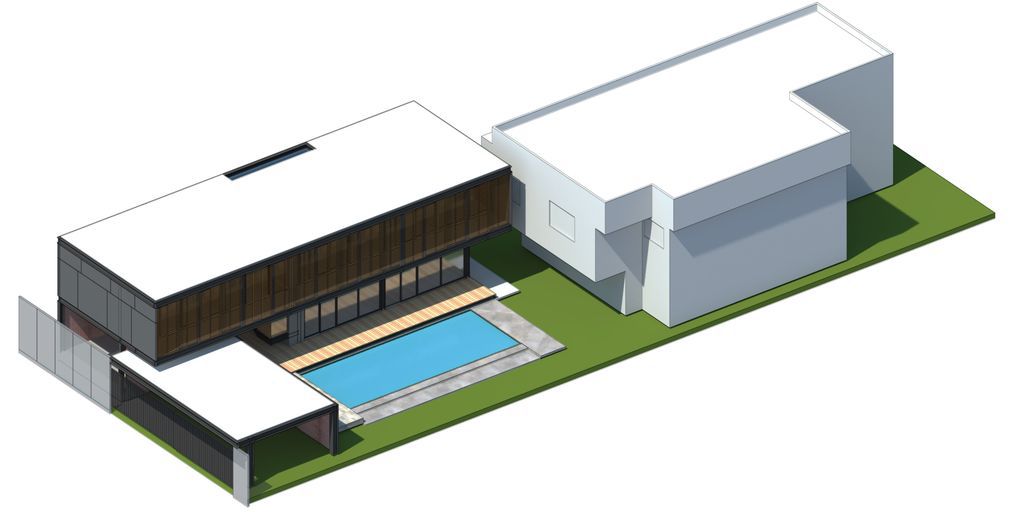

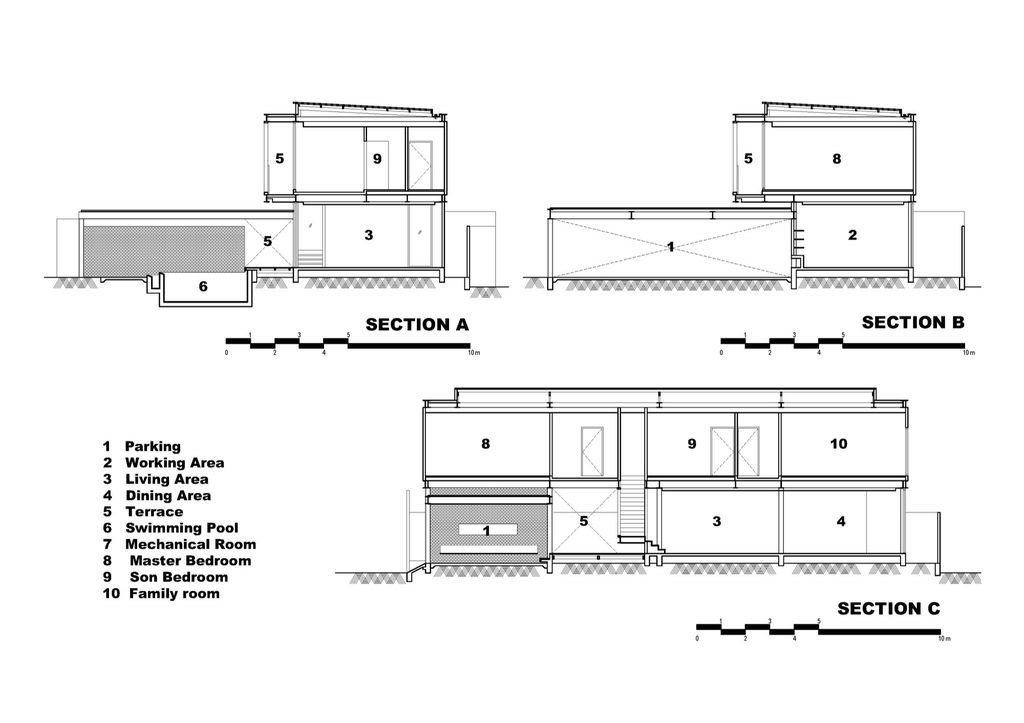
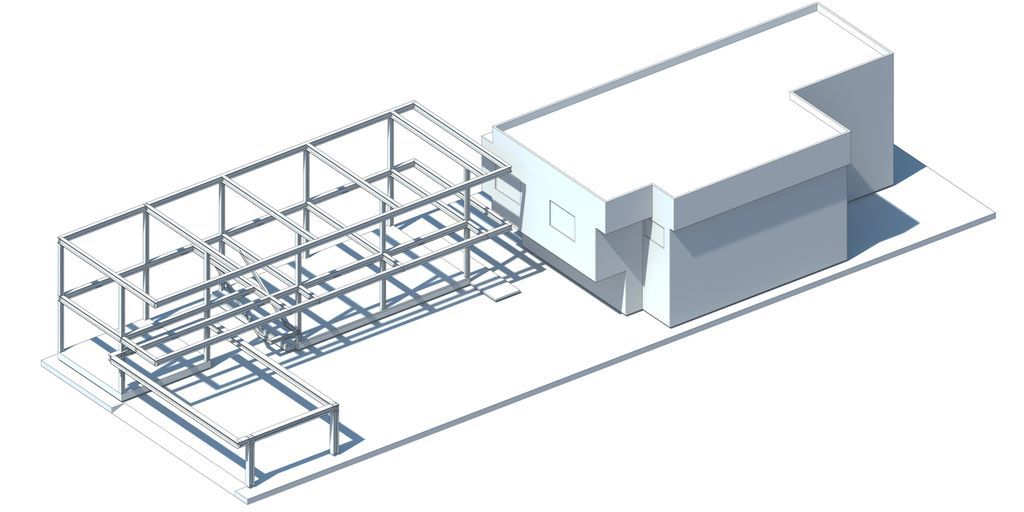
The U38 House Gallery:












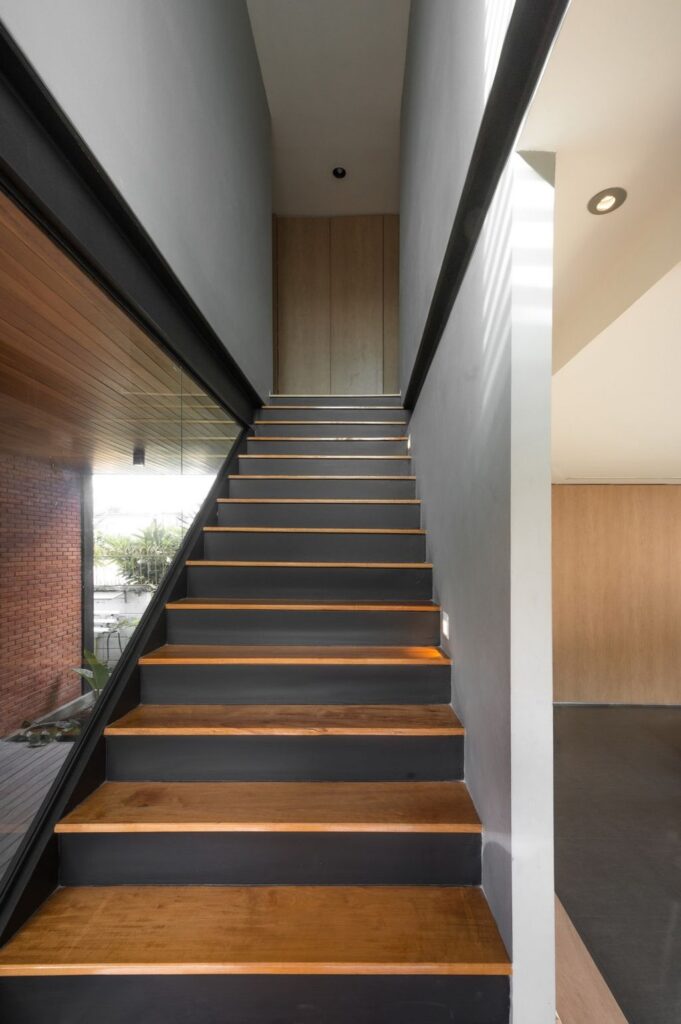



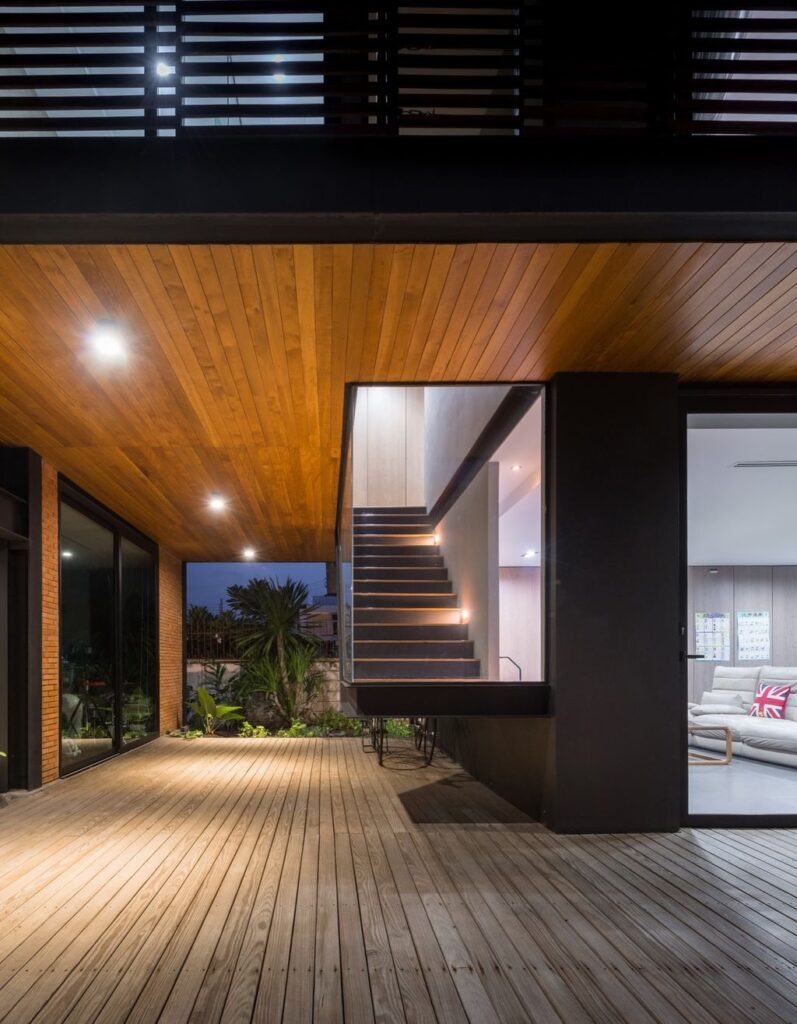











Text by the Architects: The U38 house is located in Bangkok, Thailand. The 400 sqm house was designed for a couple and a child in the site next to the husband existing family house surrounded by typical suburban houses.
Photo credit: Rungkit Charoenwat | Source: OfficeAT
– Add: 61, 56 Thavee Mitra 8 Alley, Khwaeng Huai Khwang, Huai Khwang, Bangkok 10310, Thailand
– Tel: 662-6122477,662-6122478
– Email: contact@officeat.com
More Projects in Thailand here:
- BULBUL House with Living Space Extension by Volume Matrix Studio
- Casa Cloud with Attentive and Localized Architecture by BOONDESIGN
- TJ House, an Impressive Plain-white Box by One and a Half Architects
- TP House with Private, Serene and Greenery Spaces by 2929 Design Lab
- Sugar House, a Geometric Home by Architects49 House Design Limited































