Villa Boe by Alexis Dornier: A Sculptural Hilltop Retreat in Tampah Hills
Architecture Design of Villa Boe
Description About The Project
Perched atop Tampah Hills, Villa Boe by Alexis Dornier blends land art with architecture. Its terraced design, circular geometry, and natural materials create a sculptural retreat overlooking hills and ocean.
The Project “Villa Boe” Information:
- Project Name: Villa Boe
- Location: Lombok Timur, West Nusa Tenggara, Indonesia
- Project Year: 2024
- Area: 1151 m2
- Designed by: Alexis Dornier
Architecture as Land Art in Tampah Hills
Rising from one of the steepest sites in Tampah Hills, Villa Boë by Alexis Dornier is more than a house — it is a sculptural extension of the hillside itself. With its vertical stacking of spaces, concentric geometry, and seamless indoor–outdoor connections, the villa redefines tropical hillside living while framing the dramatic landscapes of Lombok.
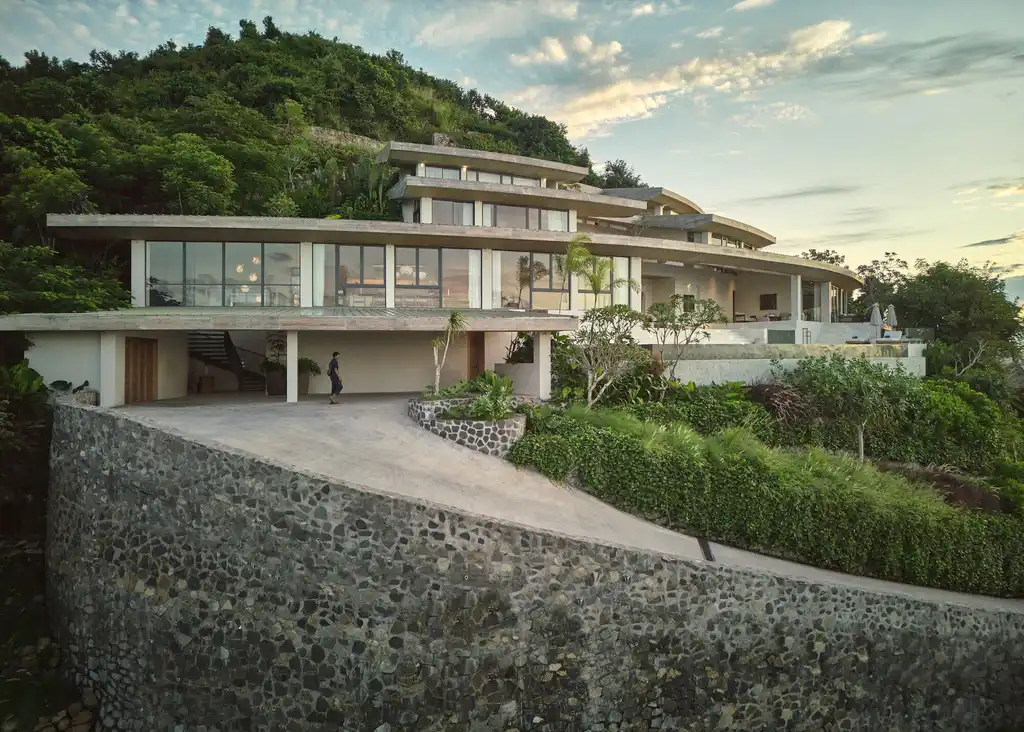
“The terrain shaped the architecture from the very beginning,” says Alexis Dornier. “We embraced the steepness, letting the house unfold vertically so that it feels less like a structure imposed on the land and more like a continuation of it.”
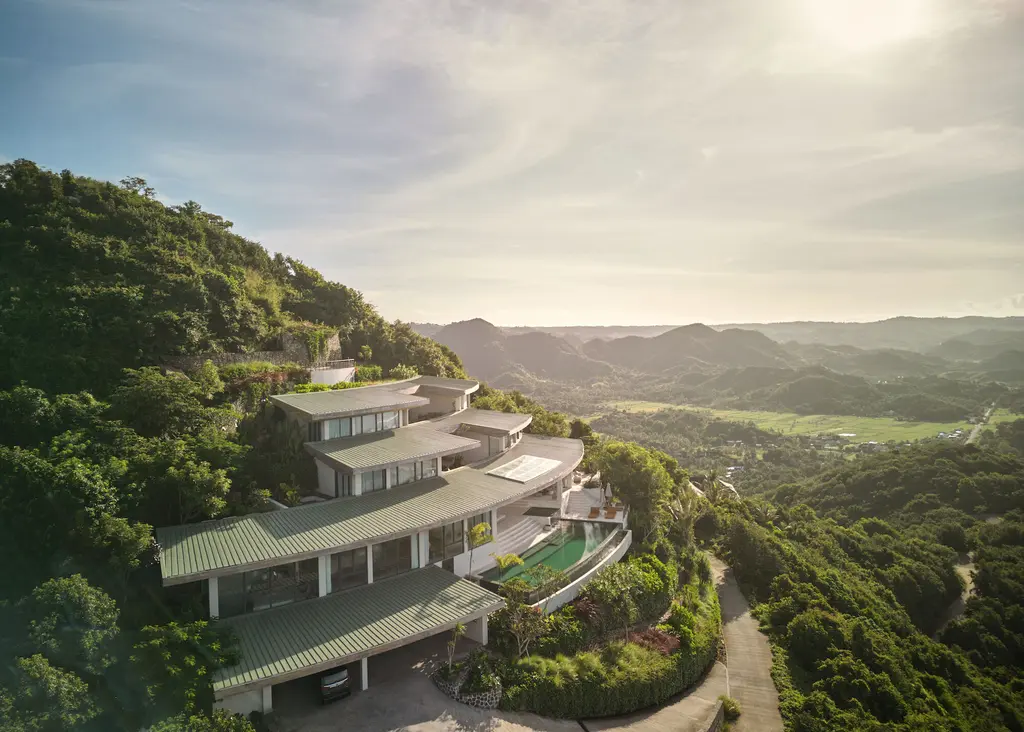
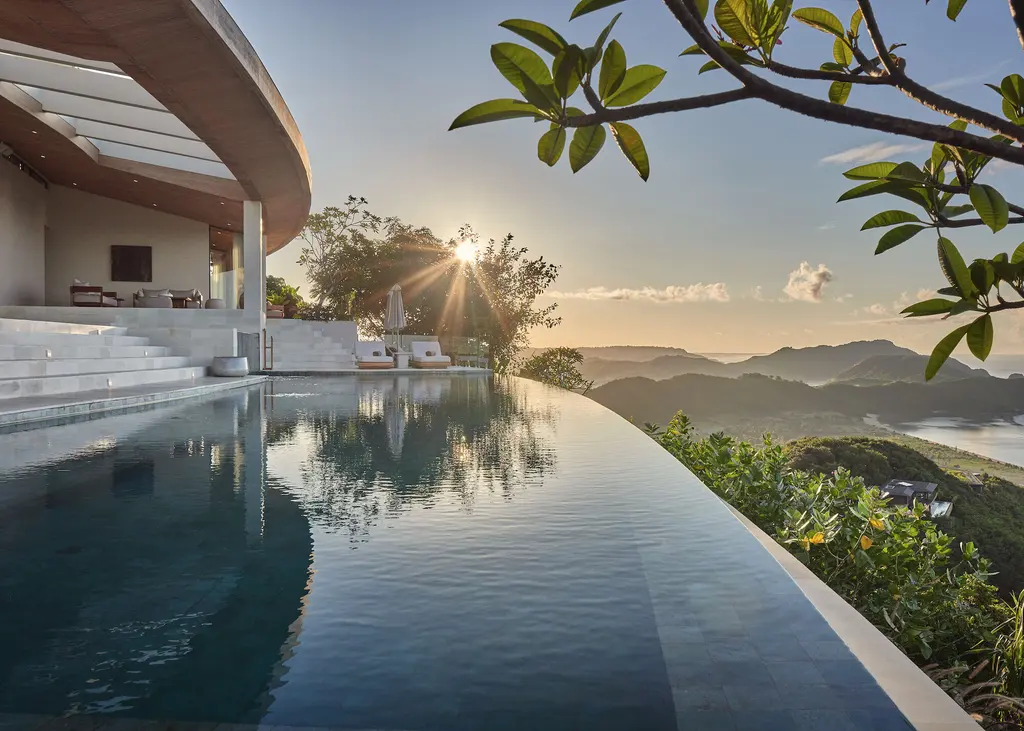
SEE MORE: Niji House with Eco-Friendly Design by Patio Livity
Terraced Design Rooted in the Landscape
At its base, the villa tucks in a discreet garage and entrance. From there, the spaces ascend organically: communal areas for dining, cooking, and gathering open onto terraces, while private wings branch off into secluded sanctuaries for families. At the summit, a circular yoga and contemplation platform offers panoramic views of rolling hills and the distant ocean.
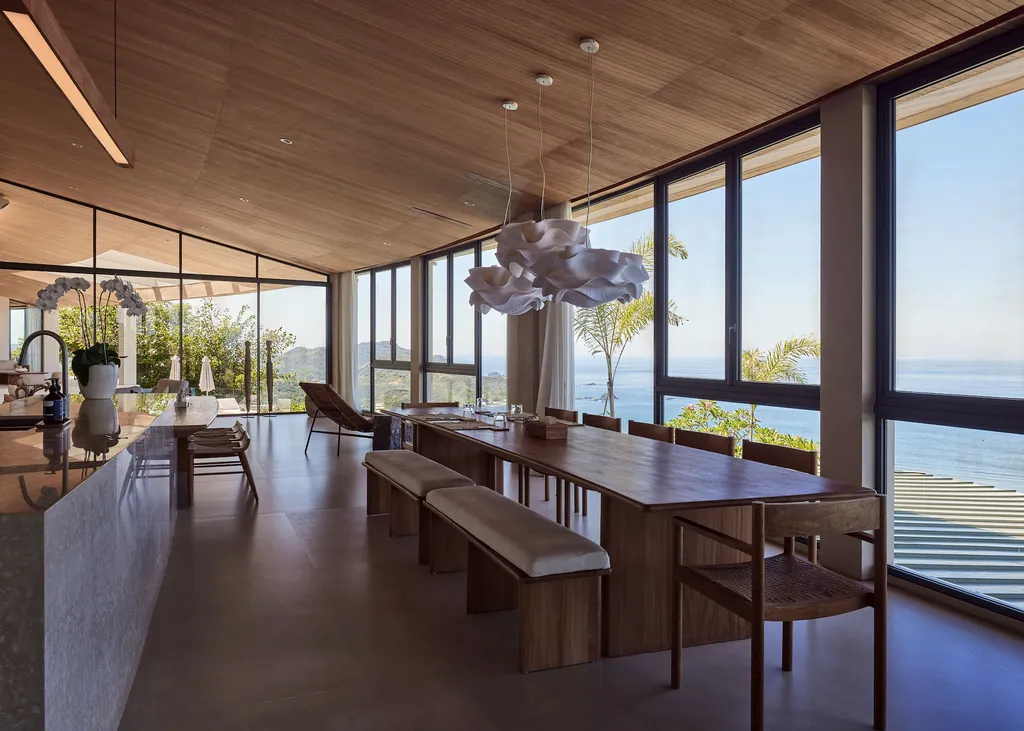
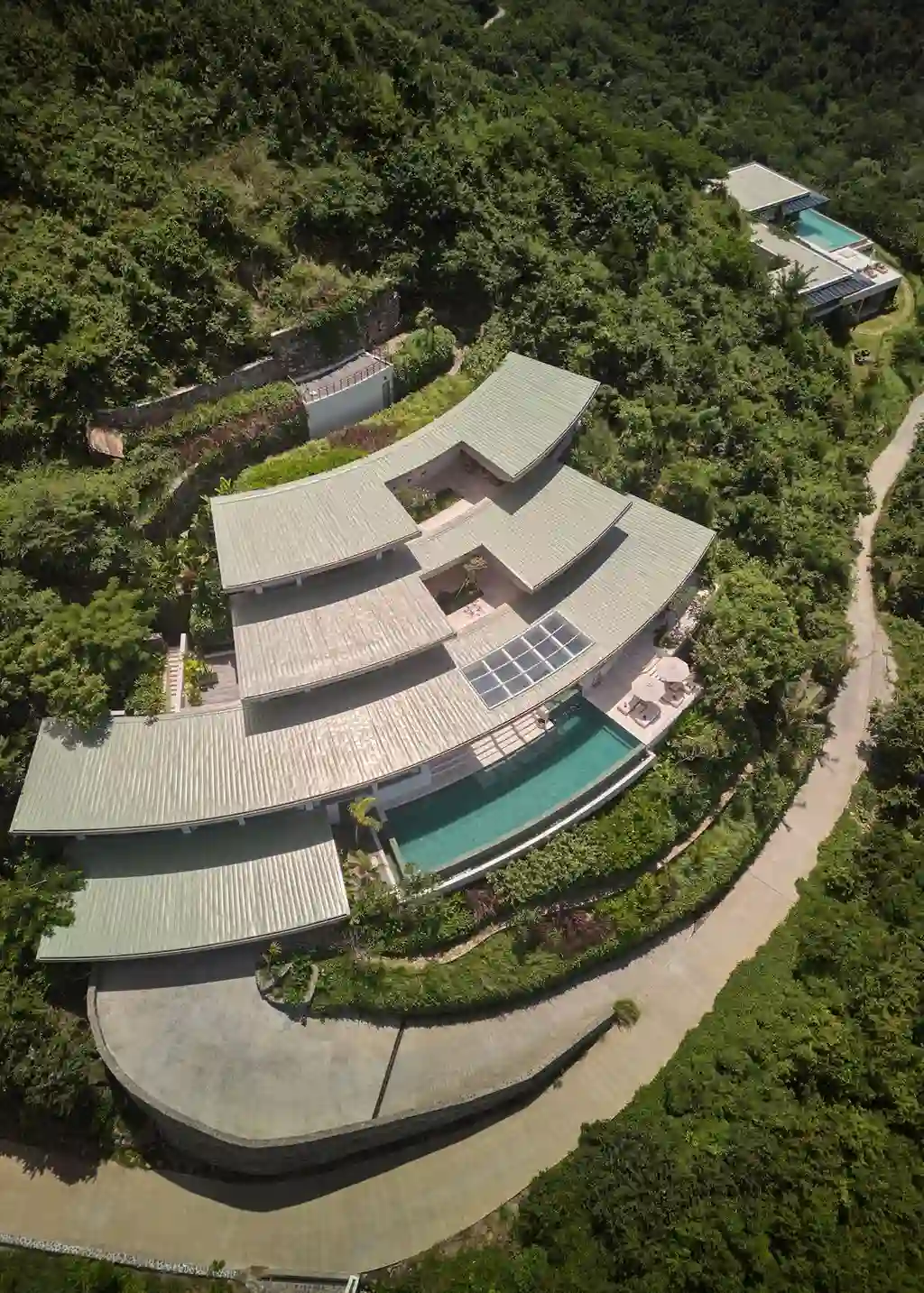
“We wanted Villa Boë to be both expressive and respectful,” Dornier explains. “Every level, every gesture had to acknowledge the vastness of the site while maintaining a quiet composure.”
SEE MORE: EA Residence, Tropical Retreat in Indonesia by Jettaliving
Geometry as a Design Language
The villa’s form emerges from a system of concentric circles and radial segments, orienting the volumes around the hilltop. Rooflines open strategically to frame views, while terraces cascade down the slope in a continuous rhythm. Rather than appearing as stacked masses, the architecture reads as a landscape of layered planes.
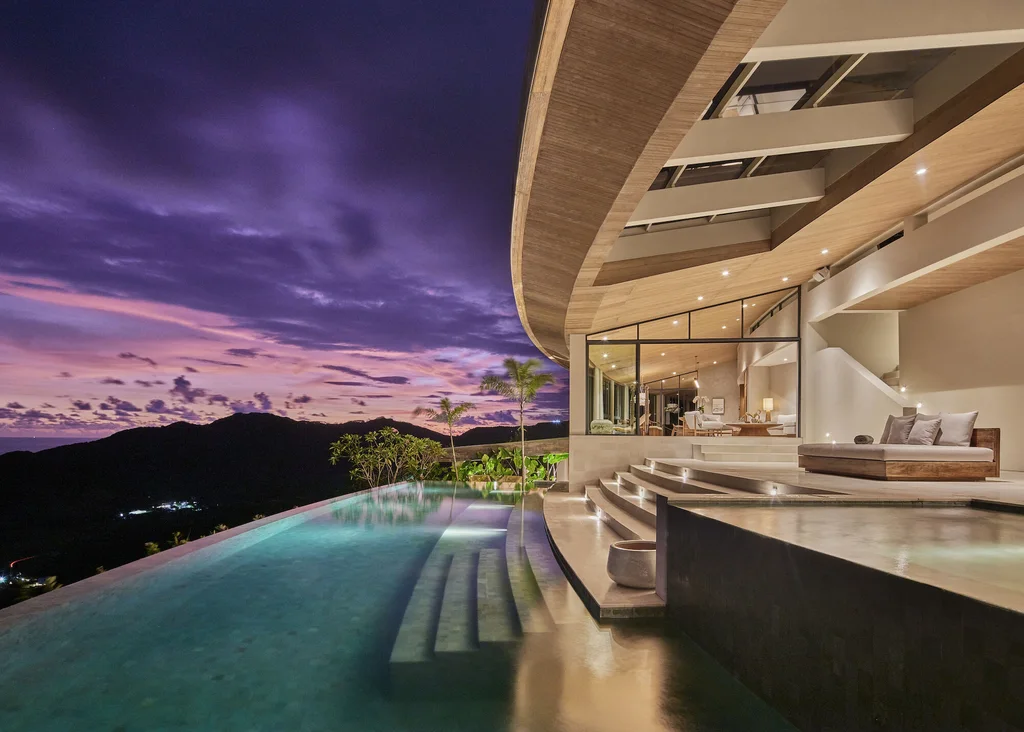
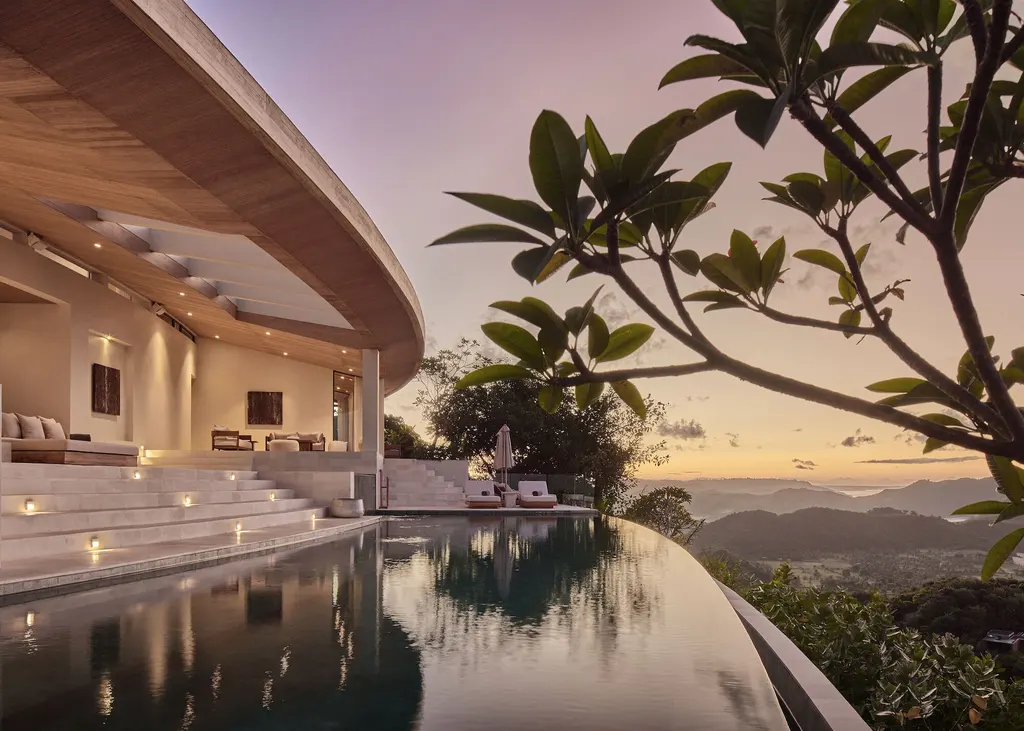
“This geometry allowed us to choreograph how the house interacts with its surroundings,” notes Dornier. “Architecture here becomes a frame for the landscape, a way of shaping how the horizon and hills are experienced.”
SEE MORE: ETC 2.0 House, Contemporary Tropical Retreat by Rakta Studio
Materials and Atmosphere
Materiality was kept deliberately restrained, emphasizing tactility and connection to place. Warm teak ceilings, white Palimanan stone flooring, and soft off-white walls create a timeless, tropical palette. The pool blurs the threshold between indoors and outdoors, echoing the terraced rhythm of the house itself.
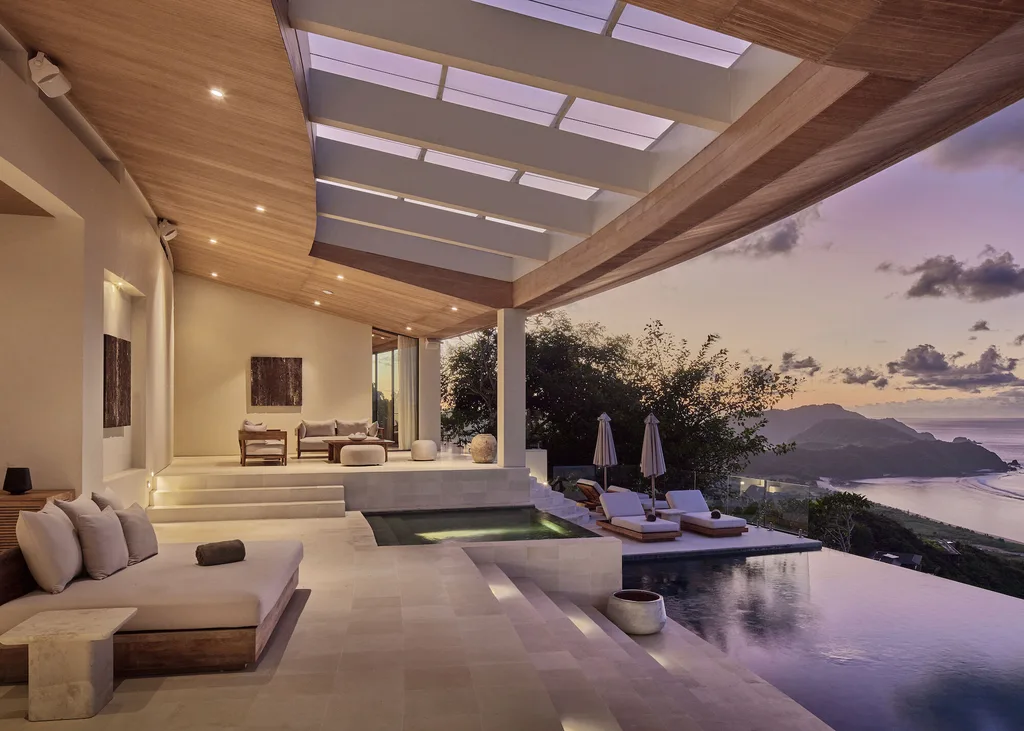
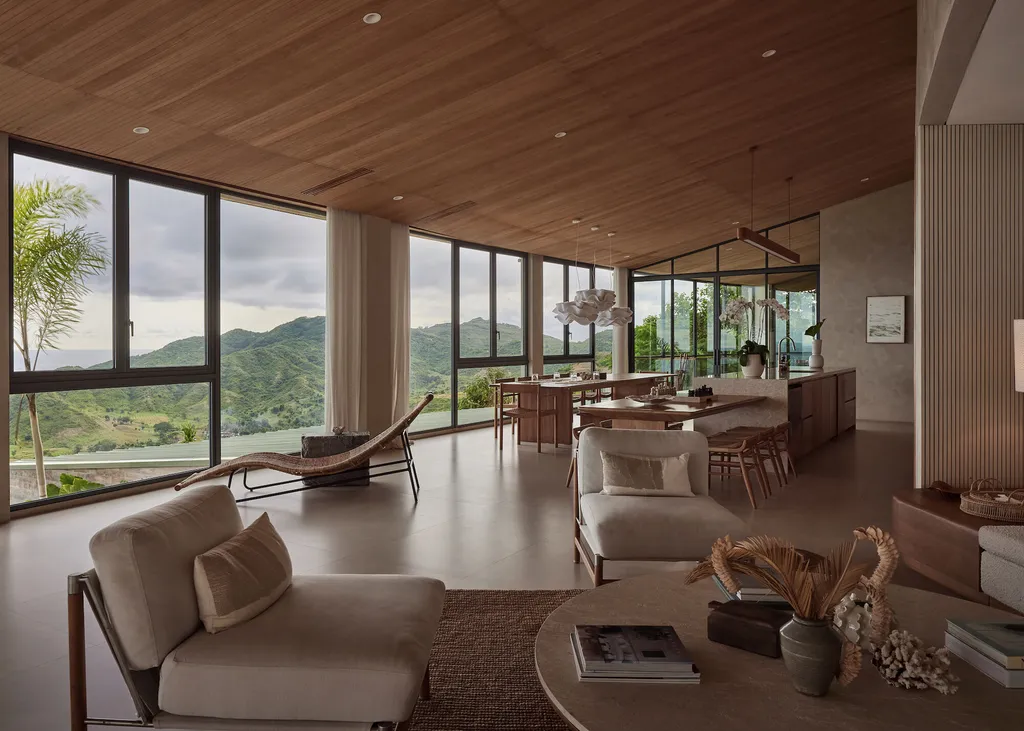
“The goal was not to make the house disappear but to give it a voice that is confident yet humble,” Dornier reflects. “It stands as part of the landscape, not above it.”
SEE MORE: Villa Ardjuno, A Serene Hillside Retreat by Jettaliving
Mid-Century Inspirations, Contemporary Spirit
Some of the villa’s gestures evoke mid-century modern masters like John Lautner, who framed views and embedded buildings into their natural contexts. At Villa Boë, this philosophy is reinterpreted for a tropical environment, where shaded verandas, open-air platforms, and shifting roof planes ensure comfort and connection.
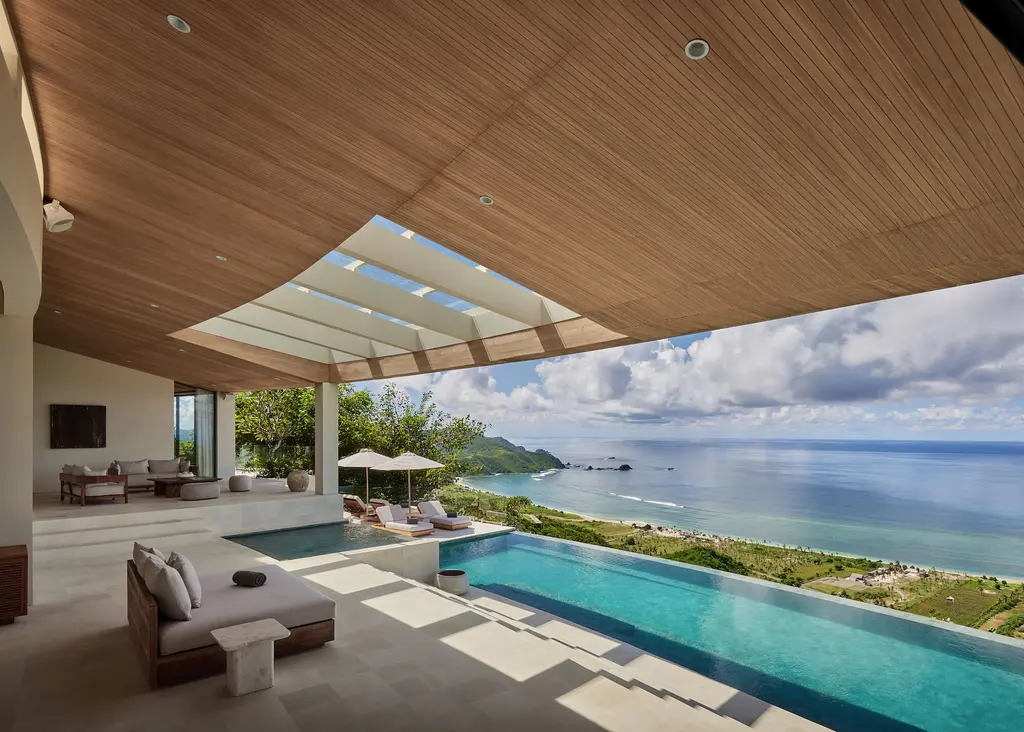
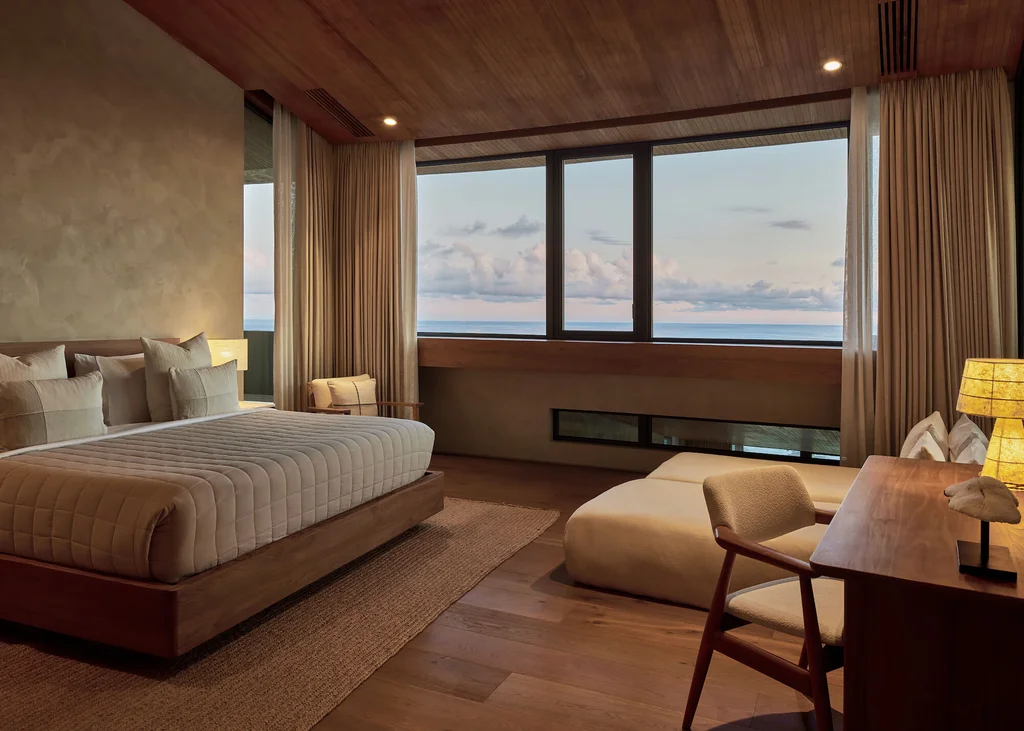
“Designing Villa Boë was about balance — a bold presence on the hilltop that remains grounded, calm, and in dialogue with nature,” concludes Dornier.
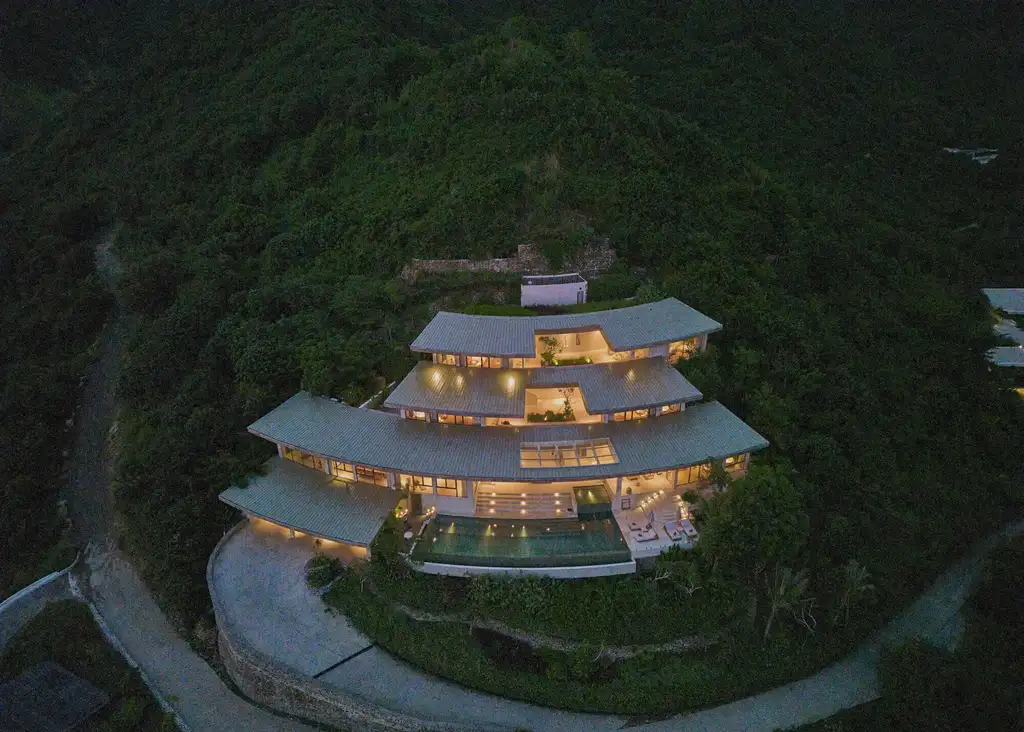
Photo credit: | Source: Alexis Dornier
For more information about this project; please contact the Architecture firm :
– Add: Indonesia
– Email: projects@alexisdornier.com
More Projects in Indonesia here:
- MOA Villa by Ilot Architects Seamlessly Merges Modern Design with Tropical Serenity in Bali
- Akashi Residence by Alexis Dornier, A Playful Dance of Light, Movement, and Living in Pererenan, Bali
- Cumulus Villa, a Tropical Retreat by Arkana Architects
- ES Residence, a Modern Tropical Haven by Axial Studio
- Mentari House, Haven of Light, Air, Privacy by Axial Studio































