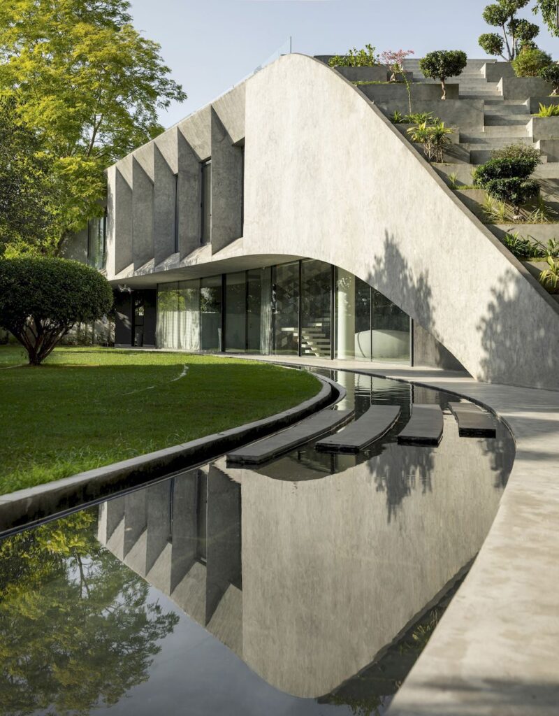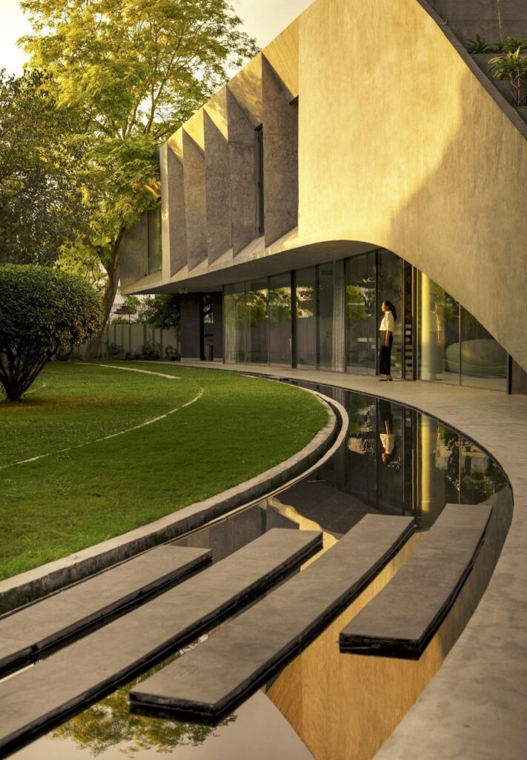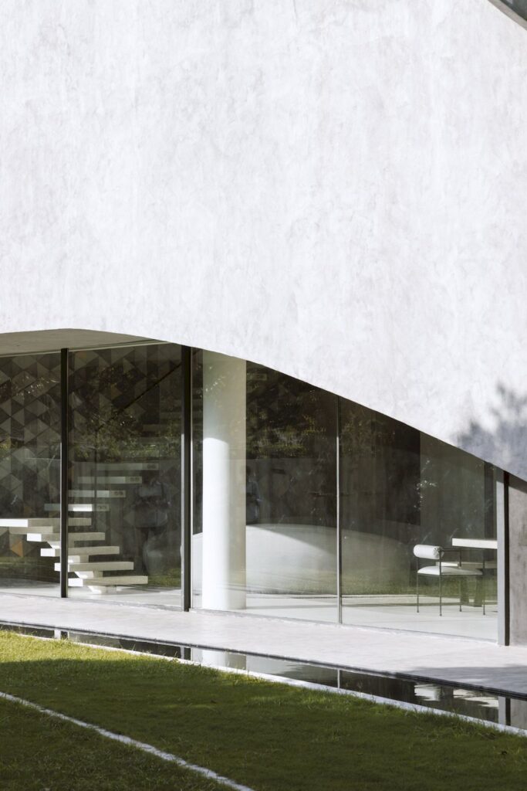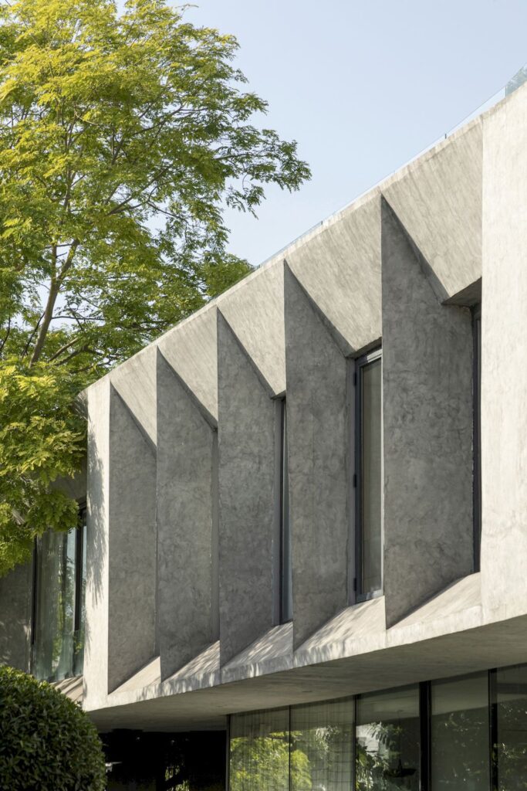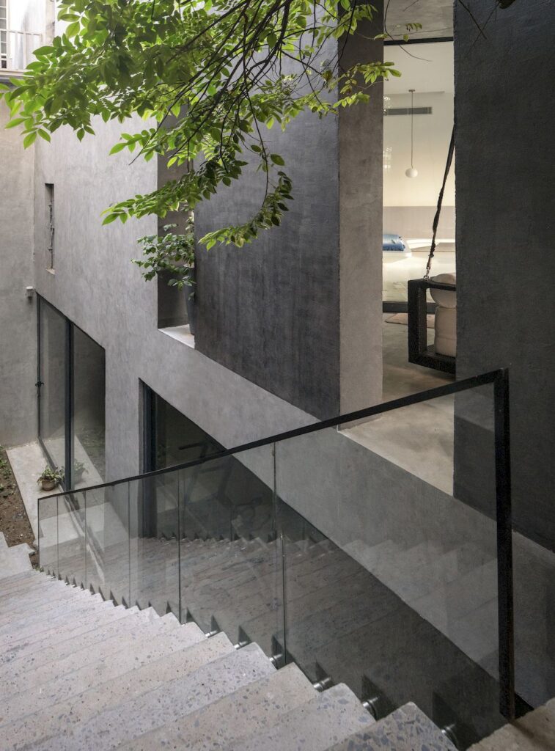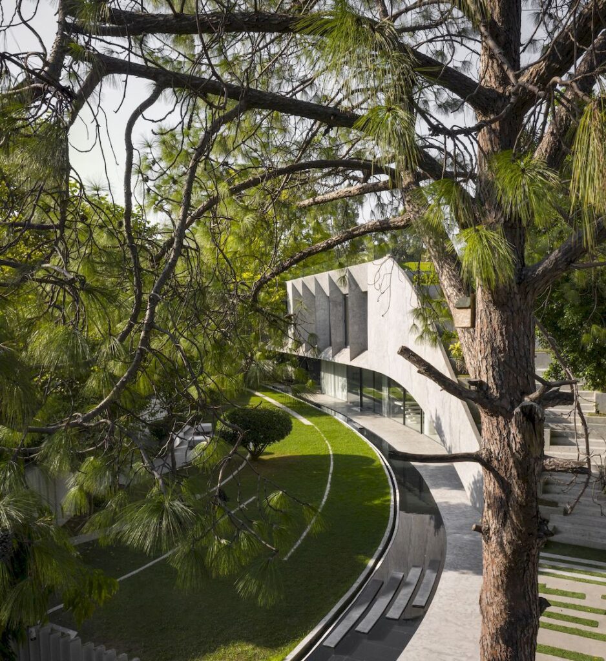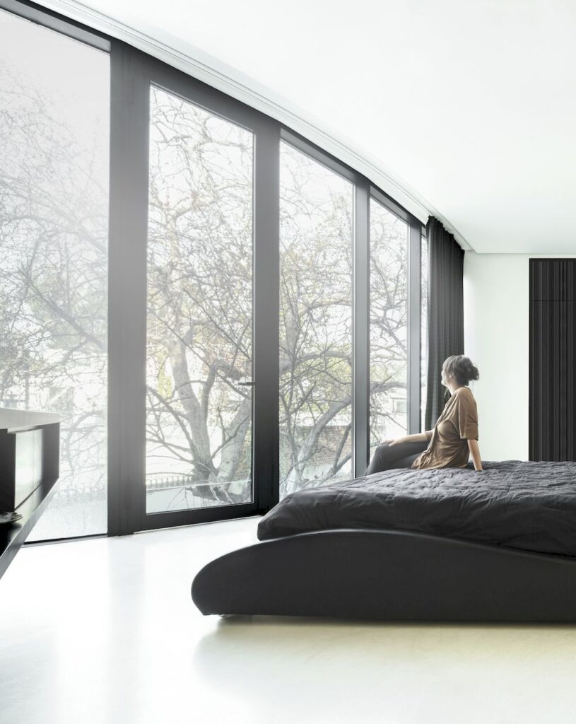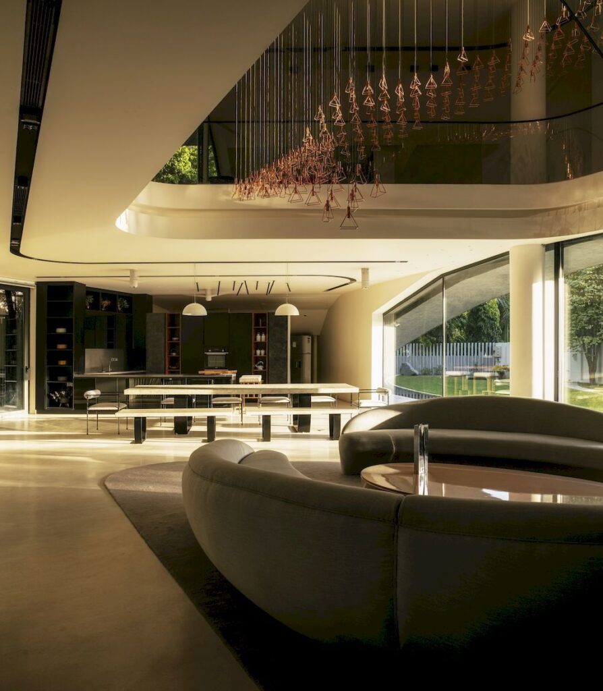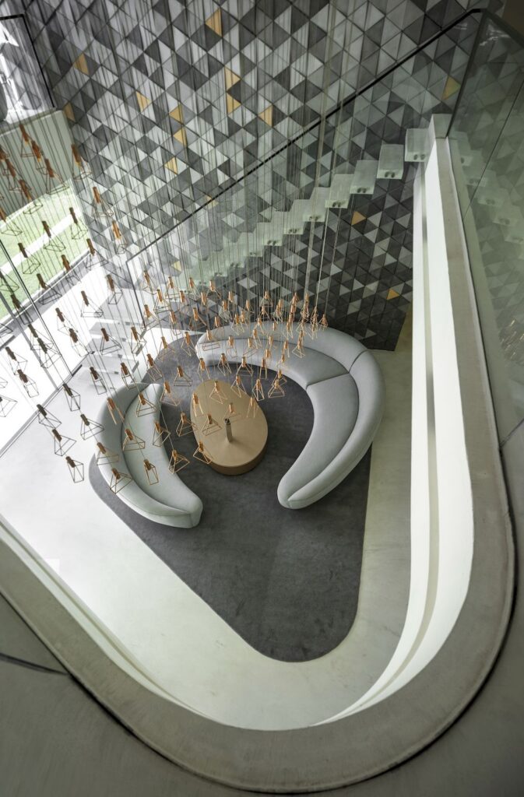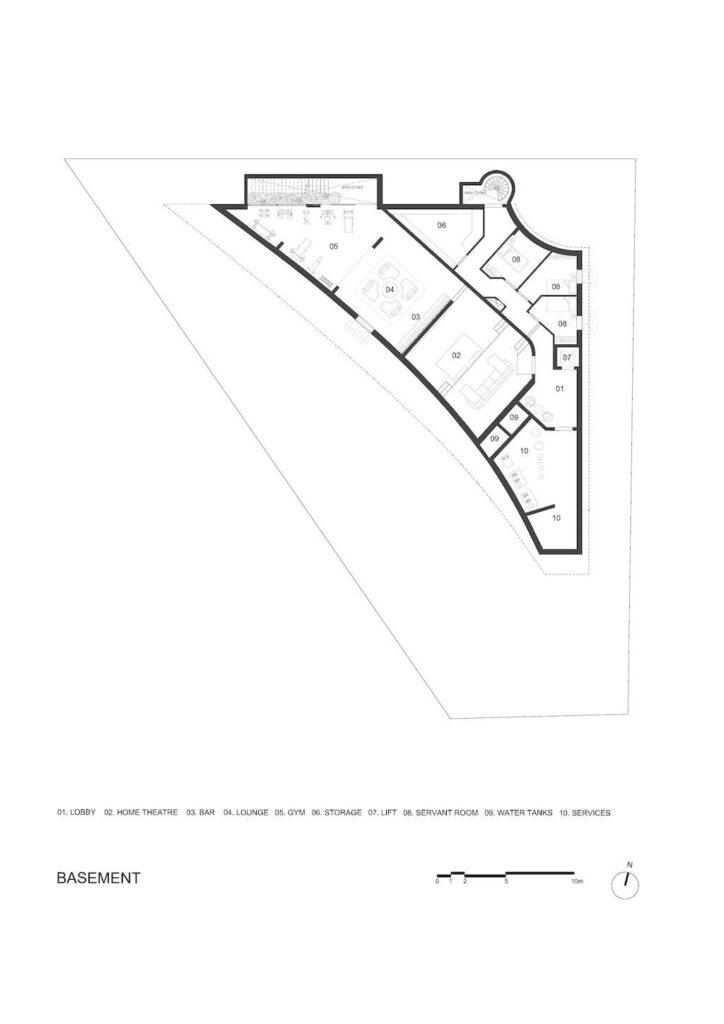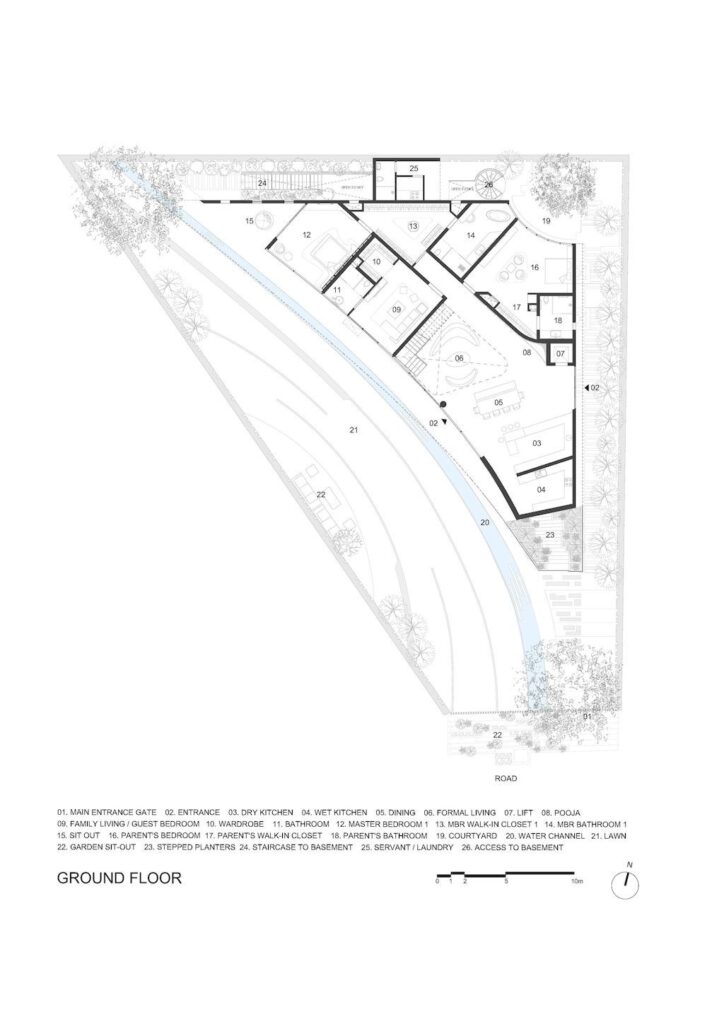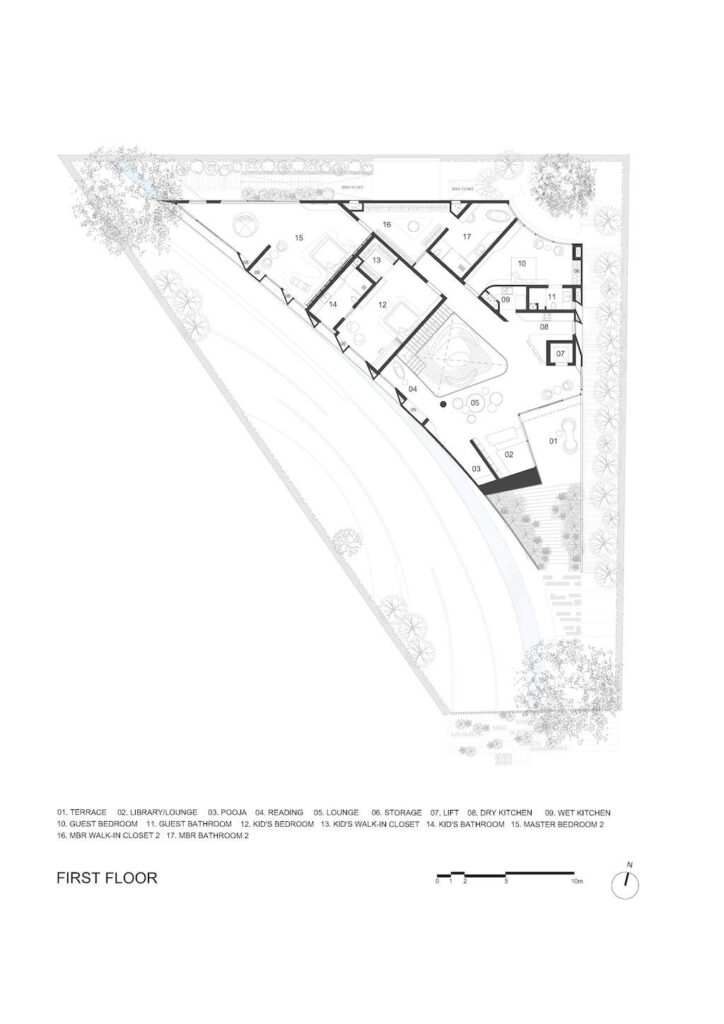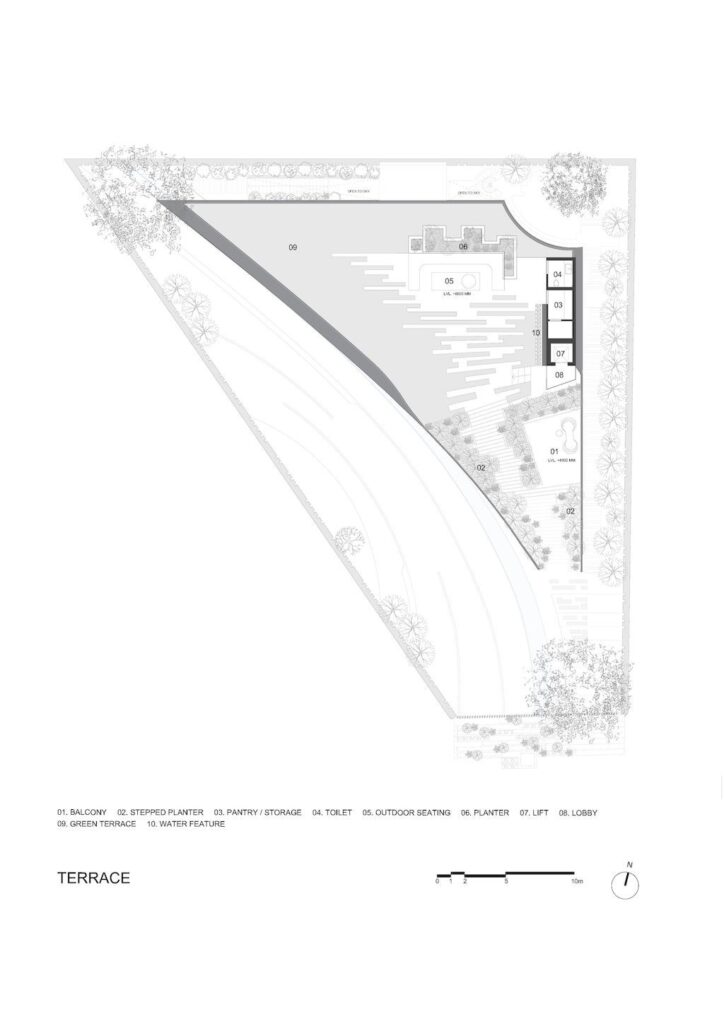Villa KD45 Residence Connect with Nature by Studio Symbiosis
Architecture Design of Villa KD45 Residence
Description About The Project
Villa KD45 Residence designed by Studio Symbiosis to create a villa with maximum green space and views of the park. The house designed for multigenerational family with desire of dual interaction in the house. Firstly, zones of privacy required for his parents, his brother’s family, and his family. And secondly few spaces where all members living in the house can be together. Indeed, the site surrounded by villas on 3 sides, offering views of the neighborhood park on the shortest 4th side. Alongside there are three prominent trees on the site. One at the entrance, and two flanking the rear side of the plot. The design brief from the client was to try and retain these trees as much as possible.
On the other hand, this project looks at creating green urban living, to rekindle the relationship of the residents with nature in the immediate surroundings. This villa emerges from the landscape, with the central theme of creating maximum green cover on-site and utilizing the views of the park facing the site. Also, the odd shape of the plot along with the views of the neighborhood park used as design drivers. Thematically the design looks at flowing the green of the neighborhood park in the site, with streamlines emerging from the park facing the Southern side and opening up towards the Northern edge of the site.
Once insides, a double – height living, dining, and open kitchen space combines the two family floors into one zone of family living and thereby strengthening the family connectivity. Besides, a double – height living, dining, and open kitchen space combines the two family floors into one zone of family living and thereby strengthening the family connectivity.
The Architecture Design Project Information:
- Project Name: Villa KD45 Residence
- Location: Ghaziabad, India
- Project Year: 2022
- Area: 1100 m²
- Designed by: Studio Symbiosis
- Interior Designer: Studio Symbiosis
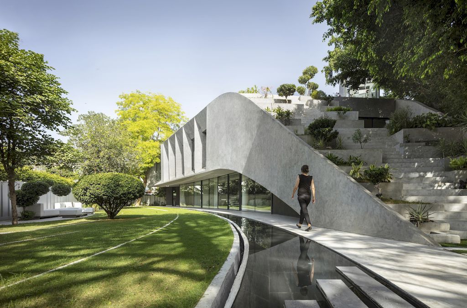
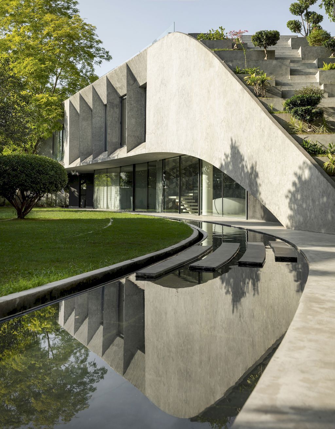
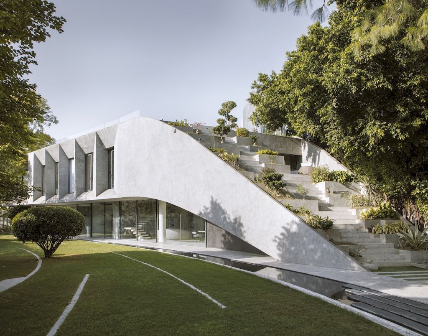
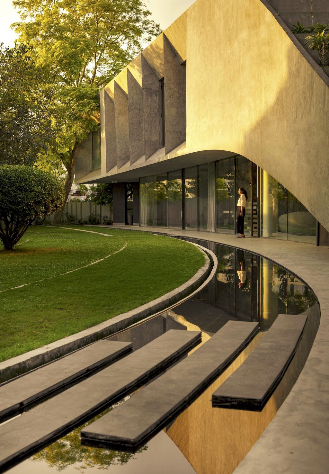
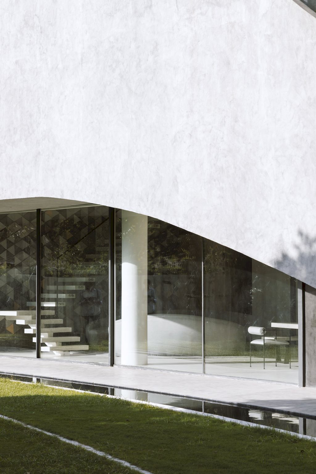
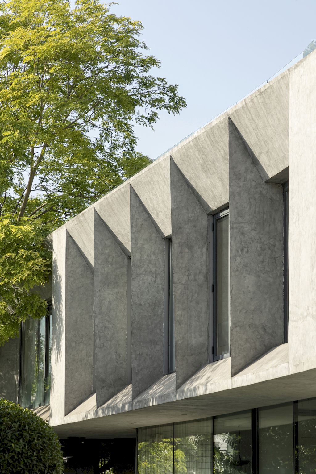
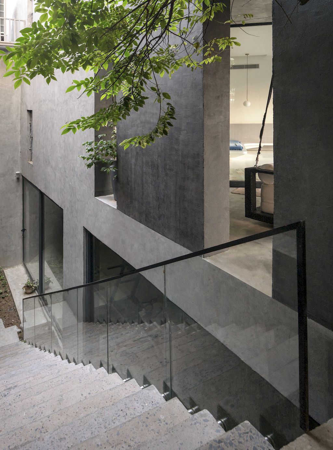
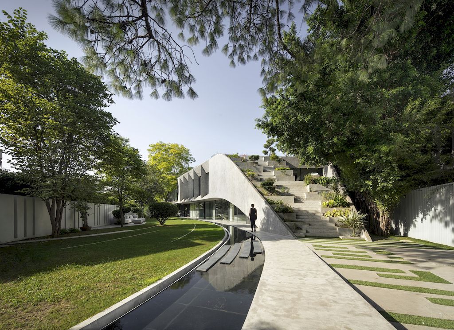
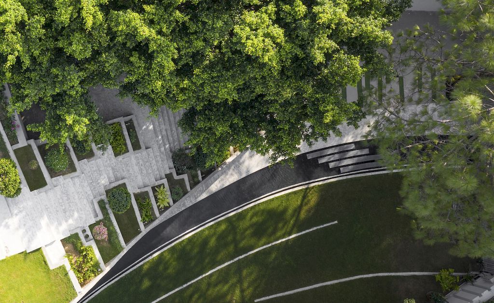
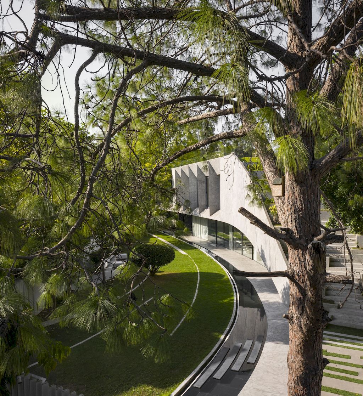
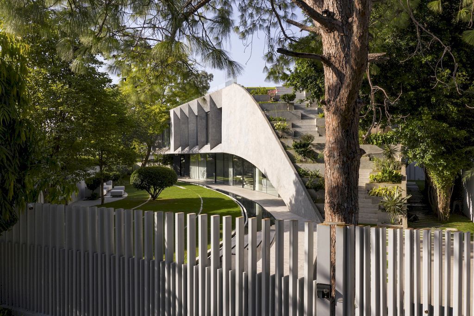
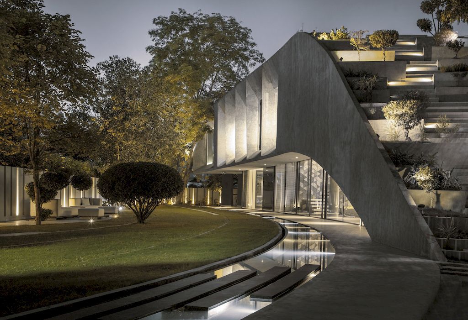
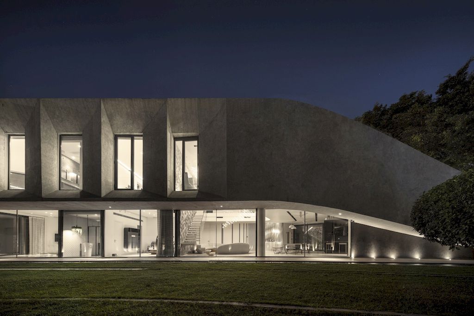
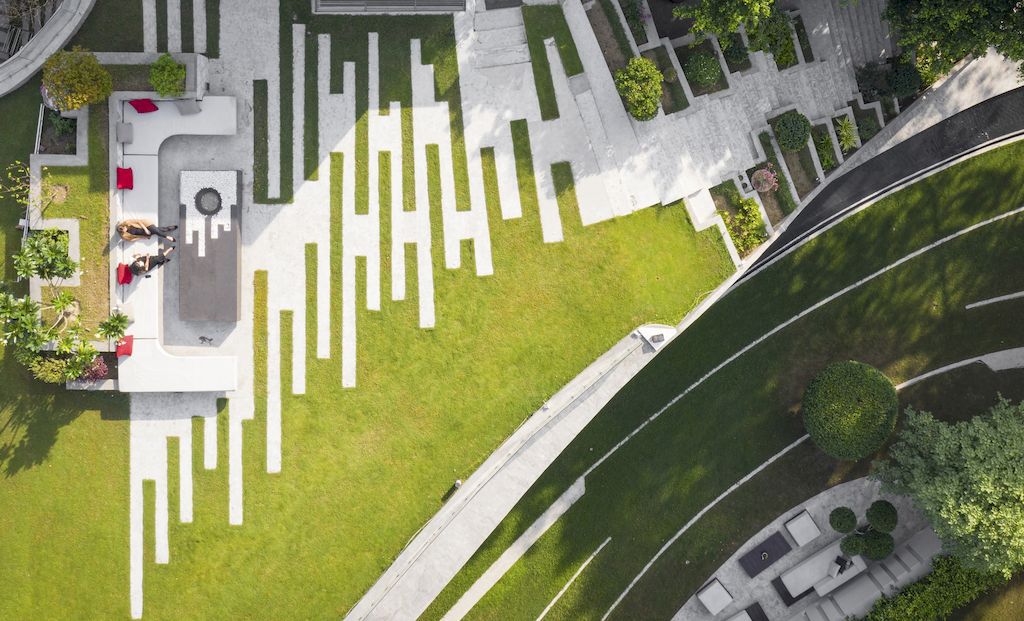
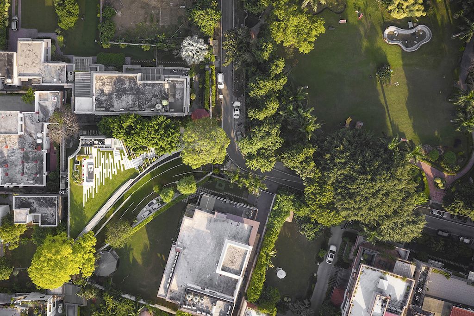
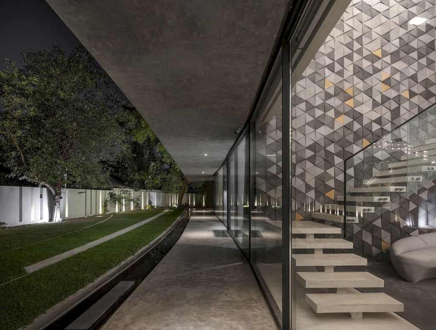
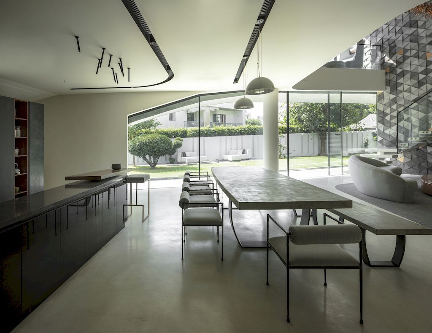
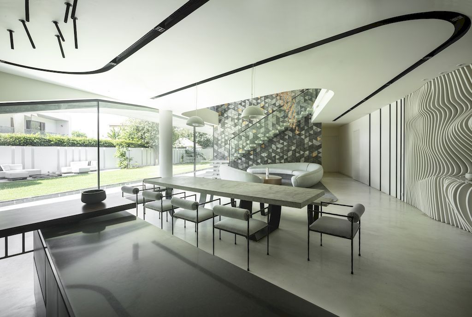
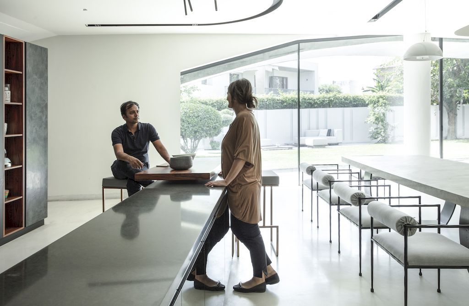
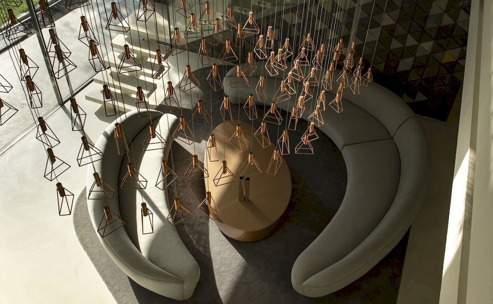
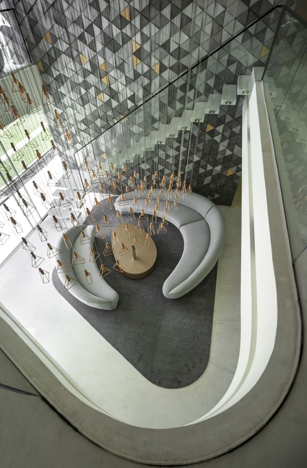
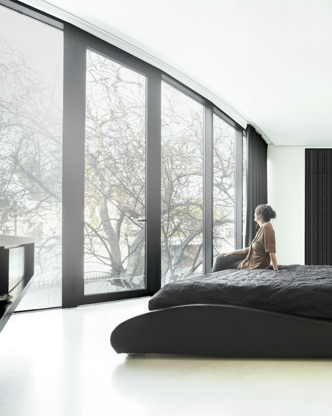
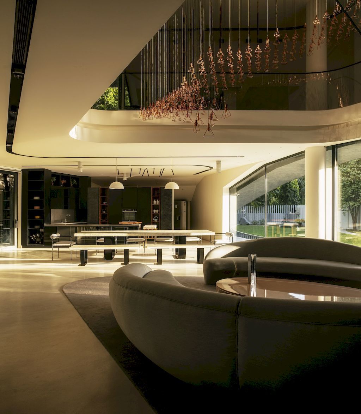
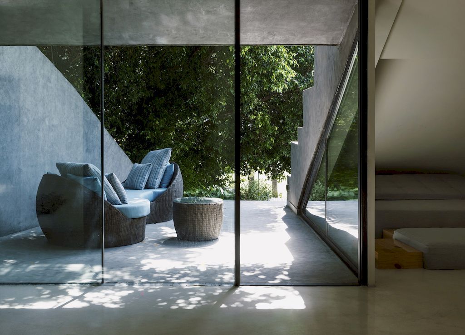
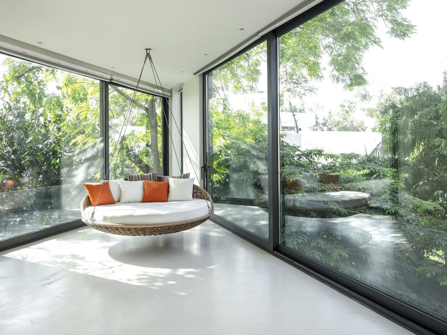
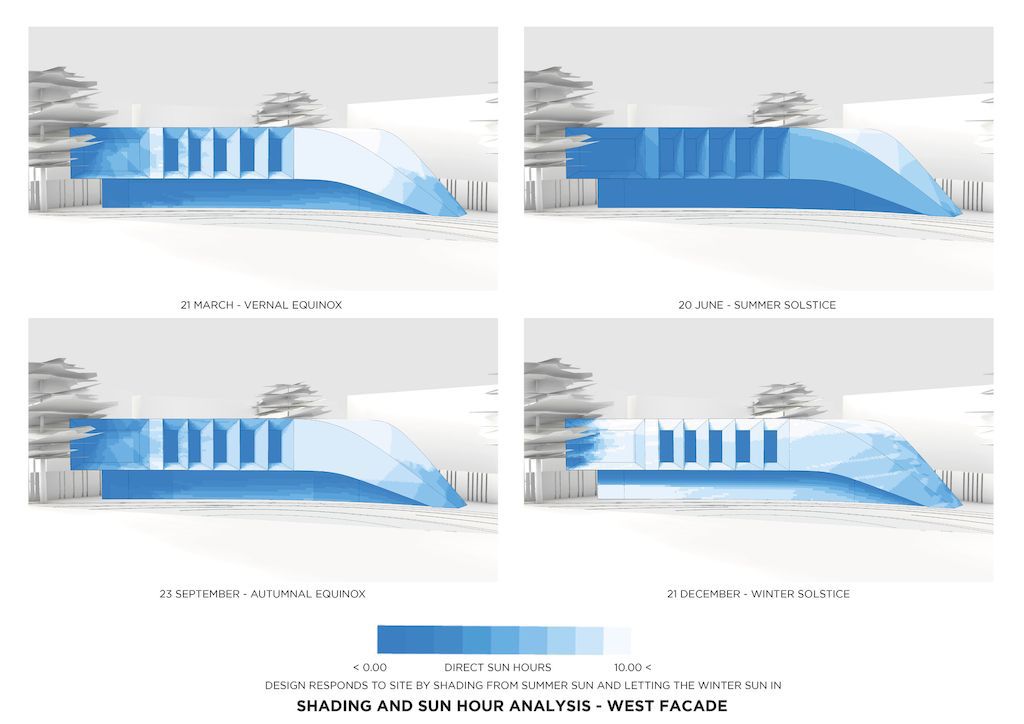
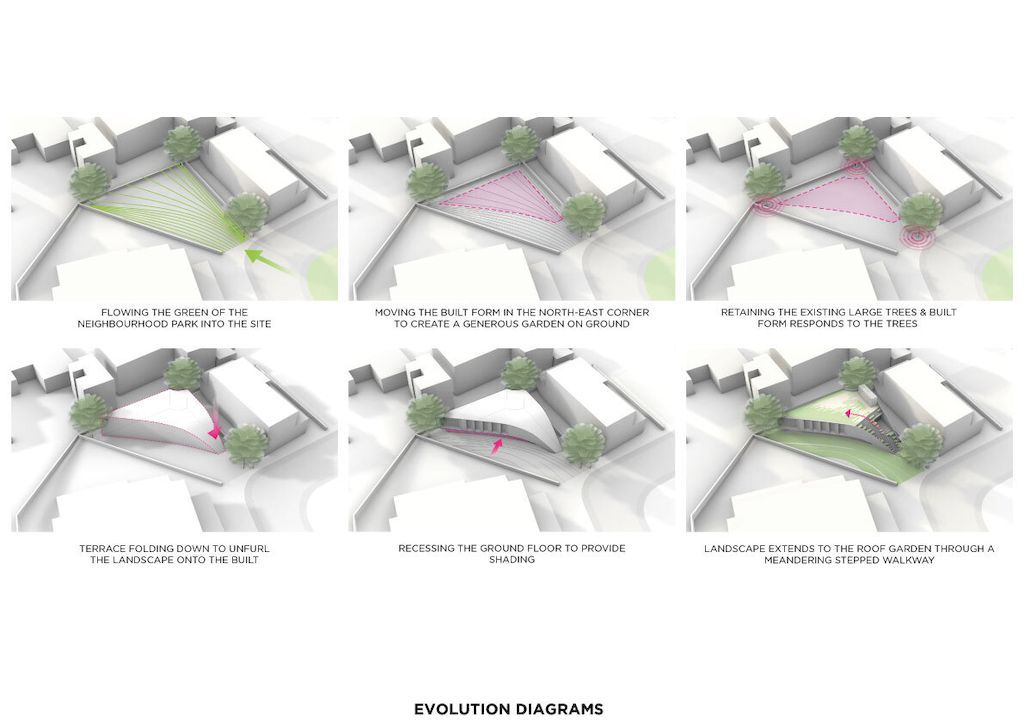
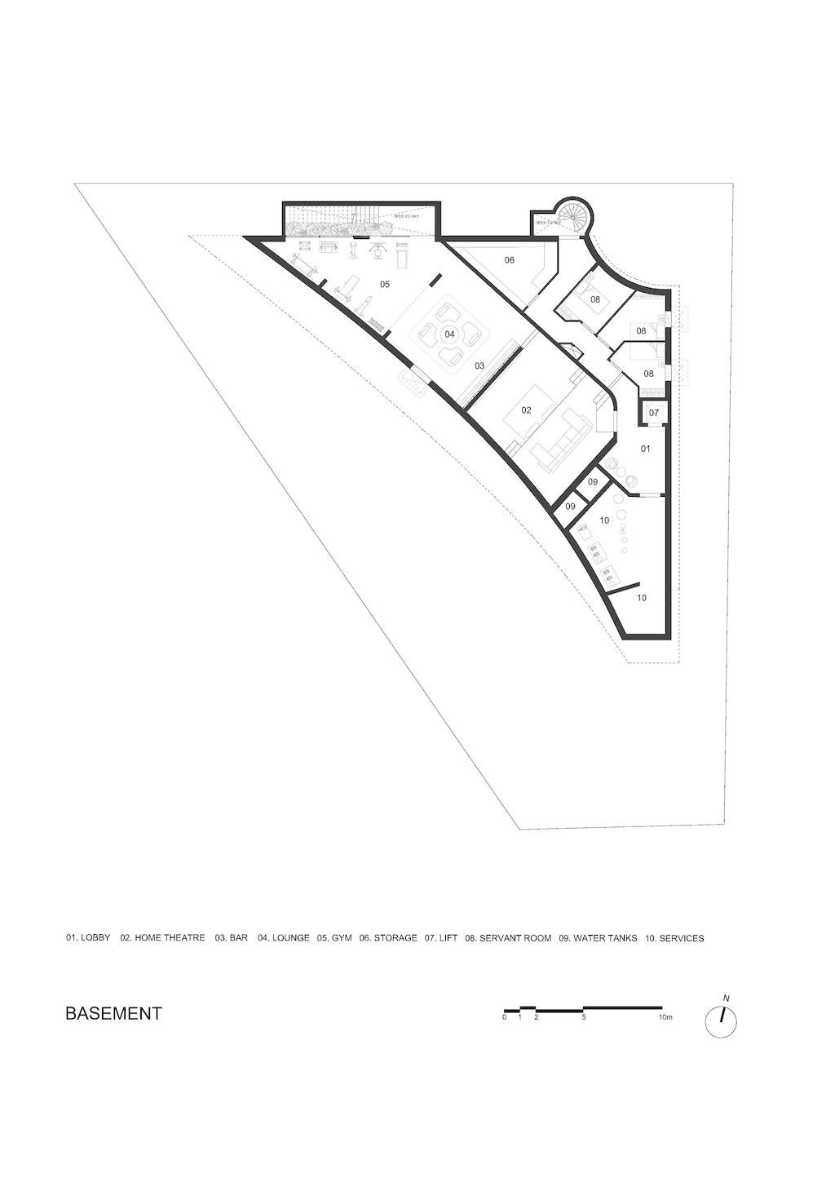
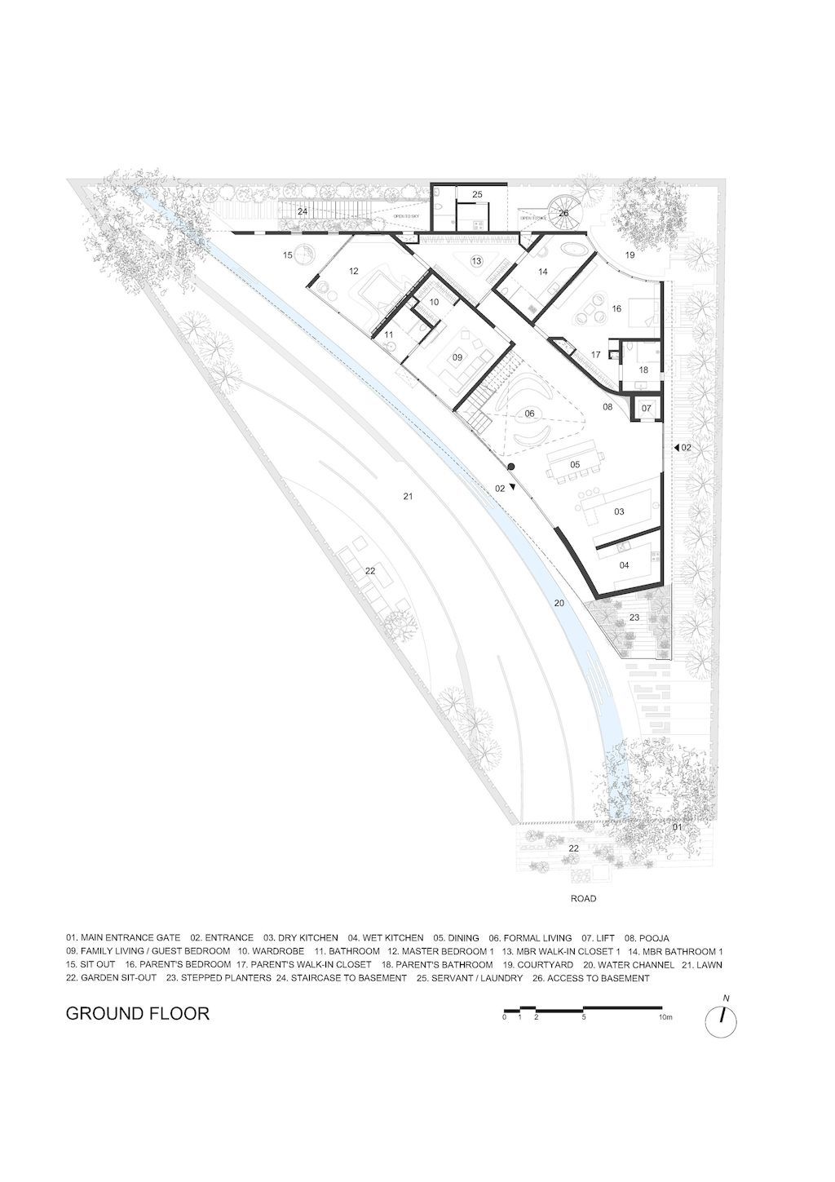
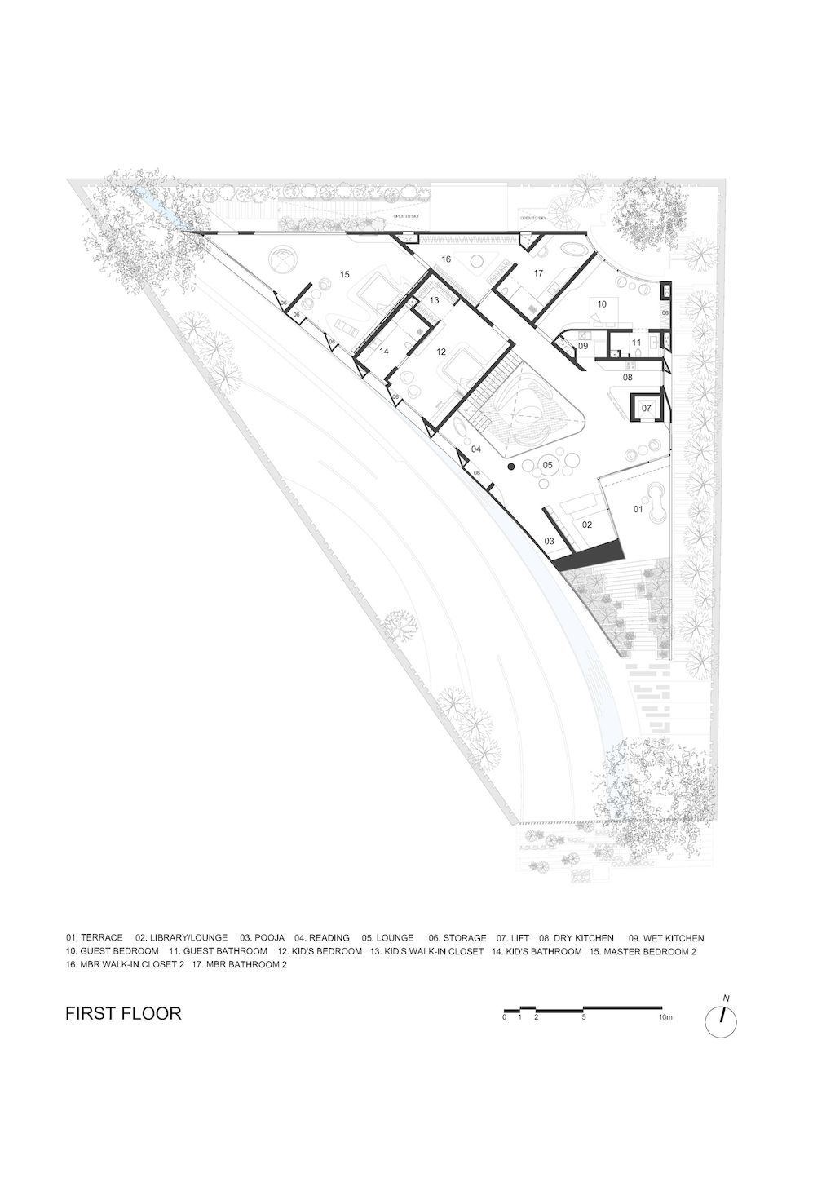
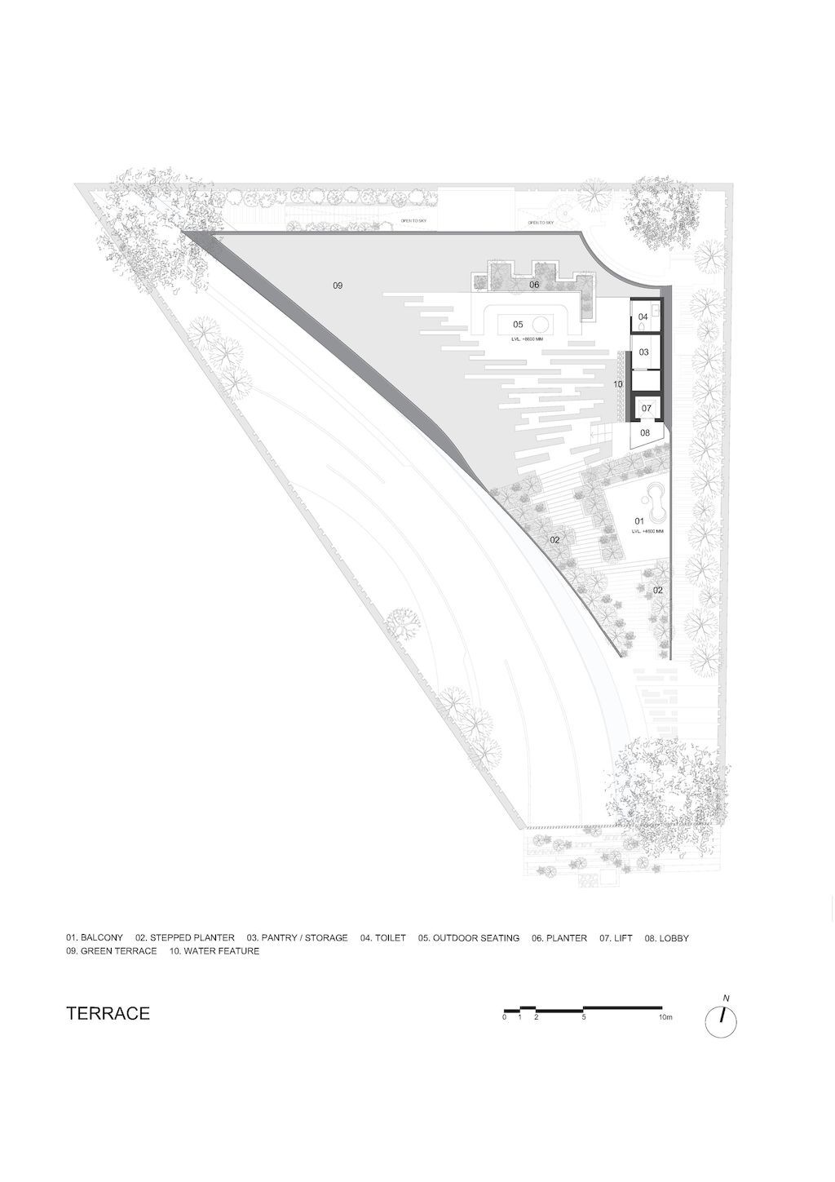
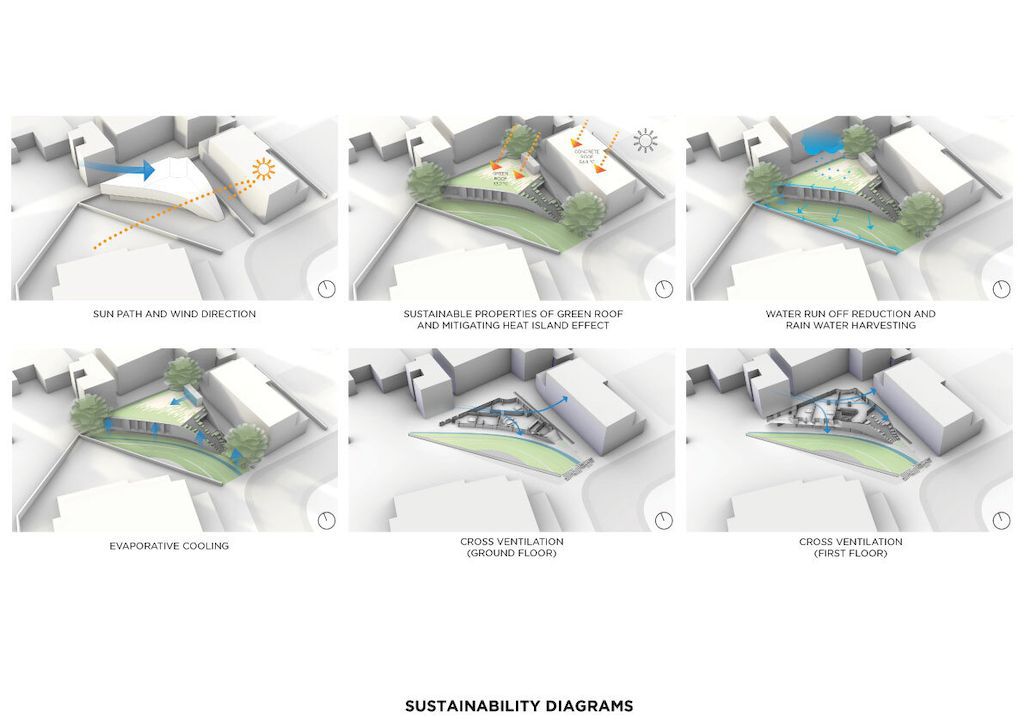
The Villa KD45 Residence Gallery:
Text by the Architects: Clients design brief was to create a villa with maximum green space and views of the park. The space requirement is to create a villa for one joint family. The client’s brother with his wife and grandparents are on the ground floor and he, his wife, and son are on the first floor. Home theatre, bar, and gym in the basement connected with a nice outdoor staircase and a patio to bring in light.
Photo credit: Niveditaa Gupta| Source: Studio Symbiosis
For more information about this project; please contact the Architecture firm :
– Add: Oberwiesenstrasse. 63 70619 Stuttgart
– Tel: +49 711 91218260
– Email: germany@studio-symbiosis.com
More Projects in India here:
- Glasshouse Celeste Provides Magnificent Himalayan View by IDIEQ
- A House of Interaction with open plan by AANGAN Architects
- The Gully Home in India with beautiful view of sea by ED+ Architecture
- The Civil Engineer House, Elegant Home in India by LID Architecture
- Flying House, a Holiday Home with Dramatic Western ghats by Studio LAB
