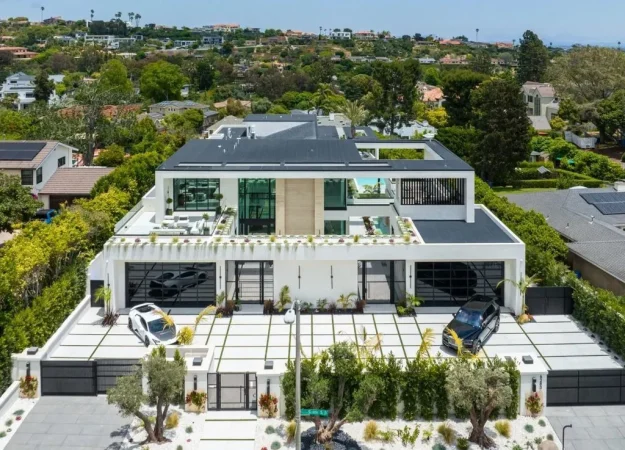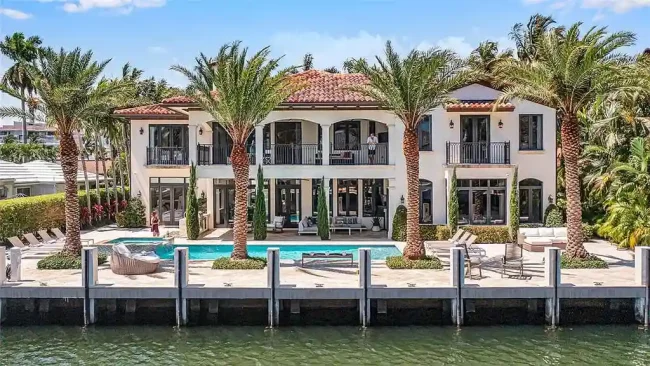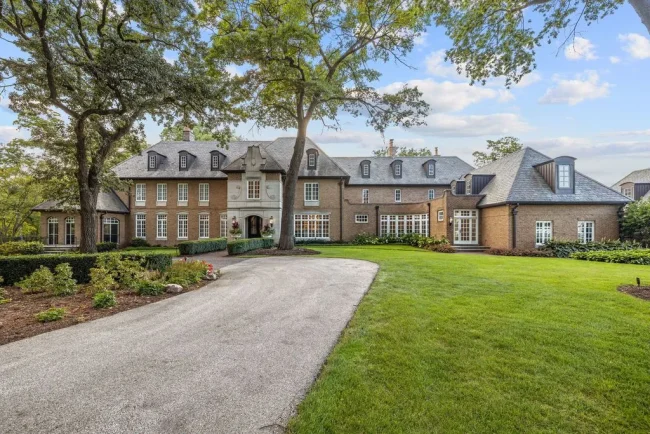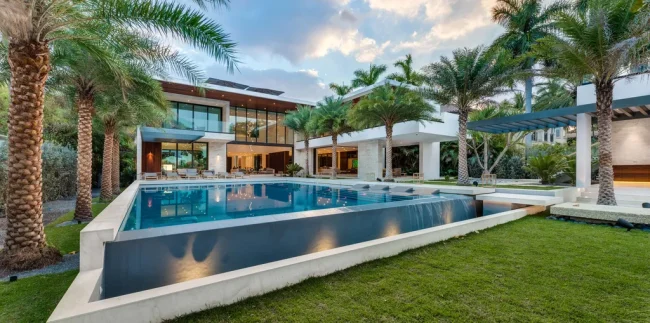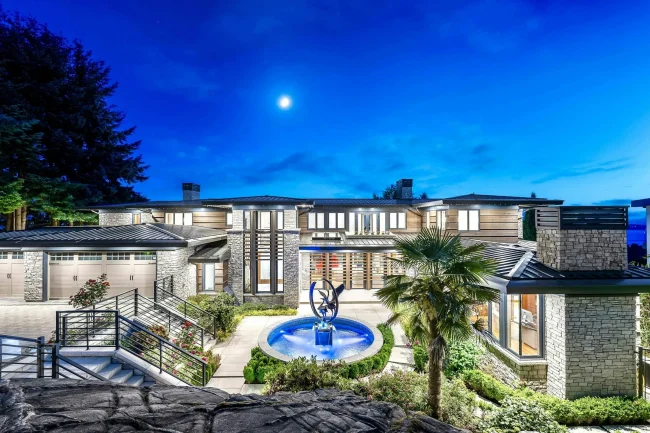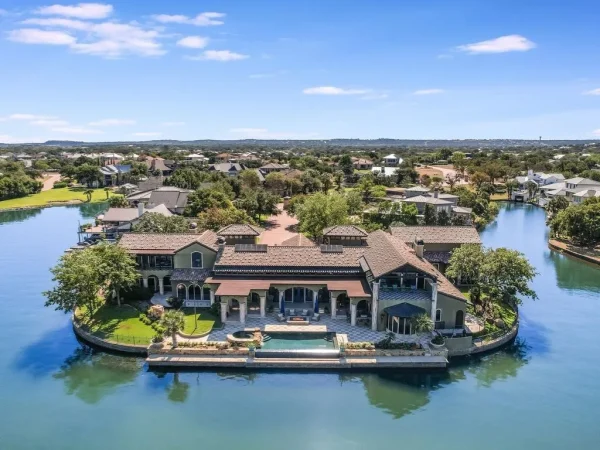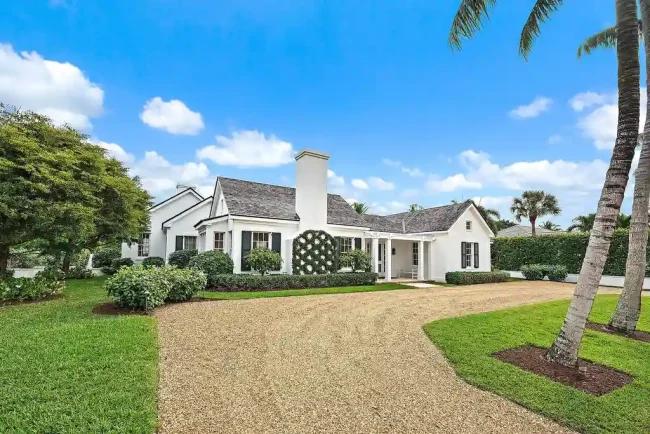The Green House with Interior and Exterior Integration by AC Arquitetura
Architecture Design of The Green House
Description About The Project
The Green House dessigned by AC Arquitetura for a young couple with very particular characteristics program. By the talent and experence, the architect offers the unique idea with the integration between interior and exterior. While, through the implementation of green areas with lots of foliage the privacy could be preserved. Also, due to integrate interior and exterior, the house gains full advantage of the natural light and makes itself integrate with the nature.
A contemporary concept of experience the spaces adopted. As well as the architecture, which mixes current elements and modernist concepts expressed in cobogós and tiles panels. The architectural approach adopted was the hierarchical organization of accesses (main, garage, and services). It is in order to seek a better implementation of the building on the land, which located on a corner of the condominium. The main living area include living room, dining room, kitchen, bedroom and bathroom designed meticulously, creates a chic spaces. On the other hand. the sectors, social and services, would be opposite to the intimate and a large span with a butterfly cover, where the barbecue area is located, would connect the sectors.
One of the highlights of this project, without a doubt, was the “butterfly” shaped coverage. Despite the plastic involved in this roof solution, it was designed with the objective of solve the problem of the project, where need to connect the two blocks. The first being the ground floor (social and service) and the other with two floors (intimate area ) and this solution landed on the architecture.
The Architecture Design Project Information:
- Project Name: The Green House
- Location: Industrial, Brazil
- Project Year: 2020
- Area: 454 m²
- Designed by: AC arquitetura
























The Green House Gallery:
Text by the Architects: The GreenHouse was a project entrusted to us by a young couple, who brought a challenging needs program with very particular characteristics. By aligning the wishes with the project’s constraints, we realized that the architectural response would be the integration between interior and exterior, while, through the implementation of green areas with lots of foliage the privacy could be preserved. The integration between interior and exterior allowed the gain of full natural lighting, sometimes filtered by hollow elements, sometimes by dense vegetation, bringing to the project a very cozy architecture integrated with nature.
Photo credit: Matheus Moura| Source: AC arquitetura
For more information about this project; please contact the Architecture firm :
– Add: R. Dois de Dezembro, 38 – Flamengo, Rio de Janeiro – RJ, 22220-040, Brazil
– Tel: +55 21 2524-1775
– Email: contato@acarquitetura.com.br
More Projects in Brazil here:
- House Z, a unique and functional Home in Brazil by Estúdio LF Arquitetura
- Casa EL, Elegant and Modern Leisure Home in Brazil by MBBR Arquitetos
- Courtyard House M.A., Stunning Luxurious Home in Brazil by Studio AFS
- JSL House with The Privileging Views to The Sea by Bernardes Arquitetura
- TKN House, a Stunning Mountain Home on Steep Site by OTP Arquitetura










