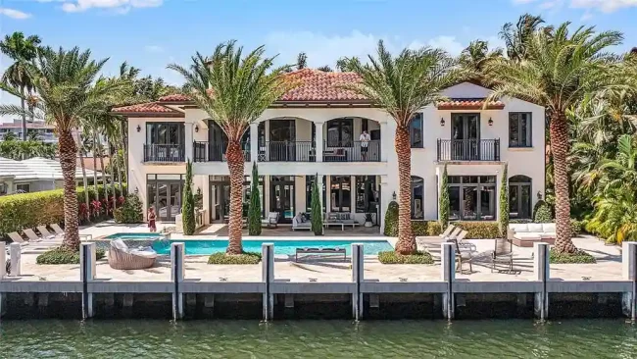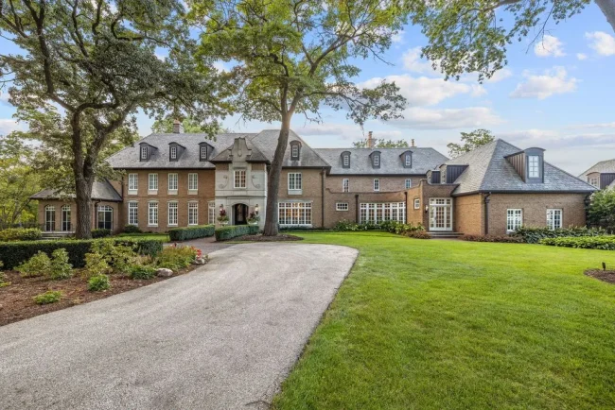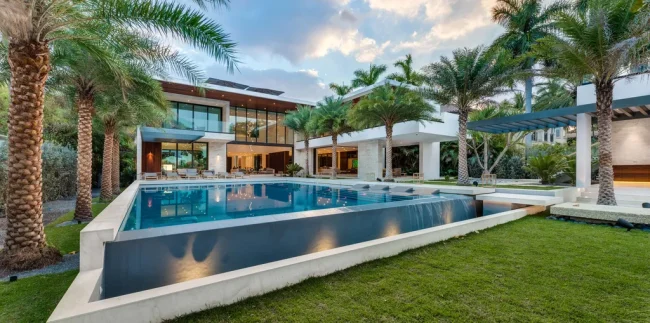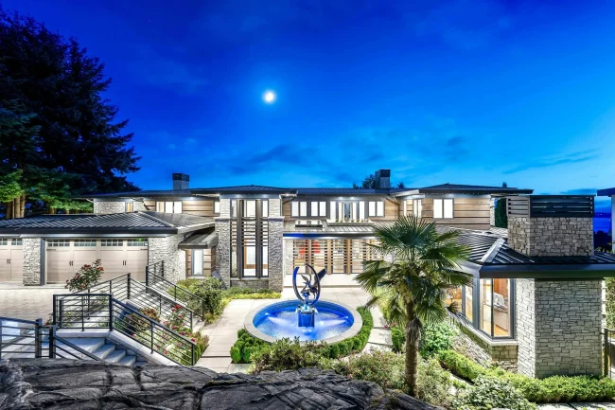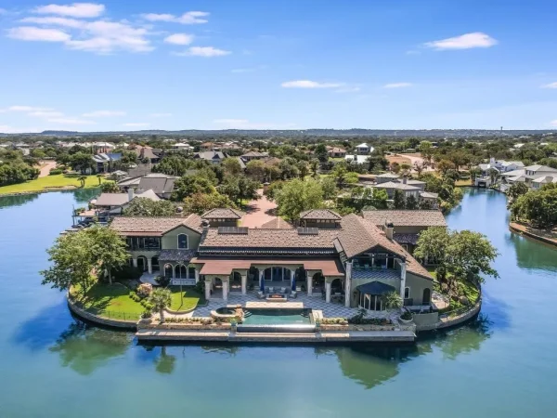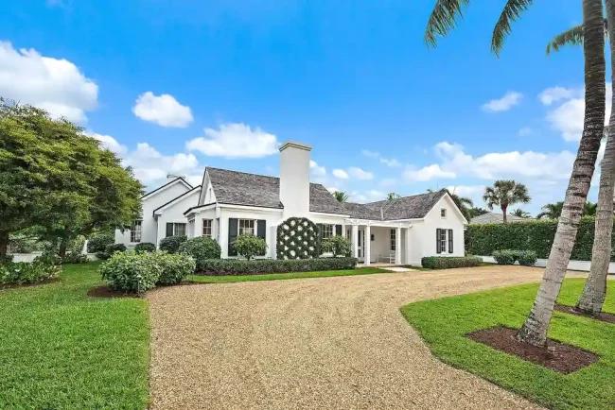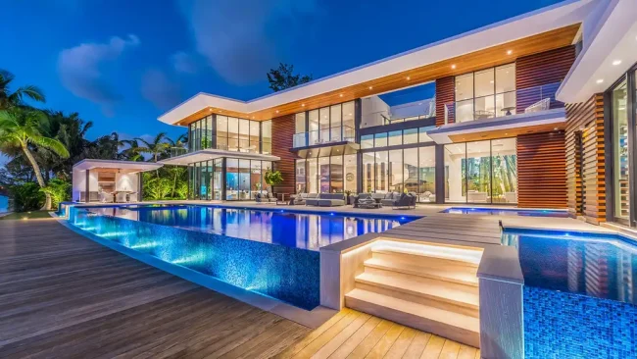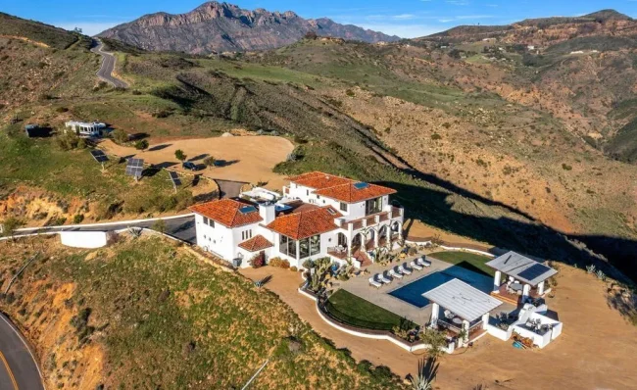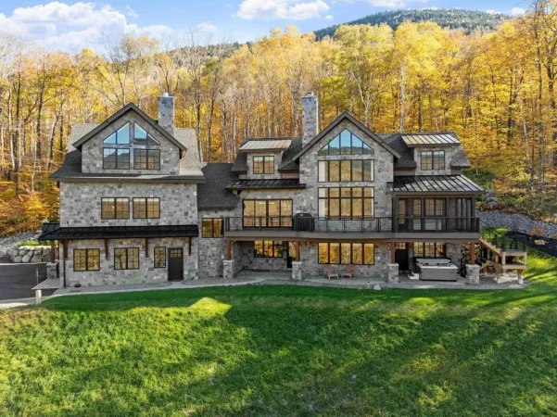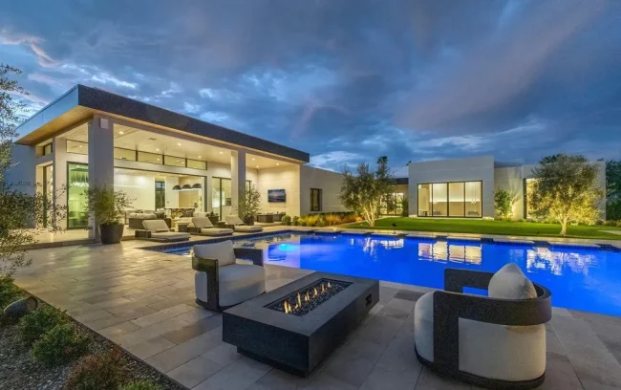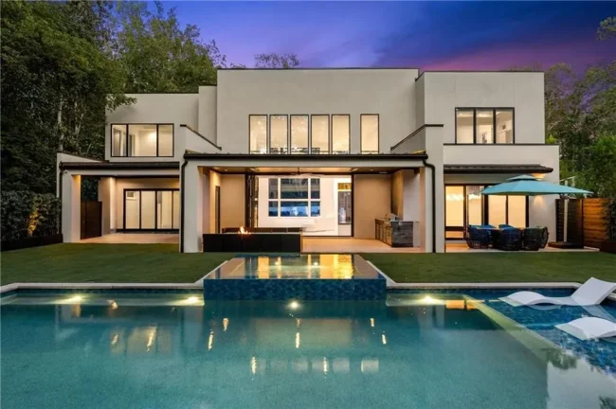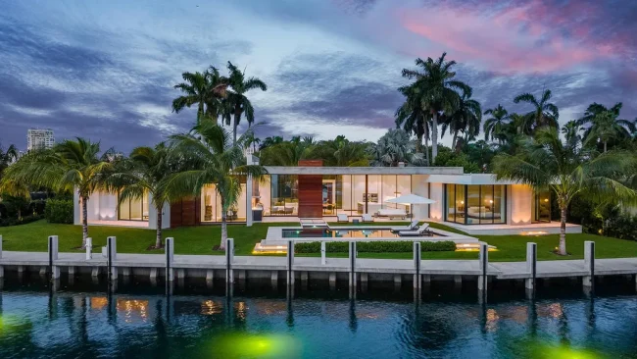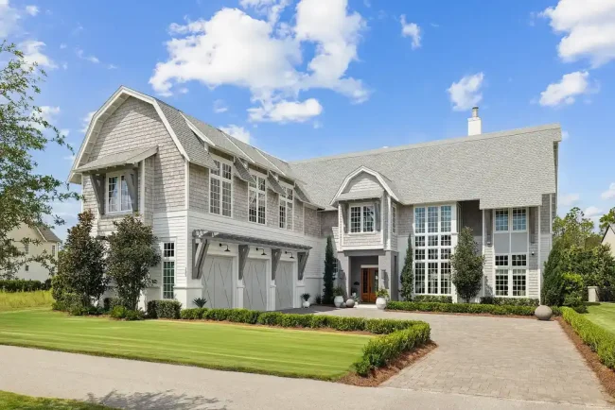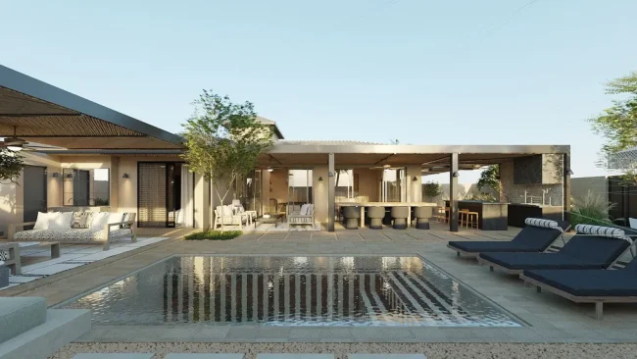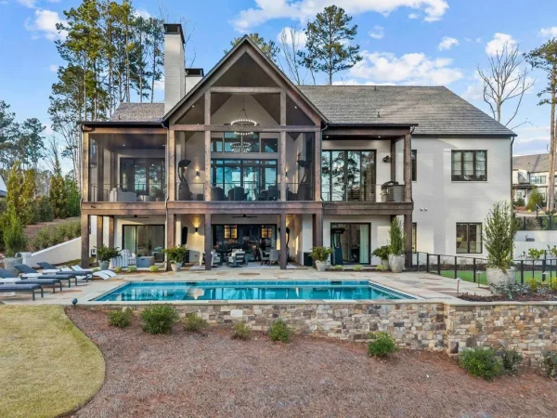Dynamic Living Experience House by Dan and Hila Israelevitz Architects
Architecture Design of Dynamic Living Experience House
Description About The Project
Dynamic Living Experience House designed by Dan and Hila Israelevitz Architects, provides for the owner with a different, innovative and dynamic living experience. The house built on a hillside in the Carmel area and blends well into its surrounding landscape. Also, when seen from the side facing the street, the house will appear as a single floored house with a minimalistic, mysterious and unintimidating appearance.
The structure does not build itself upwards but instead, downward, in accordance with the terrain’s topography. This way, upon entering the property, one descends toward the entrance floor. It includes the living room, kitchen, dining room and pool and serves as an intermediate floor from which one can climb up to the parents’ floor and the children’s floor. Then, this intermediate entrance floor also leads to the garage floor and more.
In addition to this, the floor of space was covered with large thin and dark-toned tiles with a concrete texture. The walls were covered with a cloudy concrete – effect paint. Hence, it creates an elegant and cohesive look and a warm and intimate feeling within the spacious shared space. Near the entrance to the house are two separate staircases. One leads to an upper basement with a large garage, a playroom and utility rooms. While the other goes up to two different levels.
Once entering the house, one is greeted by a spacious foyer and a public space. In its center are two inner courtyards, which are surrounded by glass blocks. In the center of each courtyard are mirror pools with pebbles and ornamental trees. The passage between these two leads to the living room. To its left are the kitchen, dining area and swimming pool which is visible from each corner on this level.
The Architecture Design Project Information:
- Project Name: Dynamic Living Experience
- Location: Israel
- Project Year: 2020
- Area: 480 m²
- Designed by: Dan and Hila Israelevitz Architects






































The Dynamic Living Experience House Gallery:
Text by the Architects: This home, which stands in one of the pastoral areas of northern Israel, features an innovative and groundbreaking design which redefines the residential experience. Indeed, it provides its owners with a different, innovative and dynamic living experience which can be sensed in each of its spaces.
Photo credit: Assaf Pinchuk Photography| Source: Dan and Hila Israelevitz Architects
For more information about this project; please contact the Architecture firm :
– Add: Victor Hugo St 17, Tel Aviv-Yafo, 6809262, Israel
– Tel: +972 77-996-6222
– Email: dan@israelevitz.com
More Projects in Israel here:
- Z House Brings the Serenity and Utmost Privacy by Milic Harel Architects
- S5 House, The House with a Ribbon Envelope by Raz Melamed Architect
- The White Gallery House, Impressive Project by Pitsou Kedem Architects
- The S House, a Modern Dwelling in Israel by Pitsou Kedem Architects
- AB House with Grid-like Perforated Screens Features by Pitsou Kedem







