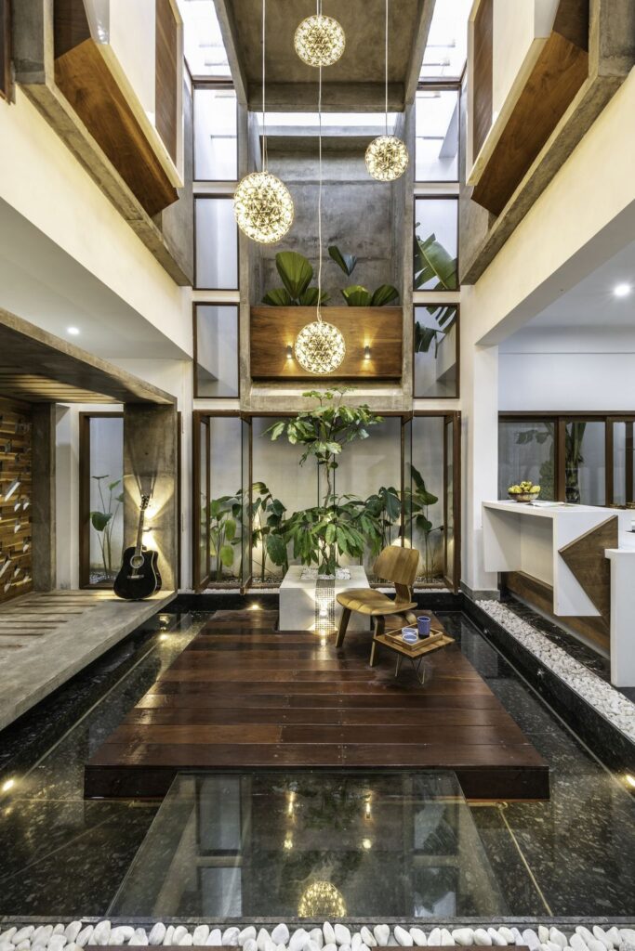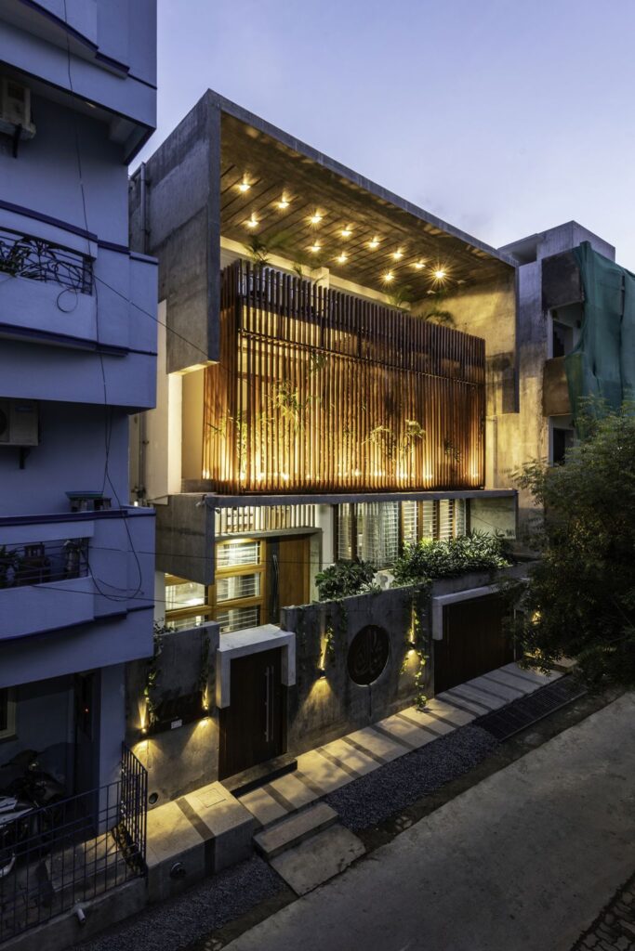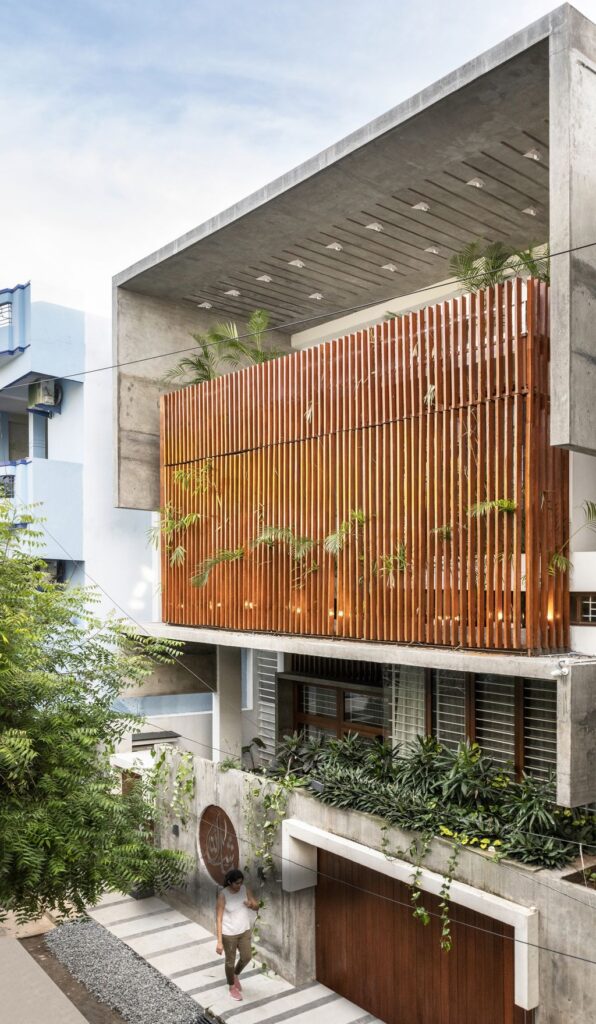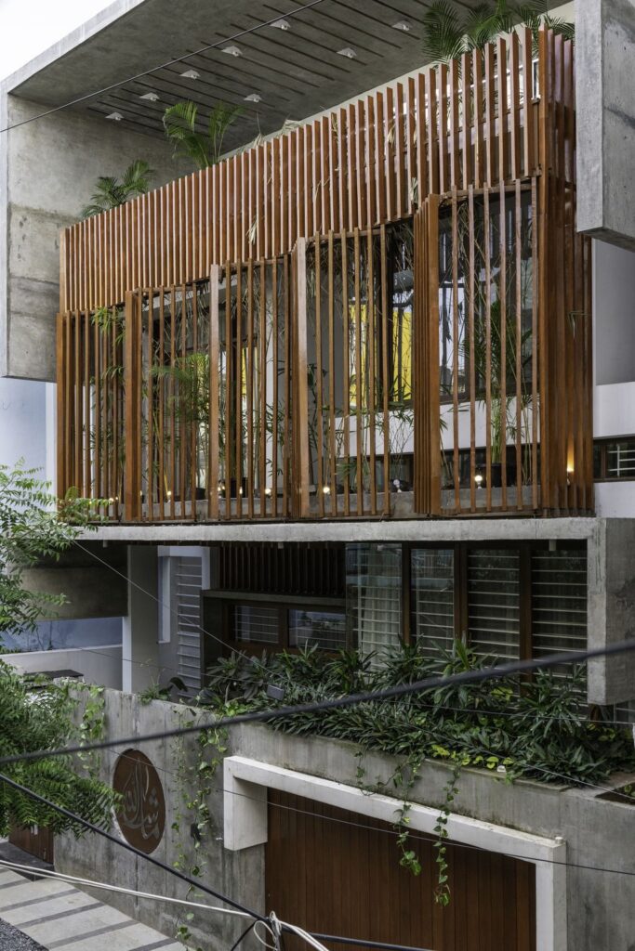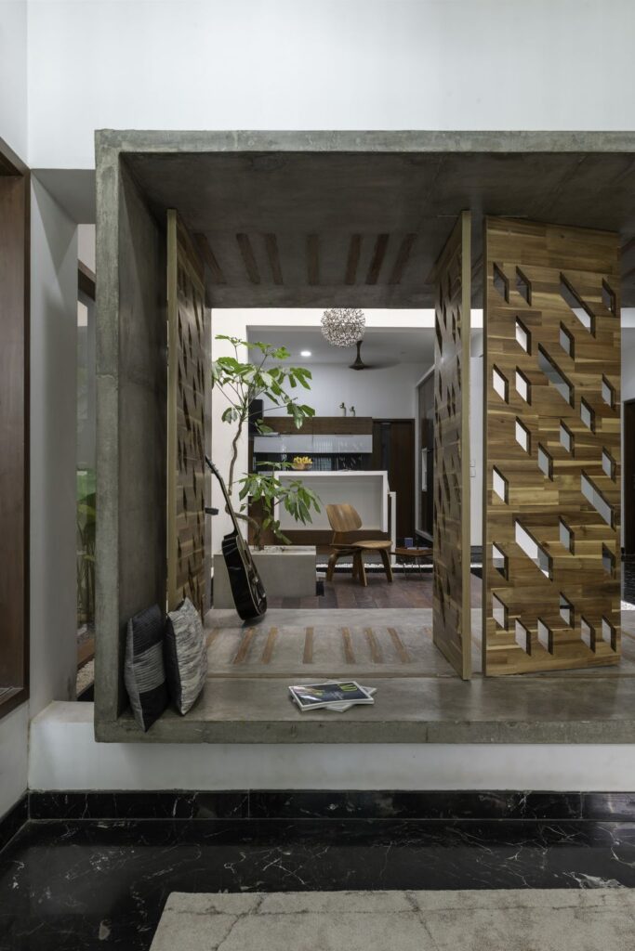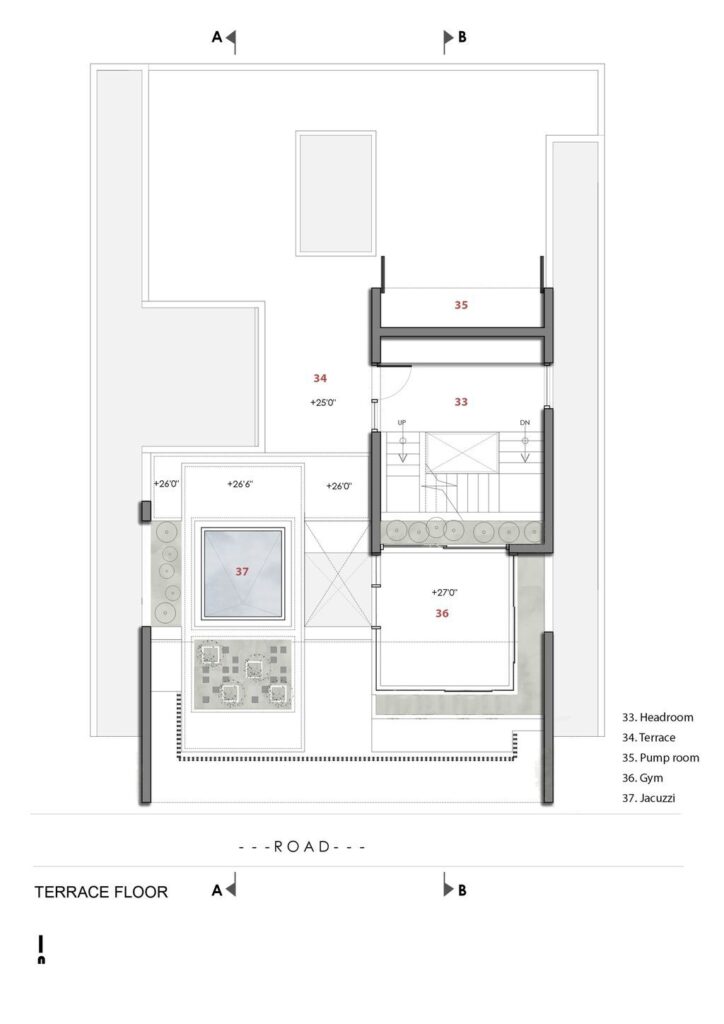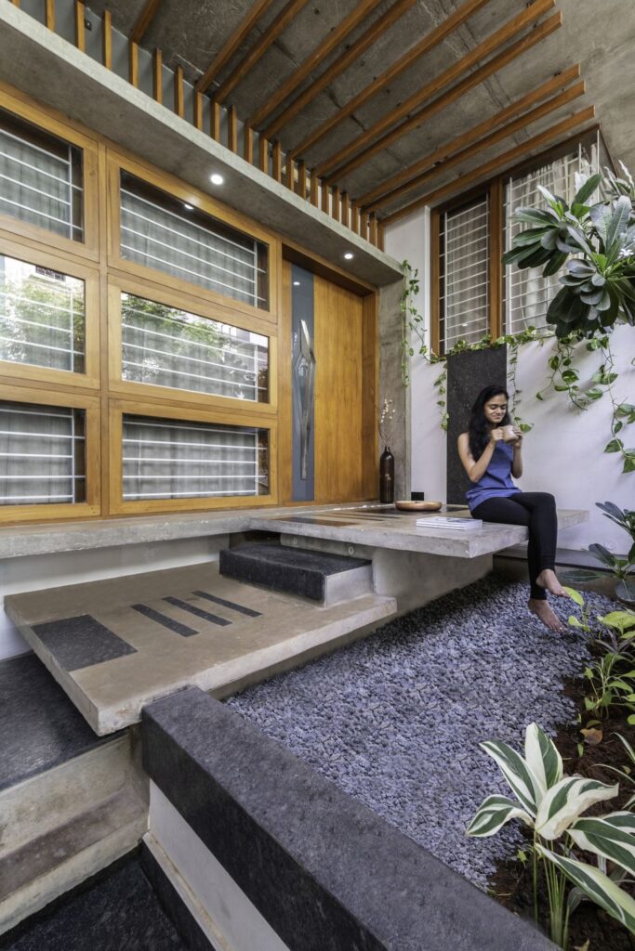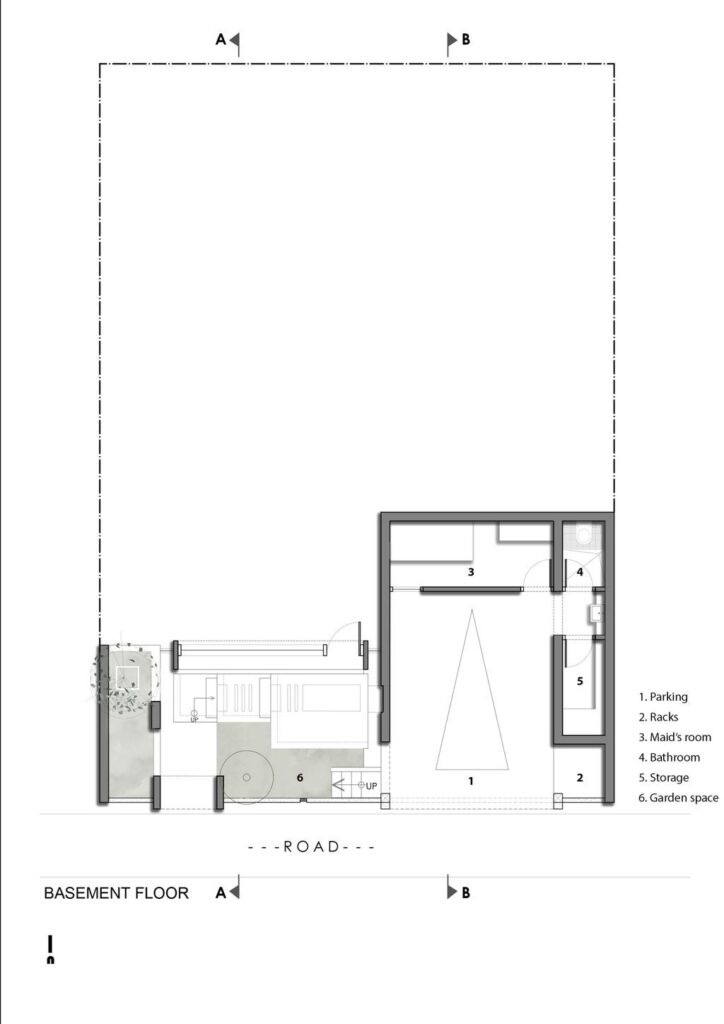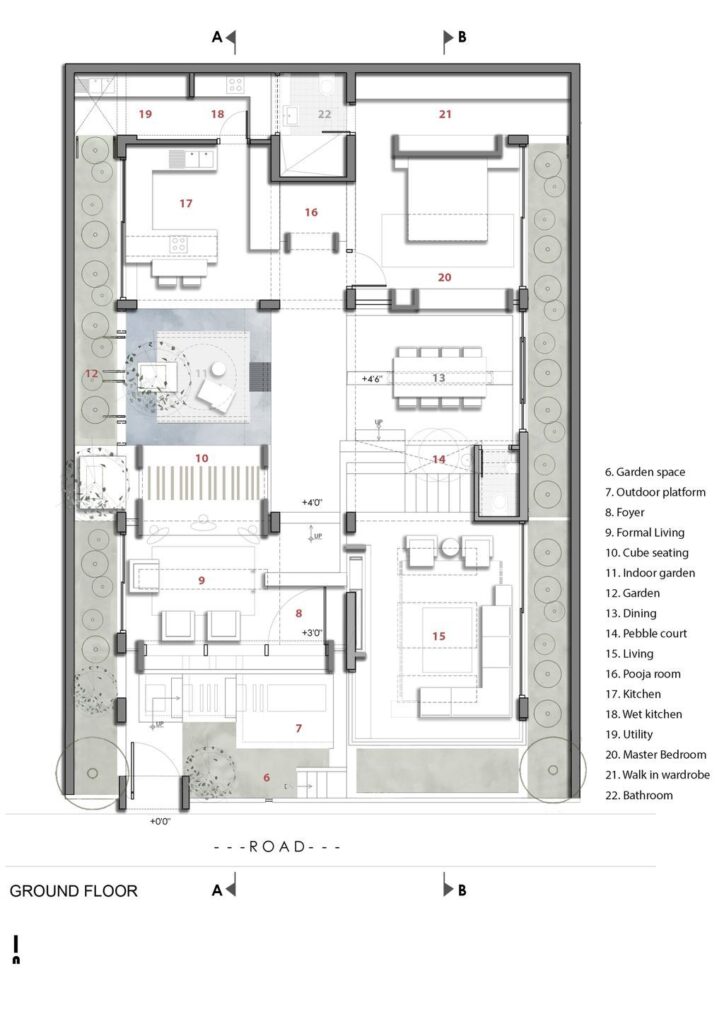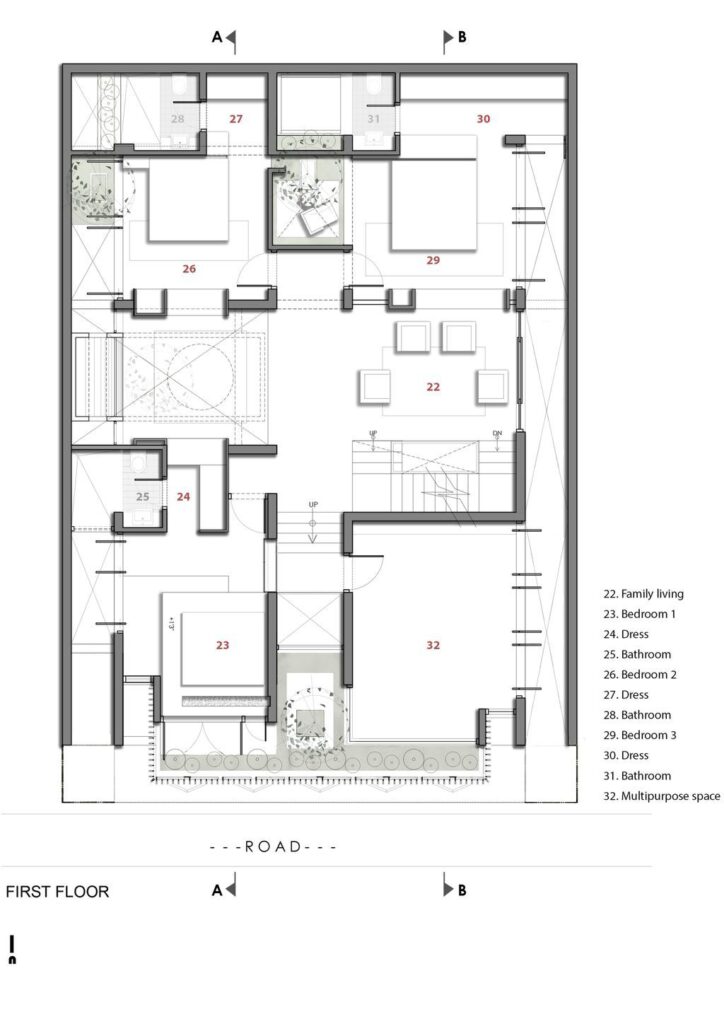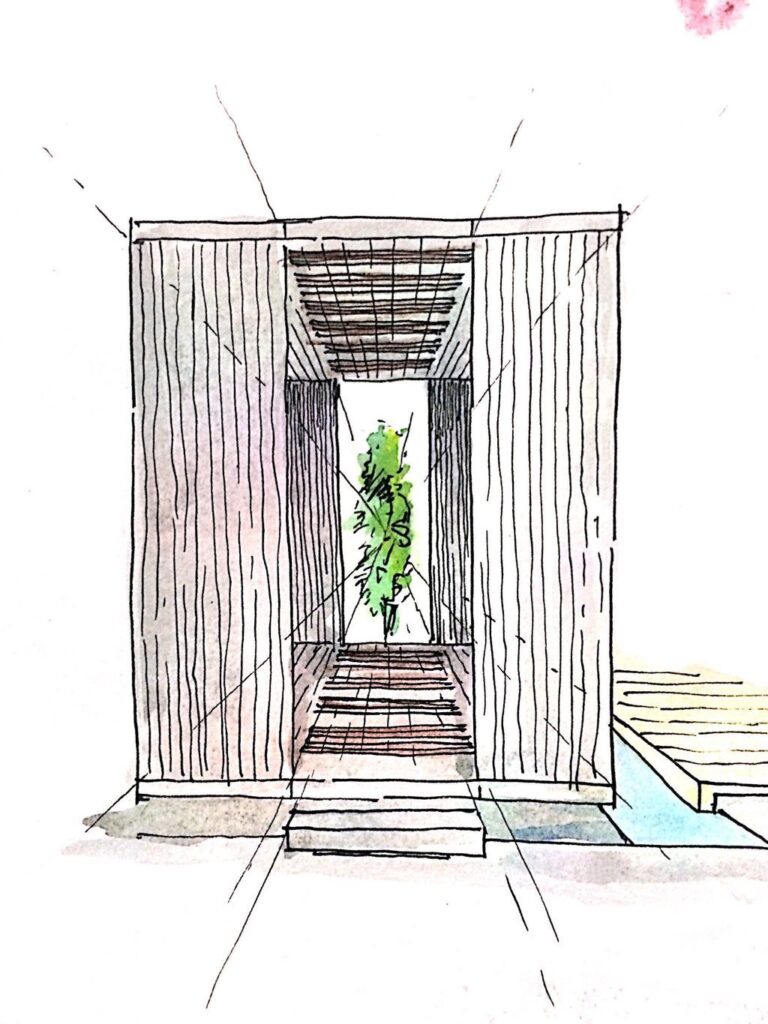Le Tranquil House, Minimalism in a tropical setting by Studio WhiteScape
Architecture Design of Le Tranquil House
Description About The Project
Le Tranquil House designed by Studio WhiteScape, located next to a narrow street in Pondicherry, possesses a unique architectural style but is still in harmony with the neighborhood. This is the home of a family of 2 couples and 3 children with the request to build a house that represents the new generation.
Indeed, the house explores the idea of a modern minimalist architecture to adopt the principles of tropical architecture and design. It is designed as a well thought architectural insert between the existing structures. The aim is to create well connected spaces where both built space and the landscape complement each other and offer a unique experience to the users. Apart from this, the design creates an interesting play of natural light & shadows to further enhance the experience for the occupants. A water body and a platform form with a tree which is the focal point. The courtyard creates interesting views from different parts of the home while also helping in creating natural ventilation.
Also, the playful light during the day & light installation suspended from the skylight create ever changing patterns. An elevated platform in the dining adds to the elegance of the space & the garden across the huge sliding window gives an outdoor dining experience. Concrete steps leading to the living along with metal staircase with timber which is designed as a sculpture. The living opens into the garden on the front as well as side acting as a buffer from noise & heat.
Without a doubt, this house owns a modern and minimalist design language. The architects have skillfully combined between space and living area, between light and shade, creating a cool, pleasant and luxurious visual effect. Also, comfort, closeness to natural elements are absolutely guaranteed in this special house.
The Architecture Design Project Information:
- Project Name: Le Tranquil House
- Location: Puducherry, India
- Project Year: 2020
- Area: 6000 ft²
- Designed by: Studio WhiteScape
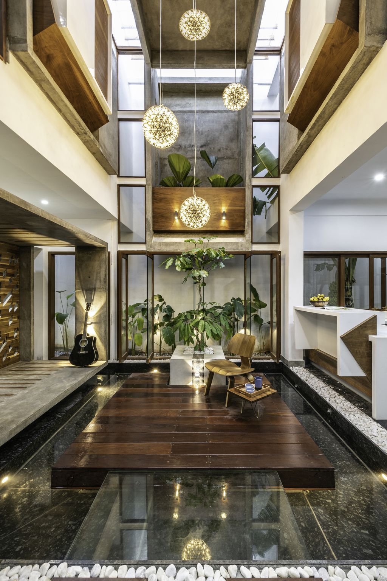
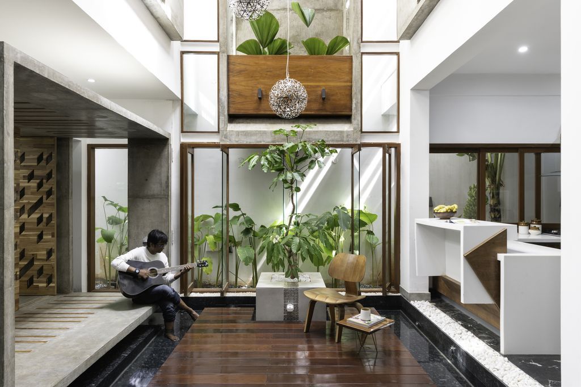
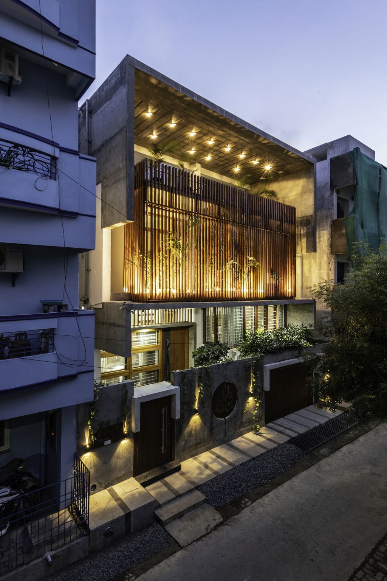
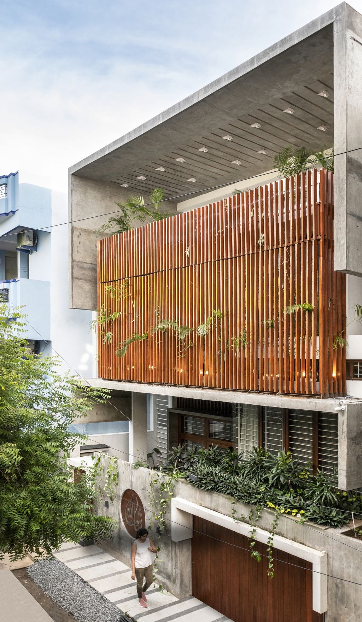
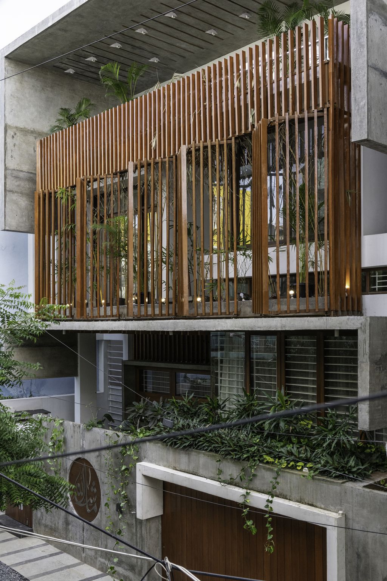
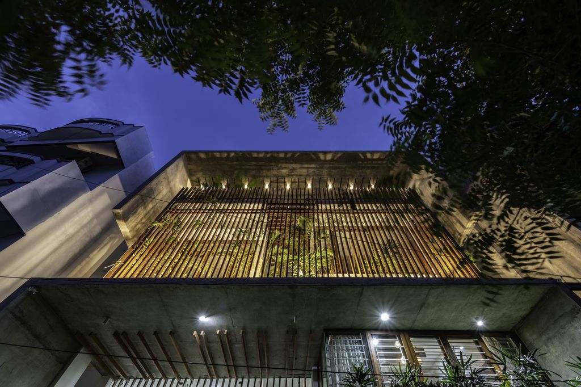
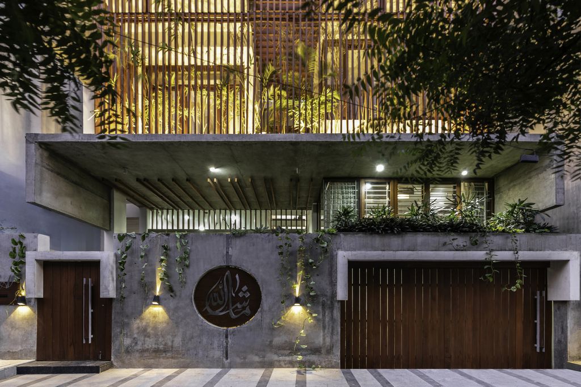
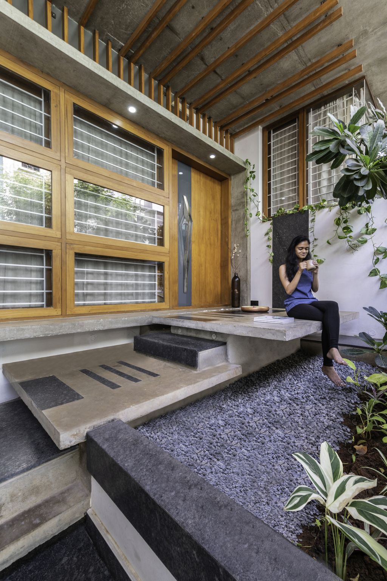
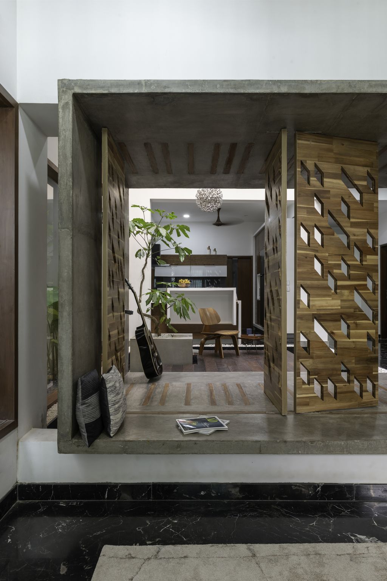
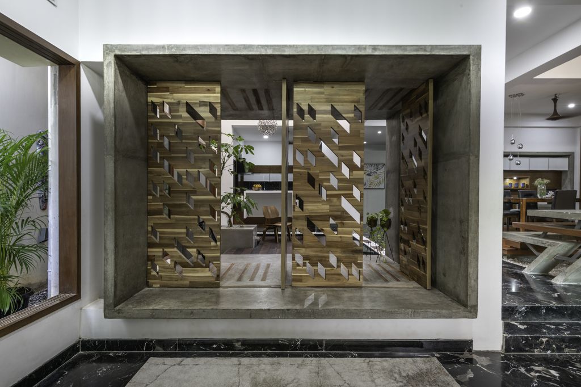
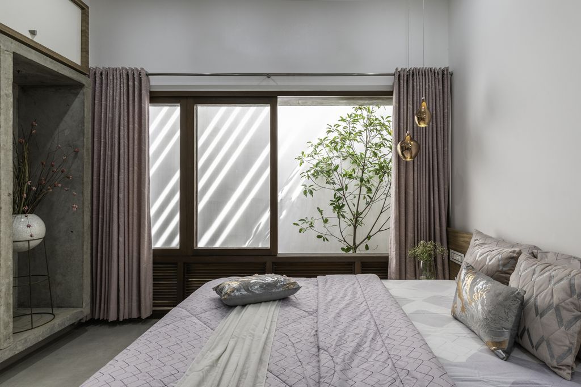

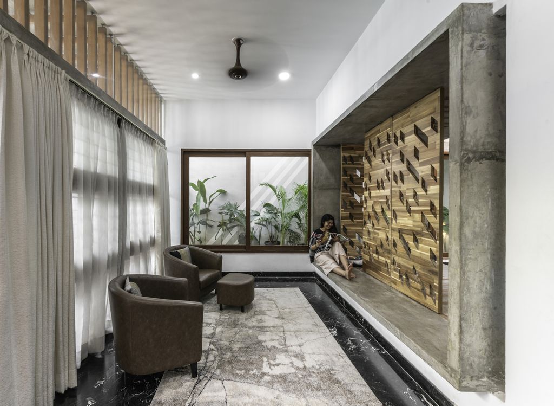
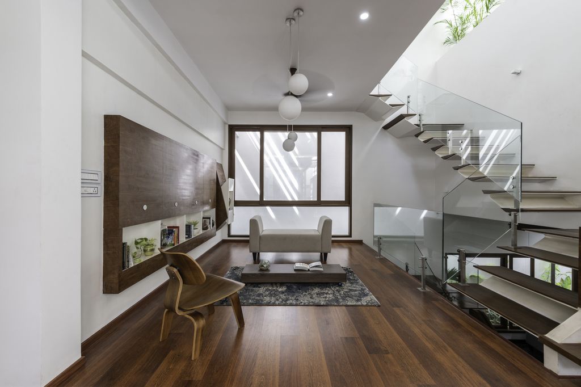
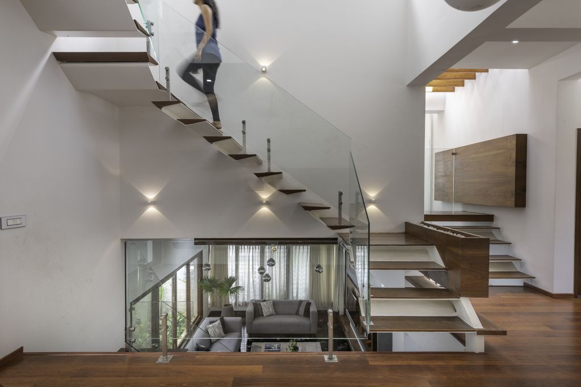
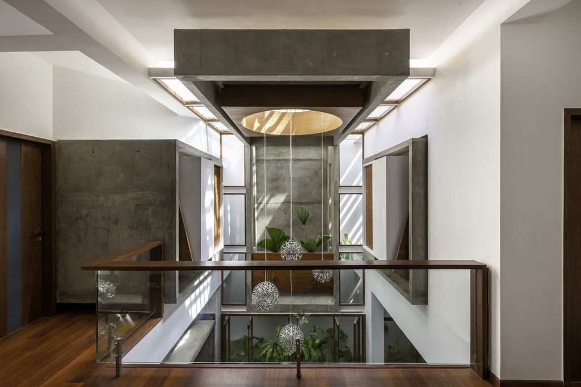
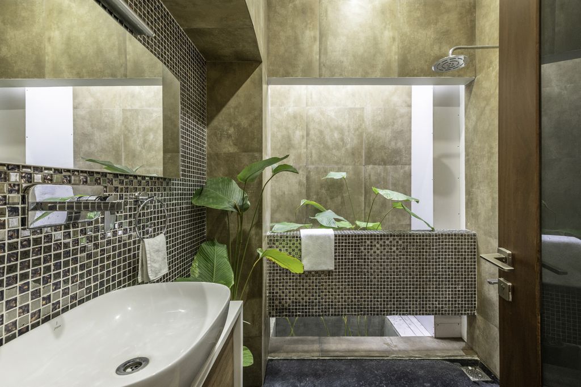
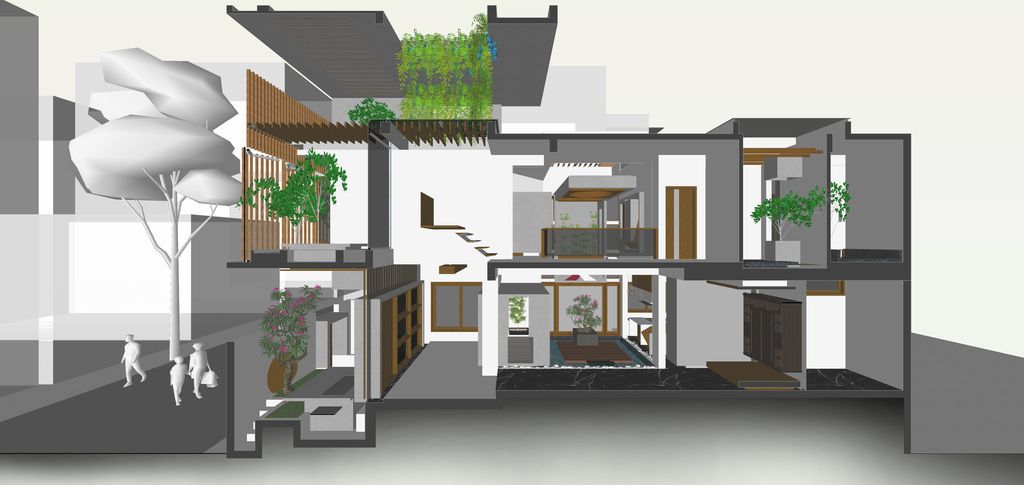
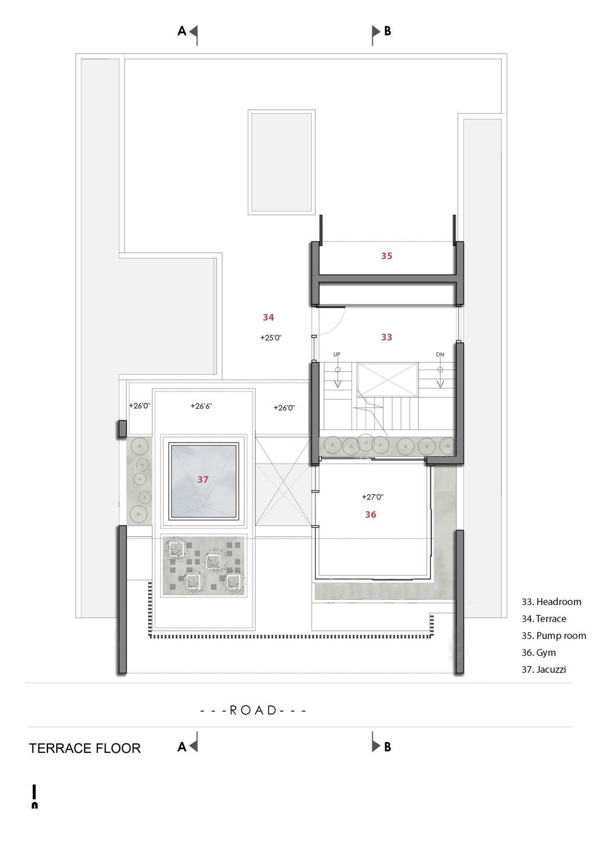
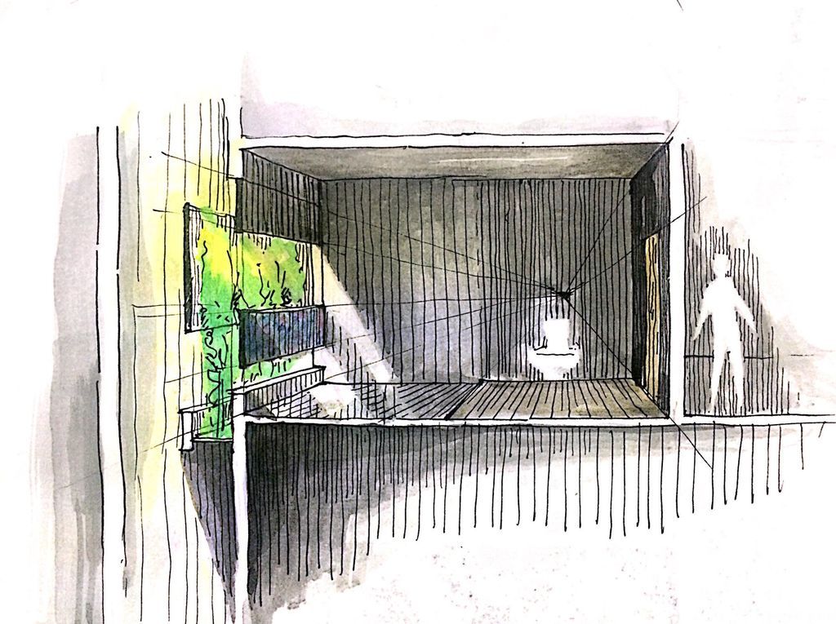
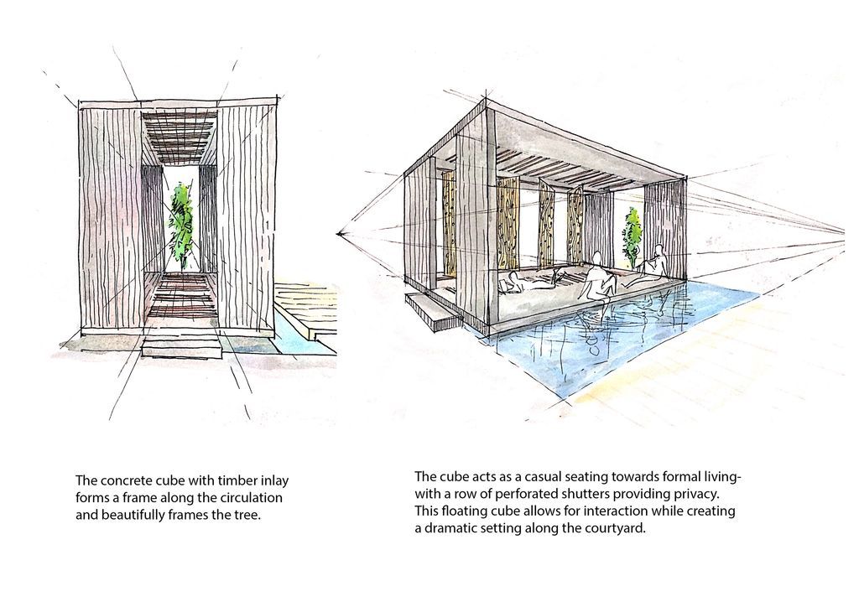
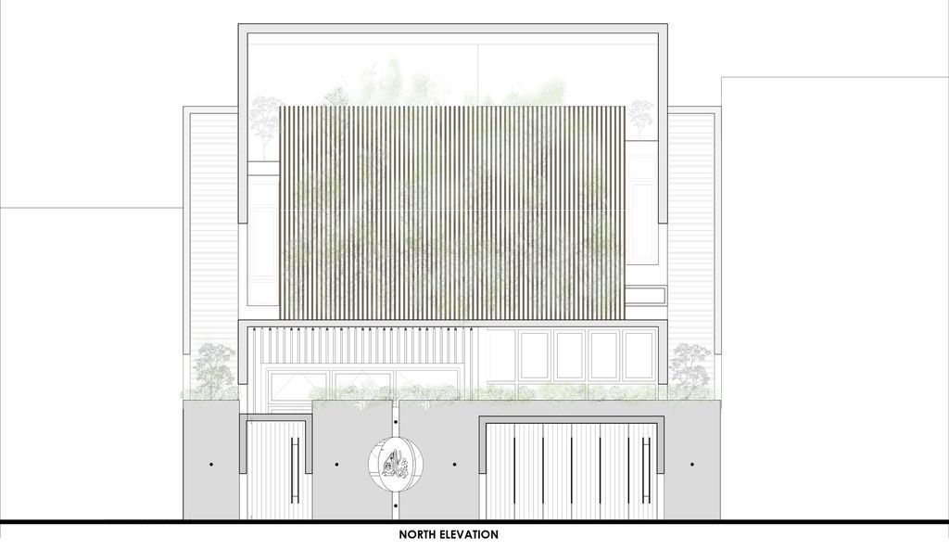
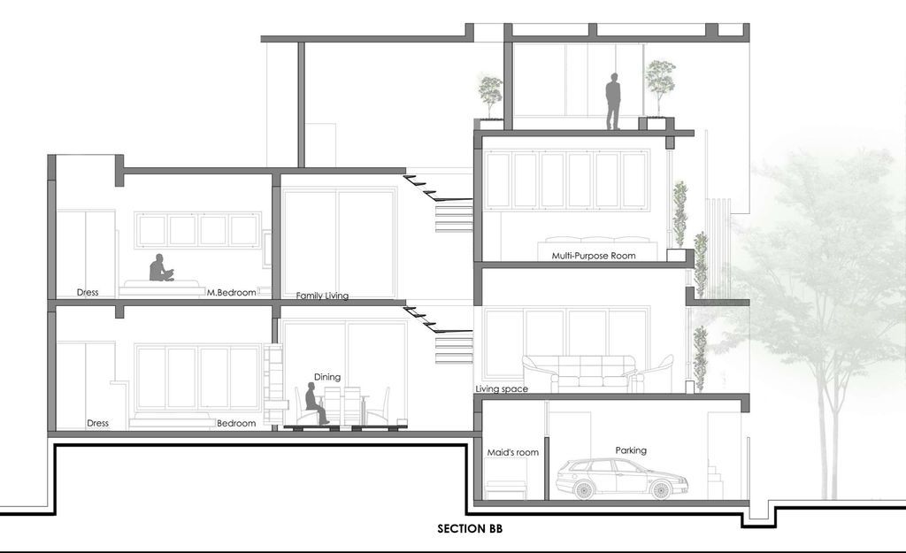
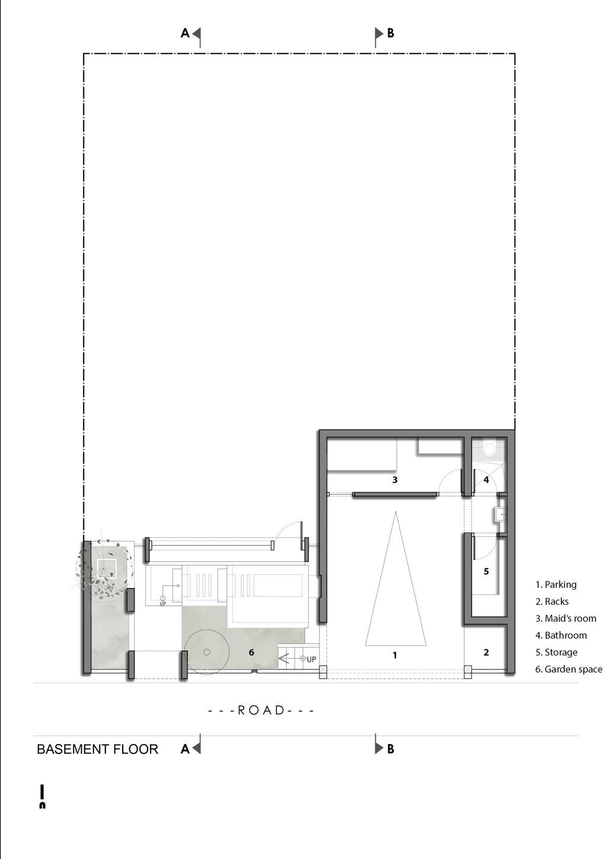
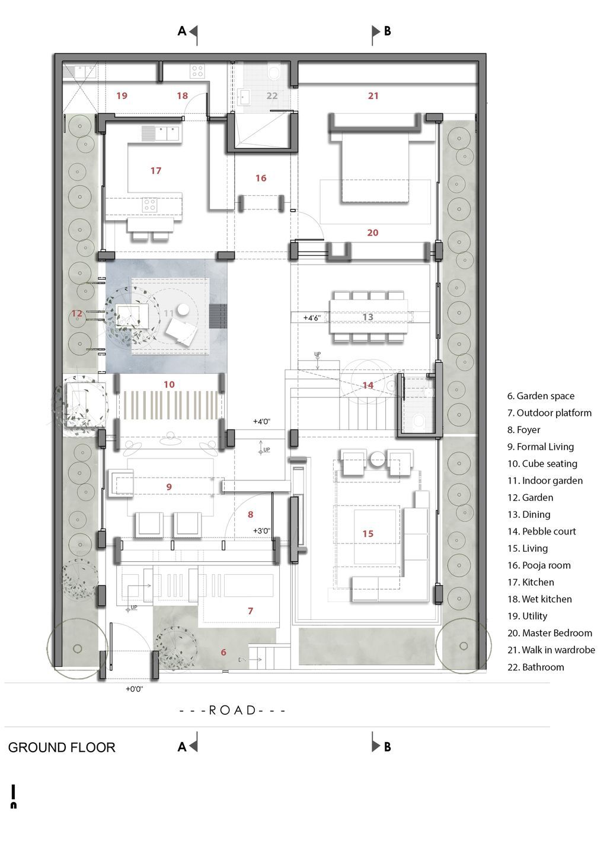
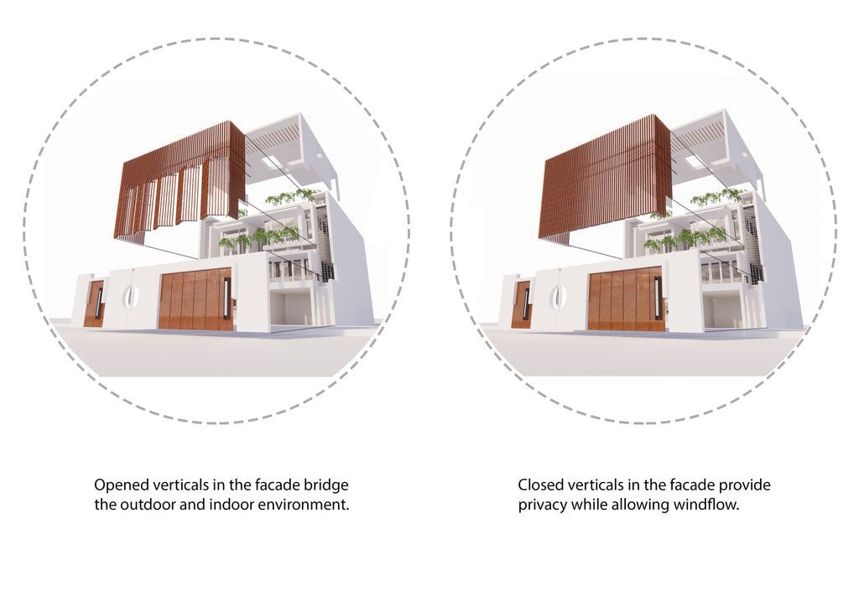
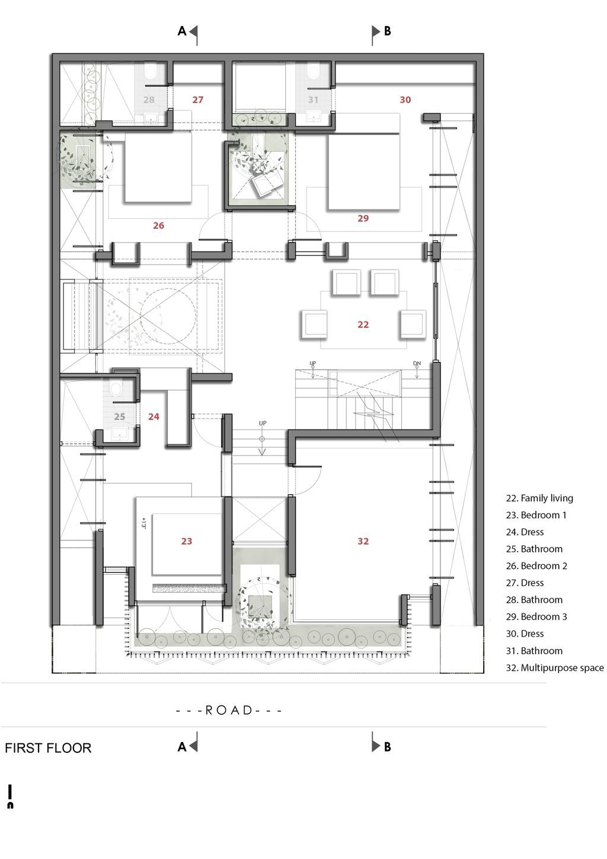
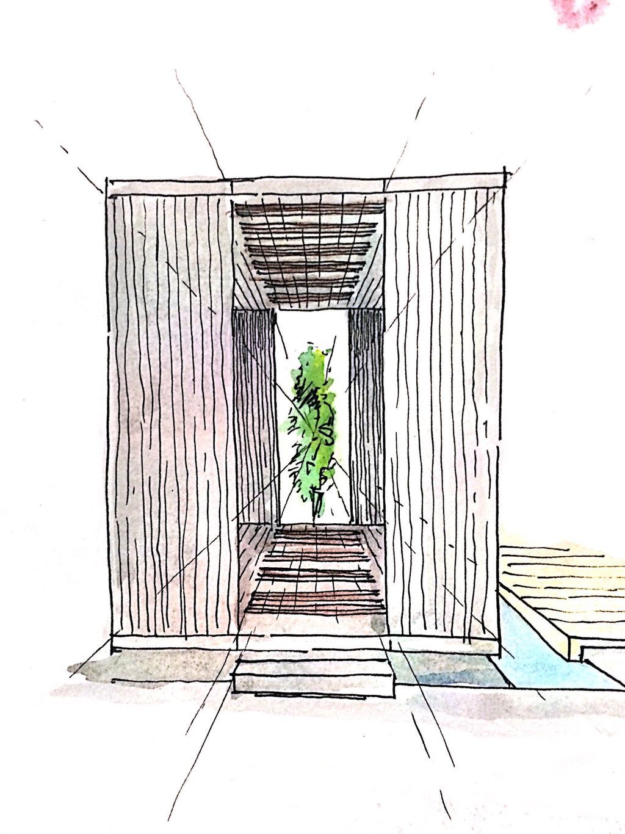
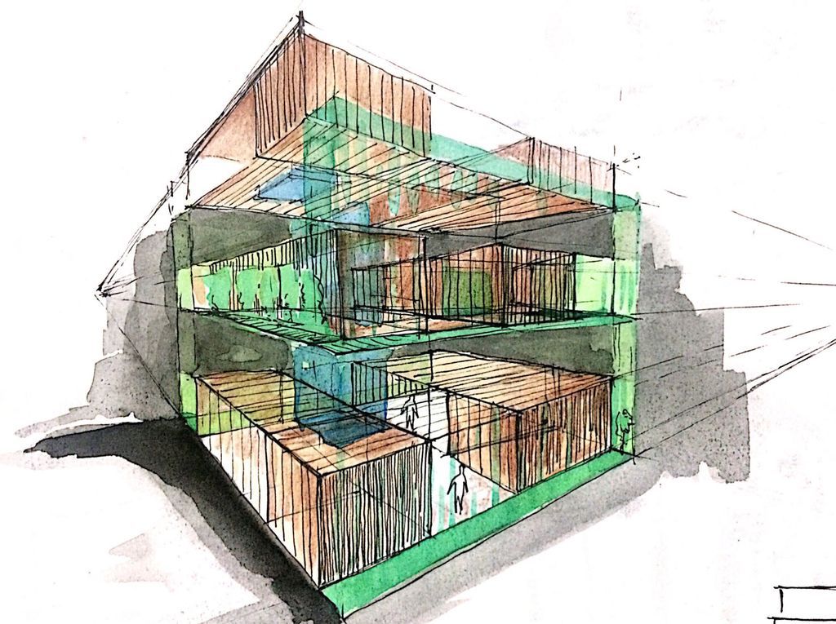
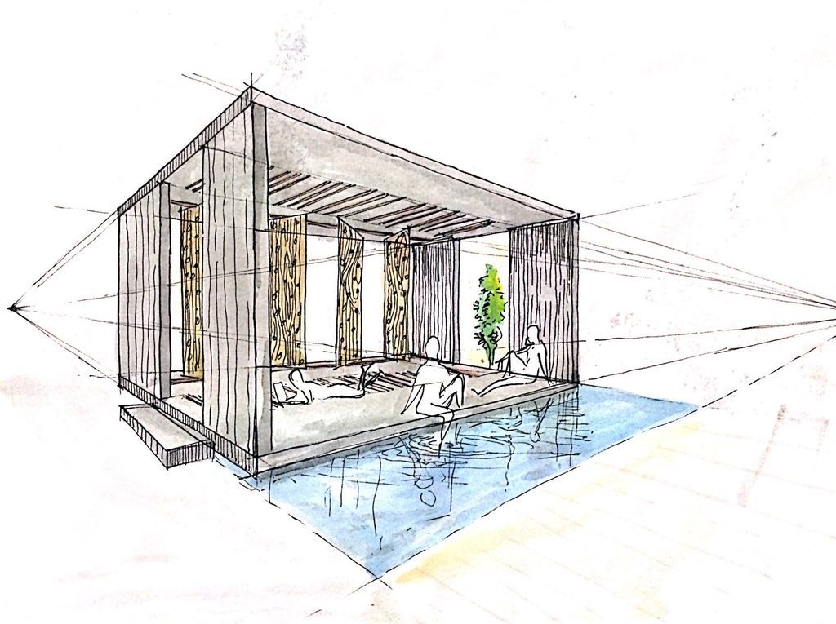
The Le Tranquil House Gallery:
Text by the Architects: Context acts a catalyst in Architecture, it brings new dynamics to design to create more sensible spaces. It’s all about finding the calm in the chaos.
Photo credit: PhxIndia| Source: Studio WhiteScape
For more information about this project; please contact the Architecture firm :
– Add: No.8 , Ground Floor, Church Road, Basawangudi, Bengaluru, Karnataka 560004, India
– Tel: +91 80 4120 5249
– Email: architects@studiowhitescape.com
More Projects in India here:
- House of Lines and Circles in India by Cognition Design Studio
- H House, a Typical Bungalow with a Garden by Co.lab Design Studio
- C+S House, Stunning Renovation from 1970’s Era House by AE Superlab
- Aranya House in India by Modo designs
- The Screen House in India by The Grid Architects
