Impressive Project named Casa Dotta House in Brazil by Galeria 733
Architecture Design of Casa Dotta House
Description About The Impressive Project
Impressive project named Casa Dotta House designed by Galeria 733, located in Xangri-lá, in the Enseada Lagos condominium. Indeed, this house designed to create the social and leisure environments and keeps the intimate ones.
For this house, two subtractions were made on the ground floor volume, to delimit the car shelter and the balcony, respectively. Also, in the upper floor one subtraction on the southwest corner, to form the balcony of the bedrooms located on the rear façade. The slabs emphasize the formal independence between the two floors, as well as the horizontal identity of the composition. Furthermore, this distinction is accentuated by the covering materials for the facades. Also, carefully used so that the house acquires harmony between colors and textures; between translucency and opacity; between full and empty plans.
In addition to this, a double height space configures the entrance hall, with the remarkable presence of a helical staircase and a double height column, which delimits the composition’s Northwest corner. Follows on the West side of the ground floor, living room, covered porch, and swimming pool. And, in the East, a suite, laundry, storage, toilet, kitchen, a gourmet area, and outdoor bathroom, for a leisure area. Also, the dining area, strategically positioned in the center, articulates the living room, kitchen, and gourmet space. On the upper floor, four suites, one positioned on the west facade and the others on the East orientation.
The Architecture Design of this Impressive Project Information:
- Project Name: Casa Dotta House
- Location: Brazil
- Project Year: 2020
- Area: 400 m²
- Designed by: Galeria 733
- Interior Design: Patrike Godoy
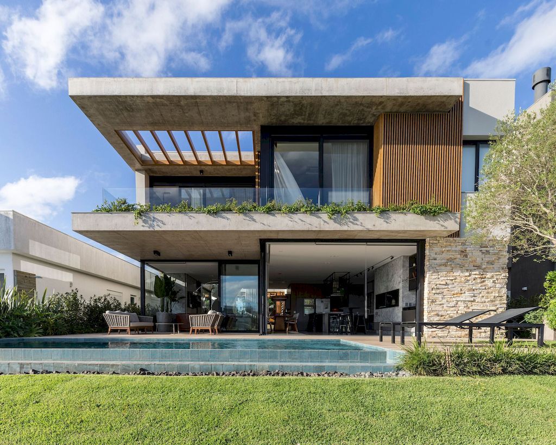
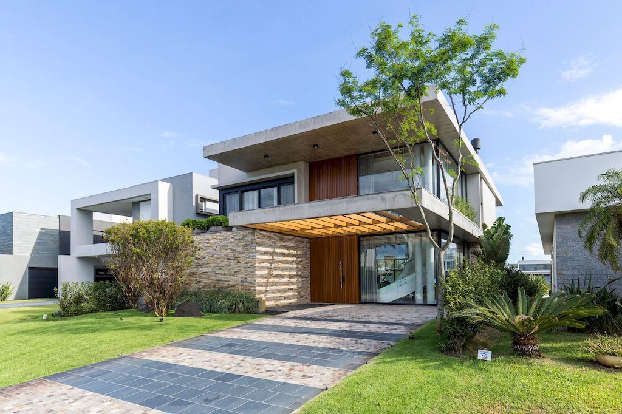
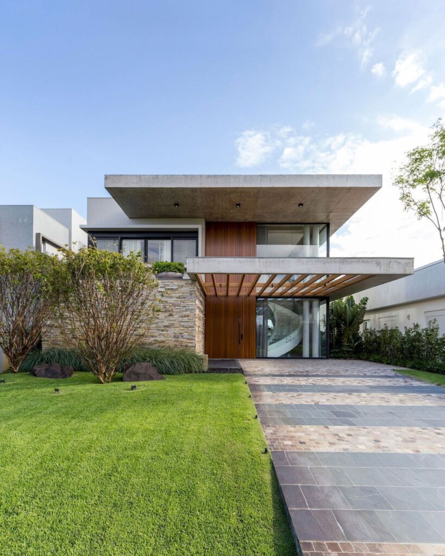
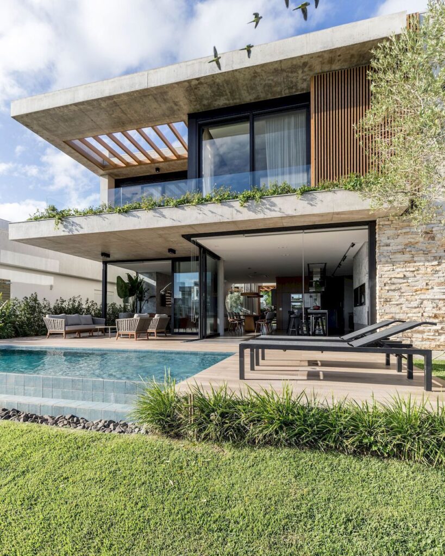
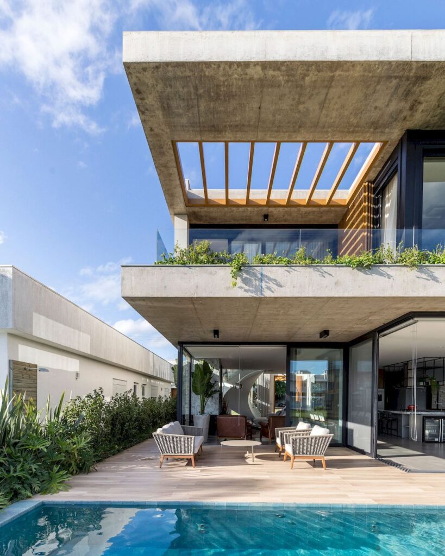
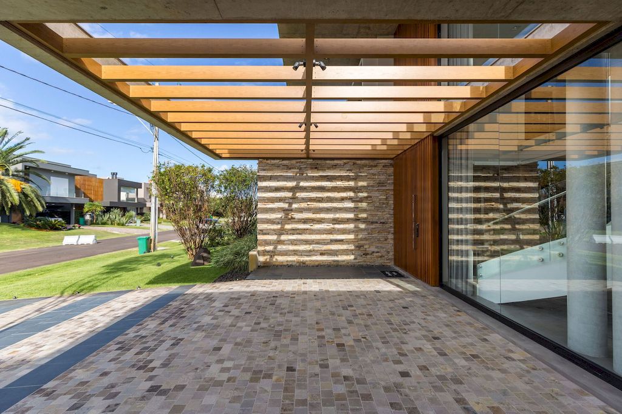
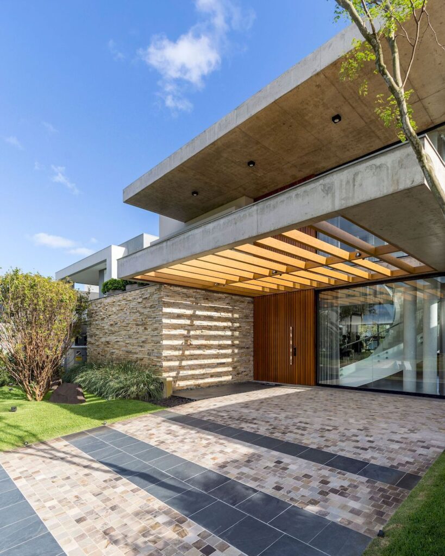
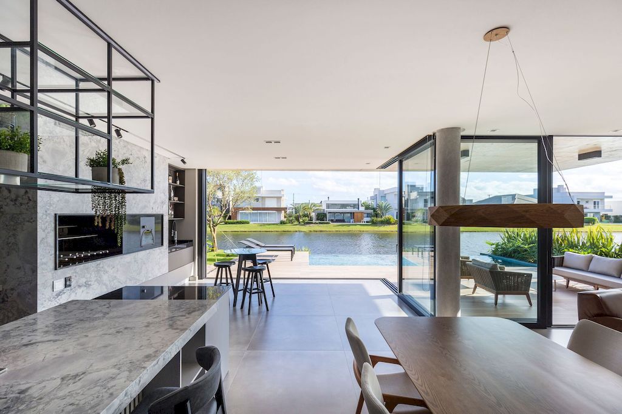
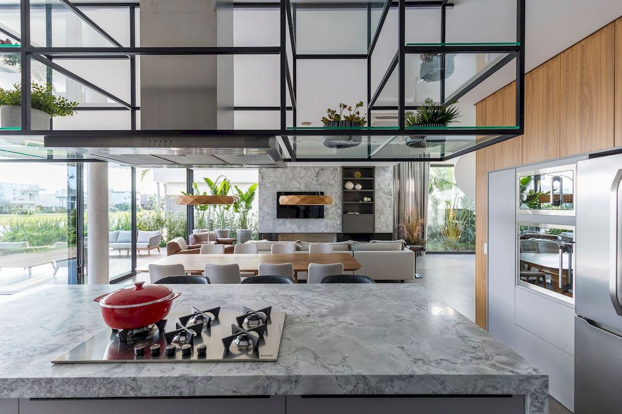
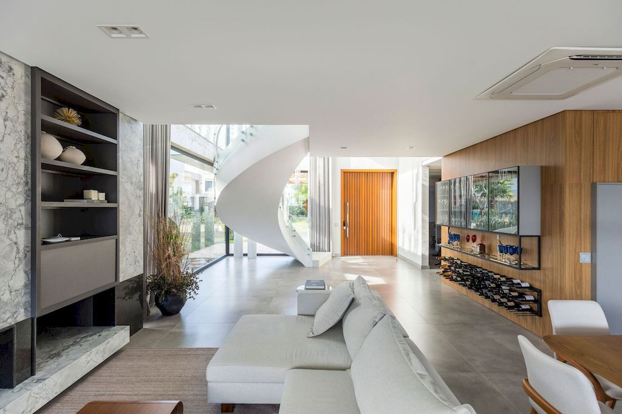
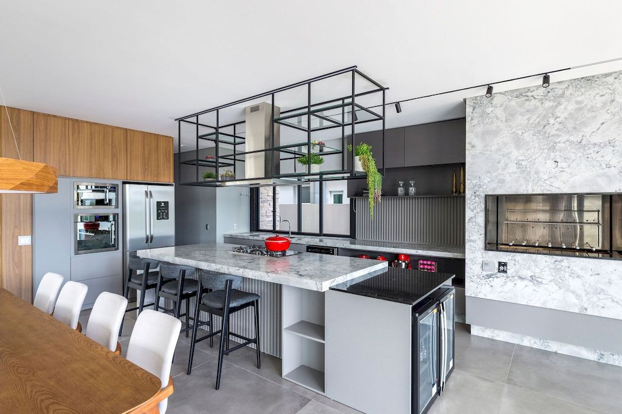
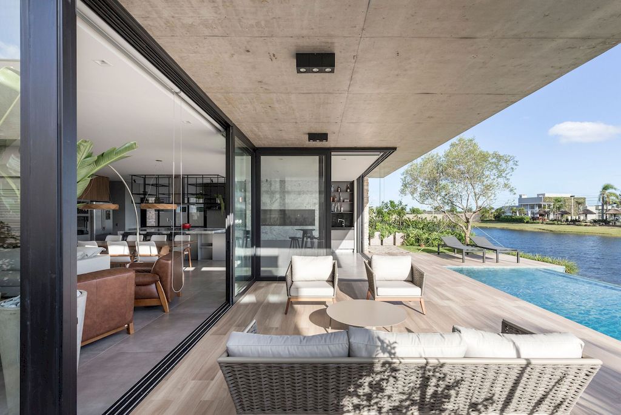
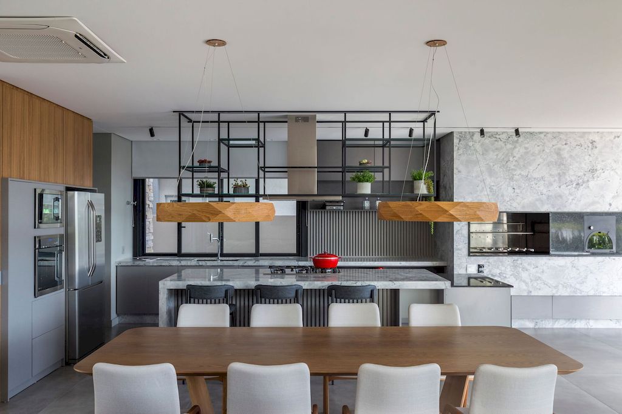
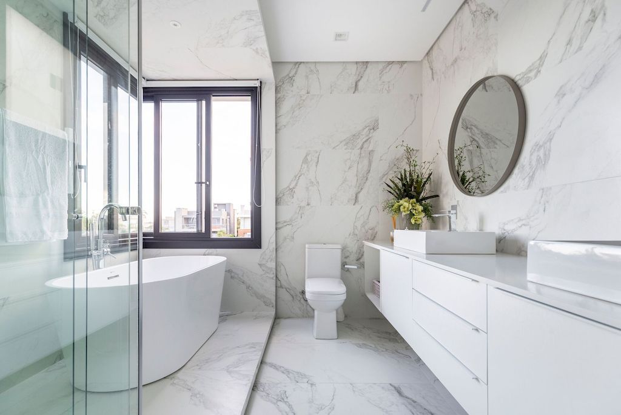
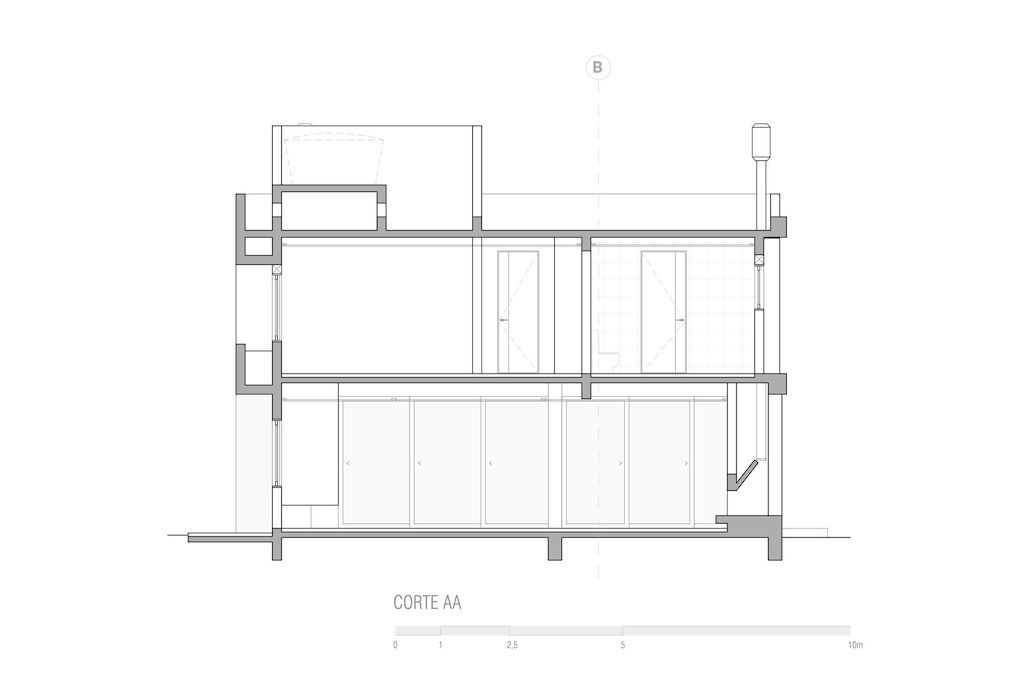
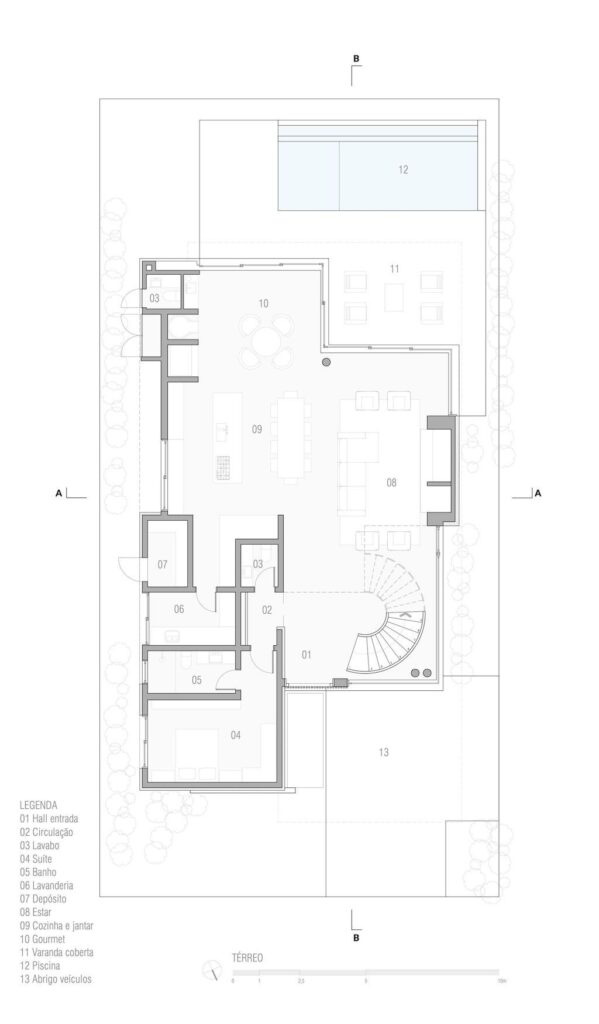
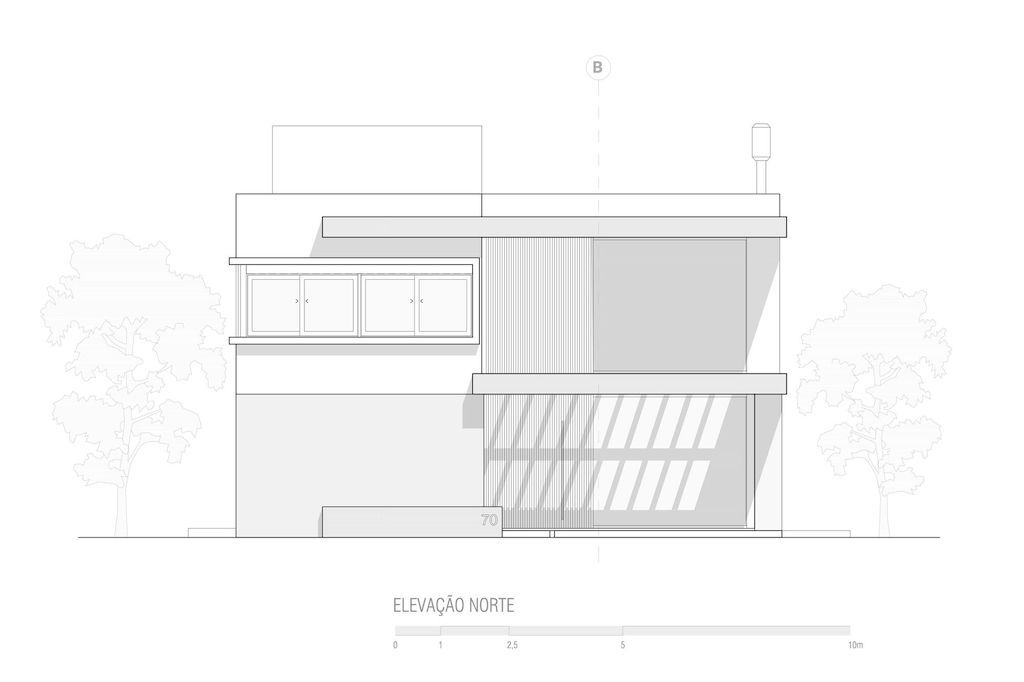
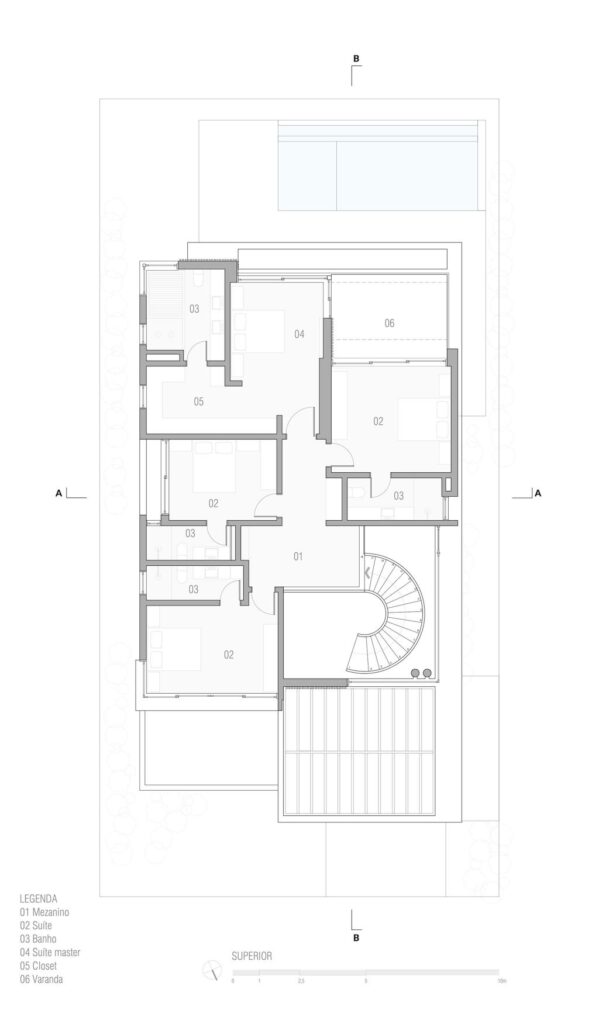
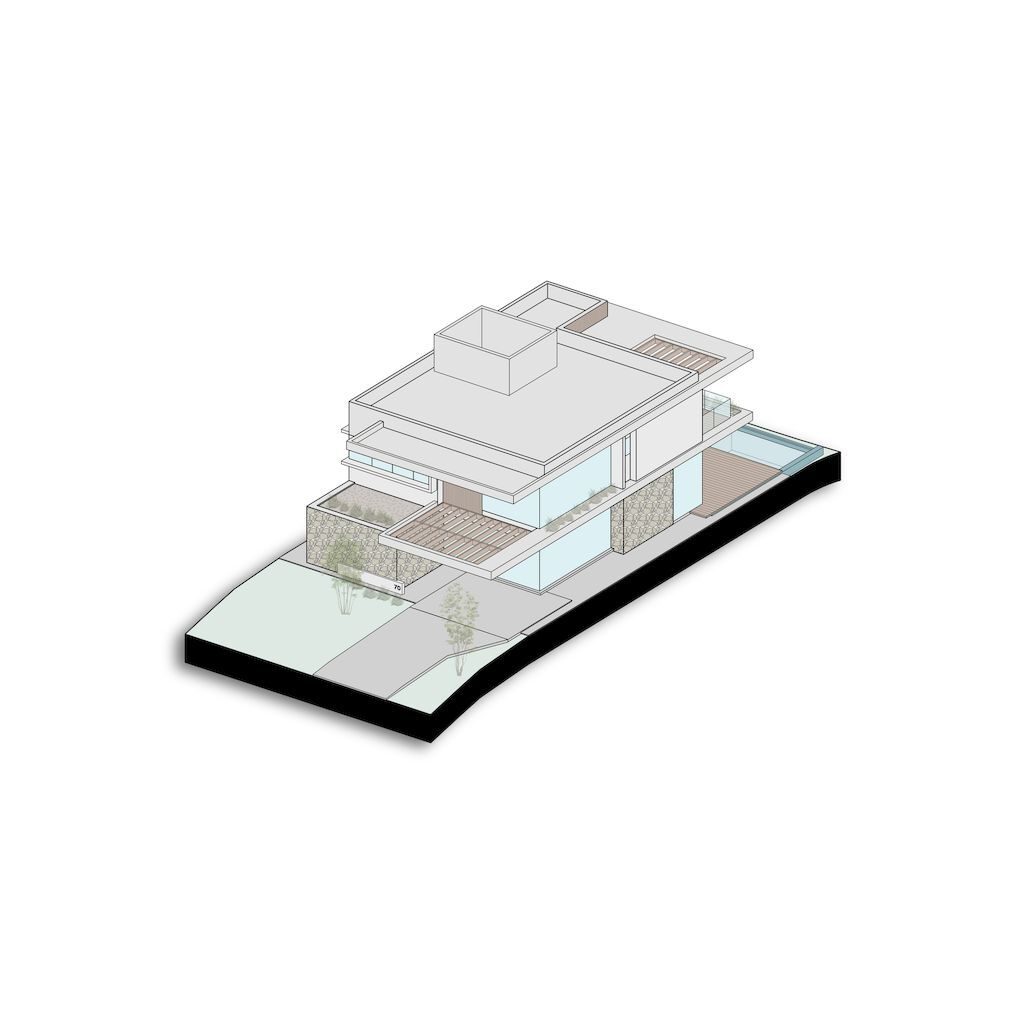
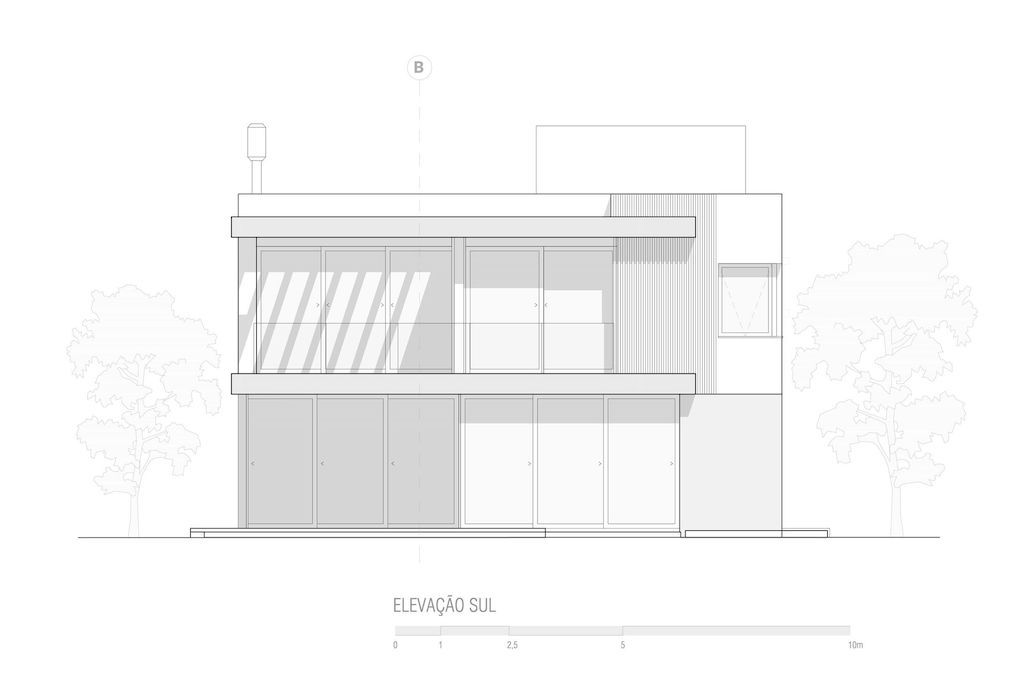
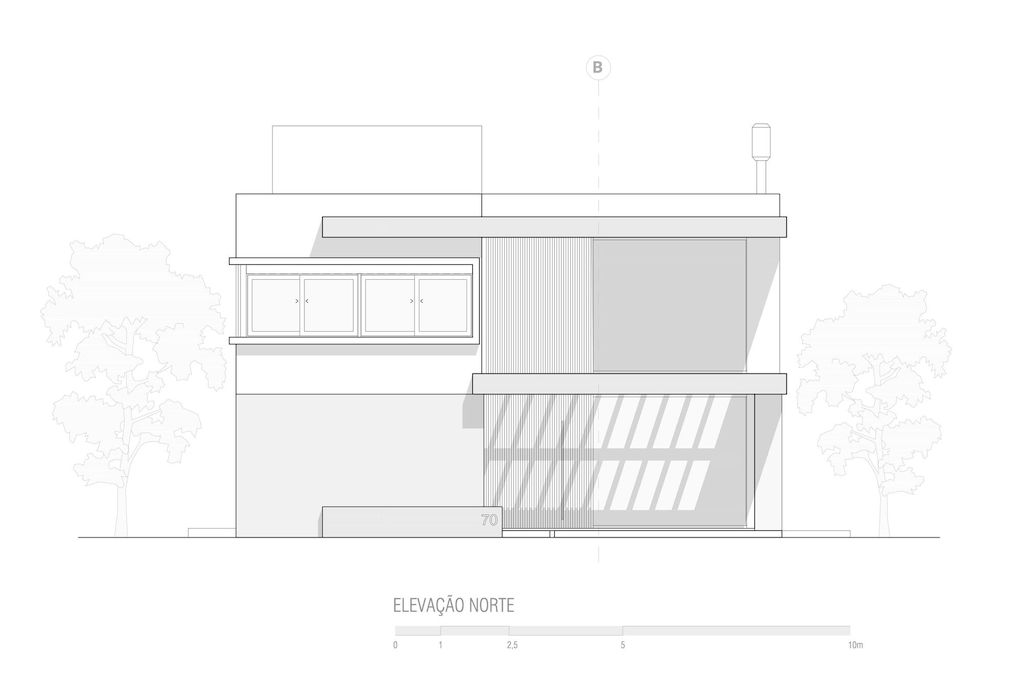
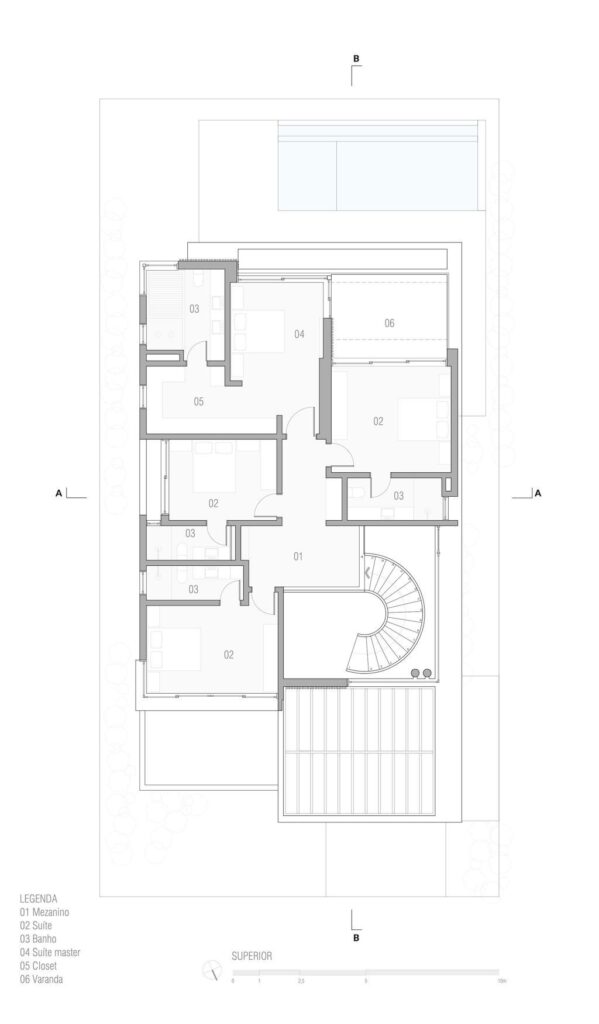
The Impressive Project Casa Dotta House Gallery:
Text by the Architects: Dotta’s House was built in Xangri-lá, in the Enseada Lagos condominium. The lot, of standard dimensions, measures 30m x 15m, limited on its rear face, south, by the local lake. The composition articulates the base, which keeps, above all, the social and leisure environments, and the body, which keeps the intimate ones.
Photo credit: Marcelo Donadussi| Source: Galeria 733
For more information about this project; please contact the Architecture firm :
– Add: R. Ivoti, 733 – Girassol, Capão da Canoa – RS, 95555-000, Brazil
– Tel: +55 51 99606-0497
More Projects in Brazil here:
- BM Residence Approaches Nature by Belluzzo Martinhao Arquitetos
- House Guaeca II Located in a Green Area in Brazil by AMZ Arquitetos
- Beach House Lagos Park 401 House in Brazil by BRZL Brazil Arquitetos
- DC Residence, Elegant house with Beautiful views by F Poles Arquitetura
- House Z, a unique and functional Home in Brazil by Estúdio LF Arquitetura































