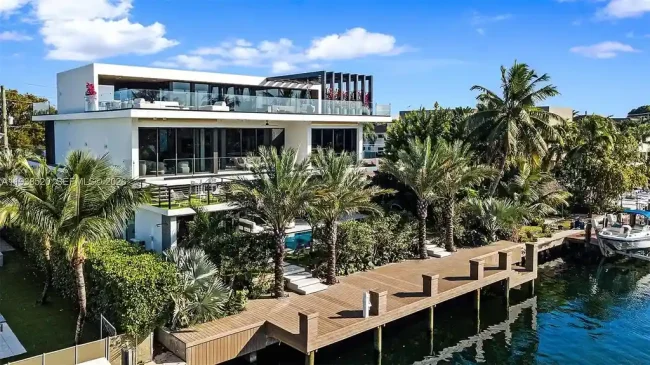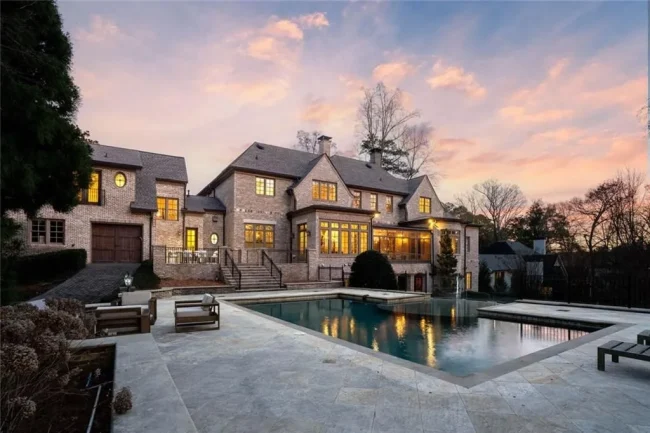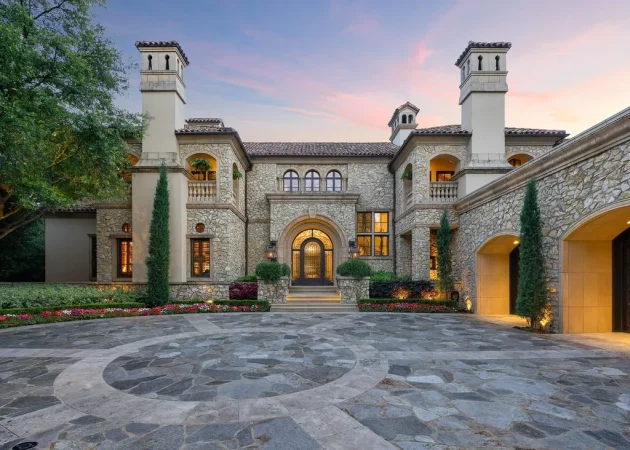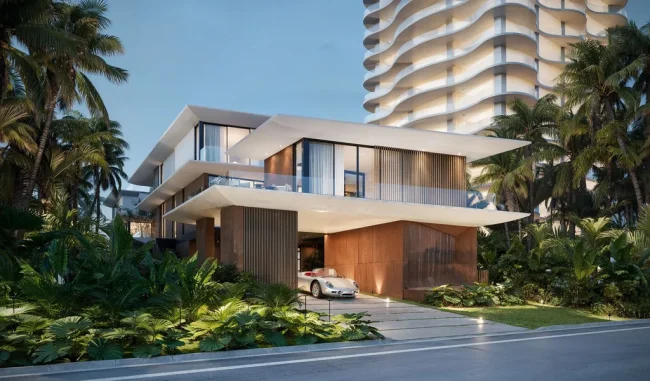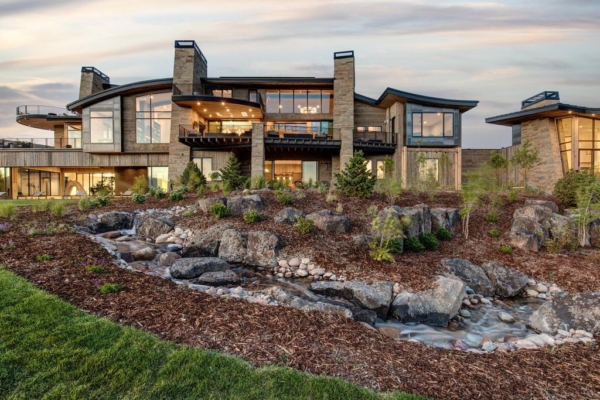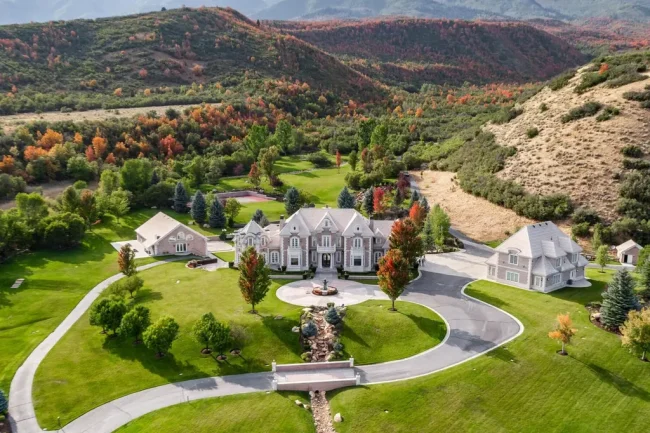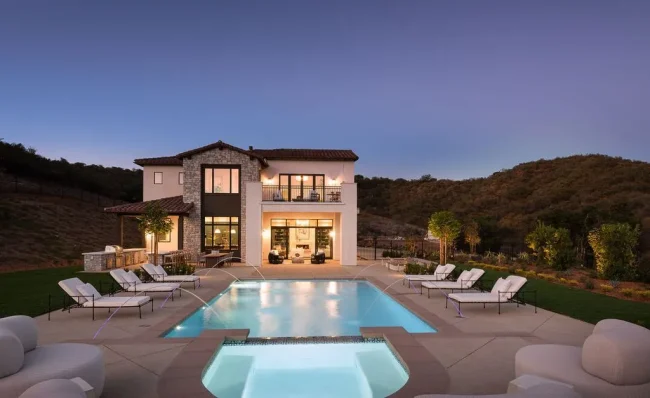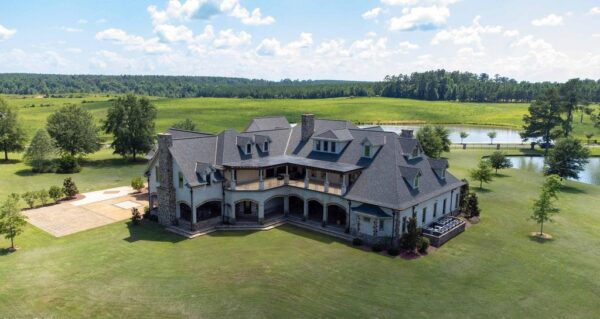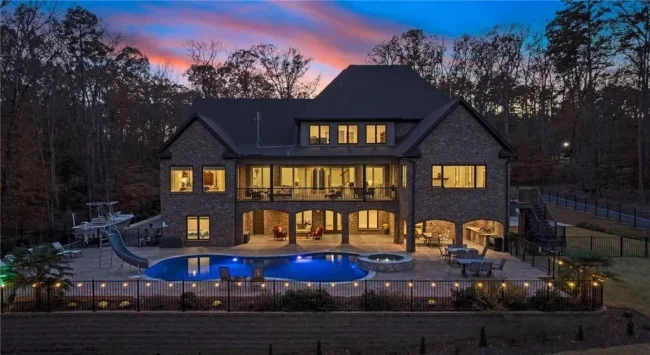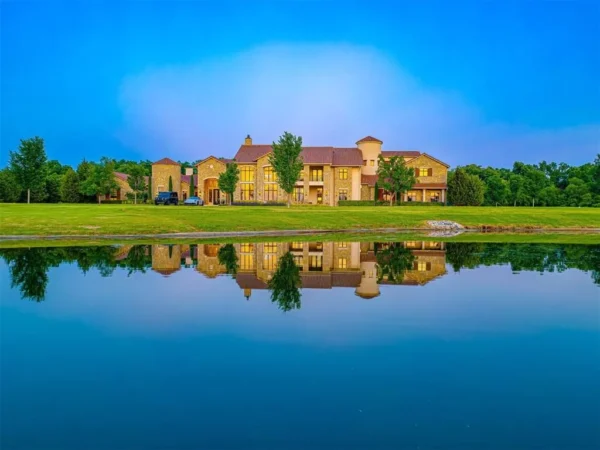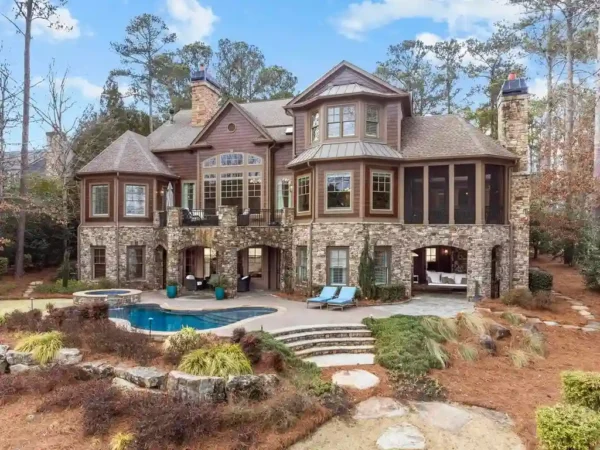Kingswood House brings cozy, clear sense of home by Archaea Architects
Architecture Design of Kingswood House
Description About The Project
Kingswood House is a stunning home located in Kingswood, Melbourne, Australia. It designed by Archaea Architects, an award winning architecture firm known for their innovative and sustainable designs. The house is a two storey structure that features a contemporary and minimalistic design, with clean lines and an emphasis on natural light and the surrounding environment. The property situated on a sloping site and has been designed to take full advantage of the views and natural topography of the site.
Once inside, the interior this house is equally impressive, with an open plan living and dining area that leads out onto a spacious terrace. The house features a range of sustainable and eco friendly materials, include recycled timber and concrete, designed to maximise energy efficiency. The bedrooms and bathrooms located on the upper level of the house. Also, have been designed to provide privacy and tranquillity, with stunning views of the surrounding landscape.
In addition to this, one of the most notable features of Kingswood House is the way in which it has been integrated into its surrounding environment. The house surrounded by a beautiful garden that landscaped to provide a sense of serenity and calm. The use of natural materials and the emphasis on sustainability are also evident in the garden design, with a range of native plants and vegetation that are low-maintenance and drought resistant. Overall, Kingswood House is a stunning example of contemporary architecture that seamlessly blends with its surrounding environment while providing a comfortable and sustainable living space for its occupants.
The Architecture Design Project Information:
- Project Name: Kingswood House
- Location: Kingswood, Australia
- Project Year: 2020
- Area: 455 m²
- Designed by: Archaea Architects






















The Kingswood House Gallery:






















Text by the Architects: The site presented an attractive 1910 return verandah villa that sat quietly amongst its neighbors. At the rear, a 70s addition prevented connection to the deep site and the northern landscape. The client’s brief underlined by two core requests. Firstly, a house that could support a growing family, particularly the changing needs of their young children. Secondly, a house that radiated warmth and held a clear sense of home through a collection of spaces that fostered restorative living and a lifestyle away from the demands of working as medical doctors, free of clinical shades of white.
Photo credit: Sam Noonan | Source: Archaea Architects
For more information about this project; please contact the Architecture firm :
– Add: 96 Flinders St, Adelaide SA 5000, Australia
– Tel: +61 447 440 640
– Email: sally@archaea.com.au
More Projects in Australia here:
- Bona Vista House with a Warm and Cozy Spaces by Architect Prineas
- East Room House with Bespoke Architecture by Loucas Zahos Architects
- Mountford Road House in Australia by Shane Marsh Architects
- Plympton House with Flexible Living Space connect to Outdoor by Contech
- Wallaby Hill House Reflects the Outdoor Lifestyle in Australia by Avver
