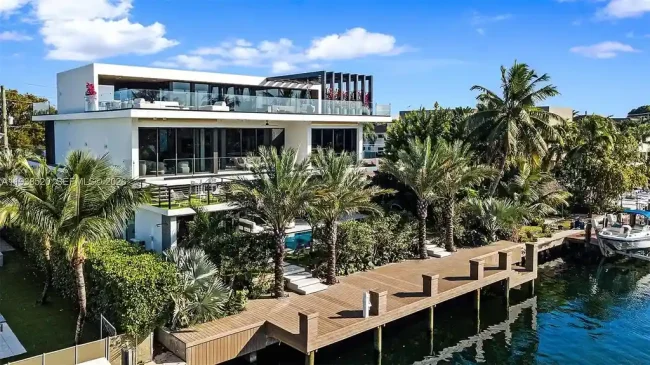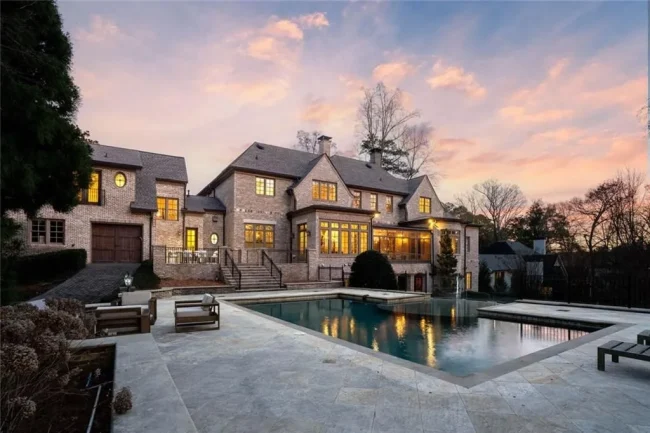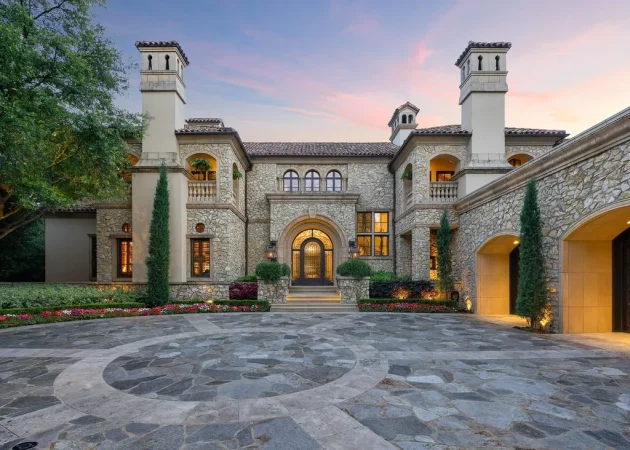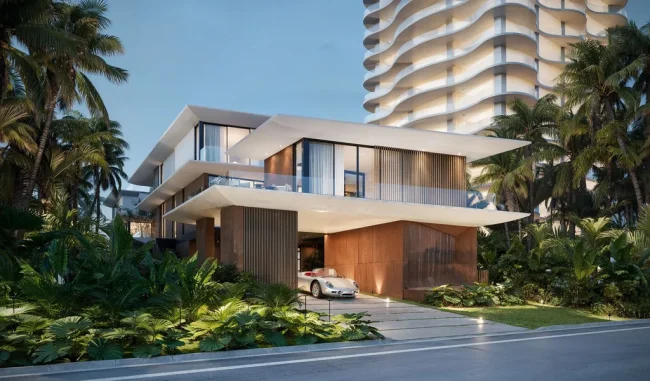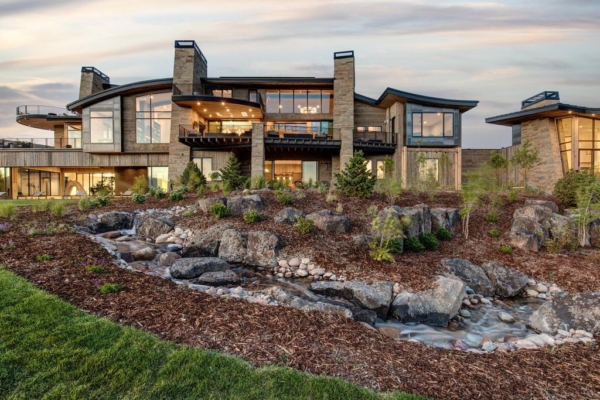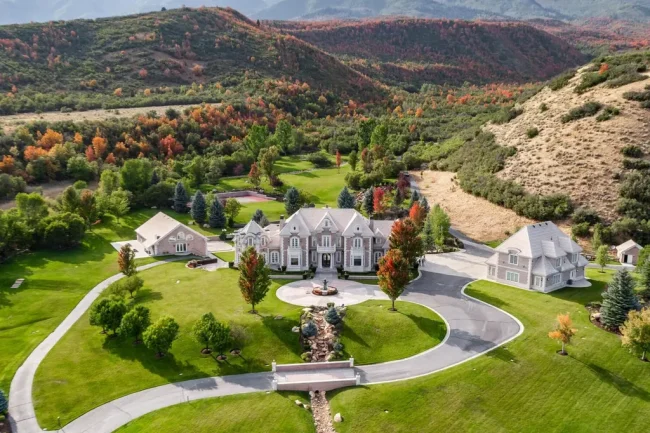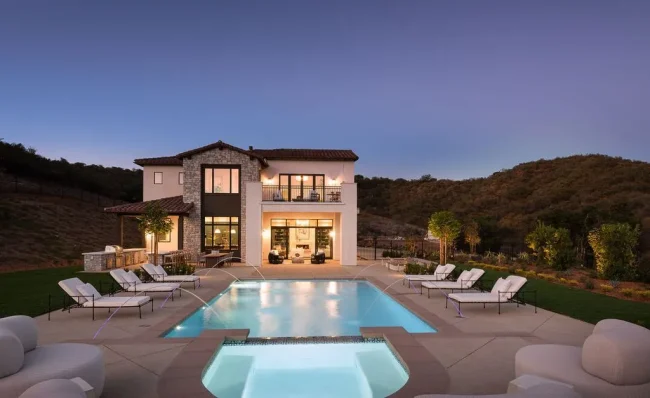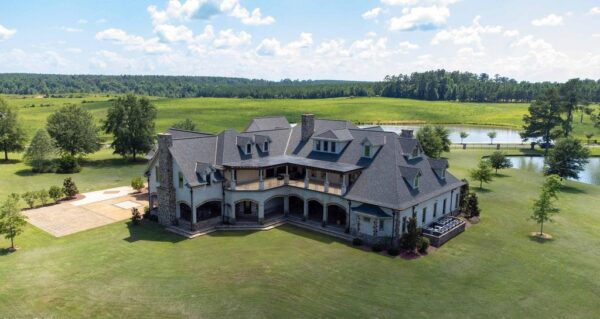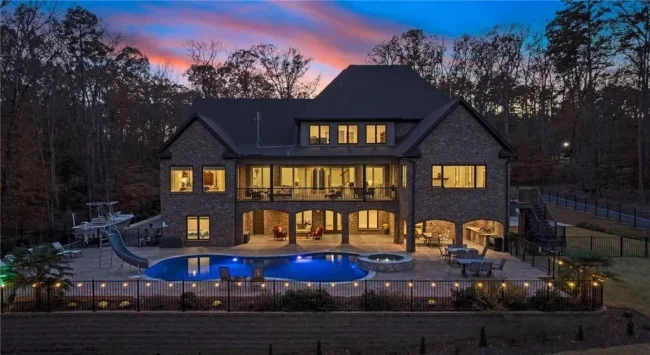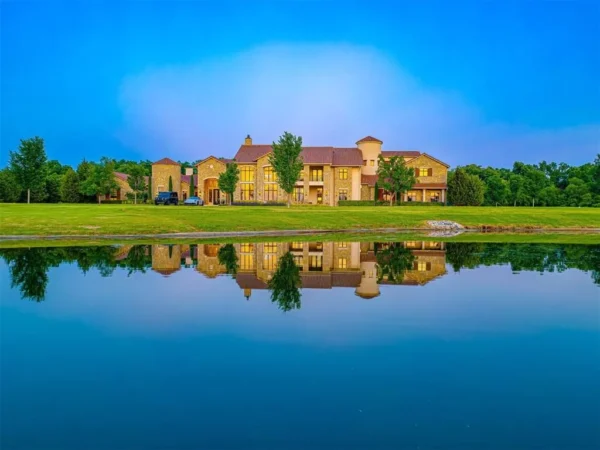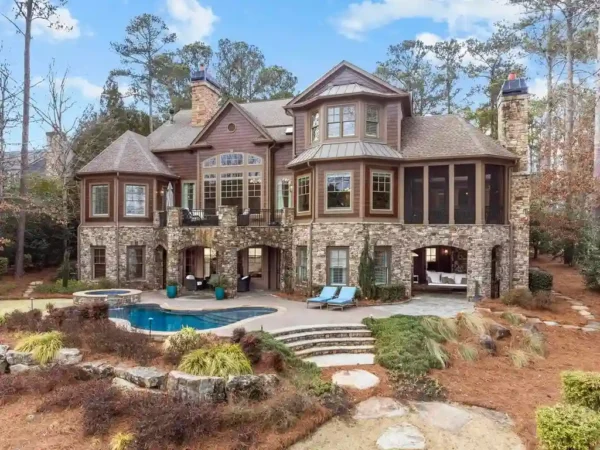A House Reborn, a Modern design yet Honors the Past by Studio 4A
Architecture Design of A House Reborn
Description About The Project
A House Reborn, designed by Studio 4A, nestled within the Inner Circle of the Anglo-Indian settlement in Whitefield, Bangalore. Ths house stood on a spacious plot surrounded by towering mango trees and a tamarind tree. Indeed, this house reflected the architectural style of the colonial era and boasted a serene garden, gable-tiled roof, wooden décor, antique furniture, and curios. The client envisioned a weekend home that could eventually serve as a permanent residence for a family of four. Thus, the new home had to be designed around the context of the existing house, particularly the surrounding trees.
On the other hand, to minimize damage to the roots of the old trees, the new set of requirements planned carefully over the existing foundation. Three new RCC columns added away from the trees, while the load bearing walls retained. Entering the property from the street, visitors are greeted by a 70 foot long and narrow driveway, paved in repurposed granite and covered in thunbergia creepers. Besides, the entry court, shaded by the tamarind tree, paved in tumble finish granite and leads to a staircase block that hides a private garden at the rear.
Once insides, the house boasts a double height living, dining, and kitchen area, framed by a load bearing brick colonnade that opens to a semi-open family space in the rear garden. The staircase takes you to a metal bridge overlooking the living area and connecting two bedrooms on the upper level. Throughout the house, repurposed materials, such as granite, wood, and roofing tiles, blend with new building materials. The design features thick masonry, double heights, colonnades, long transition spaces, and symmetry to evoke the old houses that once stood in the same place. Ultimately, the new house honors the past while accommodating the needs of the present.
The Architecture Design Project Information:
- Project Name: A House Reborn
- Location: Bengaluru, India
- Project Year: 2021
- Area: 3750 ft²
- Designed by: Studio 4A
















The A House Reborn Gallery:
















Text by the Architects: An existing 60+ years old dilapidated house stood on a plot in the inner circle, Whitefield Bangalore. The Inner Circle is part of the Anglo-Indian settlement. Remnants of the colonial era are reflected in the architectural style, beautiful garden, gable-tiled roof and wooden décor, and the antique furniture & curios in the house. The tranquility of the place and the chirping of birds in the large garden fade out the hustle and bustle of city life. The client envisioned a weekend home for a family of 4 adults where they would eventually settle down. The site surrounded by large old mango trees and a tamarind tree that formed canopies around the existing house. The attempt was to design the new home around this context.
Photo credit: Shamanth Patil | Source: Studio 4A
For more information about this project; please contact the Architecture firm :
– Add: 21, 11th cross, BDS Nagar, Kothanur, Bangalore – 560077
– Tel: +91 99001 58507
– Email: admin@studio4a.net
More Projects in India here:
- Rooted House, a simple yet bold aesthetic in India by Triple O Studio
- Aham House, Unique statement of traditional style by i2a Architects Studio
- A House of Interaction with open plan by AANGAN Architects
- House of Lines and Circles in India by Cognition Design Studio
- Raintree House, a climate responsive Chennai home by Khosla Associates
