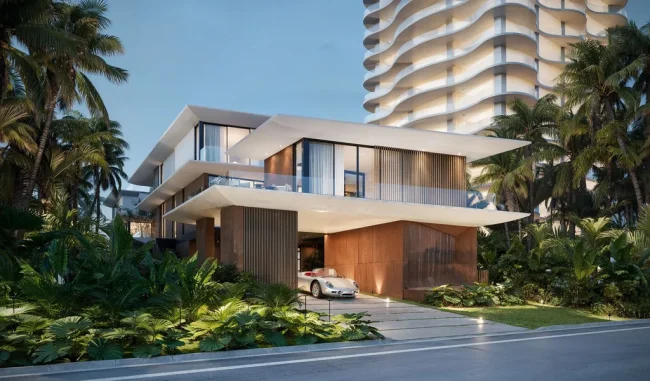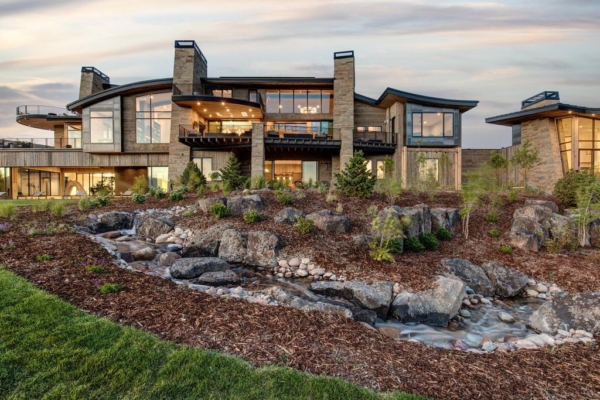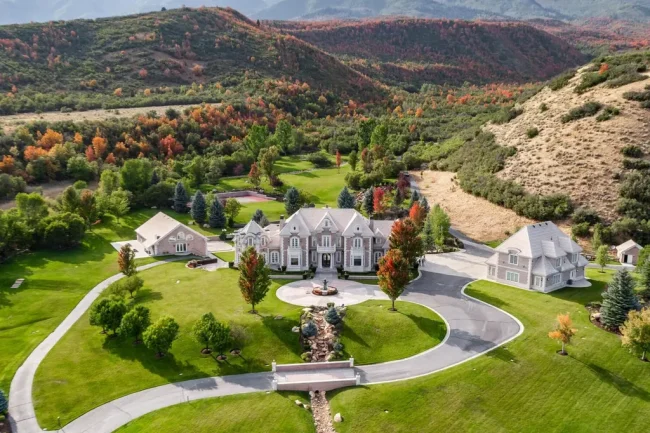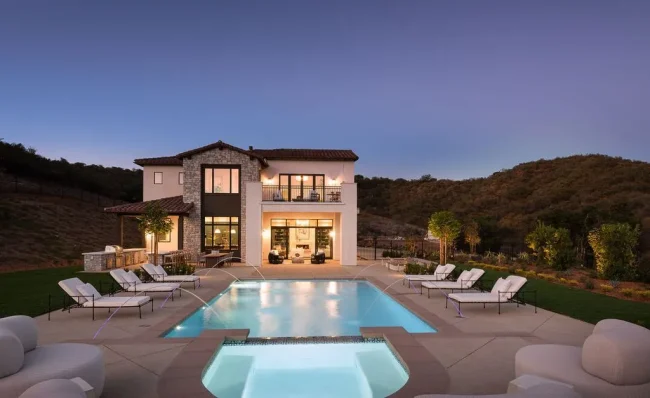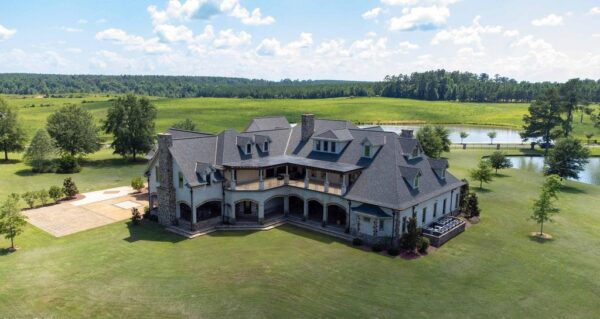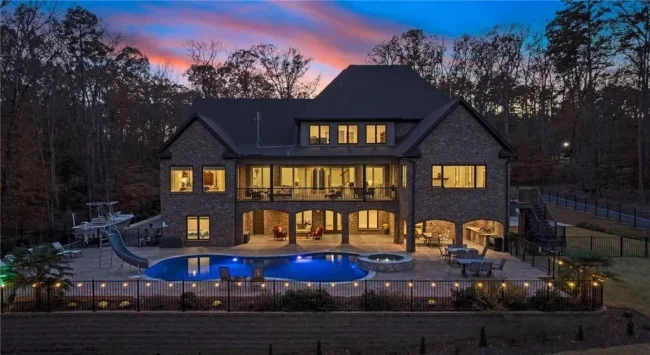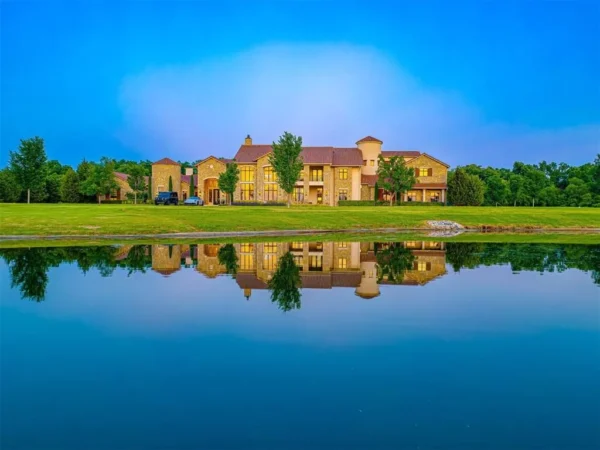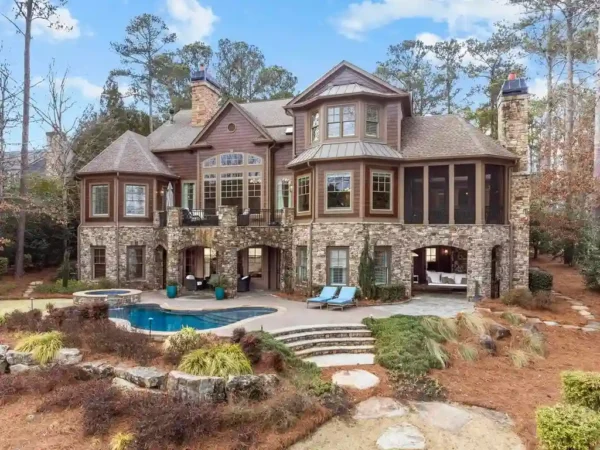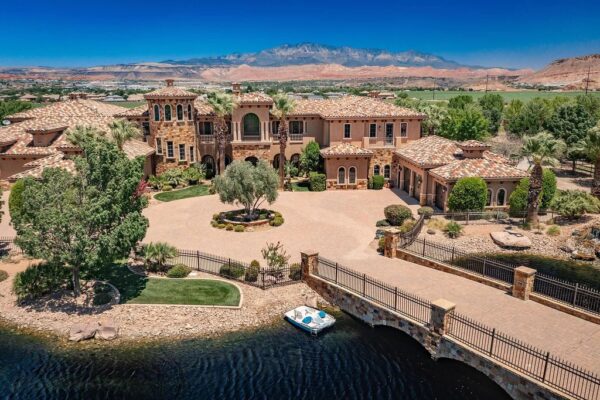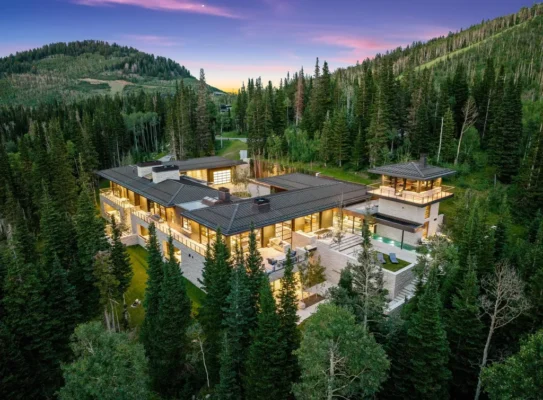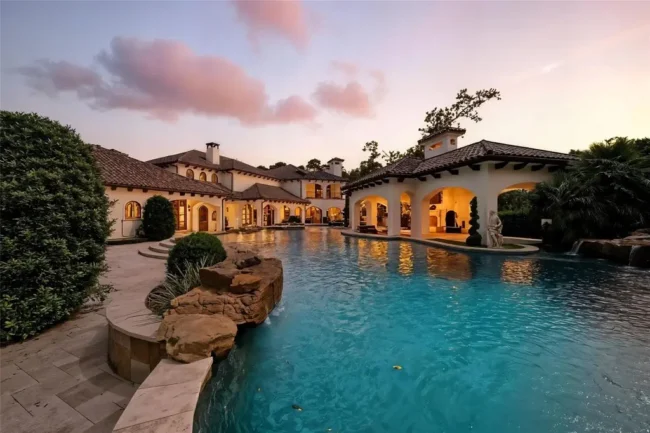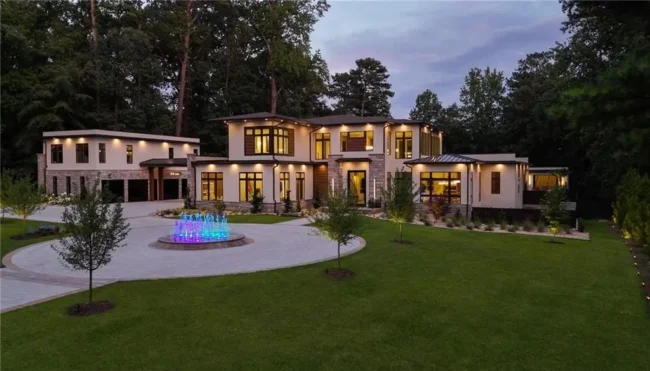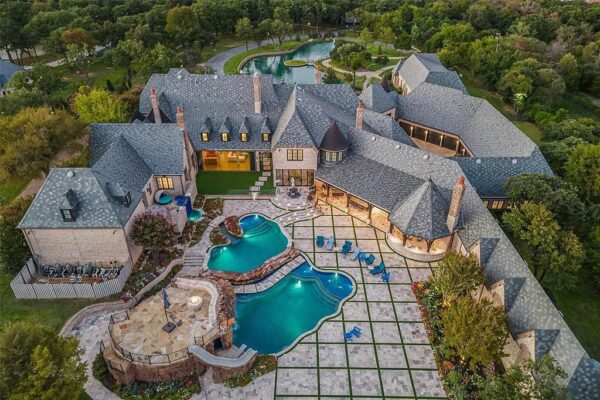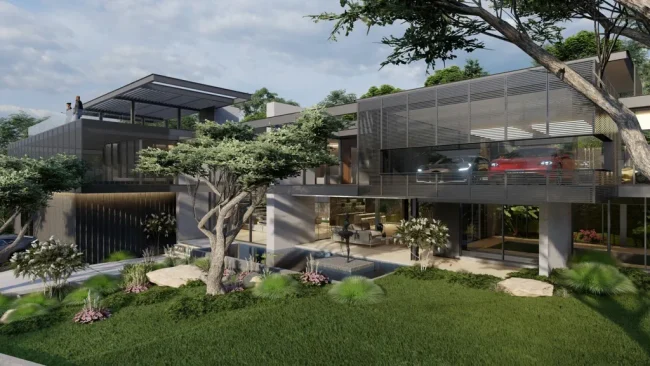LSK Baroneza House blends into nature by Gálvez & Márton Arquitetura
Architecture Design of LSK Baroneza House
Description About The Project
The LSK Baroneza House is a beautiful residence designed by Gálvez & Márton Arquitetura. It located in a countryside condominium in São Paulo, Brazil. The house sits on a triangular plot that boasts a spectacular view of the sunset and the permanent preservation area. The designers’ initial strategy was to position the house at the highest point possible to maintain a good relation to the land movement while also taking into consideration the solar incidence in the afternoon.
Besides, the leisure area located on the North and West sides of the house. However, the West side protected by vertical pivoting brises that control the solar incidence. The house has six suites, with two upstairs and four on the first floor. All the suites have a view of the landscape, internal garden, and swimming pool. The design of the house uses materials like stone, wood, glass, exposed concrete, and earthy and green tones, blending the house into the surrounding landscape.
In addition to this, the living and dining rooms integrated with the veranda and the continuous gourmet one that overlooks the pool. This design creates generous but cozy environments that are perfect for entertaining friends and family, integrated with the garden and the view of the distant landscape. The house also features a master suite with a stunning view of the condominium chapel. Besides, the house’s internal spaces, gardens, and landscapes are visually integrated through glass panels and the “J” shape of the first floor.
The Architecture Design Project Information:
- Project Name: LSK Baroneza House
- Location: Brazil
- Project Year: 2021
- Area: 1800 m²
- Designed by: Gálvez & Márton Arquitetura






























The LSK Baroneza House Gallery:






























Text by the Architects: This residence – LSK Baroneza House designed by Gálvez & Márton is located in a condominium in the countryside of São Paulo, on a triangular plot with a privileged view of the sunset and of the permanent preservation area.
Photo credit: Fran Parente | Source: Gálvez & Márton Arquitetura
For more information about this project; please contact the Architecture firm :
– Add: Av. São Gualter, 1941 – Alto de Pinheiros, São Paulo – SP, 05455-002, Brazil
– Tel: +55 11 3021-3036
– Email: contato@galvezmarton.com.br
More Projects in Brazil here:
- Passos House with Open Concept and Integrated Spaces by David Guerra
- S&R Residence with Simply Architecture by Voo Arquitetura e Engenharia
- Impressive Project named Casa Dotta House in Brazil by Galeria 733
- BM Residence Approaches Nature by Belluzzo Martinhao Arquitetos
- Auta House for the Flexibility of Uses in Brazil by Meius Arquitetura




