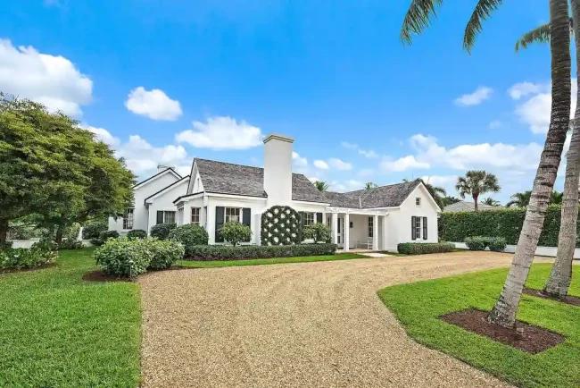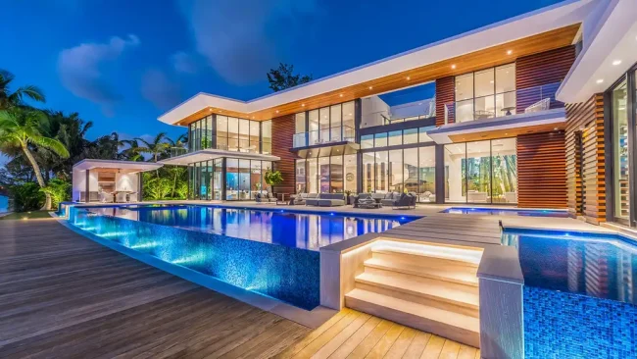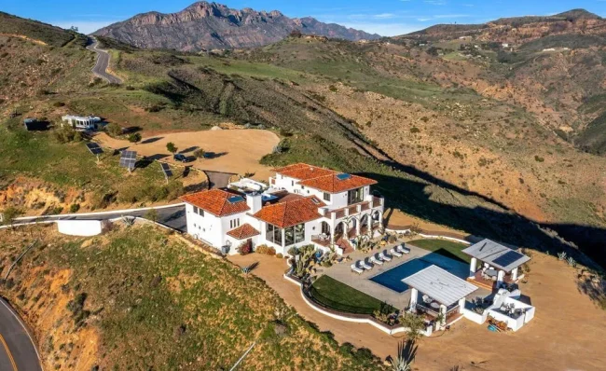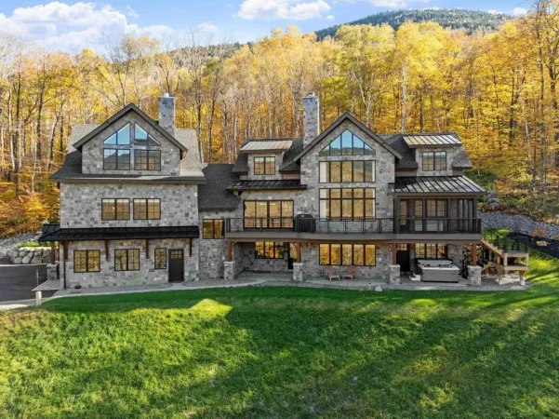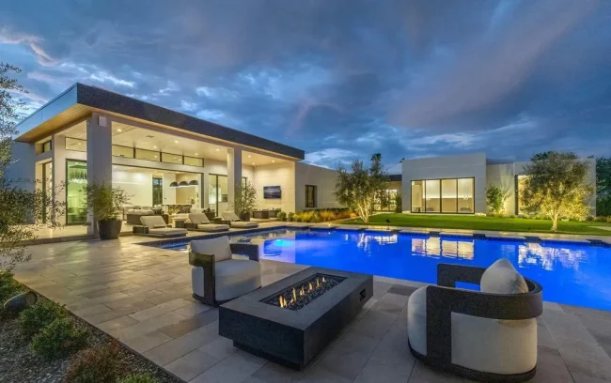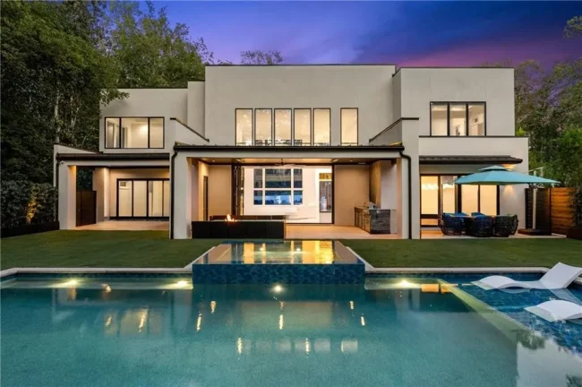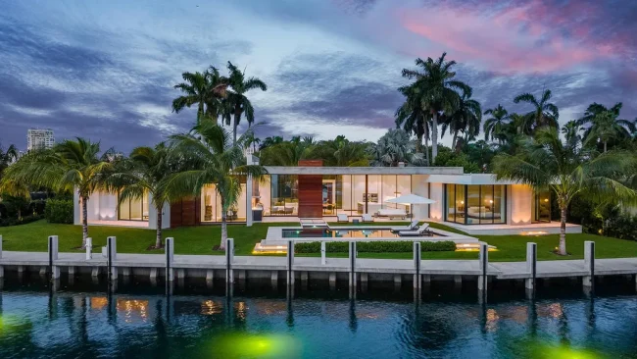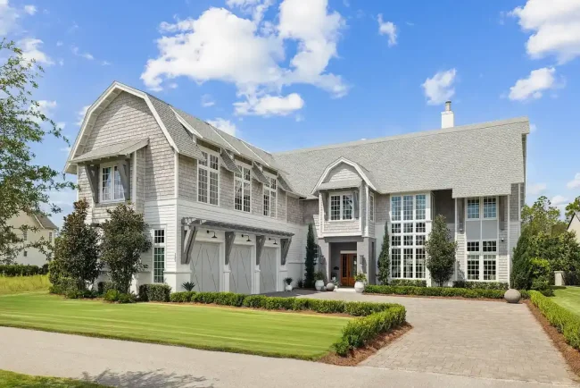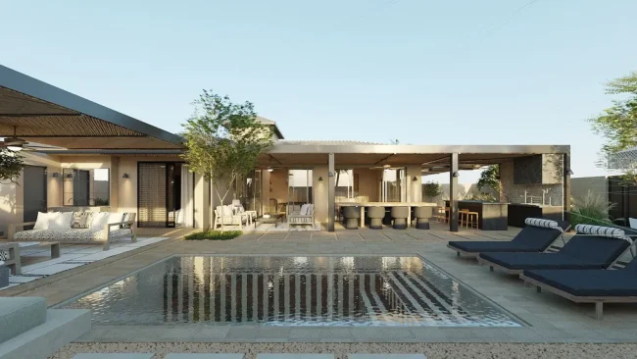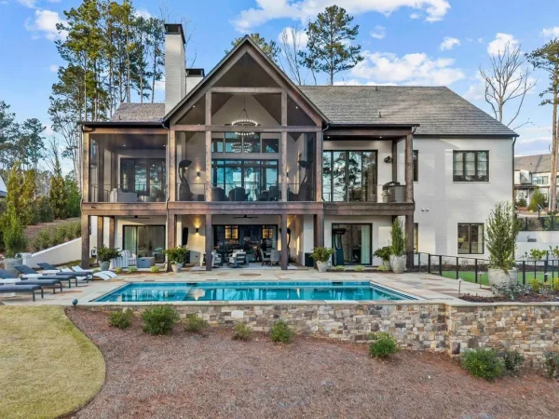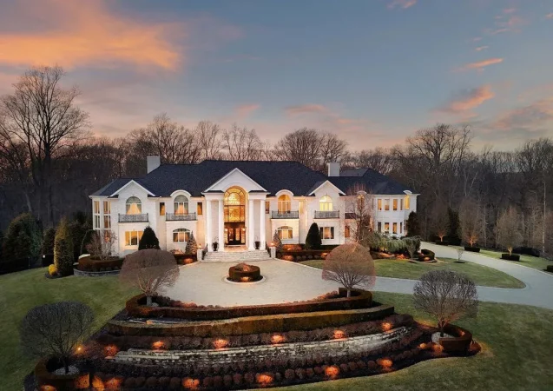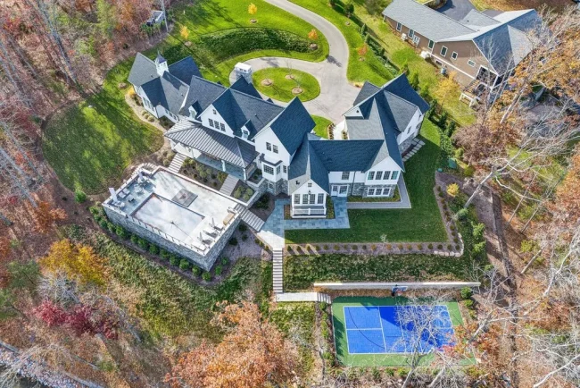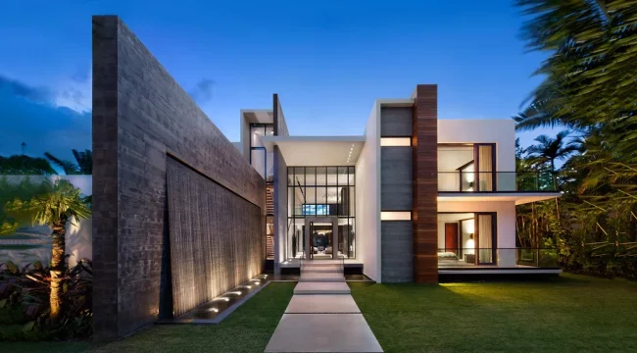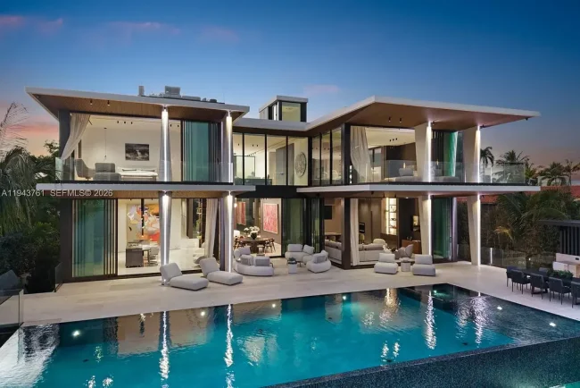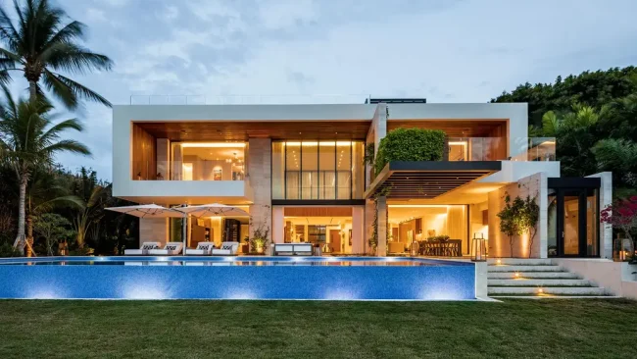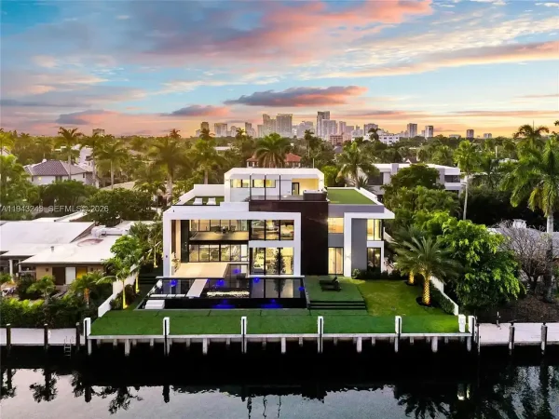Barnard House, energy efficient and adaptable by Daniel Lomma Design
Architecture Design of Barnard House
Description About The Project
Barnard House, designed by Daniel Lomma Design, offers several notable features to cater to the needs of a growing family. It includes a separate home office with its own entrance, an outdoor bathroom, and an activity room with access to the outside. Also, the large alfresco area extends the indoor dining space, maximizing the view of the adjacent nature reserve. Indeed, with its striking appearance on both street sides, being located on a corner block, the house is both energy efficient and adaptable.
In addition to this, the open plan living area highlights the pool as its centerpiece. While the design palette harmonizes with the nature reserve across the road. Also, each room in the house has been carefully positioned to provide the best possible views and natural ventilation, particularly in the bedrooms. This light-filled home features a modern flat roof design with timber look battens, creating a timeless aesthetic.
The outdoor powder room ensures convenient access from the pool area. While the activity room features a large sliding door that opens directly onto the alfresco space. The alfresco area seamlessly connects to the indoor dining area through glass bifold doors, and the main living rooms and bedrooms offer views of the nature reserve. Louvre windows contribute to a comfortable living environment, capturing the cool afternoon breeze, and the North-facing living areas take advantage of the winter sun for natural warmth. Besides, the house also incorporates versatile rooms that can be adapted for various purposes. Such as a home office that can transform into a guest bedroom with an adjoining bathroom, and an activity room that can serve as a guest bedroom or gym. The kitchen is well equipped with ample storage, a walk-in pantry, and large benchtops, providing functionality and efficiency.
The Architecture Design Project Information:
- Project Name: Barnard House
- Location: Alfred Cove, Australia
- Project Year: 2018
- Area: 402 m²
- Designed by: Daniel Lomma Design


















The Barnard House Gallery:


















Text by the Architects: Situated in a leafy Perth suburb of Western Australia, Barnard House is a family home with room for each member of the family to have their own space.
Photo credit: Silvertone Photography | Source: Daniel Lomma Design
For more information about this project; please contact the Architecture firm :
– Add: P.O. BOX 1532, APPLECROSS 6953
– Tel: (08) 9467 9351
– Email: daniel@daniellommadesign.com
More Projects in Australia here:
- Bona Vista House with a Warm and Cozy Spaces by Architect Prineas
- East Room House with Bespoke Architecture by Loucas Zahos Architects
- Mountford Road House in Australia by Shane Marsh Architects
- Plympton House with Flexible Living Space connect to Outdoor by Contech
- Wallaby Hill House Reflects the Outdoor Lifestyle in Australia by Avver
