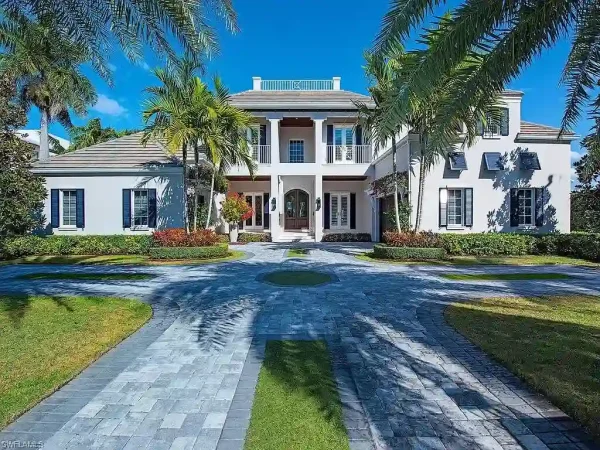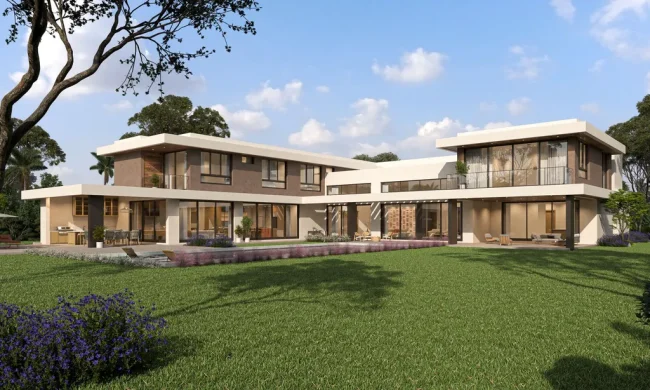Mangabas Residence by Reinach Mendonça Arquitetos Associados
Architecture Design of Mangabas Residence
Description About The Project
Mangabas Residence, designed by Reinach Mendonça Arquitetos Associados, is a remarkably spacious dwelling that caters to the needs of a young couple with pre-teen children. As well as their extensive circle of relatives and friends. The house boasts six suites, a home theater, an office, a sauna, expansive social areas include a gourmet veranda, a swimming pool, and a sheltered space for up to four cars. The architects prioritized the clients’ desire for a luminous and well ventilated abode seamlessly connected to the outdoors, incorporating ample green spaces. Their vision was to create a simple yet inviting home, ideal for enjoying leisurely vacation days and weekends with loved ones.
To achieve an open and airy ambiance, the entire residence was designed on a single floor. Also, allowing for effortless circulation and abundant natural light. The focal point of the design revolves around an irregular courtyard, which alternates between being a tranquil water mirror, a vibrant lawn, and a natural shade for the windows. This layout not only enhances the spatial flow. But also promotes a harmonious connection between different areas of the house.
Notably, the west-facing facade presented an exciting challenge for the architects. This side of the residence offers the most captivating views of the surrounding landscape, necessitating the use of precast concrete cobogós in the sleeping and circulation areas. These decorative concrete elements serve as both functional and aesthetic features providing privacy. While allowing ample natural light to filter through. Additionally, a distinctive touch was added to the balcony. Where cantilevered slats and a pergola were employed to provide shading during the intense afternoon sun.
Overall, this house stands out as an exemplary architectural endeavor, seamlessly blending spaciousness, connectivity with nature, and careful consideration of the site’s unique characteristics.
The Architecture Design Project Information:
- Project Name: Mangabas Residence
- Location: Brazil
- Project Year: 2019
- Area: 635 m²
- Designed by: Reinach Mendonça Arquitetos Associados
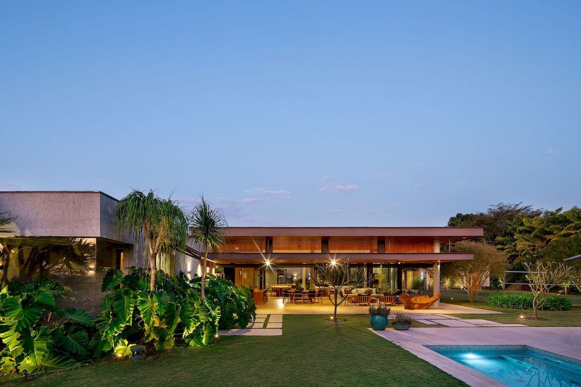
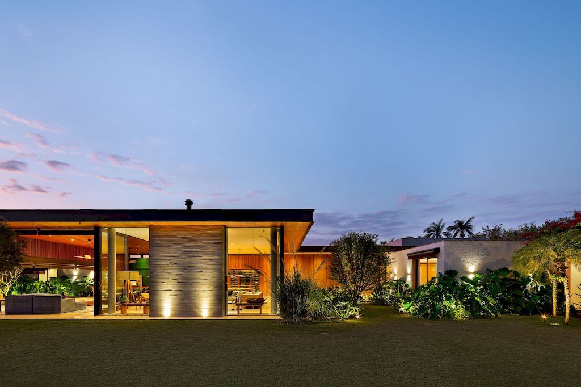
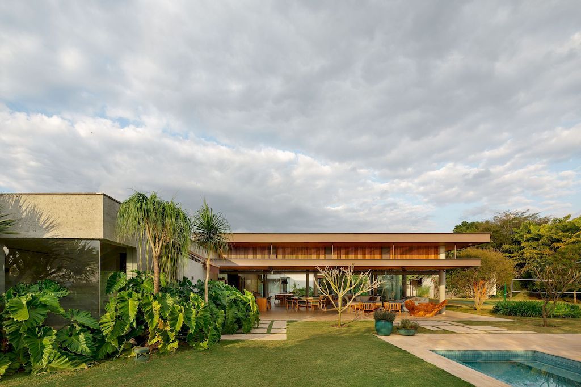
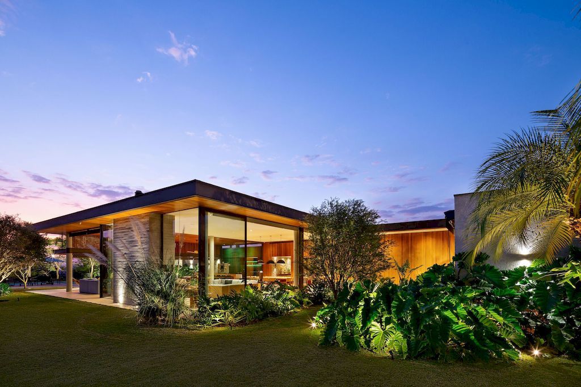
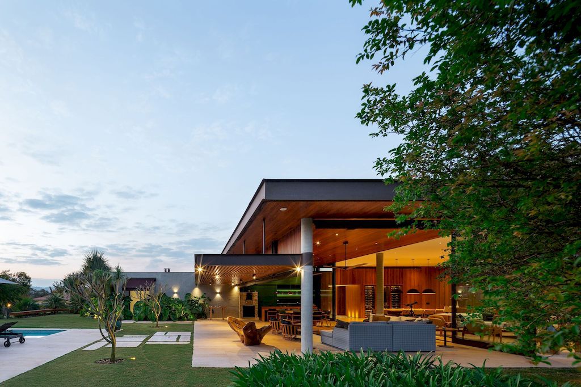
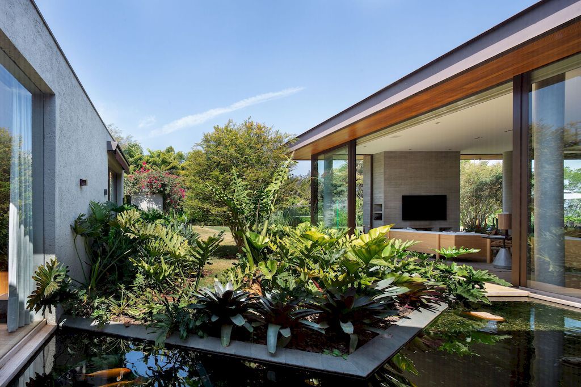
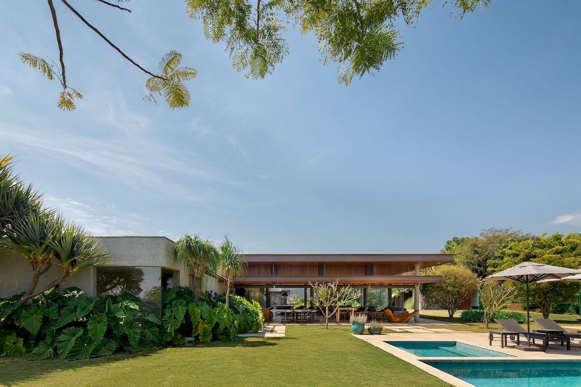
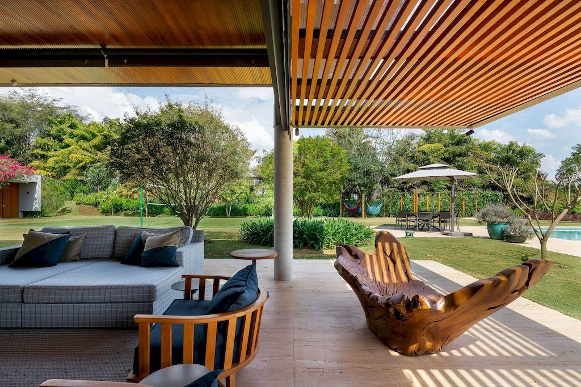
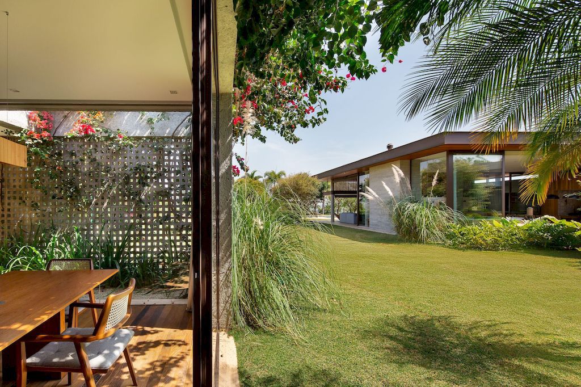
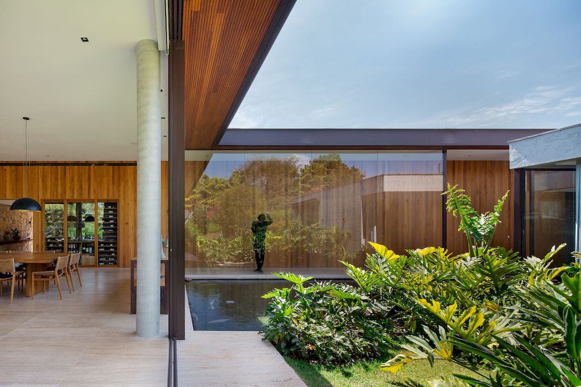
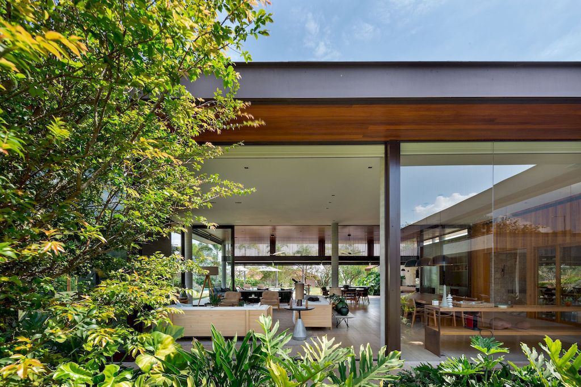
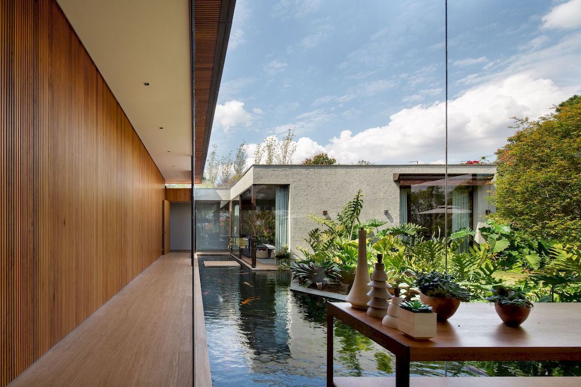
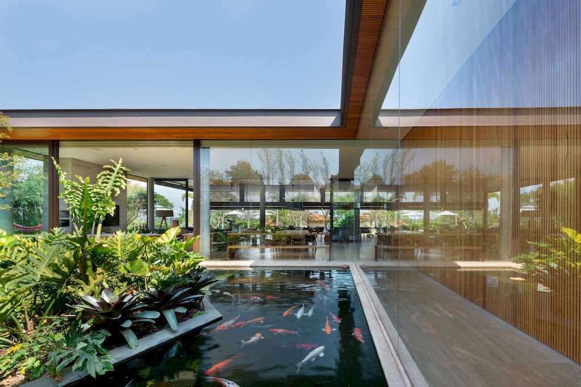
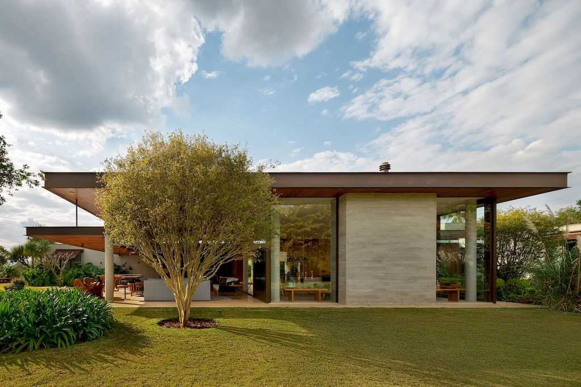
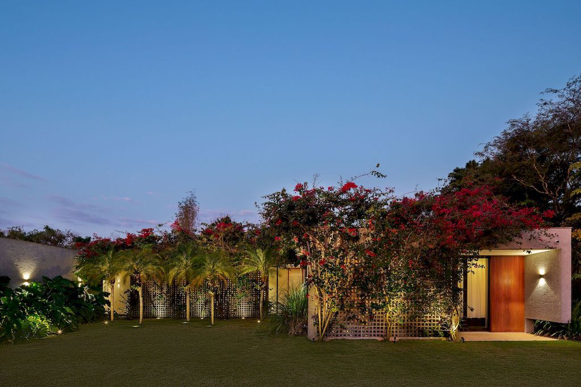
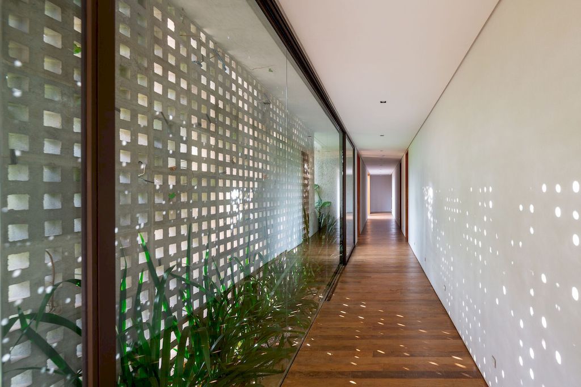
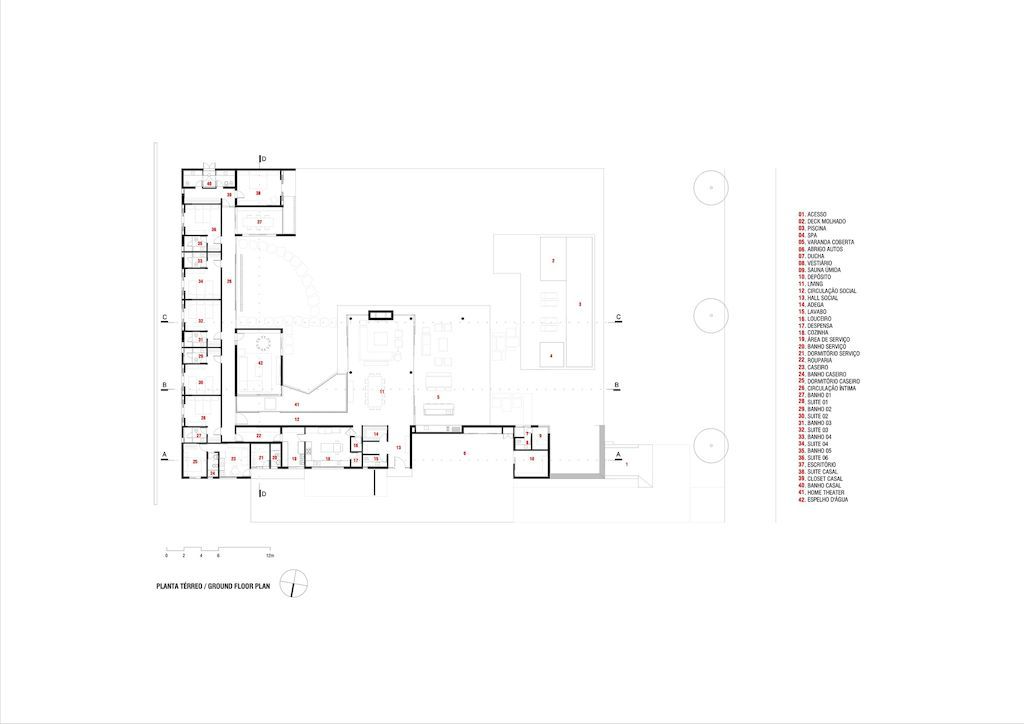
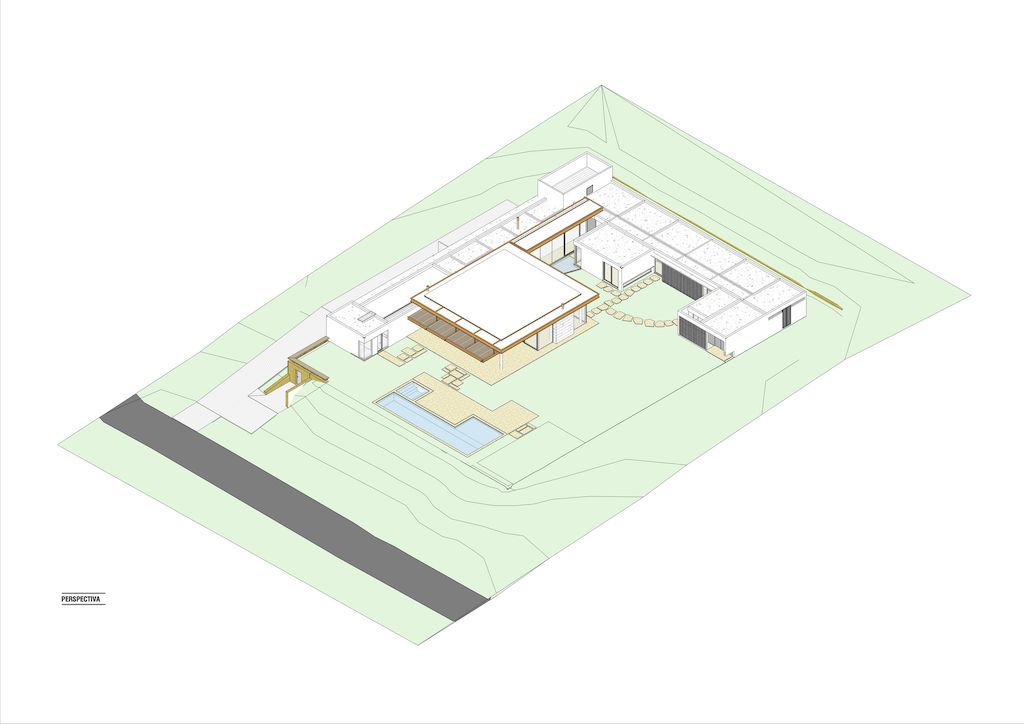
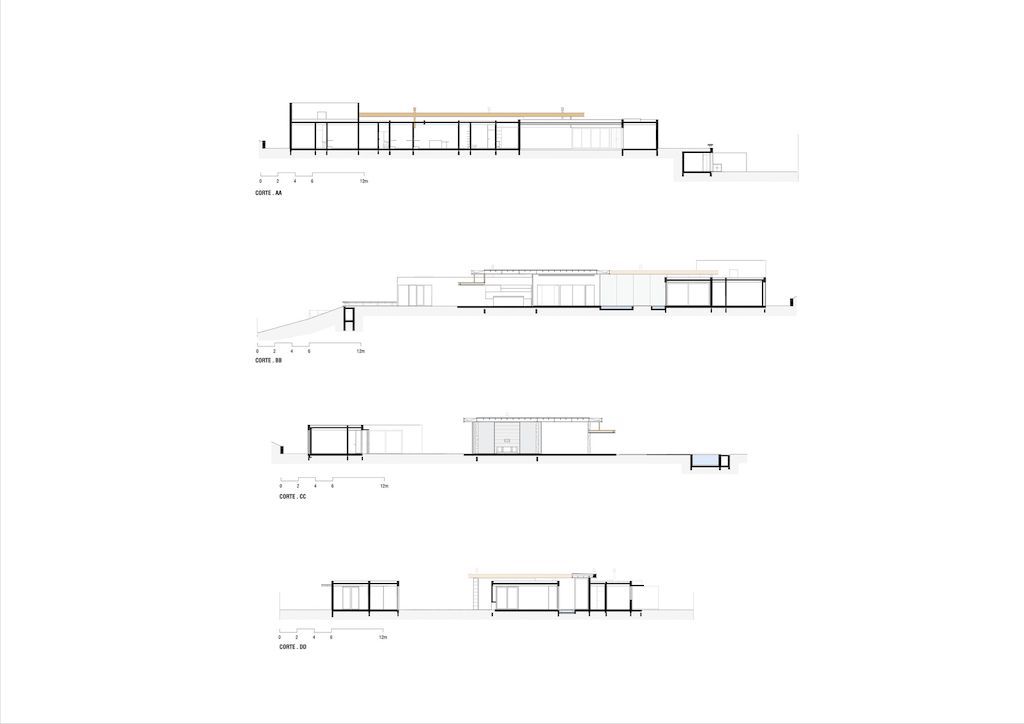
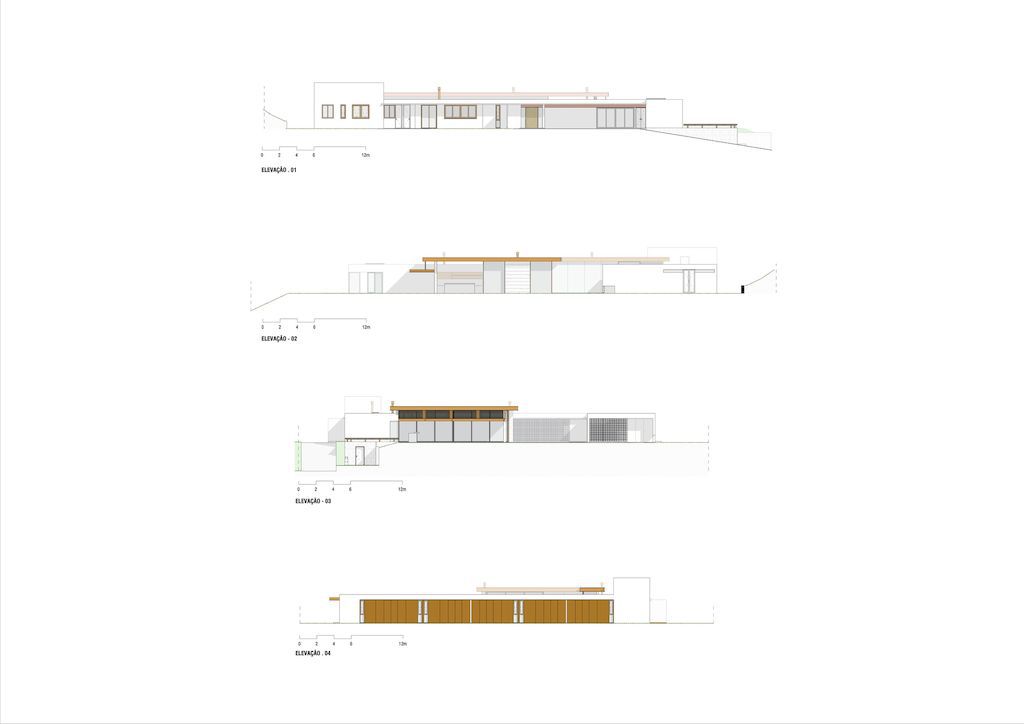
The Mangabas Residence Gallery:




















Text by the Architects: Mangabas Residence is a very spacious residence that has 6 suites, a home theater, an office, a sauna, very spacious social areas with a gourmet veranda, a swimming pool, and a shelter for 4 cars. This house was designed for a family consisting of a young couple with pre-teen children with many relatives and friends to live with and enjoy the house’s spaces.
Photo credit: André Scarpa | Source: Reinach Mendonça Arquitetos Associados
For more information about this project; please contact the Architecture firm :
– Add: 75 Rua Santonina, São Paulo, SP, Brazil
– Tel: (11) 3032 1110
– Email: rmaa@rmaa.com.br
More Projects in Brazil here:
- Louzada House, harmony of human, nature & architecture by Galeria 733
- House RZR, Seamless Social Spaces Integration by GRBX ARQUITETOS
- AP House in Brazil, a Fluid Dialogue with Nature by Patricia Bergantin
- EJM Terras II brings stunning views to nature Gálvez & Márton Arquitetura
- LSK Baroneza House blends into nature by Gálvez & Márton Arquitetura









