Hosapete Mane House brings harmonious, comfortable space by Cadence
Architecture Design of Hosapete Mane House
Description About The Project
Hosapete Mane House, designed by Cadence, located in Hospet, Karnataka, this house showcases a unique architectural vision. The home conceived as a fusion of interconnected volumes, seamlessly merging together. To achieve a sense of fluidity within the space, an animated section employed, resulting in a dynamic variation along the length of the house. The roofs, with their distinctive profiles, create a captivating interplay of volumes and spaces within the interior, elevate the sensory experience of the home.
Considering the challenging climate of Hospet, the house’s layout was carefully planned to shield against the intense sun in the West and South, while opening up towards the serene garden in the North and East. This strategic arrangement ensures optimal comfort and a harmonious relationship with the natural surroundings.
Taking inspiration from the traditional open to sky courtyard, the design reinterprets it as a “Landscape platform” featuring an operable skylight. This skylight, equipped with motorized glazing, can be opened during the day to facilitate the escape of hot air. The interiors of the house are adorned with muted finishes, which gracefully envelop the architectural structure, accentuate its geometry and infusing warmth into the living spaces.
The Hosapete Mane House is a testament to the thoughtful integration of design elements, capturing the essence of its location while provide a harmonious and comfortable environment for its inhabitants.
The Architecture Design Project Information:
- Project Name: Hosapete Mane House
- Location: Hospet, India
- Project Year: 2023
- Designed by: Cadence
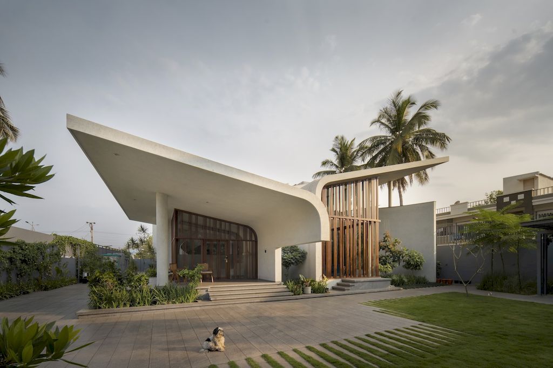
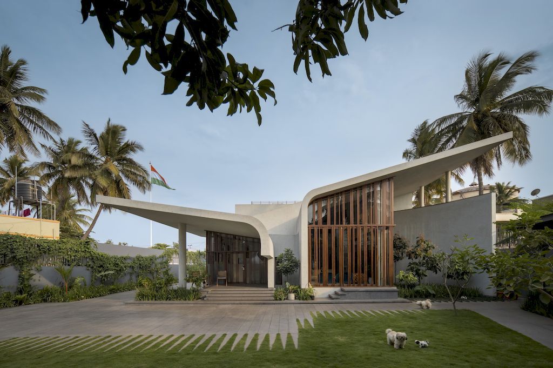
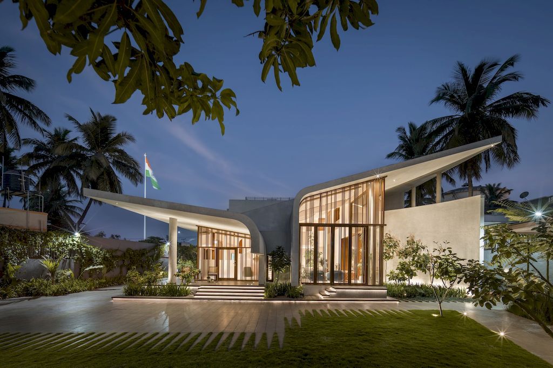
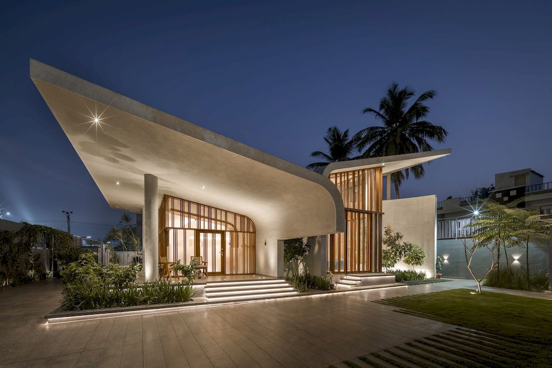
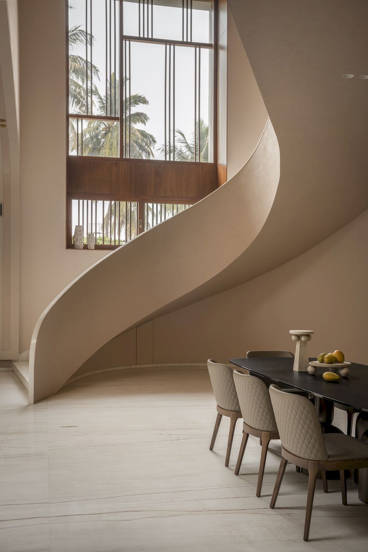
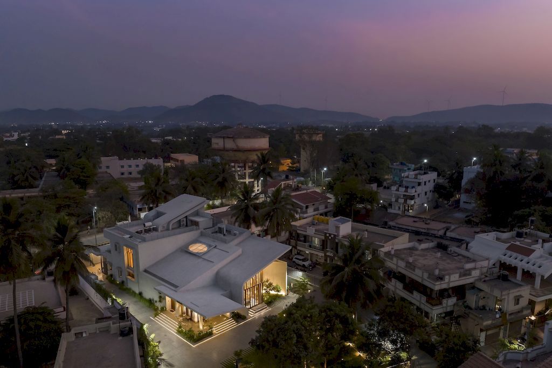
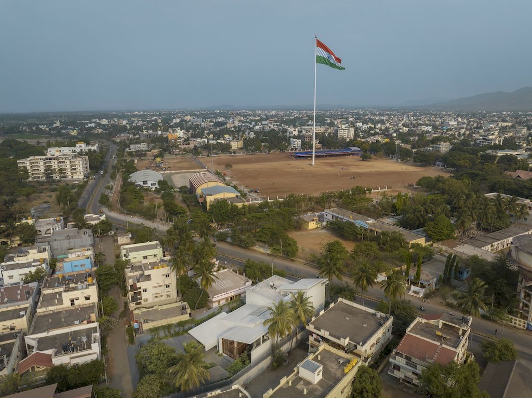
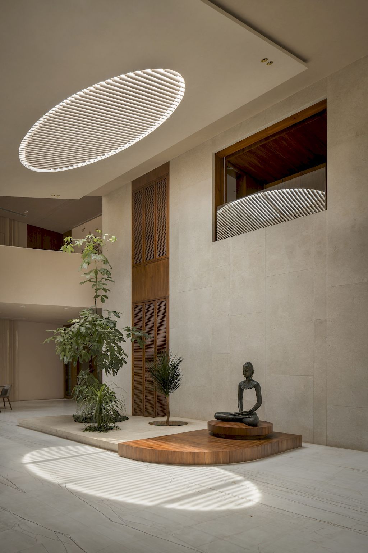
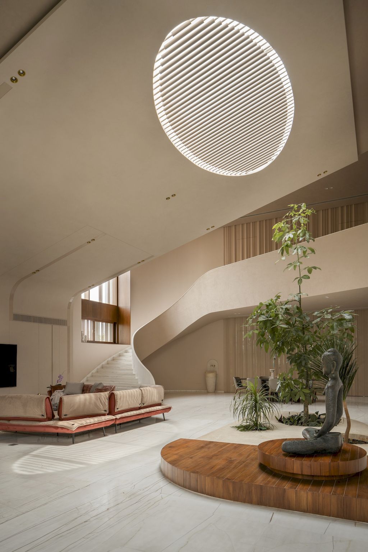
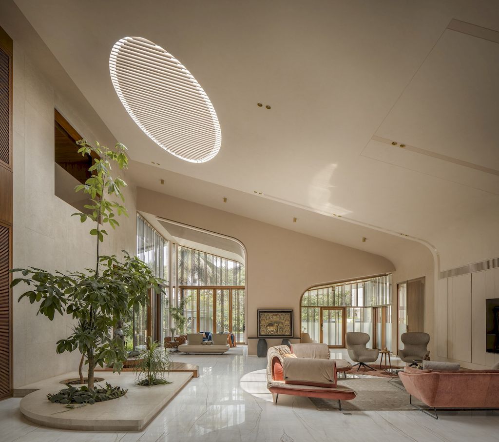
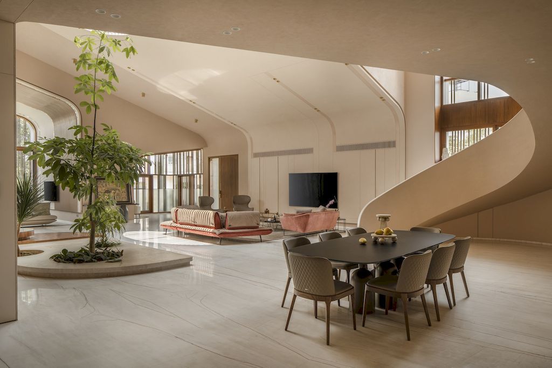
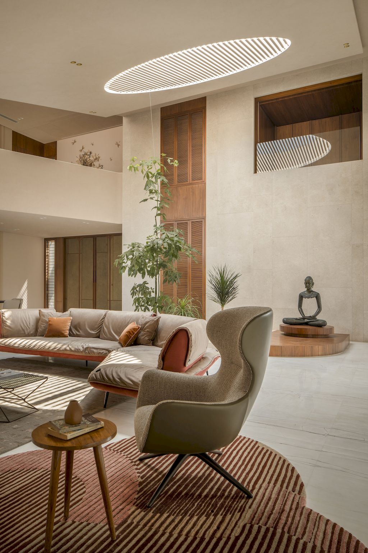
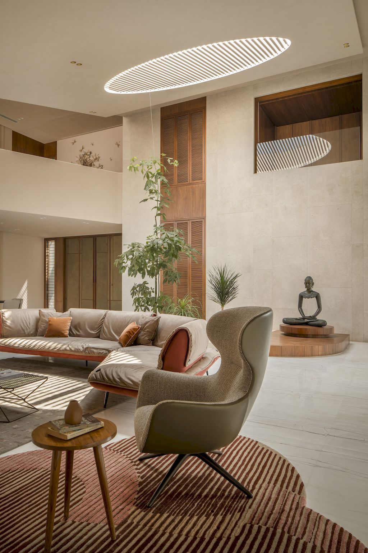
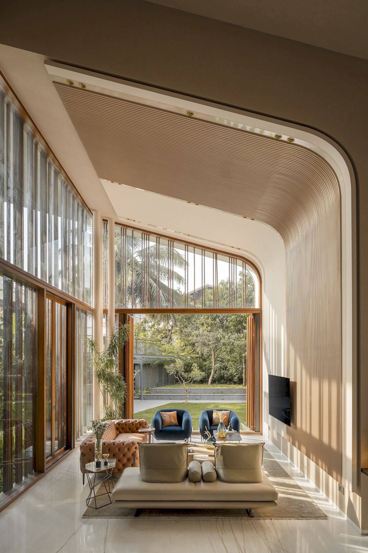
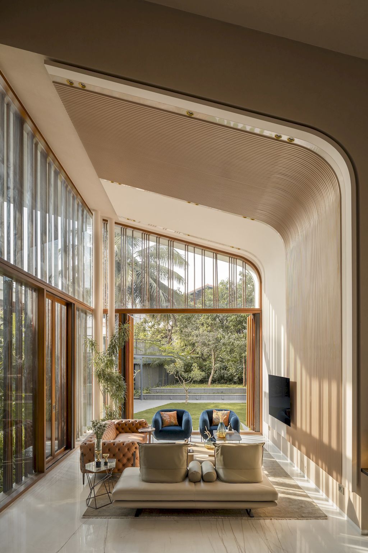
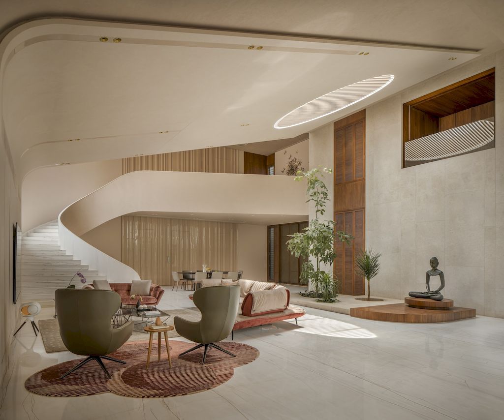
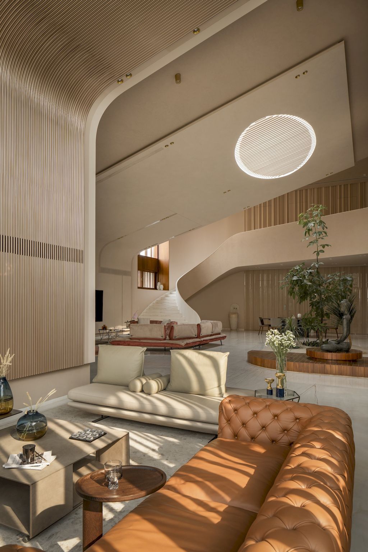
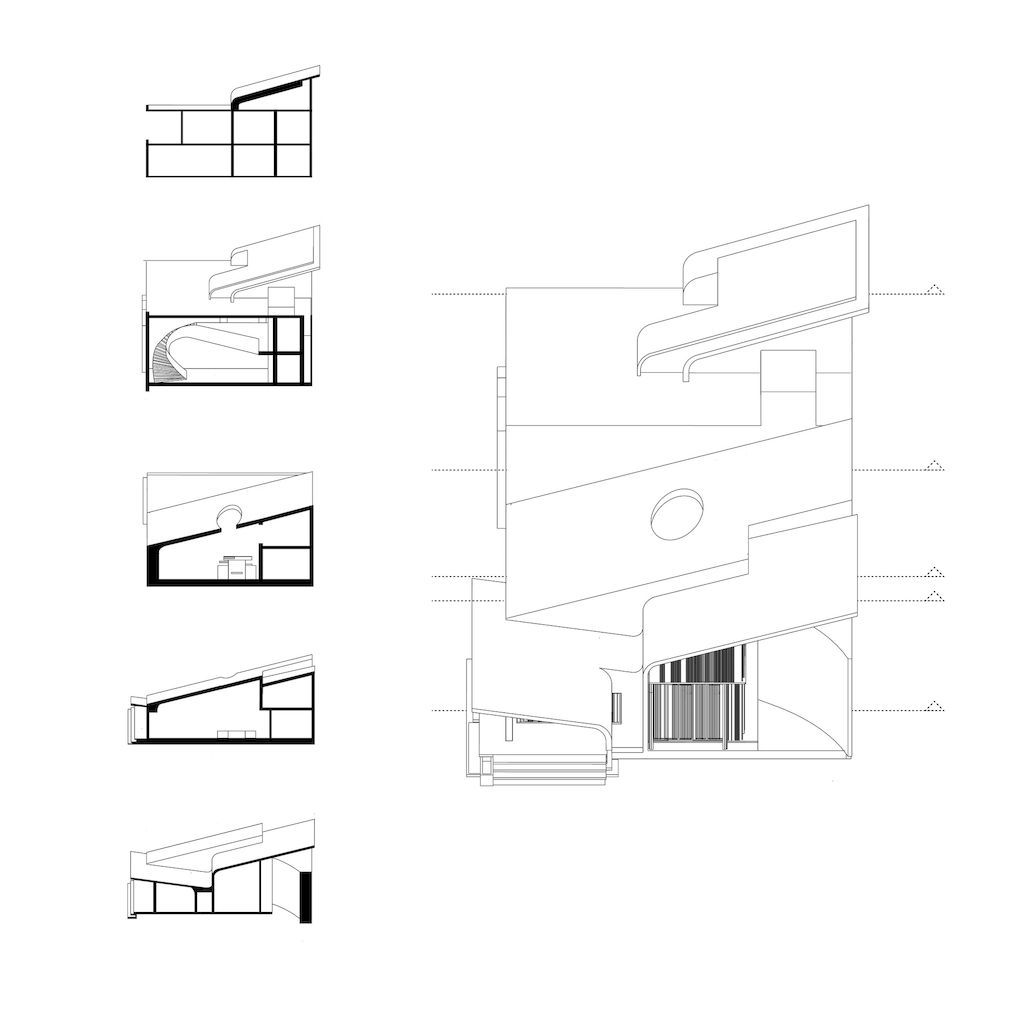
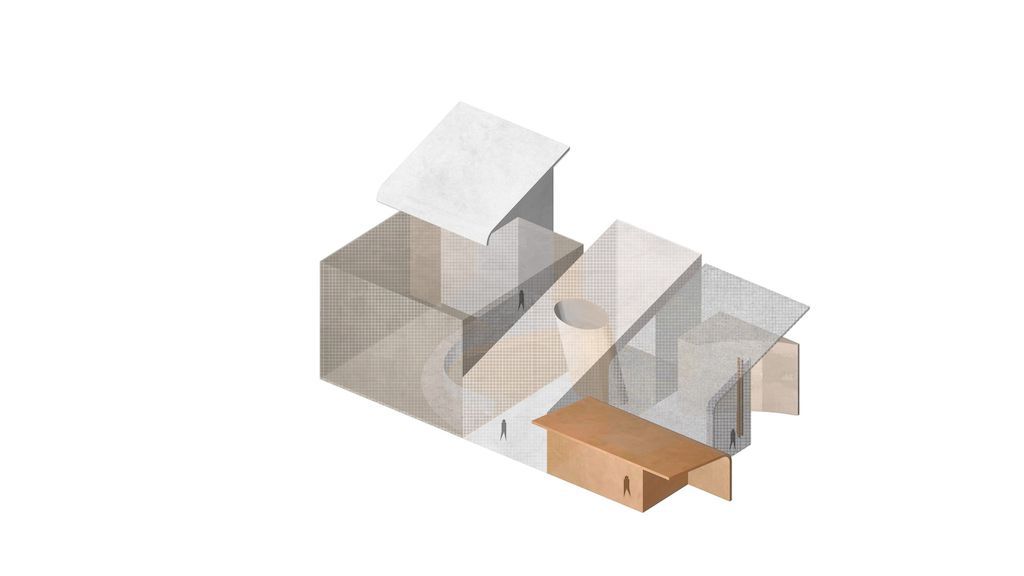
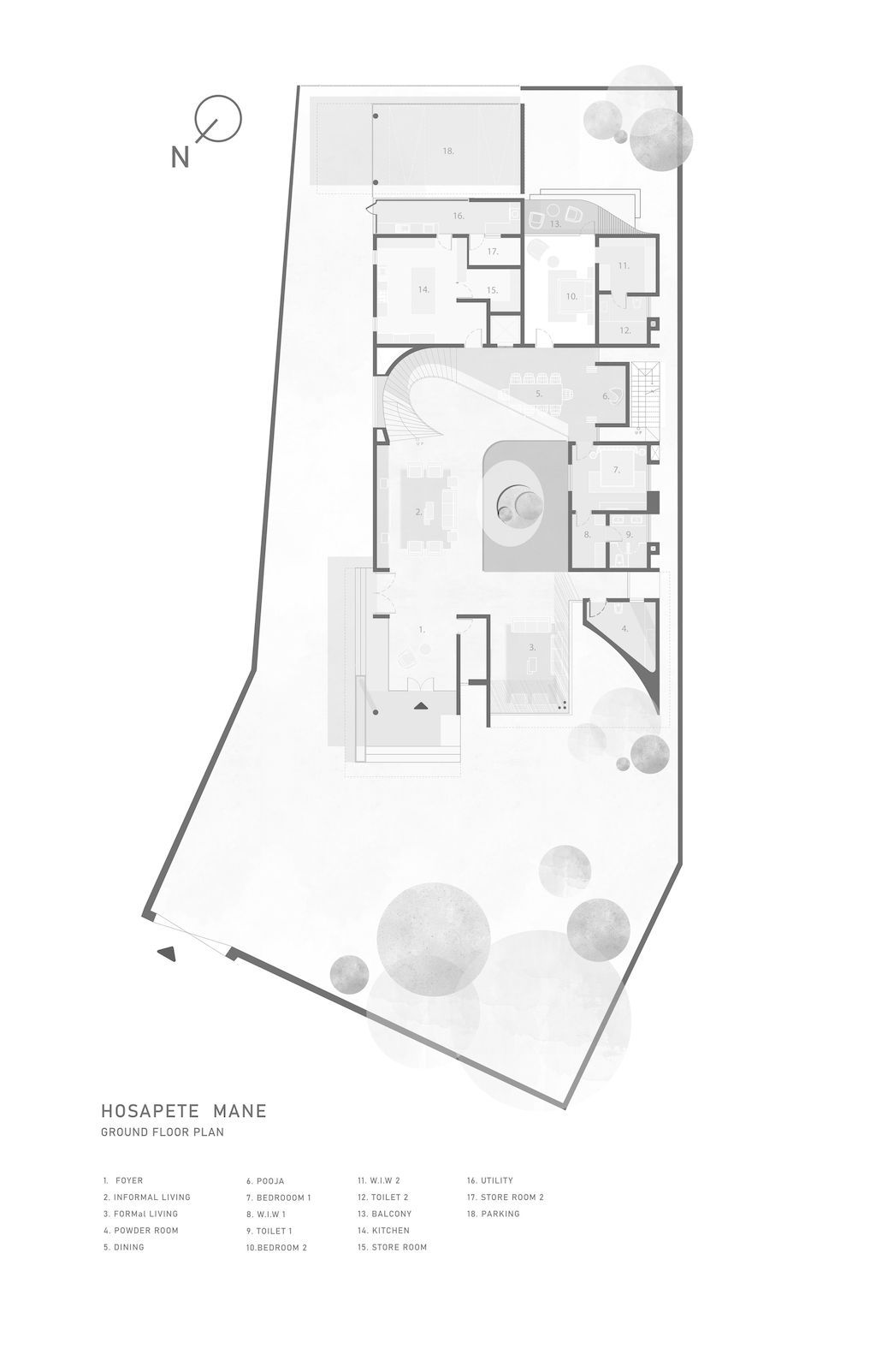
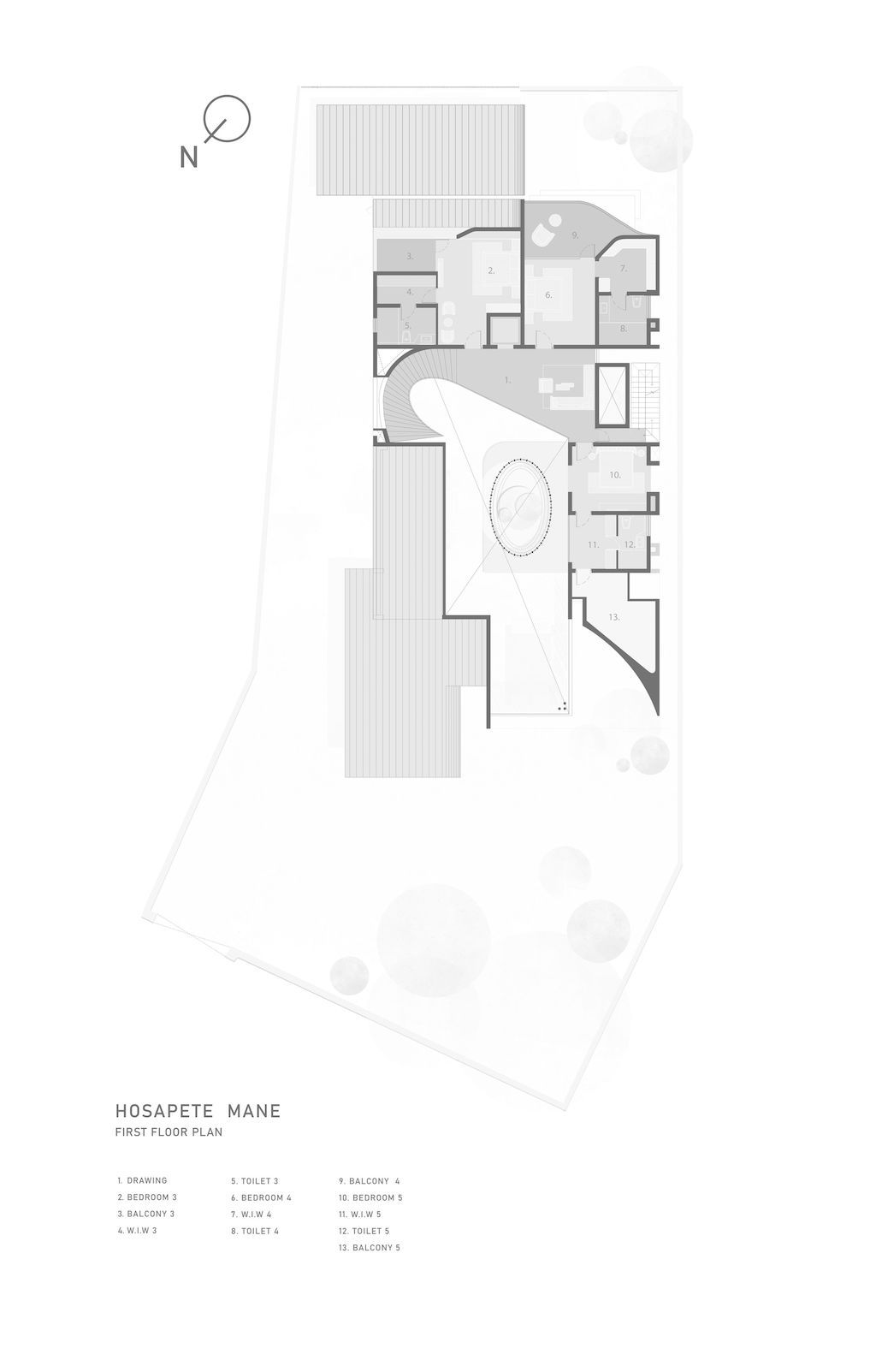
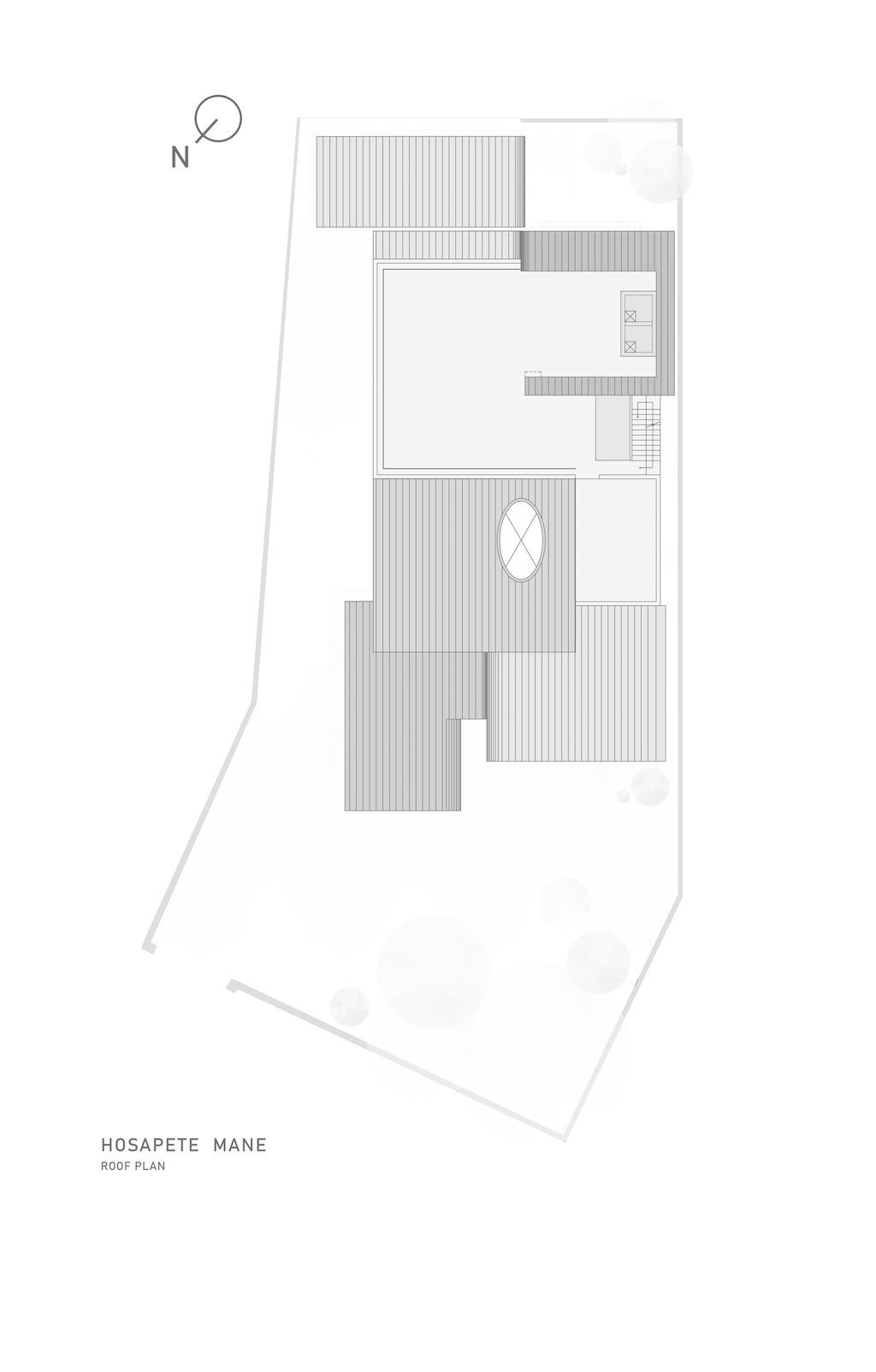
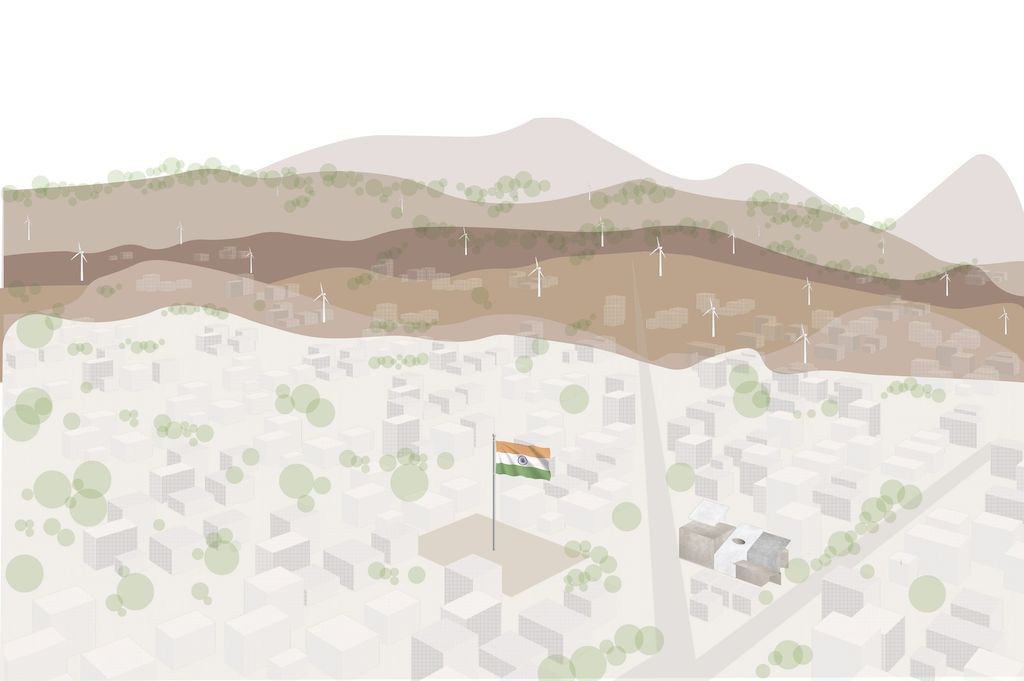
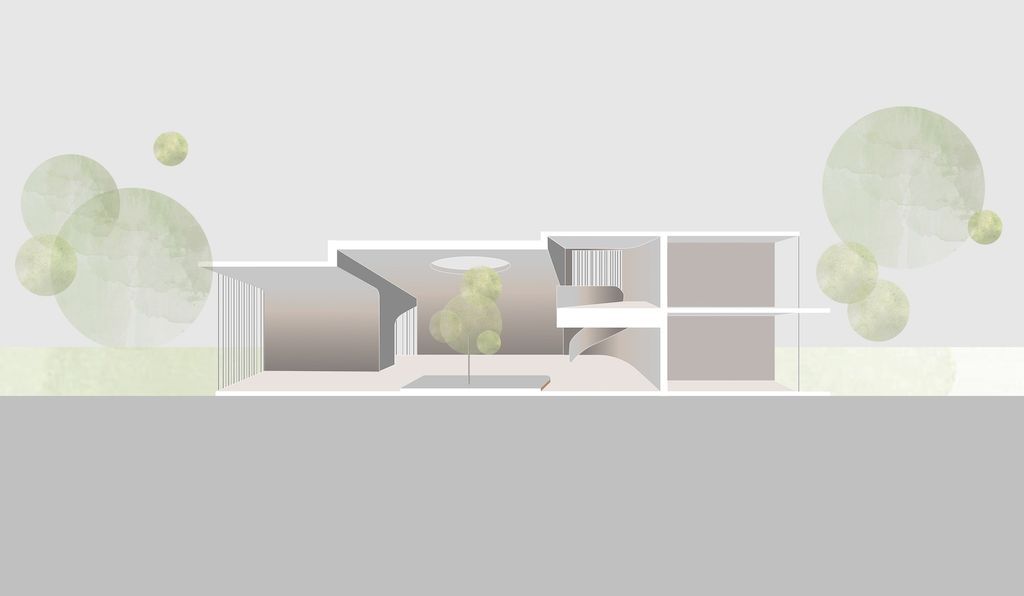
The Hosapete Mane House Gallery:




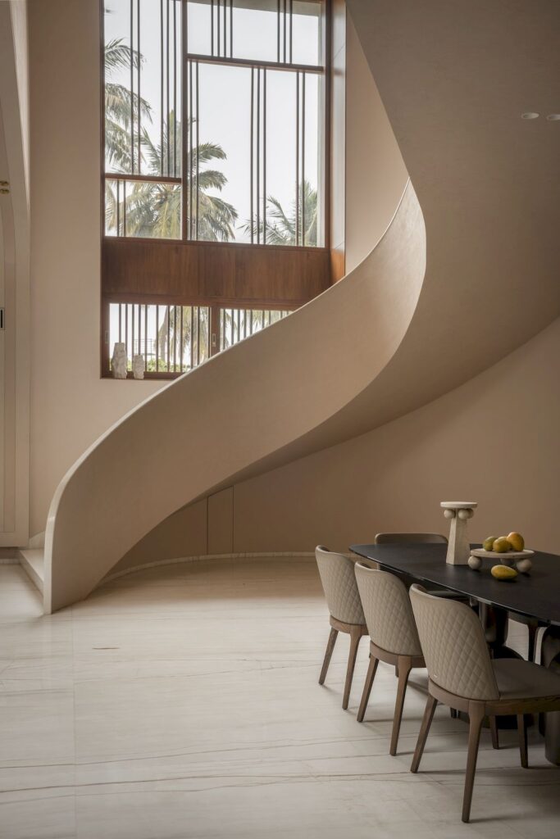


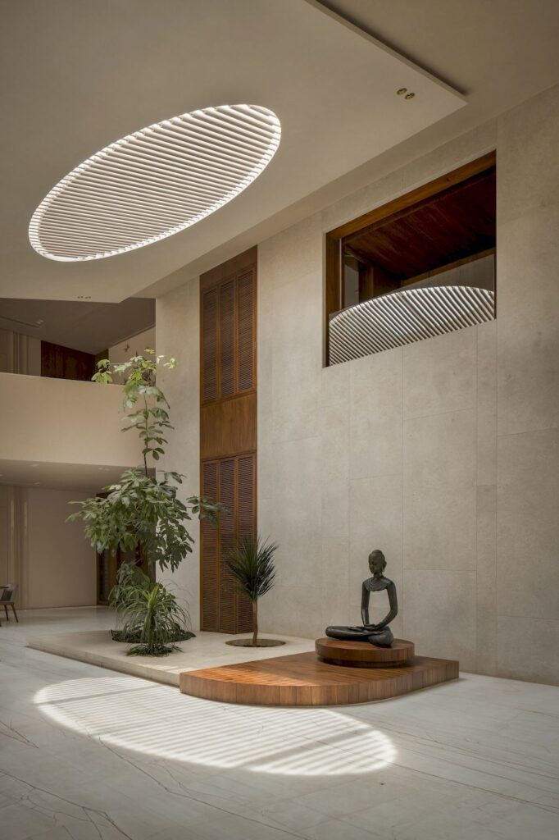
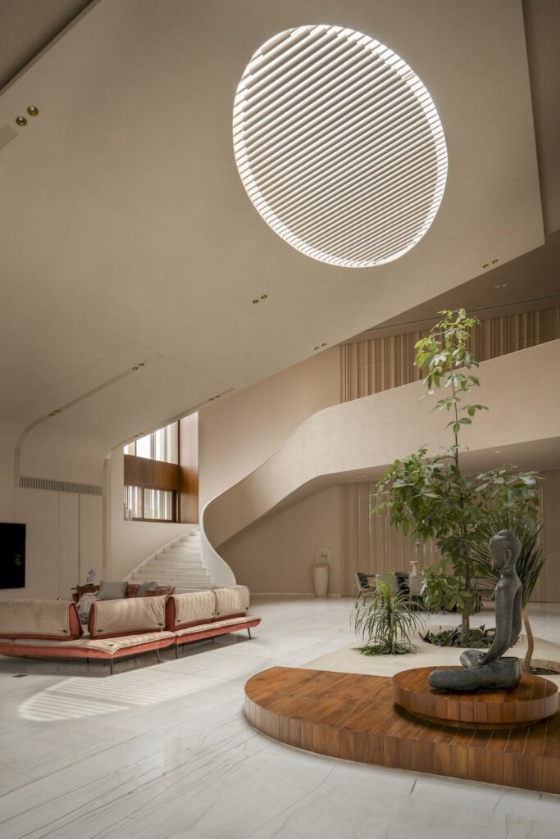


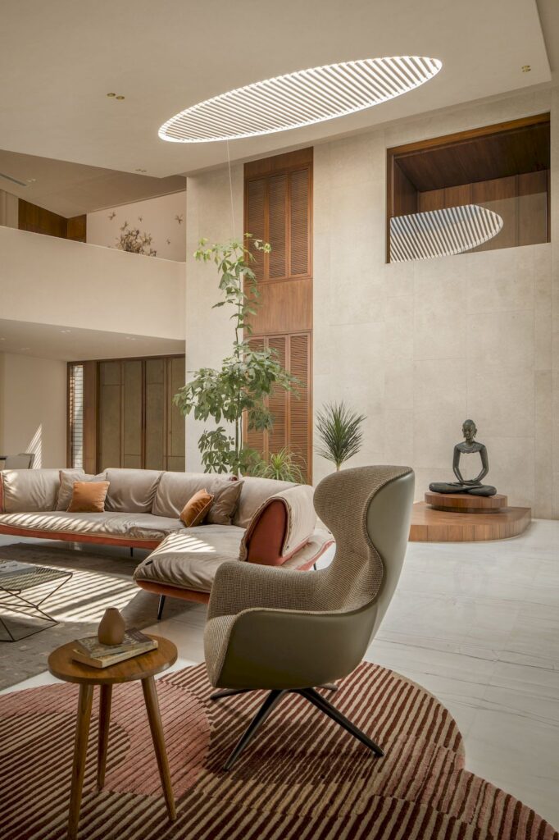
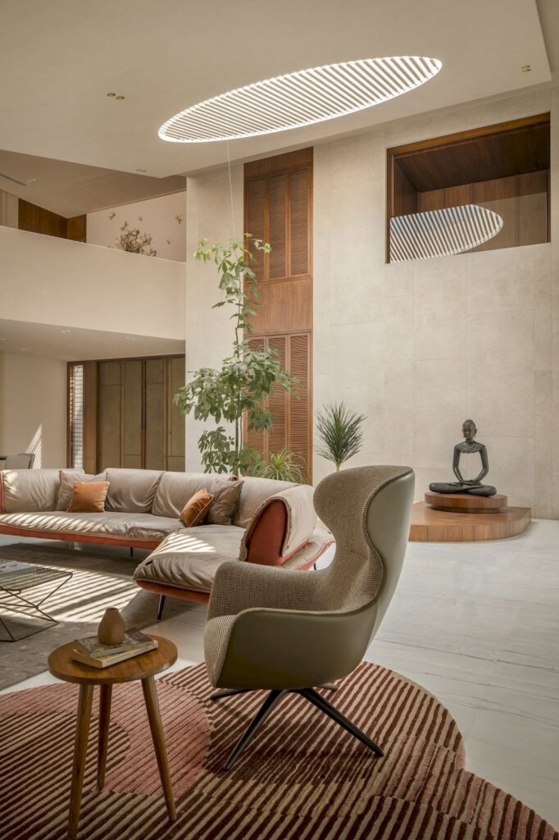
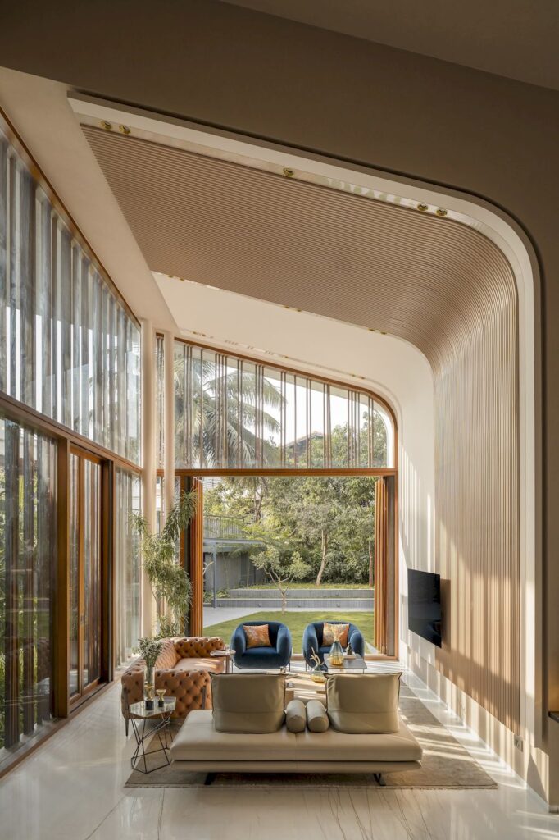
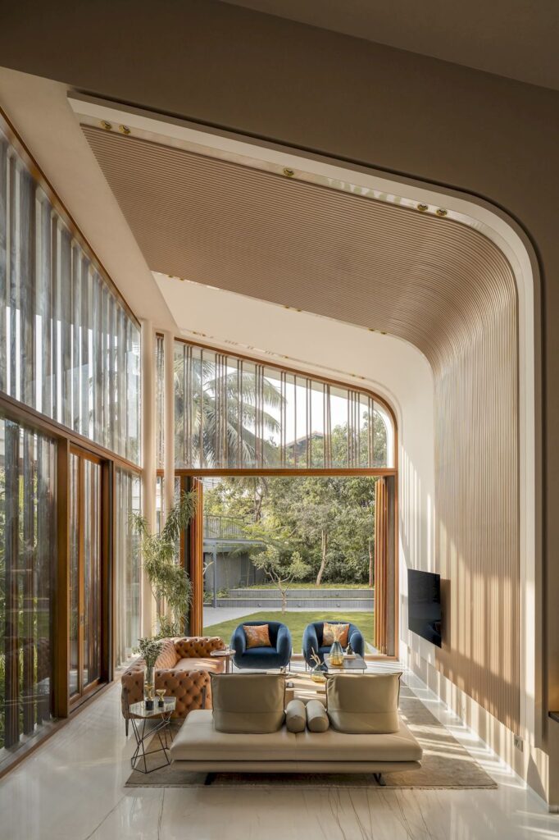

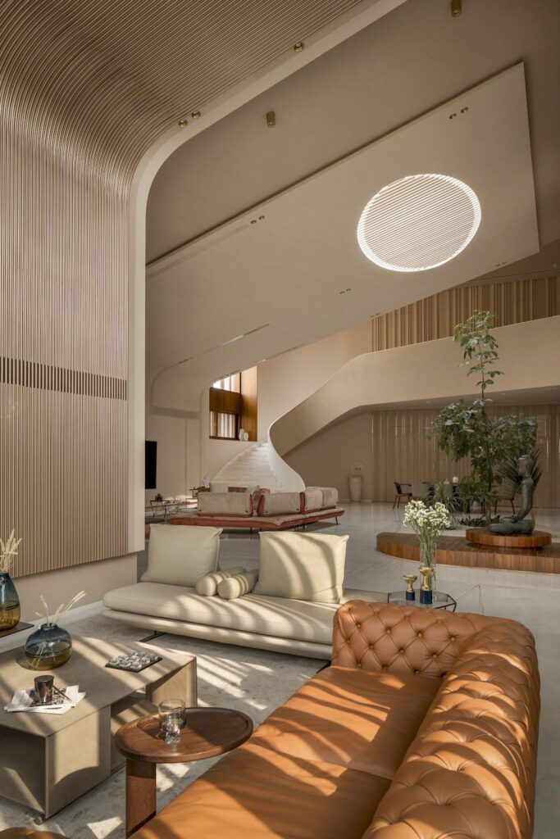
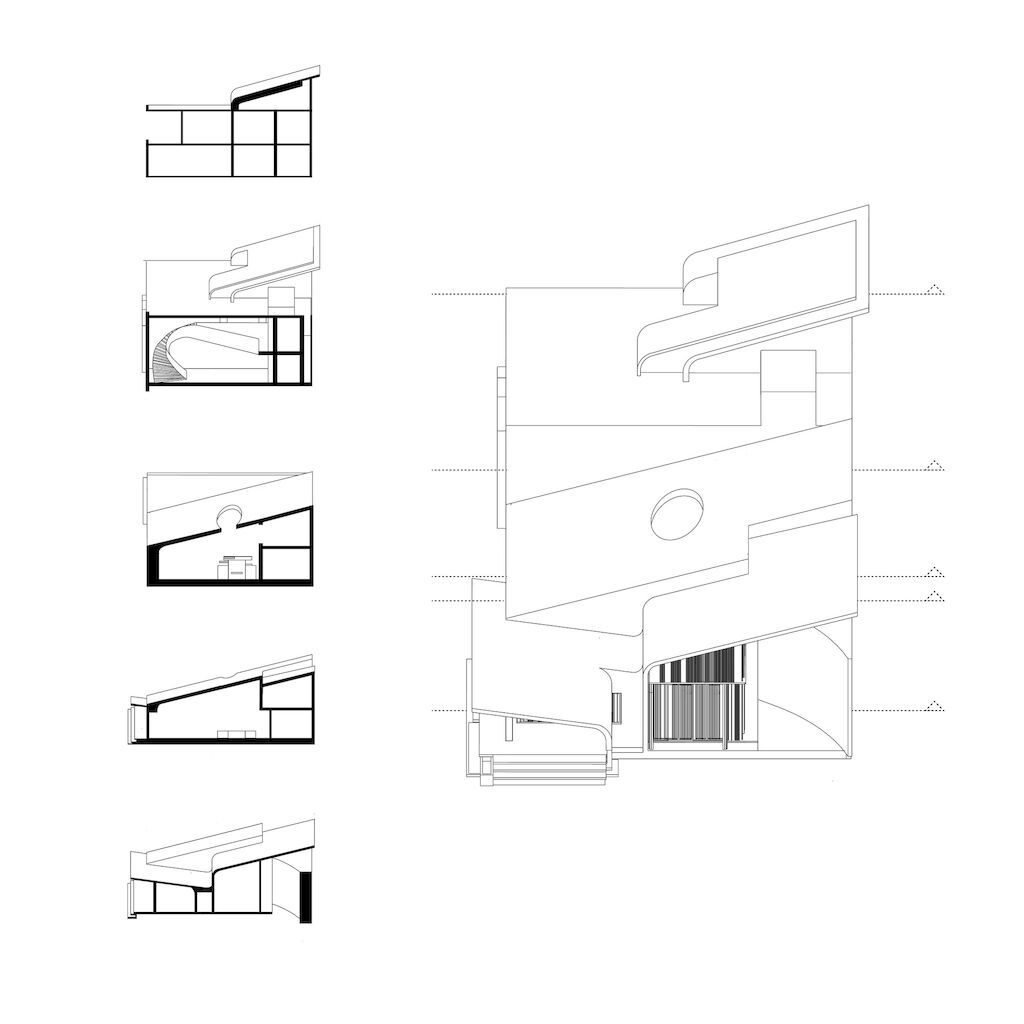

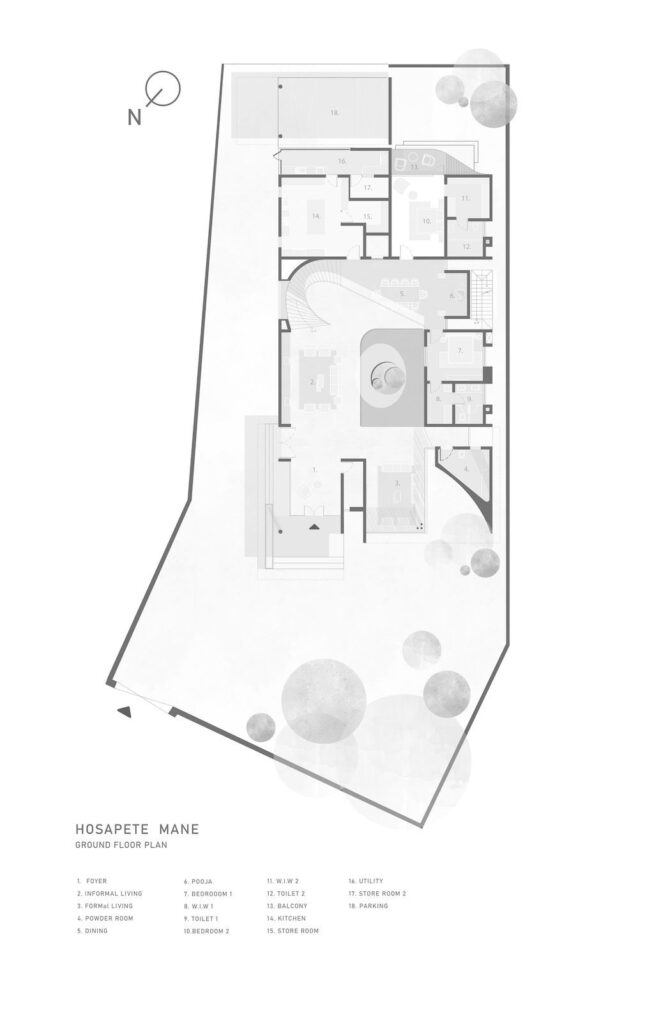
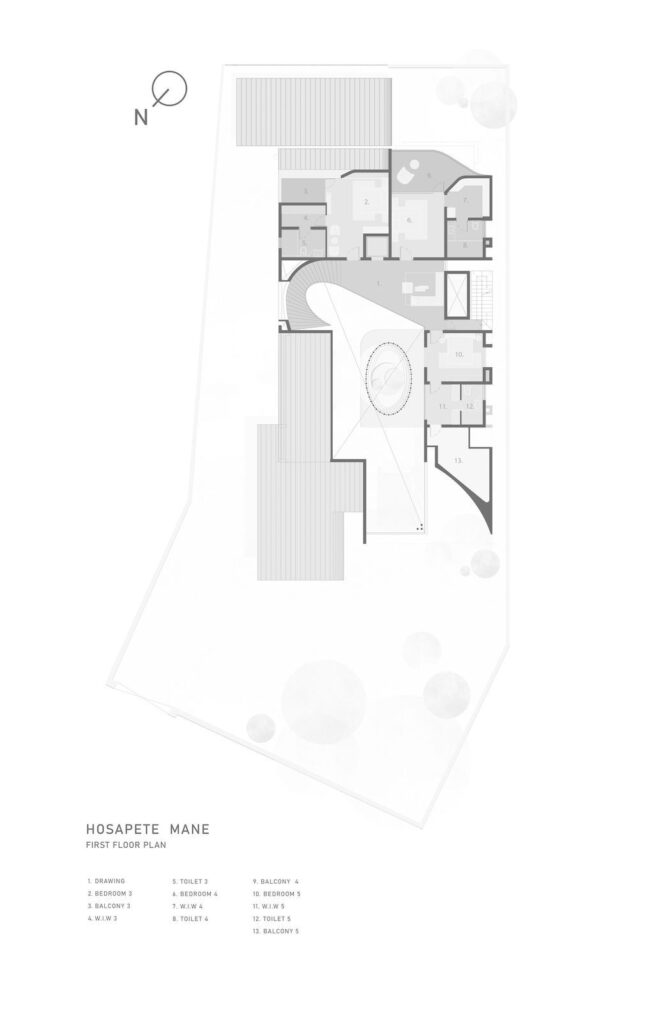
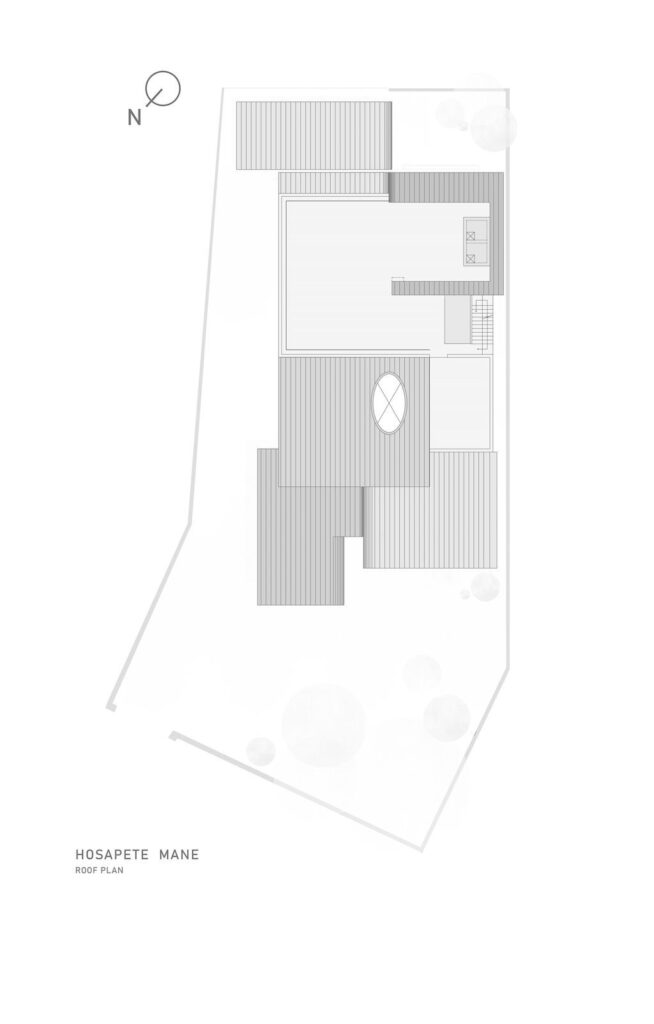


Text by the Architects: The north-facing site is in Hospet, Karnataka. We conceptualized the home as a series of volumes coalesced together. To achieve this fluidity in the space we looked at an animated section that varies along the length of the home. The varying roof profile(s) of the house create a play of volumes and spaces in the interior, making it a sensory experience.
Photo credit: Studio Recall | Source: Cadence
For more information about this project; please contact the Architecture firm :
– Add: projectenquiry@cadencearchitects.com
– Tel: 918041508214
– Email: No. 45, KK Complex, Shankarmutt Road, Shankarpuram, Bangalore, Karnataka, India. Pincode – 560004
More Projects in India here:
- F3 Farmhouse, a Modern Lifestyle Home in India by DADA Partners
- House by the Lake, Re-unite with Nature in India by Kaviar Collaborative
- Rooted House, a simple yet bold aesthetic in India by Triple O Studio
- Brick House Showcases Culture & Grandeur of Solapur by Studio Humane
- A House Reborn, a Modern design yet Honors the Past by Studio 4A































