Prado Residence, Creates a Harmonious Flow by Padovani Arquitetos
Architecture Design of Prado Residence
Description About The Project
The Prado Residence, skillfully designed by Padovani Arquitetos, features a thoughtfully planned “L” shaped layout, effectively distributing the living spaces across the land. The social area of the house impresses with a double foyer that seamlessly connects to the upper deck, housing four bedrooms. These rooms, adorned with expansive glass panels, effortlessly extend the living space to the recreational area of the residence. Include the external features like the pool and gardens, as well as the internal Gourmet space. The design embraces a contemporary aesthetic, incorporate the latest advancements in intelligent systems for lighting, automation, central aspiration, ambient sound, and irrigation, adding a touch of technological sophistication to the residence.
The architectural layout of the Prado Residence maximizes the utilization of space, create a harmonious flow throughout the house. The strategic position of the social areas ensures a seamless connection between the indoor and outdoor spaces. Also, allow for a fluid transition between the recreational amenities and the interior comforts. Expansive glass panels not only invite ample natural light into the living spaces but also provide uninterrupted views of the beautiful surroundings. The incorporation of cutting edge technology further enhances the living experience, offering convenient control over various aspects of the residence, include lighting, audio systems, and irrigation, ensure a modern and comfortable lifestyle for the occupants.
The Prado Residence exemplifies a contemporary and intelligently designed living room, where form meets function. The distribution of spaces in an “L” shape layout optimizes the use of the land while promoting a seamless integration between the different areas of the house. This, combined with the incorporation of advanced technological systems, contributes to a truly modern and comfortable living environment.
The Architecture Design Project Information:
- Project Name: Prado Residence
- Location: Campinas, São Paulo, Brazil
- Project Year: 2011
- Area: 550 m²
- Designed by: Padovani Arquitetos
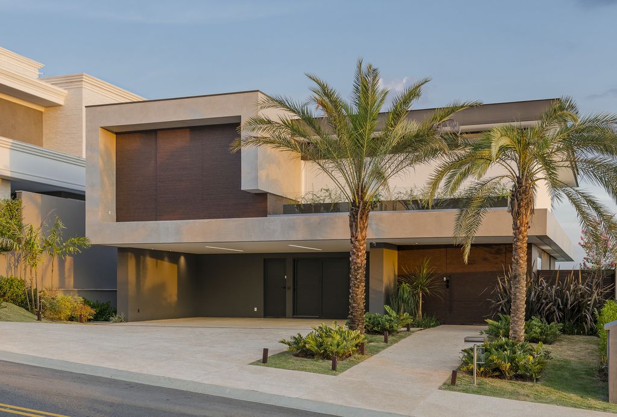
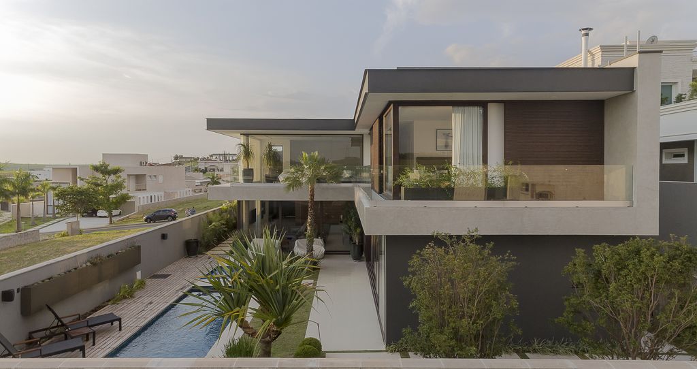
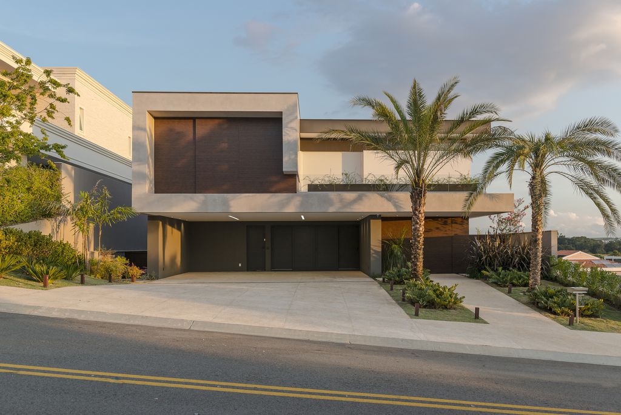
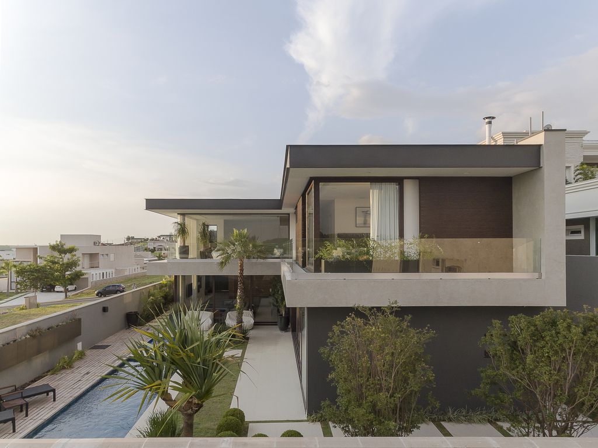
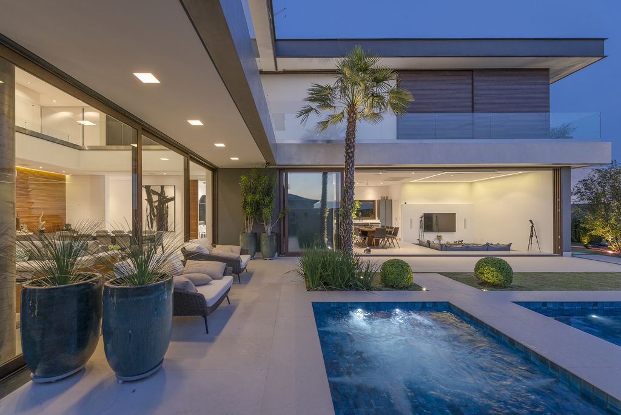
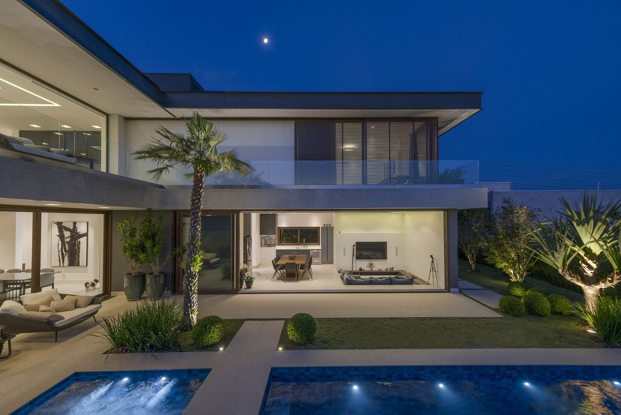
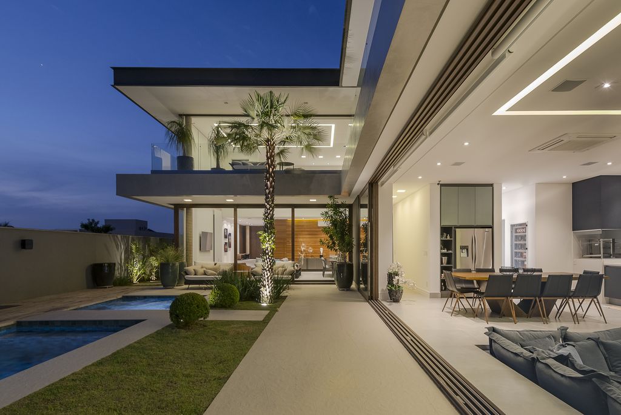
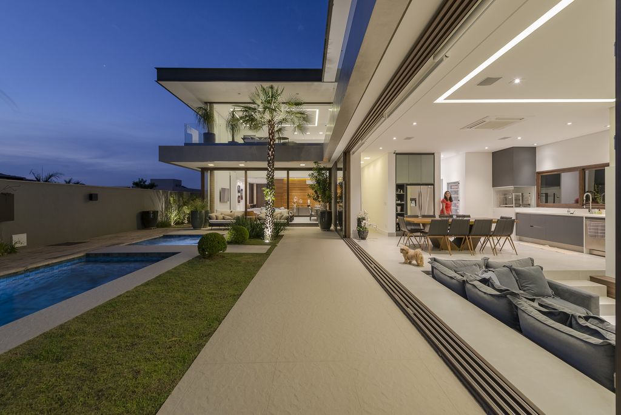
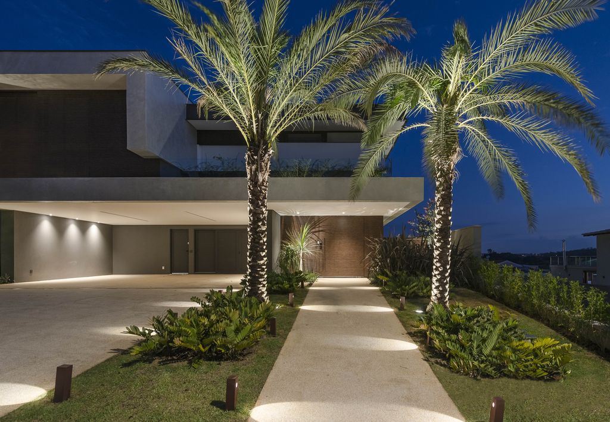
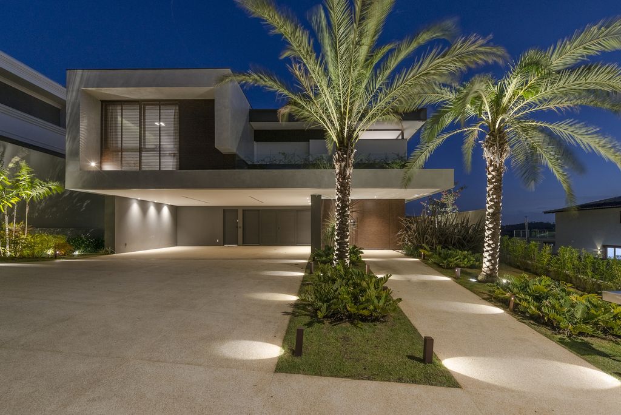
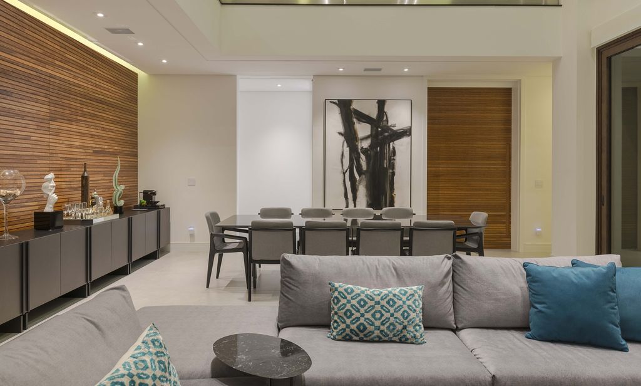
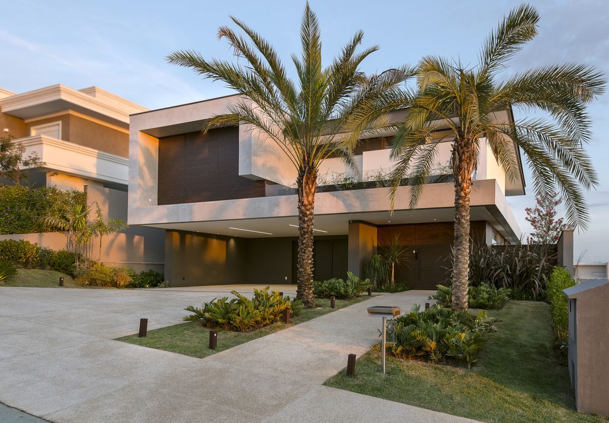
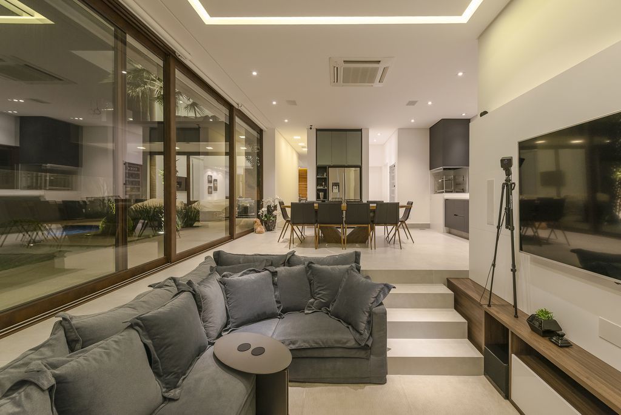
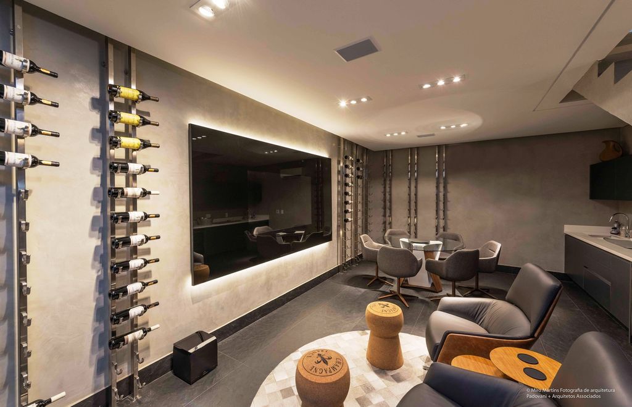
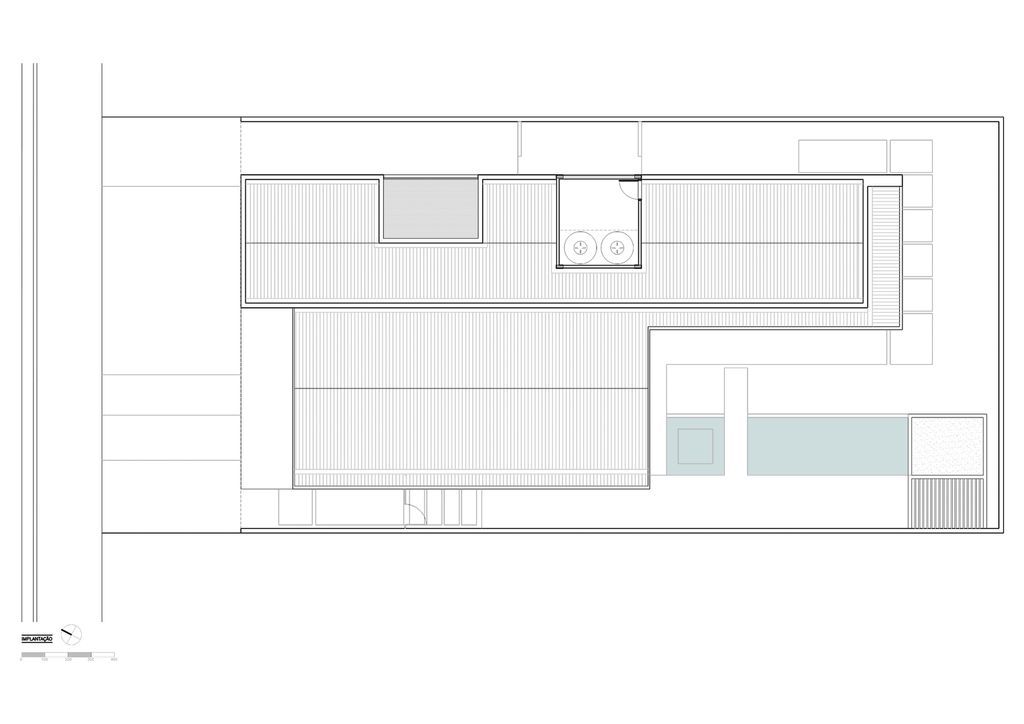
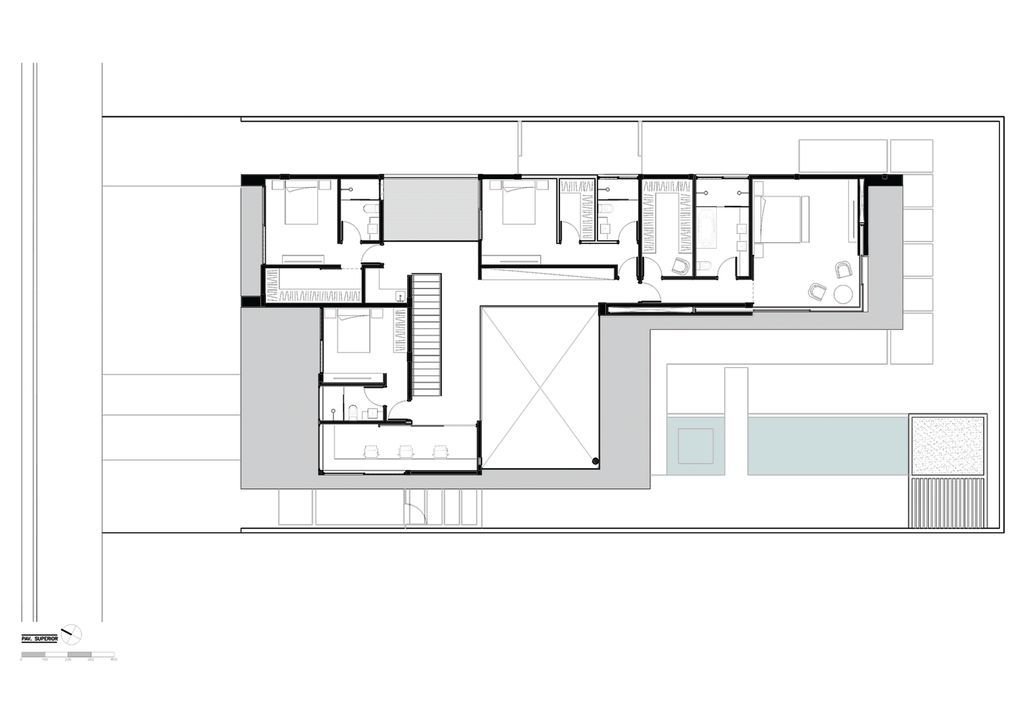
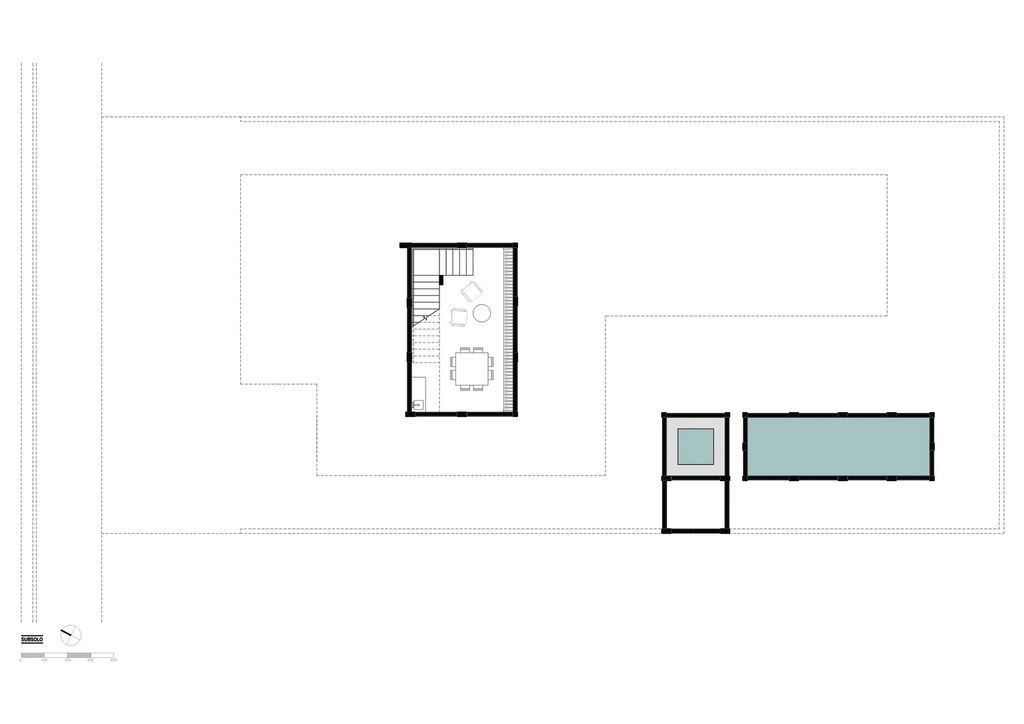
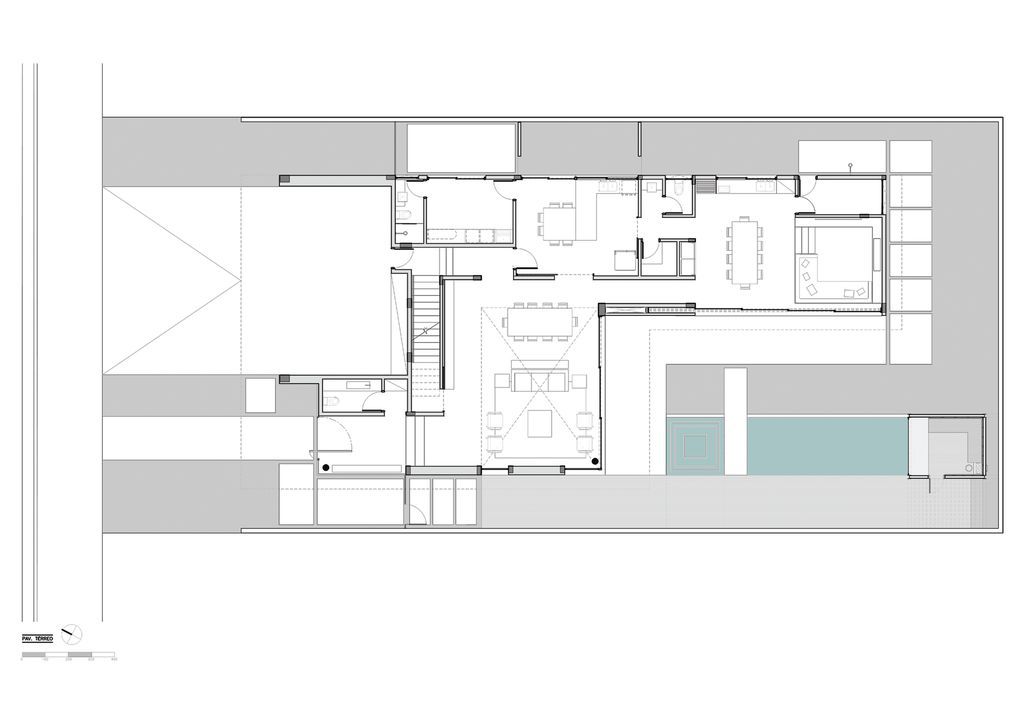
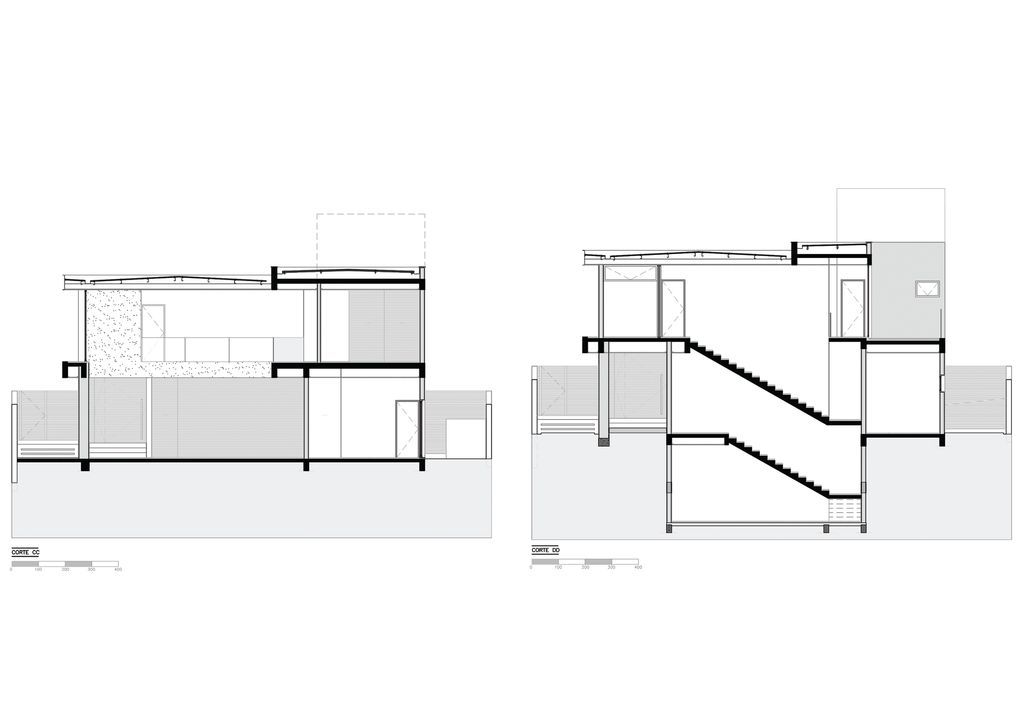
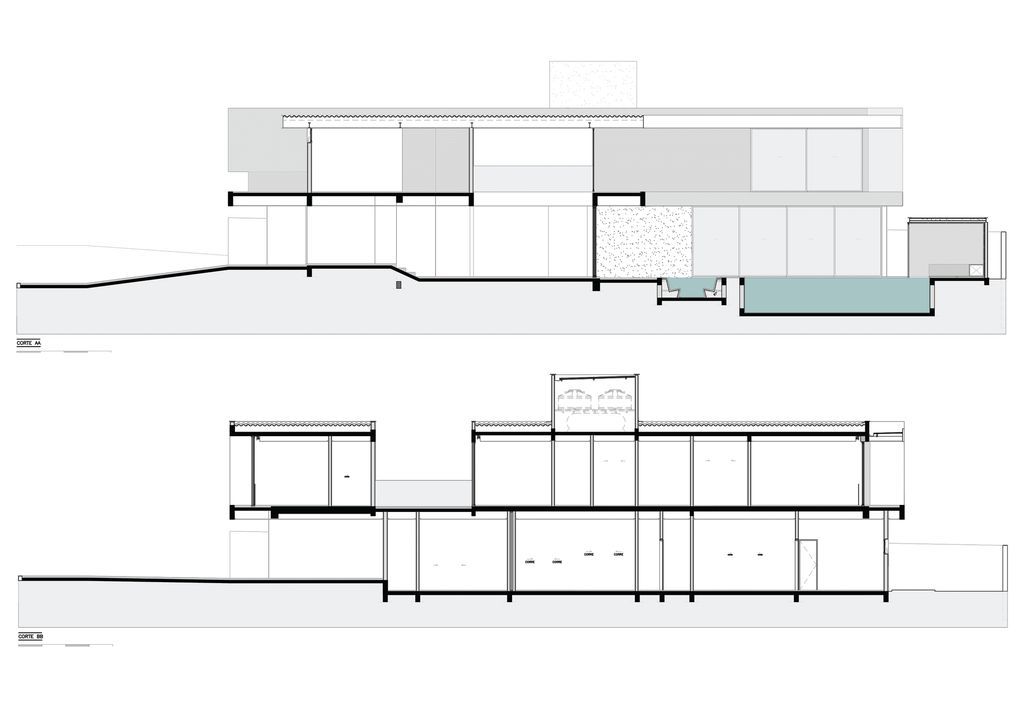
The Prado Residence Gallery:




















Text by the Architects: Project designed for a family of 4 (couple and two daughters) prioritizing an occupation in which the social area could communicate integrally with the land, the leisure area and the intimate and superior area of the house.
Photo credit: Miro Martins | Source: Padovani Arquitetos
For more information about this project; please contact the Architecture firm :
– Add: R. Ernesto Ziggiatti, 48 – Bairro das Palmeiras, Campinas – SP, 13101-538, Brazil
– Tel: +55 19 3044-5599
– Email: contato@padovaniarquitetos.com.br
More Projects in Brazil here:
- JR House to Enjoy Nature Designed by Padovani Arquitetos Associados
- Louzada House, harmony of human, nature & architecture by Galeria 733
- House RZR, Seamless Social Spaces Integration by GRBX ARQUITETOS
- AP House in Brazil, a Fluid Dialogue with Nature by Patricia Bergantin
- Axial House, harmonious connection with surroundings by TAU Arquitetos































