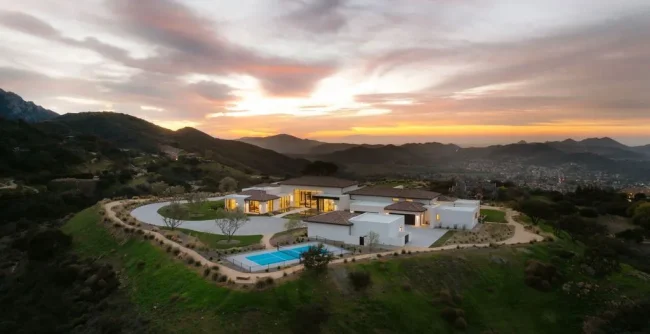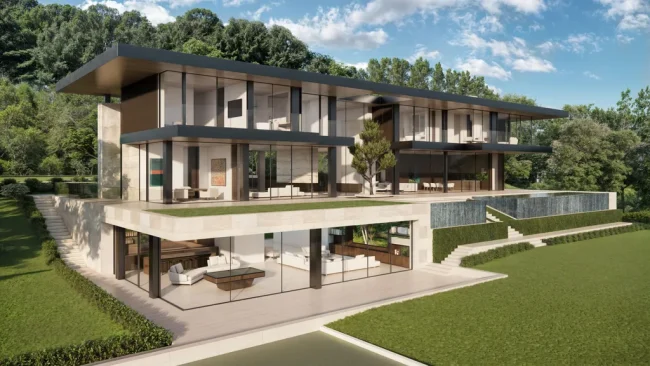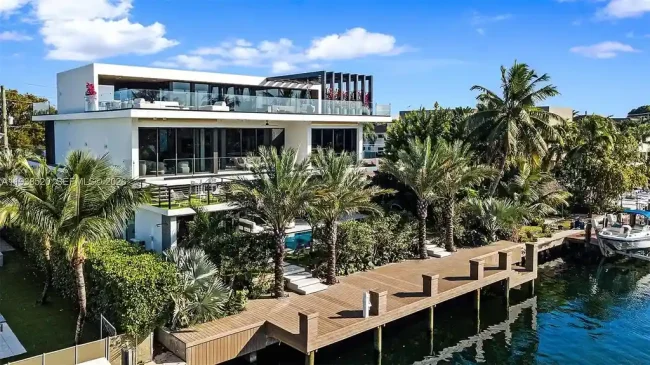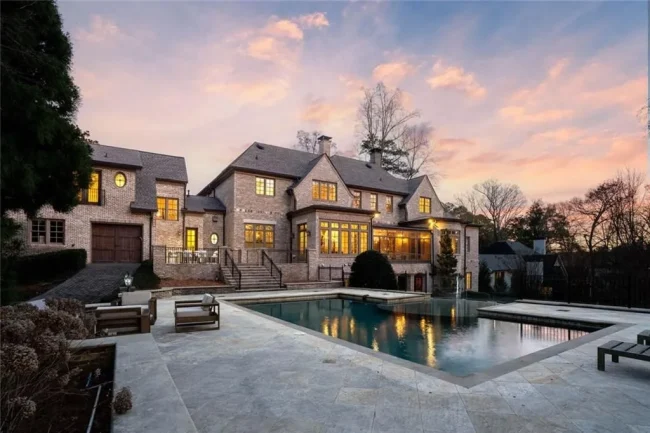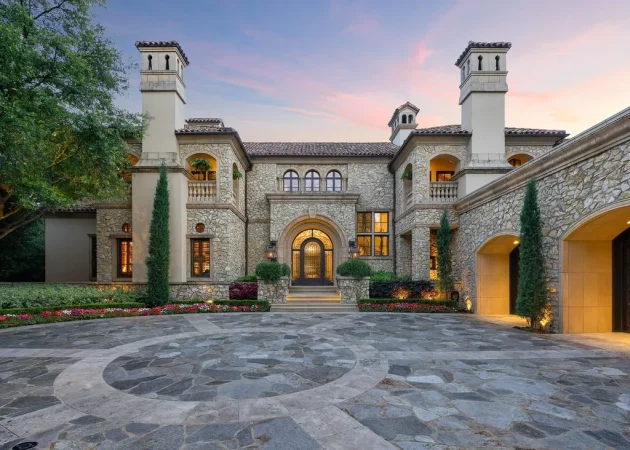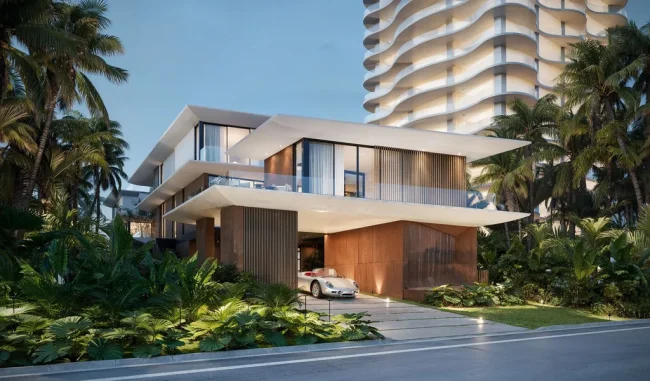The Monolithic House Features Open & Green Spaces by MODO Designs
Architecture Design of The Monolithic House
Description About The Project
The Monolithic House, an architectural marvel by MODO Designs, stands on the outskirts of Ahmedabad amidst sprawling farmlands. The owner’s vision for this residence was to create a space that seamlessly blends open areas with natural surroundings. Hence, the result is a central courtyard house with interconnected spaces, interspersed with open to sky sections that link the central court to the expansive peripheral spaces.
Once upon entry through the arrival court, one welcomed into a vestibule that smoothly transitions into passages leading to various parts of the house. To the left, there is the pooja space, which opens into the East garden. Adjacent to this area are the drawing and living spaces, both connected to a verandah that leads to the east garden. Besides, to the right of the vestibule, a pathway leads to the kitchen in the Southeast corner, with the dining area adjoining it. Also, opening up to a small outdoor space. The stairwell to the first floor is located adjacent to the dining space.
On the other hand, the South wing of the house accommodates the grandparents’ bedroom in the Southwest corner and the parents’ room in the southeast corner. Both offer scenic views of the East garden.
The upper floor features bedrooms for the two sons, each of which opens onto a terrace overlooking the East garden. In addition to this, there is a guest bedroom and a kid’s room. All interconnected through a semi open passage with views of the central courtyard.
Overall, the Monolithic House exudes a sense of solidity and continuity, with a concrete structure, cement finished walls, and kotah stone flooring. Wood accents gracefully complement the concrete elements, visible in the wood ceiling, wall paneling, and reclaimed wood doors and windows. Therefore, add warmth and character to this architectural masterpiece.
The Architecture Design Project Information:
- Project Name: The Monolithic House
- Location: Ahmedabad, India
- Project Year: 2023
- Area: 11025 ft²
- Designed by: MODO Designs
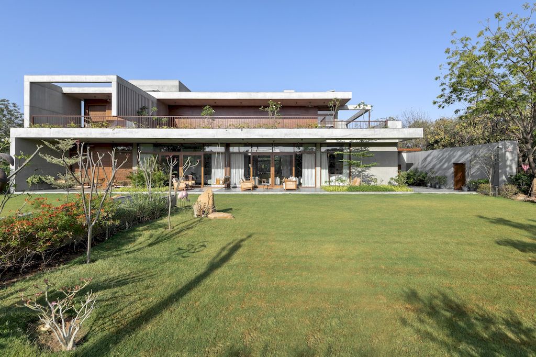
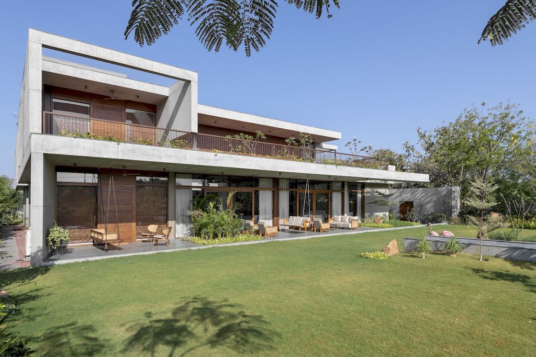
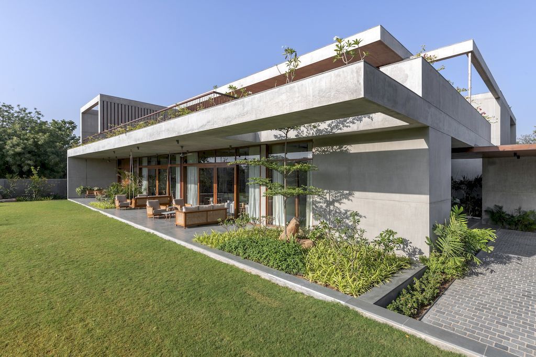
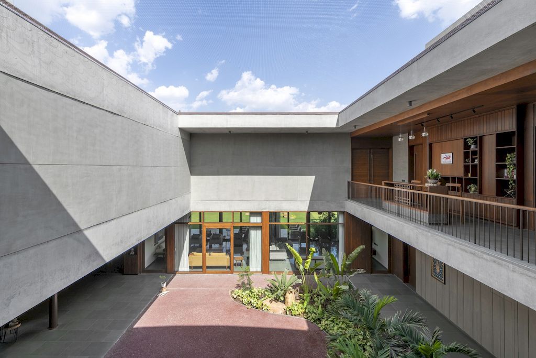
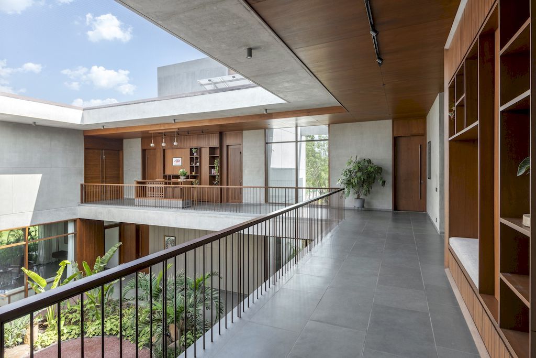
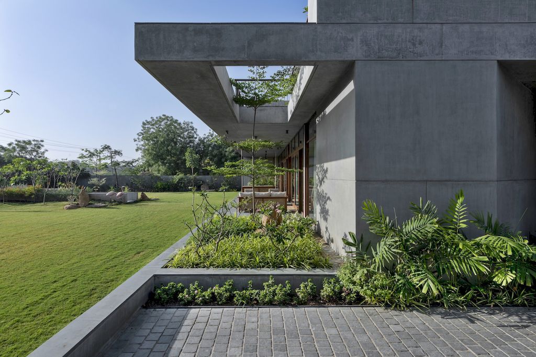
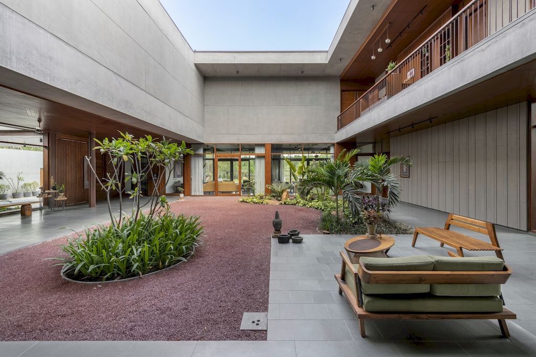
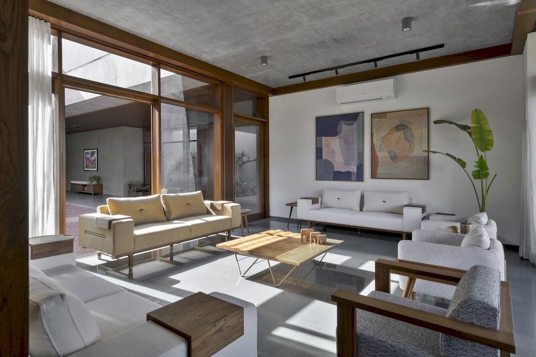
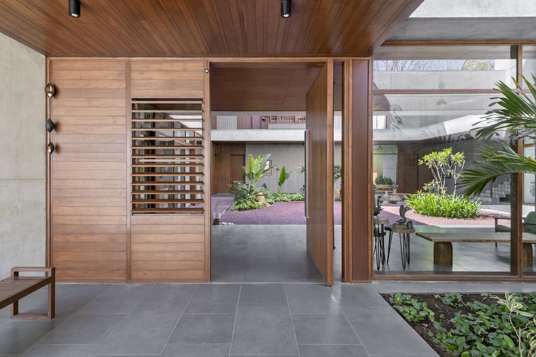
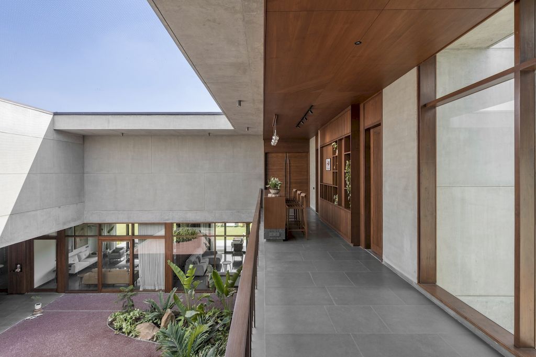
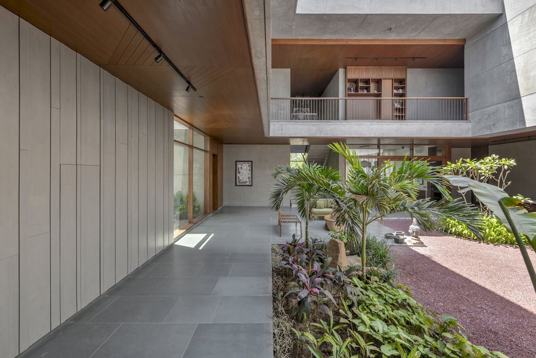
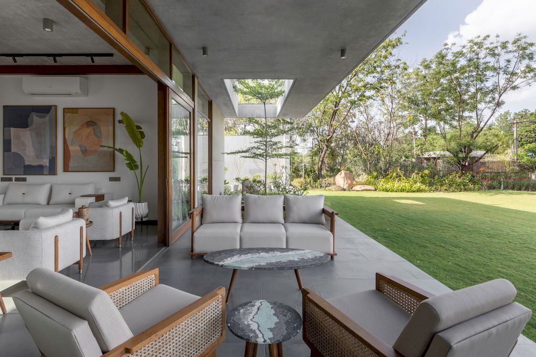
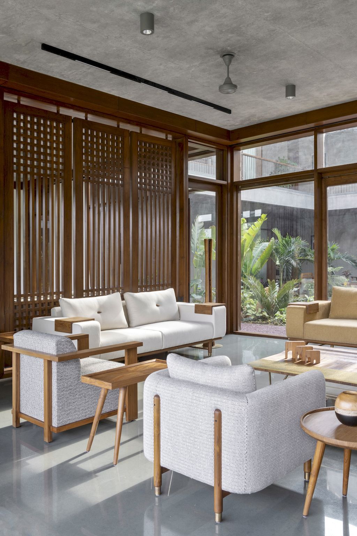
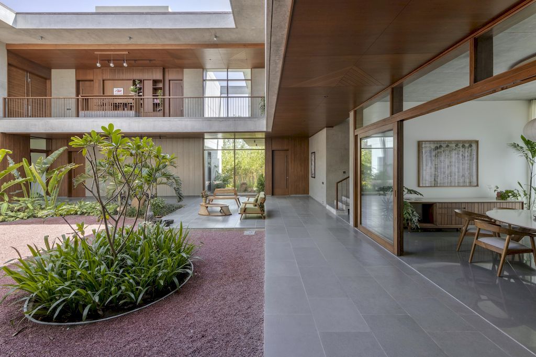
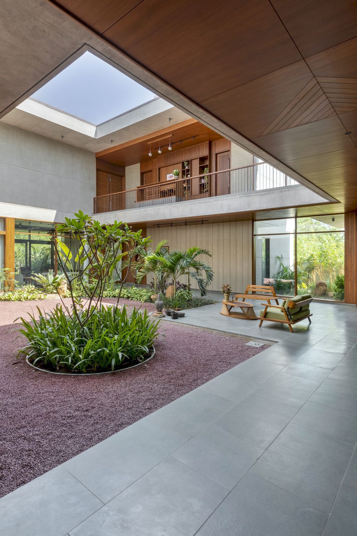
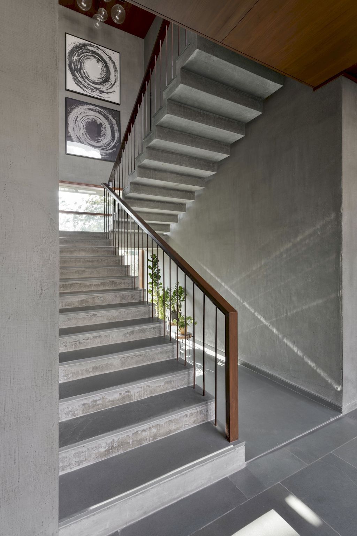
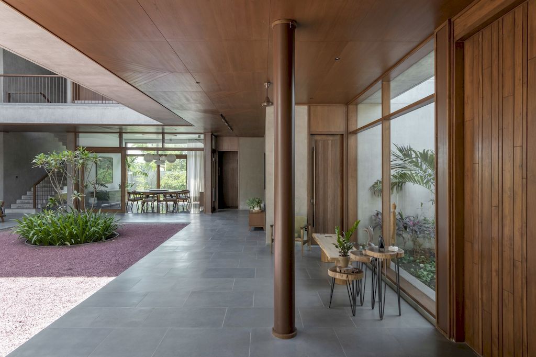
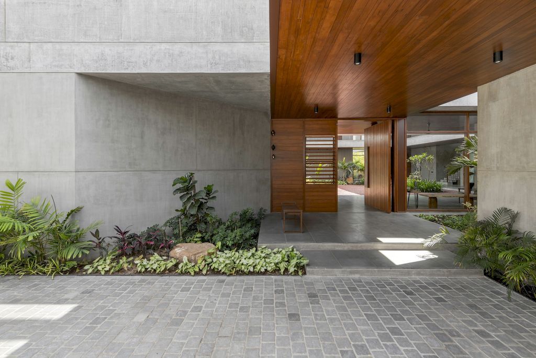
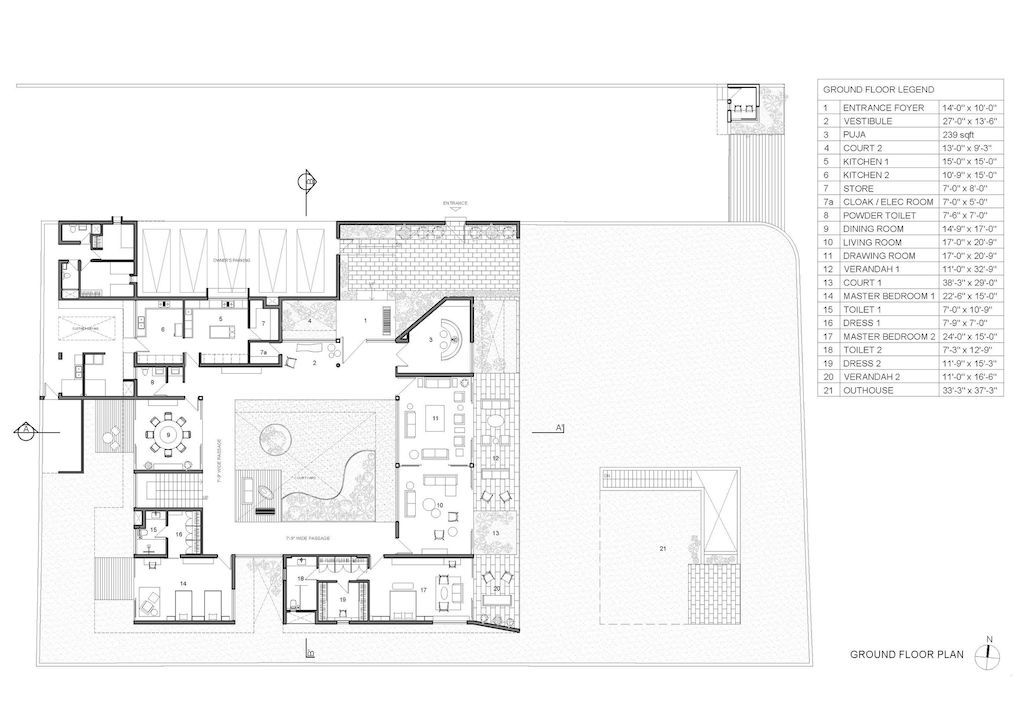
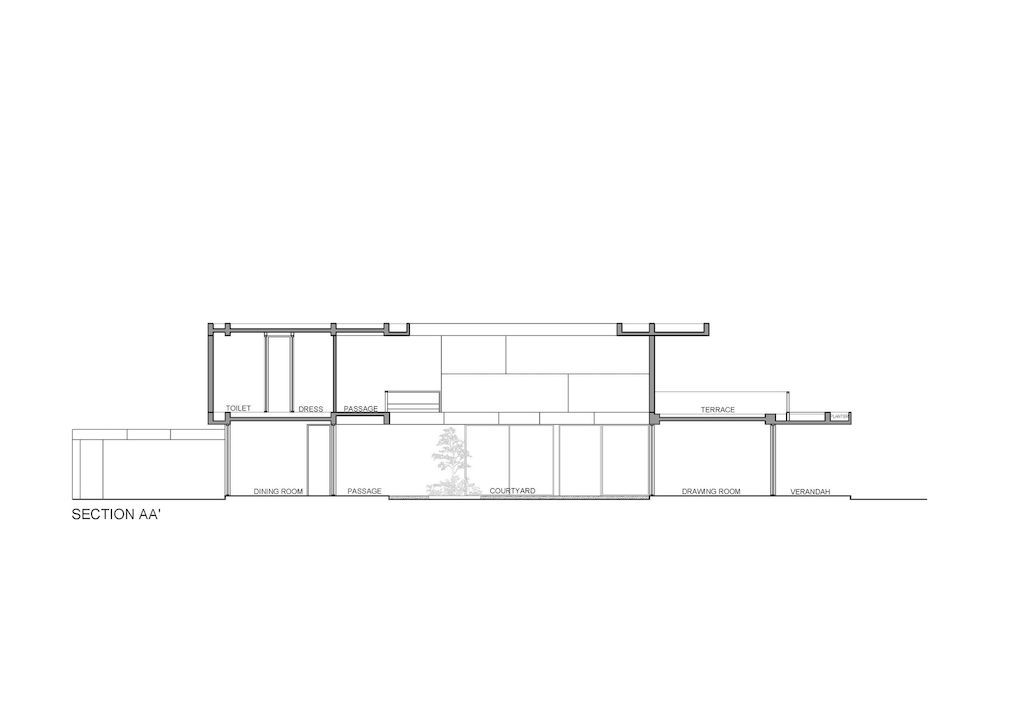
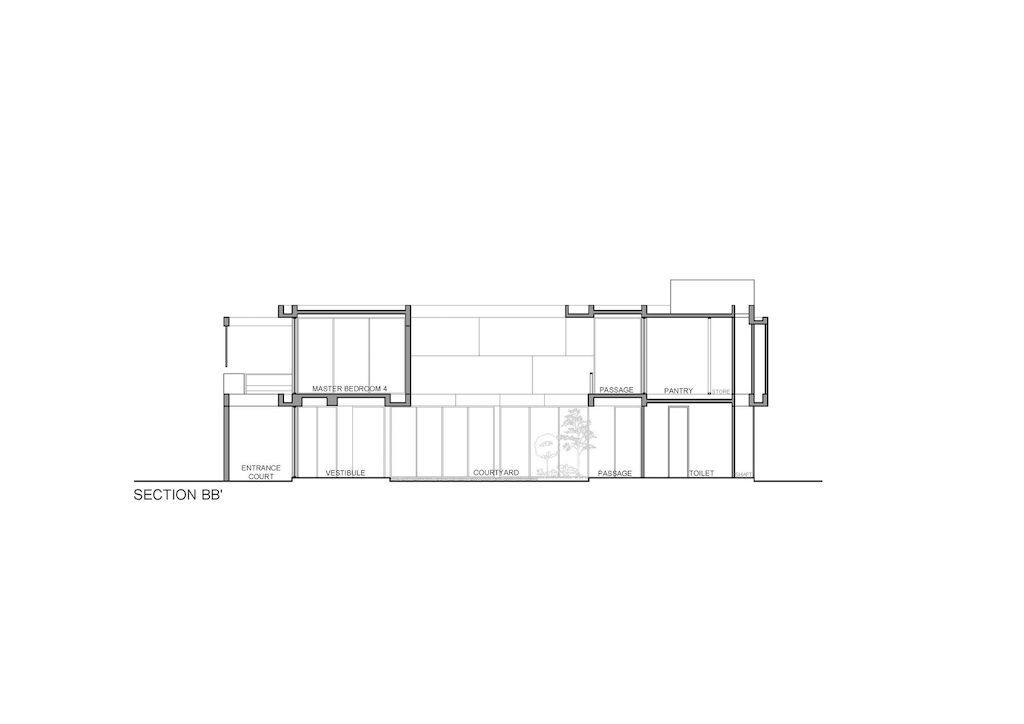
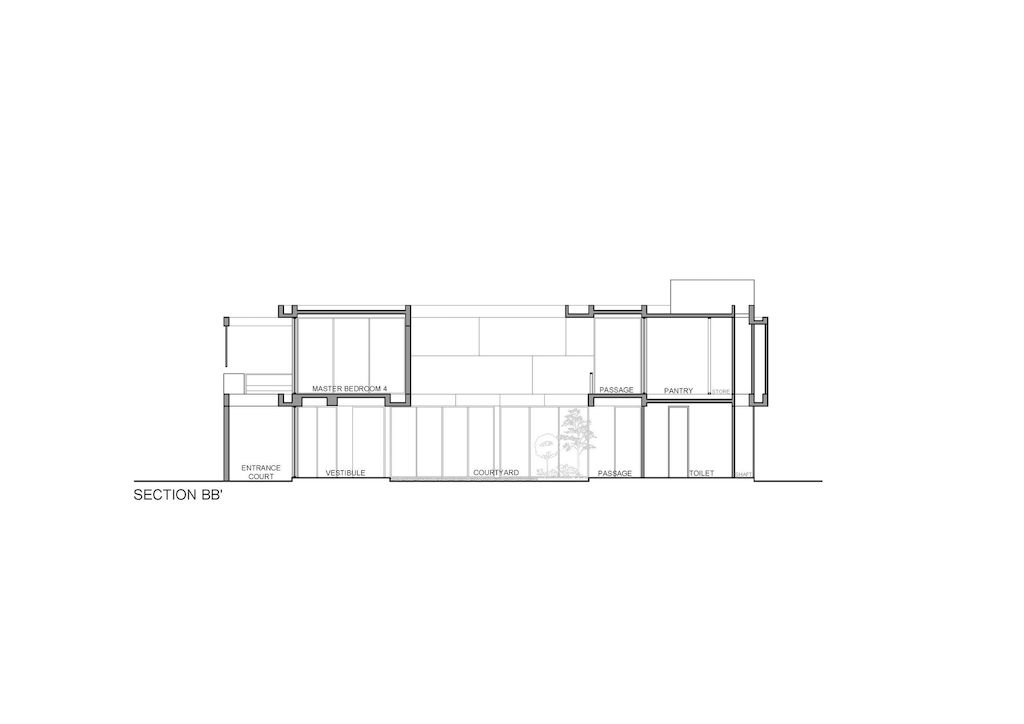
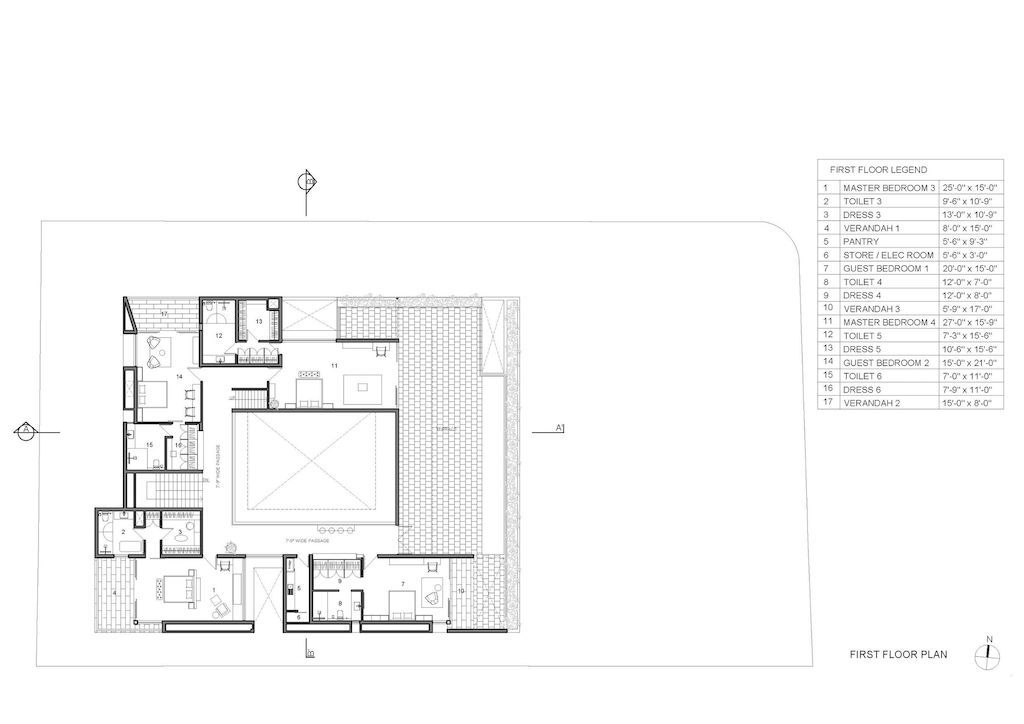
The Monolithic House Gallery:












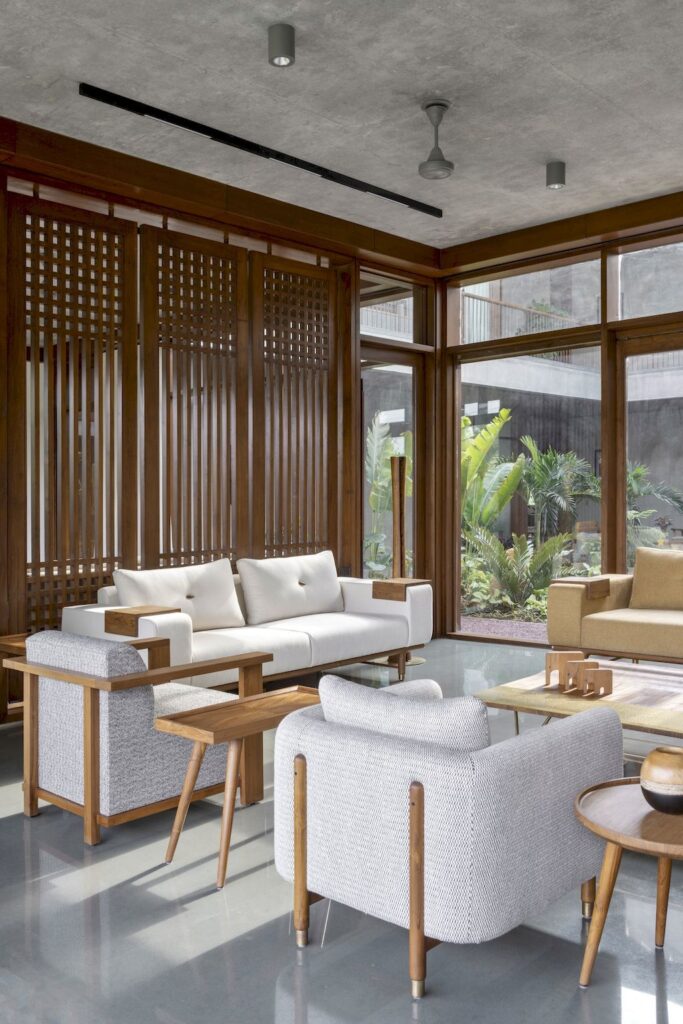

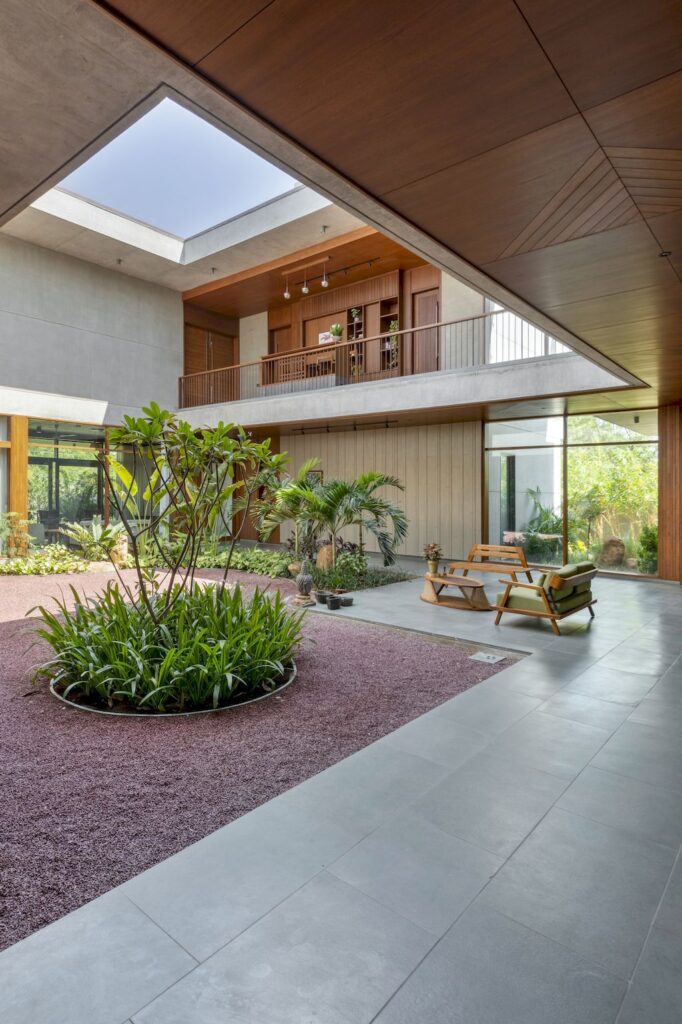
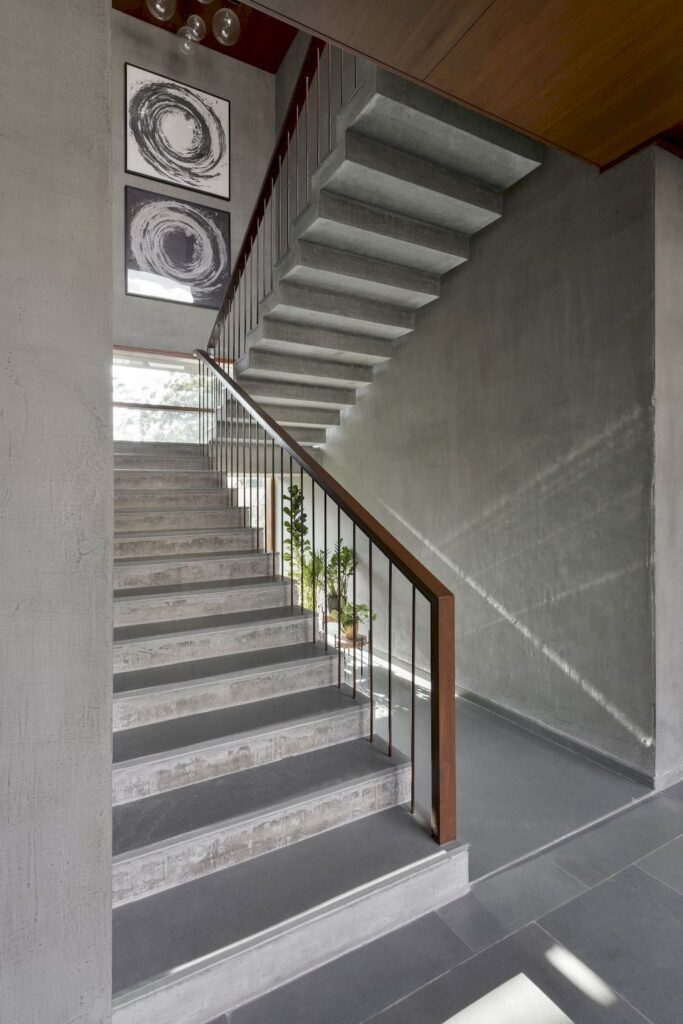







Text by the Architects: The site is on the outskirts of Ahmedabad with farmlands around. The brief given by the owner was to design a house that would have open spaces within and a greener patch on the outside. The proposed design is a central courtyard house with spaces around it and interspersed by open to sky spaces to connect the central court to the peripheral open spaces. Besides, the central court is the soul of the house having a sitting deck and bit of plantations surrounded by loose brown mandana kapci. The court has remote operated fabricated roof which is mostly kept open during the day for natural light and ventilation.
Photo credit: Photographix | Source: MODO Designs
For more information about this project; please contact the Architecture firm :
– Add: Titanium Square, Near Thaltej Chowkdi, Sarkhej – Gandhinagar Hwy, Patel Society, Jai Ambe Nagar, Thaltej, Ahmedabad, Gujarat 380015, India
– Tel: +91 79 4030 8848
– Email: arpands@mododesigns.co.in
More Projects in India here:
- Manjodaya House, Chic & Elegant Home by Ecumene Habitat Solutions
- Veiled House in India by Gaurav Roy Choudhury Architects GRCA
- Hosapete Mane House brings harmonious, comfortable space by Cadence
- F3 Farmhouse, a Modern Lifestyle Home in India by DADA Partners
- Daaji’s Home, Seamlessly Integrated with Nature by The Grid Architects

