PsA House, Haven integrating living and work spaces by PsA Architecture
Architecture Design of PsA House
Description About The Project
PsA House, an architectural marvel by PsA Architecture, graces a new urban landscape surrounded by the serene Cam Le River in Central Vietnam. Unveiling a unique fusion of residential and office spaces, this dwelling designed to withstand the region’s challenging climate. While exuding simplicity, durability, and timeless elegance.
Nestled in a low-density development away from the city center, PsA House strategically laid out in three main blocks along the land’s length. Set back from neighboring structures, the design prioritizes optimal ventilation and natural lighting. Green spaces, water features, and vertical passages between the blocks enhance wind circulation and act as natural sunscreens, fostering a comfortable and airy ambiance.
The ground floor is exclusively dedicated to a functional office space. And ensuring a separate pathway unaffected by family activities on the upper levels. Despite being three stories high, the front roof is artfully lowered, avoiding an imposing presence and creating a horizontally expansive ratio.
PsA House’s architectural language defined by simple geometric blocks, resilient materials like exposed concrete and polished stone, and a timeless color palette. The integration of natural light, greenery, and straightforward materials results in captivating and immersive living experiences.
The Architecture Design Project Information:
- Project Name: PsA House
- Location: Vietnam
- Project Year: 2020
- Area: 192 m²
- Designed by: PsA Architecture
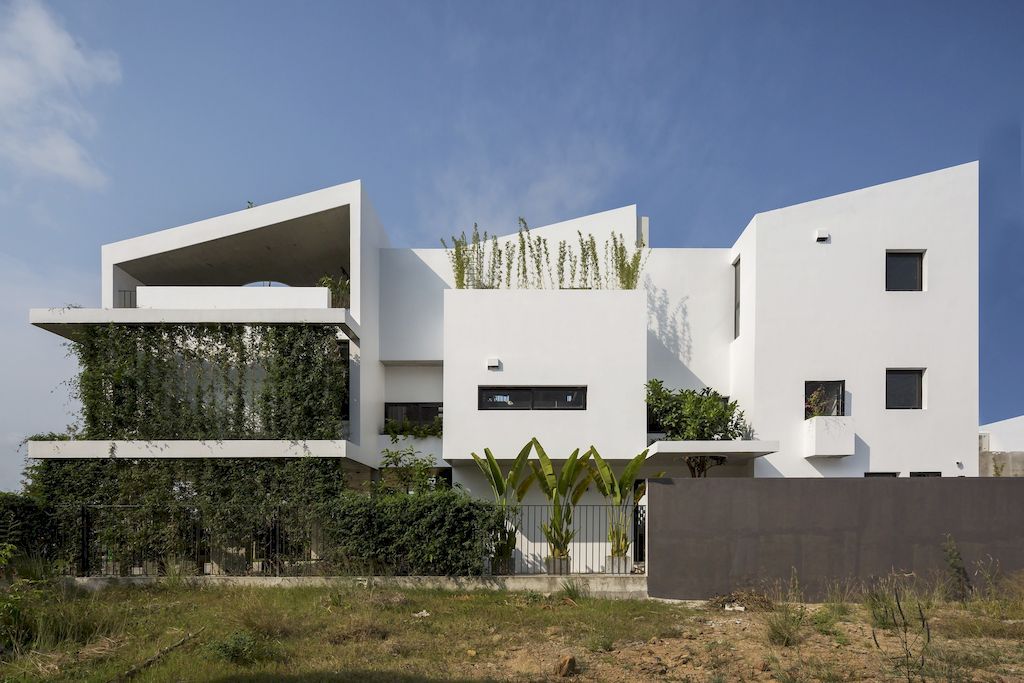
PsA House stands as a testament to thoughtful design, where each element harmonizes with the environment. Also, creating a tranquil retreat adaptable to both work and family life.
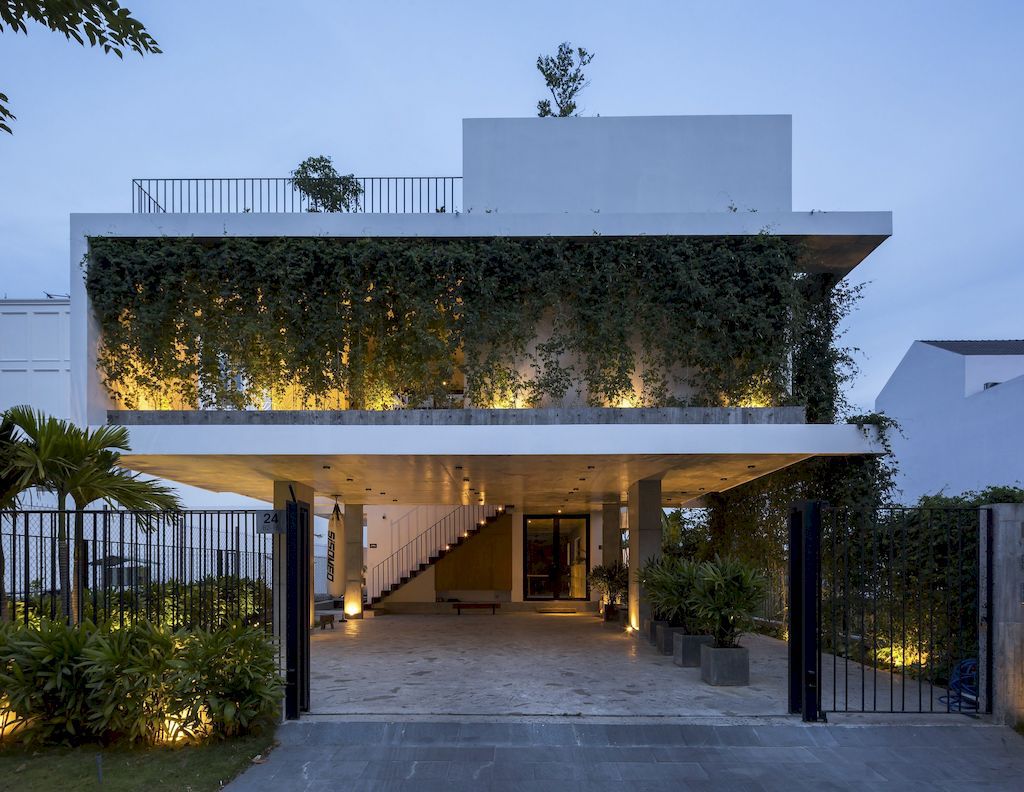
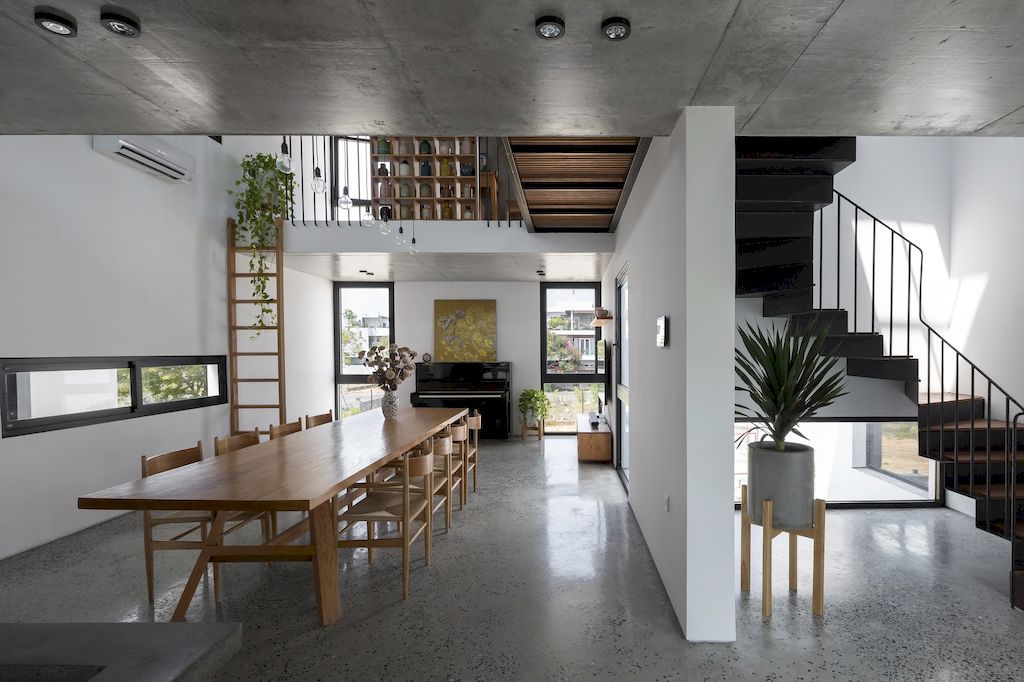
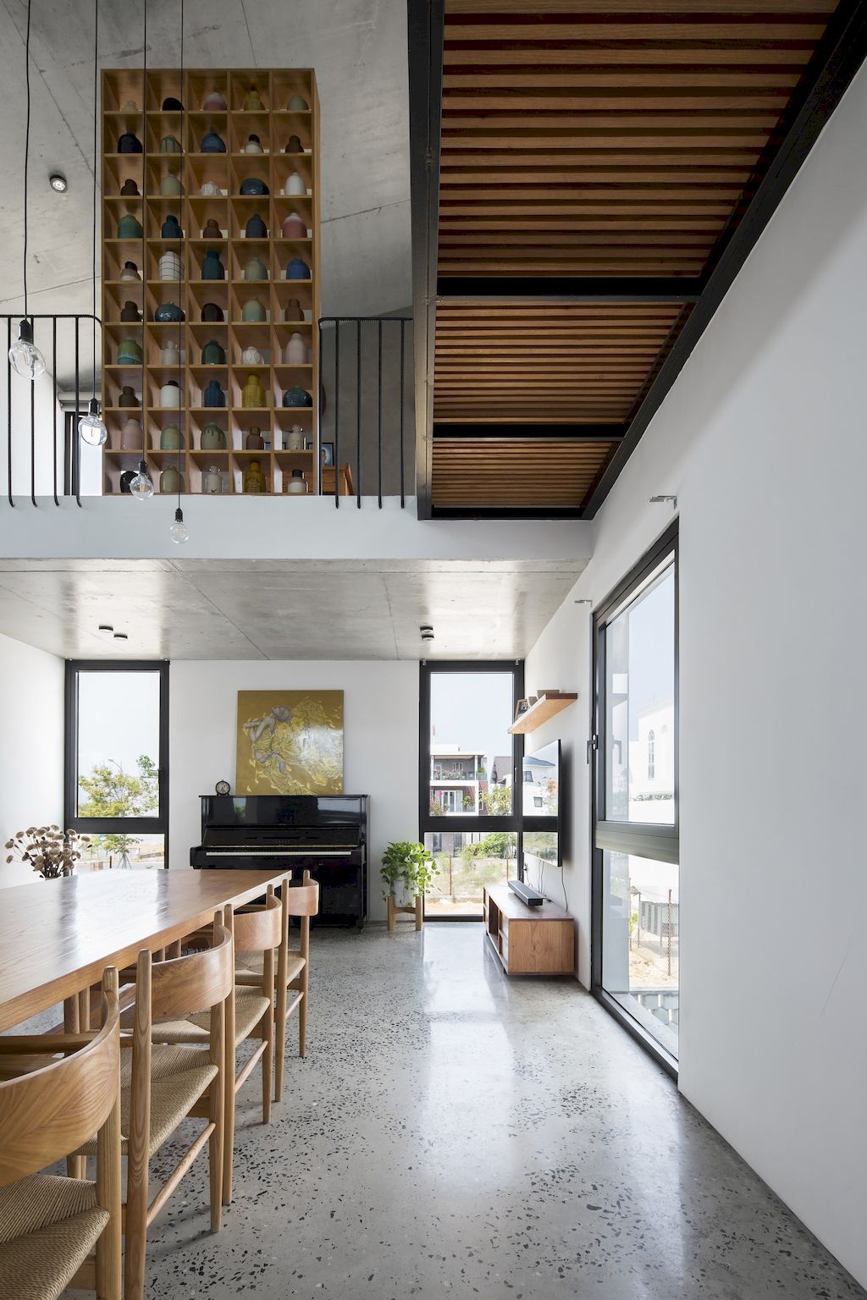
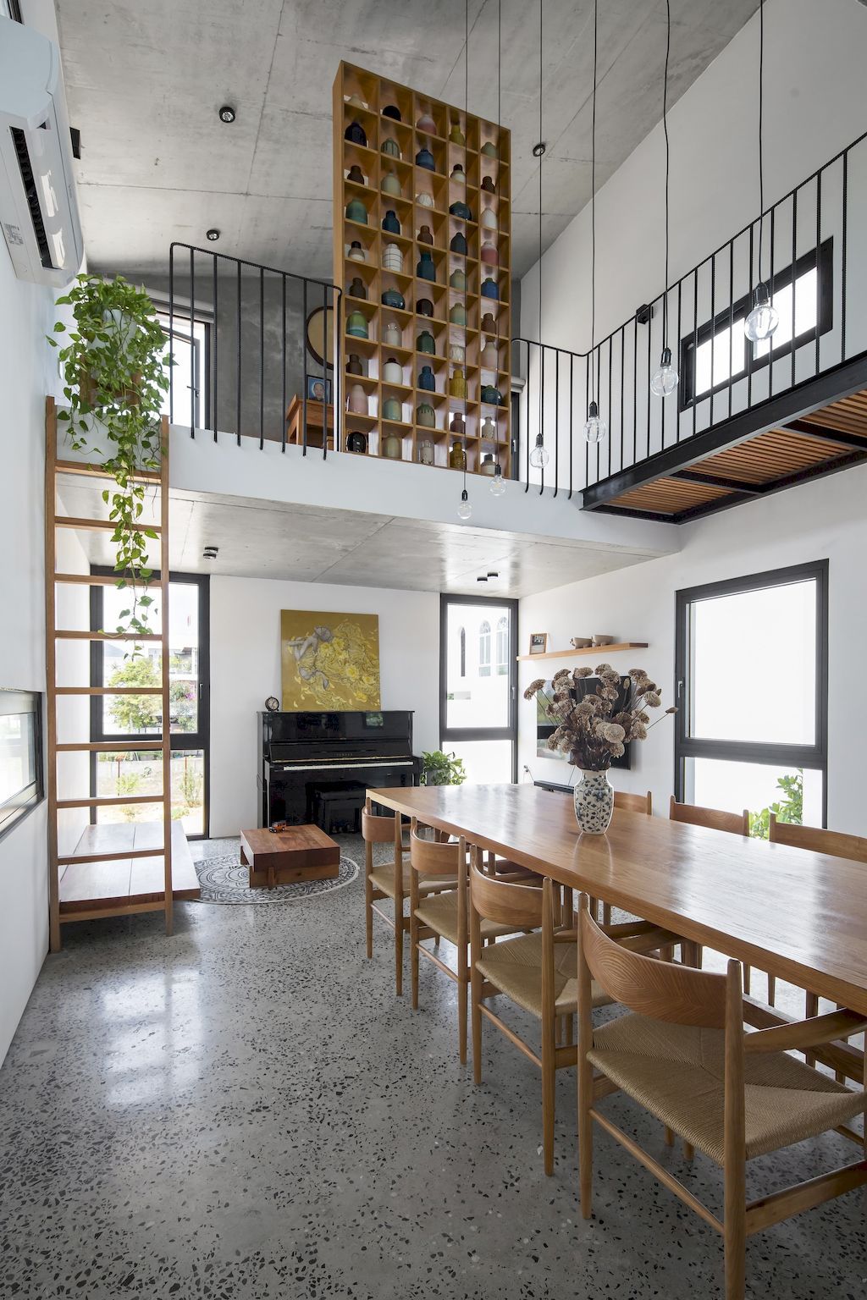
The interior seamlessly mirrors the exterior aesthetics, employing natural wood as a primary material to infuse a rustic and sustainable ambiance into this tropical residence.
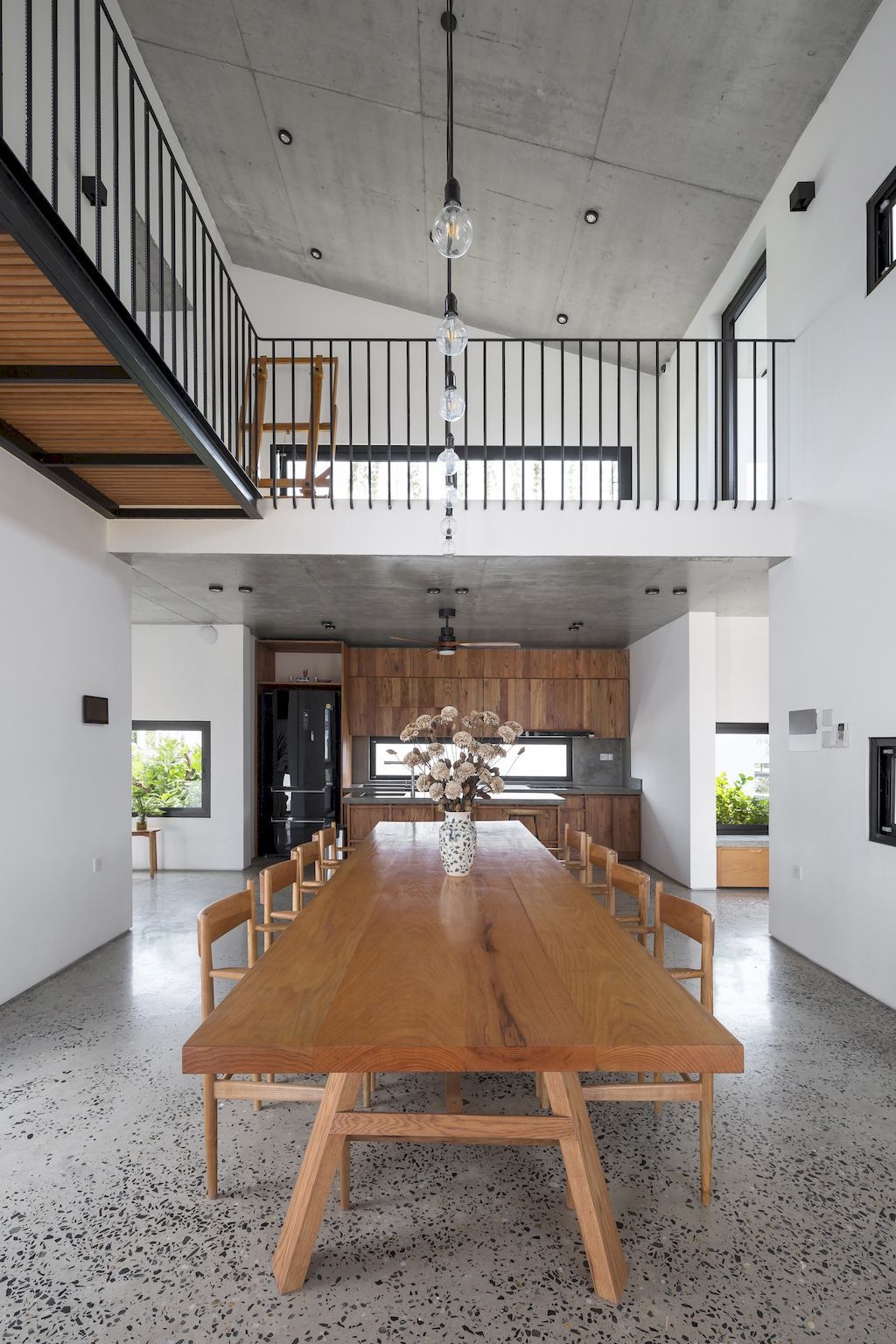
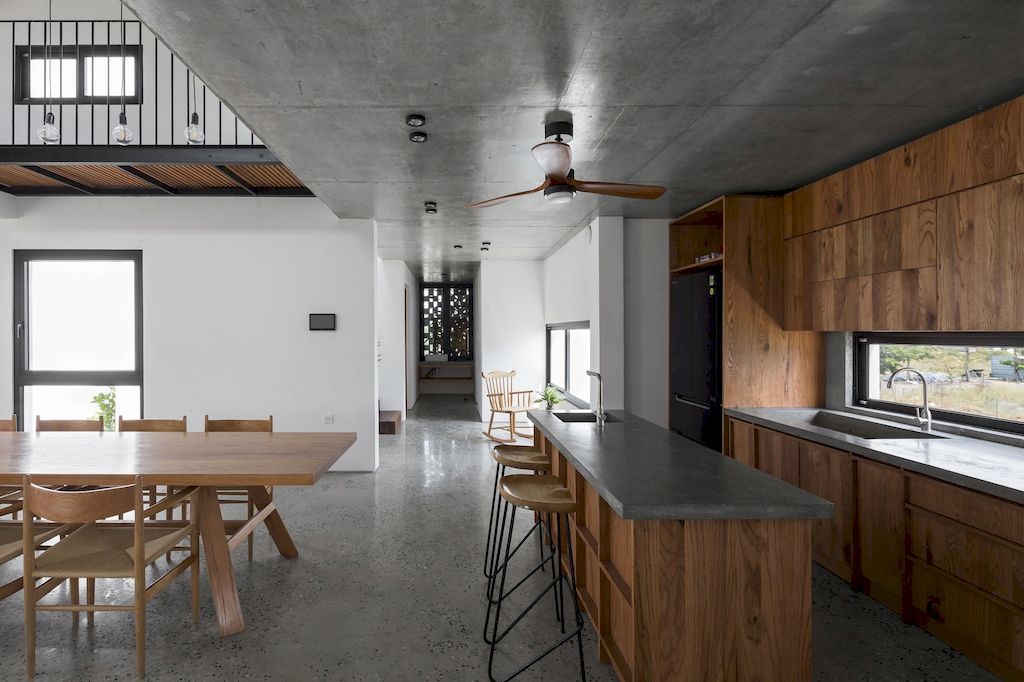
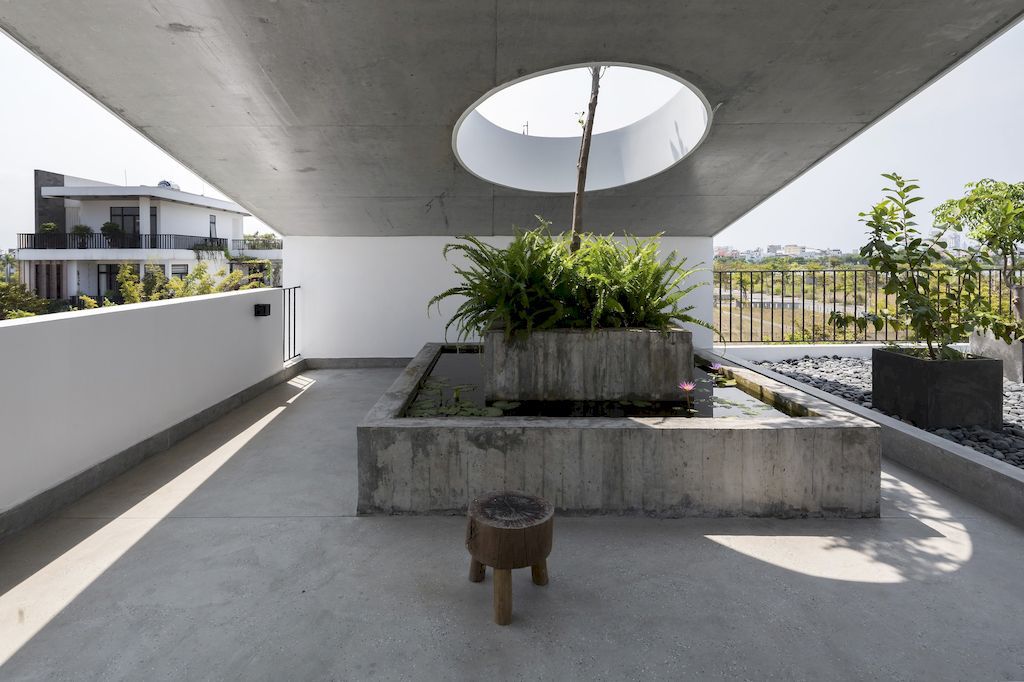
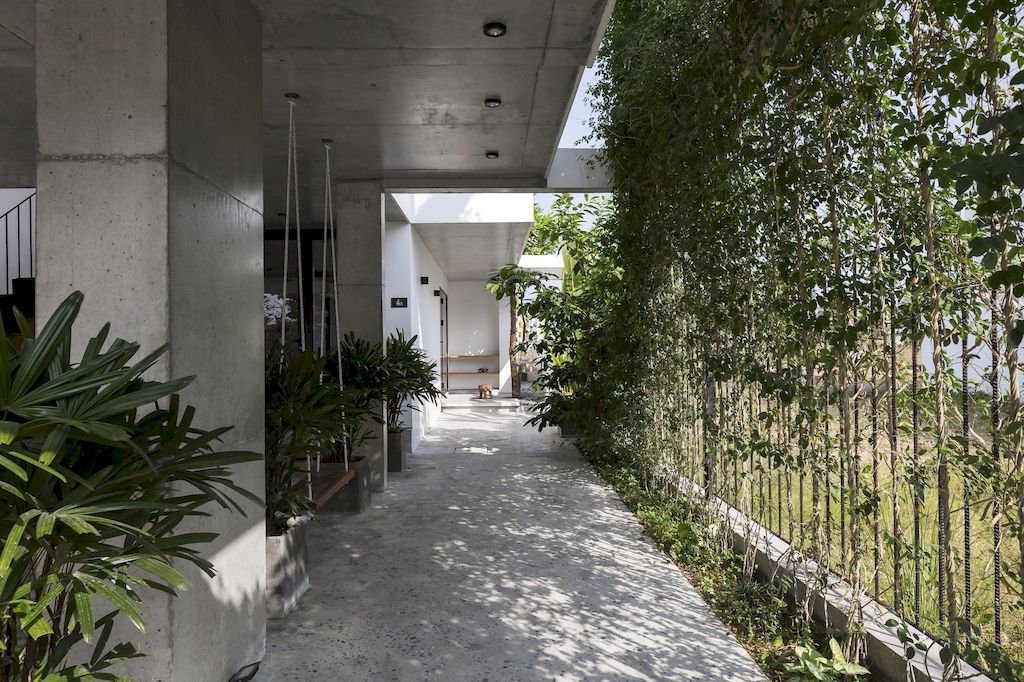
Climbing plants, serving as living curtains, not only reduce direct sunlight but also ensure a constant flow of fresh air, contributing to the distinctive identity of the structure. A thoughtfully placed pond between the blocks adds a touch of landscaping while cooling the air during warmer days.
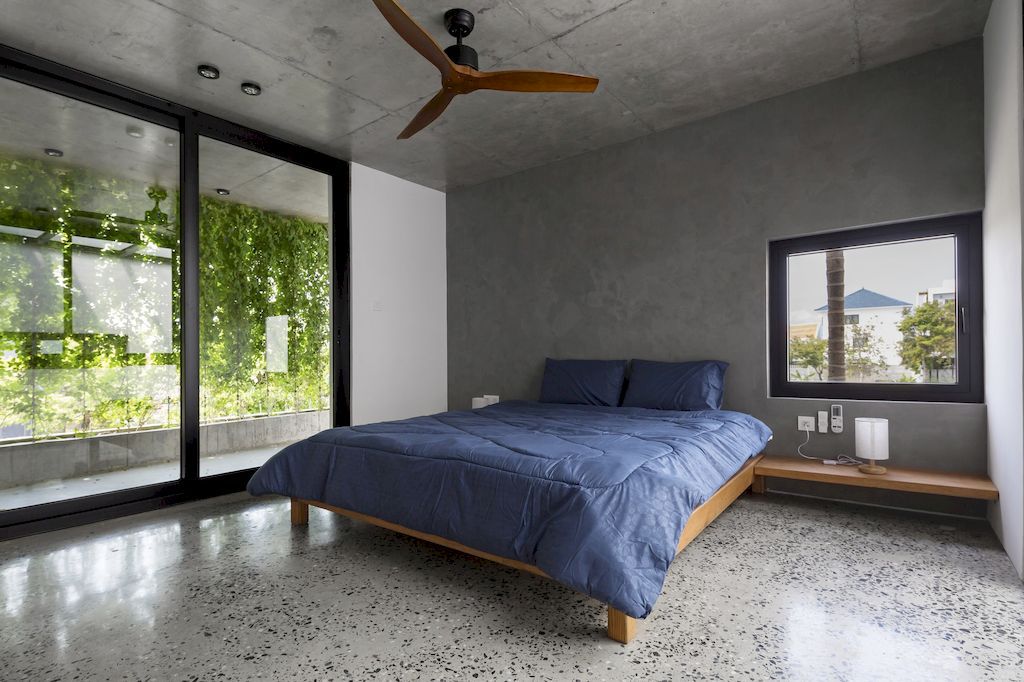
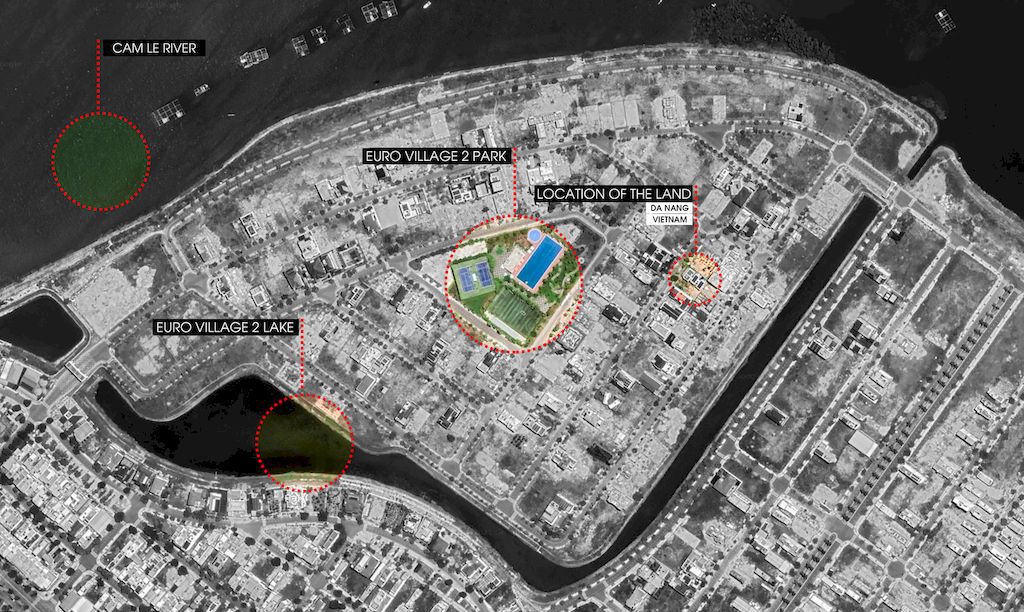
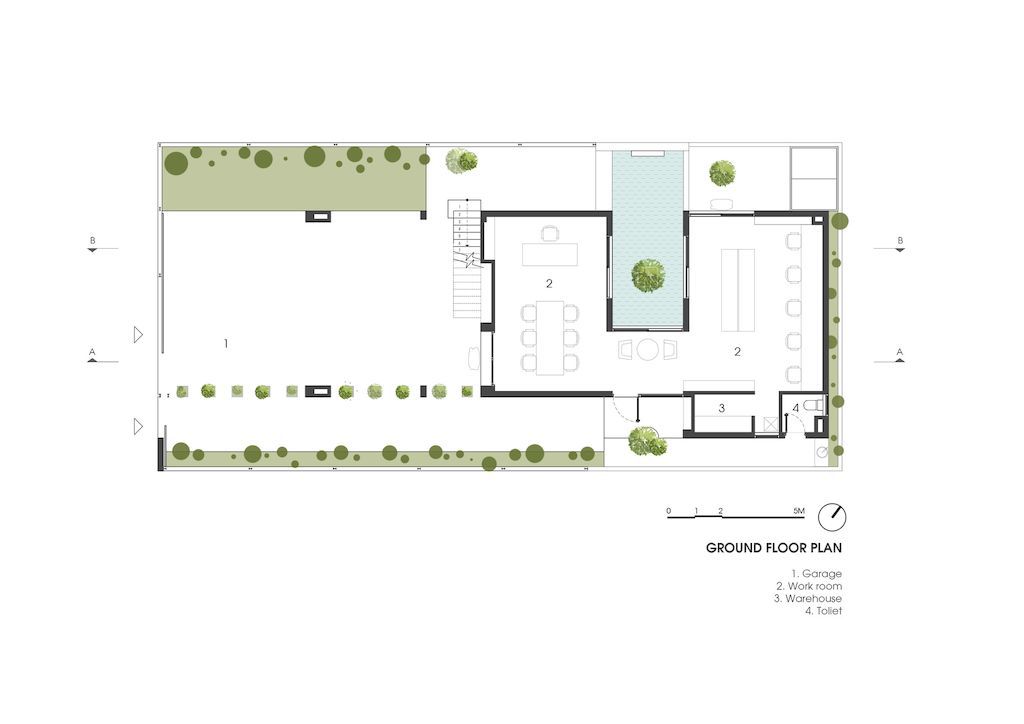
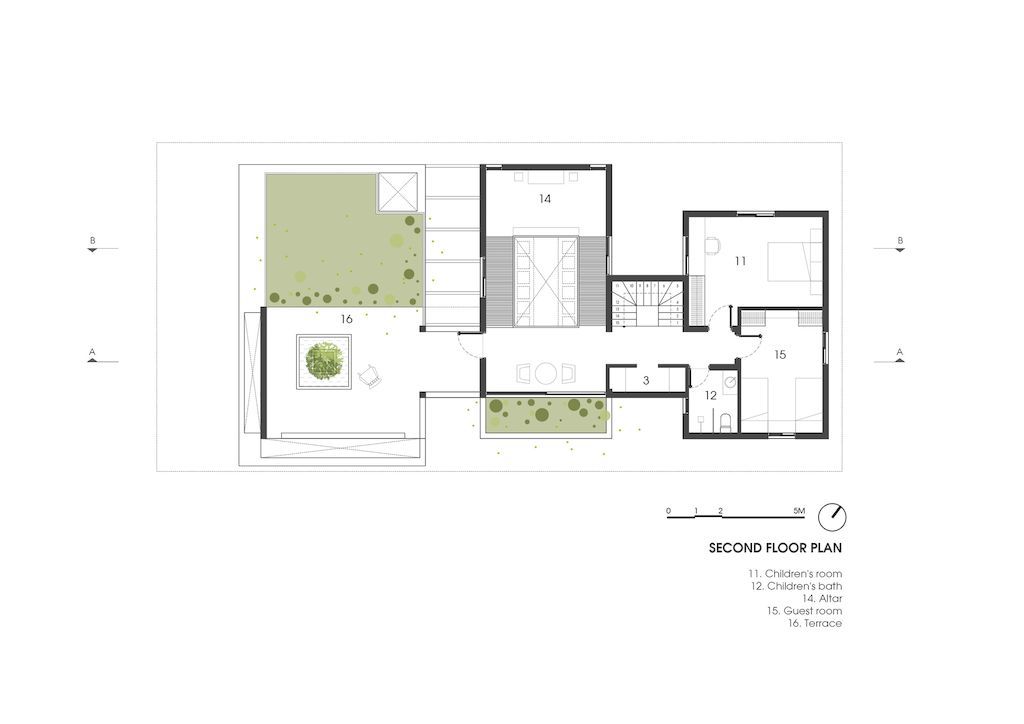
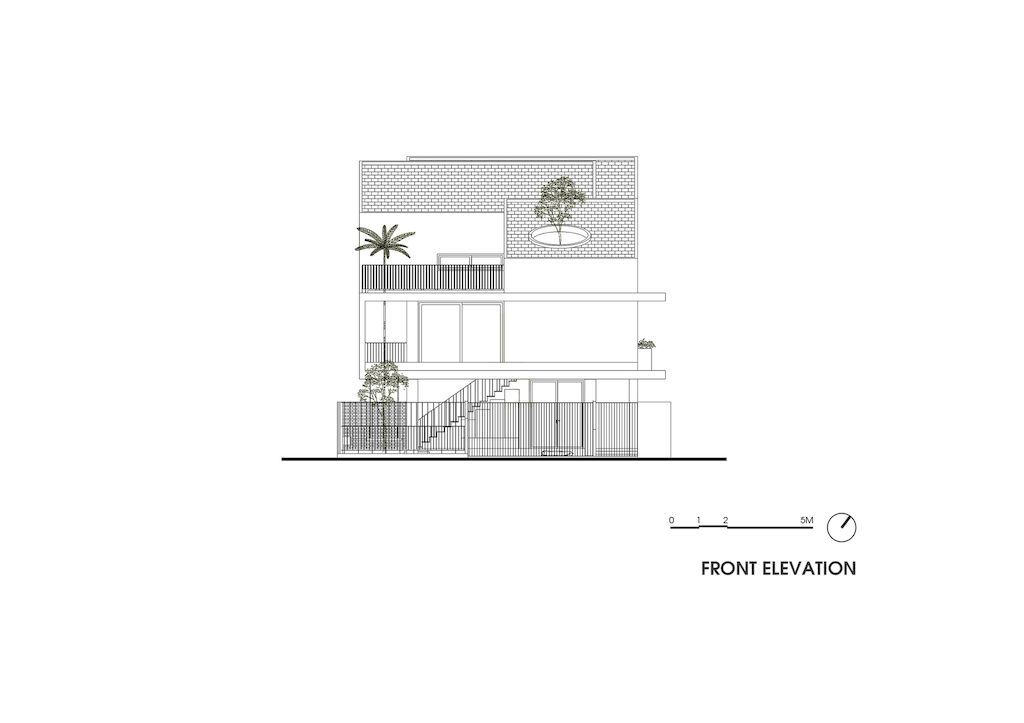
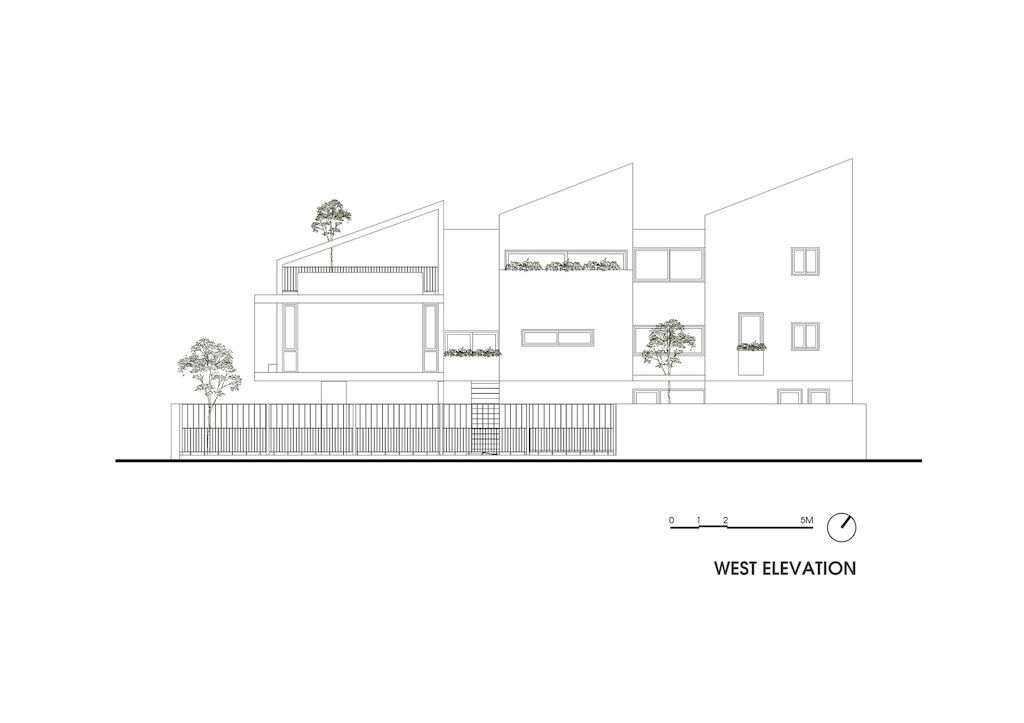
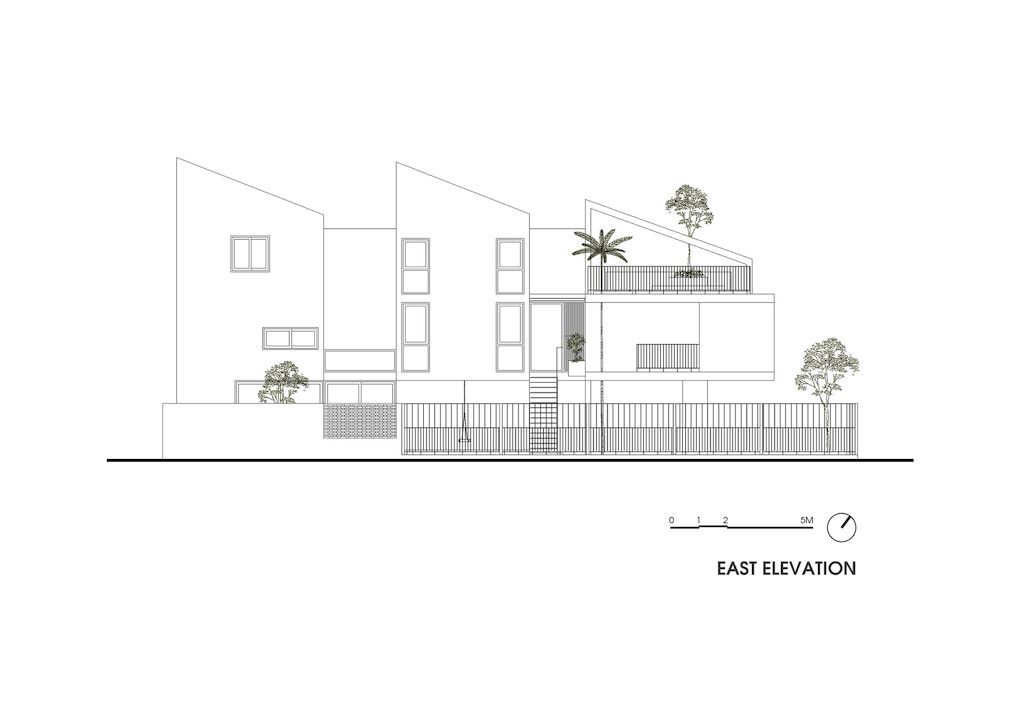
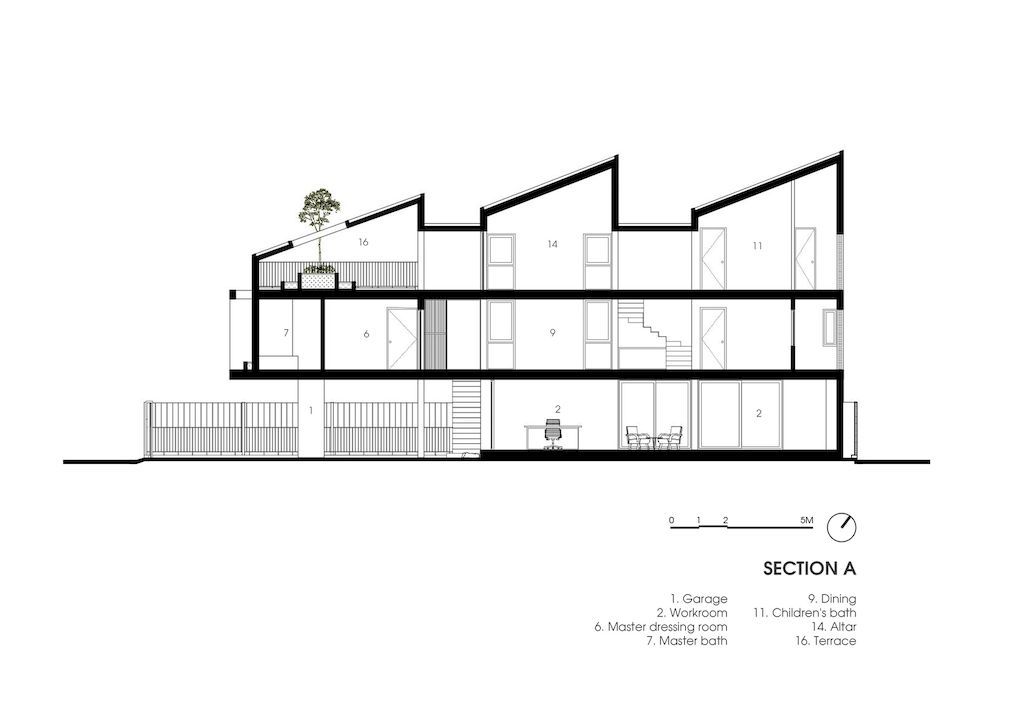
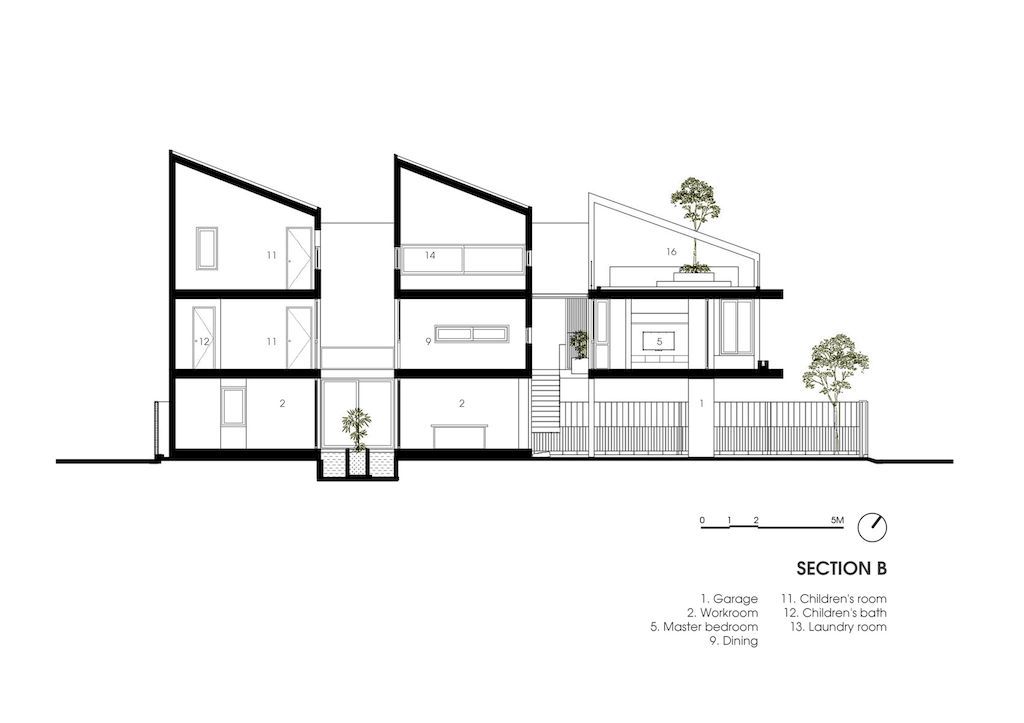
The PsA House Gallery:



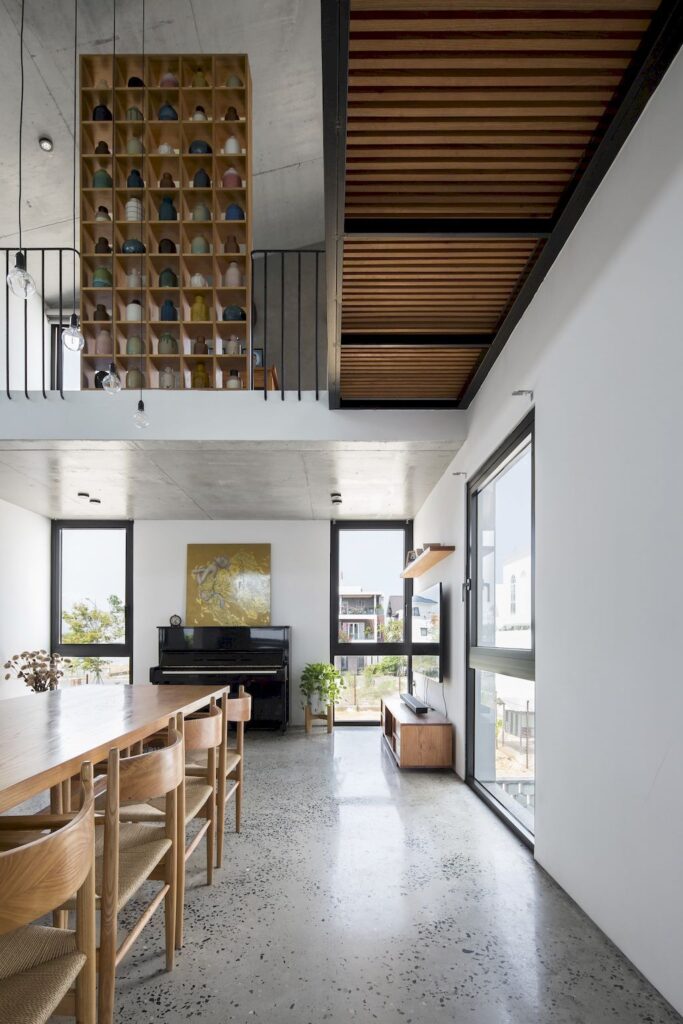
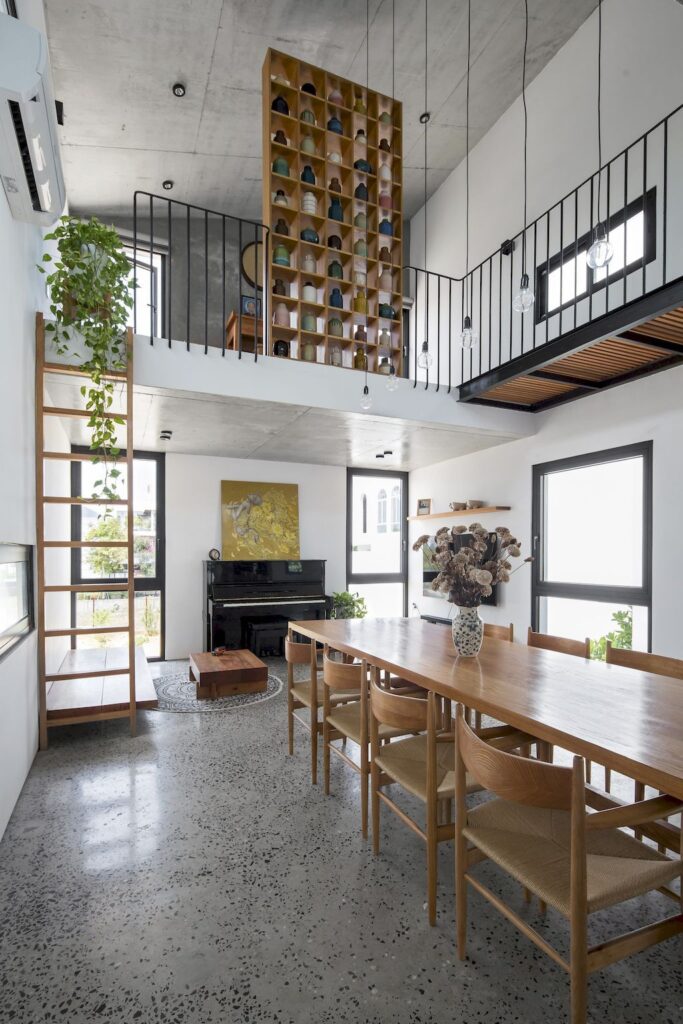
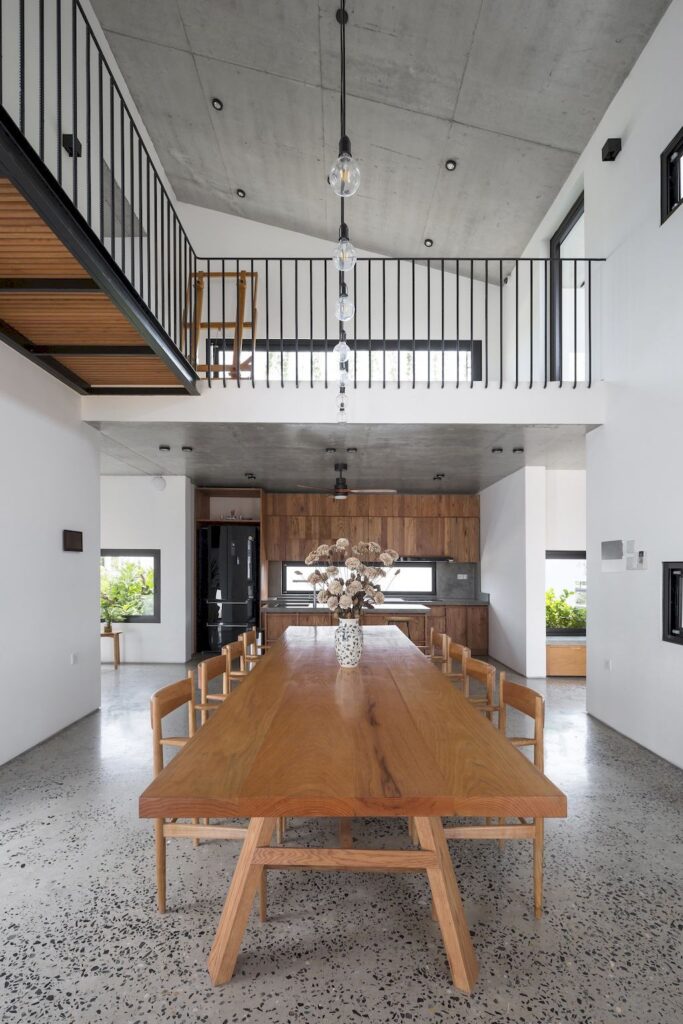












Text by the Architects: Located in a new urban area, far from the city center with low-density development surrounded by Cam Le River, the construction area has a relatively clean climate. PsA House is a place to live combined with a working office, so the functional layout has many special features. The architect desires to form a house that is simple in detail, minimalist in materials used, and durable over time, adapting to the harsh climate of Central Vietnam.
Photo credit: Hoang Le | Source: PsA Architecture
For more information about this project; please contact the Architecture firm :
– Add: 24, Giang Huong 9, Eurovillage 2, Hoa Xuan, Cam Le, Da Nang, Da Nang, Vietnam
– Tel: +84 91 402 50 77
– Email: PsAhouse.co@gmail.com
More Projects in Vietnam here:
- Sky Villa, a Vacation Villa to Enjoy Unique Ocean View by MM++ Architects
- TH House, Optimized for Ease of Use and Maintenance by 85 Design
- Outstanding Coastal Stone House in Vietnam by MM++ Architects
- The Drawers House in Vietnam by MIA Design Studio
- Pi House Combine Western design & Vietnam tradition by D&P Associates































