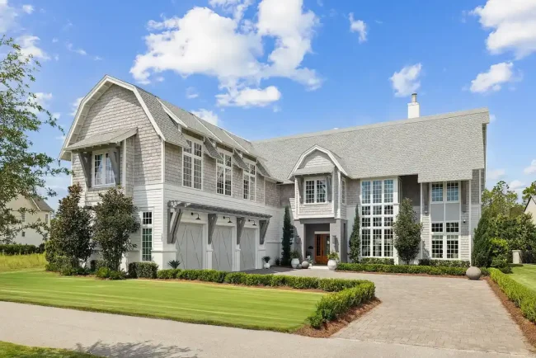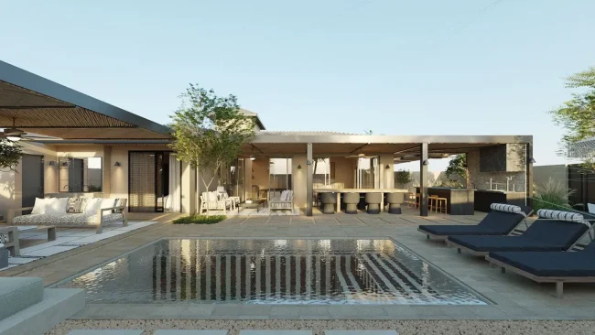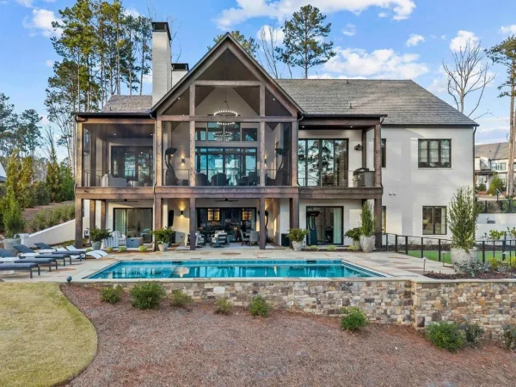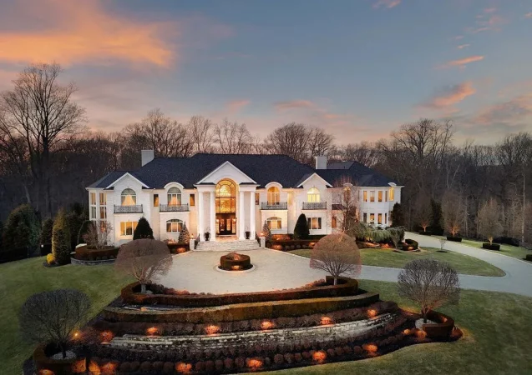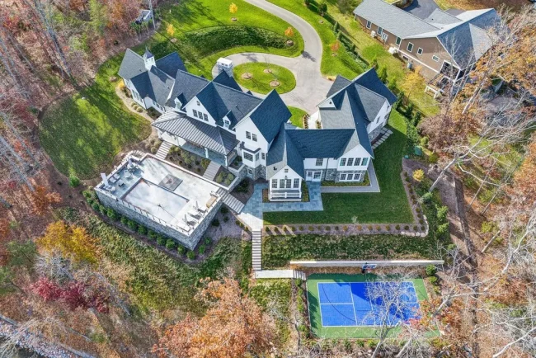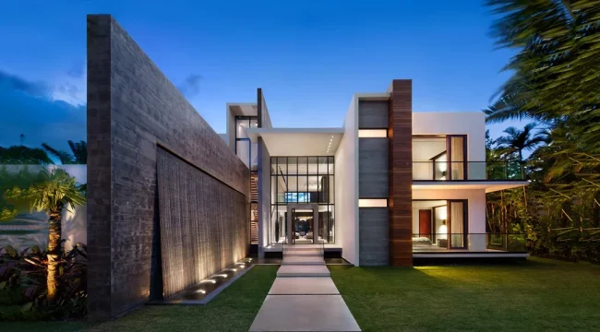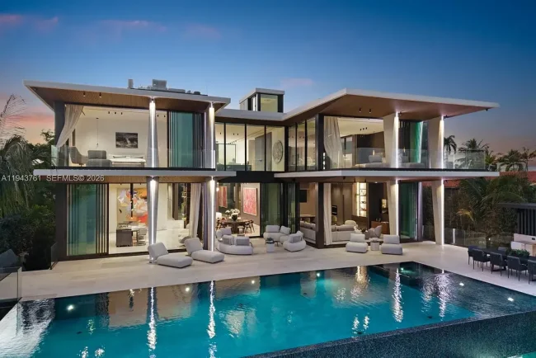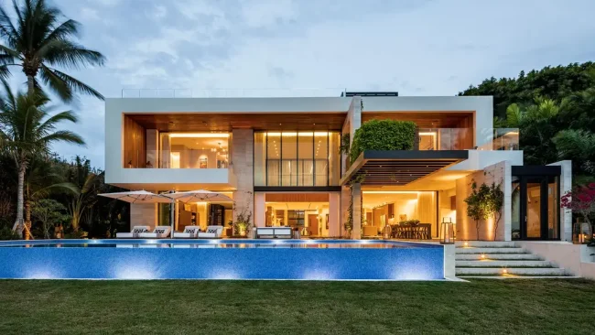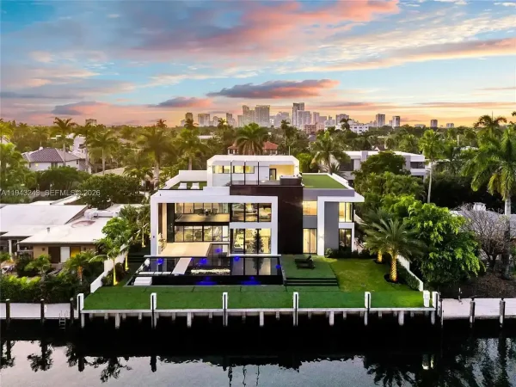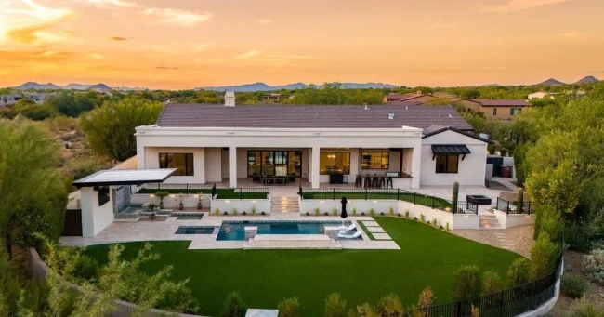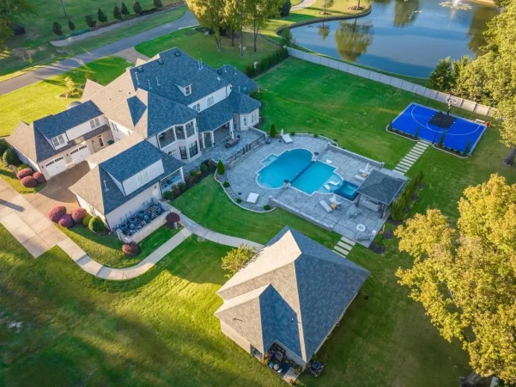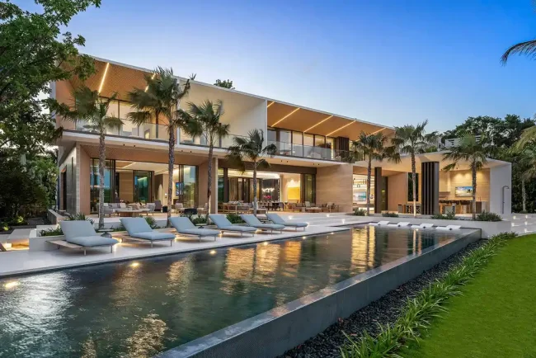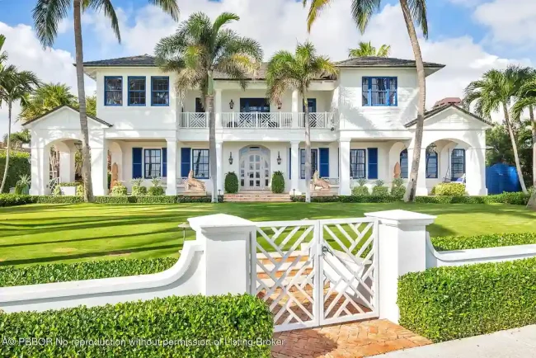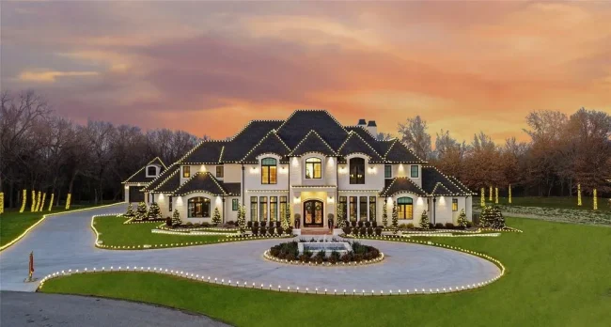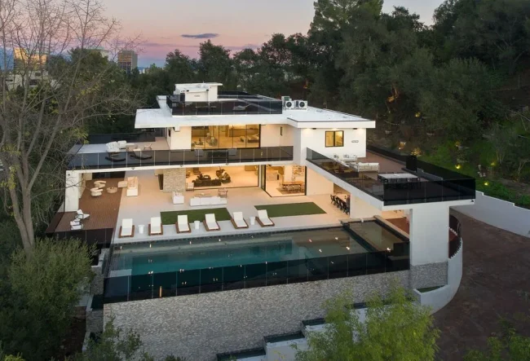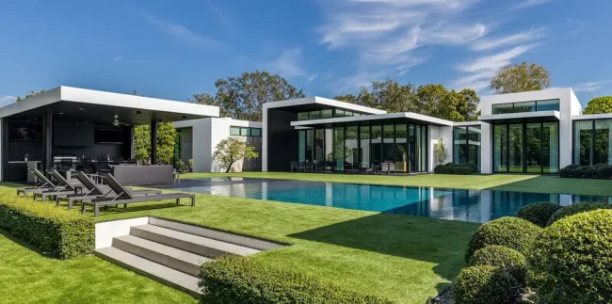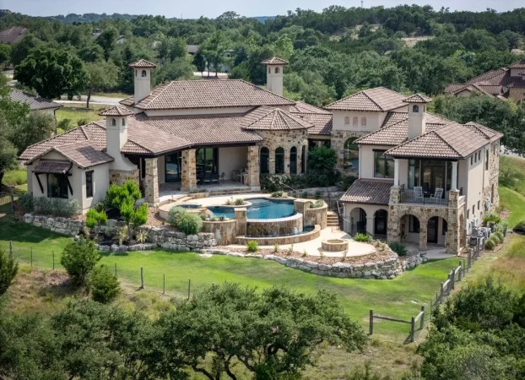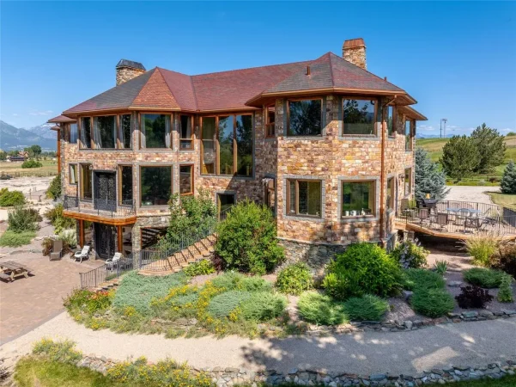Nirmal Van House, Riverside Villa by Design Work Group
Architecture Design of Nirmal Van House
Description About The Project
Nirmal Van House designed by Design Work Group, nestled near Surat, our tropical villa epitomizes the allure and significance of tropical architecture. Situated amidst lush mango trees with a breathtaking panoramic river view, every aspect of this abode is meticulously crafted to harmonize with its natural surroundings.
Collaborating closely with our clients, we embarked on a journey to create a villa concept that seamlessly integrates distinctive features while preserving the serenity of each space. Central to our design philosophy is the belief that every project is a collaborative endeavor between designer and user.
The villa unfolds gradually, revealing its charms through carefully planned spatial sequencing and framing of views. From the tranquil entrance pavilion to the expansive water courtyard adorned with Nandi statues, each space offers a unique sensory experience.
The main living and dining areas are ensconced within lightweight glass boxes, seamlessly merging with the verdant garden surroundings. In contrast, the bedroom block exudes solidity, offering private courtyards and captivating river vistas.
A highlight of the villa is the infinity-edge swimming pool strategically positioned to capture mesmerizing sunset views over the river. Minimalist yet inviting, the interiors feature a blend of rustic natural materials such as stone walls, teak, and textured lime finishes, creating an atmosphere of understated elegance.
Beyond aesthetics, our design ethos embraces honesty, diligence, and a profound understanding of how architecture interacts with its environment. This villa is not merely a dwelling; it’s a sanctuary where nature and design coalesce to evoke tranquility and harmony.
The Architecture Design Project Information:
- Project Name: Nirmal Van House
- Location: Kurel, India
- Project Year: 2024
- Area: 1752 m²
- Designed by: Design Work Group




















The Nirmal Van House Gallery:




















Text by the Architects: Our fascination for tropical architecture always made us appreciative of its beauty and significance. Site is located near Surat. The land offers a beautiful panoramic river view and mango trees on the other side. When we collaborate with clients, we prioritize engaging with them from the very beginning to grasp their preferences and architectural tastes. We always remind ourselves that every project is a collaborative effort between the designer and the user.
Photo credit: Vinay Panjwani | Source: Design Work Group
For more information about this project; please contact the Architecture firm :
– Add: 1,2,3 Ground floor, Sai Villa Bunglow, New City Light Rd, in-front of Sudharm Bhavan, near St Thomas School, New City Light, Althan, Surat, Gujarat 395007, India
– Tel: +91 90999 40666
– Email: info@designworkgroup.in/ project@designworkgroup.in
More Projects in India here:
- The Overhang House, a Cozy Home in India Designed by DADA Partners
- H House, a Typical Bungalow with a Garden by Co.lab Design Studio
- C+S House, Stunning Renovation from 1970’s Era House by AE Superlab
- Aranya House in India by Modo designs
- The Screen House in India by The Grid Architects
