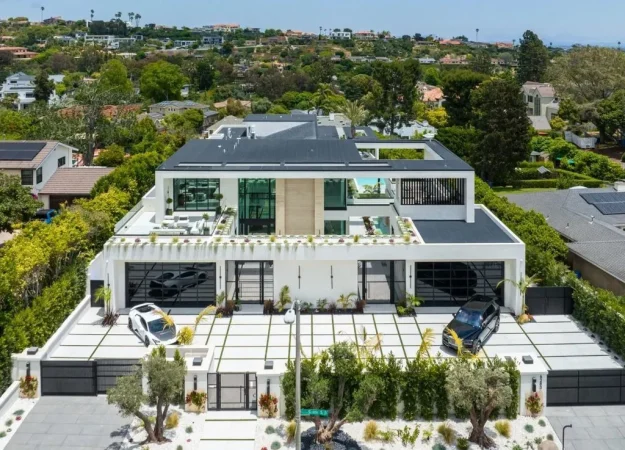2628 Sister House, Dual Living Harmony by Pranala Associates
Architecture Design of 2628 Sister House
Description About The Project
2628 Sister House designed by Pranala Associates, is a contemporary fusion of two families’ dwellings. Constructed between 2011 and 2013 on a spacious 597 square meter plot, this innovative residence seamlessly blends two distinct households into a single architectural masterpiece. Designed to embody the owner’s vision of a manageable, compact, and harmonious living space, this modern abode offers a unique synthesis of functionality and elegance.
Embracing the concept of manageability, the house features a meticulous hierarchical room arrangement, delineating public, semi-private, and private domains. While the upper floor caters to the residents’ personal sanctuaries, the ground level serves as a communal hub, facilitating family gatherings and dining for each household. An inviting courtyard serves as both a public space and a connective thread between the two residences, fostering a sense of community and togetherness.
Compact in design yet abundant in amenities, this dwelling boasts a linear room layout, with all living spaces oriented towards the central courtyard. Even the entrance seamlessly integrates into the courtyard’s terrace, blurring the boundaries between indoor and outdoor realms. This thoughtful configuration maximizes natural light and ventilation, enhancing the overall comfort and livability of the homes.
Despite limitations on green open space, the ingenious incorporation of green walls and vertical gardens, complemented by a serene pond, imbues the interior with a sense of tranquility and coziness. Rich Ulin wood flooring adds a tropical touch, unifying the two residences in warm, earthy tones, while the green walls mitigate the harsh glare of the western sun. A harmonious fusion of materials, including wood, marble, travertine, basalt stone, iron, and cement, seamlessly integrates the exterior, interior, and surrounding landscape.
The Architecture Design Project Information:
- Project Name: 2628 Sister House
- Location: Bandung, Java, Indonesia
- Project Year: 2013
- Area: 597 m²
- Designed by: Pranala Associates


















The 2628 Sister House Gallery:


















Text by the Architects: This modern house is actually two houses being designed as one building. Two families live there. It was built in 2011 to 2013 on a relatively even site of 597 square metres and designed in accordance to the Owner’s wishes, that is, to become a manageable, compact and harmonious house.
Photo credit: Hamdan Hidayat, M. Ifran Nurdin | Source: Pranala Associates
For more information about this project; please contact the Architecture firm :
– Add: Jl. Cipedes Tengah No.98n, Cipedes, Kec. Sukajadi, Kota Bandung, Jawa Barat 40163, Indonesia
– Tel: +62 22 82065905
– Facebook: https://vi-vn.facebook.com/pranalaassociates/
More Projects in Indonesia here:
- Umasari House, Modern Tropical Living by Arkana Architects
- R+E House, a Contemporary Family Home DP+HS Architects
- Grande House, Security, Sustainable living by Patio Livity
- Z Line House, a Unique Architectural Landmark by MSSM Associates
- Between 2 Courtyards House offers Serene and Relaxing Spaces by Eben






























