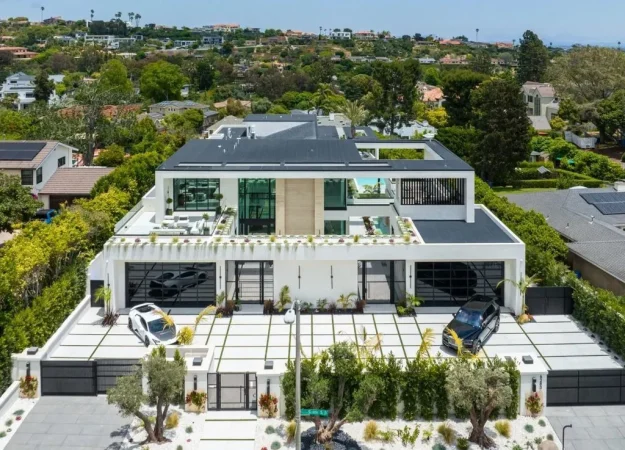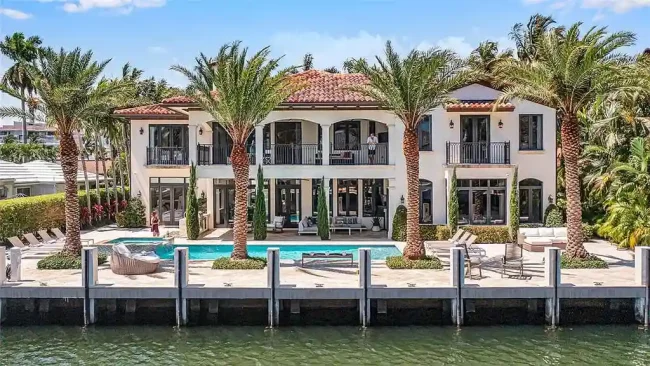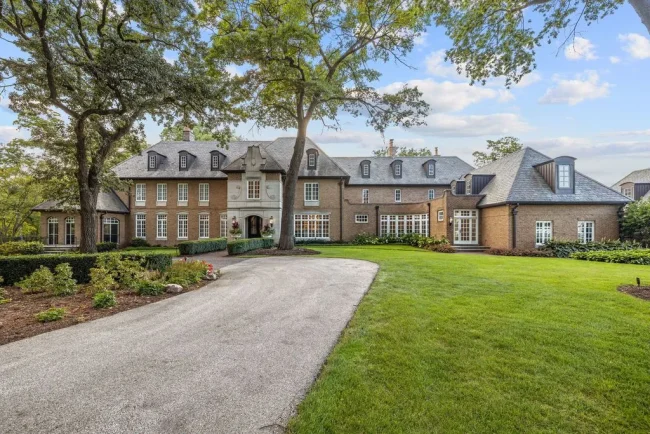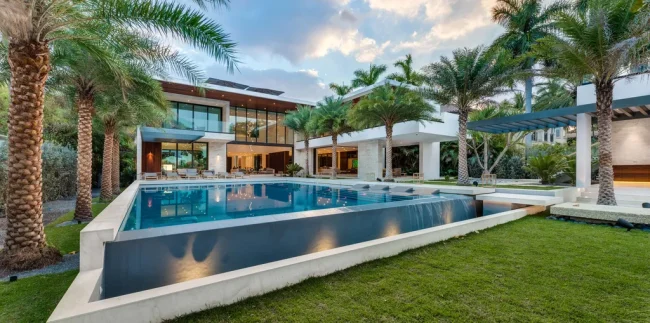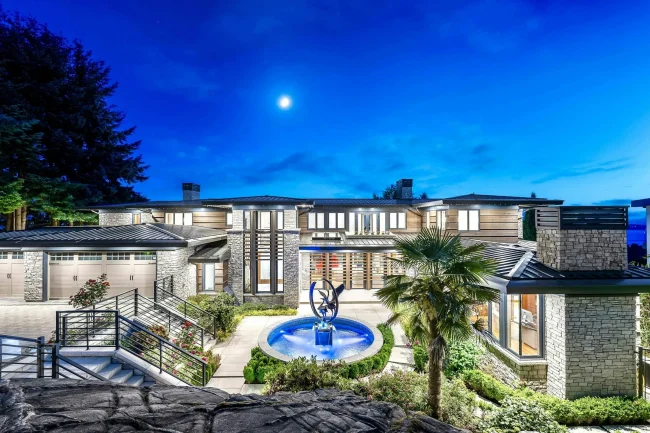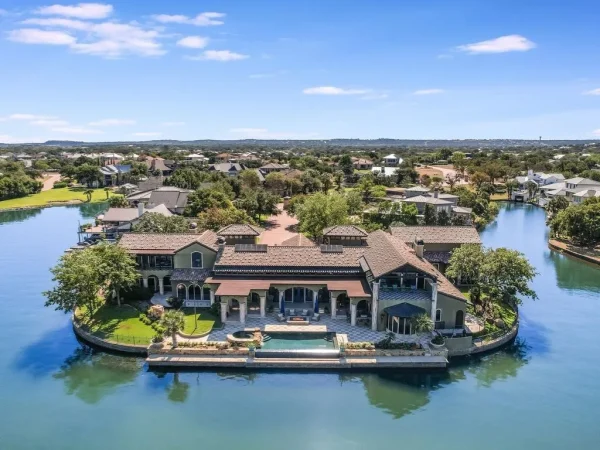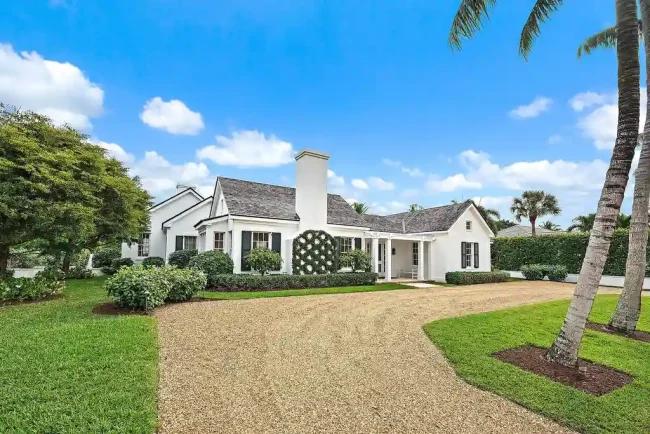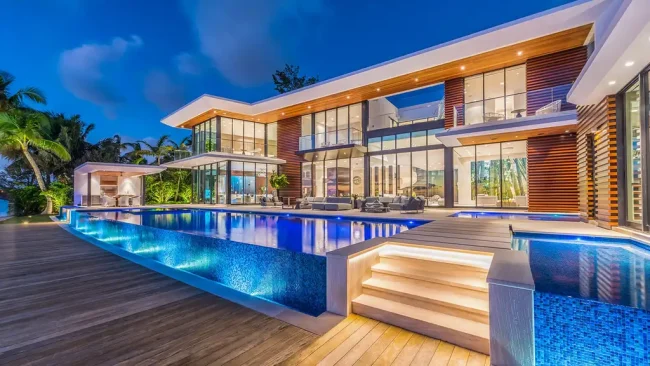Ultimate House, a Celestial Retreat designed by Studio 2+2
Architecture Design of Ultimate House
Description About The Project
Ultimate House designed by Studio 2+2, inspired by the cosmos and Indian mythology, explores a refreshing departure from conventional geometric architectural styles, offering a private retreat and home in one. The design responds sensitively to its site with a double entrance on opposite ends: a slope to ascend upon entry and a downward path upon exit, evoking the feeling of a fortress.
This two-story structure features multiple 180-degree views and balconies that overlook the landscape, ensuring cross-ventilation and seamless indoor-outdoor connections. Visitors enter through a main door leading to a double-height living room that connects to dining and kitchen areas. A central courtyard, open to the sky and lush with greenery, serves as a focal point, while a large circular skylight disperses sunlight throughout the day.
The dining area, with a waterfall facing south, provides a tranquil atmosphere. On the first floor, a passage with half marble flooring and a partial glass pathway offers a sensory experience of floating in the air, complemented by a mural depicting Indian mythology, conceived by Janki Vyas Singh.
The ground floor features a double-height living area, dining, kitchen, and bedroom, while the upper floor contains three pie-shaped bedrooms and an entertainment room. A spiral staircase leads to a basement lounge for private gatherings. The design integrates concrete, glass, wood, and stone with contemporary furniture in a soothing color palette, emphasizing the outdoor-in concept.
The layout flows with undulating volumes and open-to-sky ceilings, allowing the home to capture the essence of every season. A lawn connected to an open gazebo and enclosed lounge accommodates large gatherings, with a central tree providing shade.
A spacious walkway integrates the landscape with the architecture, highlighted by strategic use of the color red. A secluded pooja space outside the house, inspired by the panch tatva, features a lily pond waterway leading to an open area with a Shivalinga and jungle backdrop, designed by landscape architect Shivansh.
The design embraces natural elements, creating a meditative landscape with ayurvedic and native plants. The oculus at the center symbolizes divine rays from the Universe, while the positioning of the Shivalinga in the northeast corner signifies that God is in nature.
The Architecture Design Project Information:
- Project Name: Ultimate House
- Location: Rancharda, India
- Project Year: 2023
- Area: 7800 ft²
- Designed by: Studio 2+2
























The Ultimate House Gallery:
























Text by the Architects: Inspired by the cosmos and Indian mythology, clients were fascinated by the idea of exploring a refreshing take outside the conventionally straight geometrical architectural style and wished for the house to be not only a home but also a private retreat. Focusing on site-sensitive responses to the plot, a double entrance on opposite ends has been placed so that when entering, one has to climb the slope while the exit pathway is a downward slope, giving one a feeling of being in a fortress.
Photo credit: Inclined Studio | Source: Studio 2+2
For more information about this project; please contact the Architecture firm :
– Add: Gujarat, India
– Tel: +91 (0) 9453088889
– Email: mail@twoplustwo.in
More Projects in India here:
- The Overhang House, a Cozy Home in India Designed by DADA Partners
- H House, a Typical Bungalow with a Garden by Co.lab Design Studio
- C+S House, Stunning Renovation from 1970’s Era House by AE Superlab
- Aranya House in India by Modo designs
- The Screen House in India by The Grid Architects







