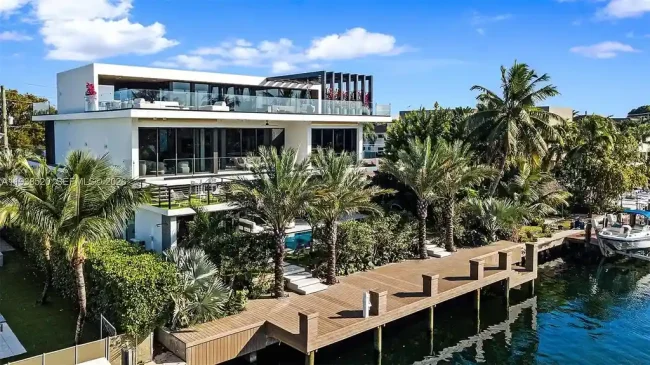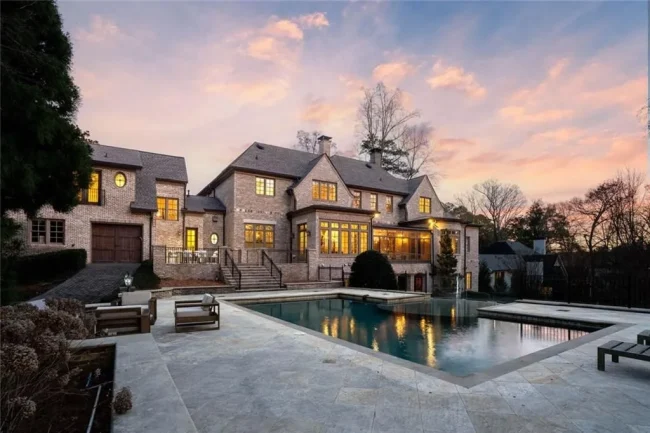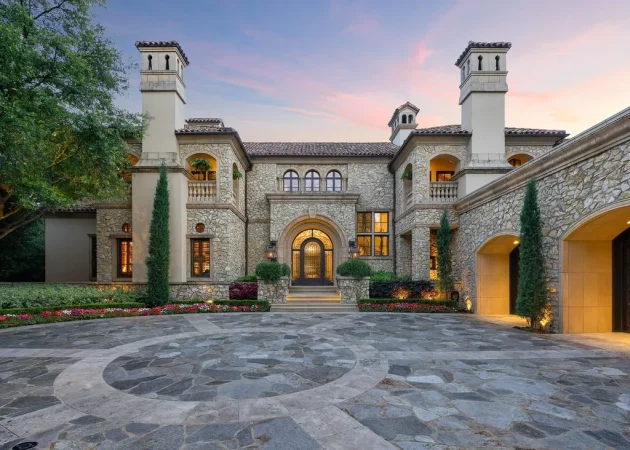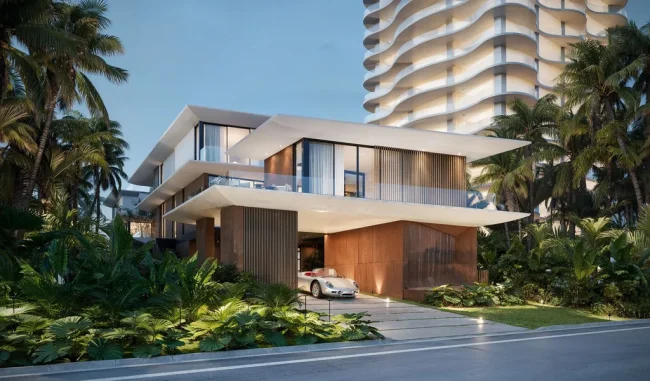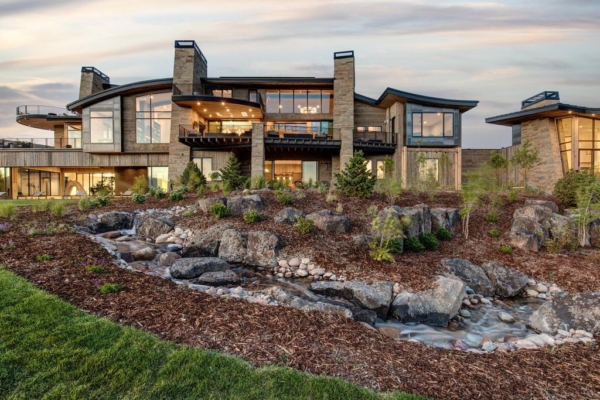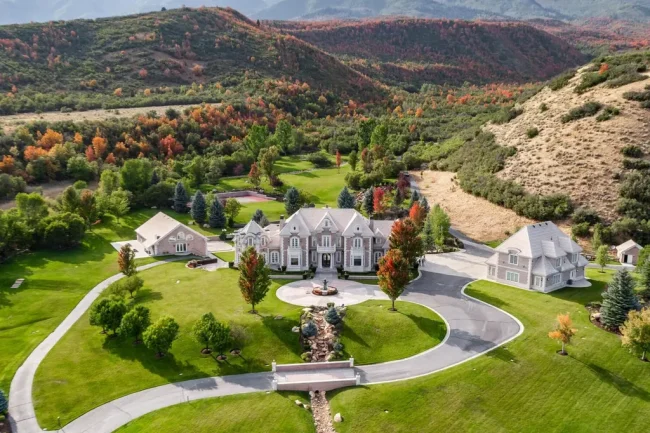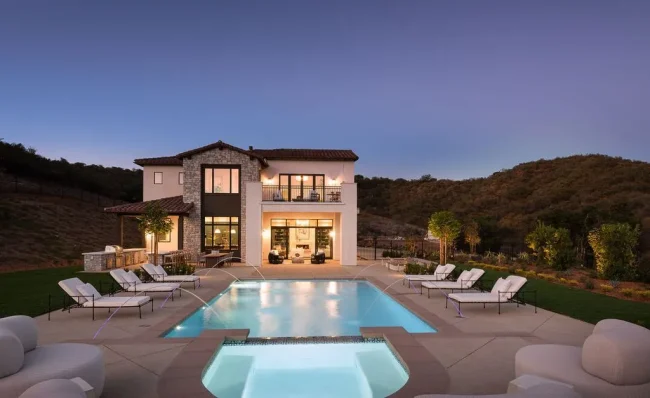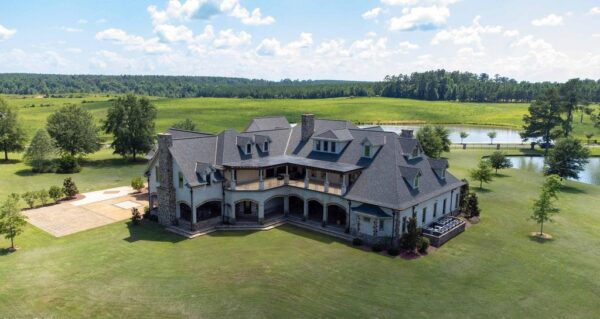EA Residence, Tropical Retreat in Indonesia by Jettaliving
Architecture Design of EA Residence
Description About The Project
EA Residence designed by Jettaliving, is a stunning contemporary home that masterfully blends the tranquility of resort-style living with the functionality of a modern family residence. Situated on a 1,000 square meter asymmetrical plot, the house features a minimalist yet timeless design, characterized by clean lines and an emphasis on openness and fluidity. The architectural concept creates an effortless integration of indoor and outdoor spaces, allowing natural light and cross-ventilation to flow freely throughout the home, while embracing the unique tropical elements of the environment.
The zoning of the residence is carefully divided between public and private spaces. The first half of the layout accommodates public functions, including a meeting room, utility areas, a garage, and a guest room. The latter half is dedicated to private areas, including bedrooms. At the heart of the home lies a spacious, open-plan living area that connects both zones with a dramatic two-story ceiling height. This central living space serves as the focal point of the residence, fostering vertical connectivity between the levels and flooding the interiors with natural light. Expansive glazed openings blur the line between indoors and outdoors, extending the living area onto inviting terraces.
Natural materials such as stone and wood are prominent in the façade, contributing to the resort-like ambiance. Louvered screens are also incorporated into the design, providing passive cooling and enhancing the home’s comfort in the tropical climate. This thoughtful combination of materials and a neutral color palette results in an elegant, timeless aesthetic that reinforces the tropical atmosphere.
Water features further enhance the tranquil resort-like feel of the residence. A large pool, positioned in the expansive outdoor area, serves the living and dining spaces, while a serene fish pond graces the foyer and entrance on the opposite side. These outdoor spaces seamlessly extend from the interior, creating a continuous retreat-like experience that promotes relaxation and connection with nature.
The Architecture Design Project Information:
- Project Name: EA Residence
- Location: Jakarta, Indonesia
- Project Year: 2022
- Area: 1000 m²
- Designed by: Jettaliving


















The EA Residence Gallery:


















Text by the Architects: Located in Jakarta, EA residence designed to accommodate a single family on a 1000 square meter asymmetrical site involves a sophisticated interplay of spatial organization, materiality, and contextual sensitivity. The architectural concept revolves around creating a tropical, contemporary home with a resort-like ambiance, achieved through a minimalist and timeless design language. This residence emphasizes openness and fluidity, with a focus on natural light, cross-ventilation, and seamless integration of indoor and outdoor spaces, all while respecting the unique demands of its tropical elements.
Photo credit: Mario Wibowo | Source: Jettaliving
For more information about this project; please contact the Architecture firm :
– Add: Rukan Crown, Jl. Green Lake City Boulevard Blok G1, RT.007/RW.009, Petir, Kec. Cipondoh, Kota Tangerang, Banten 15147, Indonesia
– Tel: +62 21 54342081
– Email: marketing.jettaliving@gmail.com
More Projects in Indonesia here:
- House on V-Stilts in Indonesia by K-Thengono Design Studio
- Ciasem House, Features Three Delicately Stacked Box by STUDIOKAS
- Studio F15 Offers Inviting and Harmonious Space by Axial Studio
- ER House, A Tropical Modern Architecture Design by Arkana Architects
- Le Kawan House, Tradition & Modernity by W+M Design Studio



