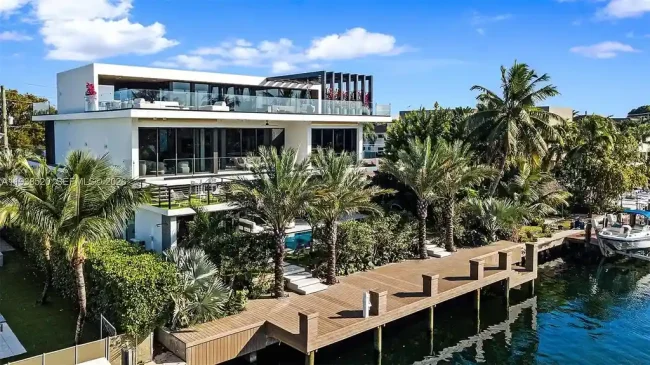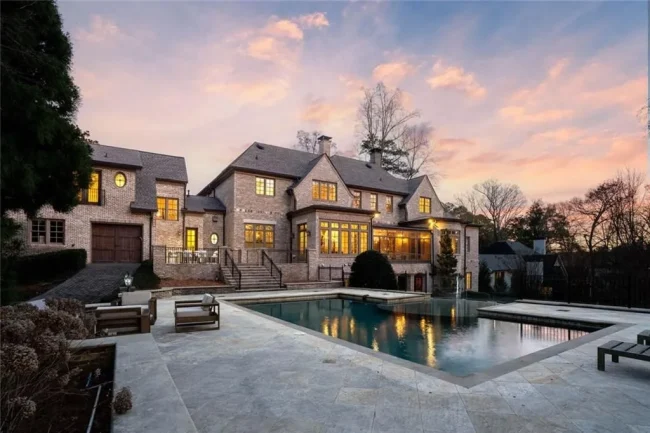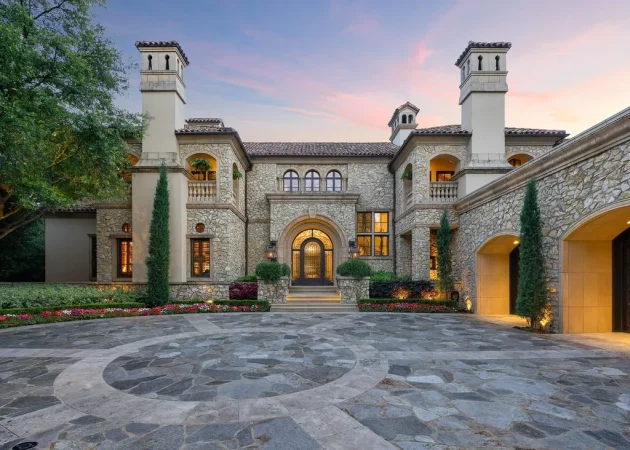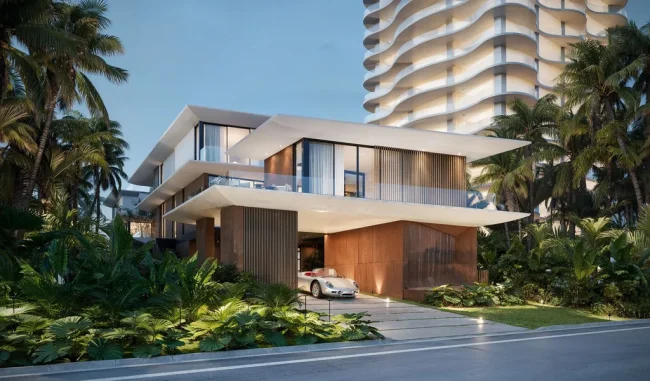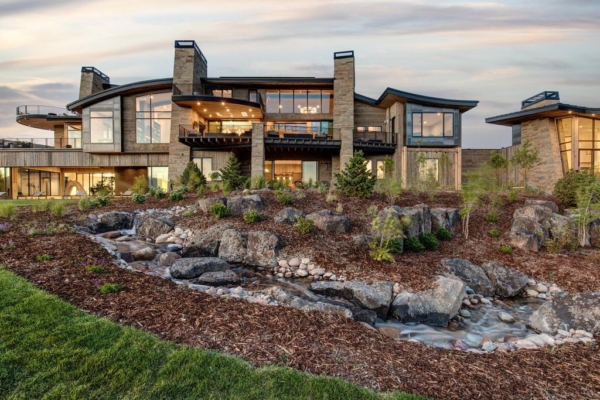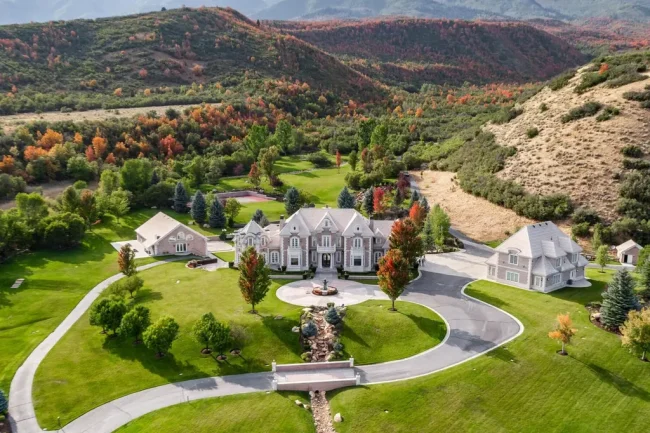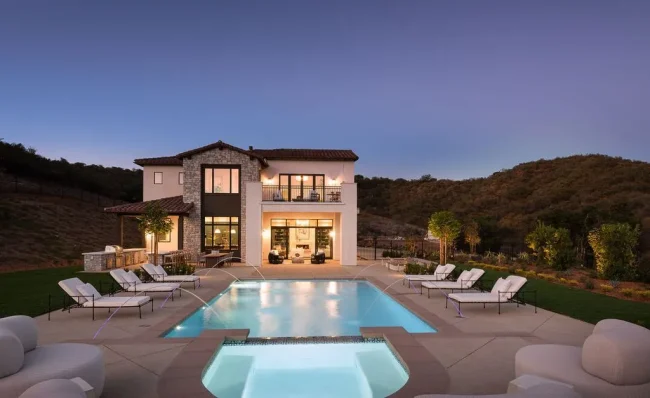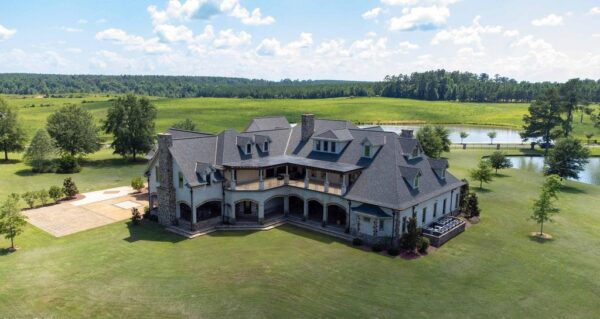AM House with Atlantic Forest Serenity by PJV Arquitetura
Architecture Design of AM House
Description About The Project
AM House designed by PJV Arquitetura nestled atop a scenic plot surrounded by lush Atlantic Forest, gracefully addresses the challenge of integrating a spacious single-family home into the natural landscape. Designed with an emphasis on horizontality, the house’s structure is sculpted into the terrain, creating dynamic cutouts that frame various views while blending the residence harmoniously with its surroundings. The facade’s use of exposed concrete and continuous beams anchors the home visually, complemented by wooden slat panels that add warmth to the intimate upper-level spaces.
Spanning three levels, the entry level welcomes with a garage, storage, and main access point. The first floor unfolds into generous social, leisure, and service areas, featuring an expansive living room, modern kitchen, home office, spa, pool, and a vast backyard – perfect for family gatherings. On the top floor, the private areas house four suites, including a master suite, along with cozy sitting areas and well-lit circulation spaces. With a thoughtful design of nearly 1,000 square meters, AM House ensures privacy and comfort while embracing natural light and forest views, seamlessly blending refined architecture with nature’s tranquility.
The Architecture Design Project Information:
- Project Name: AM House
- Location: Jaraguá do Sul – Santa Catarina, Brazil
- Project Year: 2024
- Designed by: PJV Arquitetura
































The AM House Gallery:
































Text by the Architects: Located on a plot with a characteristic topography surrounded by a large area of Atlantic Forest, the project faced the challenge of proposing a large single-family residential area at the top of the site. The design then settles on the terrain, creating cutouts in its volume that generate different perspectives while enhancing its horizontality in the landscape.
Photo credit: | Source: PJV Arquitetura
For more information about this project; please contact the Architecture firm :
– Add: R. Abraão João Francisco, 35 – Praia Alegre, Penha – SC, 88385-000, Brazil
– Tel: +55 47 3345-0535
– Email: pjv@pjvarquitetura.com.br
More Projects in Brazil here:
- Liu House, Glass-Infused Beachfront Sanctuary by Raiz Arquitetura
- C+S House, Stunning Renovation from 1970’s Era House by AE Superlab
- MT House with Simple Lifestyle and Harmony with Nature by Urban Praxis
- Rubic JGC residence, modern home combine feng shui by Gets Architects
- The S House, a Modern Dwelling in Israel by Pitsou Kedem Architects



