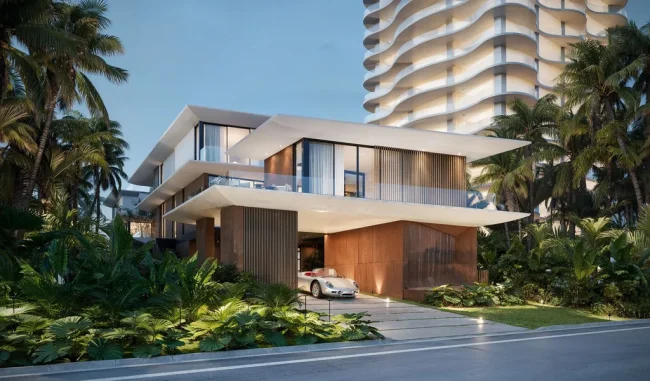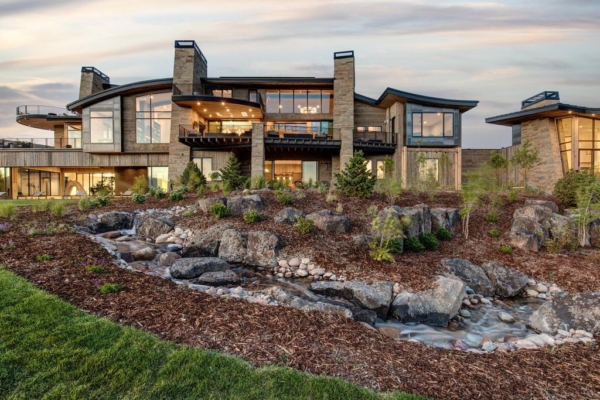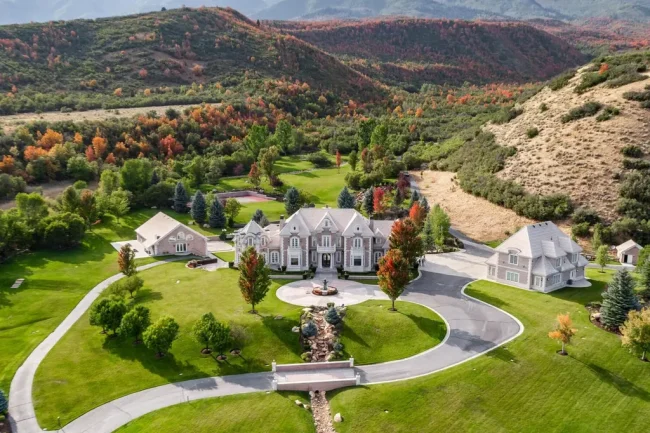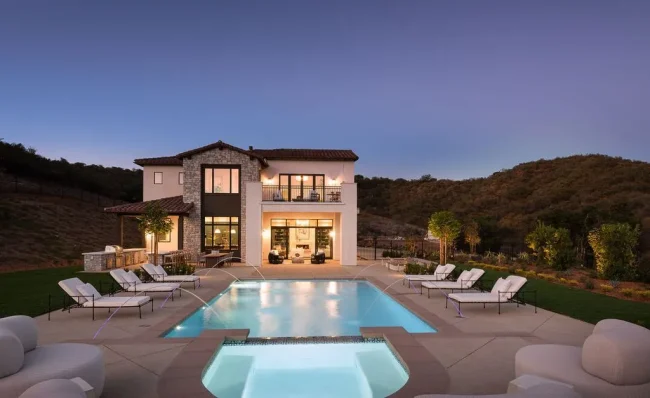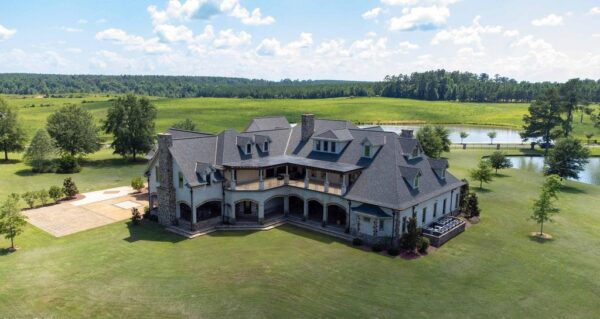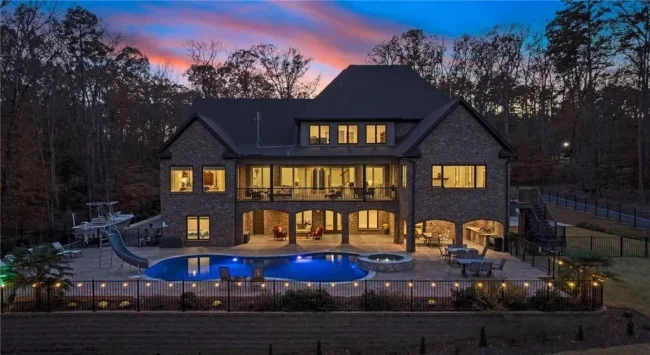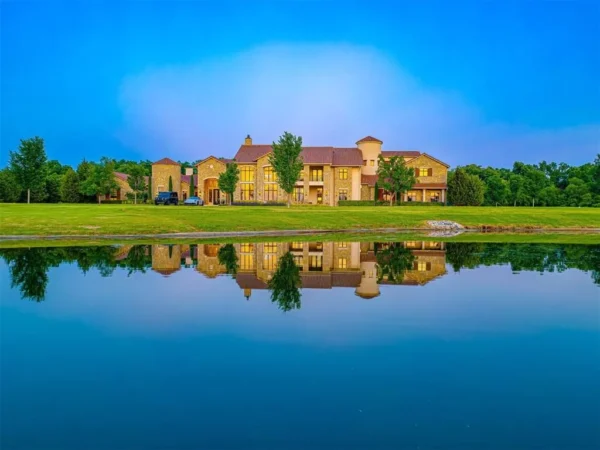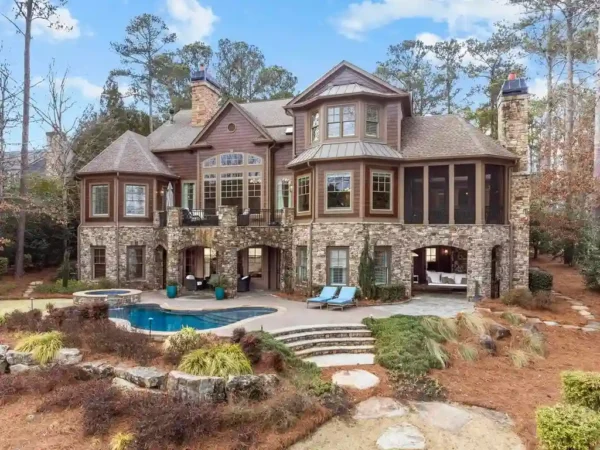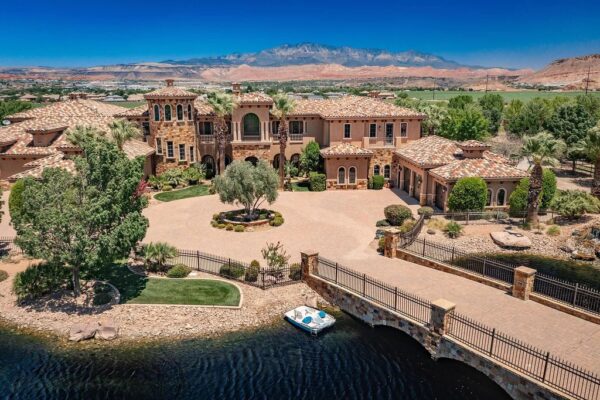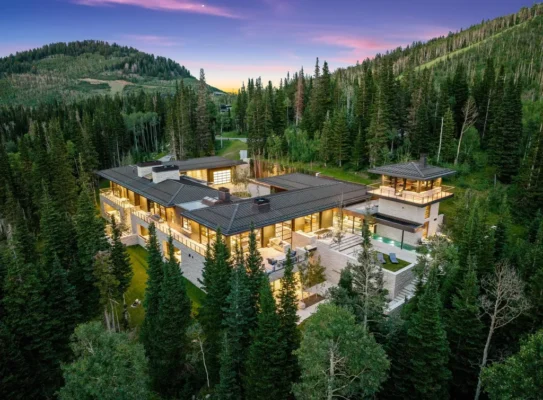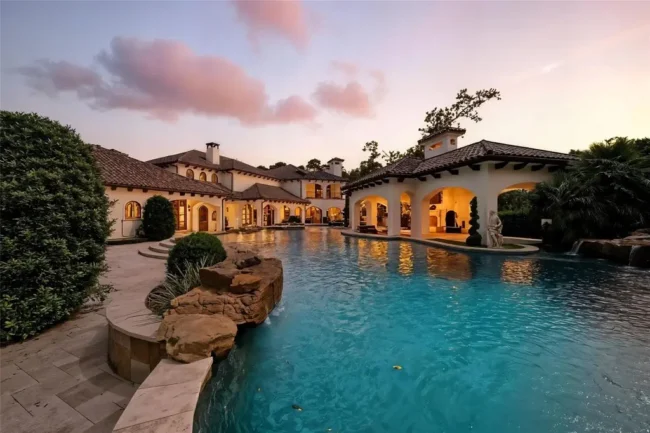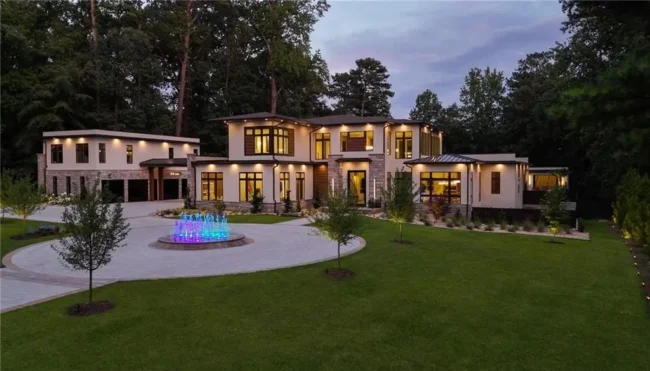House of Facades, a retreat by Marcos Bertoldi Arquitetos
Architecture Design of House of Facades
Description About The Project
House of Facades, designed by Marcos Bertoldi Arquitetos loacted in a serene seaside condominium, is a 490-square-meter home thoughtfully crafted to balance openness with privacy. Surrounded by neighboring two-story houses, the design leverages travertine-clad, windowless walls on both sides of the home, suspended on columns and set precisely within legal boundaries. These distinctive aerial walls form protective side facades, shielding interior spaces from nearby views and enhancing privacy.
To bring natural light into the main areas, a double-height, open-air courtyard sits opposite a glass-enclosed dining area, infusing the home with daylight while preserving privacy. Both the front and rear facades are fitted with adjustable wooden mashrabiya screens, adding shade and airflow during warm weather and creating a filtered connection with the outdoors.
The ground floor houses social areas with alternating single and double-height ceilings, service rooms, and garages. On the upper floor, an intimate balcony opens between voids, connecting the studio and three suites, while the attic features a private retreat with a second glass pool set amidst garden terraces. Travertine and wood define the aesthetic, resulting in a veiled, abstract exterior that harmonizes with the natural landscape.
The Architecture Design Project Information:
- Project Name: House of Facades
- Location: Itajaí, Brazil
- Project Year: 2022
- Area: 612 m²
- Designed by: Marcos Bertoldi Arquitetos






















The House of Facades Gallery:






















Text by the Architects: In a seaside condominium, the rectangular and flat lot of 520 sq m is surrounded by conventional two-story houses with attic. Countless windows and openings brought a big privacy issue for this 490 sq m residence. Therefore, the planned program was placed between two windowless and aerial walls, with travertine cladding, supported by columns, and positioned within the legal boundaries of the property. These aerial walls configure the side facades of the building, ensuring the privacy of the internal spaces from the nearest neighbors. The exception is the double-height ceiling that serves the daily dining room. On the opposite side, an open-air courtyard, also with double-height ceiling, protects the more glassed facades and illuminates the main areas of the house. The front and rear facades are enveloped by movable wooden mashrabiya to increase privacy and comfort in high temperatures.
Photo credit: Eduardo Macarios | Source: Marcos Bertoldi Arquitetos
For more information about this project; please contact the Architecture firm :
– Add: Rua Tabapuã, 281 Itaim Bibi, São Paulo, SP, Brazil
– Tel: +55 41 3223-4522
– Email: info@marcosbertoldi.com.br
More Projects in Brazil here:
- Liu House, Glass-Infused Beachfront Sanctuary by Raiz Arquitetura
- C+S House, Stunning Renovation from 1970’s Era House by AE Superlab
- MT House with Simple Lifestyle and Harmony with Nature by Urban Praxis
- Rubic JGC residence, modern home combine feng shui by Gets Architects
- The S House, a Modern Dwelling in Israel by Pitsou Kedem Architects







