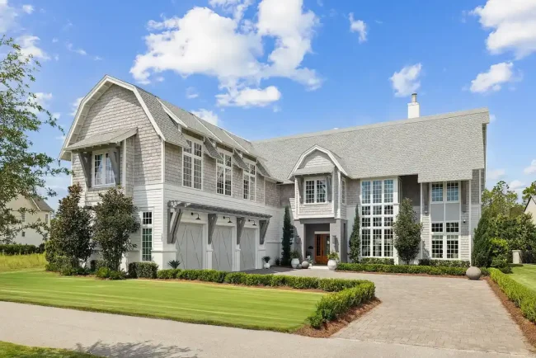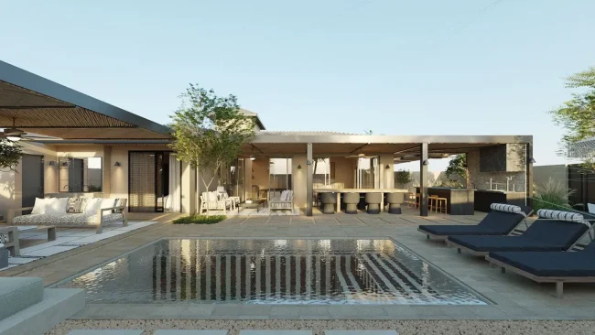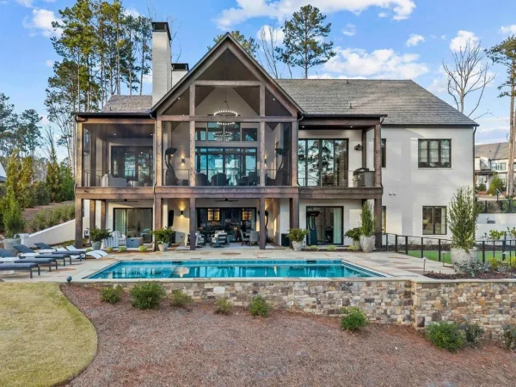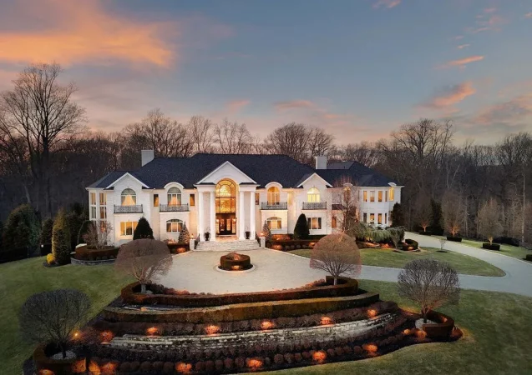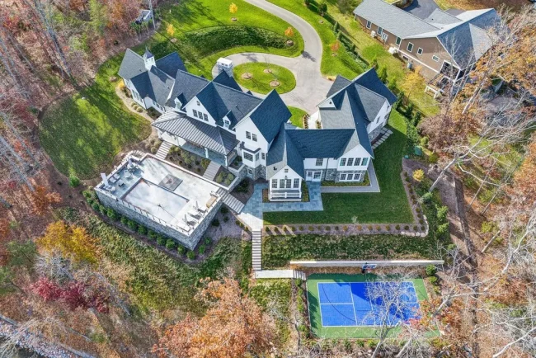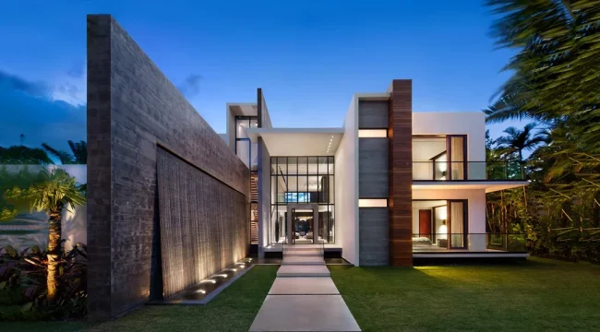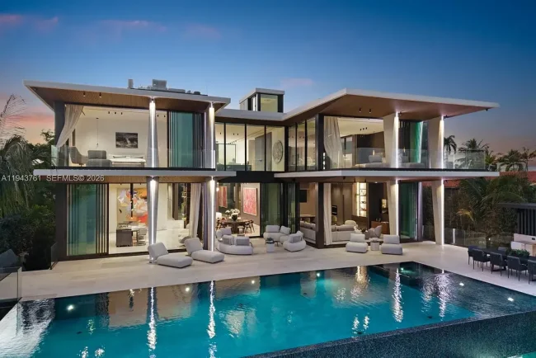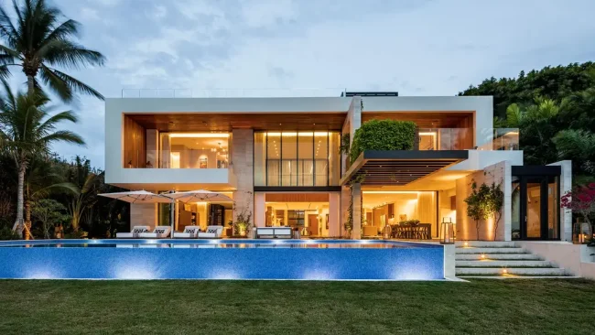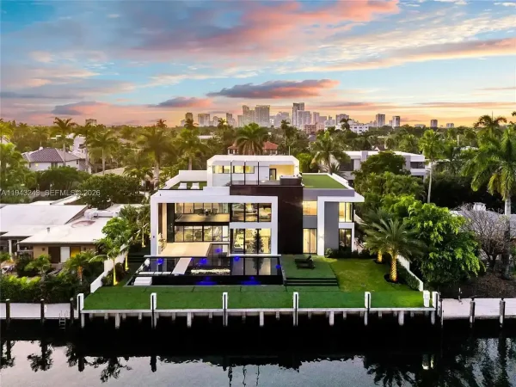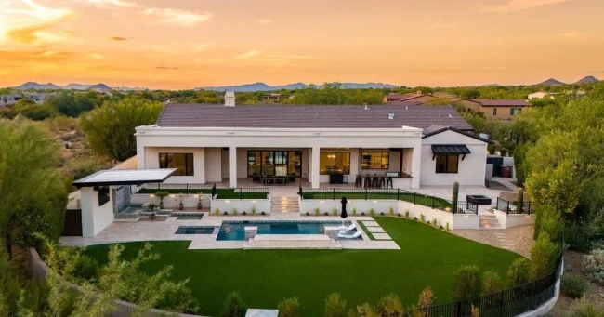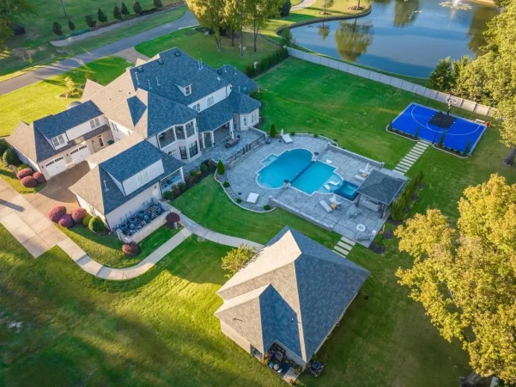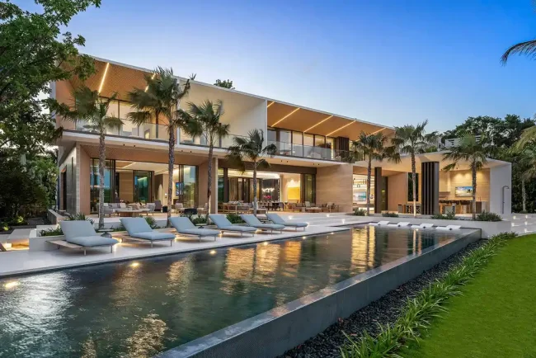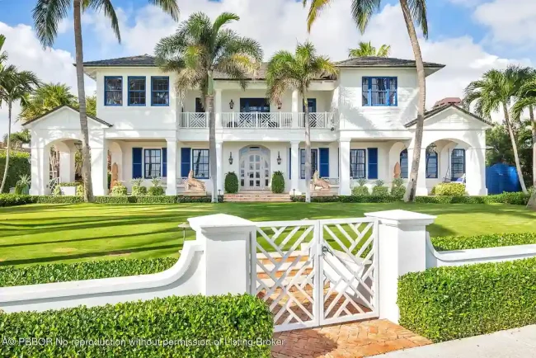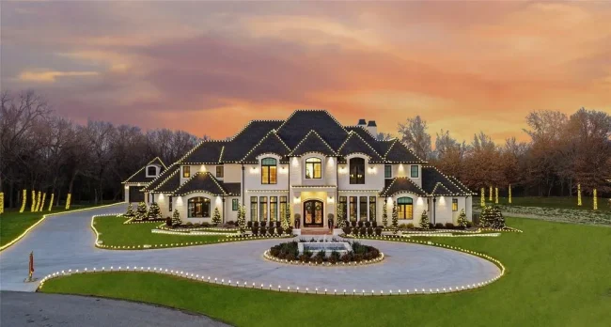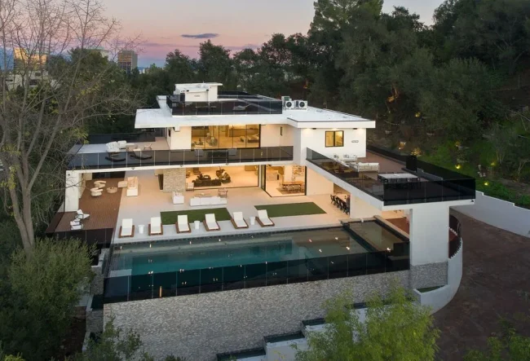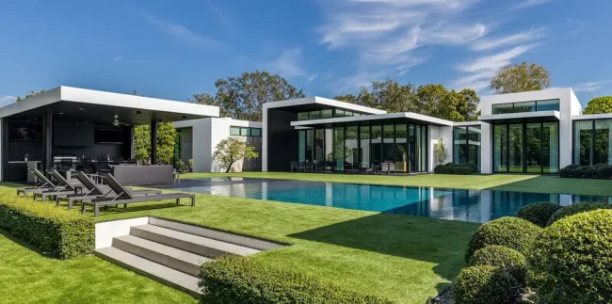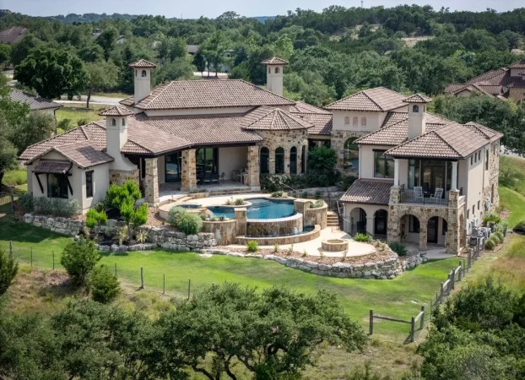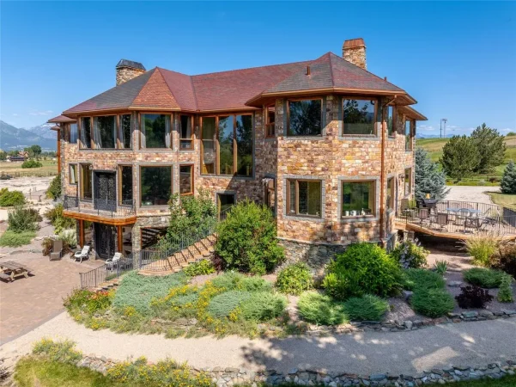Modern J House, a Villa with Impressive Corner Plot by y0 Design Architect
Modern J House designed by y0 Design Architect, originated from the desire of owner about a house with simple design yet modern, comfortable. Clearly, this is oportunity but also the challenge for the architect. Due to they can decorate the house from two sides, but still influence by the heat from the West. As a result, with the careful consideration as well as design talent, they bring the stunning house to adapt the owner’s wish, as well as resolve the challenge location.
The use of concrete as the main construction system considered as the most suitable for this kind of design. Sides of the house that exposed to direct sunlight. Especially from the west side filled with spaces or architectural details that can help reduce the heat. In addition to this, this modern J house heavily influenced by the Japanese modern houses design. Such as the efficient arrangement of the spaces, utilize many openings for maximum natural lighting and ventilation. Also using Zen garden philosophy for outdoor areas to minimize maintenance, and the use of many wooden materials that can be found dominating this house.
The space that considered to be prioritized in this house is the living room area which blends the dining room together as a semi public space. Large openings with sliding doors applied to this area to be able to interact with the patio on the outside. Also, the other area such as wooden louvres, planter box, wardrobe, working room and bathroom can achieve a good temperature comfort. As a result, although this was the first time using architectural & interior design services for the owner, it considered to be a joyful and harmonious collaboration works achievement.
The Architecture Design Project Information:
- Project Name: J House
- Location: Sidoarjo Regency, Indonesia
- Project Year: 2021
- Area: 427 m²
- Designed by: y0 Design Architect
- Interior Design: Valdy Wijaya – Valvonne
















The J House Gallery:
Text by the Architects: Originated from the owner’s wish for a new house with a simple & modern yet comfortable design concept, after living in old-fashioned house for the longer part of their life, a small part of land obtained in a quite dense residential area not long after discussing this upcoming project. This became an opportunity but also a challenge for the design, because the house can be beautified from two sides and yet at the same time facing the direct sunlight heat from west. With careful considerations and design thinking in the process, simple geometric mass shape chosen and detailed in such a way with many interesting elements. Such as the use of wood, tile & steel for the façade.
Photo credit: Antonius Widjaya| Source: y0 Design Architect
For more information about this project; please contact the Architecture firm :
– Add: Fullerton TF 6 No.3, Citraland, Surabaya 60219
– Tel: +62 821 3240 9869
– Email: y0designarchitect@gmail.com
More Tour of Houses here:
- M3 House, a Fully Glazed Walls and Covered Walkways by Pitsou Kedem
- The S House, a Modern Dwelling in Israel by Pitsou Kedem Architects
- J House with Raised roof, Latticed walls, Bridge entrance by Pitsou Kedem
- Elegant N2 House in Israel Around Seven Spatial Stages by Pitsou Kedem
- AB House with Grid-like Perforated Screens Features by Pitsou Kedem





