Ajisai Hill House, a Nature-Blended Mountain Home by Idee Architects
Architecture Design of Ajisai Hill House
Description About The Project
Ajisai Hill House designed by Idee architects, nestled on a steep mountain slope with breathtaking views of the valley, the golf course, and the Tam Dao Mountain range. This house the embraces a seamless blend of nature and modern living. Span a land area of 1000m2, this house prioritizes an open, nature centric design while ensuring privacy for an extended family.
On the other hand, the property is intelligently divided into two main sections. The upper block, positioned at the highest point, is flooded with natural light and ventilation. Meanwhile, the lower block incorporates auxiliary functions and a garage, serving as the primary access point. A dedicated elevator block smoothly ascends to connect the main house via a steel bridge, guide visitors through the garden, swimming pool, and front yard.
Crafted with a steel frame, stone, and natural wood, the main house shelters itself against the region’s varied weather conditions. Indeed, draw inspiration from traditional Vietnamese architecture, it boasts expansive awnings and wooden elements. Also, the house’s layout forms a central traffic axis, seamlessly connecting front to rear, while small gardens and void spaces intertwine indoor and outdoor environments.
The innovative layout, visible from above, harmoniously connects distinct blocks, emphasize unity along a central axis, redefine the essence of contemporary living within a natural landscape.
The Architecture Design Project Information:
- Project Name: Ajisai Hill House
- Location: Vietnam
- Project Year: 2022
- Area: 650 m²
- Designed by: Idee Architects
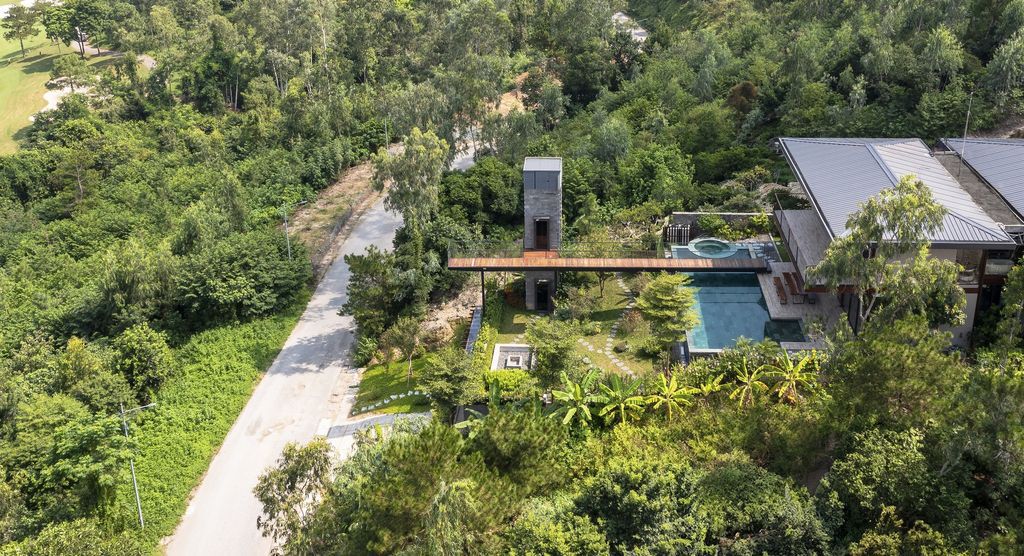
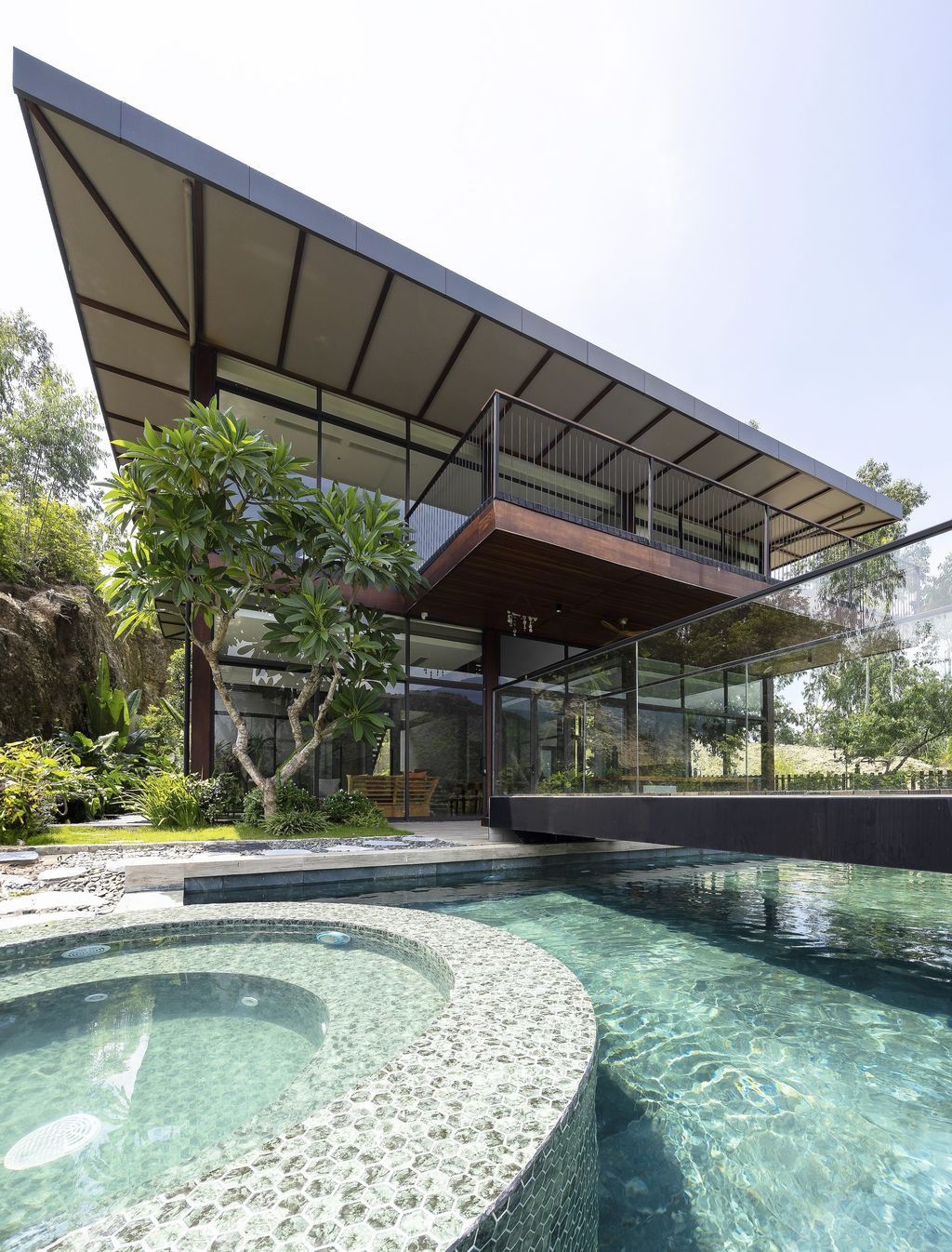
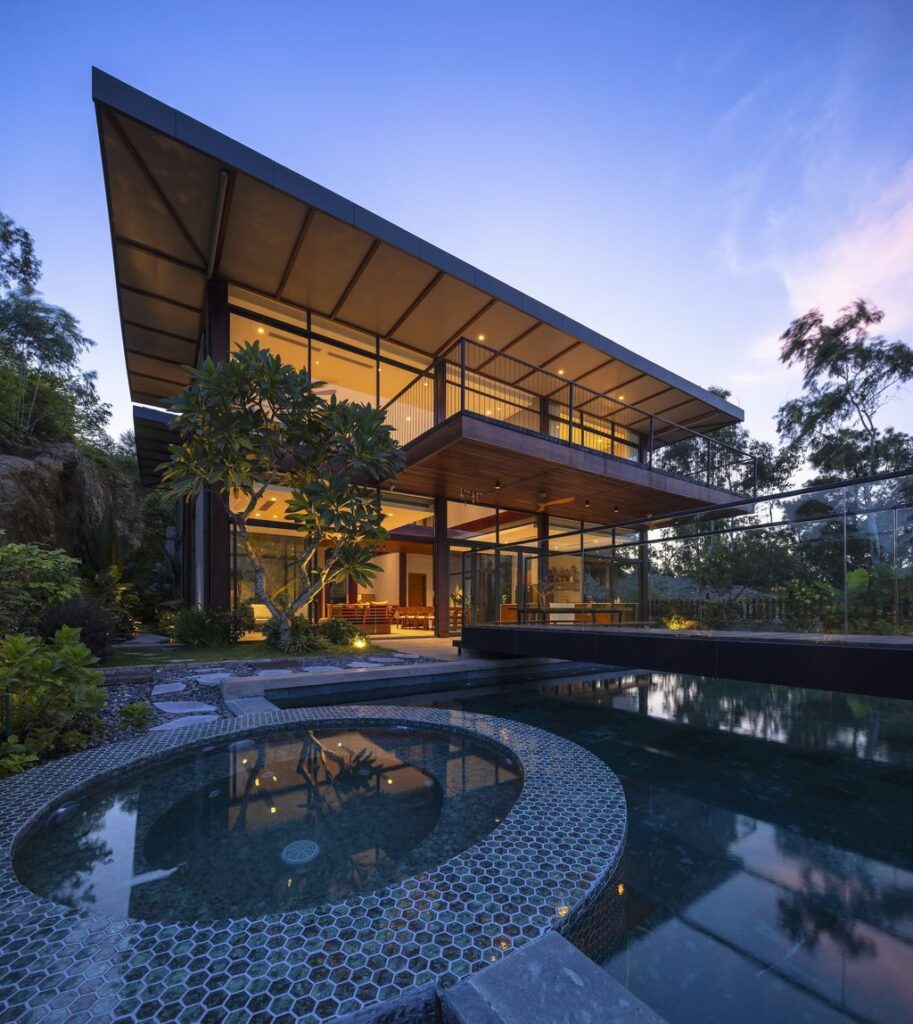
In addition to this, the garden and garage block’s roof expand the planting area, feature space for cultivating Hydrangeas, a cherished flower. Once inside, the elongated design ensures ample natural light and direct connections to the outdoors.
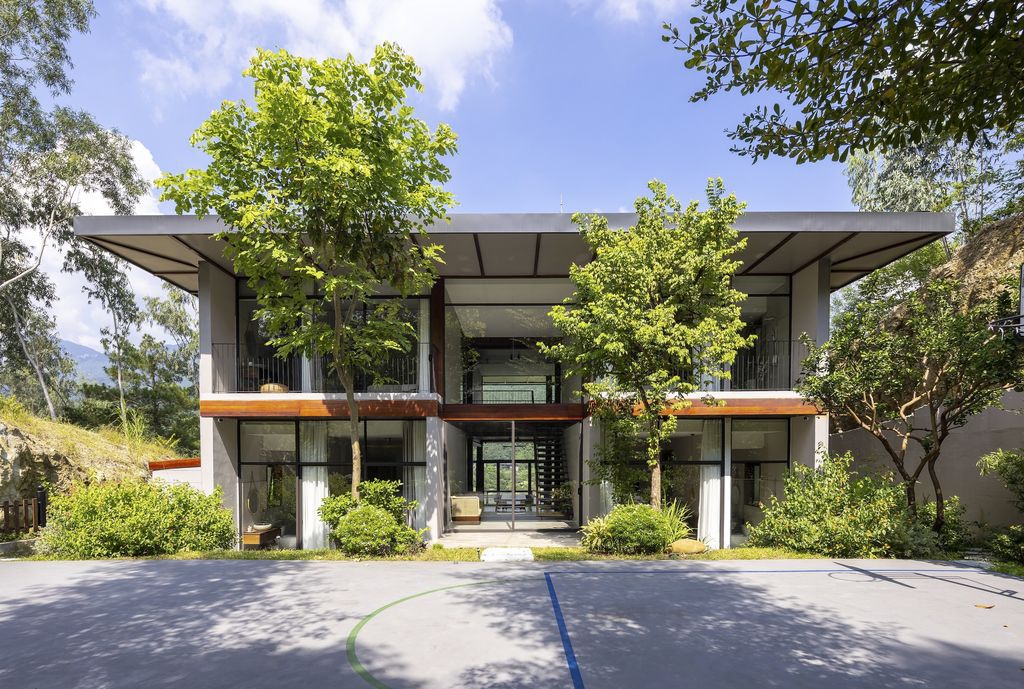
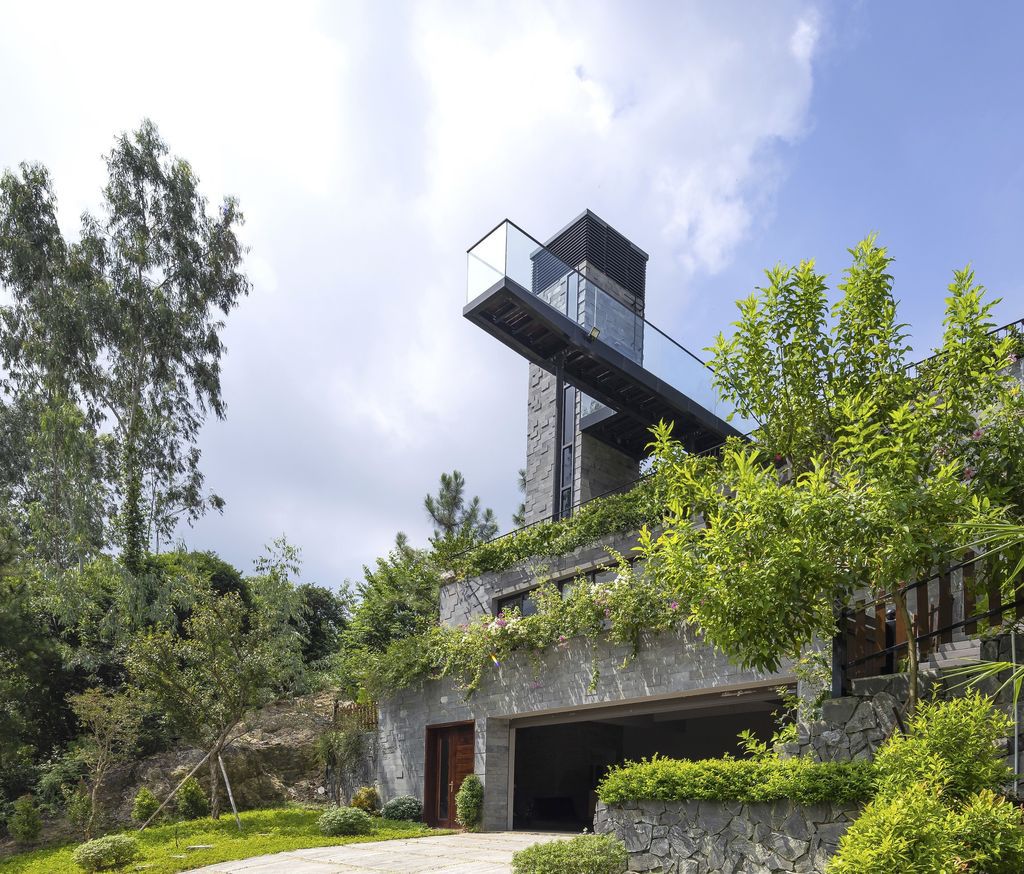
The garden and the roof of the garage block are connected, expanding the flower planting area. Here, the homeowner has space to cultivate Hydrangeas, a beloved flower. One can admire this garden from the adjacent staircase or the bridge leading to the house.
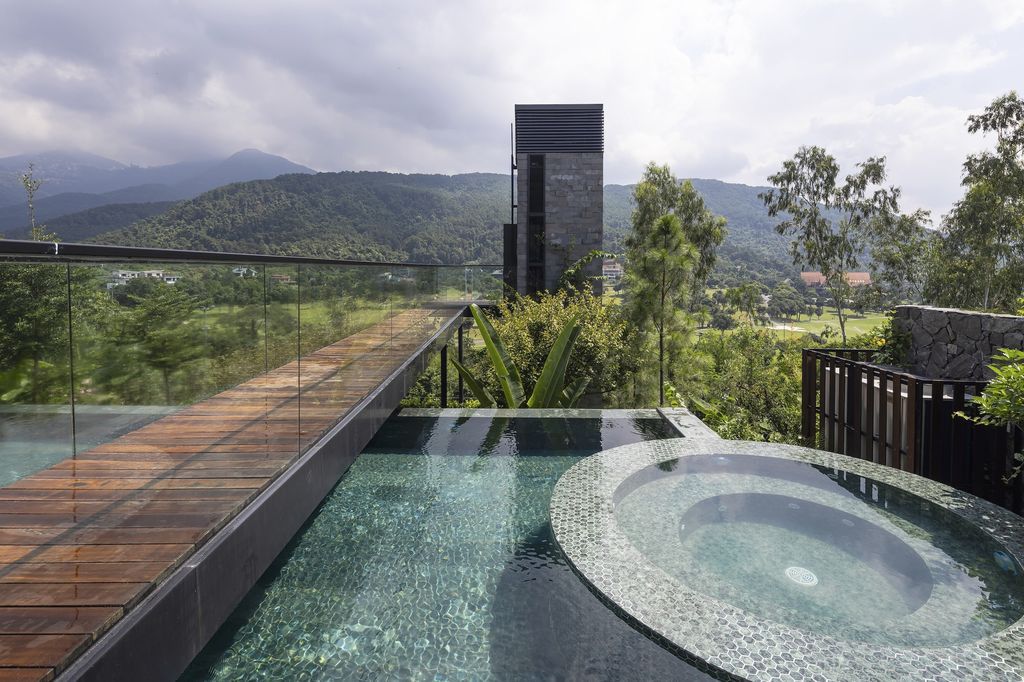
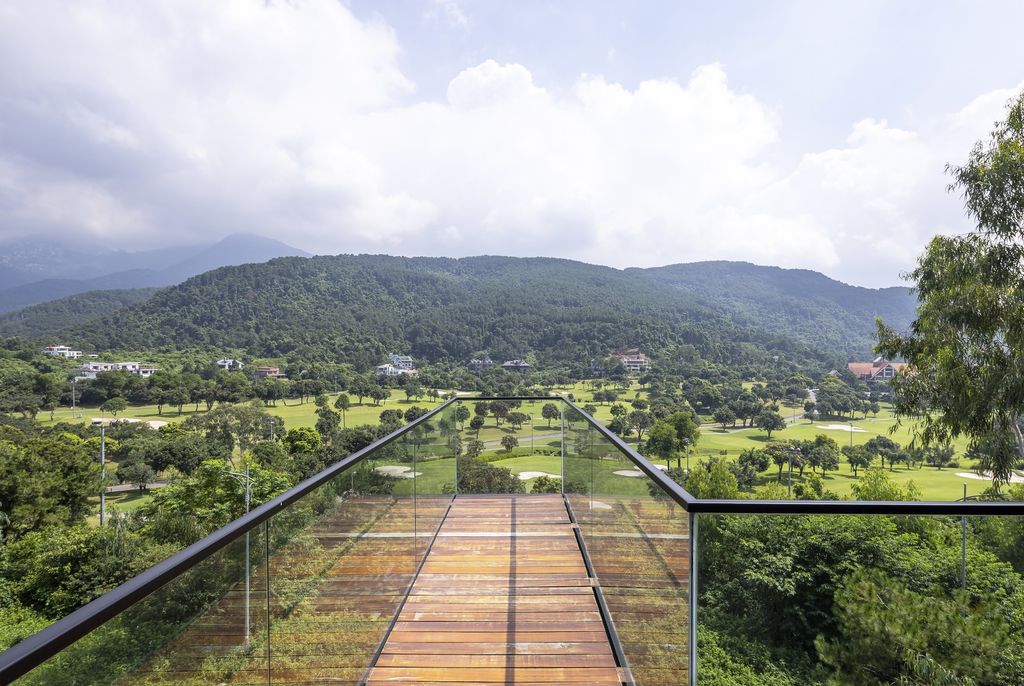
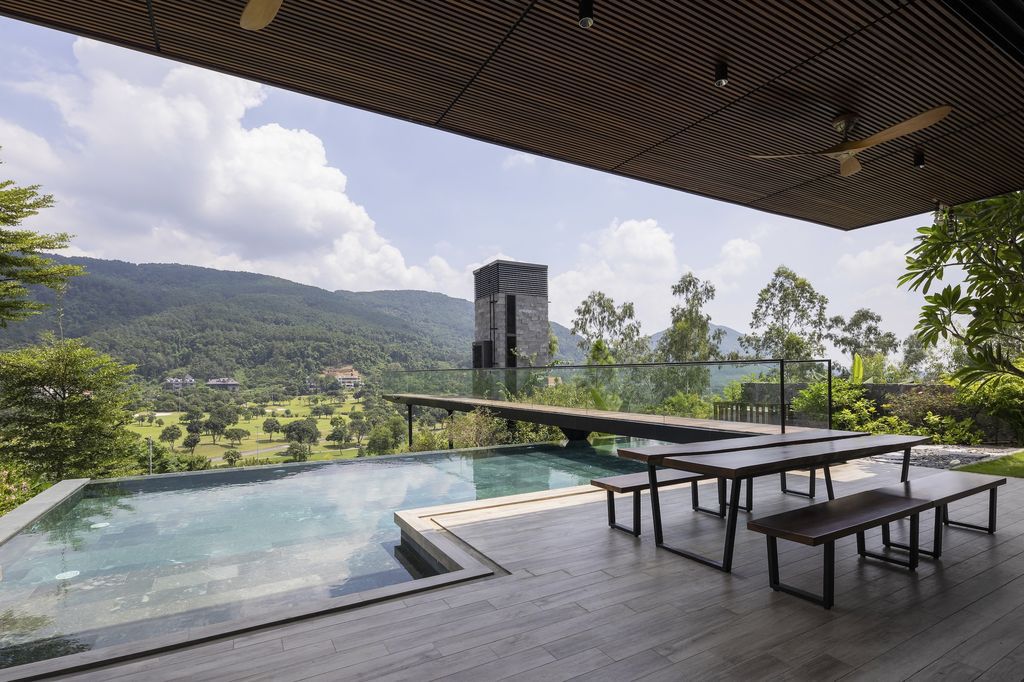
Void spaces maximize privacy for rooms while promoting the integration of indoor and outdoor living. Expansive roofs and balconies not only buffer the structure but also facilitate cross ventilation across the property.
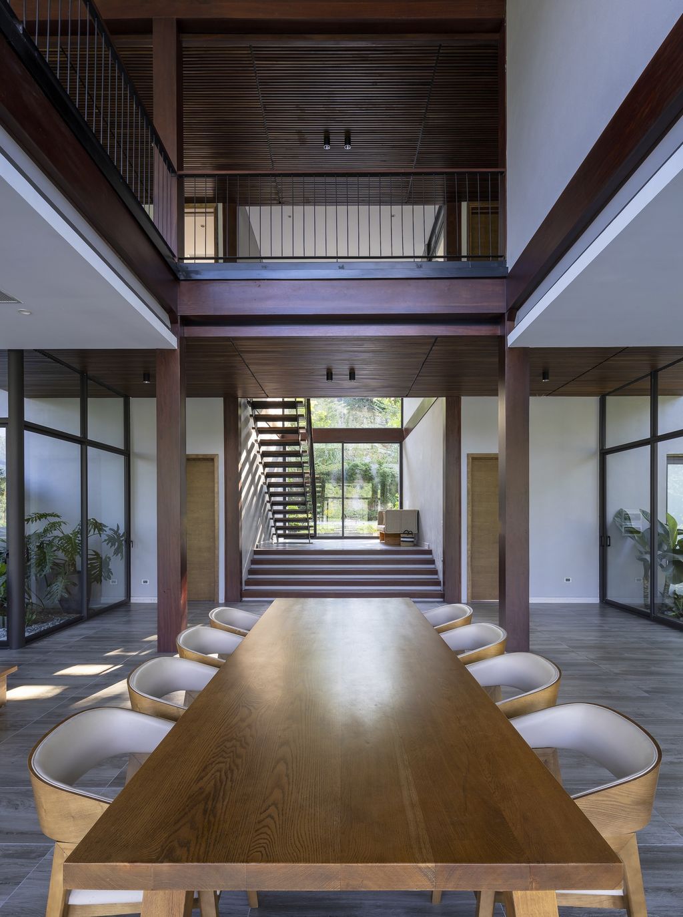
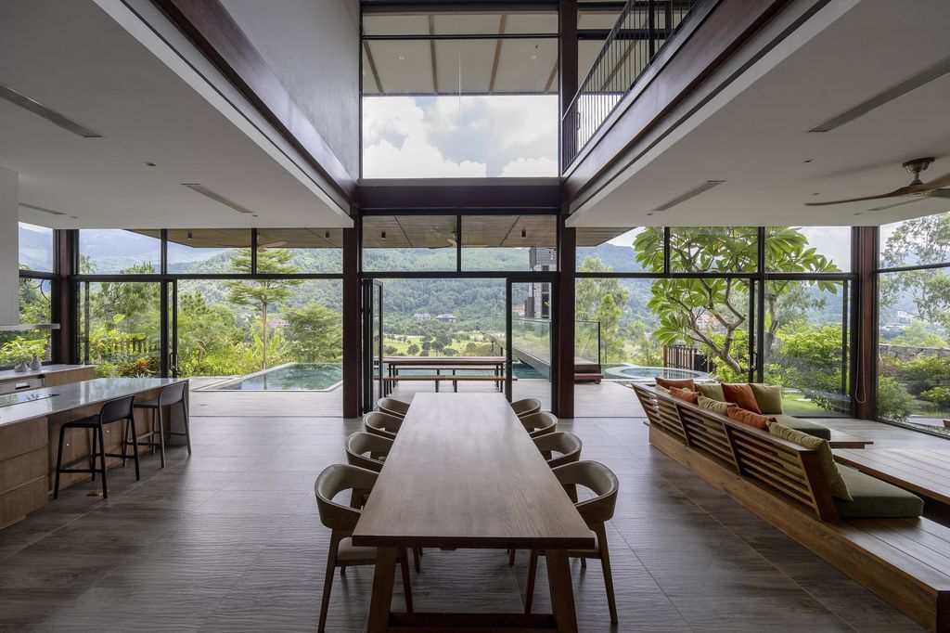
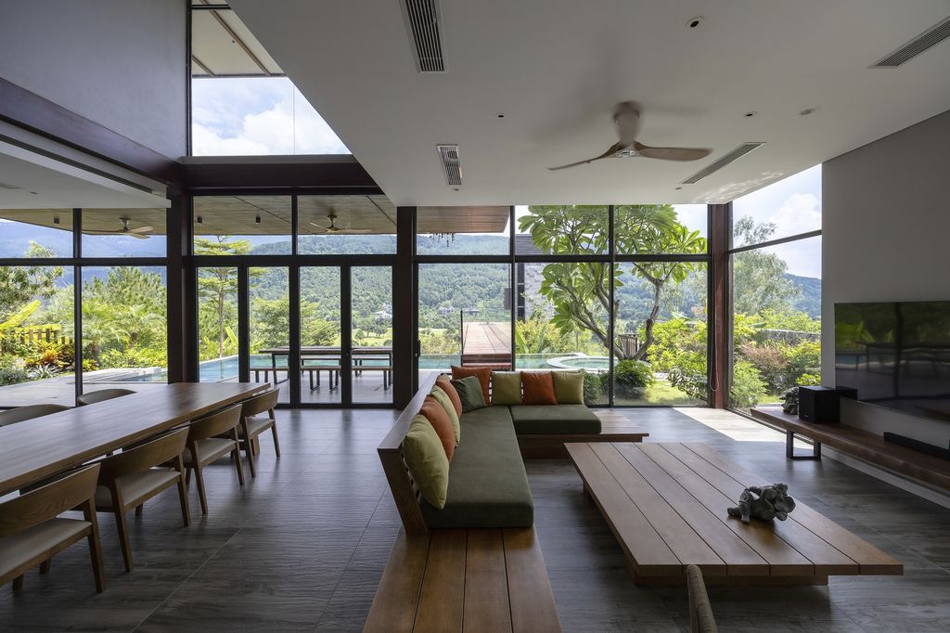
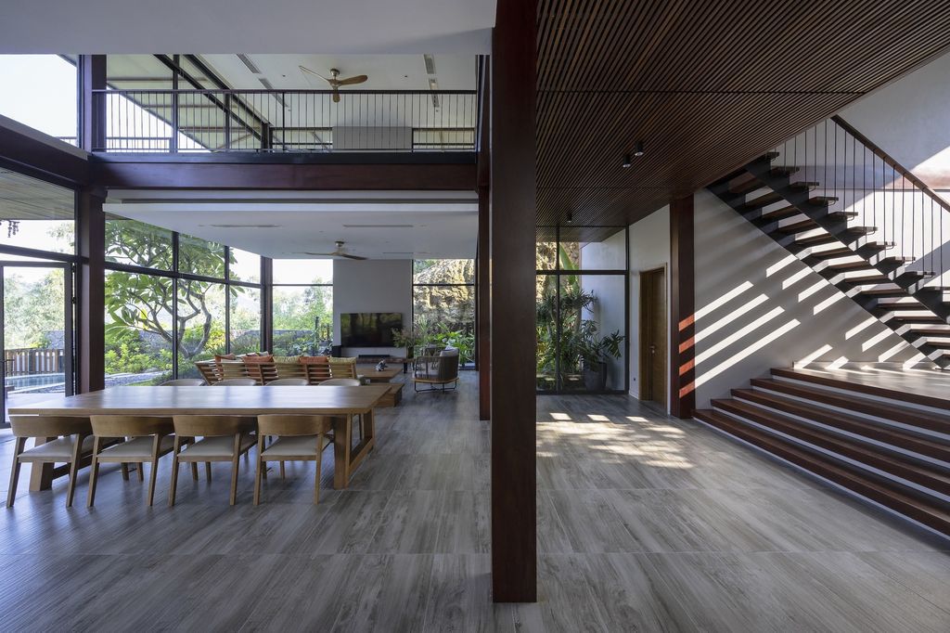
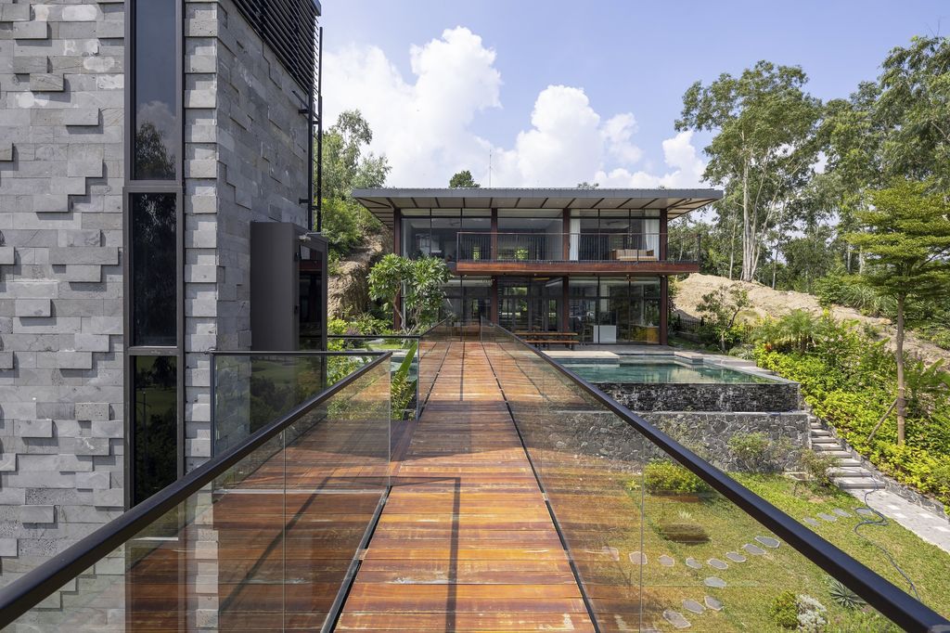
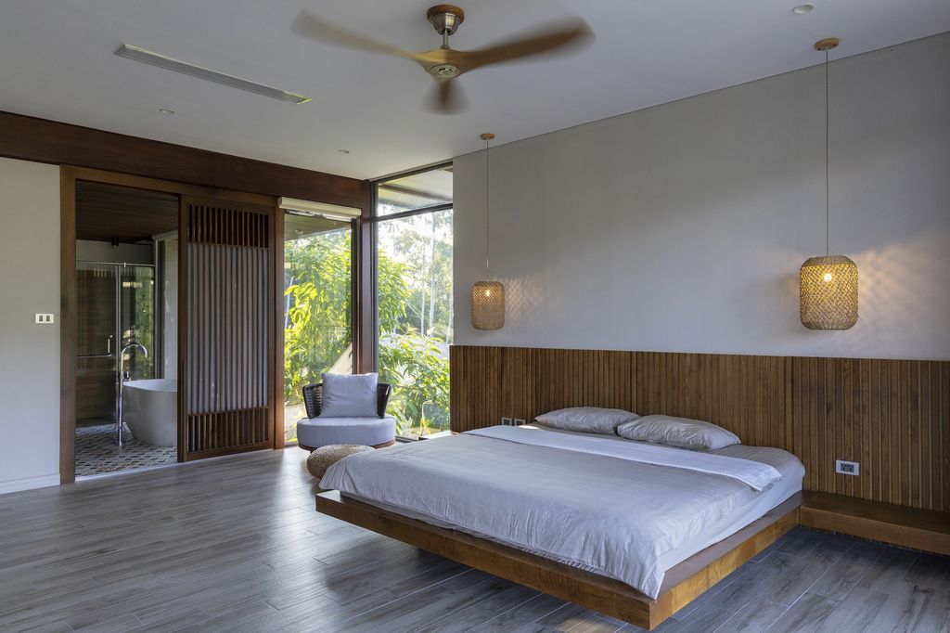
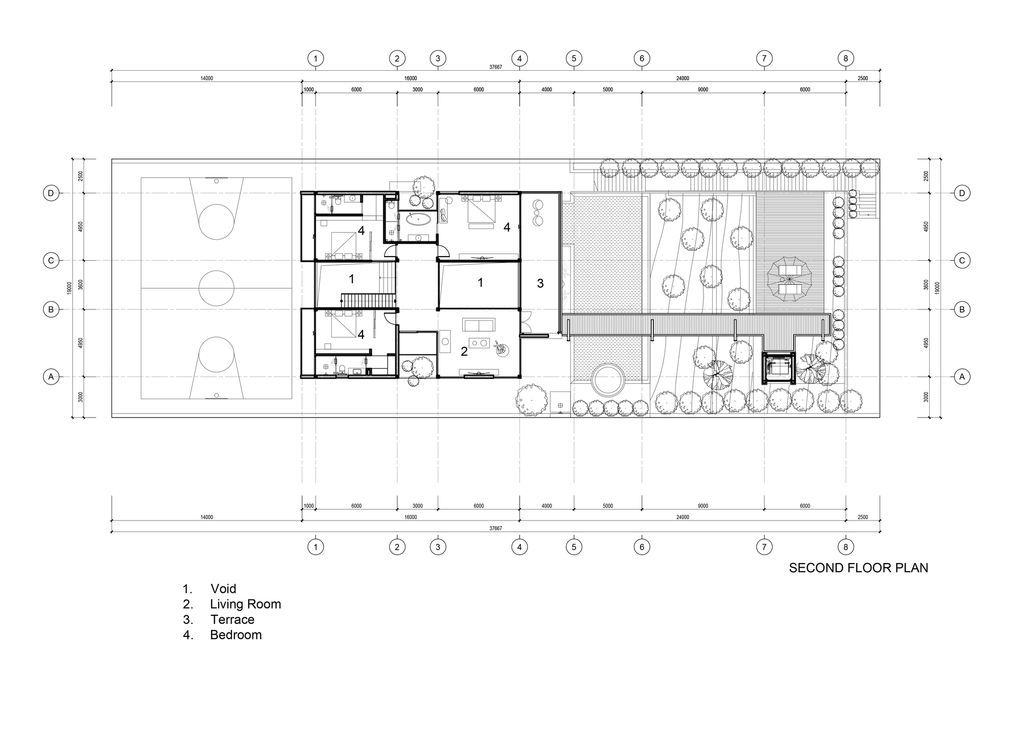
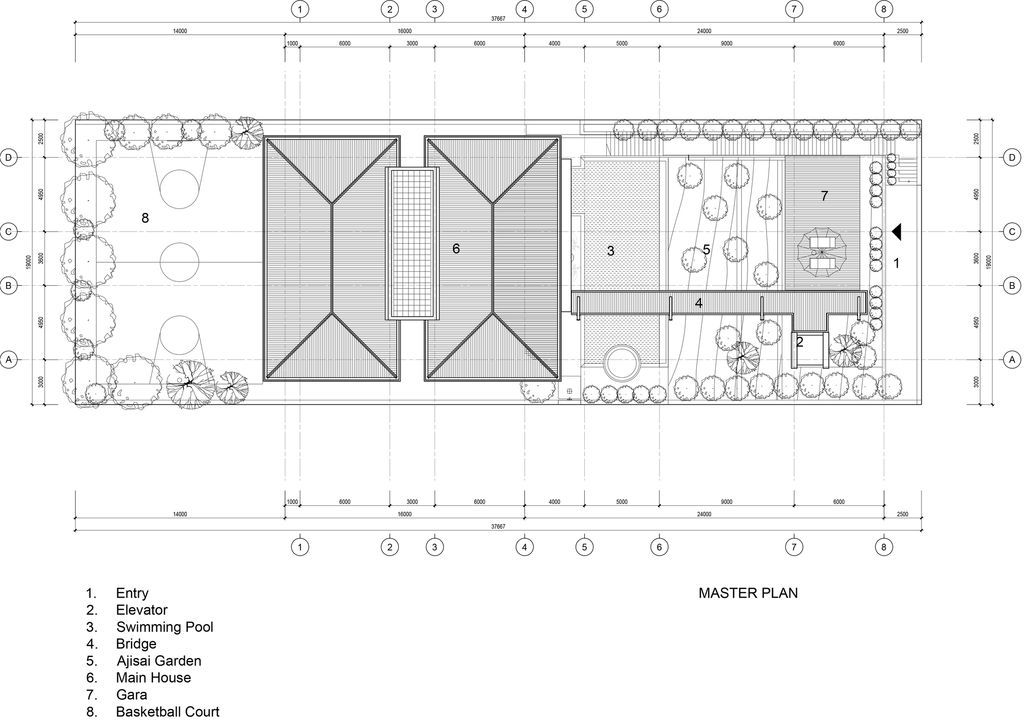
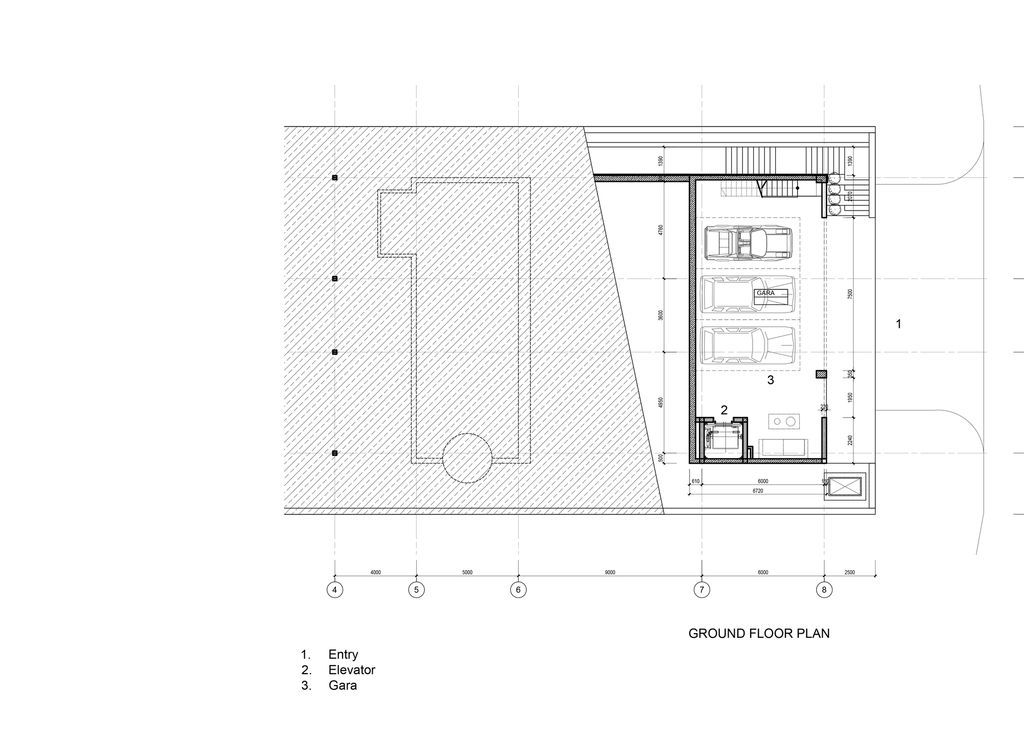
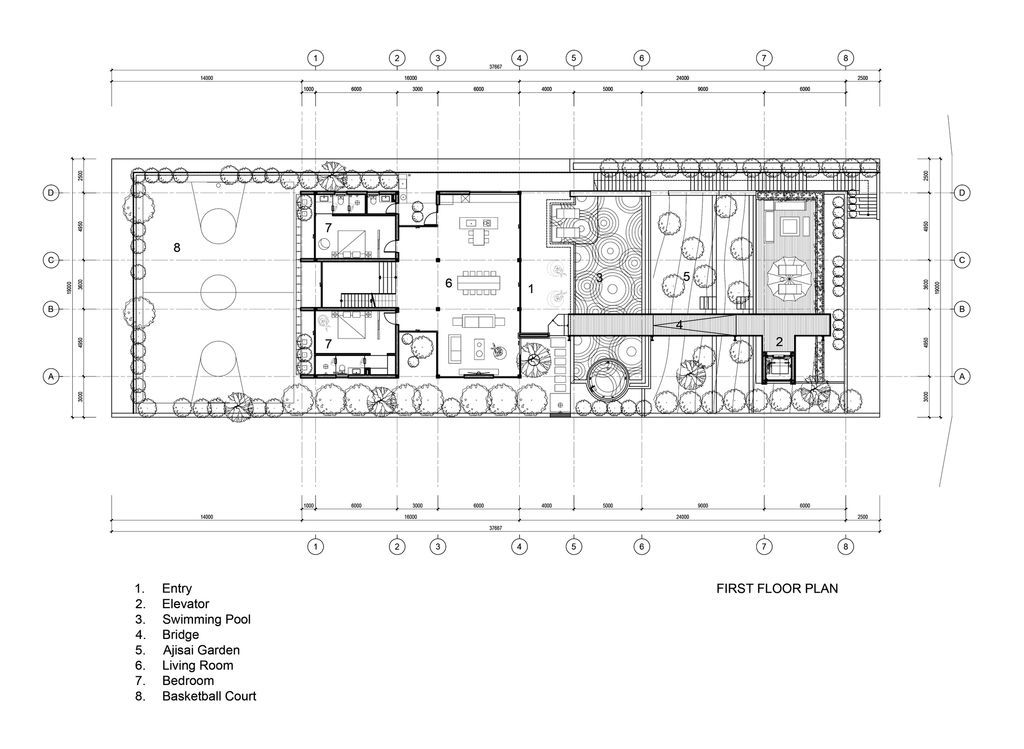
The Ajisai Hill House Gallery:

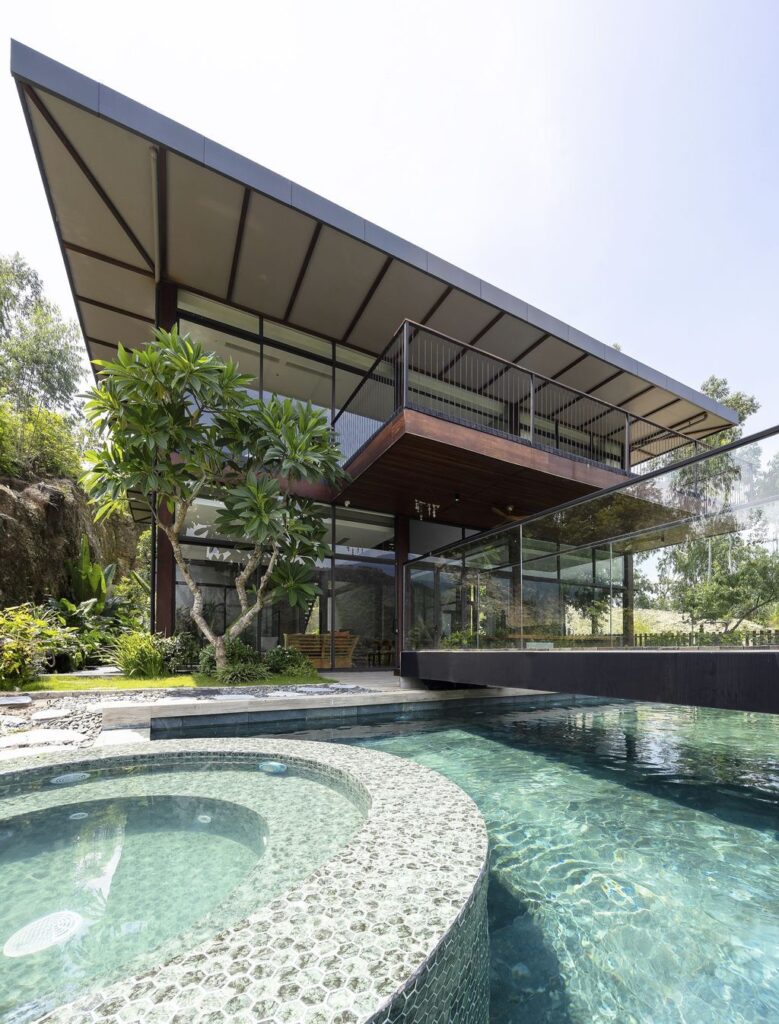






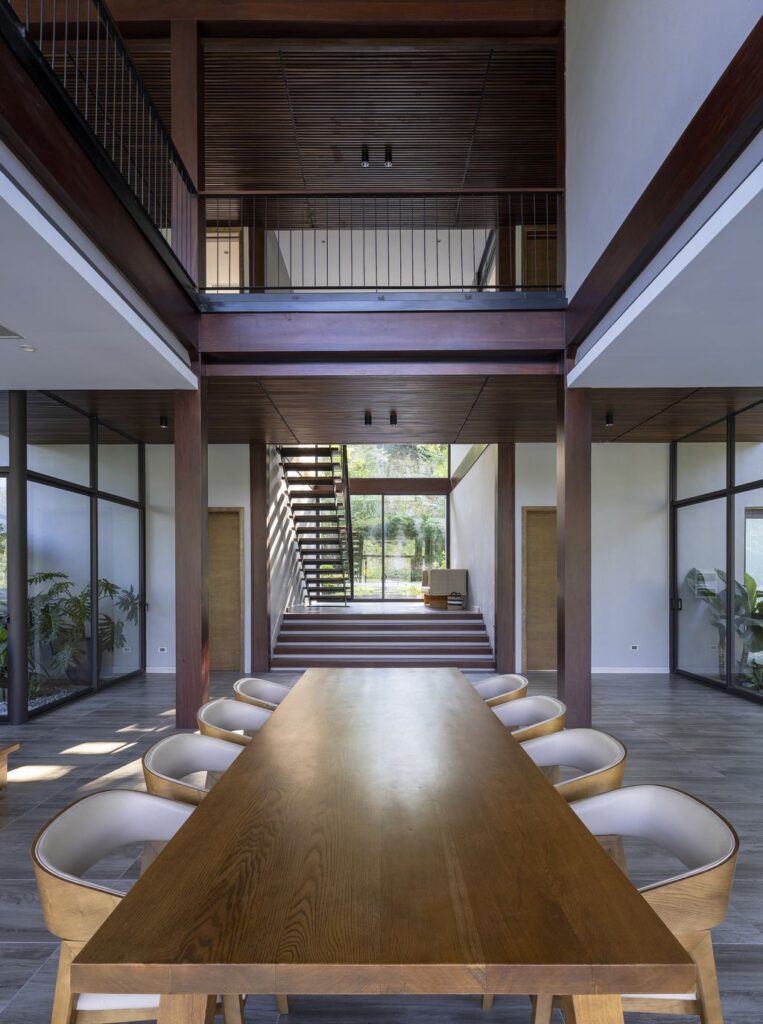









Text by the Architects: The house is situated on a steep mountain slope, overlooking a vast valley with a view of a golf course and the Tam Dao Mountain range. Indeed, the steep terrain provides a stunning view but poses a design challenge regarding access at such a high elevation. With a land area 1000m2, the client desires an open, nature oriented house with a sense of privacy. Besides, the goal is seamless integration with the surrounding natural landscape. The space should accommodate an extended family with five bedrooms and additional auxiliary spaces.
Photo credit: Trieu Chien | Source: Idee Architects
For more information about this project; please contact the Architecture firm :
– Add: 94 Ward. Phuong Liet, Phuong Liet, Thanh Xuan, Hanoi 100000
– Tel: 0983 252 732
– Email: ideevn01@gmail.com
More Projects in Vietnam here:
- TH House, Optimized for Ease of Use and Maintenance by 85 Design
- Pi House Combine Western design & Vietnam tradition by D&P Associates
- Splendid Oceaniques Villas In Binh Thuan, Vietnam by MM++ Architects
- Outstanding Coastal Stone House in Vietnam by MM++ Architects
- The Drawers House in Vietnam by MIA Design Studio































