Assossego House Brings Natural Relaxation by Carol Miluzzi Arquitetura
Architecture Design of Assossego House
Description About The Project
Assossego House designed by Carol Miluzzi Arquitetura, located in Araçoiaba da Serra, a Southeast town in the Brazilian city of São Paulo. This house has two main blocks shaped like an “L” that subtly conforms to its terrain and embraces the region’s nature. Throughout its wide spans, there’s a tireless view of the surrounding mountains and a fresh feeling of its pure air. Especially, it was of utmost importance for the couple that the house gave out a natural sense of decompression and relaxation.
In this house, the land occupation’s mandatory vacant spaces imagined as living areas. On one side, an outdoor kitchen space with a play of light and shadow due to its rustic wooden pergola structure and. On the other hand, an open deck that allows a breath of fresh air and composes the house’s façade.
About the materials, whether in the pergolas, benches, stairs, or even in the roof structure, the wood admired for its strength and versatility. The Japanese technique of shou sugi ban, used on the entrance module. Also, give a sophisticated tone and contrasts with the house’s simplicity, leave to the imagination how this duality is worked inside the house.
The Architecture Design Project Information:
- Project Name: Assossego House
- Location: Araçoiaba da Serra, Brazil
- Project Year: 2021
- Area: 3229 ft²
- Designed by: Carol Miluzzi Arquitetura
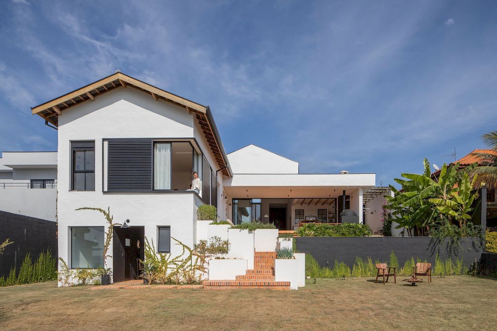
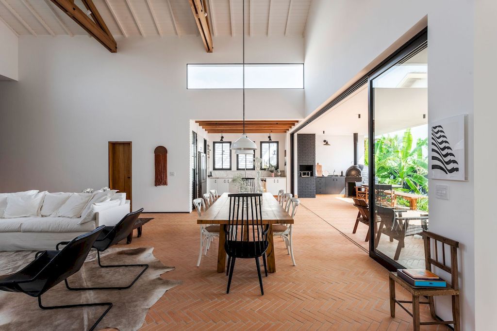
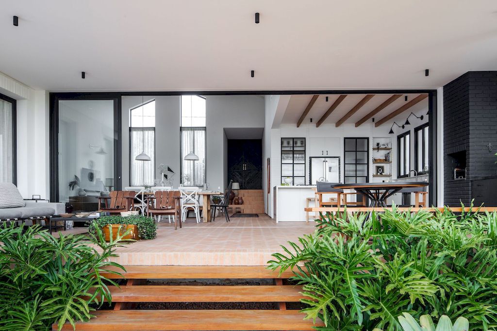
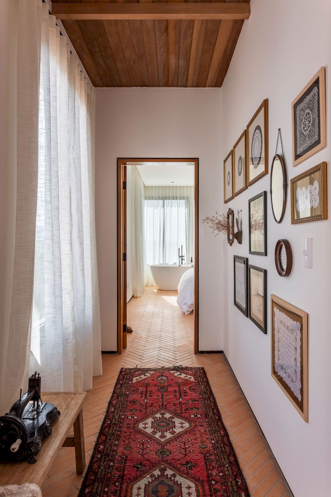
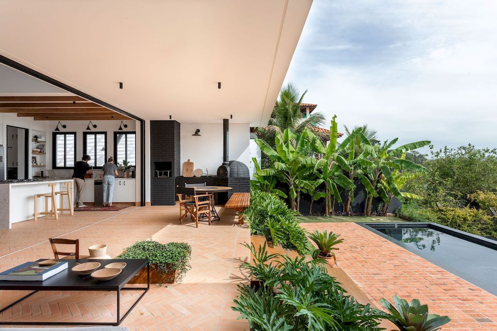
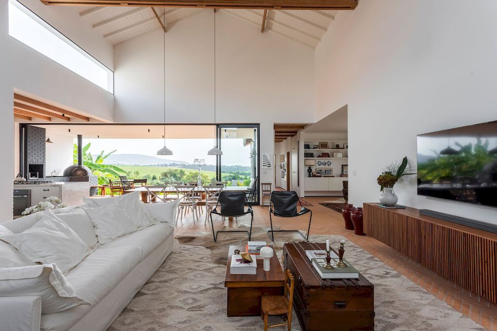
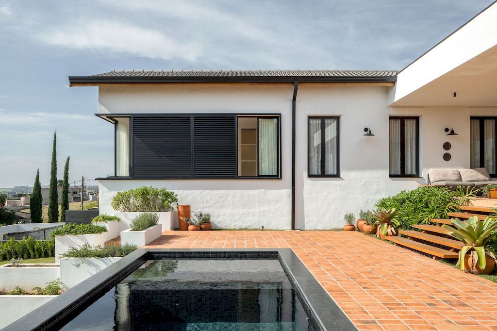
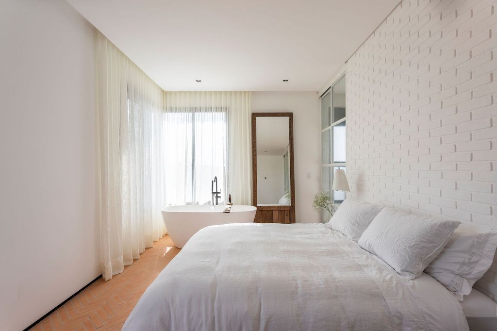
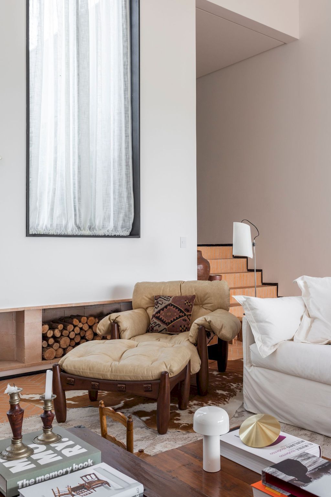
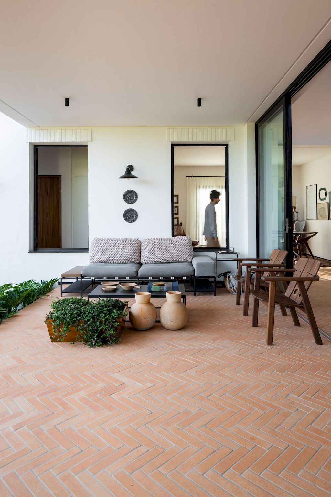
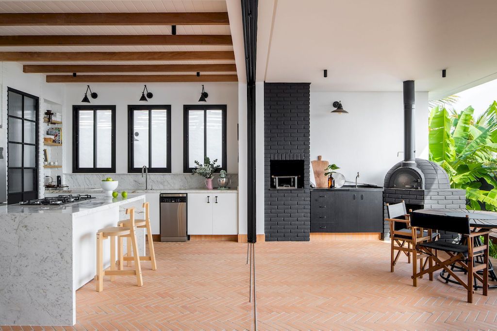
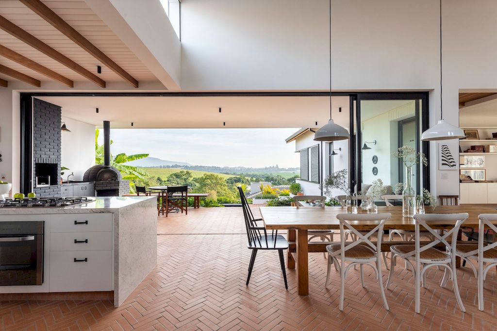
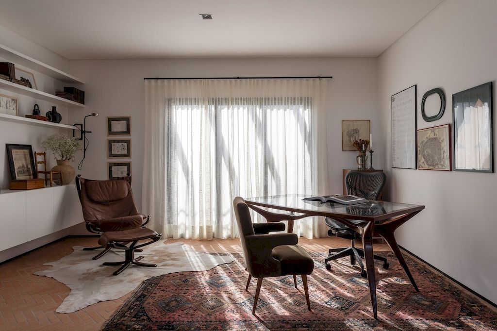
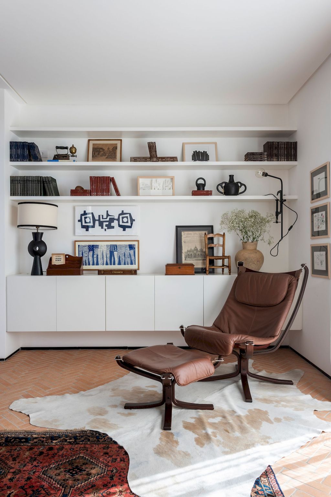
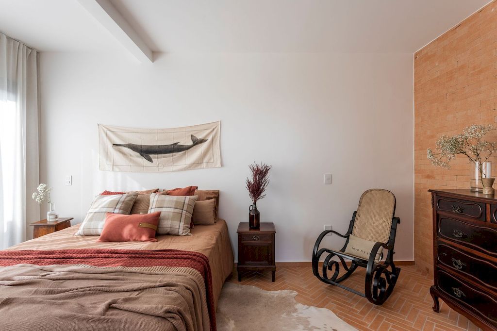
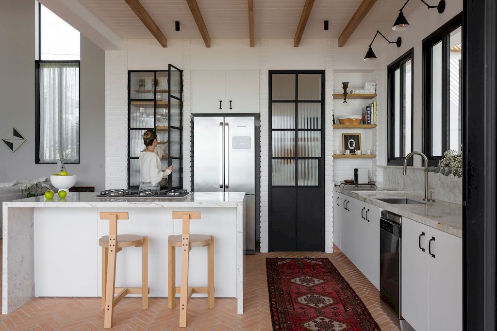
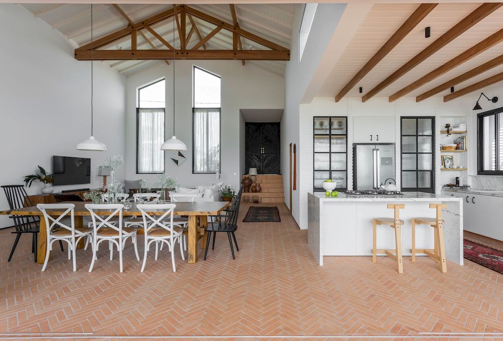
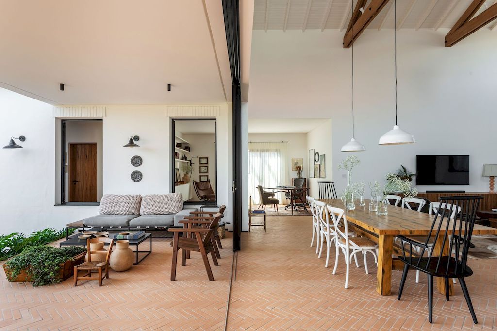
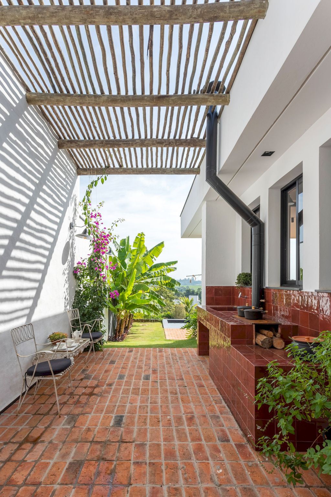
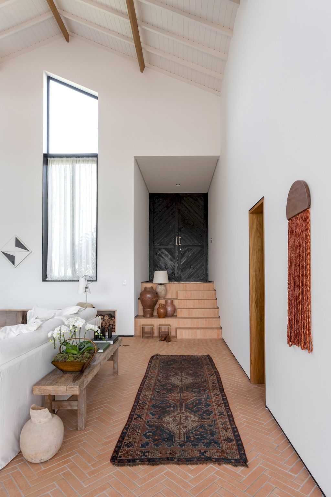
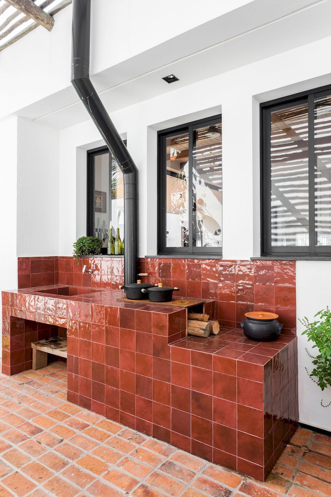
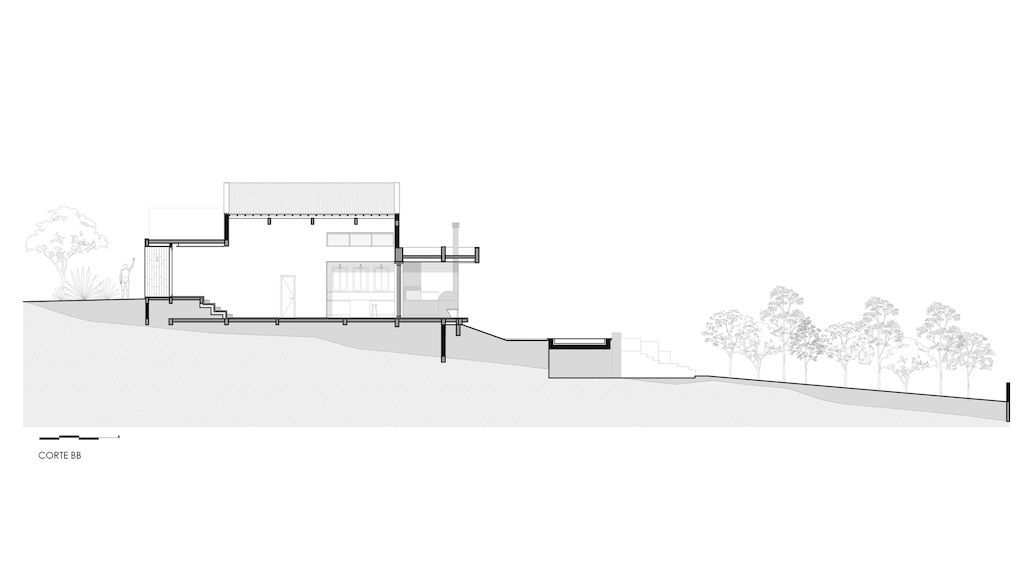
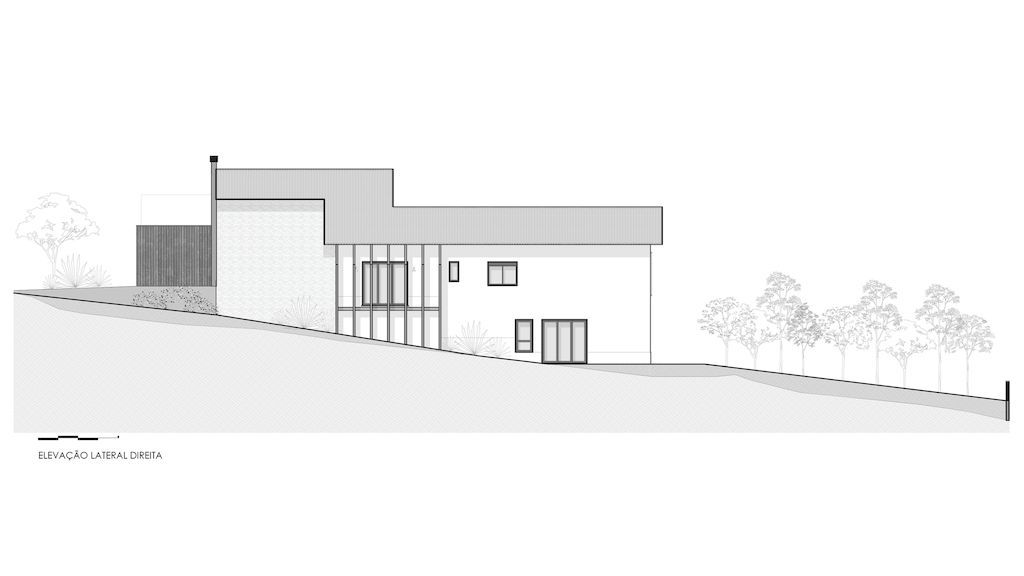
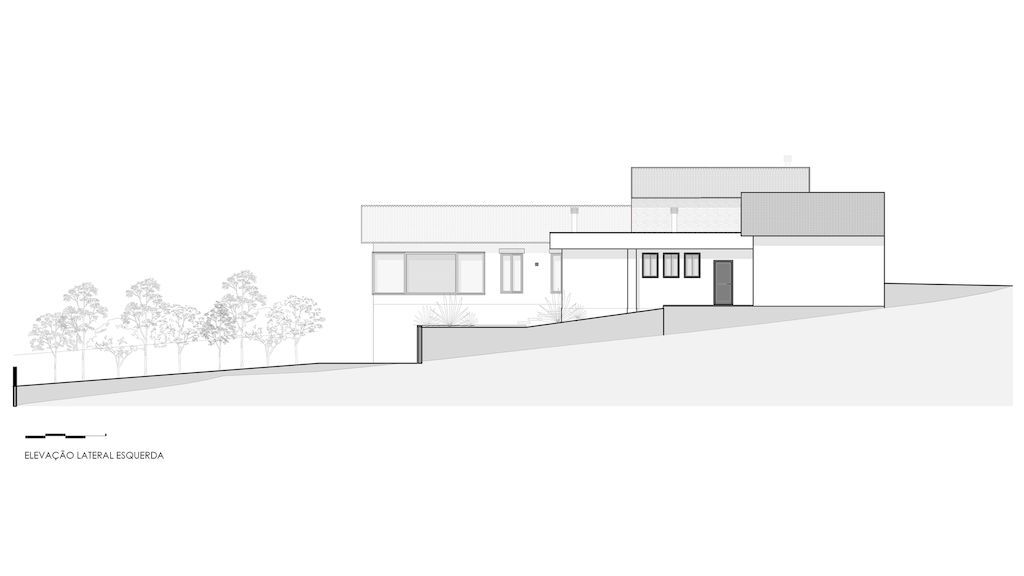
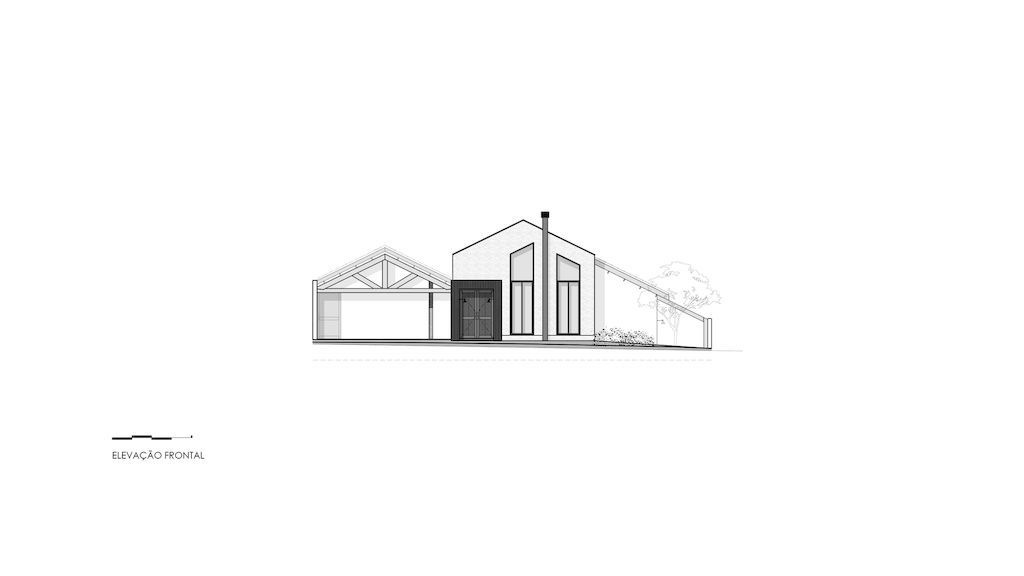
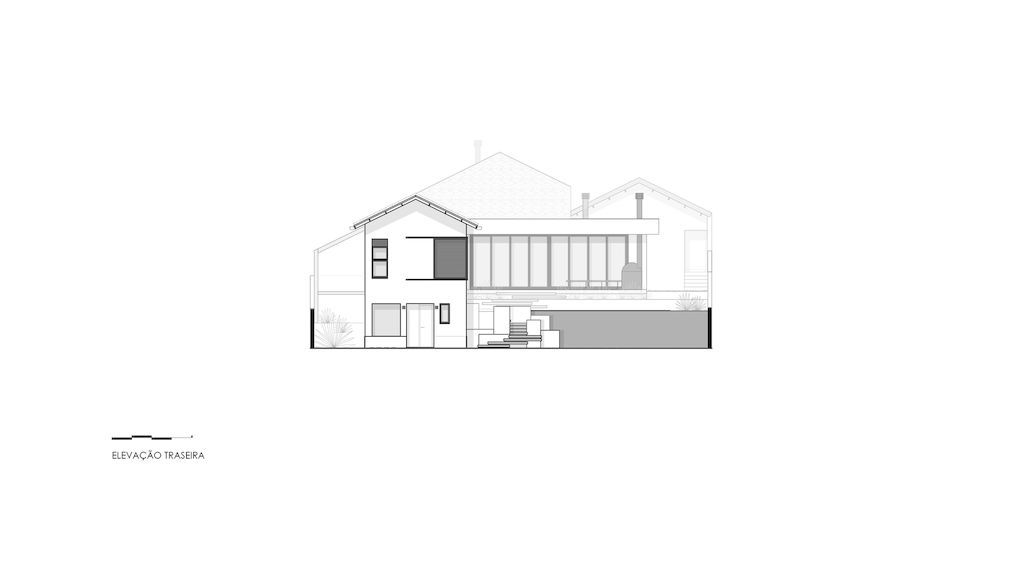
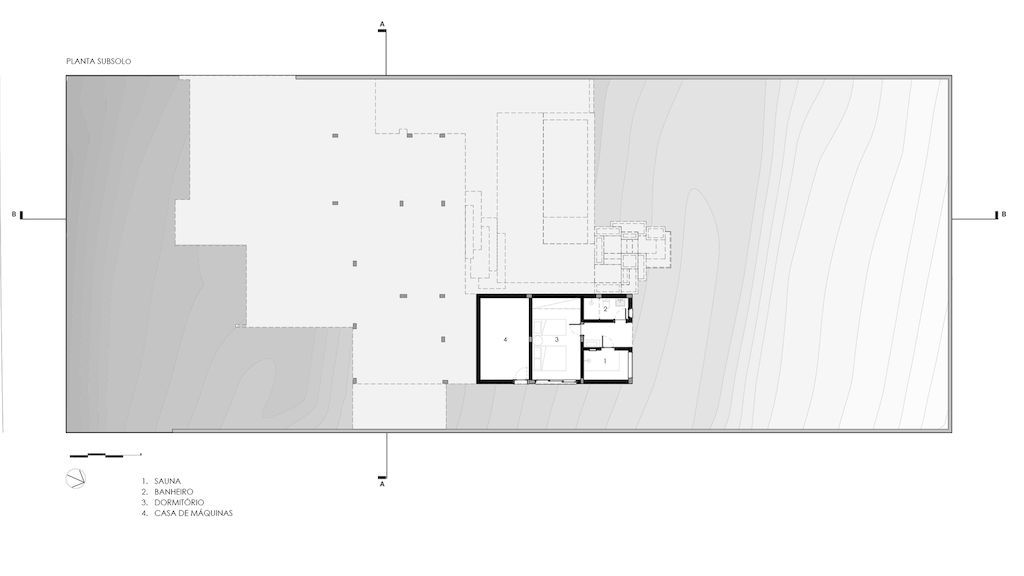
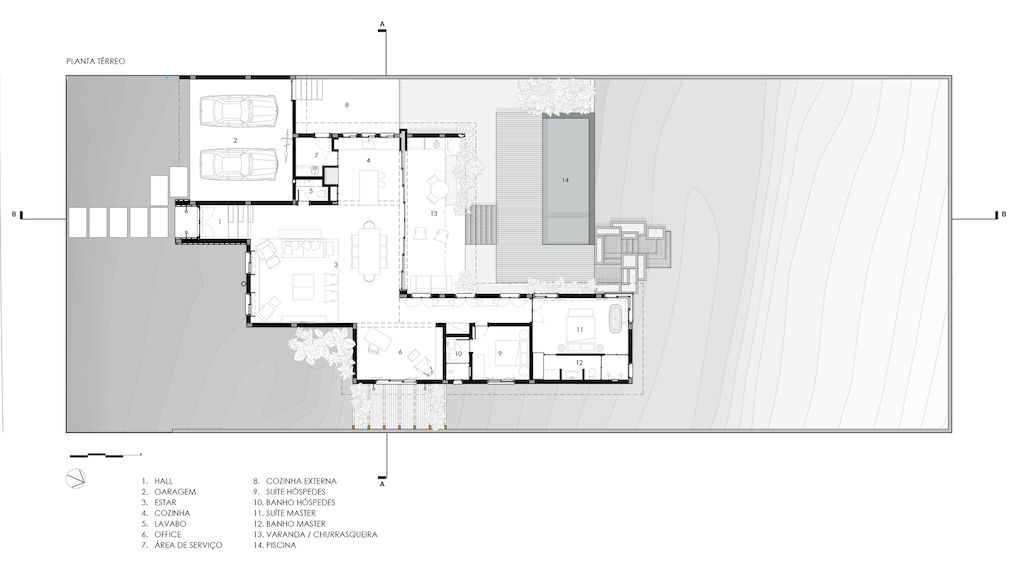
The Assossego House Gallery:



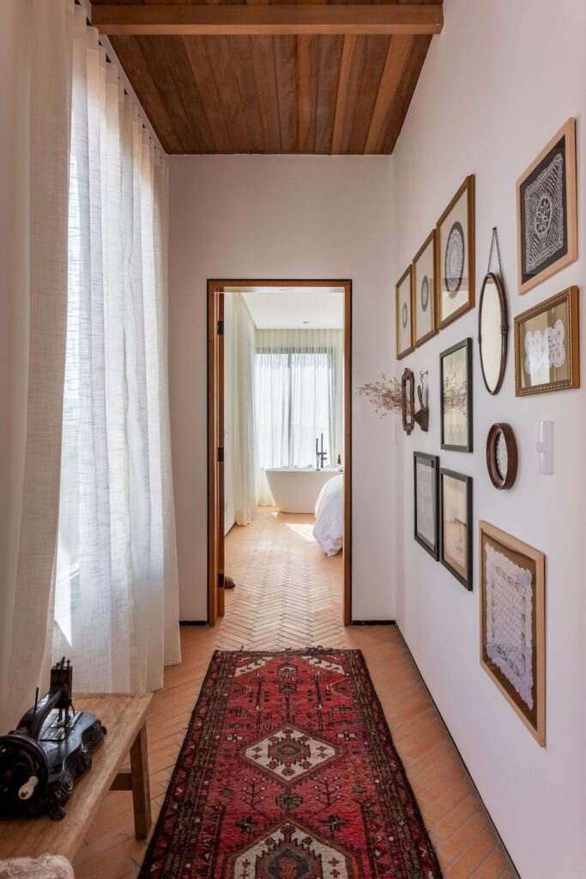




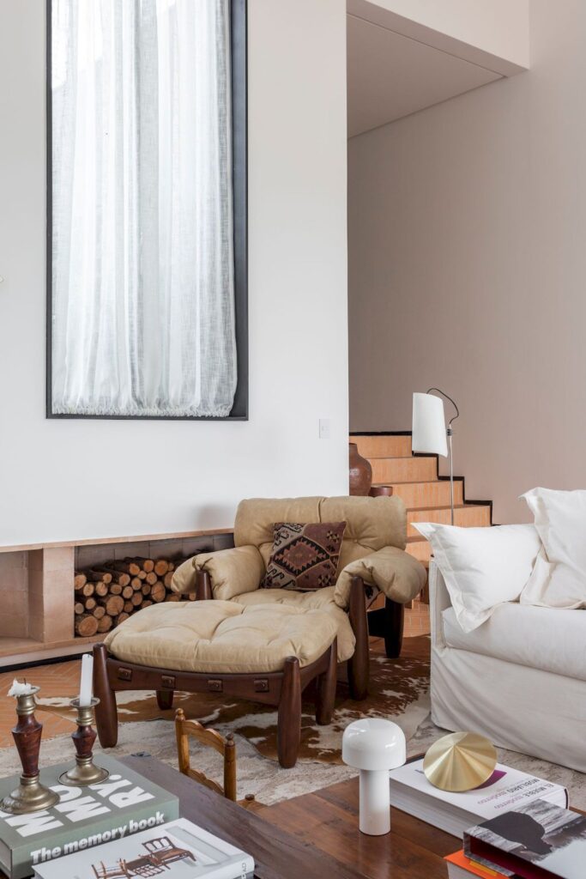
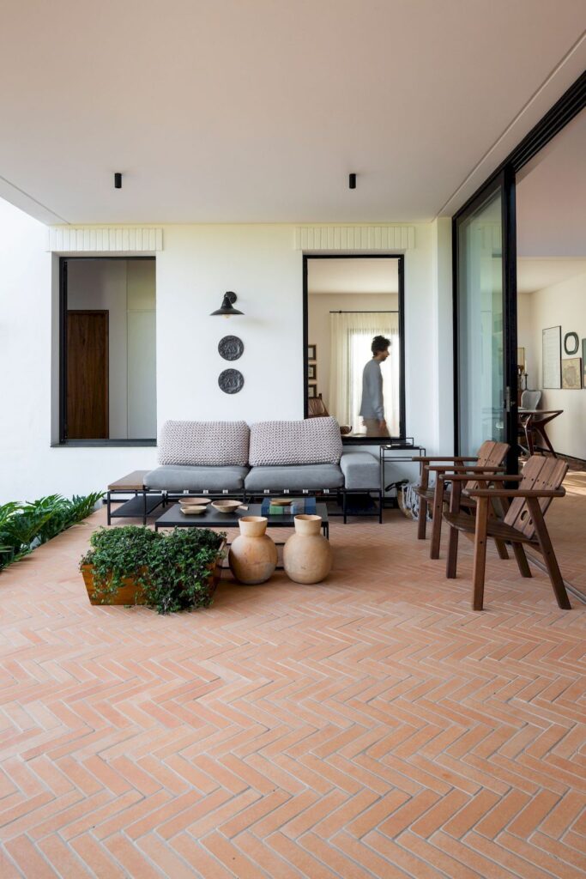



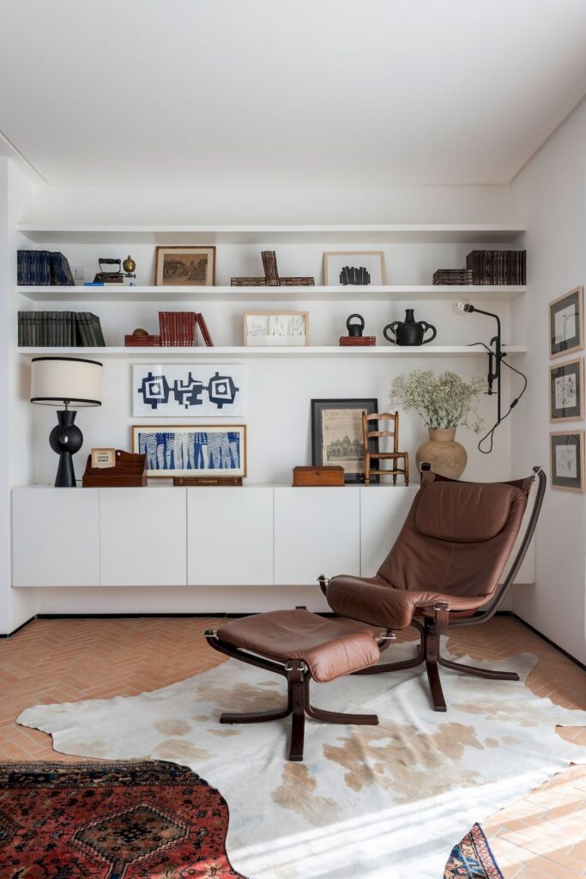




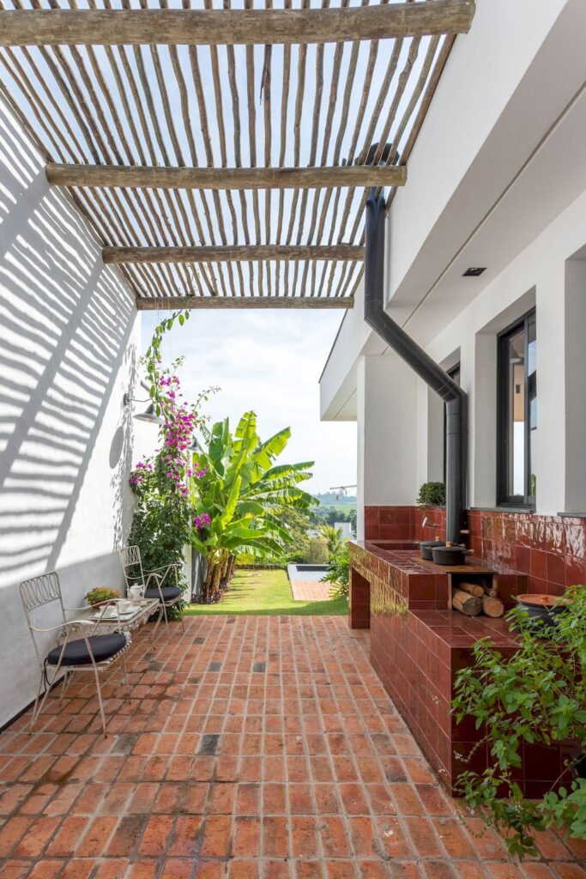
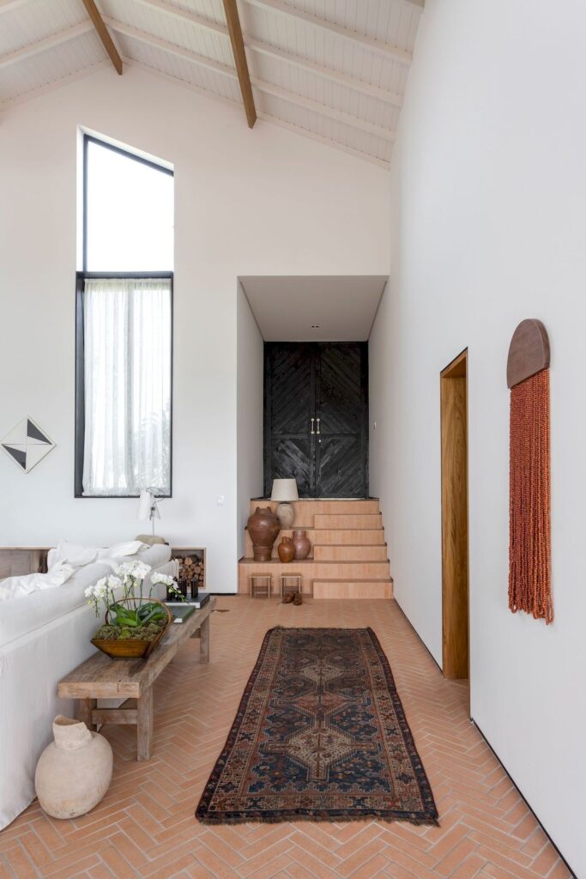
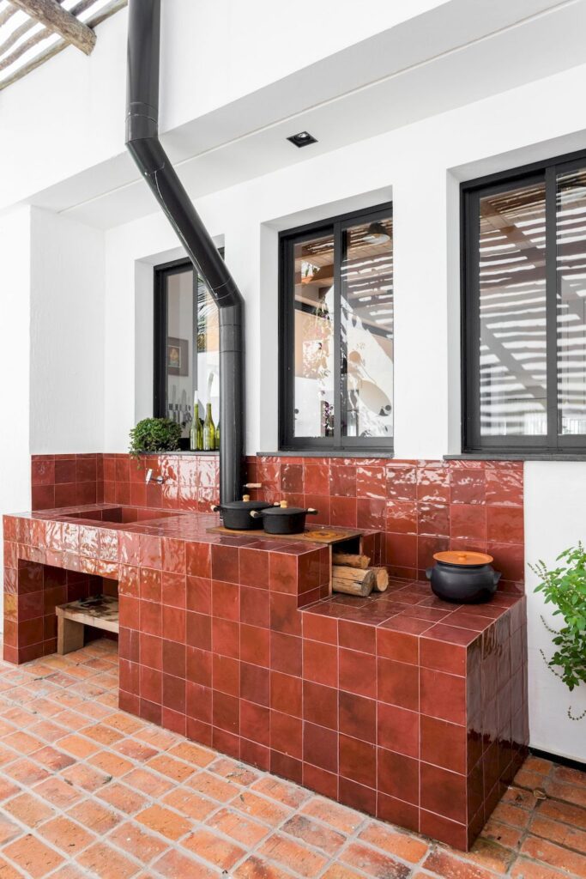







Text by the Architects: A word that guided both architect Carol Miluzzi and engineer Willian Vasconcelos, since the begin of the project – Assossego House.
Photo credit: Thiago Travesso | Source: Carol Miluzzi Arquitetura
For more information about this project; please contact the Architecture firm :
– Add: São Paulo, Brazil
– Facebook: https://www.facebook.com/carolmiluzzi/photos/
More Projects in Brazil here:
- House MYO, with Open Plan by Raul Gobetti Arquiteto e Associados
- Beach House Lagos Park 401 House in Brazil by BRZL Brazil Arquitetos
- S5 House, The House with a Ribbon Envelope by Raz Melamed Architect
- C+S House, Stunning Renovation from 1970’s Era House by AE Superlab
- House Guaeca II Located in a Green Area in Brazil by AMZ Arquitetos































