Axial House, harmonious connection with surroundings by TAU Arquitetos
Architecture Design of Axial House
Description About The Project
Axial House, masterfully designed by TAU Arquitetos, harmoniously adapts to the irregular shape of the terrain, resulting in a remarkable three-story residence spanning 450m². Upon entering, visitors are greeted by an internal open patio that seamlessly integrates the garden. Also, suffusing the space with an abundance of natural light. Strategically positioned just beyond the entrance, the staircase gracefully leads to the private upper floor while granting access to the social areas on the first floor. Throughout the house, clever utilization of the subtle variations in the topography creates an atmosphere of transparency, luminosity, and captivating views.
The social programs, including the living room and kitchen, benefit from the visibility provided by the central patio. While technical areas such as the laundry room, storage rooms, and garage thoughtfully placed on the side facade facing the neighboring property.
The outdoor area boasts a delightful gourmet space and a pool enveloped by a flower bed, offering a sense of privacy from the street. The lower floor encompasses technical facilities and a service bathroom, conveniently accessible from this area.
In addition, a garden and fire area are strategically oriented toward the street. The upper floor stands out with exposed concrete slabs and beams, enhanced by a captivating corten-colored metallic brise that adeptly regulates sunlight. This floor encompasses an intimate living room, a guest bedroom, a bathroom, and a suite. With well-positioned openings that facilitate cross-ventilation and minimize the need for air conditioning.
Concrete plays a prominent role in the house, serving as the foundation of the building system. And prominently showcased as a visible finish on the first-floor pillars, slabs, and beams of the upper floor. The natural beauty of red Portuguese stone and cumaru wood further enriches the architectural composition, fostering a harmonious integration between the structure and the surrounding landscape.
The Architecture Design Project Information:
- Project Name: Axial House
- Location: Bragança Paulista, Brazil
- Project Year: 2022
- Area: 450 m²
- Designed by: TAU Arquitetos
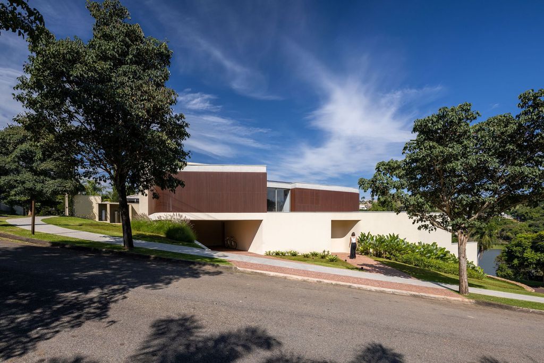
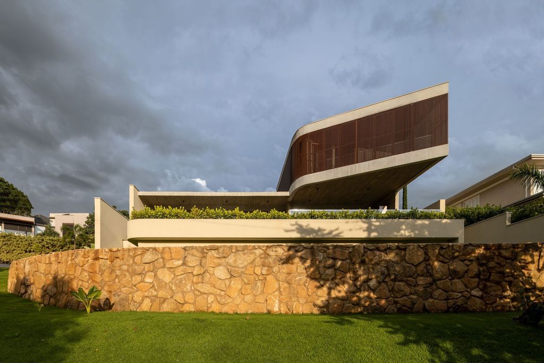
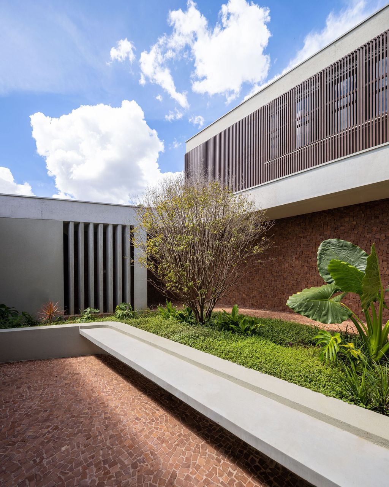
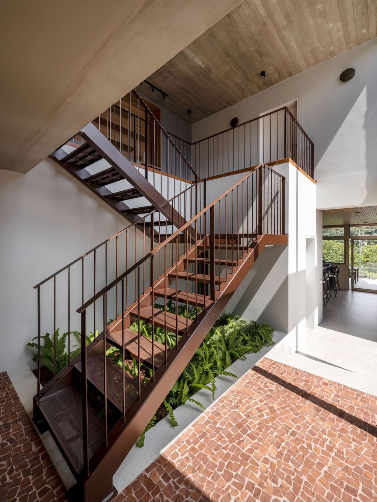
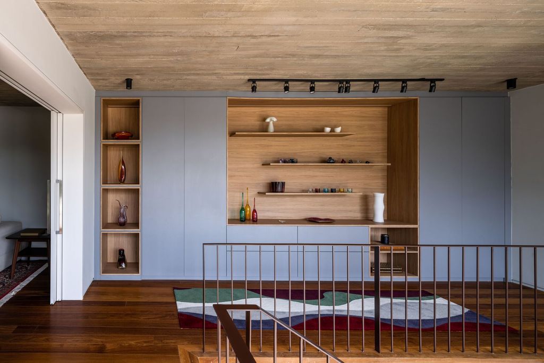
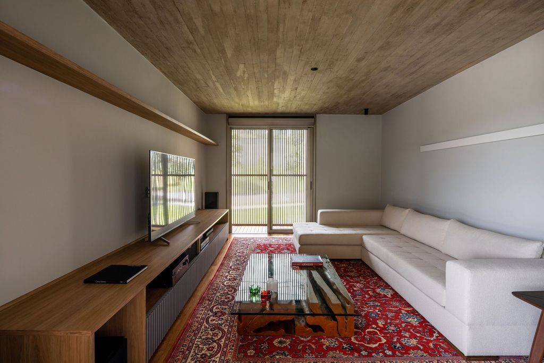
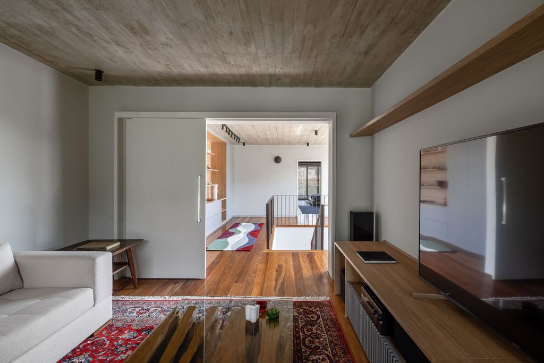
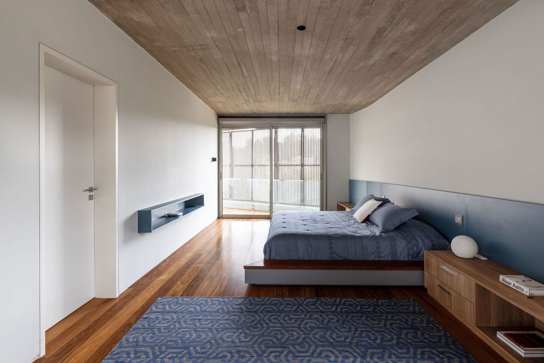
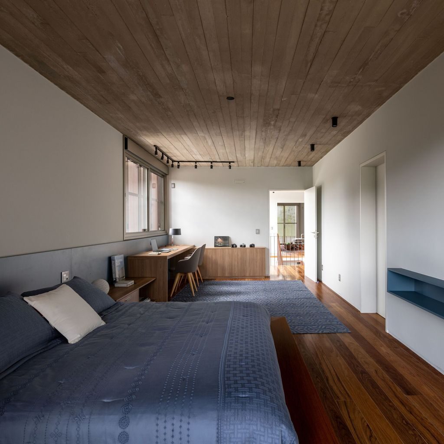
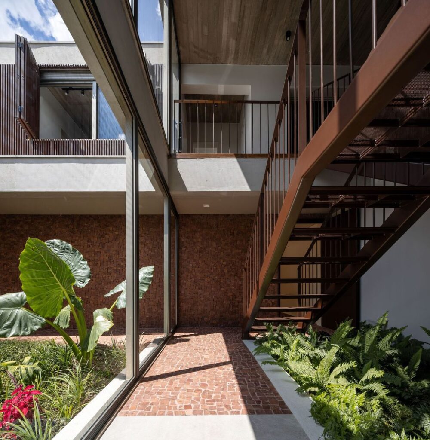
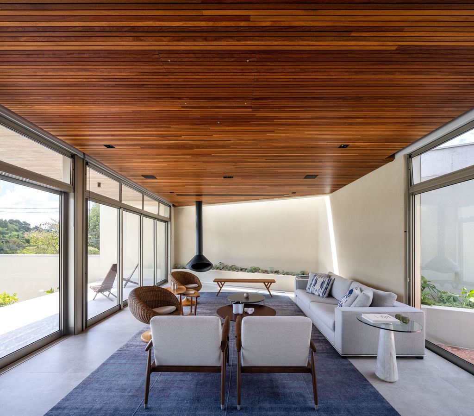
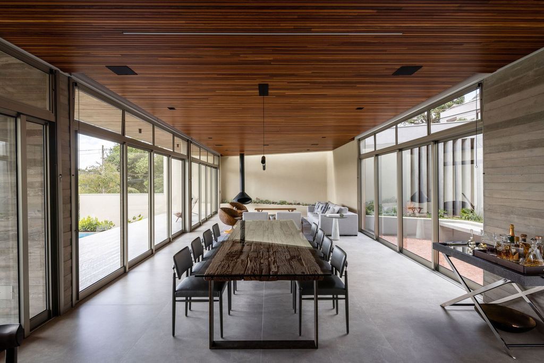
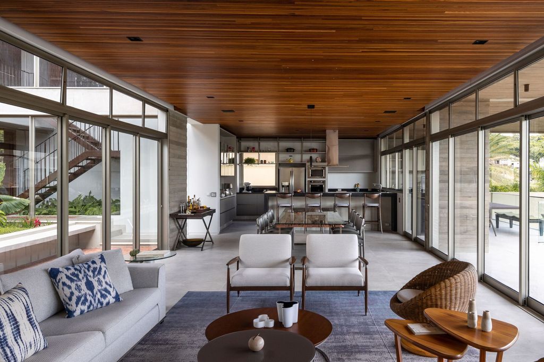
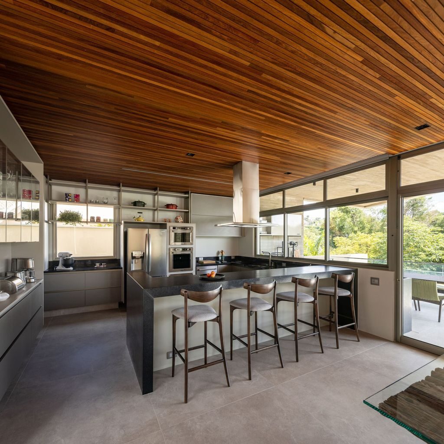
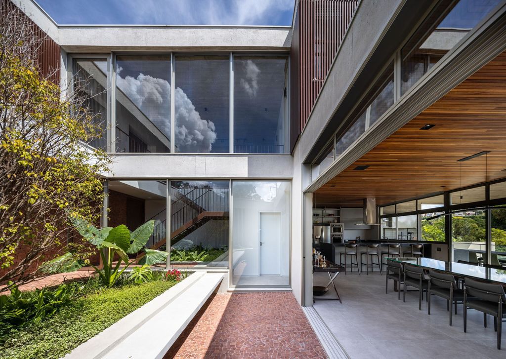
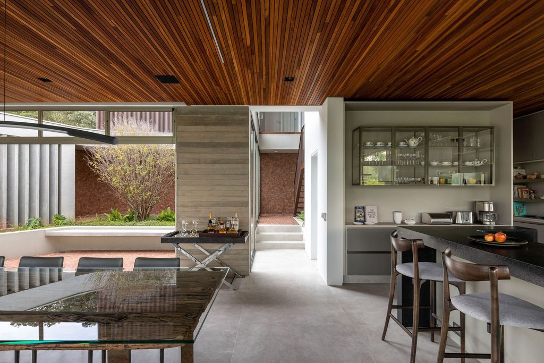
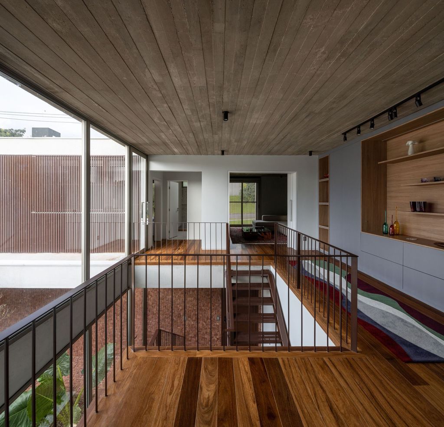
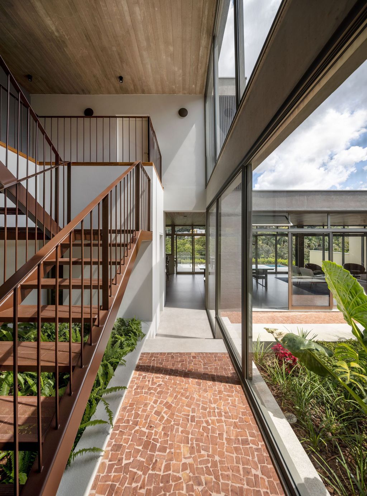
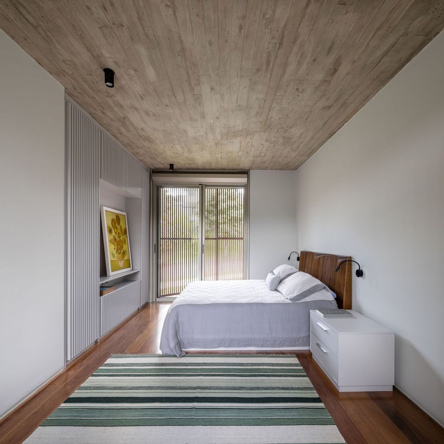
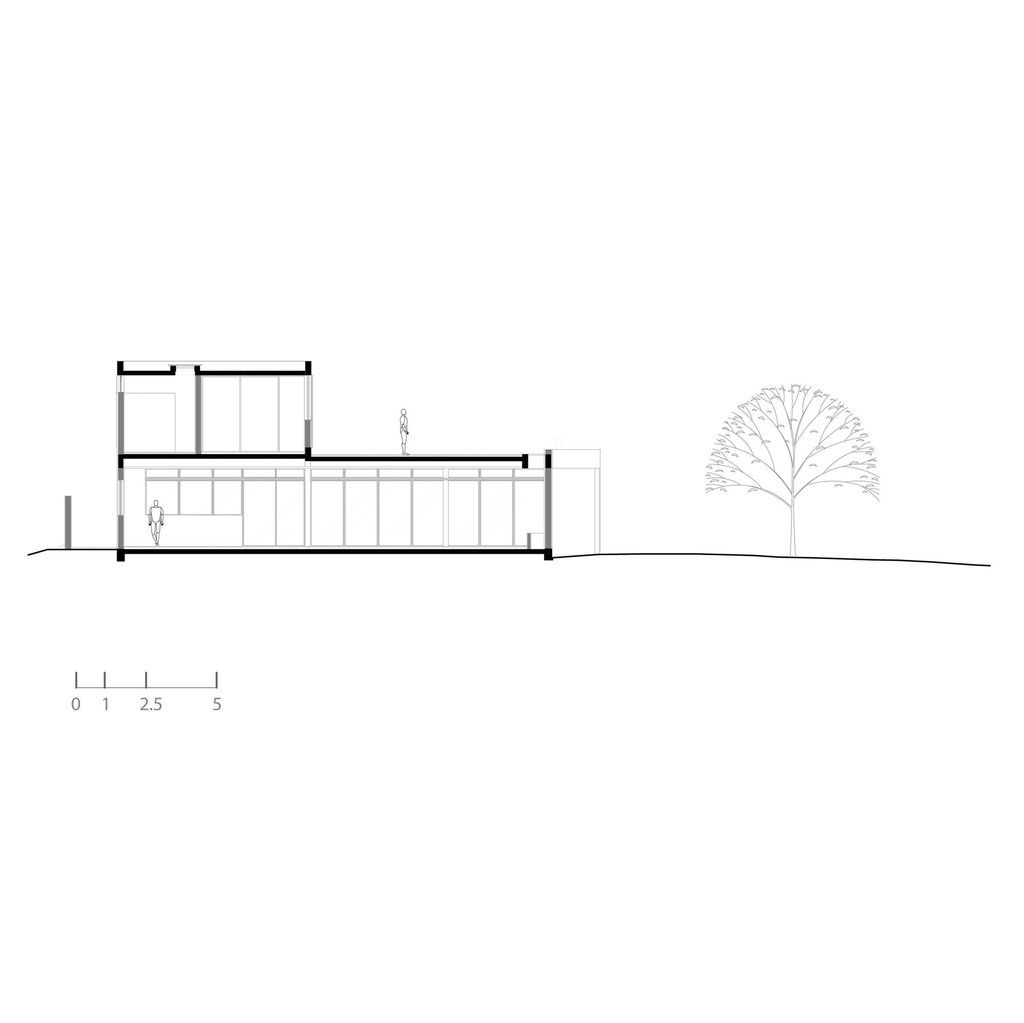
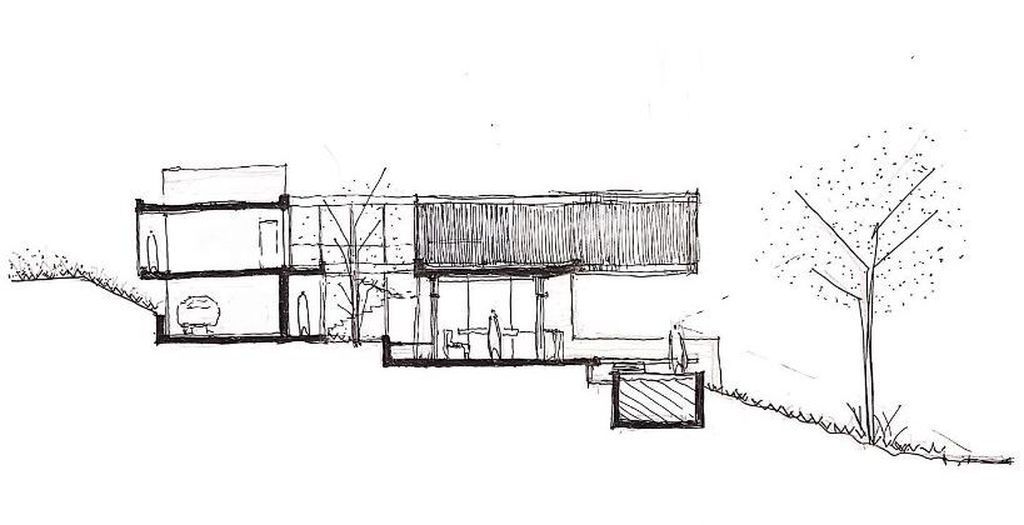
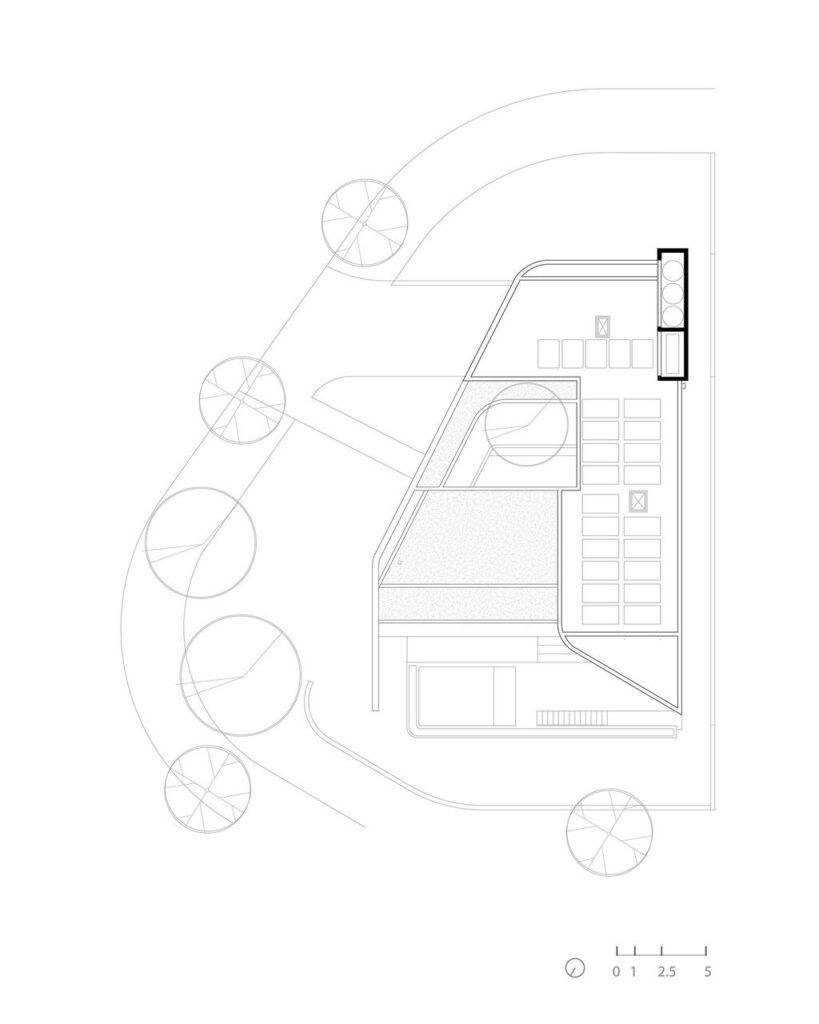
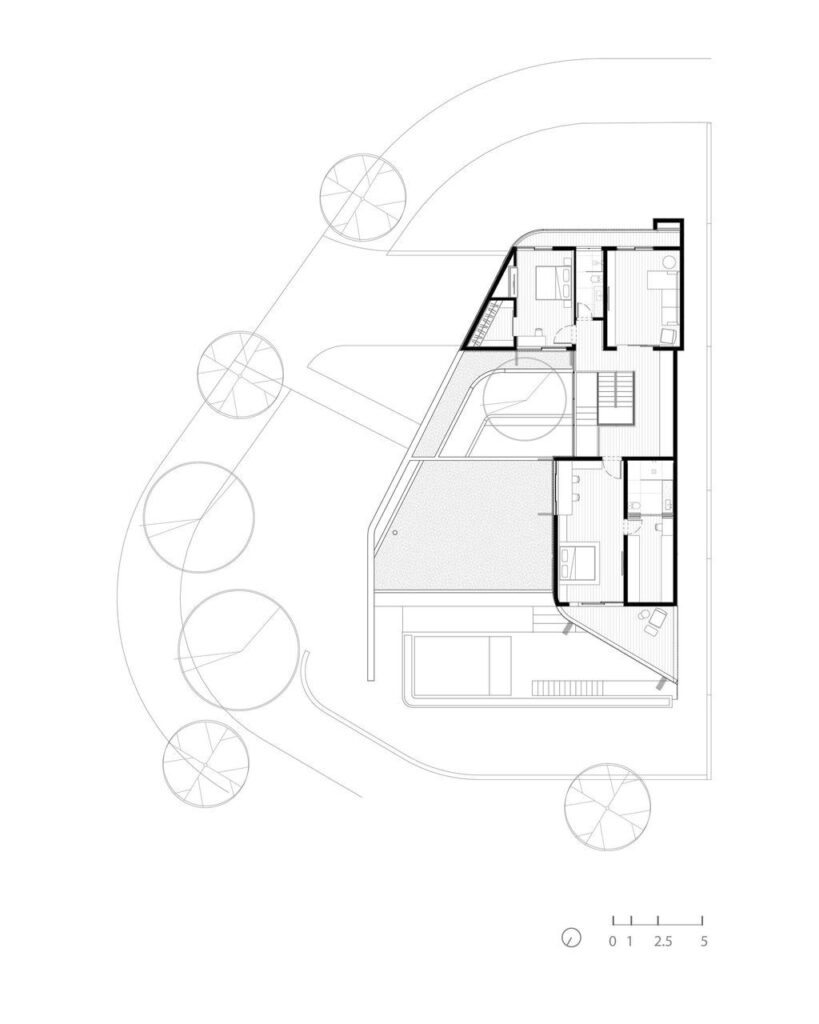
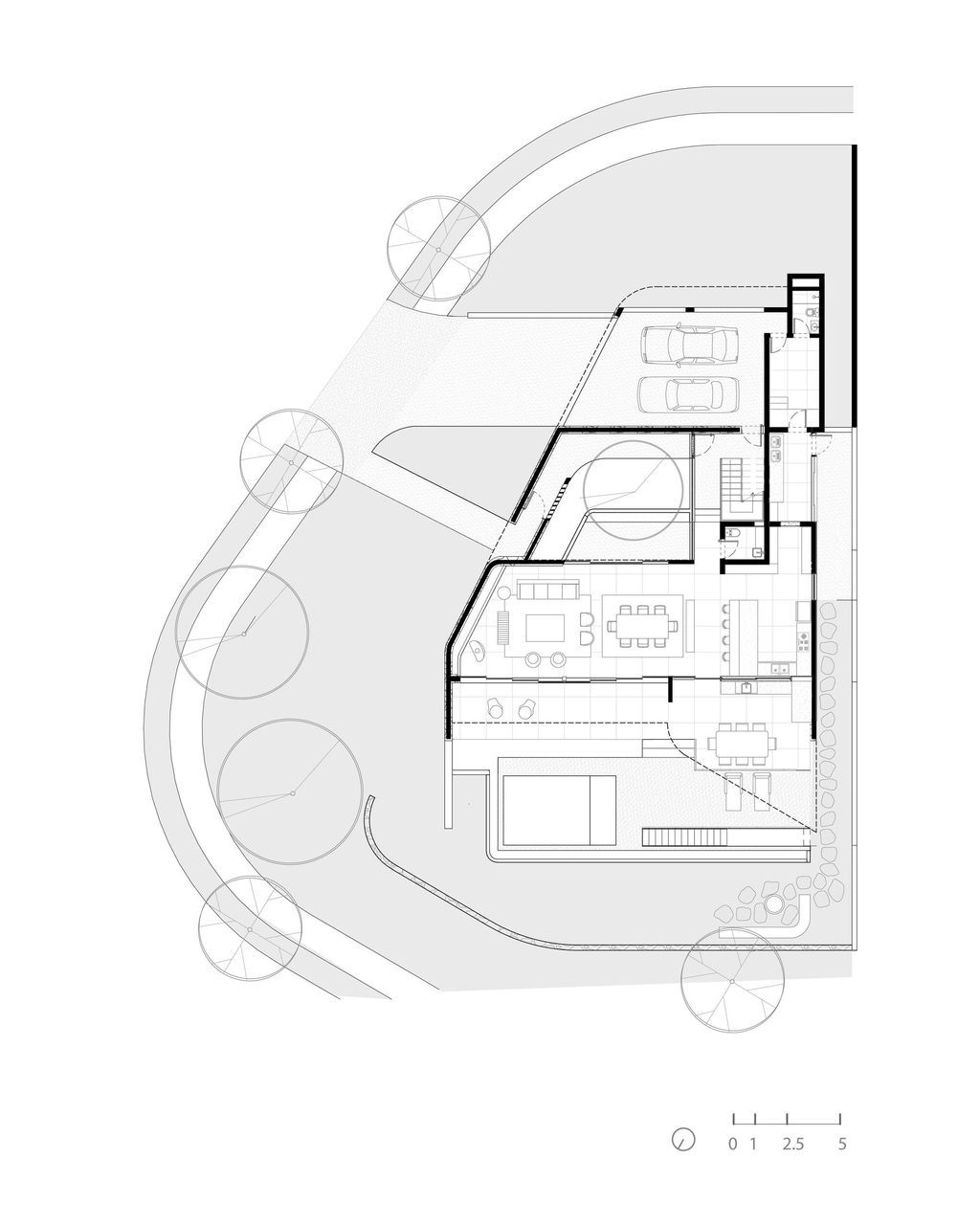
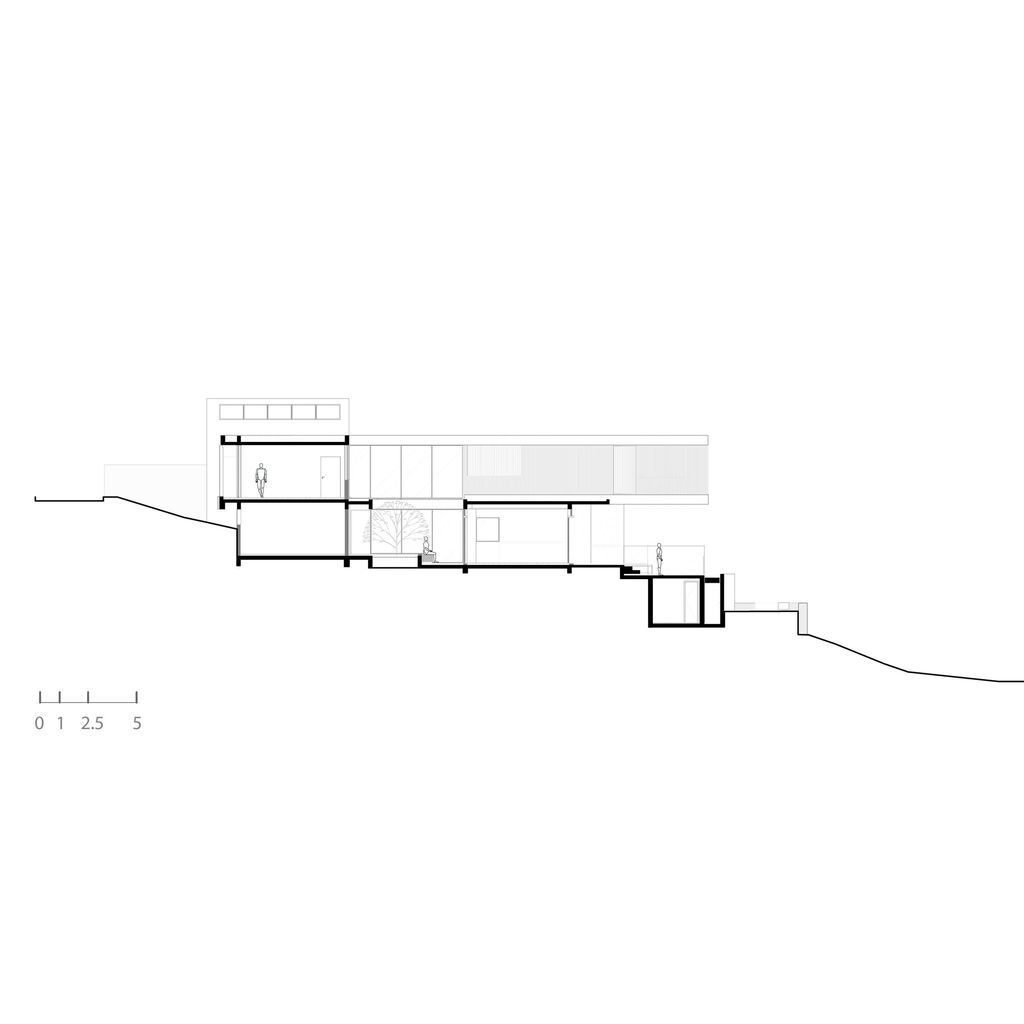
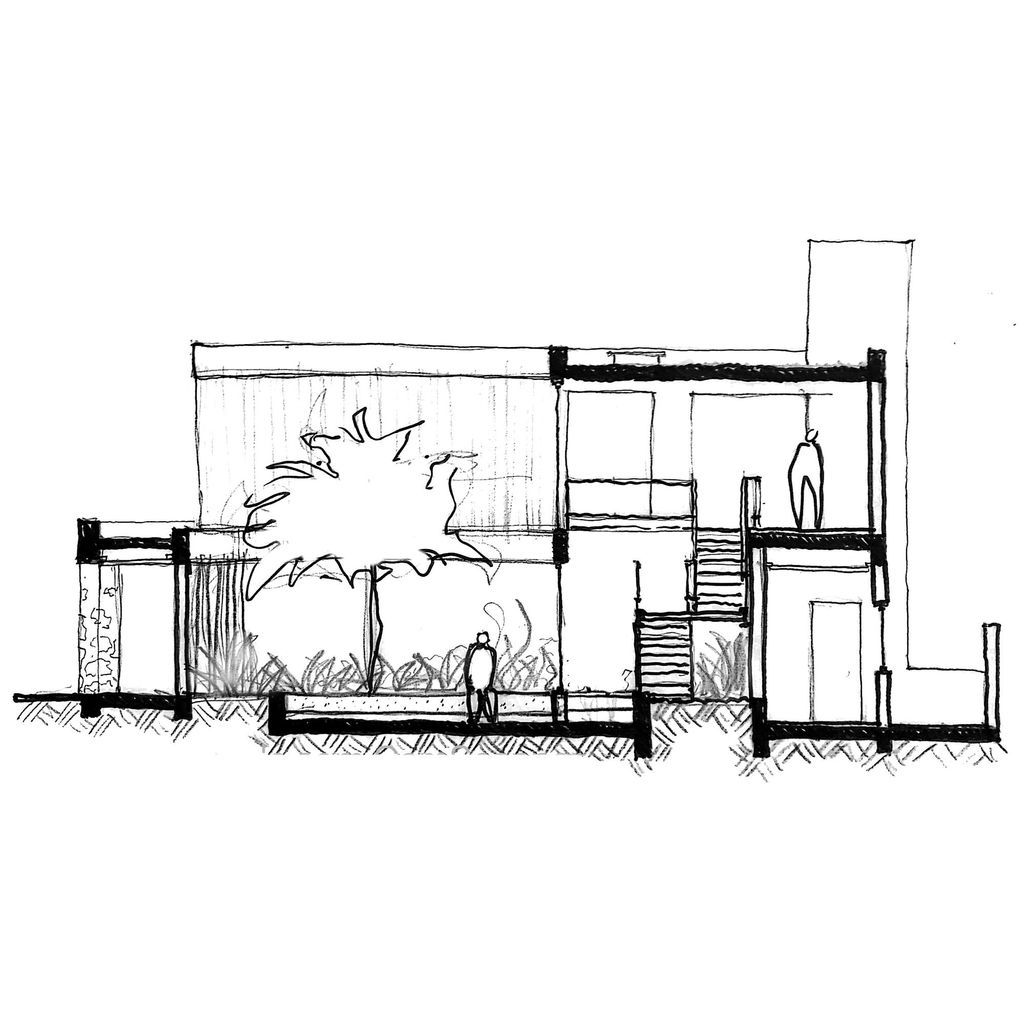
The Axial House Gallery:


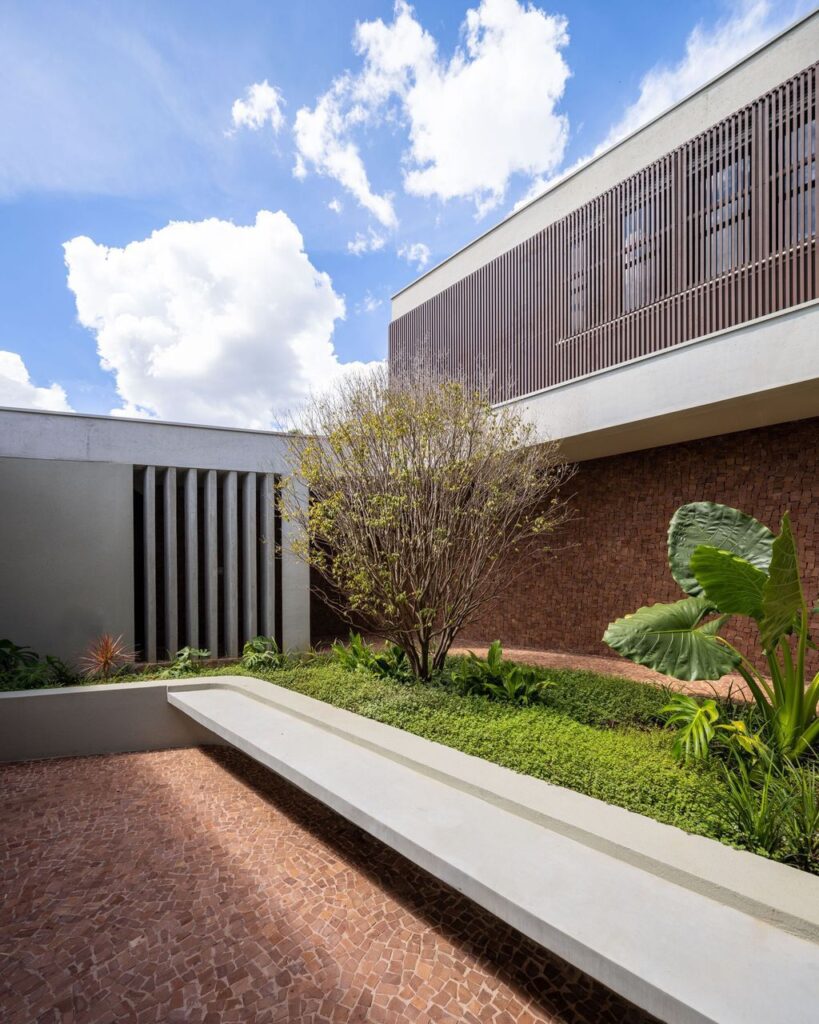
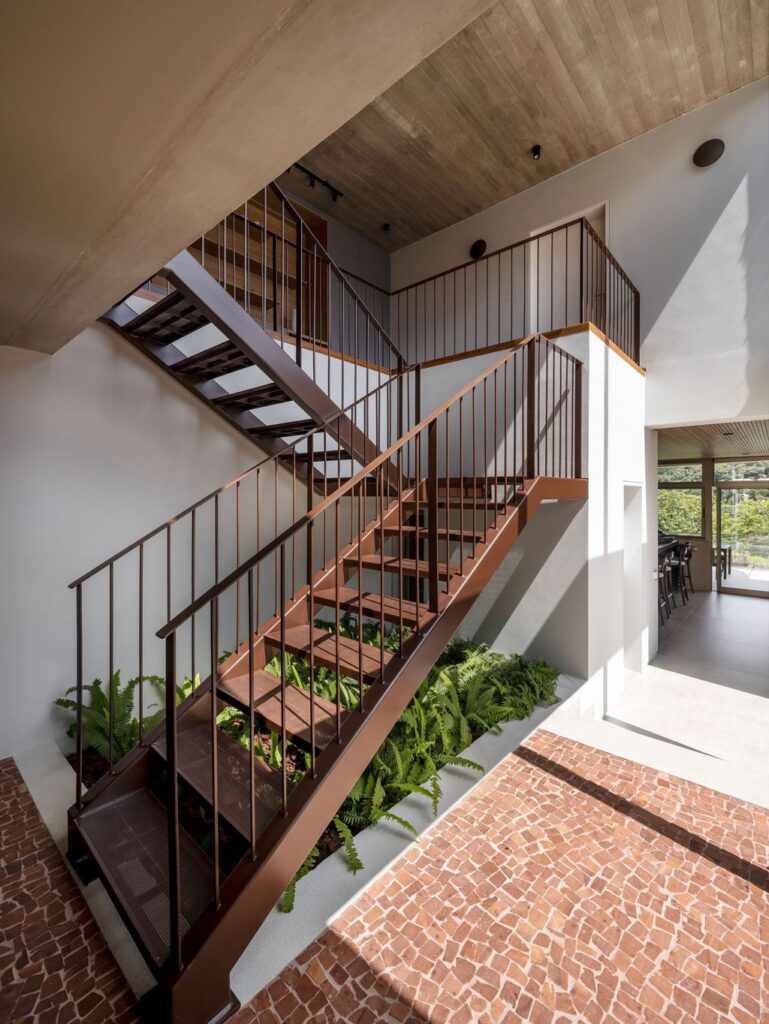













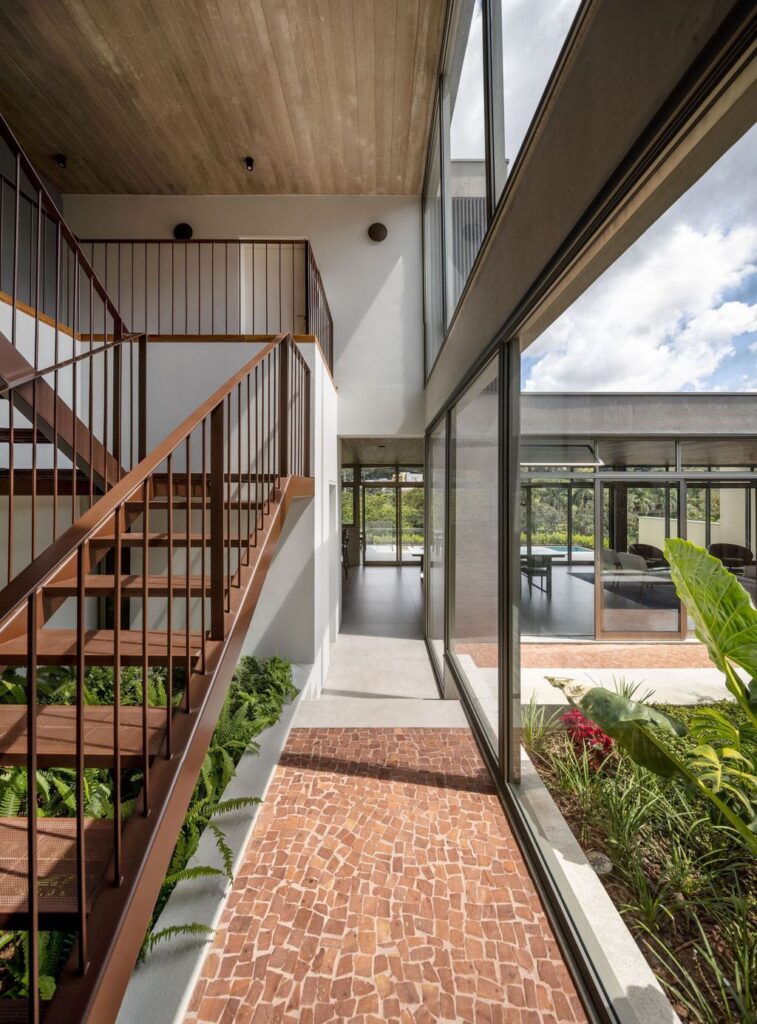





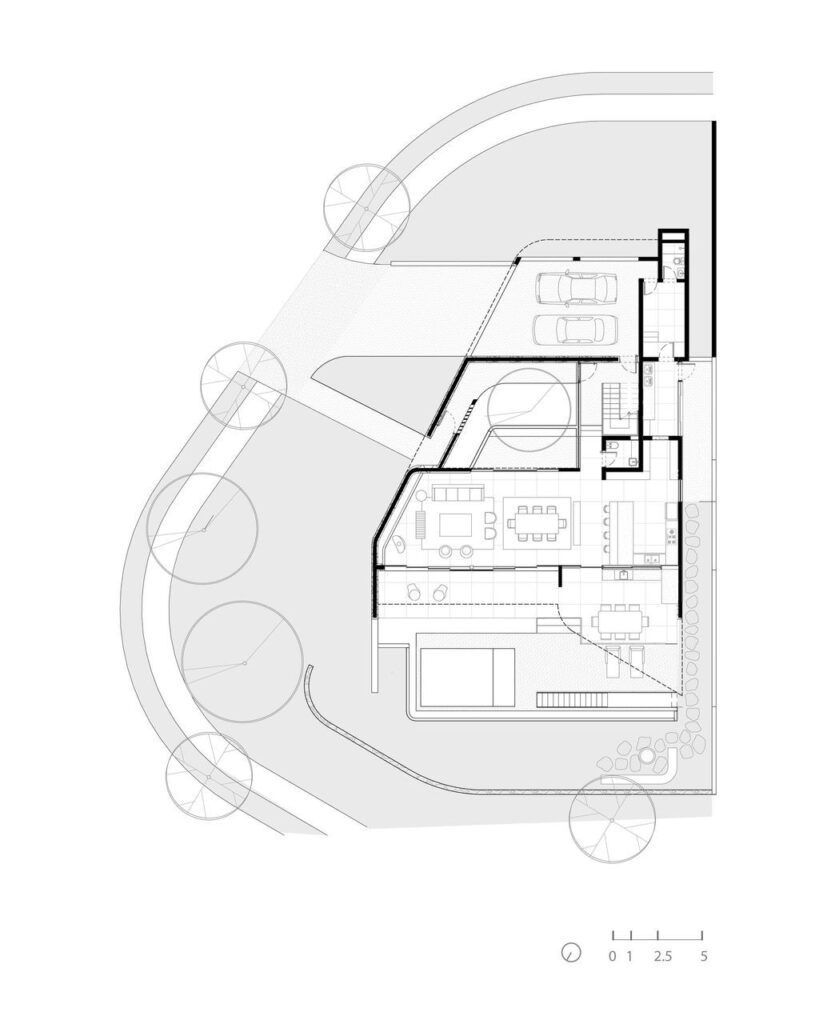

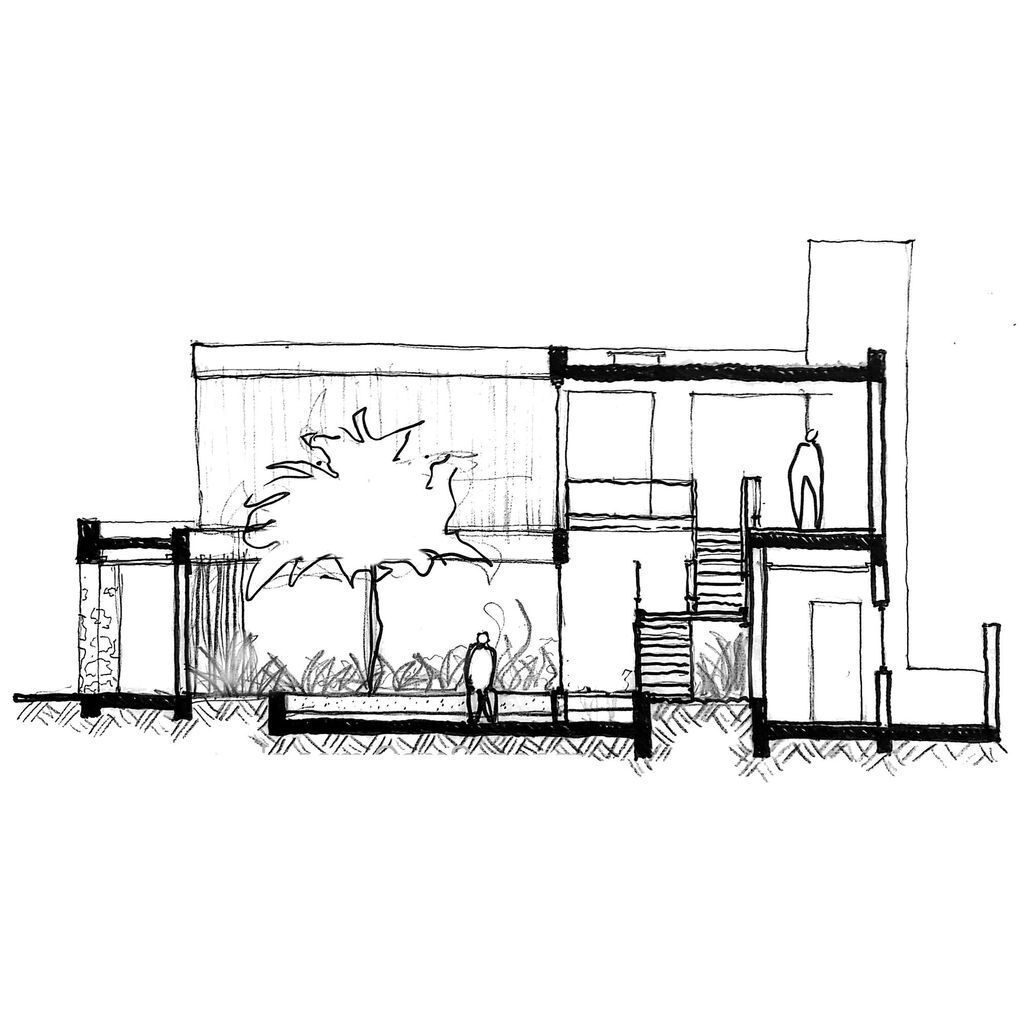
Text by the Architects: Situated in a countryside São Paulo condominium, Axial House embraces its corner lot and fosters a harmonious connection with the surroundings.
Photo credit: Manuel Sá | Source: TAU Arquitetos
For more information about this project; please contact the Architecture firm :
– Add: R. Fernando de Albuquerque, 31 – Conjunto 31 – Consolação, São Paulo – SP, 01415-001, Brazil
– Tel: +55 11 94474-9960
– Email: contato@tauarquitetos.com
More Projects in Brazil here:
- Louzada House, harmony of human, nature & architecture by Galeria 733
- House RZR, Seamless Social Spaces Integration by GRBX ARQUITETOS
- AP House in Brazil, a Fluid Dialogue with Nature by Patricia Bergantin
- EJM Terras II brings stunning views to nature Gálvez & Márton Arquitetura
- LSK Baroneza House blends into nature by Gálvez & Márton Arquitetura































