B33 House in Colombia by Alejandro Restrepo Montoya + Estudio Central
Architecture Design of B33 House
Description About The Project
B33 House, skillfully designed by Alejandro Restrepo Montoya + Estudio Central, stands as a captivating interplay of solid and open elements gracefully arranged on the ground, support the upper horizontal structures. This distinct language of contrast manifests in the harmony between the filled and empty spaces, the natural and the altered. As well as the solid and transparent components, forming a striking volumetric composition characterized by voids, domestic functions, and the interplay between vertical and horizontal elements.
The journey towards the house unfolds through a series of thresholds and patios. Guiding visitors along a path adorned with shadows and various open and covered outdoor spaces, serving as a transition towards the interior. Entering the house is a delightful experience, as it entails passing through natural and constructed transitions. Then gradually revealing the interior while being immersed in nature and outdoor areas. Inside, an open floor plan welcomes inhabitants, seamlessly integrating social activities with the kitchen. Also, fostering a sense of oneness with the landscape that envelops the architecture of the house.
The house is a compelling study in contrasts, showcasing a formal interplay of solidity and lightness, beautifully captured in its materiality. The masonry walls coated with dark and light grey concrete represent the solid elements. While the metal mezzanines enhance the structure’s sense of lightness and serve as a complement to the exterior contrast. Inside, warm and inviting living spaces are formed by natural wood cladding, floors, and ceilings. Seamlessly integrating domestic uses with natural elements that adorn both horizontal and vertical surfaces. The architecture gracefully connects with the natural surroundings, embracing the local vegetation, water, and vistas, harmoniously blending with the materiality, colors, and functionalities of the B33 House.
The Architecture Design Project Information:
- Project Name: B33 House
- Location: Envigado, Colombia
- Project Year: 2020
- Area: 480 m²
- Designed by: Alejandro Restrepo Montoya + Estudio Central
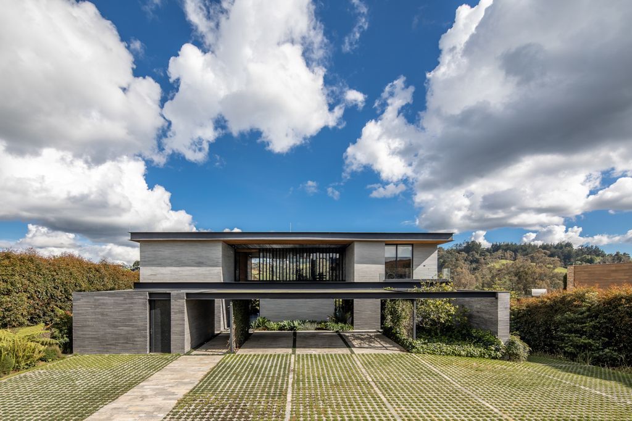
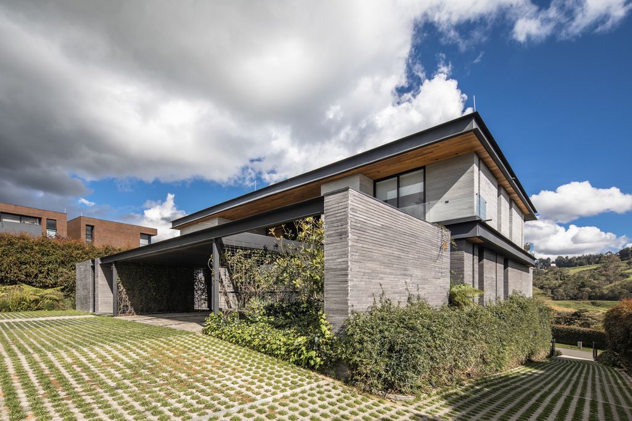
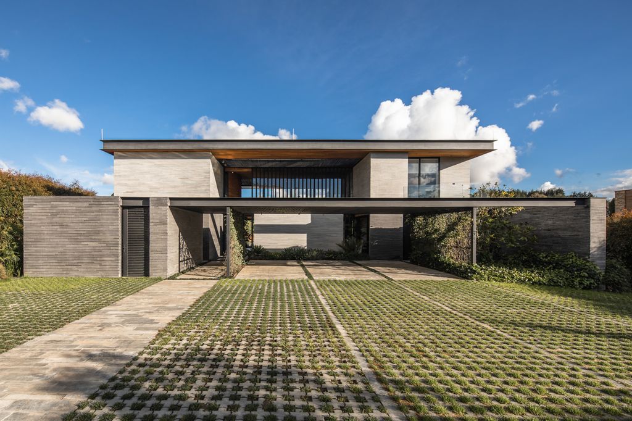
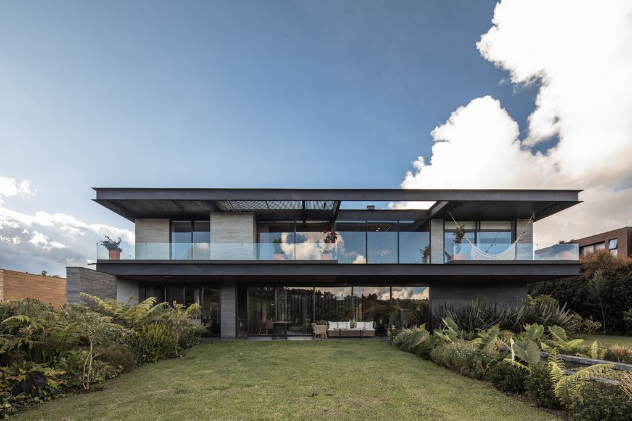
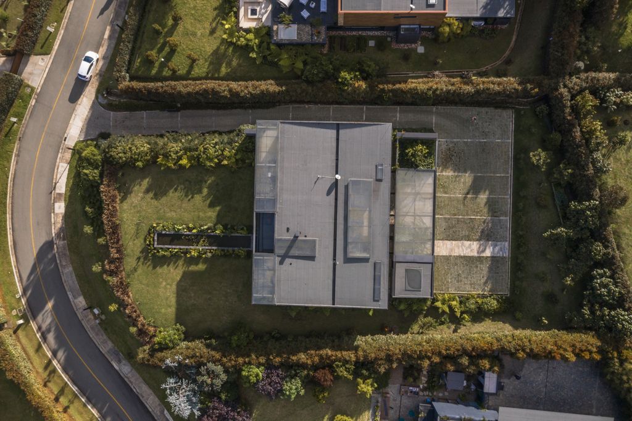
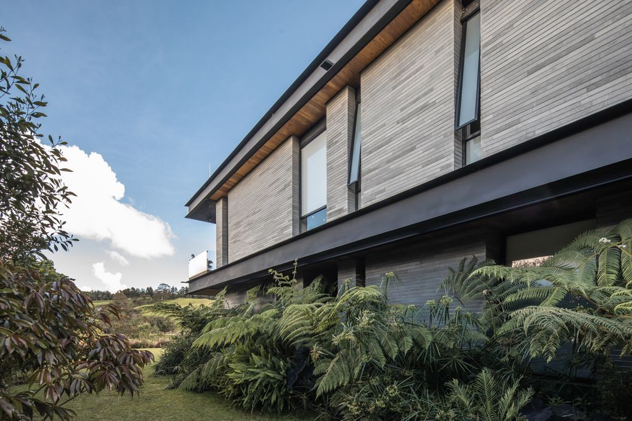
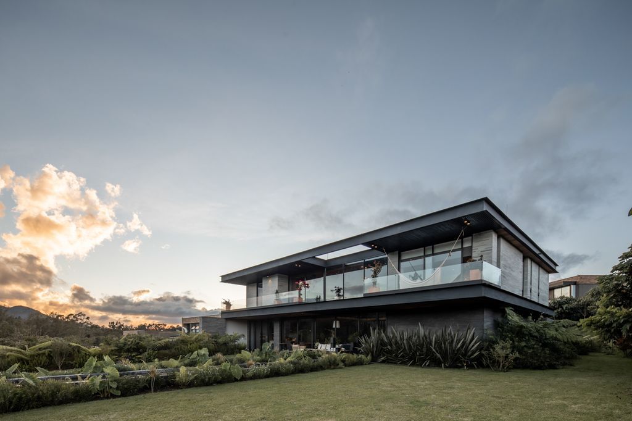
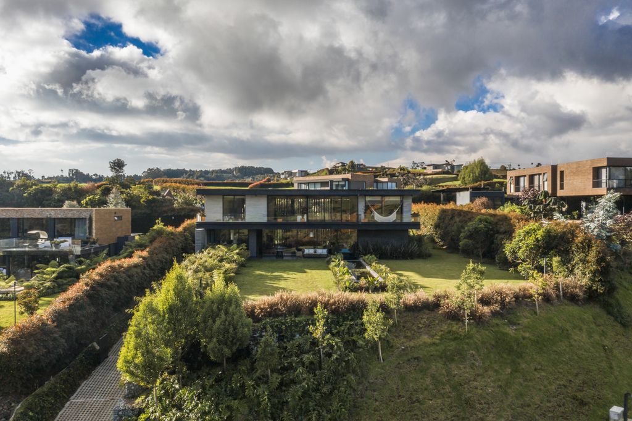
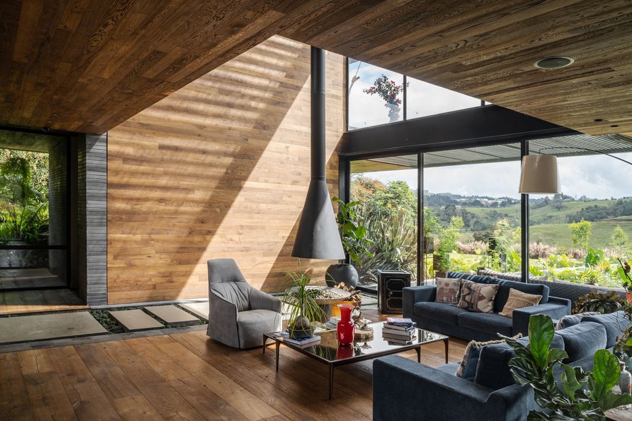
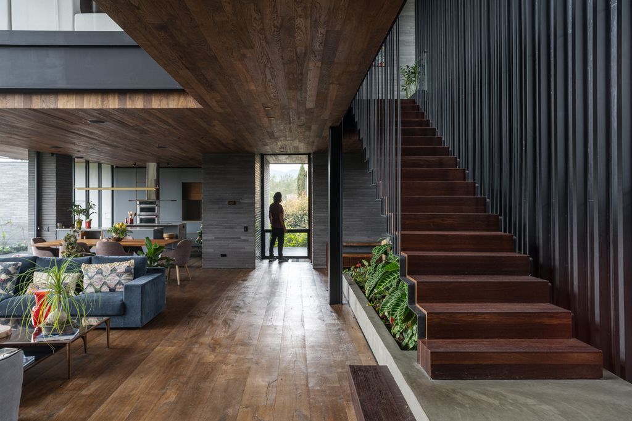
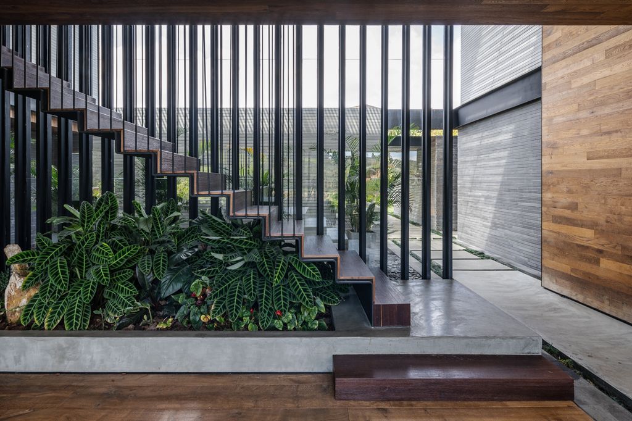
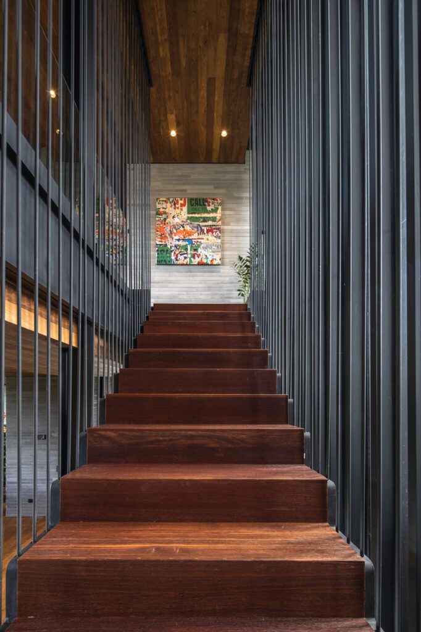
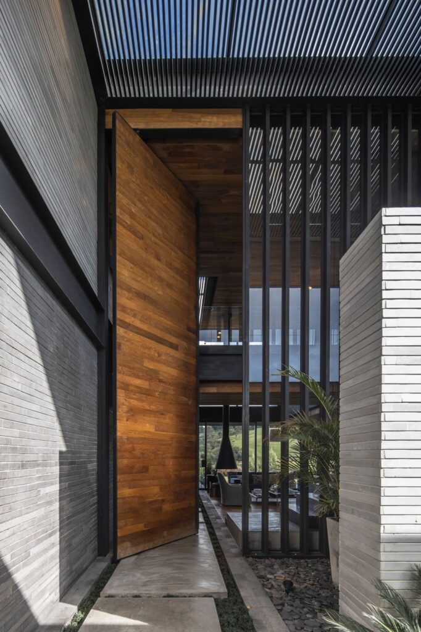
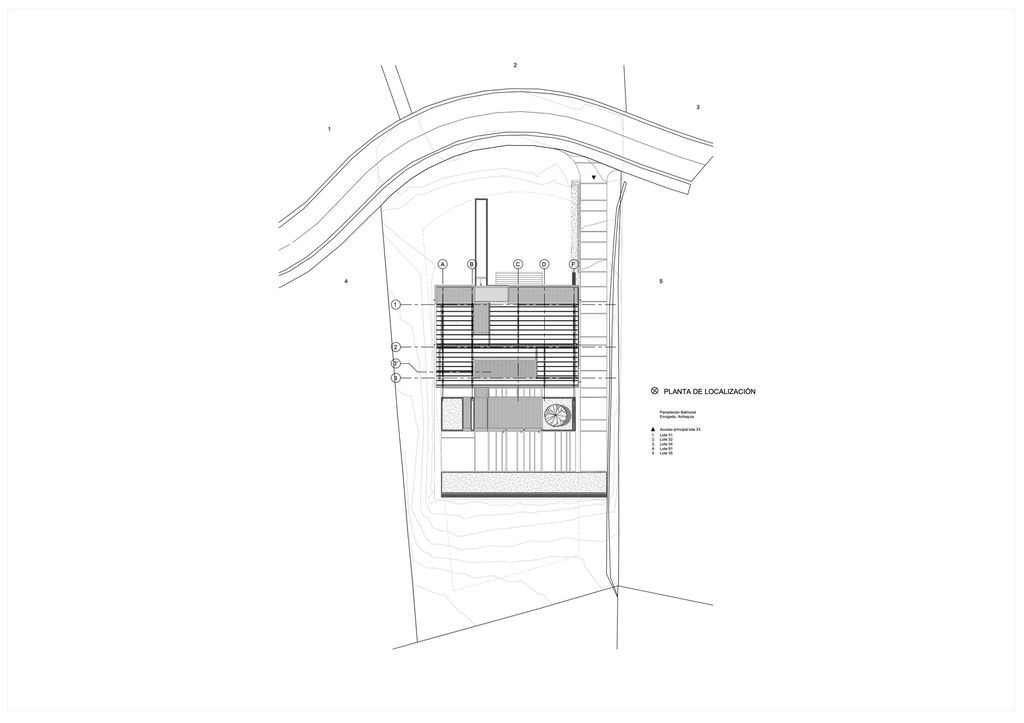
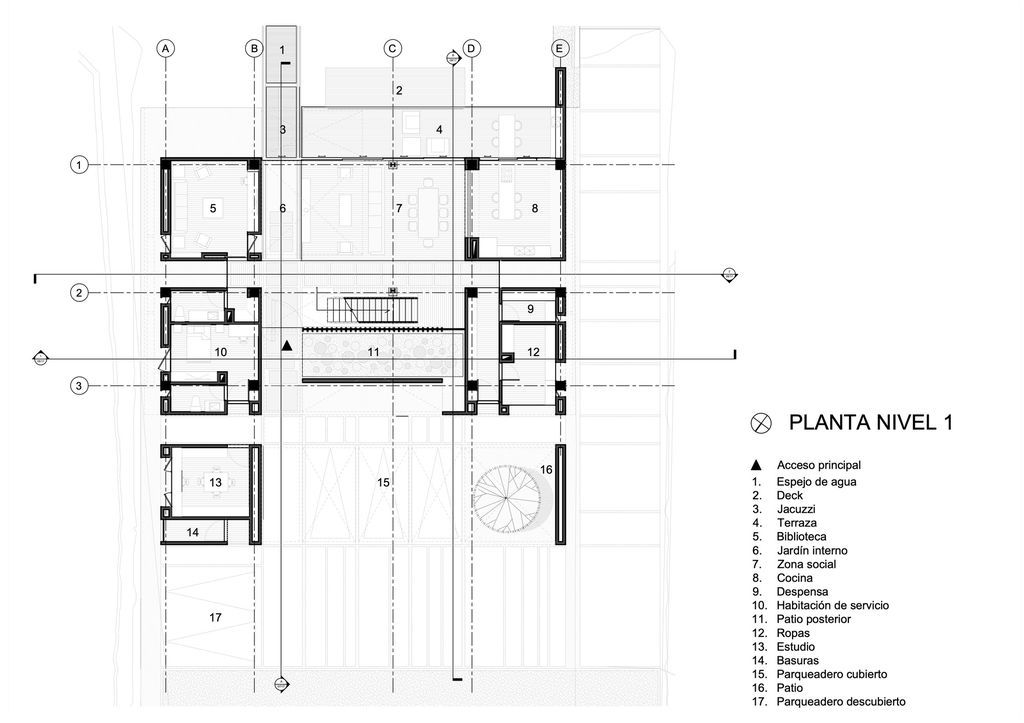
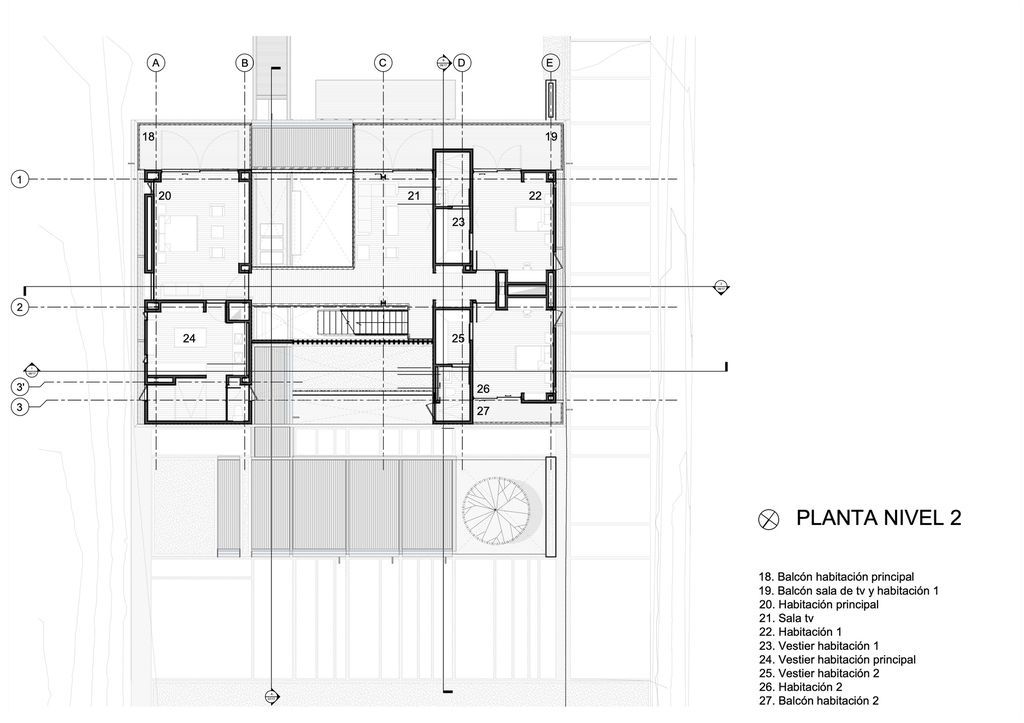
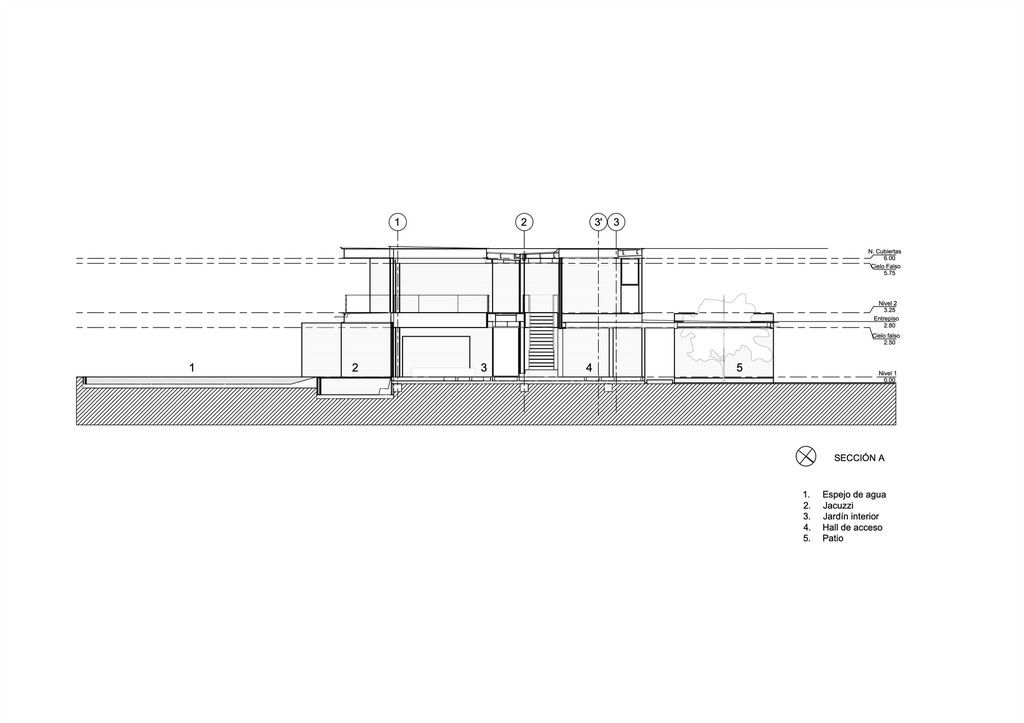
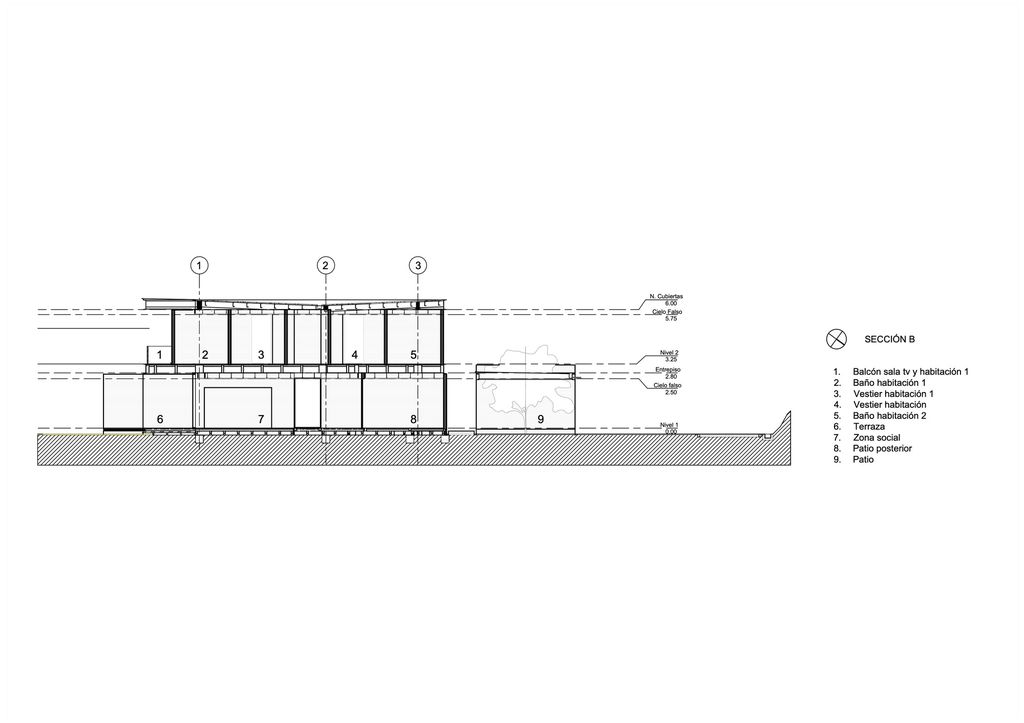
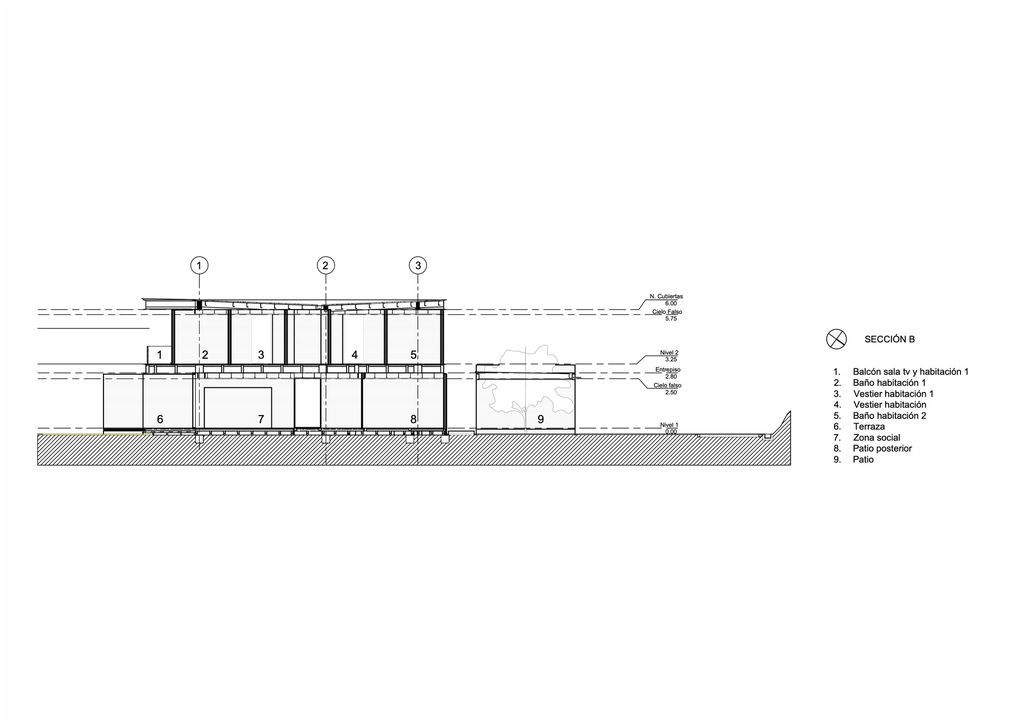
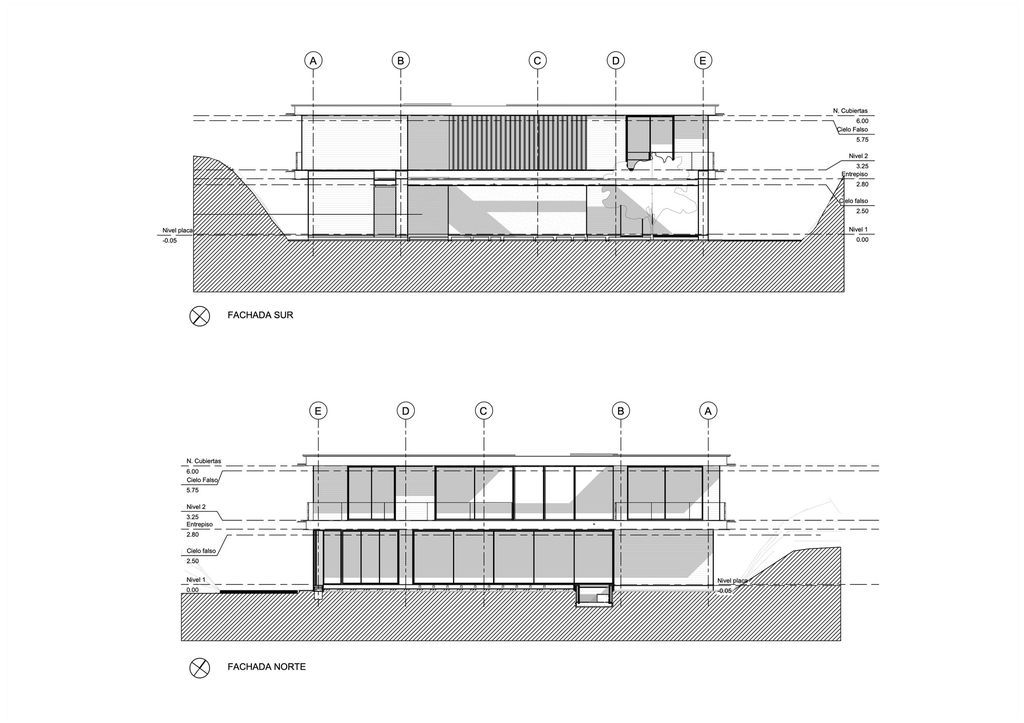
The B33 House Gallery:




















Text by the Architects: At the top of a hill, the house integrates with a natural landscape made up of slopes, plains, water and local vegetation. The visuals are oriented toward the distant landscape, made up of mountains and the surrounding nature.
Photo credit: | Source: Alejandro Restrepo Montoya + Estudio Central
For more information about this project; please contact the Architecture firm :
– Add: Colombia
– Tel: +573148933909
– Email: info@estudiocentral.co
More Projects here:
- Ibsen House, Luxury villa for Party with Open spaces by MFMM Arquitetura
- Aaron’s Courtyard House with Minimalist design style by The Design Room
- JARtB House with a Translucent Glass Mural by Kavellaris Urban Design
- Golf residence, warm intimate home with golf field views by Gets Architects
- Rubic JGC residence, modern home combine feng shui by Gets Architects































