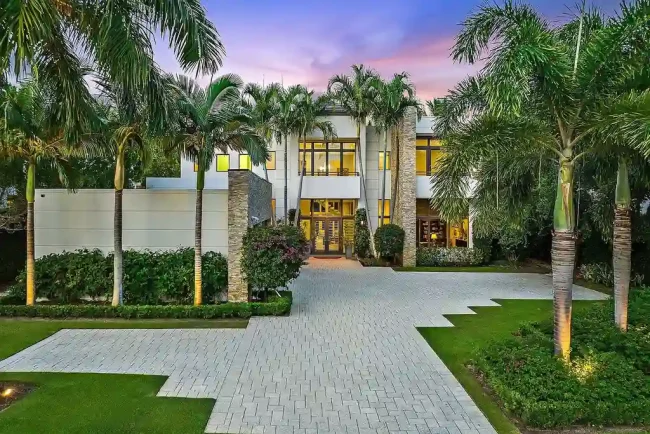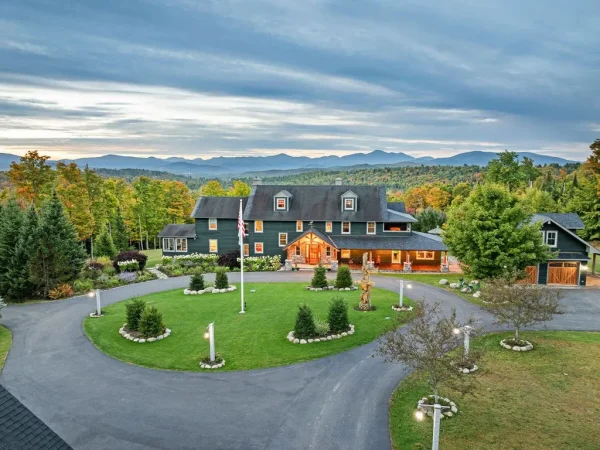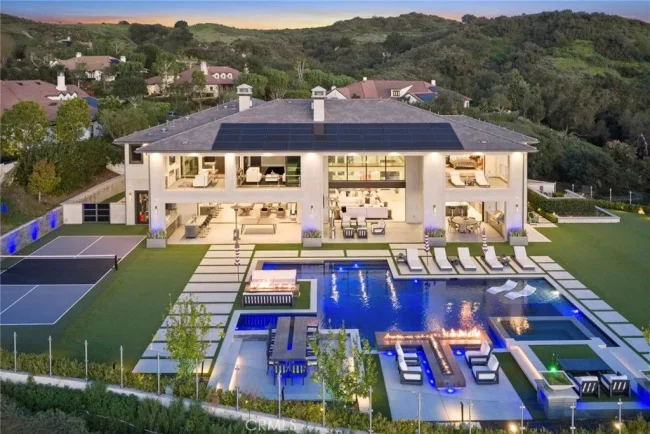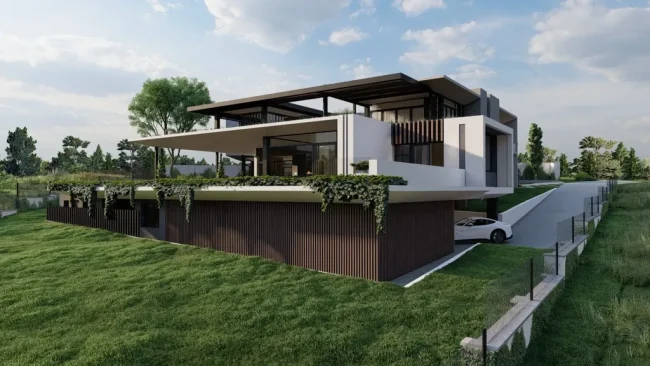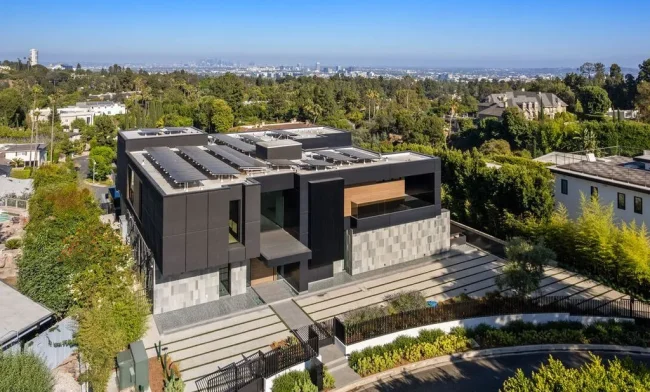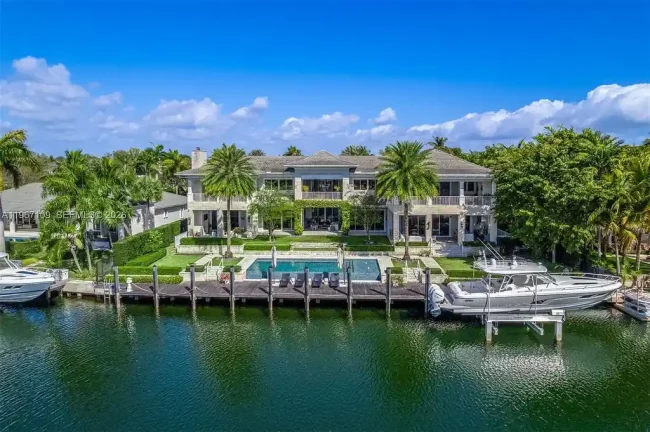Bauer House with Orthogonal Design by Luiz Paulo Andrade Arquitetos
Architecture Design of Bauer House
Description About The Project
Bauer House, designed by Luiz Paulo Andrade Arquitetos, showcases an orthogonal design that features a large flat roof extending from the intimate level to the social area. Despite the roof remaining at the same level, there are noticeable variations in height between the intimate and common spaces. This design decision is due to the social area being situated on a lower part of the site, allowing for greater headspace compared to the intimate spaces. The roof structure, meticulously planned on a rigid grid measuring 1×1 meters, is constructed using glued laminated timber (Eucalyptus). This not only ensures stability. But also reduces material waste, emphasize a commitment to sustainability.
Efficiency and environmental sustainability were key considerations in the design of Bauer House. The incorporation of cross ventilation promotes natural air circulation, creating a fresh and airy environment while minimizing the reliance on air conditioning. Energy consumption controlled through the installation of solar heating panels and photovoltaic cells, harnessing solar energy to provide electricity. These environmentally conscious solutions contribute to the enduring character of the home, ensuring its long-term performance and relevance.
Bauer House transcends its role as a mere living space, reveal itself as an architectural masterpiece that harmonizes with the natural surroundings. Its inviting ambiance and sophisticated aesthetic offer an inspiring retreat, allow visitors to connect with the breathtaking landscape. Every architectural detail has been meticulously planned to create an enriching experience, transforming a stay at Bauer House into a visually captivating journey.
The Architecture Design Project Information:
- Project Name: Bauer House
- Location: Indaiatuba, São Paulo, Brazil
- Project Year: 2022
- Area: 1000 m²
- Designed by: Luiz Paulo Andrade Arquitetos
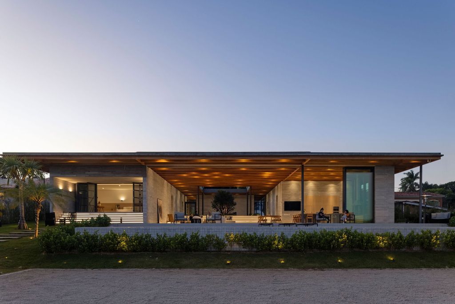
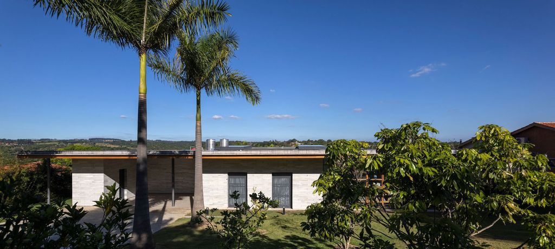
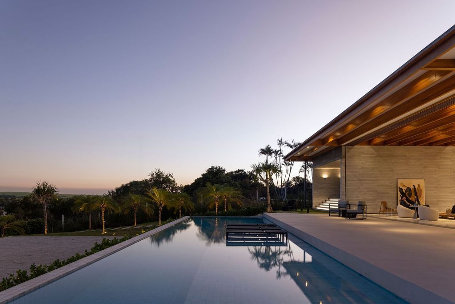
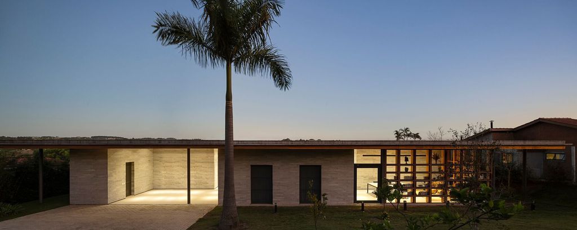
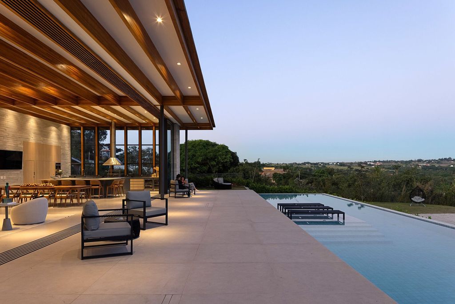
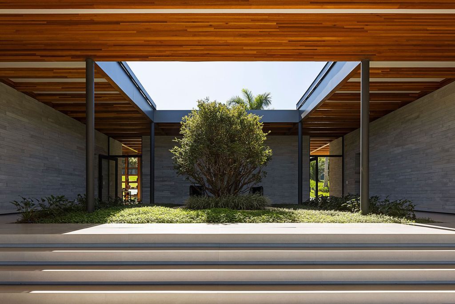
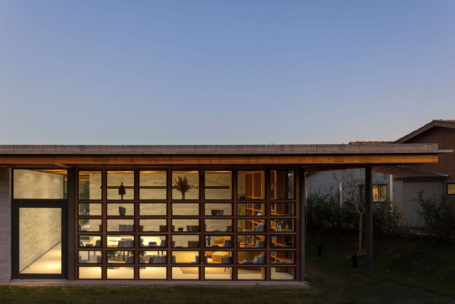
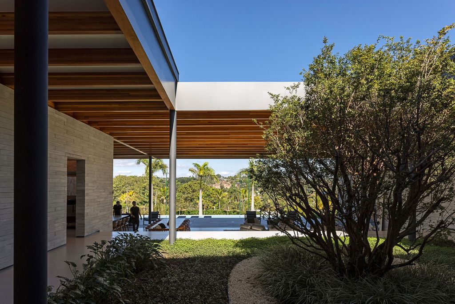
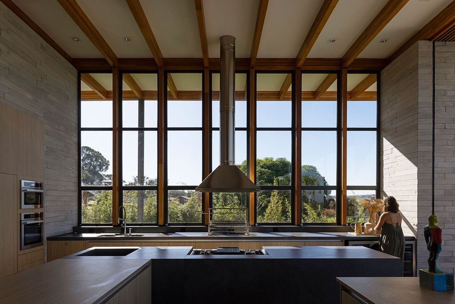
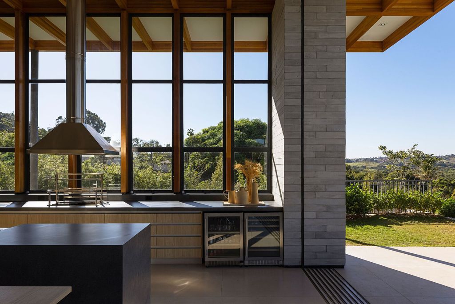
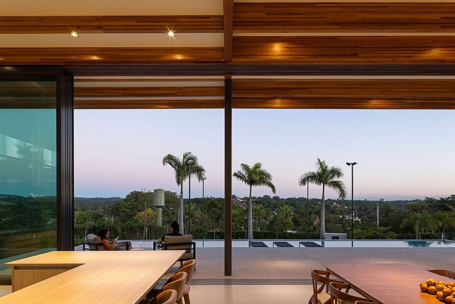
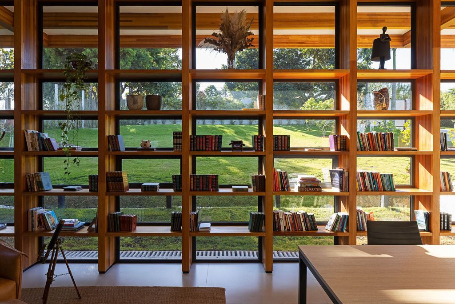
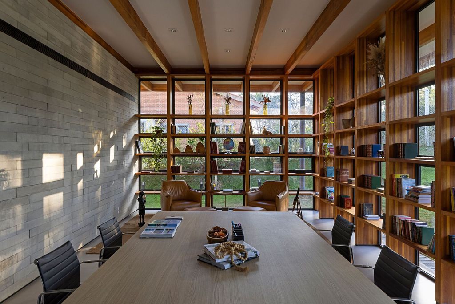
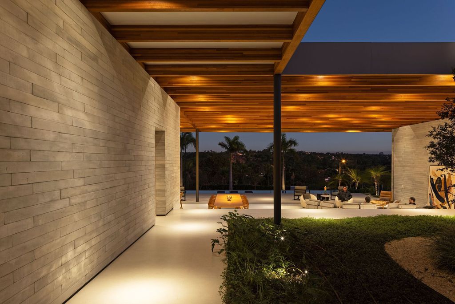
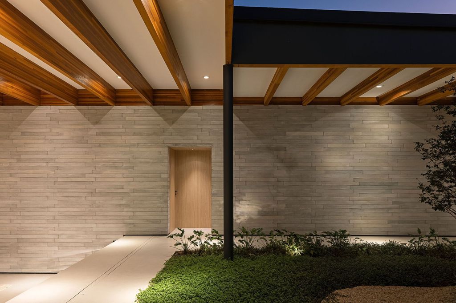
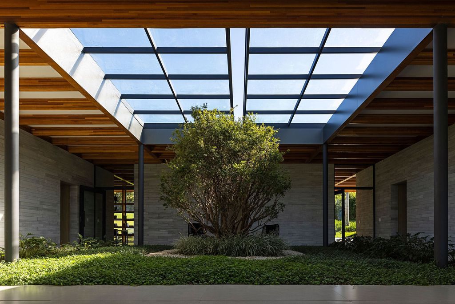
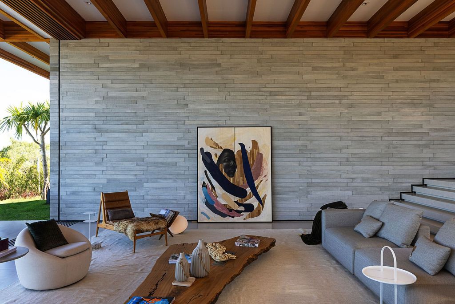
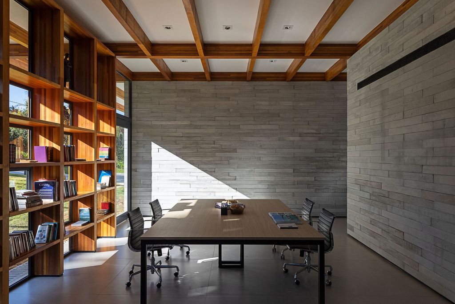
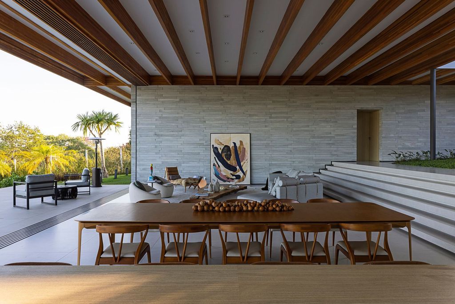
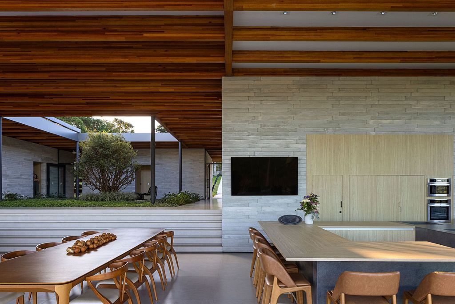
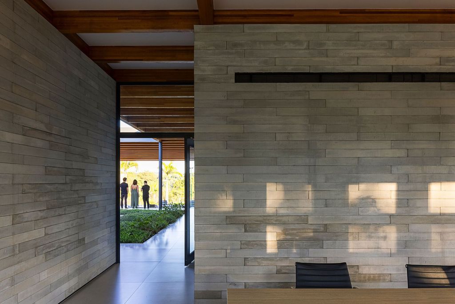
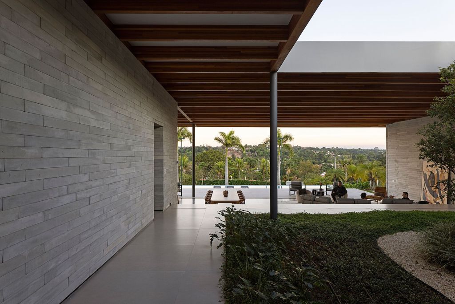
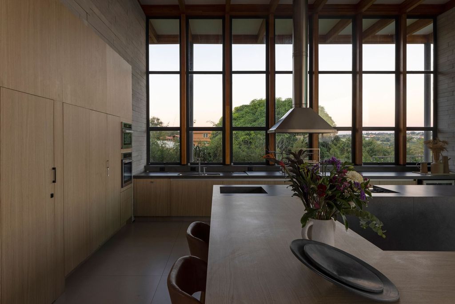
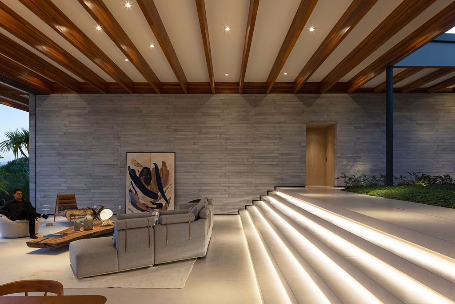
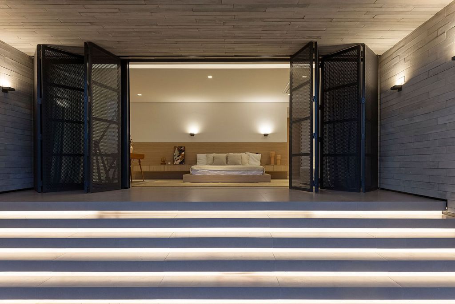
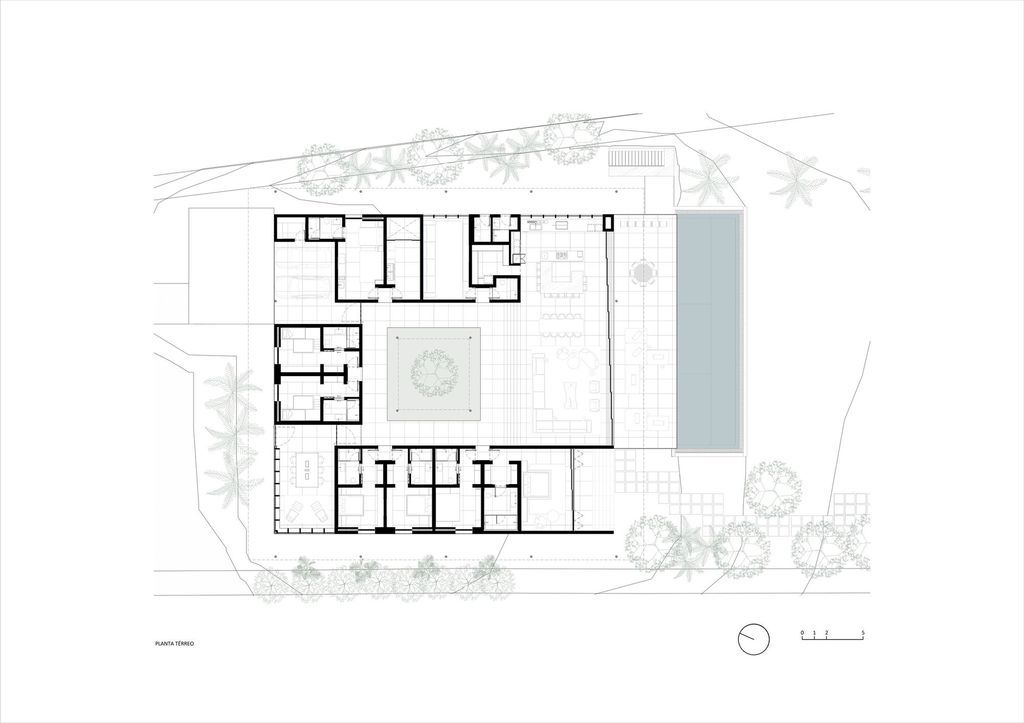
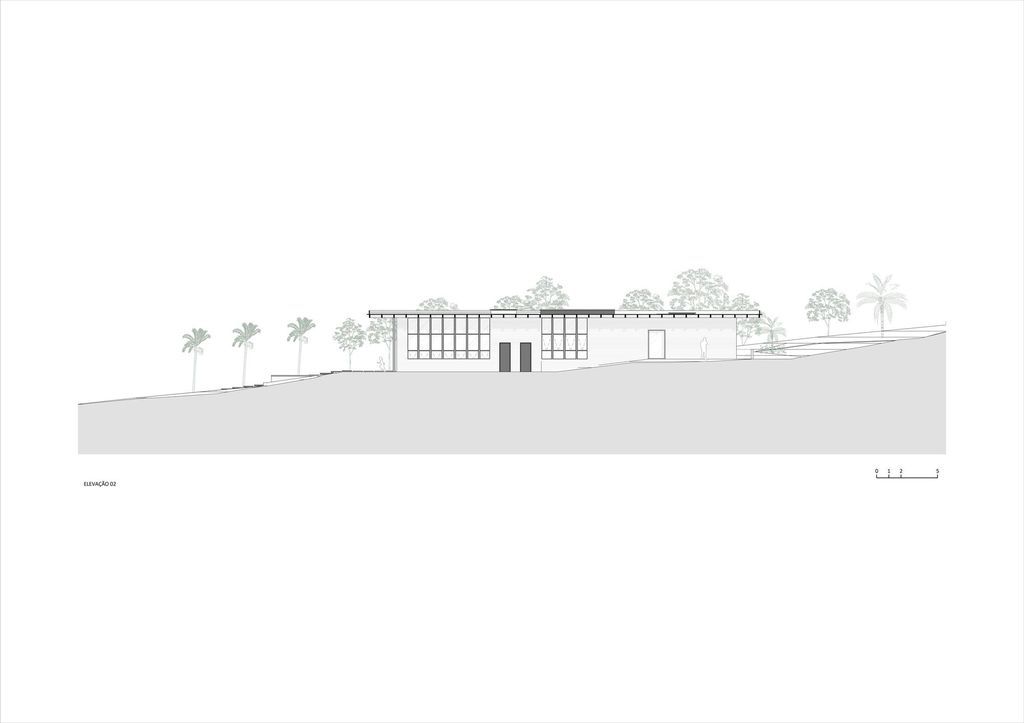
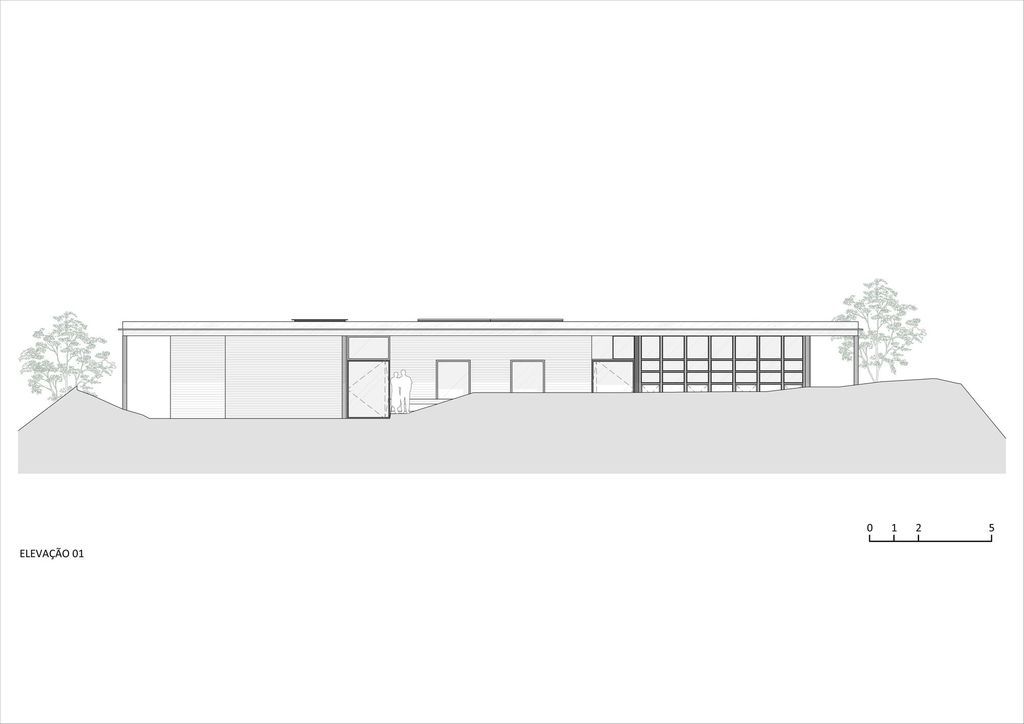
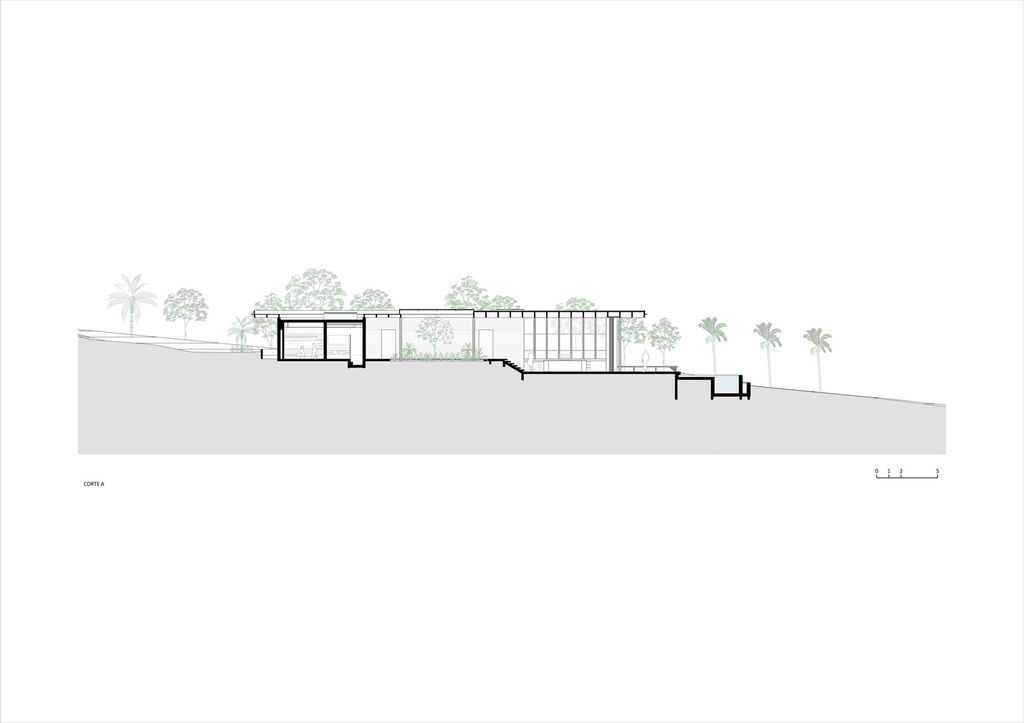
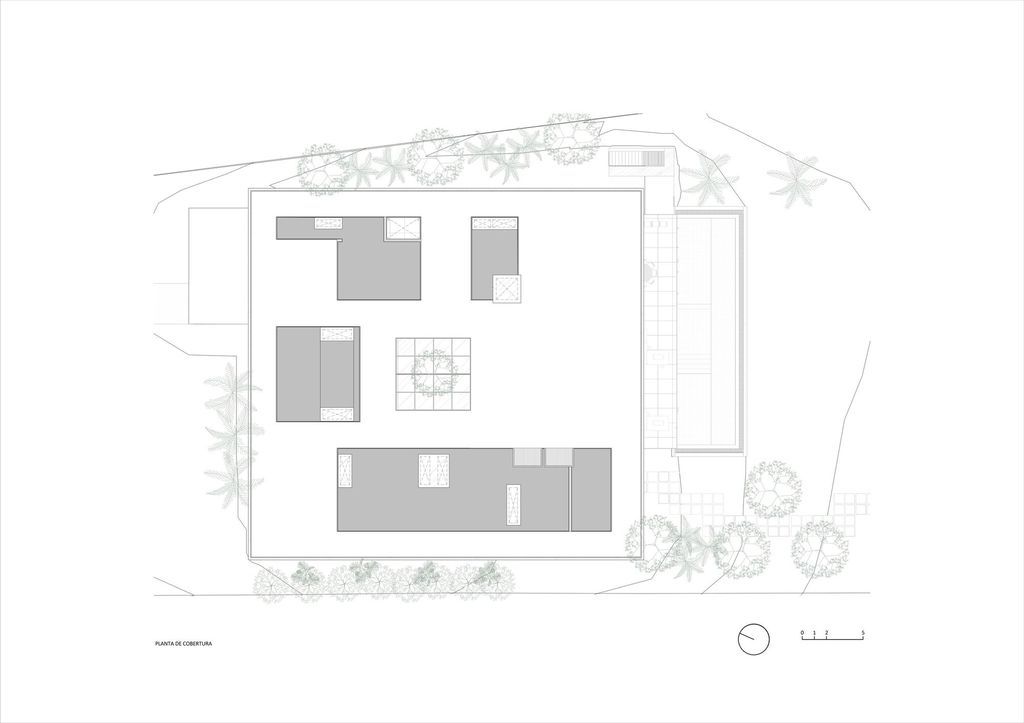
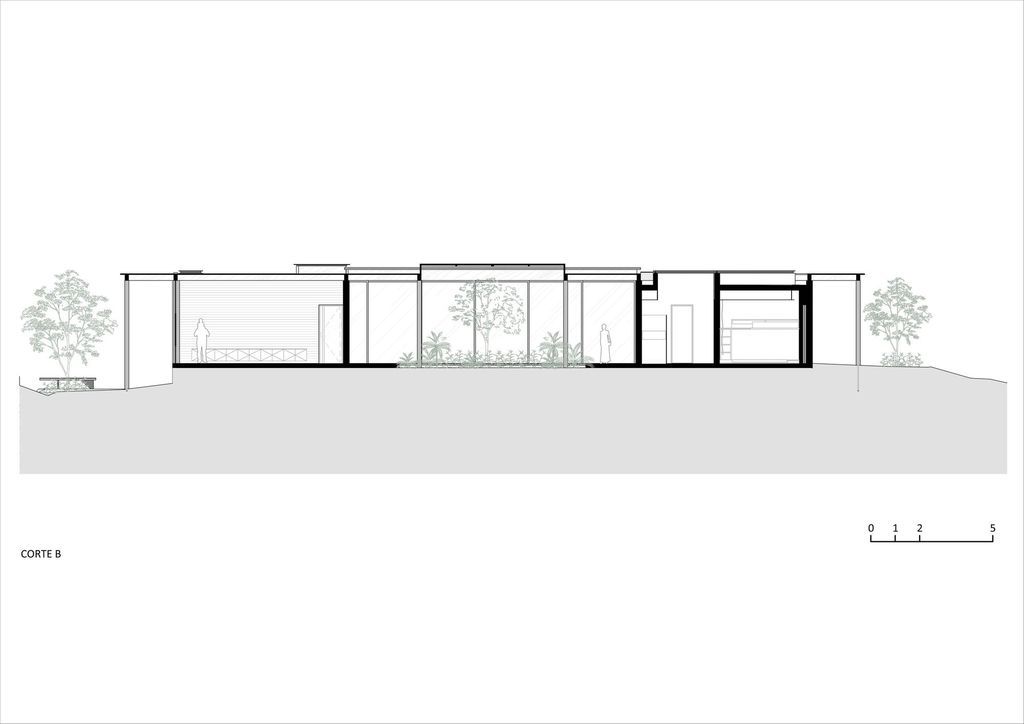
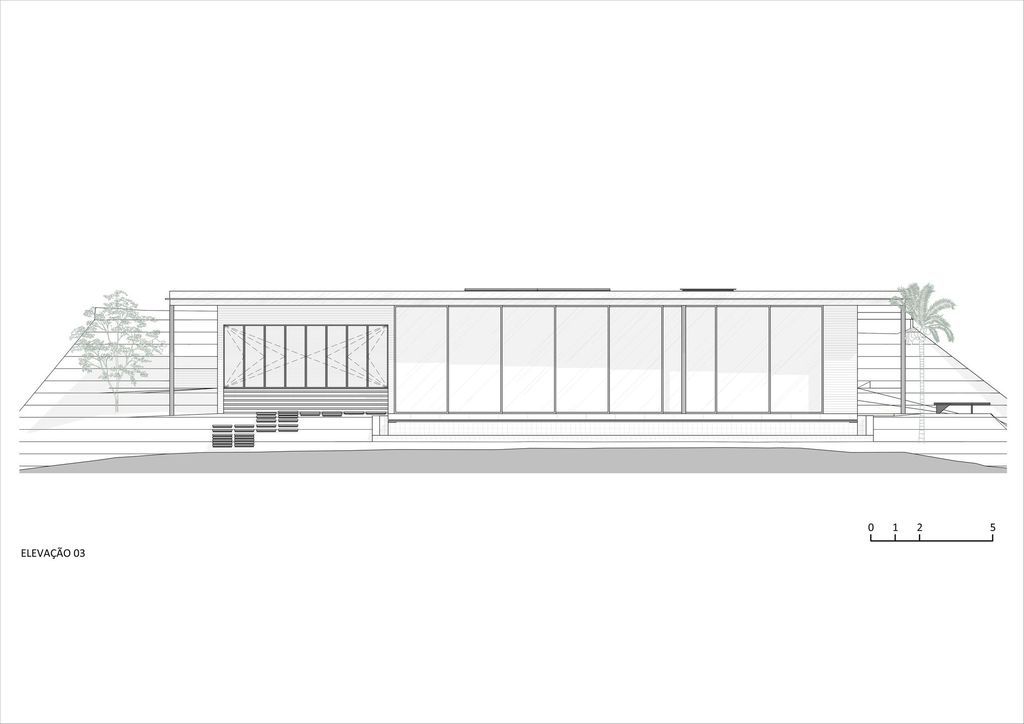
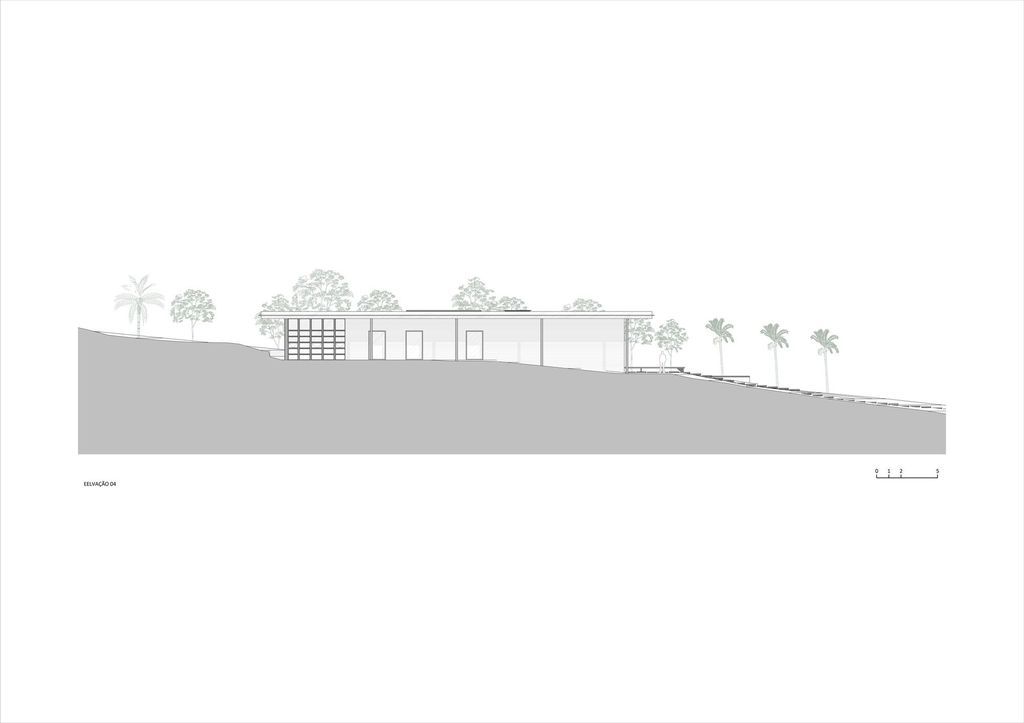
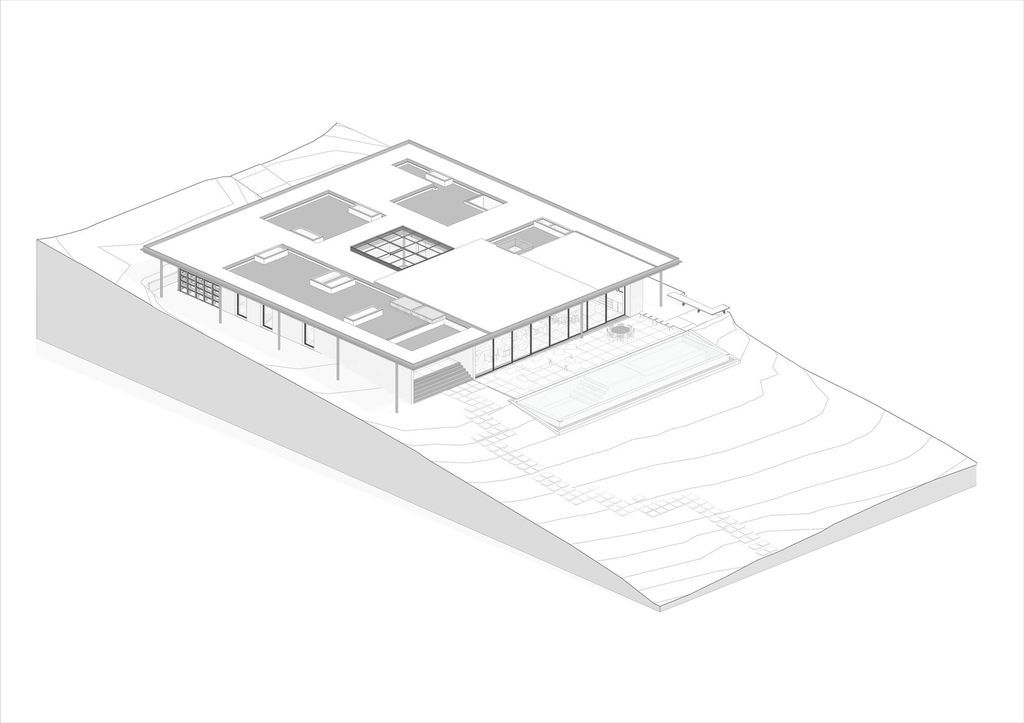
The Bauer House Gallery:


































Text by the Architects: A Bauer House to admire the sky. The Bauer Residence project is a great example of one of our main characteristics when it comes to projecting houses: the integration of the external environment with the internal one. In this case, integration takes place both horizontally and vertically.
Photo credit: Leonardo Finotti | Source: Luiz Paulo Andrade Arquitetos
For more information about this project; please contact the Architecture firm :
– Add: R. Delfina, 342 – Vila Madalena, São Paulo – SP, 05443-010, Brazil
– Tel: +55 11 3032-4029
– Email: info@lpandrade.com.br
More Projects in Brazil here:
- JR House to Enjoy Nature Designed by Padovani Arquitetos Associados
- Louzada House, harmony of human, nature & architecture by Galeria 733
- House RZR, Seamless Social Spaces Integration by GRBX ARQUITETOS
- AP House in Brazil, a Fluid Dialogue with Nature by Patricia Bergantin
- Axial House, harmonious connection with surroundings by TAU Arquitetos

