Birch Tree House, an impressive single – story frontage by H&E Architects
Architecture Design of Birch Tree House
Description About The Project
Birch Tree House designed by H&E Architects, with the design is reflective of the original late – Victorian Italianate style. Indeed, the designer’s approach located living areas to the Northwest – to take advantage of the most favorable aspect. The living space divided by a carefully crafted stair of steel stringers and timber treads and which curiously springs from a block of pink granite (forming the bottom tread).
In addition to this, the kitchen – set deep in the living space and centrally within the house – remains connected to the living area but gesturally separated from it by the stair. In addition to this, the entire living space flanked by a frameless South – lit skylight which punctuates the majestic rigor of a beautifully constructed off – form concrete soffit.
On the other hand, the site design means landscape integrated within the house form. This was a challenge on such a narrow site but was an important element of the client’s brief. The success of the integration lends a freshness and welcoming calm as well as privacy. Indeed, the landscape punctuated with feature elements such as a dwarf deciduous birch tree – very much a sculptural element that naturally marks change seasons.
The Architecture Design Project Information:
- Project Name: Birch Tree House
- Location: Annandale, Inner suburb, Australia
- Project Year: 2022
- Designed by: H&E Architects
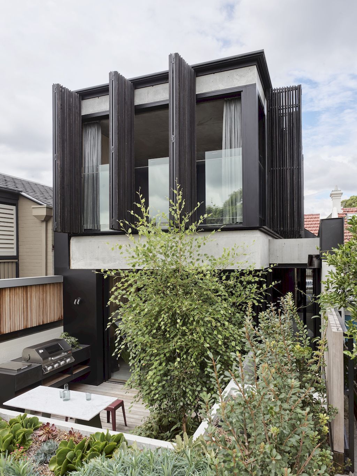
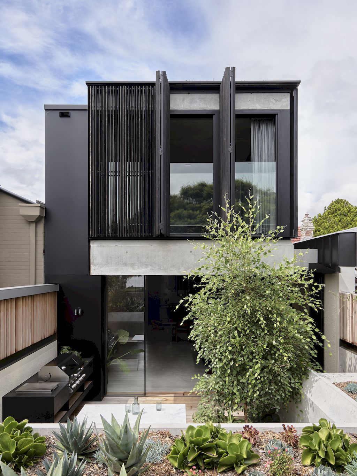
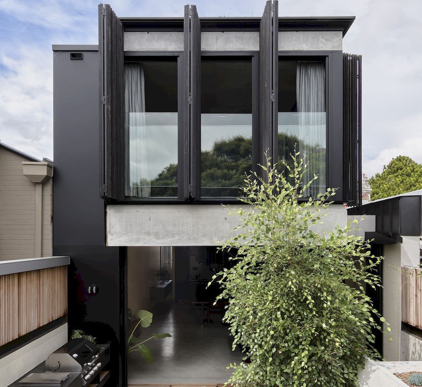
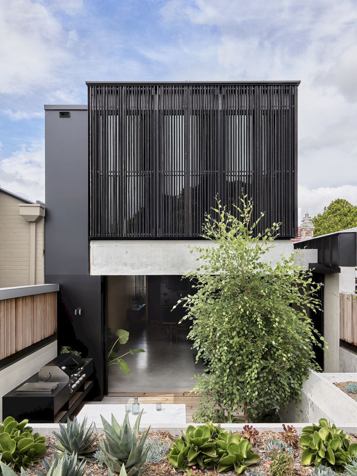
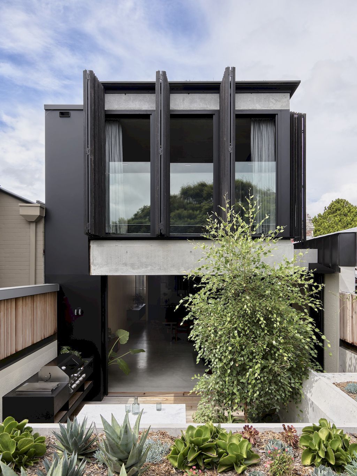
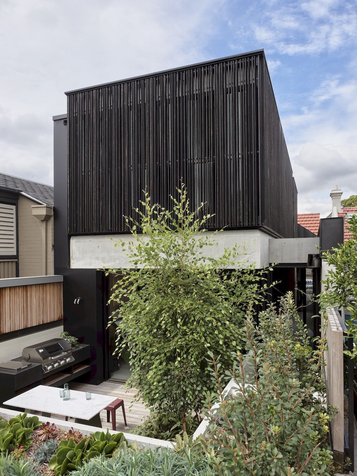
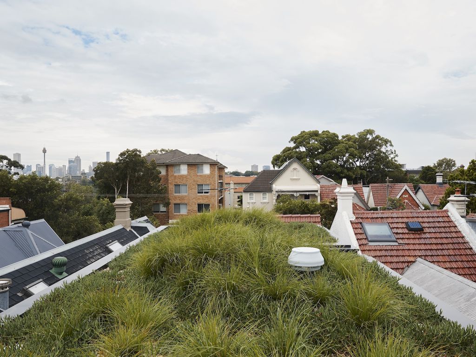
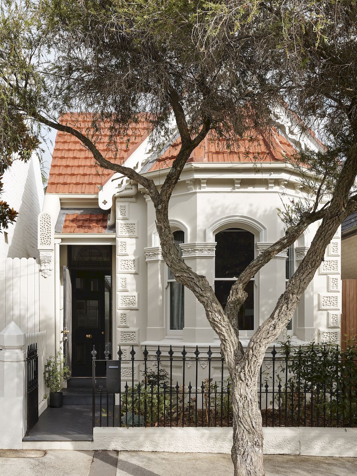
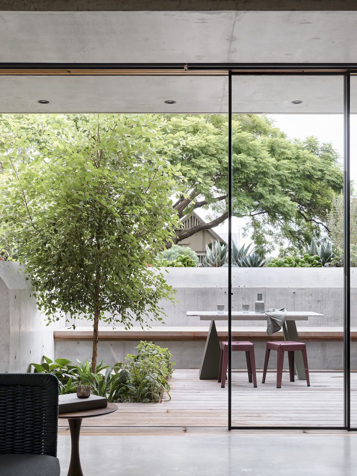
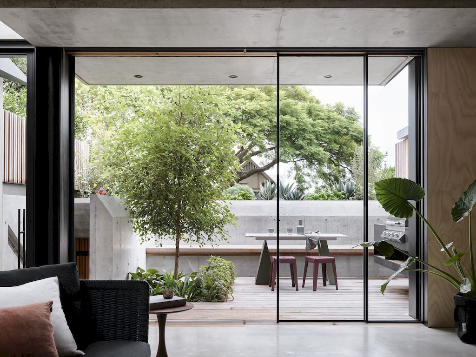
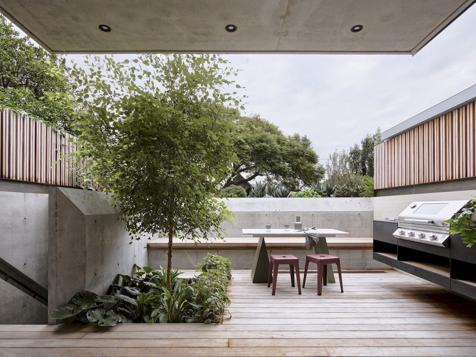
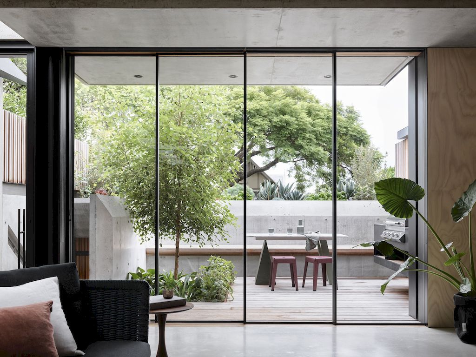
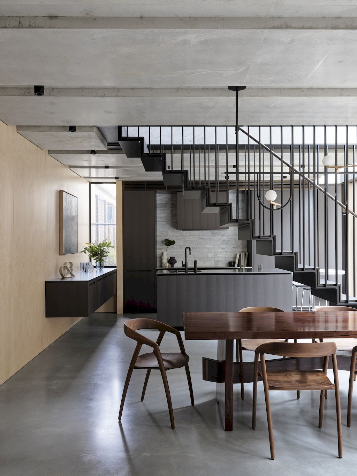
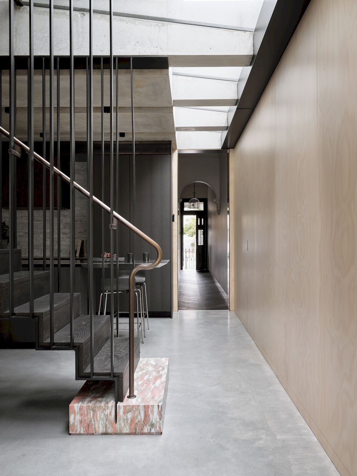
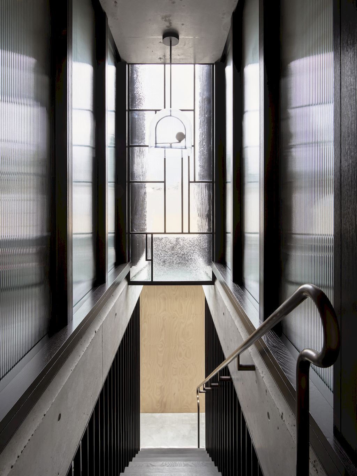
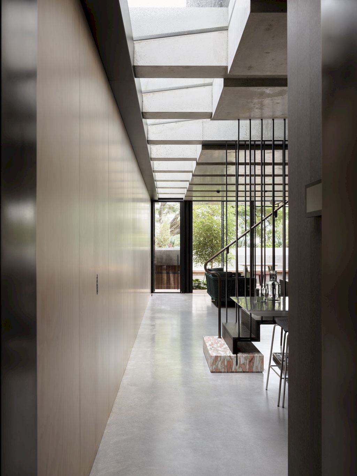
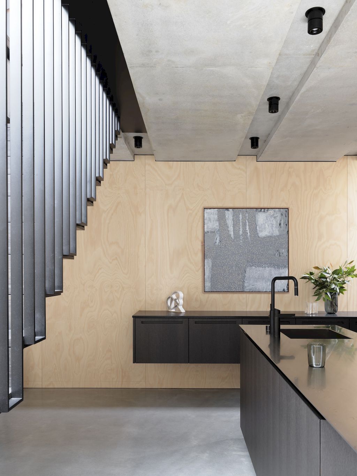
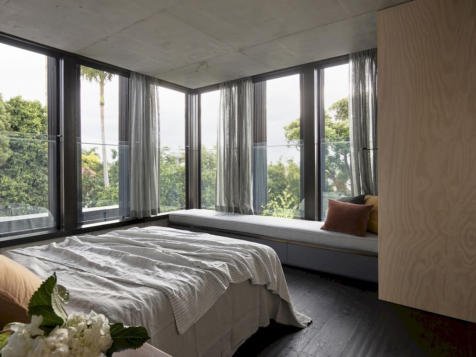
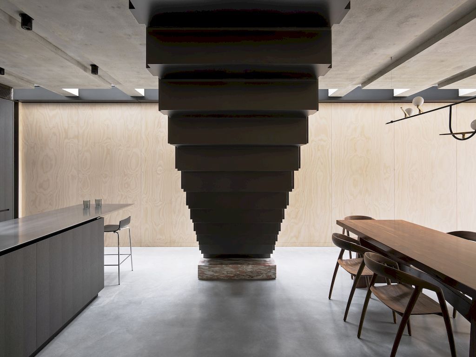
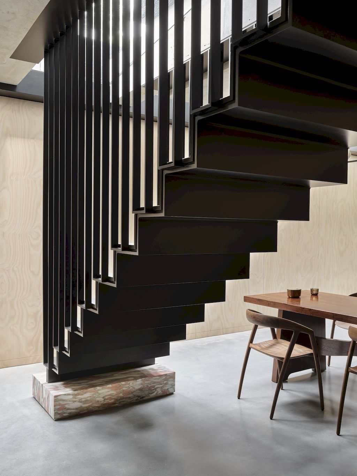
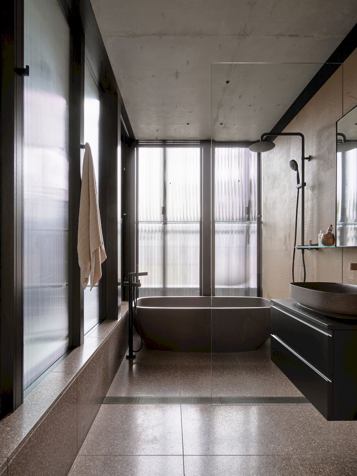
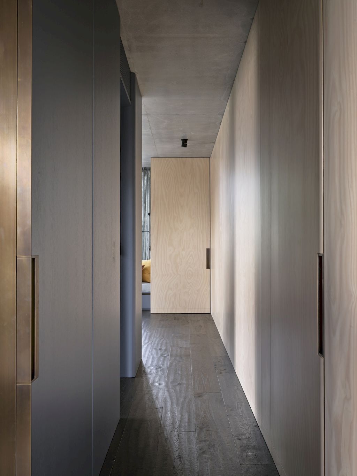
The Birch Tree House Gallery:
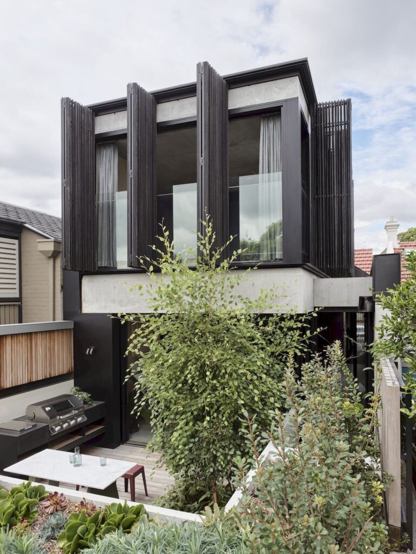
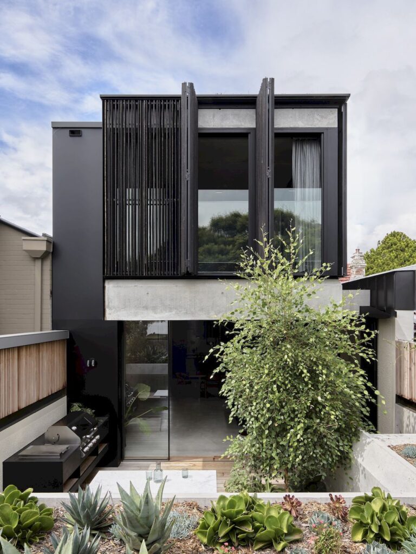
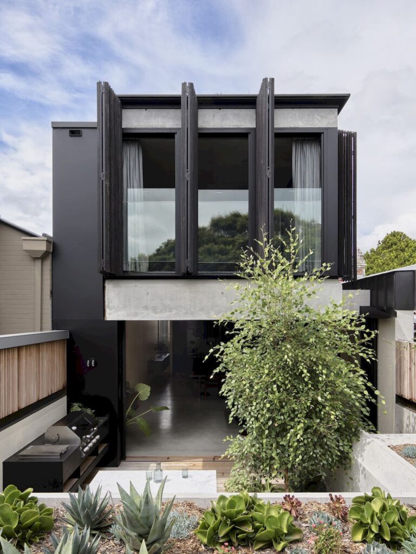

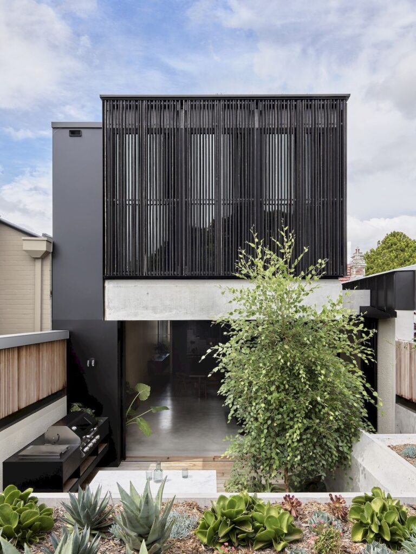
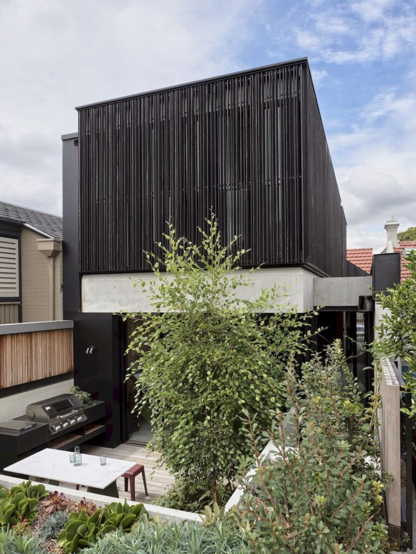

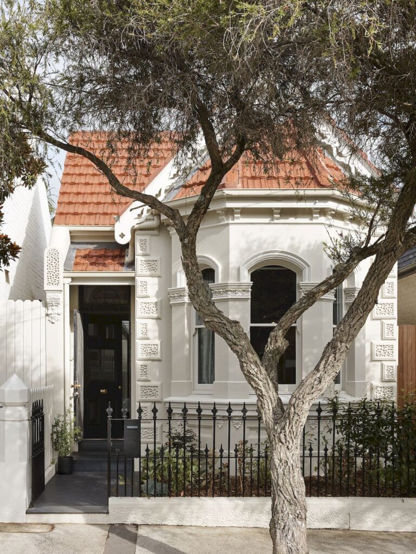
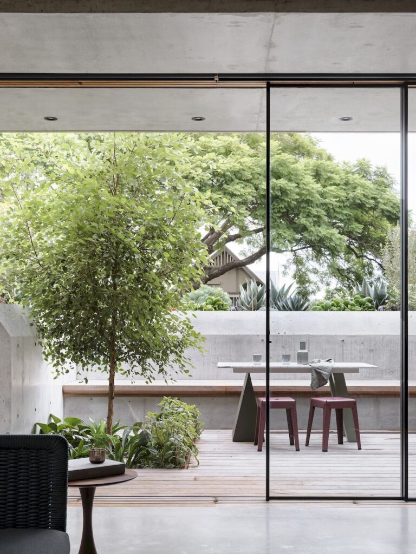



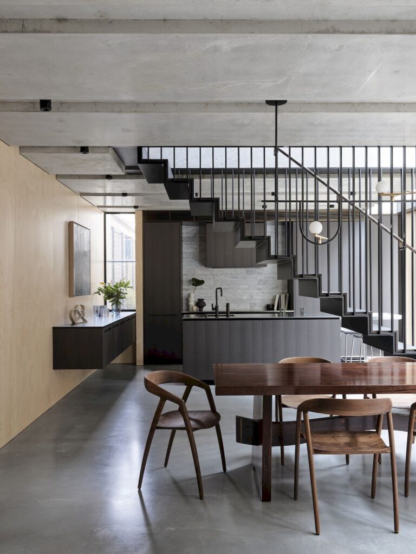
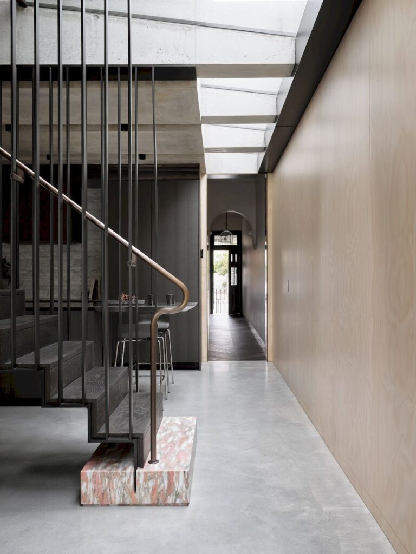
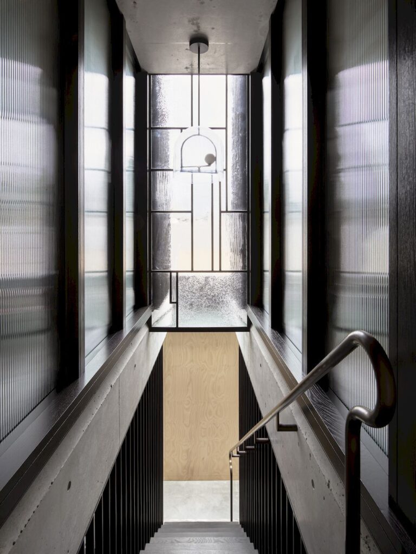
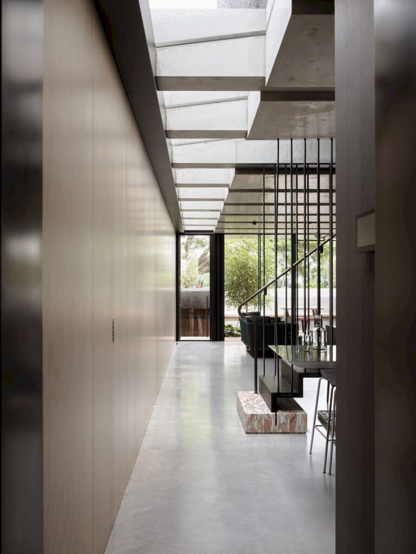
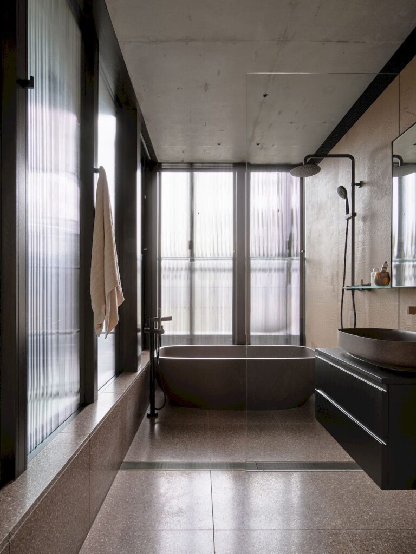
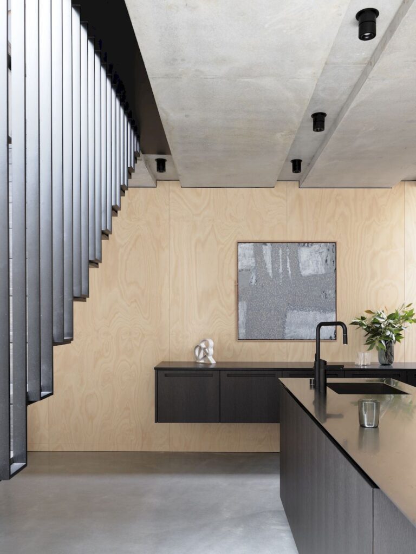

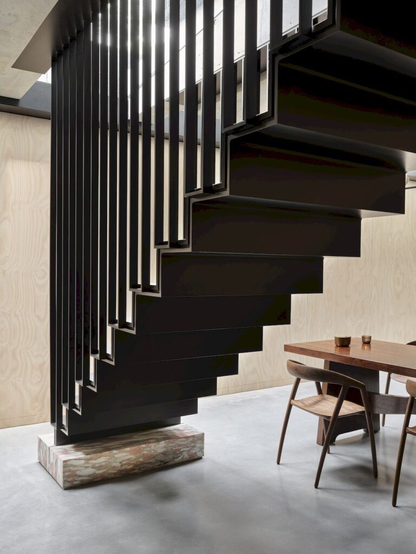
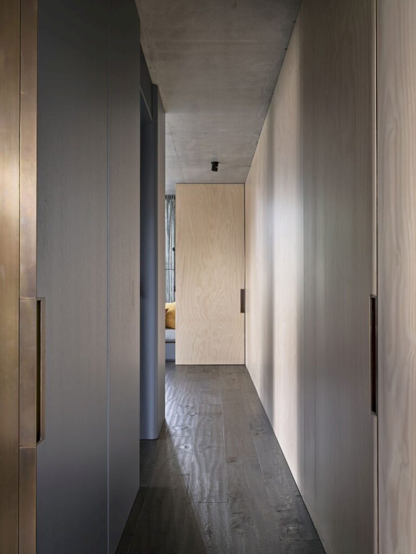

Text by the Architects: Situated in the heart of Annandale’s heritage precinct, the existing house held a single – story frontage on a narrow lot. The Southeast, street – facing, aspect was in reasonable condition – reflective of the original late – Victorian Italianate style. The rear, Northwest – facing elements had been significantly altered by an unremarkable modern two – story addition that was in poor repair. The ambitious brief of the Birch Tree House called for a contemporary but respectful reinvigoration of the original areas and a complete reinvention of the rear.
Photo credit: Anson Smart | Source: H&E Architects
For more information about this project; please contact the Architecture firm :
– Add: Suite 4.02, Level 4/72-80 Cooper St, Surry Hills NSW 2010, Australia
– Tel: +61 2 9357 2288
– Email: hello@h-e.com.au
More Projects in Australia here:
- Stunning Eco Home in Australia with ocean and mountain views for Sale
- Modern Family Home, Kellett Street House by C.Kairouz Architects
- Boulevard House with Views of Yarra River by Green Sheep Collective
- Sorrento Beach House with Austere and Robust facade by AM Architecture
- JARtB House with a Translucent Glass Mural by Kavellaris Urban Design































