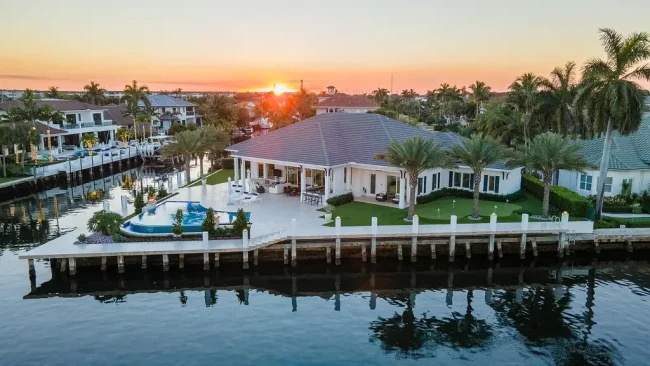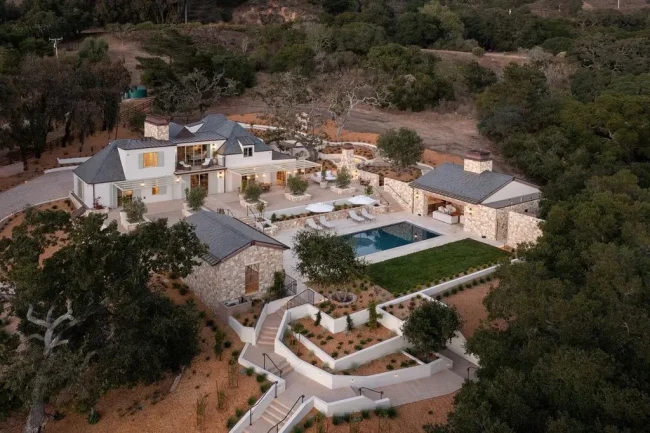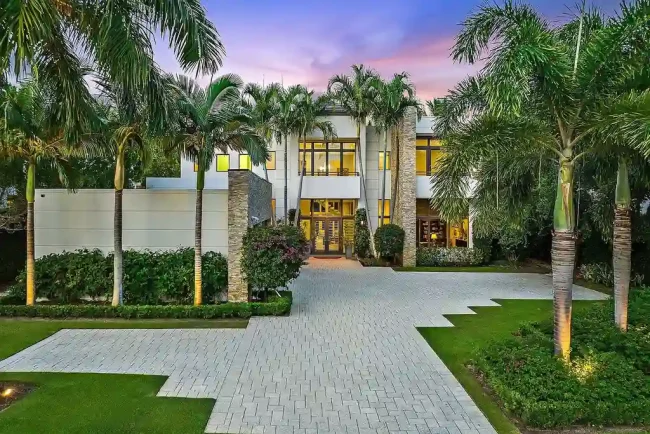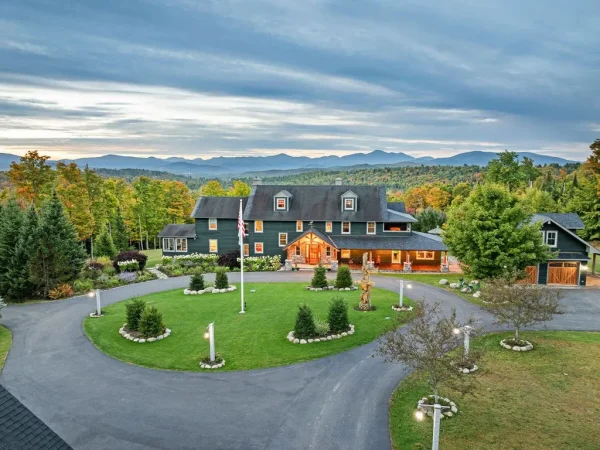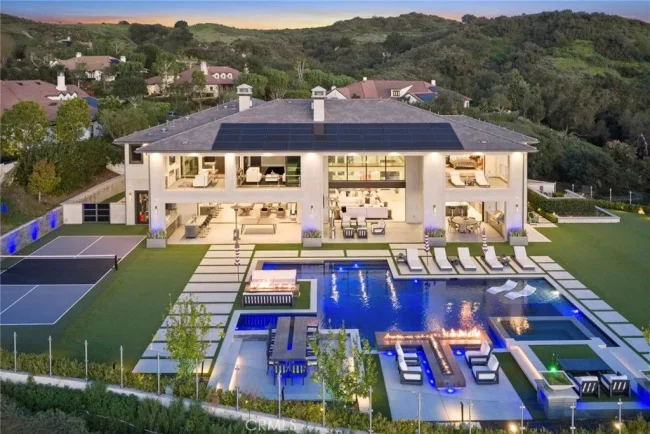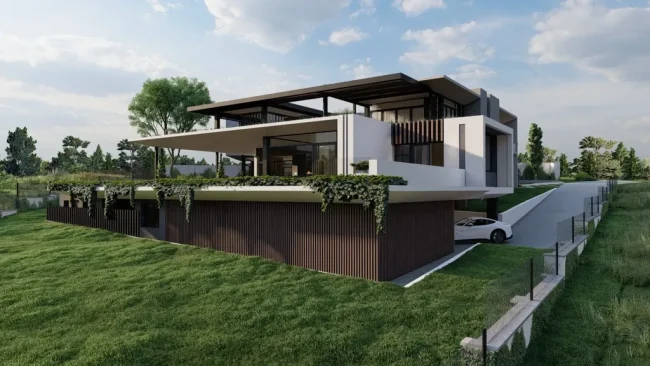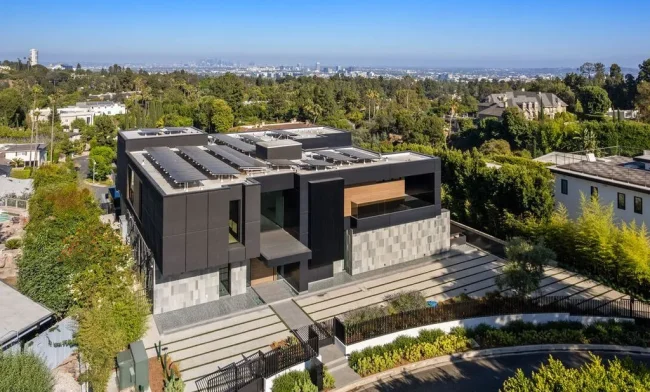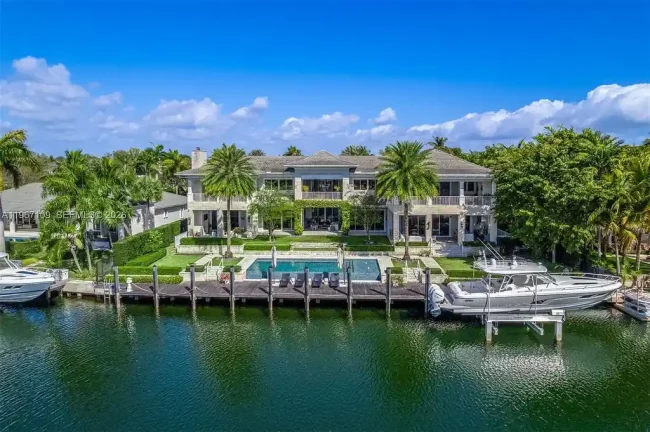Casa SEKIZ, take form of concrete large set dice by Di Frenna Arquitectos
Architecture Design of Casa SEKIZ
Description About The Project
Casa SEKIZ designed by Di Frenna Arquitectos is a stunning two-storey house. Located in Colima, Mexico, the house offers an enviable view of the golf course and the majestic Volcán de Colima. Insides the house, the natural light and ventilation create a cozy and private atmosphere. Also, due to climatic conditions of the city of Colima, the chosen materials proposed in their natural state to avoid coatings as much as possible.
The house developed on two floors, on the ground floor the kitchen with its large bar is integrated into the family room and the terrace. This space separated from the room by means of a concrete double height wall, which has a double function. Besides, on the side of the family room is a dividing wall and on the side of the room stands as a gray canvas that ends in a plafond of wood of parota. Upstairs is the main bedroom that separated by a bridge of the 2 bedrooms on the West side. On the other hand, this bedroom from the head of the bed and can see the Volcano of Colima, also has access to a terrace.
In addition to this, the third bedroom with the South orientation designed a large window so that from its head, there is the view of the tree of the interior patio. It generates ventilation and natural lighting, without sacrificing privacy.
The Architecture Design Project Information:
- Project Name: Casa SEKIZ
- Location: Colima, Mexico
- Project Year: 2017
- Area: 480 m²
- Designed by: Di Frenna Arquitectos




















The Casa SEKIZ Gallery:
Text by the Architects: Casa Sekiz is a project that was designed thinking about the climatic conditions of the city of Colima. These conditions, make the interior and exterior walls require constant maintenance. Materials were proposed in their natural state, avoiding as much as possible the coatings. The interior patio surrounded by sliding windows. Generating a microclimate inside the residence, natural lighting and its ventilation. Then makes this space the central point of the house, generating a cozy and private atmosphere. The main axis of our design is a set of volumes interspersed with each other and that together with the large windows invite both the look of the house. Also, the interior feel part of nature since all the spaces with orientation North. From the ground floor terrace to the upstairs bedrooms have an enviable view of the golf course and the majestic Volcán de Colima.
Photo credit: Felipe Reyes De La Madrid| Source: Di Frenna Arquitectos
For more information about this project; please contact the Architecture firm :
– Add: Tercer Anillo Periferico #137, Plaza Aria Local 5, Residencial Esmeralda Nte., 28017 Colima, Col., Mexico
– Tel: +52 312 223 3197
– Email: matia.di.frenna@hotmail.com
More Projects in Mexico here:
- Keita House in Mexico by Di Frenna Arquitectos
- Arbo House in Colima, Mexico by Di Frenna Arquitectos
- Kaleth House Opens in a Trapezoid-shaped Way by Di Frenna Arquitectos
- Casa La Blanca, Stunning Mexican lattices House by Di Frenna Arquitectos
- Water House, a Modern and Comfortable Home by Di Frenna Arquitectos











