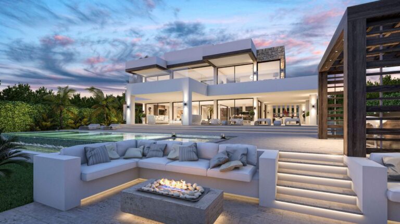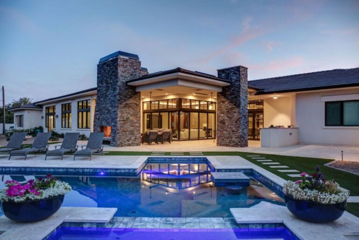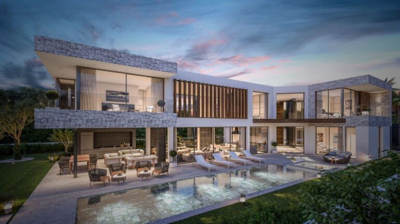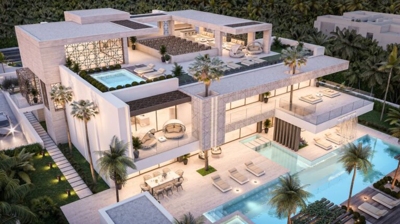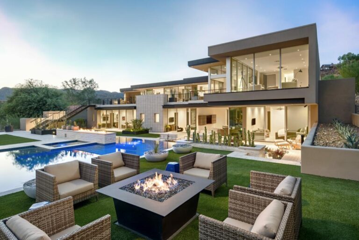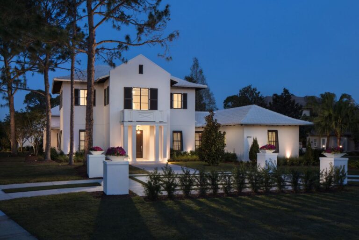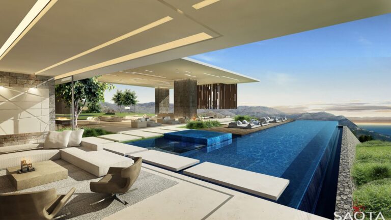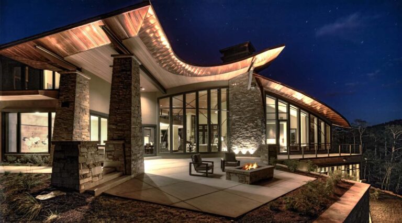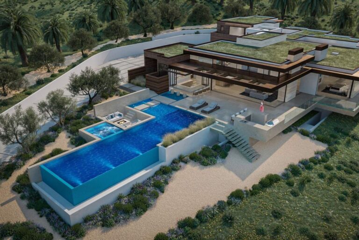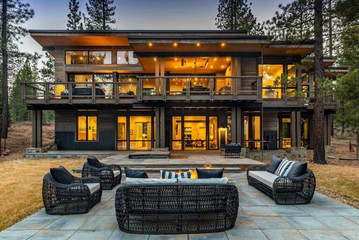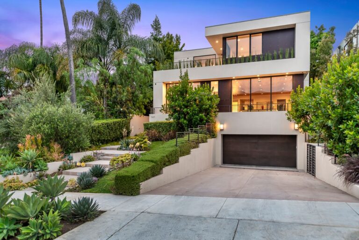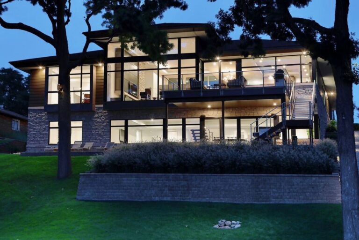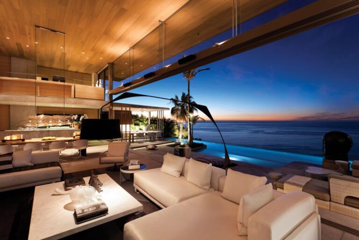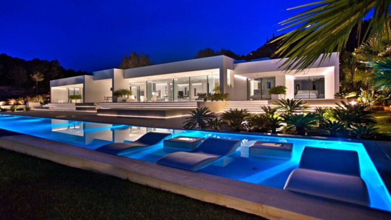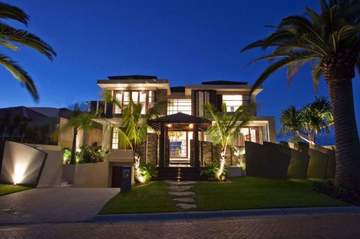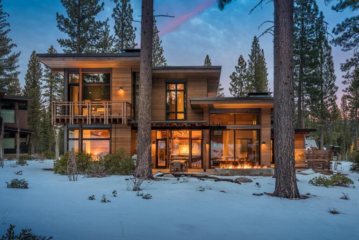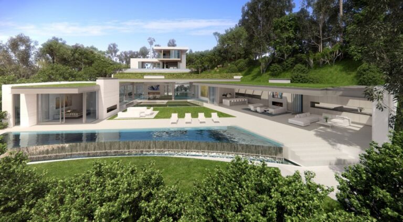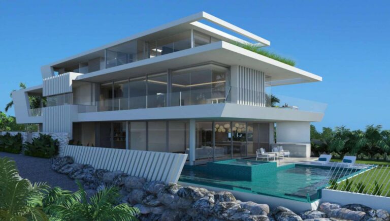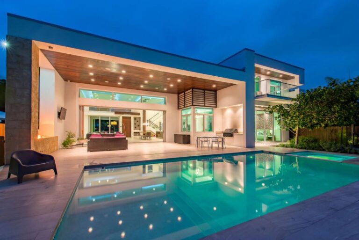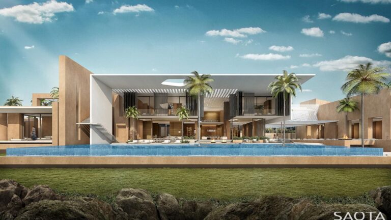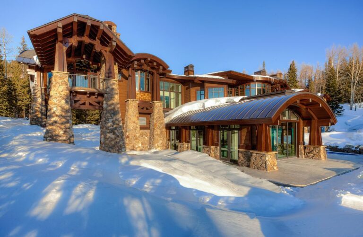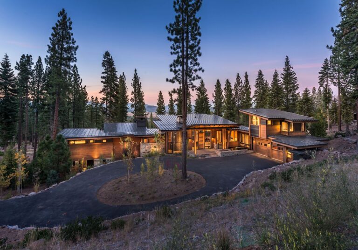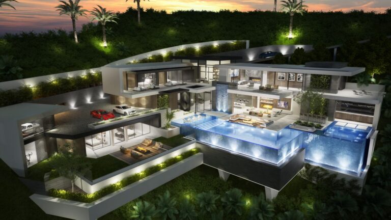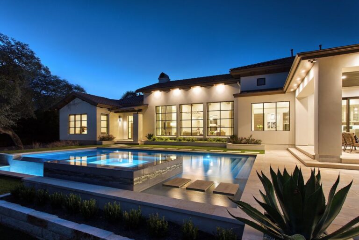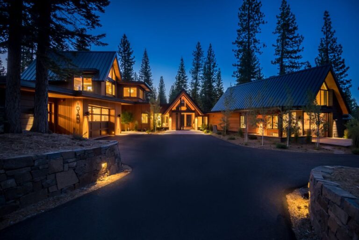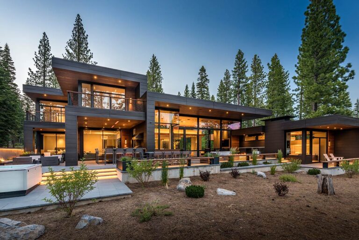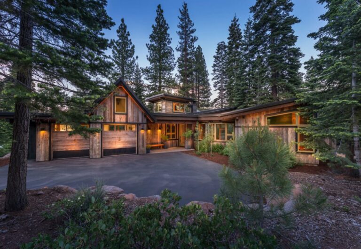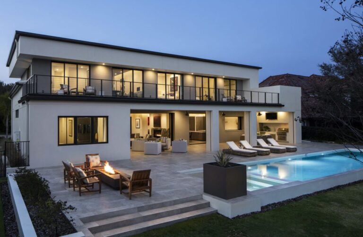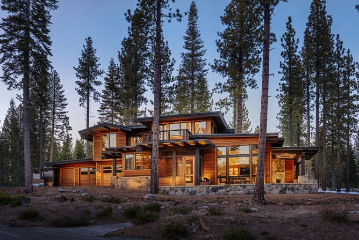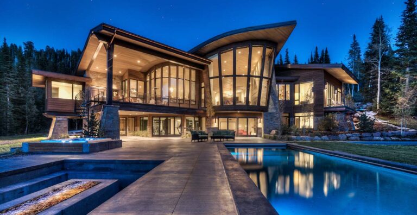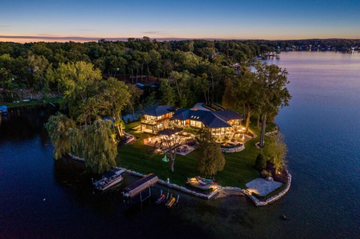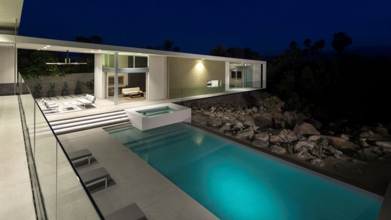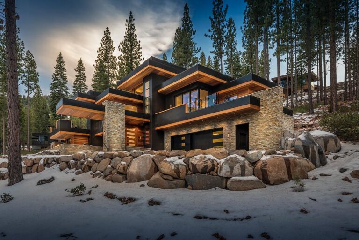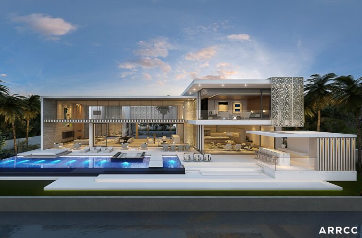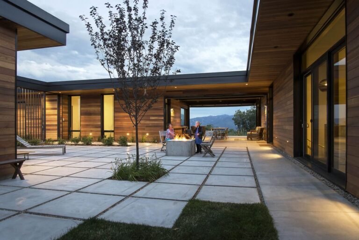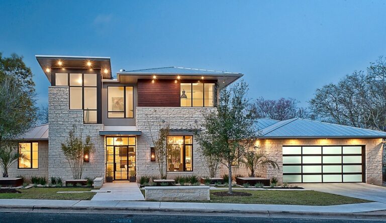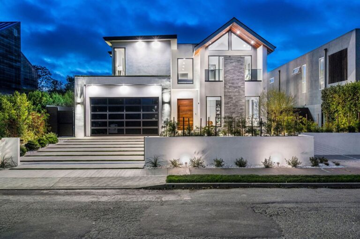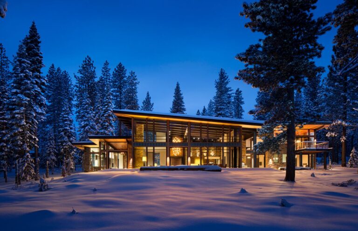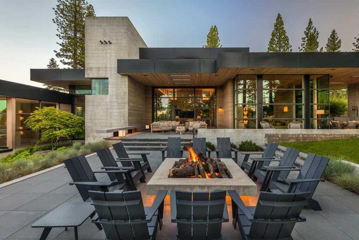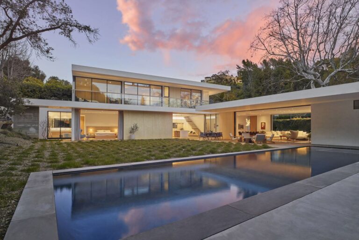Luxury Design
Luxury Design category presents excellent works of prime architects and their projects from United States and all around the world with high quality photos, project information and architectural firm contact. Please submit your projects or provide ideas to email luxurydesign.lhmedia@gmail.com.
Concept Design of La Cerquilla 21A is a project located in Marbella, Spain; designed in concept stage by B8 Architecture and Design Studio in Modern style; it offers luxurious modern living with 7 bedrooms. This home located on beautiful lot with amazing Mediterranean Sea views and wonderful outdoor living spaces. This home is truly dream future […]
Contemporary Home in Scottsdale, Arizona was designed by ArchitecTor in Modern style offers elegant living with nature surrounding. This home located on beautiful lot with amazing views and wonderful outdoor living spaces including patio, pool, garden and more. This contemporary home is truly dream house built from excellent home design; combined by wonderful living room […]
Concept Design of Villa Bel Air 17 is a project located in Marbella, Spain; was designed in concept stage by B8 Architecture and Design Studio in Modern style. This property situated on a plot of 1,441 square meter and 579 square feet built, 5 bedrooms and 6 bathrooms; it offers luxurious modern living and sets […]
Conceptual Design of Modern Luxury Villa Dubai 169 is a project located in UAE; was designed in concept stage by B8 Architecture and Design Studio in Modern style; it offers extremly luxurious modern living with finest finishes and materials. This home located on beautiful lot with amazing wonderful outdoor living spaces. This home is truly […]
Arroyo Contemporary Home Design Project in Paradise Valley, Arizona; was designed by PHX Architecture; nestled off Desert Fairways near Paradise Valley Country Club. This home located on beautiful lot with amazing views and wonderful outdoor living spaces including patio, pool, garden and more. This home is truly dream house was built from excellent home design; […]
Island Breeze Home in Orlando, Florida was designed by Phil Kean Design Group; redefines modern living with its coastal contemporary interior centered on an indoor outdoor lifestyle. This transitional Orlando Home offers countless architectural and design elements throughout. This Orlando Home is truly dream house; was built from excellent home design; combined by wonderful living […]
Dubrovnik Home Design Concept is a project located in Croatia was designed in concept stage by SAOTA in Modern style; it offers luxurious modern living. This home located on beautiful lot with amazing views; and wonderful outdoor living spaces. This home is truly dream future home was conceptualized by wonderful living room idea; dining room […]
Utah Mountain Home Design project in Park City designed by Upwall Design Architects in mountain reteat style offers 6 bedrooms; 9 bathrooms with over 9,600 square feet of living spaces. This home is truly dream house built from excellent home design; combined by wonderful living room idea; dining room idea; kitchen idea; bedroom idea; bathroom idea; outdoor […]
This Contemporary Home Design Concept is a project located in the heart of Malibu was designed in concept stage by Doug Burdge is a work of art. it set on beautiful ocean view estate lot. State of the art home with six bedrooms; eight baths; infinity pool;, professional theatre; gym, spa; chefs kitchen, guest house; […]
Lot 400 Martis Camp Home in Truckee, California was designed by Walton Architecture + Engineering in mountain chalet style; offers Private and quiet cul-de-sac location. Seated at the loft of this 5-bed, 5.5-bath home is a junior master with views of Northstar’s Lookout Mountain; a fireplace, sitting area and large screen tv; Great room wall of windows […]
Westwood Modern Home in Los Angeles was designed by Marmol Radziner Architecture and built by Fountainhead Builders-Developers; brings attention to detail and beautiful indoor-outdoor flow with floor-to-ceiling windows and spectacular city and greenbelt views. This home in Los Angeles offers luxurious living from high-end finishes and luxurious amenities. Completed in 2015 and spectacularly maintained; the […]
The Goldstein Home in Michigan designed by AZD Associates in Modern style offers luxurious living from high-end finishes and luxurious amenities. This home located on beautiful hillside lot with amazing views and wonderful outdoor living spaces including patio, pool, garden and more. This home is truly dream house built from excellent home design by wonderful […]
Boma Contemporary Home in Cape Town, South Africa designed by SAOTA offers Tactile natural finishes combine with bold; simple forms to create a contemporary interpretation of Cape vernacular. This 963 square meter home located on the slopes of Lions Head; overlooking the Atlantic coastline and wonderful outdoor living spaces including patio, pool, garden and more. […]
Exclusive Modern Villa in Cala Bassa, Spain designed by MG & AG Architects is truly paradise of the typical nature with open views over the island of Sa Conillera. This modern villa located on beautiful lot over 600 square meter with amazing views and wonderful outdoor living spaces including patio, pool, garden and more. The […]
The Contemporary Waterfront Home in Australia designed by Paul Clout in Modern resort style offers luxurious living on Sovereign Island. This home located on beautiful lot with uninterrupted views of the Broadwater and a small island with a white beach across the water within rowing distance and this home features wonderful outdoor living spaces including […]
Lake Tahoe Home on Martis Camp lot 345 in Truckee, California was designed by Walton Architecture + Engineering in mountain chalet style offers 4 bedrooms, 5 bathrooms with over 3,200 square feet of living spaces. Walking distance to the Family Barn, Camp Lodge and Concert Lake; A short walk leads to the 3rd hole of Martis Camp’s renowned Tom […]
Conceptual Design of Beverly Hills Modern Home is a project located at Laurel Way, Los Angeles; was designed in concept stage by McClean Design in Modern style; it offers luxurious modern living. This home located on beautiful lot with amazing views to Downtown of Los Angeles; and wonderful outdoor living spaces. This home is truly […]
Design Concept of Curl Curl House is a project located in on the Central Coast of New South Wales, Australia; was designed in concept stage by Chris Clout Design in contemporary beach home style, it offers some awesome ocean views looking over the golf course and famous Curl Curl beach. This residence defines contemporary beach […]
Design of Fort Lauderdale Intercoastal Home in Florida implemented by In-Site Design Group LLC in contemporary home style offers typical style of Florida luxury living. This home located on beautiful lot with amazing water views and wonderful outdoor living spaces including patio, pool, garden and more. This home is truly dream house built from excellent […]
Conceptual Design of Gorou Mansion is a project located in Niamey, Niger; was designed in concept stage by SAOTA; the home offers 7,570 square meter of living spaces . This home located on beautiful lot of 9,000 square meter with amazing views and wonderful outdoor living spaces. This home is truly dream future home conceptualized by wonderful living […]
Utah Mountain Home in Park City designed by Upwall Design Architects in mountain reteat style offers 8 bedrooms, 10 bathrooms with over 17,000 square feet of living spaces. This home located on beautiful lot of 4.8 acres with amazing views and wonderful outdoor living spaces including patio, pool, garden and more. This home is truly […]
Lake Tahoe House on Martis Camp lot 597 in Truckee, California designed by Walton Architecture + Engineering in mountain modern style offers 5 bedrooms, 6 bathrooms with over 5,800 square feet of living spaces. This home located on beautiful lot with amazing views and wonderful outdoor living spaces including patio, pool, garden and more. This home is truly dream […]
Conceptual Design of Los Angeles Modern Mansion is a project located in Sunset Strip was designed in concept stage by CLR Design Group in Modern style, it offers luxurious modern living with unrivaled 180 degree views of the entire Los Angeles Basin, from Downtown to the Ocean. The conceptual design offers the utmost in opulence […]
The Mediterranean Style Home in Westlake, Fort Worth, Texas was designed by Cornerstone Architects offers luxurious living from high-end finishes and luxurious amenities. This 4 bedroom home located on beautiful lot is surrounded by mature growth trees with amazing views and wonderful outdoor living spaces including patio, pool, garden and more. This Mediterranean Style Home […]
The Martis Camp Home in Truckee, California was designed by Ryan Group Architects in traditional and modern forms with crisp interior details with the deep snow and abundant sunshine in mind. This home located on beautiful lot with amazing views and wonderful outdoor living spaces including patio, pool, garden and more. This home is truly dream house was […]
The Jaw dropping Martis Camp Home in Truckee, California was designed by Ryan Group Architects in Modern mountain style offers stunning view of Lookout Mountain. Expansive patio with views of Lookout Mountain, Jacuzzi, 2 firepits, heated outdoor BBQ kitchen. Full Savant system, installed speakers in great room, kitchen, tv room, master bedroom and patio area. […]
Green House in Martis Camp, California was designed by Ryan Group Architects in modern mountain retreat style offers 1,700 square feet of living. Naturally finished exterior materials, reclaimed barnwood siding, hot-rolled steel and board-formed concrete are virtually maintenance free. With kiwi-colored windows, this home proudly conveys its green inclinations. This Mmartis Camp House located on […]
Fiona Custom Home in Orlando, Florida was designed by Phil Kean Design Group in Modern style offers indoor and outdoor living for enjoyment of Florida’s beautiful days. This Orlando home located on beautiful lot with amazing views and wonderful outdoor living spaces including patio, pool, garden and more. This residence in Orlando is truly dream […]
Lake Tahoe Home on Martis Camp lot 292 in Truckee, California was designed by Walton Architecture + Engineering in mountain modern style offers 0.36 acre lot with magnificent Lookout Mountain views, centrally located and adjacent to Camp Lodge, Vista Room with Lookout Mountain views and outdoor deck. This Lake Tahoe Home located on beautiful lot with amazing views […]
The Utah Home in Park City was designed by Upwall Design Architects in mountain retreat style offers 5 badrooms and 7 bathroom with over 4,000 square feet. This home located on beautiful lot of 9.66 acres with amazing mountain range views and wonderful outdoor living spaces including patio, pool, garden and more. This home is […]
Dingman Home in Michigan was designed by AZD Associates in transitional style offers unique living from natural finishes and smart amenities. This Michigan home located on amazing island lot with amazing 360 degree water views and wonderful outdoor living spaces including patio, pool, garden and more. This home is truly dream house was built from excellent home design […]
Las Palmas Heights House in Palm Springs, California was designed by o2 Architecture in contemporary mid-century style offers 3 bedrooms, 4 bathrooms with total living space 3,200 square feet. This home located on beautiful lot with amazing views and wonderful outdoor living spaces including patio, pool, garden and more. This House in Palm Springs is […]
Discover the epitome of mountain luxury living in this stunning home located on Martis Camp Lot 581 in Truckee, California. Designed by Kelly and Stone Architects in 2017, this 6-bedroom, 6-bathroom masterpiece spans 7,000 square feet on a 1.23-acre lot with a 5-car garage. The home boasts a breathtaking great room with retracting glass walls, […]
Conceptual Design of Miami Mansion is a project located on San Marco Island, Florida was designed in concept stage by SAOTA and ARRCC in Modern style, this design offers panoramic views of Biscayne Bay and downtown Miami. This home located on beautiful lot with amazing beach views and wonderful outdoor living spaces. This home is truly […]
Red Hawk House in Park City, Utah was designed by Imbue Design in Modern style offers the perfect vantage point for its spectacular surroundings. This House in Park City located on beautiful lot with amazing iconic mountains views and wonderful outdoor living spaces including patio, pool, garden and more. This home is truly dream house […]
Cat Mountain Remodel Home in Austin, Texas was designed by Cornerstone Architects in Modern style offers luxurious living from high-end finishes and luxurious amenities. This home located on beautiful lot with wonderful outdoor living spaces including patio, pool, garden and more. This Cat Mountain Remodel is truly dream house was built from excellent home design […]
Venice Beach Home in California was designed and built by the Arzuman Brothers in Modern style offers quintessential indoor-outdoor living. This 5 bed and 7 bath home located on beautiful lot with wonderful outdoor living spaces including patio, pool, garden and more. This Venice Beach residence is truly dream house was built from excellent home […]
Martis Camp Mountain Retreat in Truckee, California was designed by Ward Young Architecture in Modern style offers luxurious retreat for every season of the year. This home located on beautiful lot with amazing views and wonderful outdoor living spaces including patio, pool, garden and more. This home is truly dream house was built from excellent […]
Martis Camp Mountain House lot 117 in Truckee, California was designed by Walton Architecture + Engineering in Modern style offers 3.3 acre lot with panoramic views of the 5th hole on the Tom Fazio course and amazing privacy, Beautiful and extensive outdoor patios for entertaining, including 26 foot picnic table overlooking the 5th fairway. This Mountain […]
Open House in Bel Air, Los Angeles was designed by Standard Architecture in Modern style with a goal of embracing indoor-outdoor living and minimizing the home’s energy footprint . This Open House located in a canyon with a westerly slope and wonderful outdoor living spaces including patio, pool, garden and more. This Open House is […]
