Cozy Home for Leisure, House at Fazenda Boa Vista by Nitsche Arquitetos
Architecture Design of the Cozy Home – House at Fazenda Boa Vista
Description About The Project
Cozy home named House at Fazenda Boa Vista, designed by Nitsche Arquitetos creates an impressive feeling with the green and airy spaces. The house surrounded by an artificial lake which brings all the nature to itself. Also, as general premises, the project proposes a fragmented and horizontal occupation, with wide spaces, connected to the nature. All things reinforce the intentions of a cozy house for leisure and rest, in a ranch landscape in the Brazilian countryside.
The program divided into four main blocks. The first one is the most private, with bedrooms for each family member. Besides, the second one is the common block, that includes a kitchen, a living room, and living spaces. The third block is the guest accommodations. And, finally, the last block has the support areas, such as a garage, laundry and storages.
For this cozy home, a timber and steel mixed structure combined with a color range that emphasizes the structural elements. Also, vivid blue details frame the structure, and the closure blinds are translucent, exploring the amplitude and integration with the garden. Hence, letting the light pervade from the outside-in, during the day and from the inside – out, during the night.
The Architecture Design Information of the Cozy Home:
- Project Name: House at Fazenda Boa Vista
- Location: Porto Feliz, São Paulo, Brazil
- Project Year: 2020
- Area: 8073 ft²
- Designed by: Nitsche Arquitetos
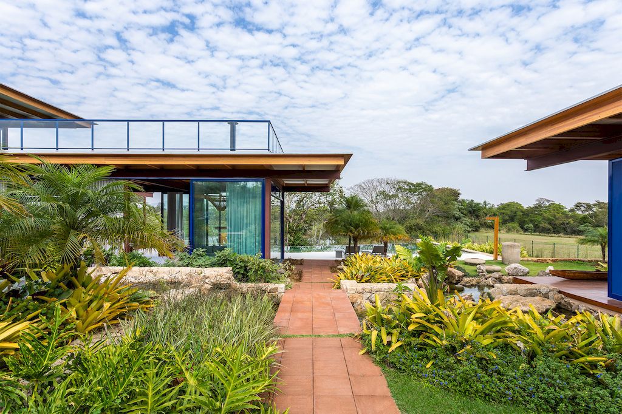
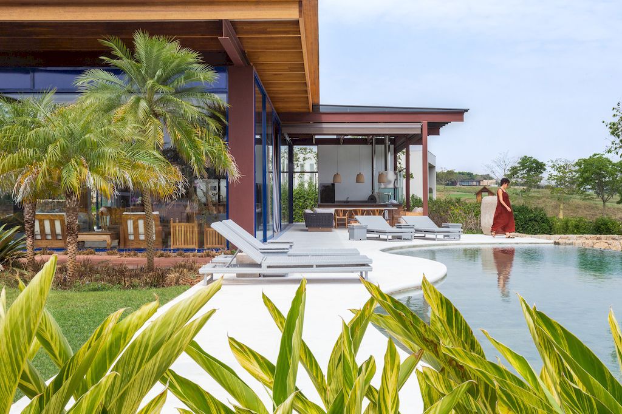
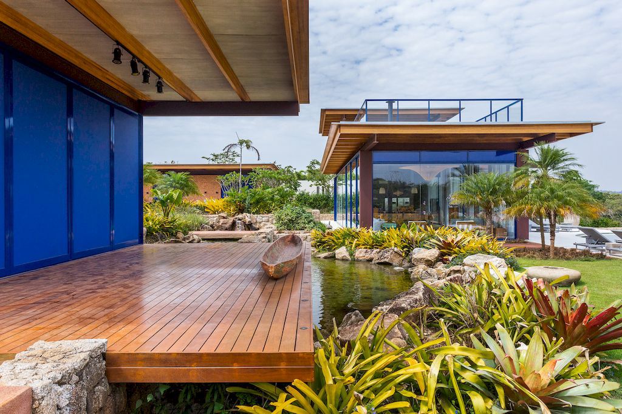
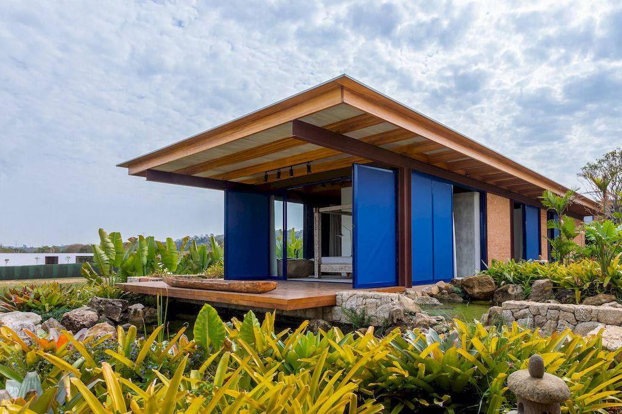
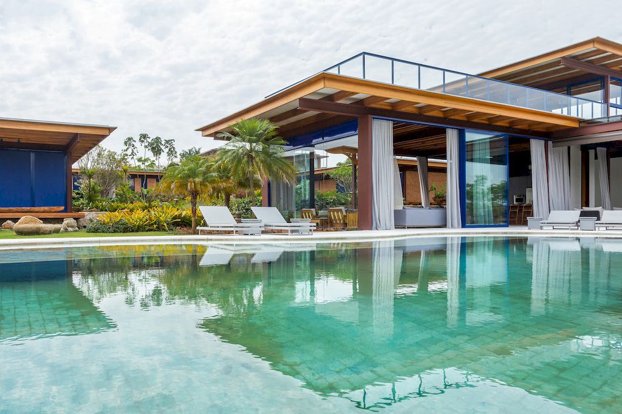
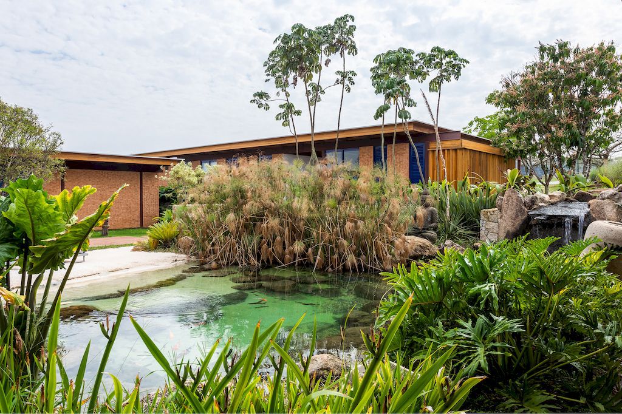
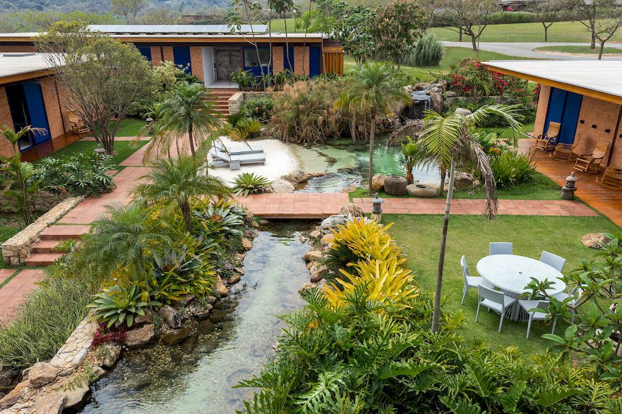
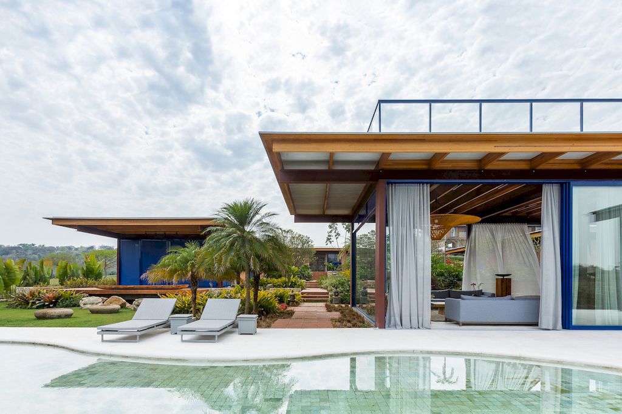
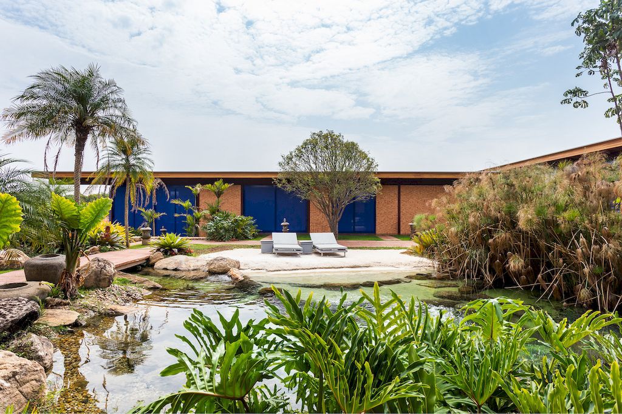
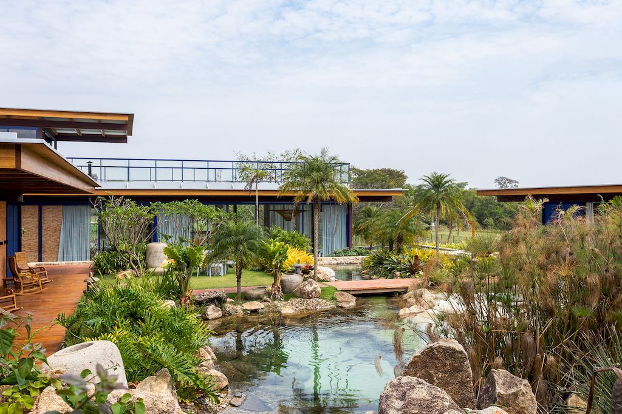
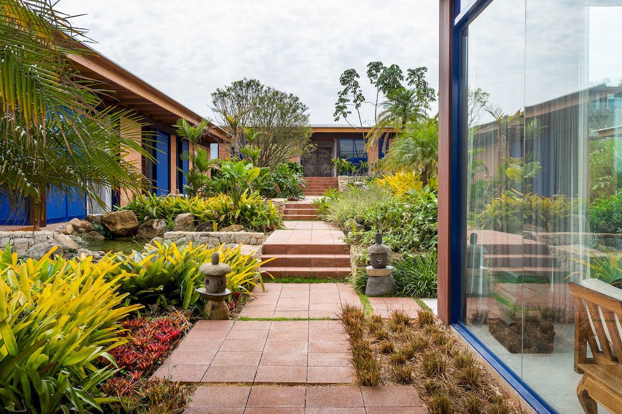
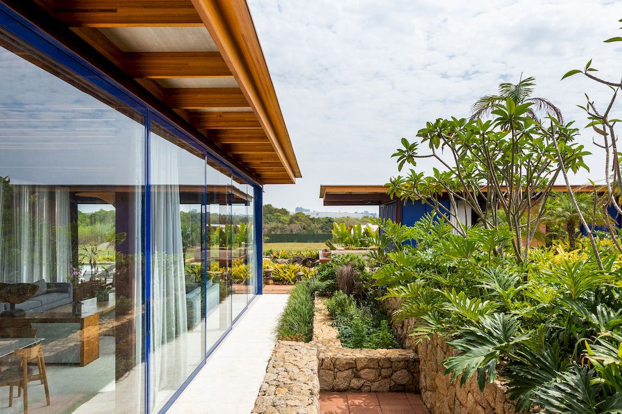
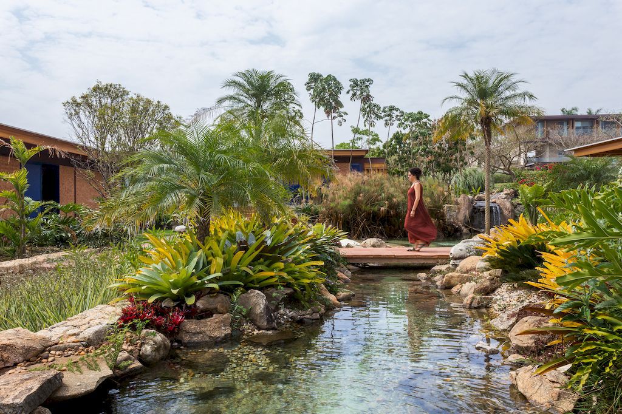
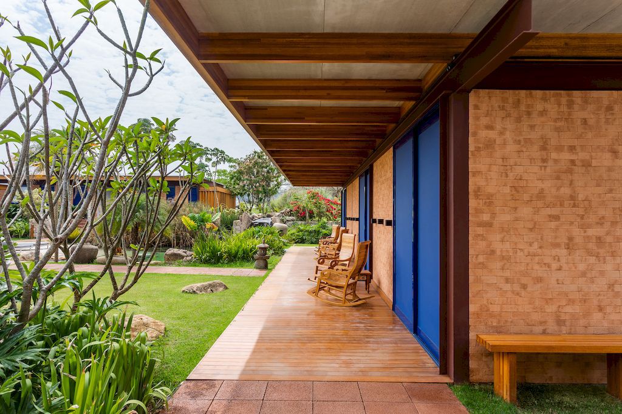

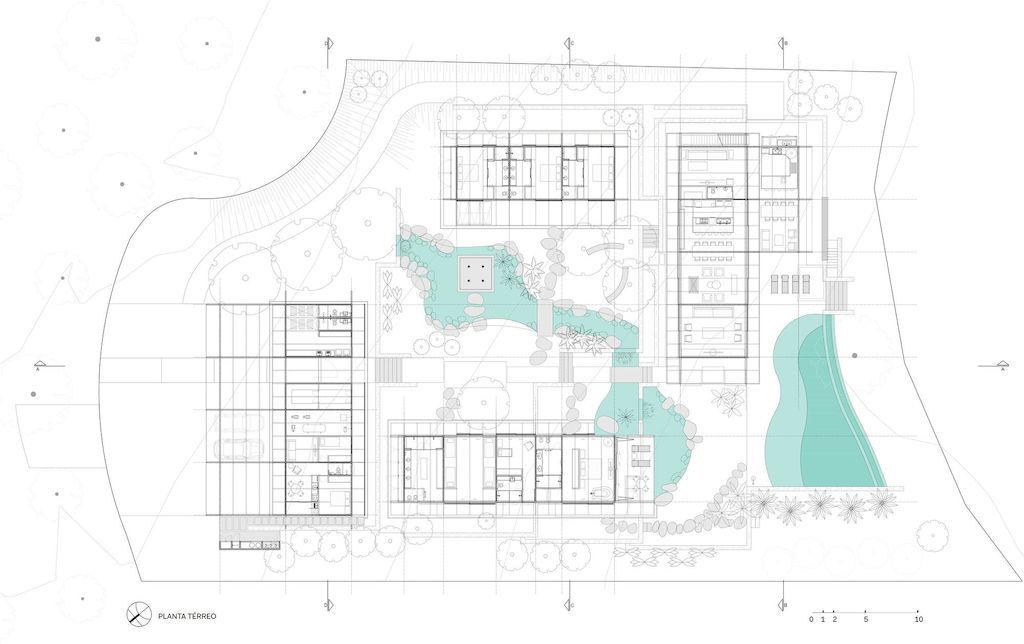



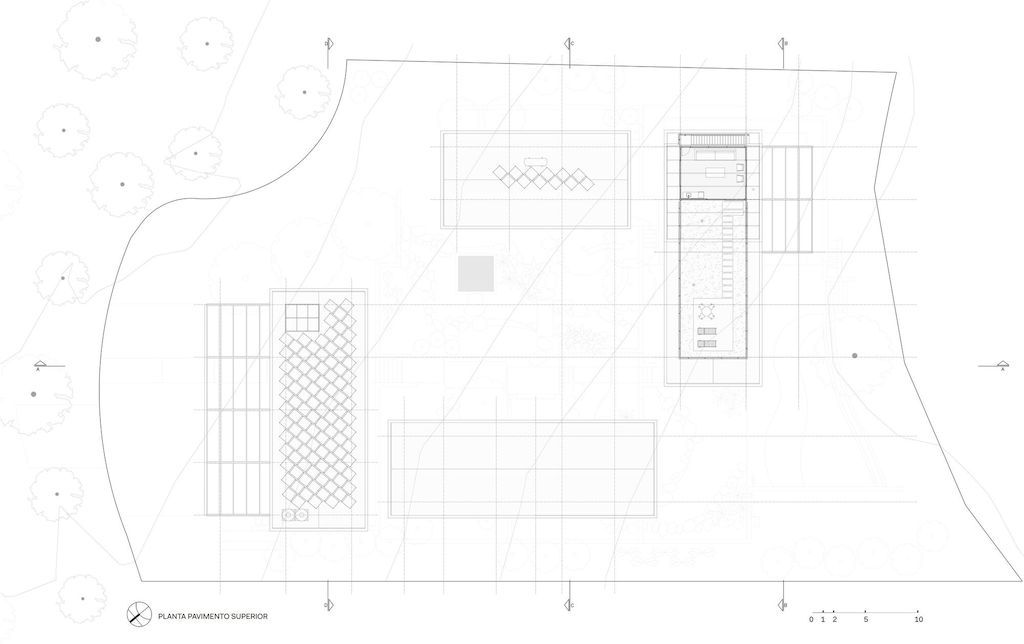
The Cozy home – House at Fazenda Boa Vista Gallery:




















Text by the Architects: The house’s distribution seeks to establish a program composition which was subdivided into several different programmatic blocks. This spatial organization optimize the plot use, creating spaces that merge the residence and the garden. Besides, a large green square, permeated by an artificial lake is the centralizing element among the built volumes for this cozy home.
Photo credit: Israel Gollino | Source: Nitsche Arquitetos
For more information about this project; please contact the Architecture firm :
– Add: Rua Gen. Jardim, 645 – Conjunto 12 – Vila Buarque, São Paulo – SP, 01223-011, Brazil
– Tel: +55 11 2892-6004
– Email: nitsche@nitsche.com.br
More Projects in Brazil here:
- Beach House Lagos Park 401 House in Brazil by BRZL Brazil Arquitetos
- House 212, amazing house with beautiful landscape by NEBR Arquitetura
- CRJ House with simple, horizontal design by Sum Architecture
- Passos House with Open Concept and Integrated Spaces by David Guerra
- House Guaeca II Located in a Green Area in Brazil by AMZ Arquitetos































