Cruzaltense Residence in Brazil by VOO® Arquitetura e Engenharia
Architecture Design of Cruzaltense Residence
Description About The Project
Cruzaltense Residence, a creation of VOO® Arquitetura e Engenharia, is nestled in the serene countryside of Cruzaltense, Rio Grande do Sul. Surrounded by lush woodlands and the family farm, this residence harnesses the unique potential of its setting. The primary goal was to offer residents a profound sense of freedom and privacy within the expansive, open embrace of nature.
Eschewing conventional walls or visual obstructions, the house’s design takes the form of an “L,” serve as both an external and internal boundary. This layout defines the intimate and social spaces within. Integration with the natural environment occurs organically. The house appears to float effortlessly within the sloping terrain. Seamlessly merge with the land while retain an air of visual lightness.
Upon entering, the expansive social area welcomes the family with warm natural wood ceilings, exude a sense of freedom and togetherness. Sliding panels form the generous veranda, thoughtfully paired with external louvers that shield the interior from the intensity of the Northern sun.
The intimate quarters are oriented towards the verdant surroundings. Also, maintaining a respectful distance from the forest, allow for improved ventilation and natural light. All rooms, including the bathrooms, feature captivating views of the landscape while preserve the essential privacy of each space.
Cruzaltense Residence aspires to simplify and lighten the daily lives of its inhabitants. With well considered flows, uncluttered lines, and an innate connection to nature, this house allows the surrounding beauty to shine and daily experiences to remain unburdened by distractions.
The Architecture Design Project Information:
- Project Name: Cruzaltense Residence
- Location: Cruzaltense, Brazil
- Project Year: 2023
- Area: 51234 ft²
- Designed by: VOO® Arquitetura e Engenharia
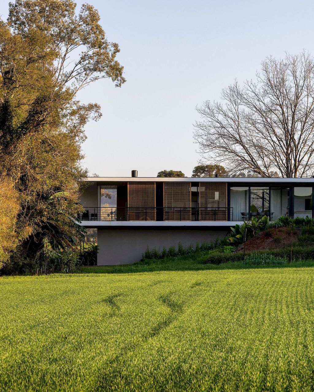
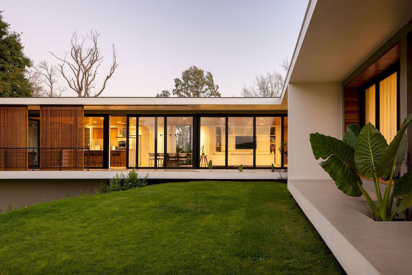
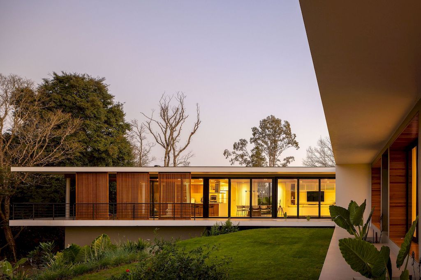
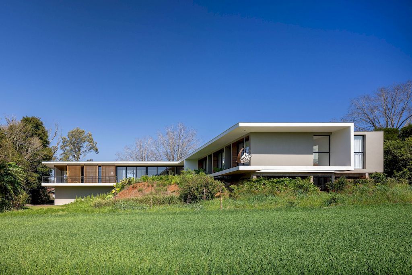
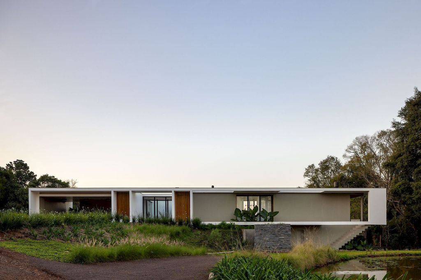
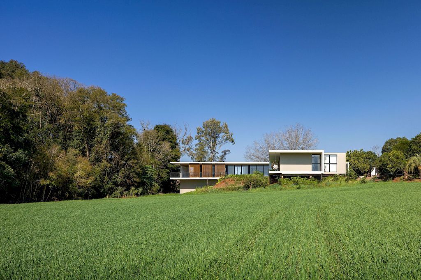
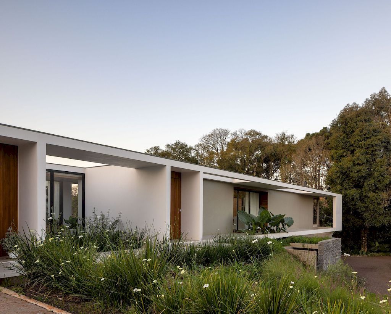
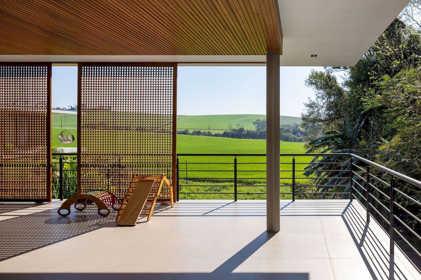
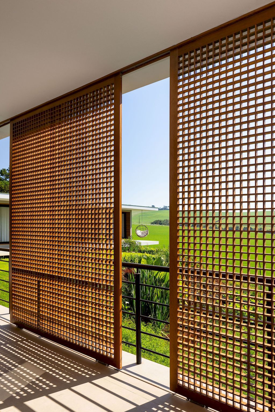
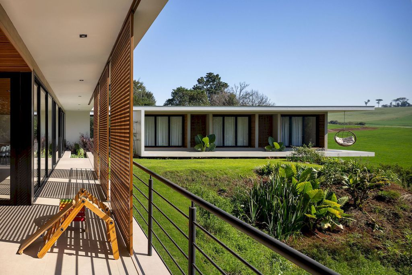
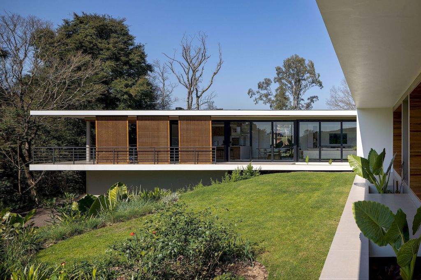
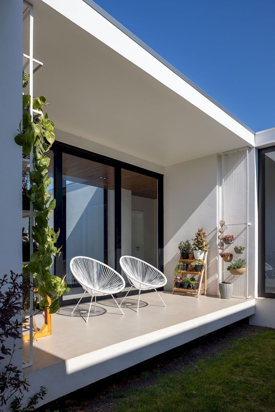
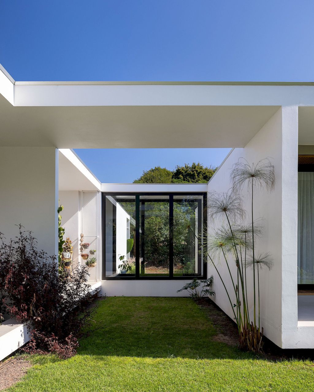
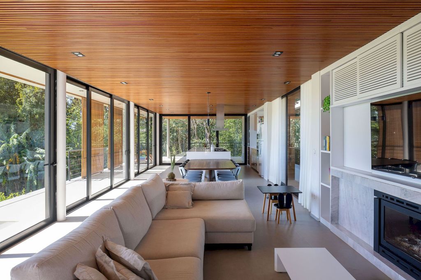
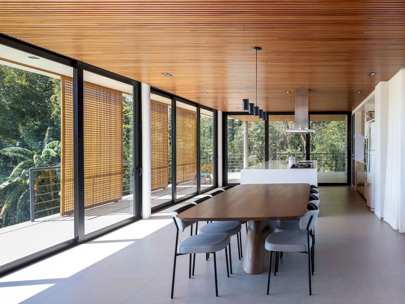
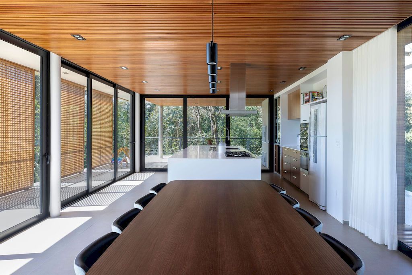
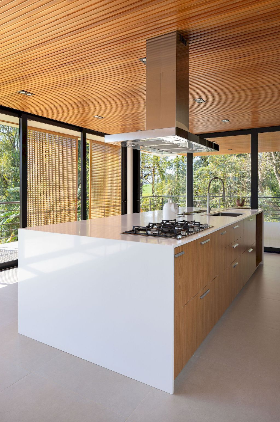
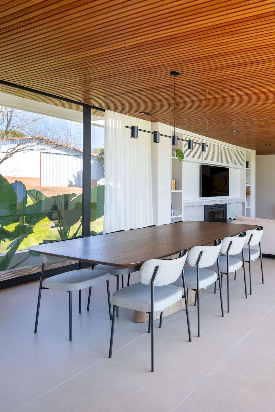
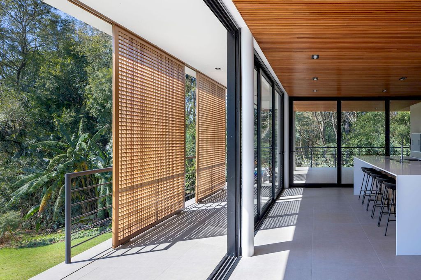
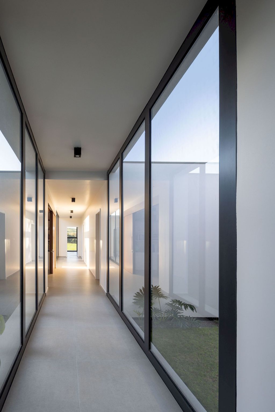
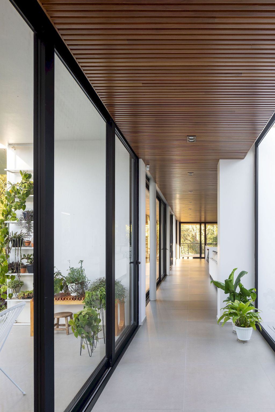
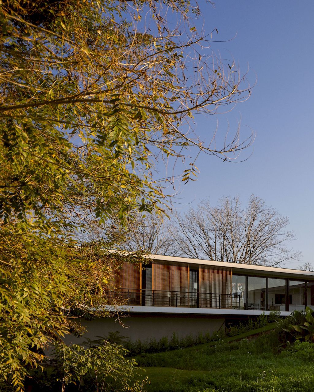
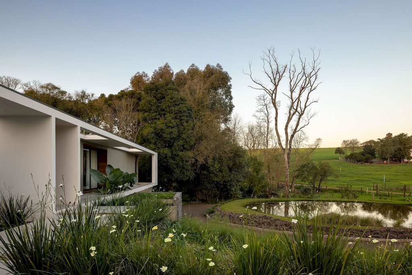
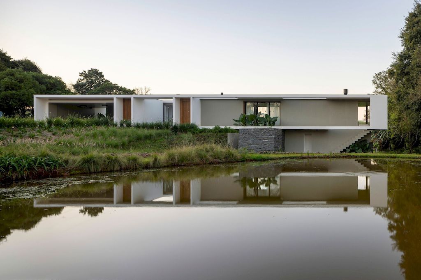
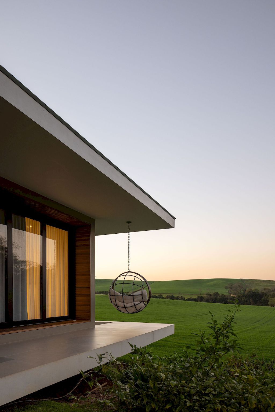
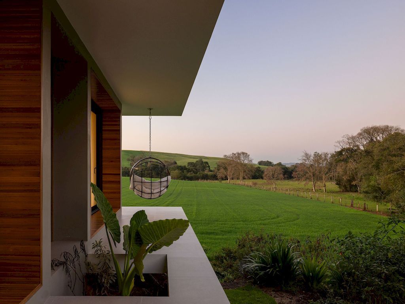
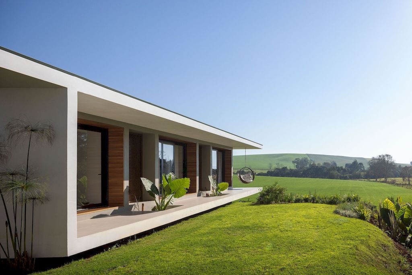
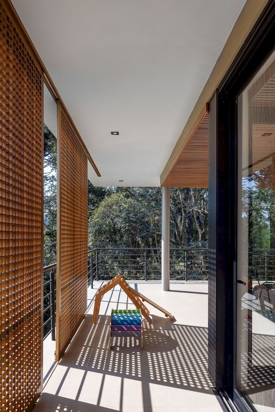
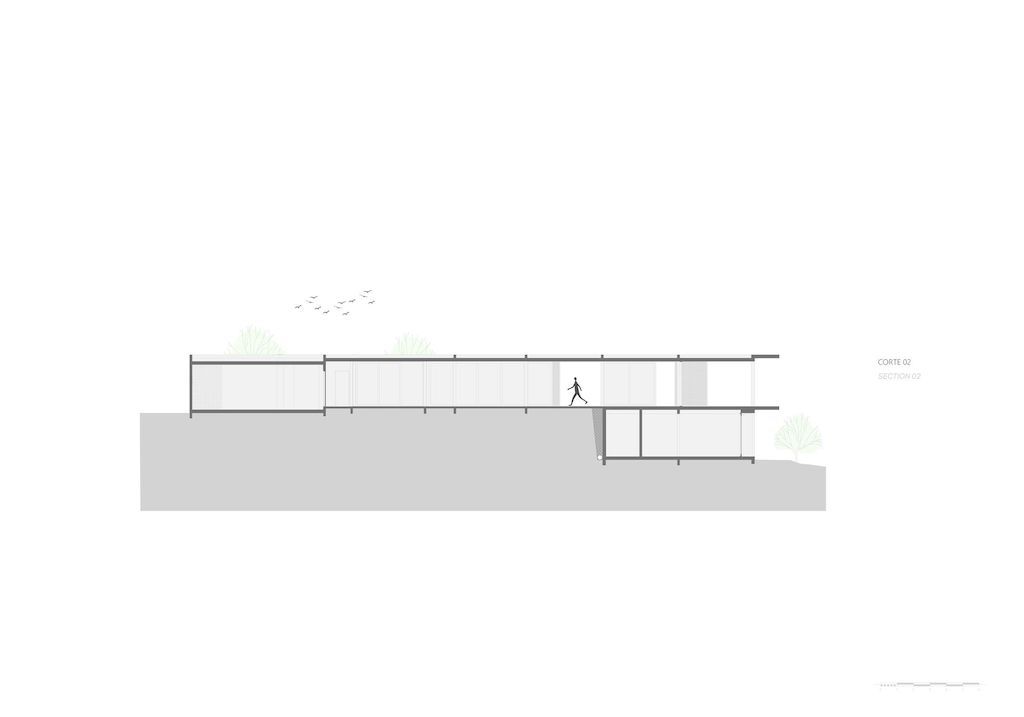
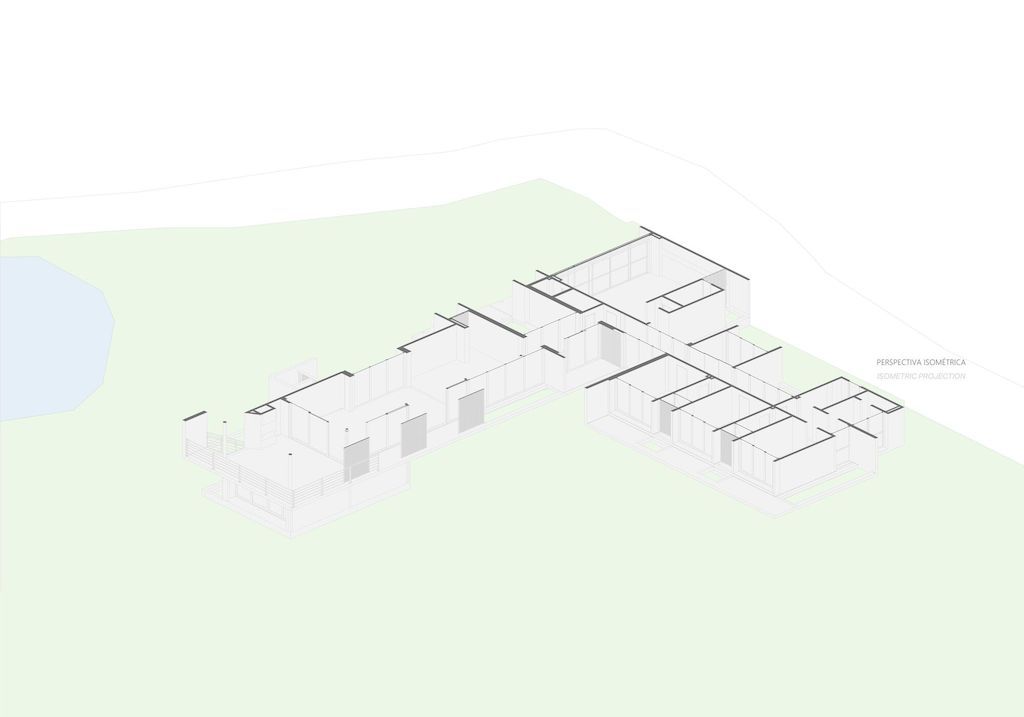
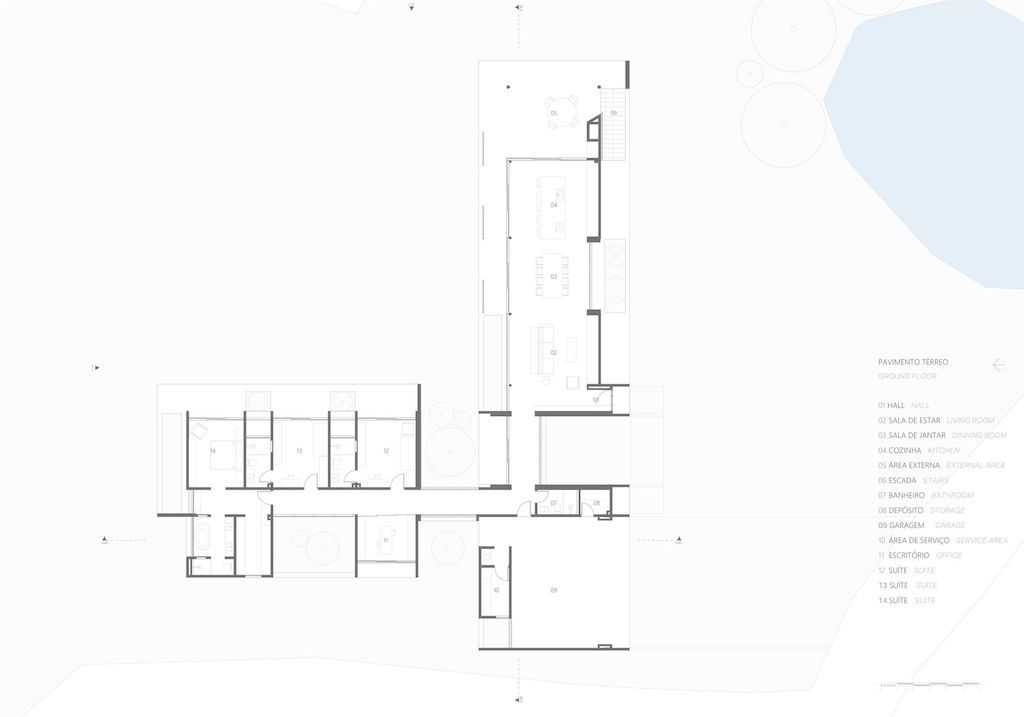
The Cruzaltense Residence Gallery:
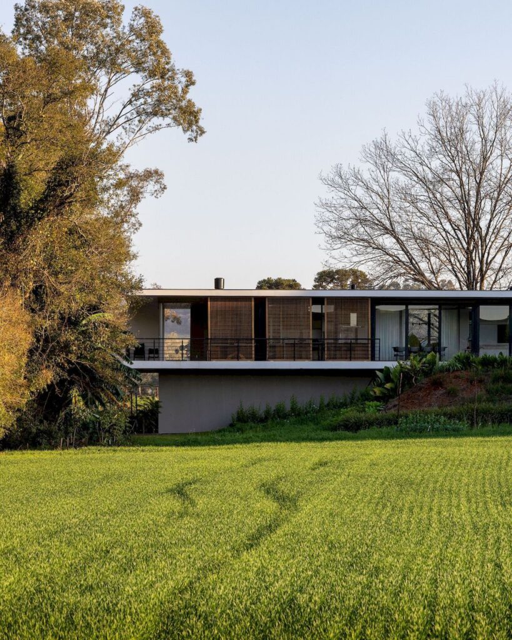







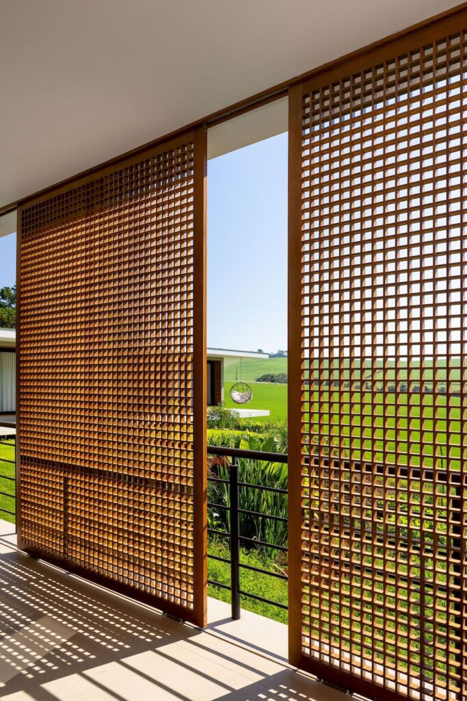


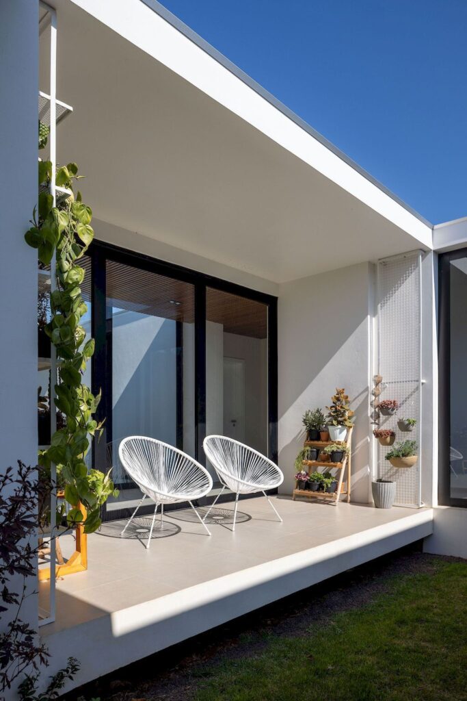
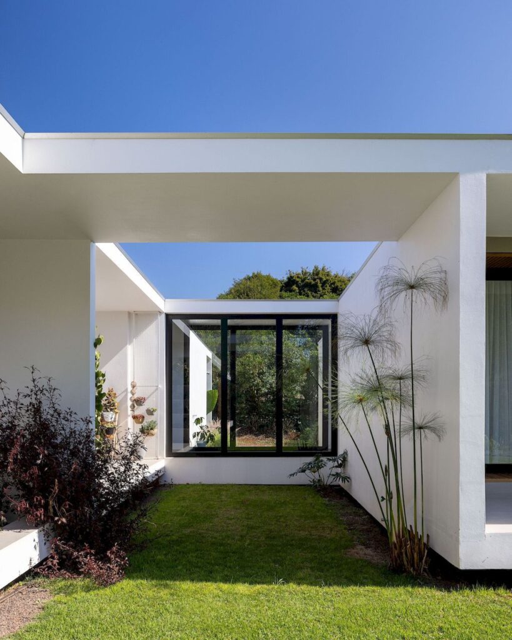



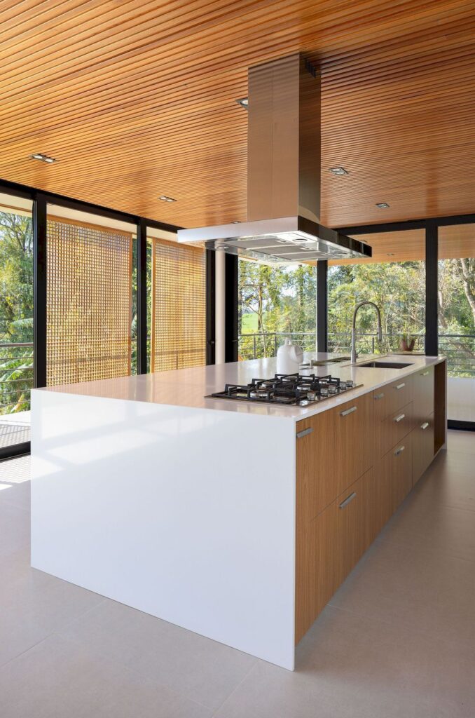
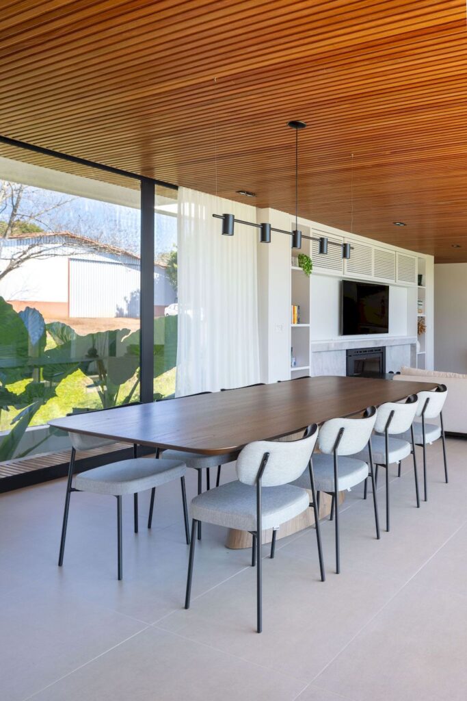

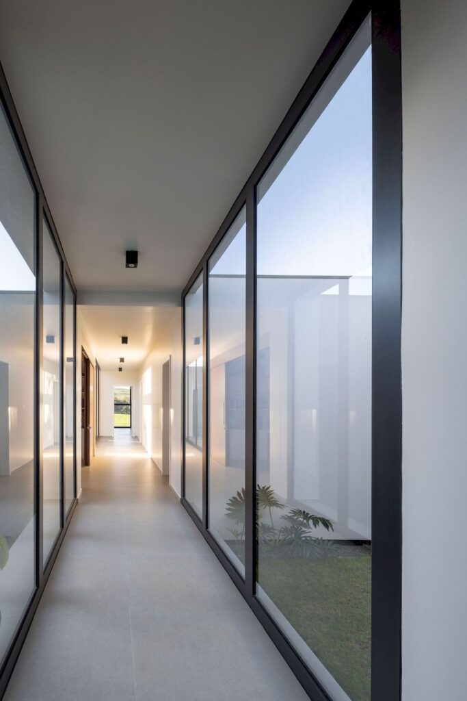
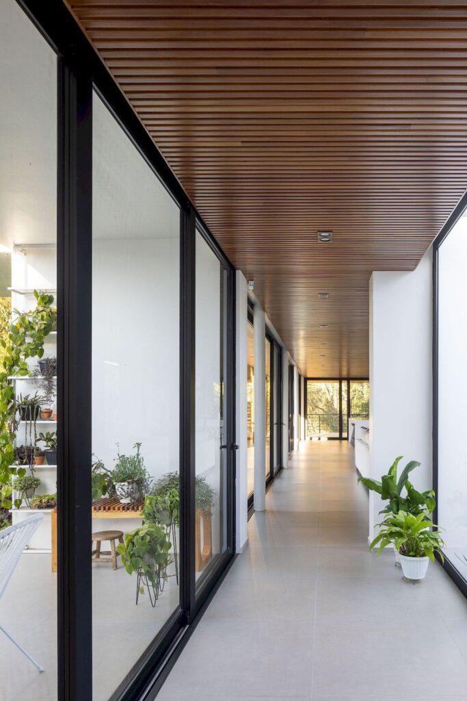
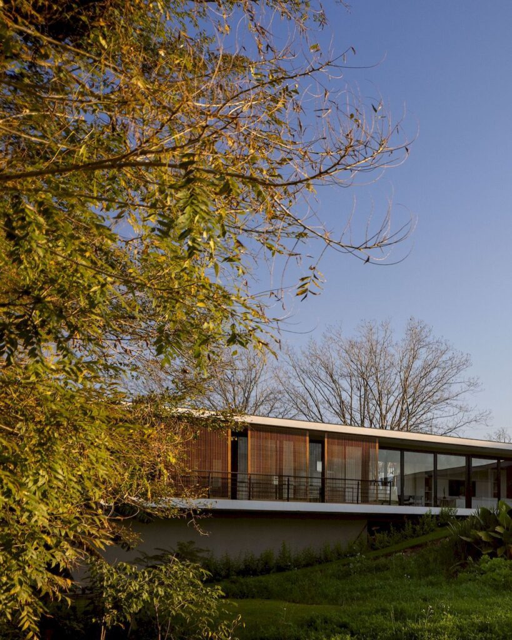


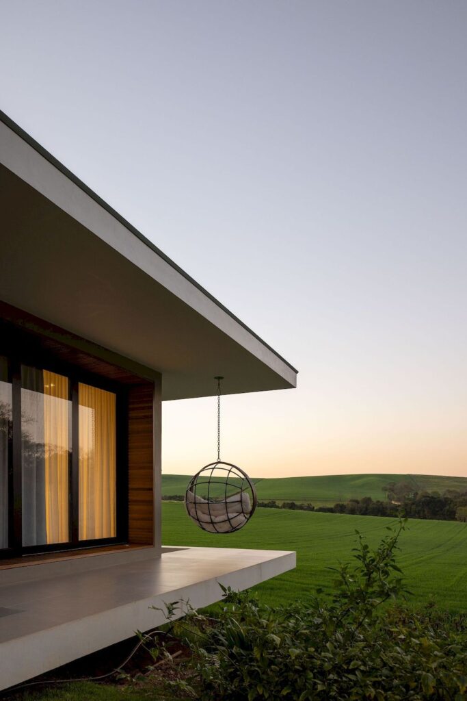


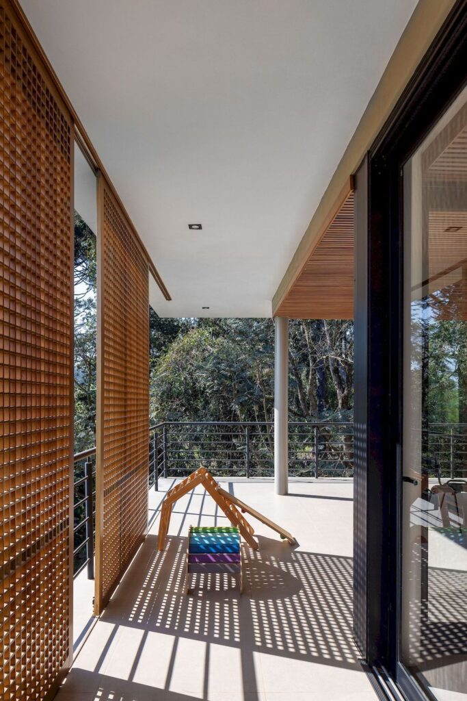


Text by the Architects: Set in the countryside of Cruzaltense, in Rio Grande do Sul, the project site is surrounded not only by woodland. But also by the family farm, which provides different potentials for the residence to exploit. The main premise of the project was to give users a sense of freedom and at the same time privacy. In surroundings so wide and open to the green. Without walls or visual barriers, the insertion of the house into the property as a whole takes place through the “L” shape, which acts as an external and internal boundary. Delimiting the intimate and social areas.
Photo credit: Alcindo Dedavid | Source: VOO® Arquitetura e Engenharia
For more information about this project; please contact the Architecture firm :
– Add: Rua Theodoro Holtrup, 701 – sala 101 e 102 – Vila Nova, Blumenau – SC, 89035-300, Brazil
– Tel: +55 47 3327-3302
– Email: vooo@voo.arq.br
More Projects in Brazil here:
- SSR Sombreiros House in Brazil by Gálvez & Márton Arquitetura
- House RZR, Seamless Social Spaces Integration by GRBX ARQUITETOS
- AP House in Brazil, a Fluid Dialogue with Nature by Patricia Bergantin
- NZ House, Elegant U shape House in Brazil by Aguirre Arquitetura
- LSK Baroneza House blends into nature by Gálvez & Márton Arquitetura































