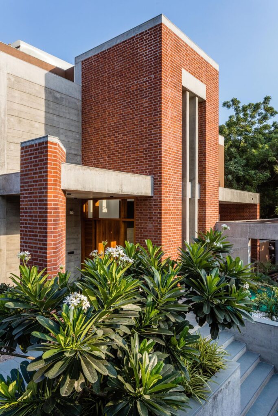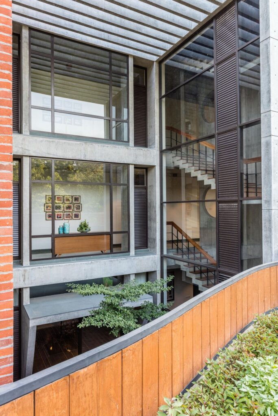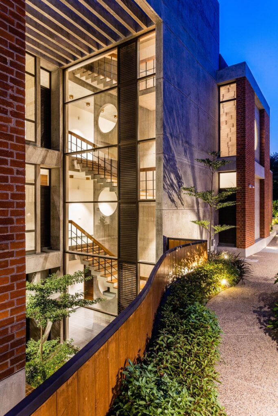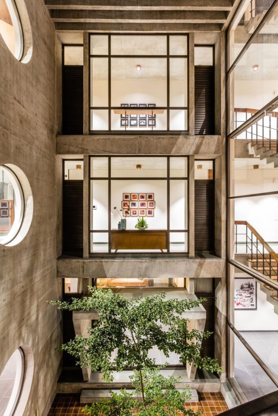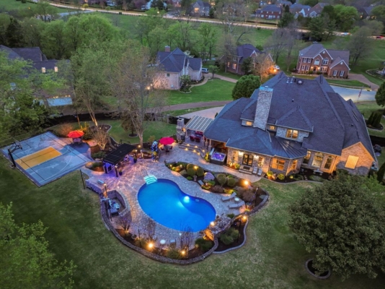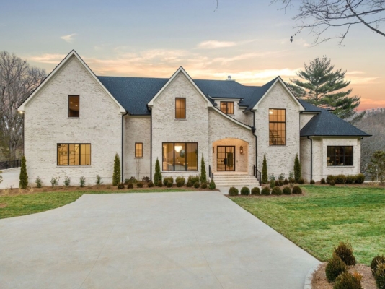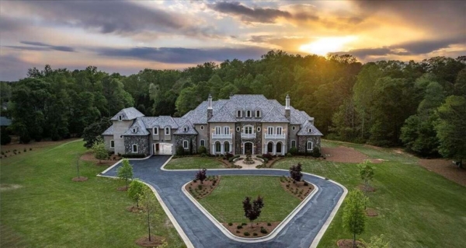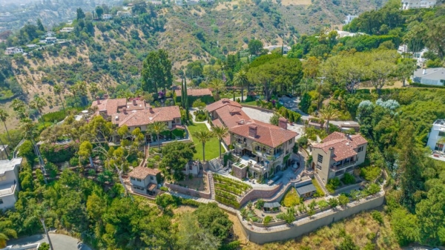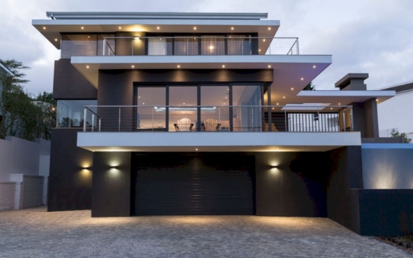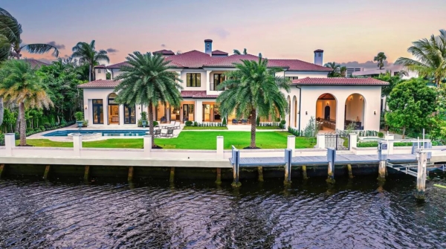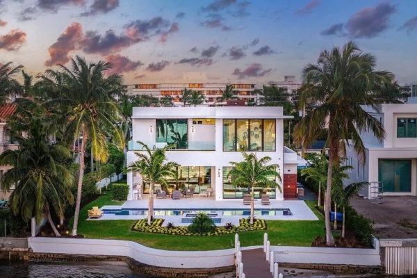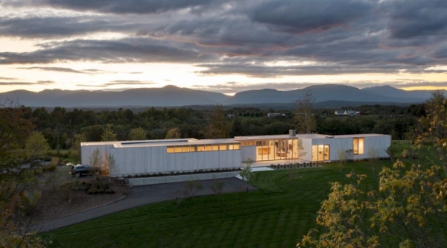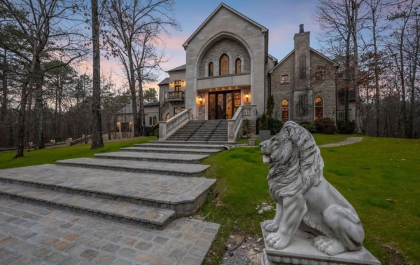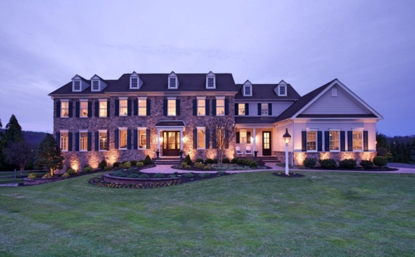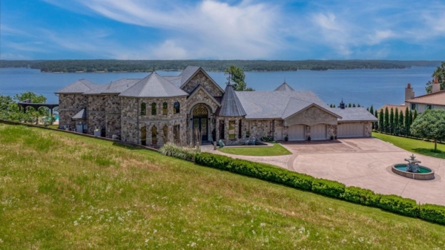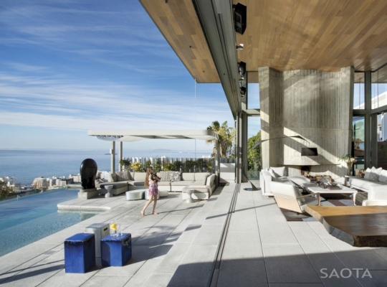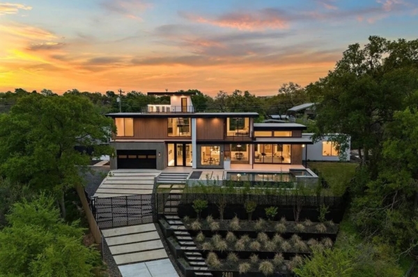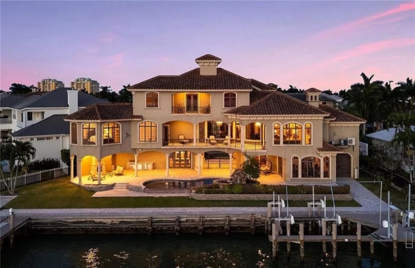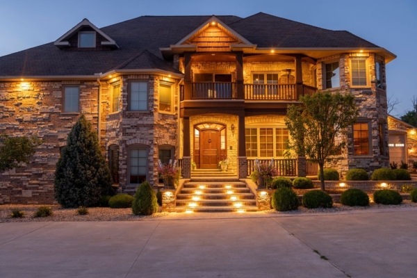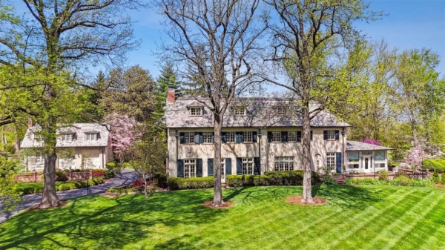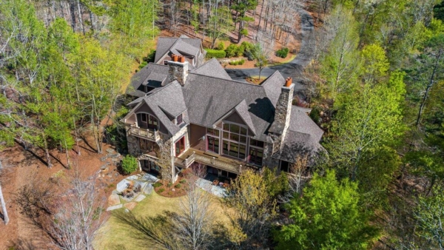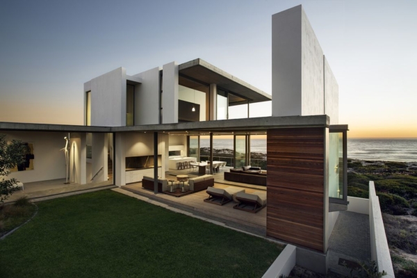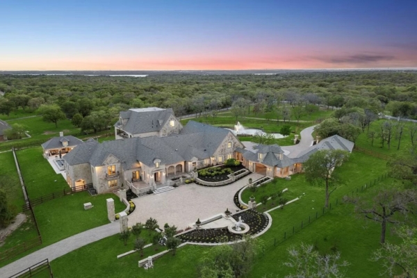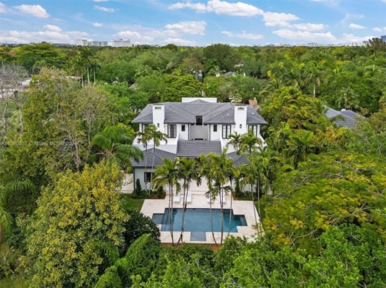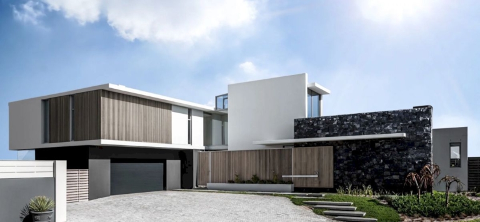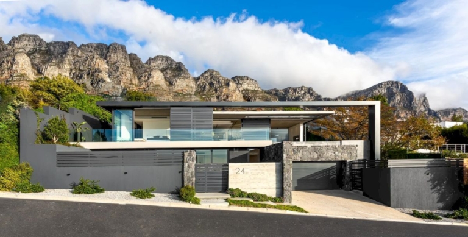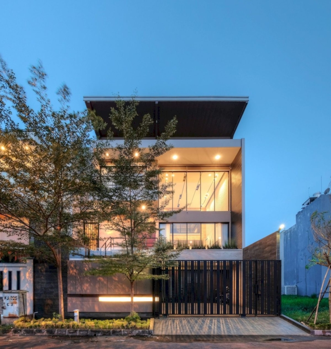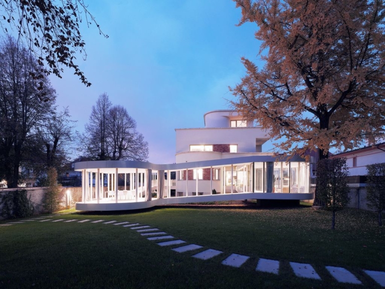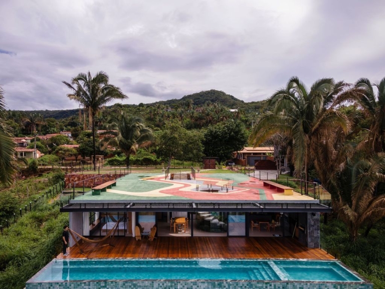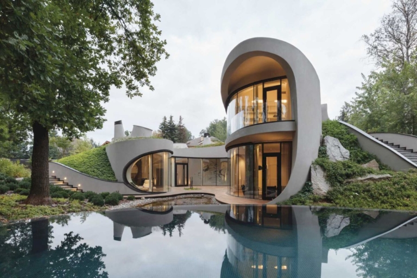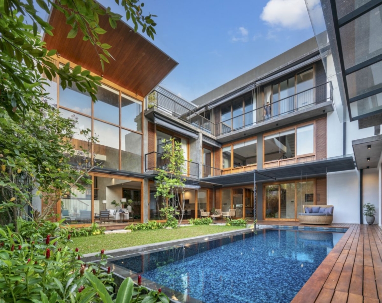ADVERTISEMENT
Contents
Architecture Design of Dalal House
Description About The Project
Dalal House designed by Groundwork Architecture is an impressive project with natural brick and concrete as the main finishing exterior. The house located on an area of 1,000 sq. mt. with 20m street frontage and 50m depth. This home organized on three levels. It provides high end amenities with five bedrooms, formal living, family living and dining areas, a private gym, and a party lounge with a large veranda facing the backyard.
The house has two entrances, one a formal entry through the entrance porch and the second an entrance from the car park through the mudroom. The formal entry leads to the double height vestibule which connects to the main corridor of the house. In addition to this, the corridor acts as the main spine connecting all three levels through a staircase.
Once insides, a foyer with an open to sky sculpture court on the left flanked on one side with the staircase. Then, the main spine of the house, the corridor leading to the interior spaces. The proximity of the formal living room to the vestibule maintains the privacy of the other family areas. Entering the house, the family living and dining spaces open onto the veranda facing the backyard garden in the East. The master bedroom on the first floor opens onto the veranda. While the gym projects onto the veranda and creates a single height volume into the otherwise double height veranda.
All bedrooms and living areas have an air conditioning system installed. However, all the general areas use a passive downdraft evaporative cooling system integrated into the house through a vertical shaft connecting all three floors. Some proportion of the electricity generated through the installation of solar panels on the terrace.
The Architecture Design Project Information:
- Project Name: Dalal House
- Location: Ahmedabad, India
- Project Year: 2018
- Area: 1005 m²
- Designed by: Groundwork Architecture
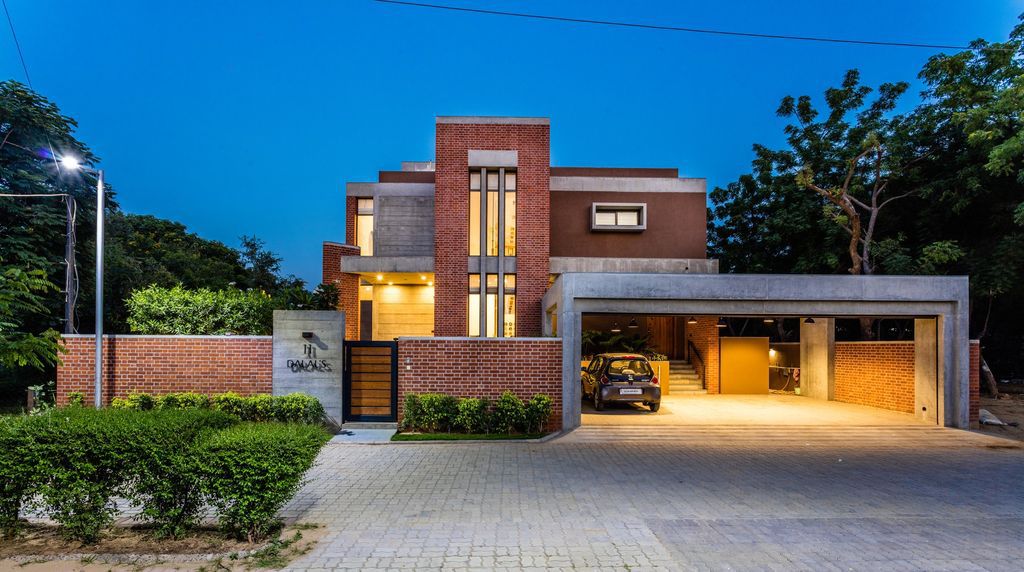
ADVERTISEMENT
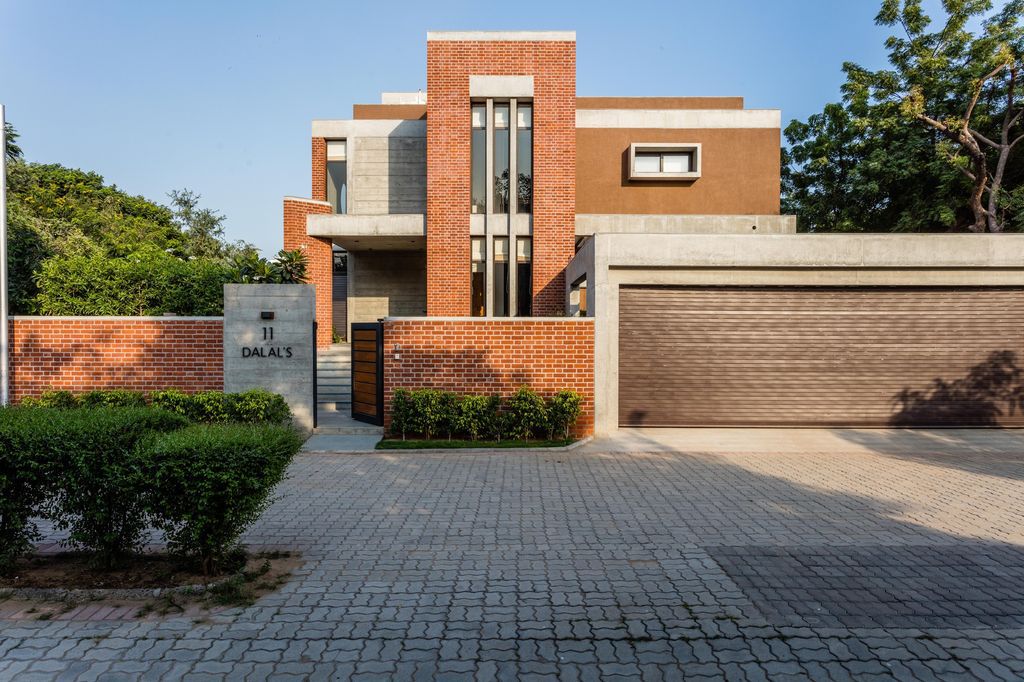
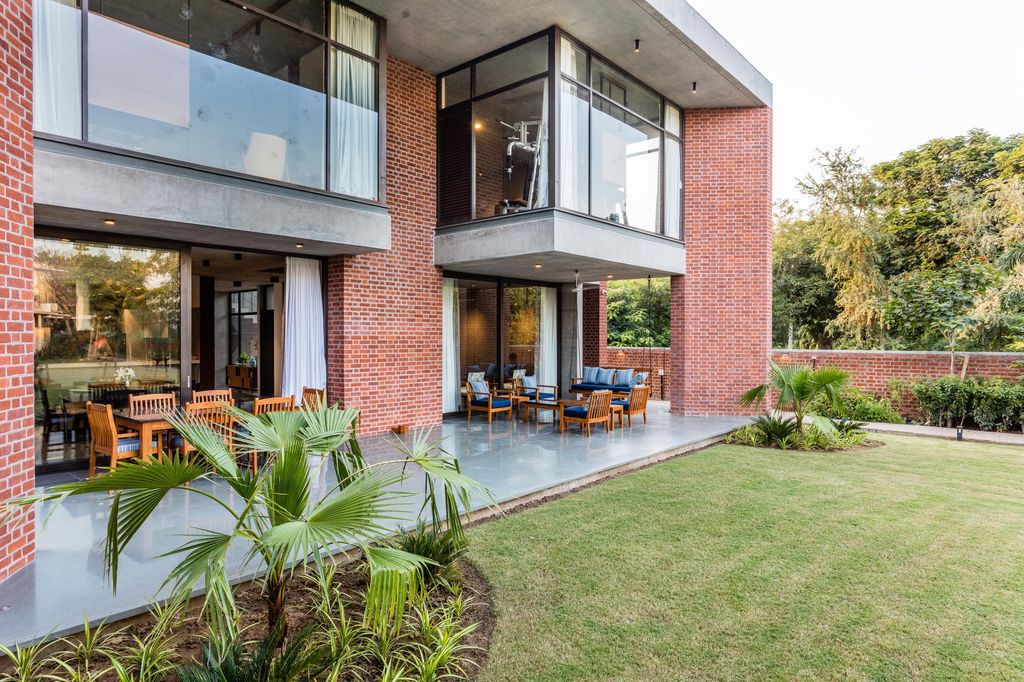
ADVERTISEMENT
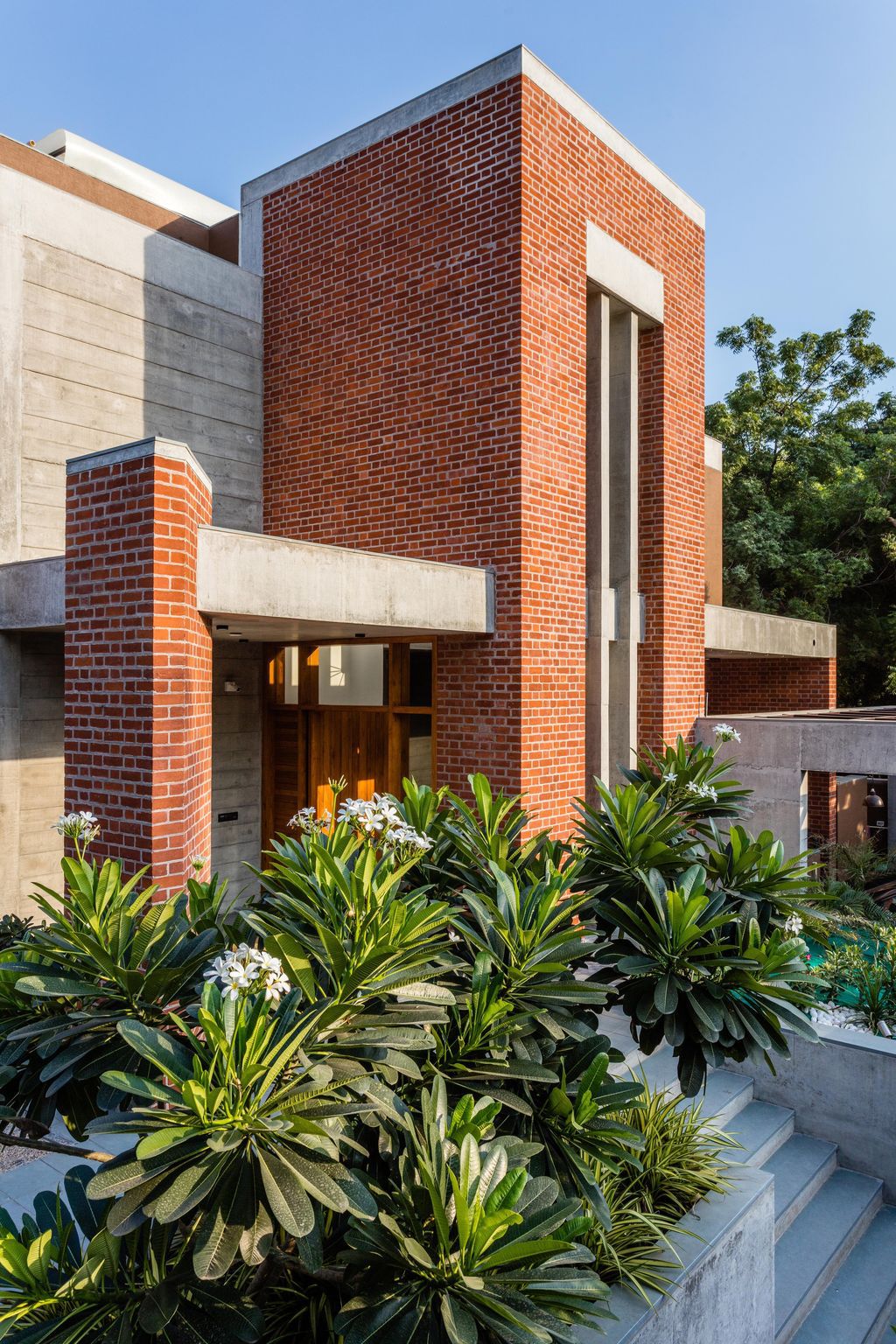
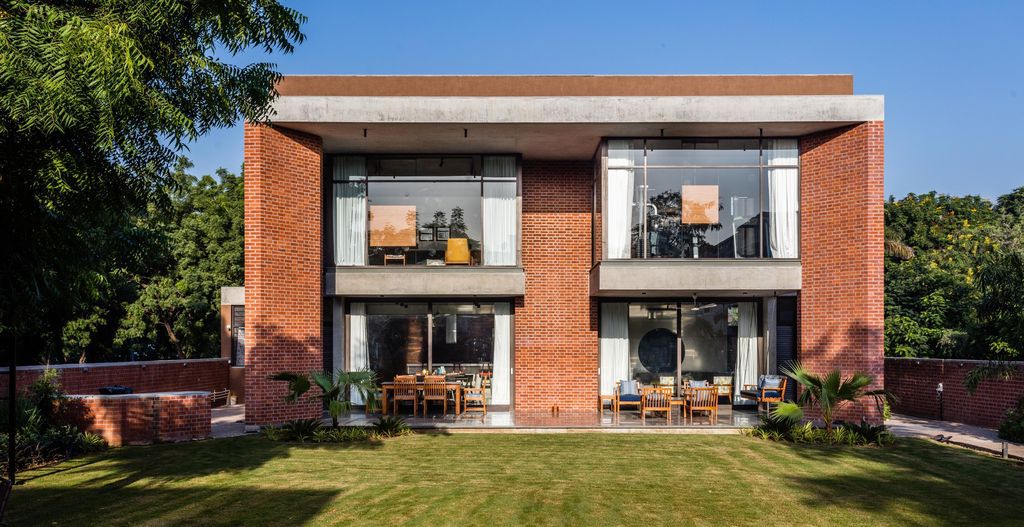
ADVERTISEMENT
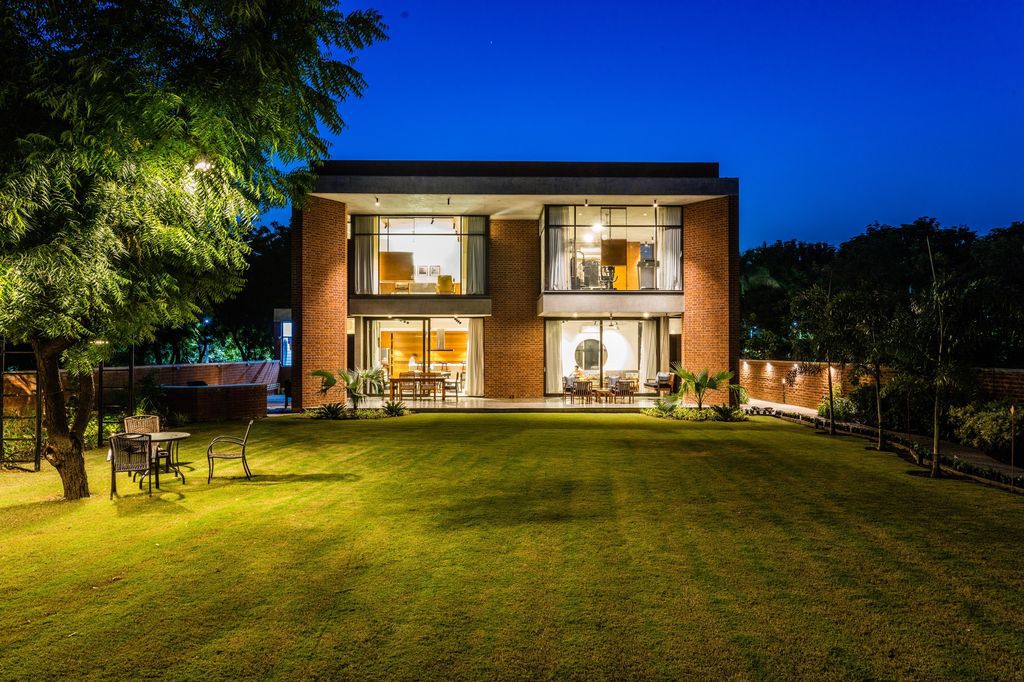
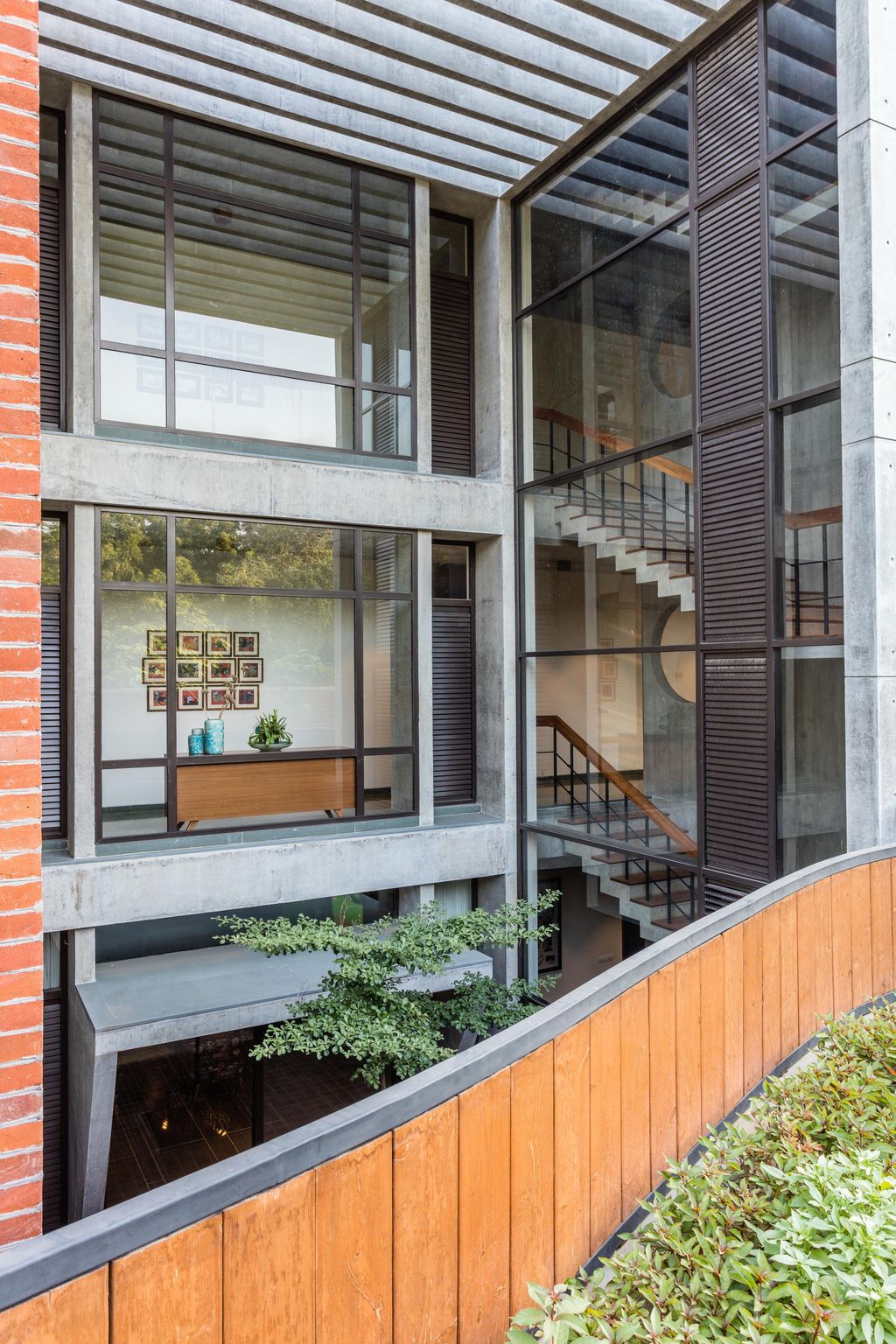
ADVERTISEMENT
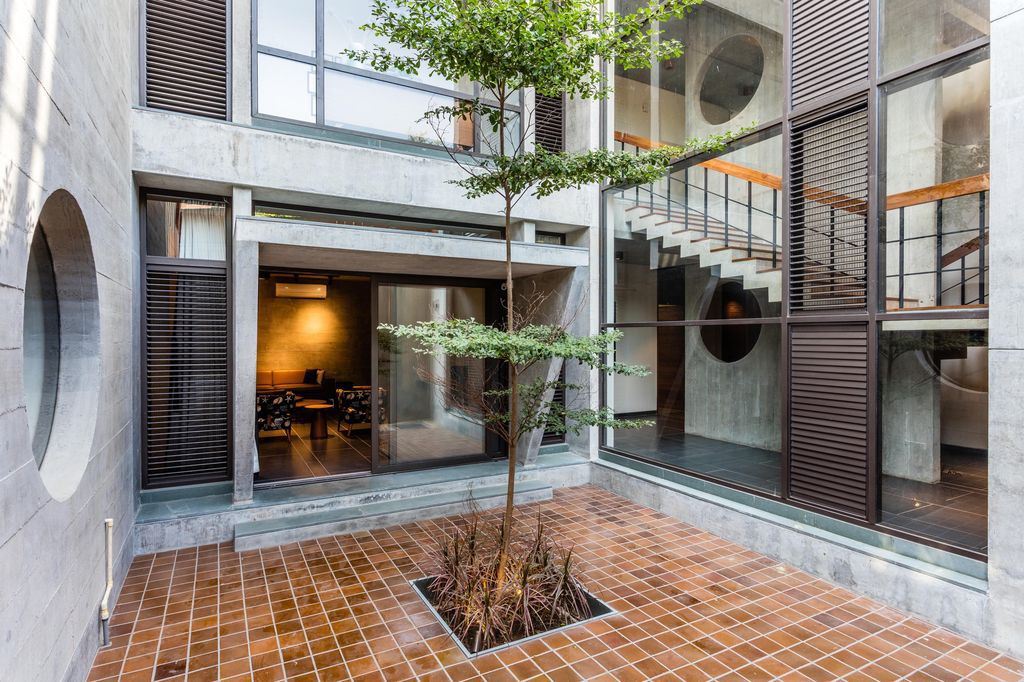
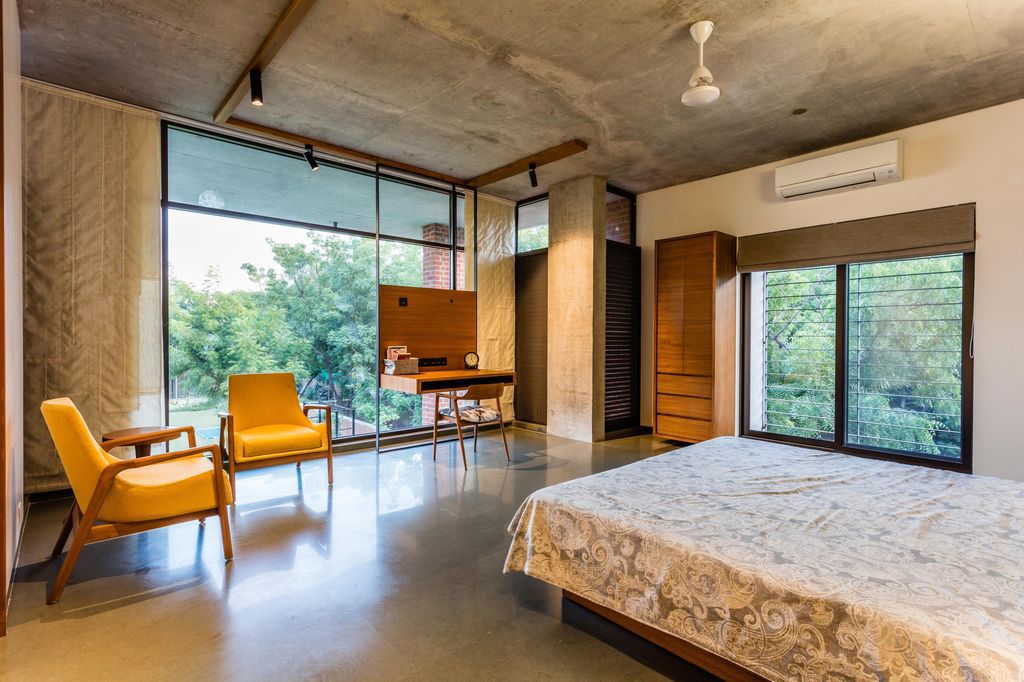
ADVERTISEMENT
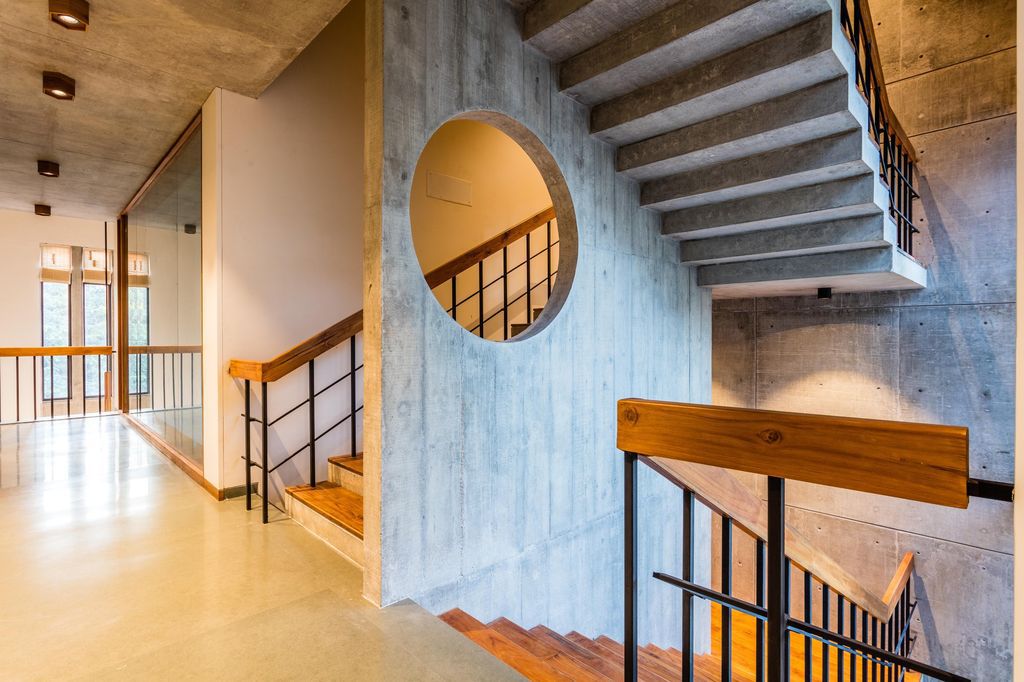
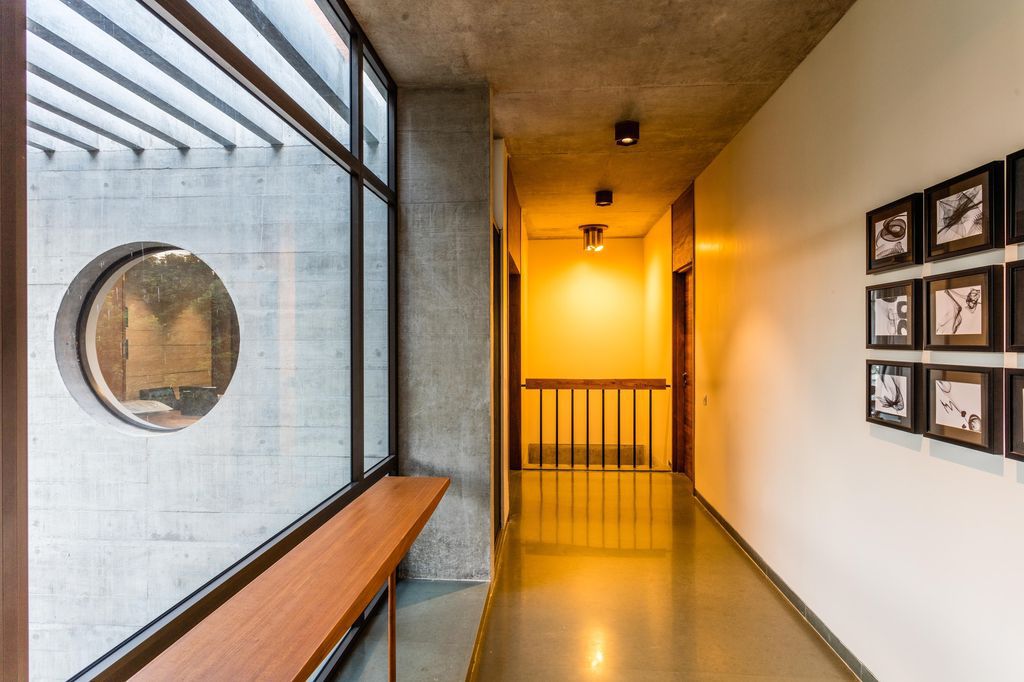
ADVERTISEMENT
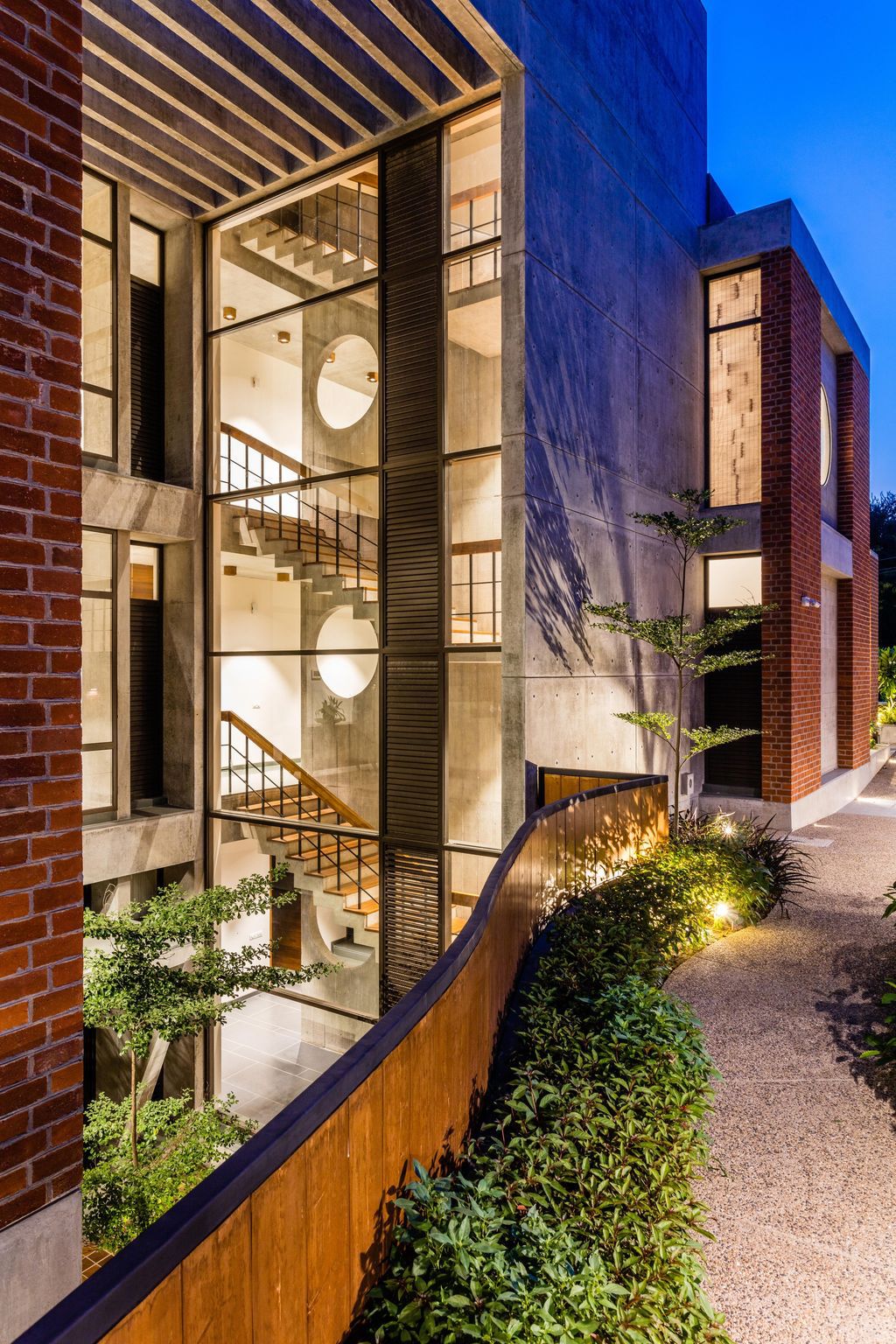
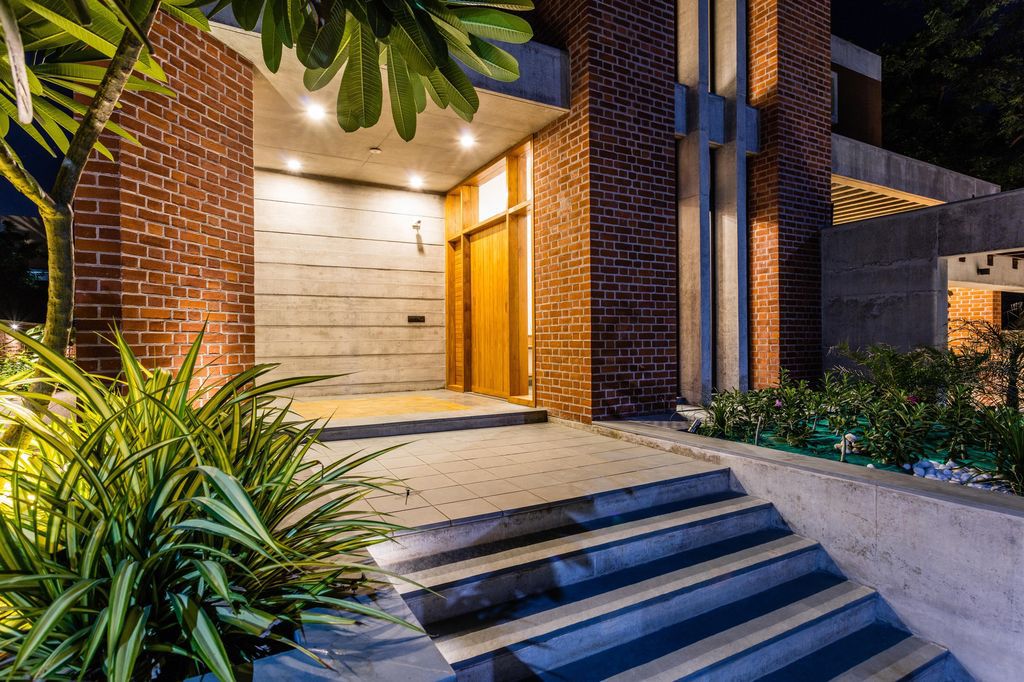
ADVERTISEMENT
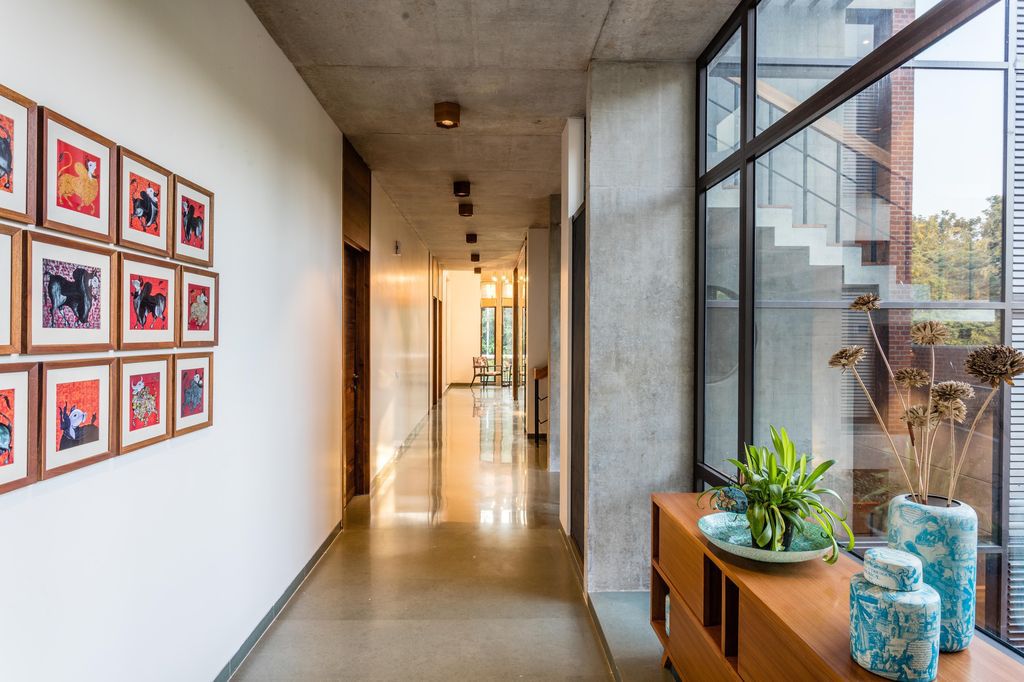
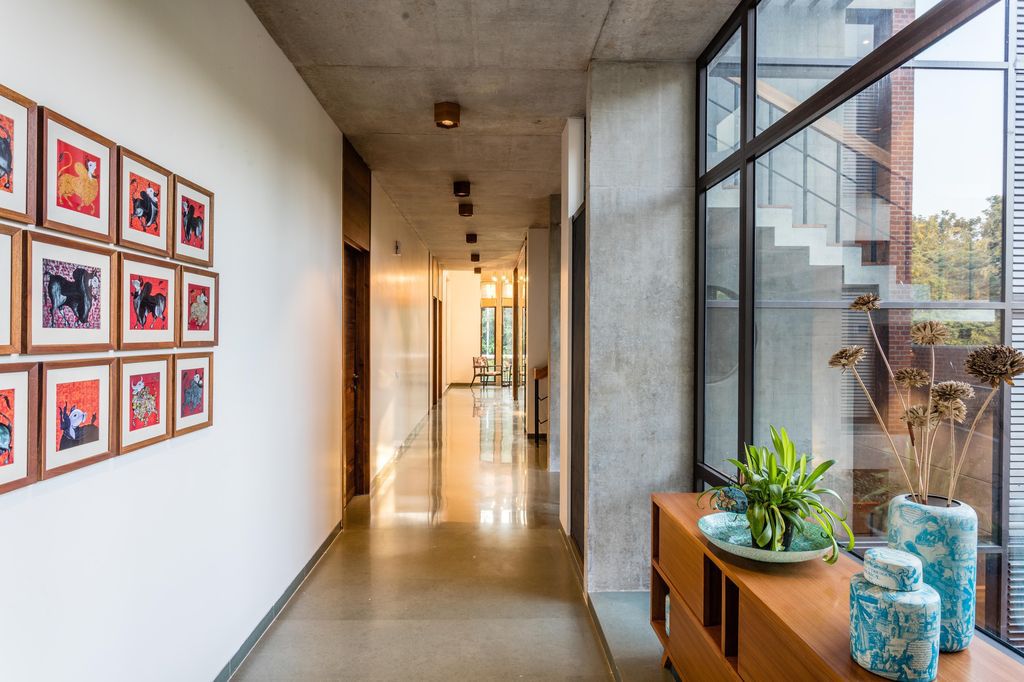
ADVERTISEMENT
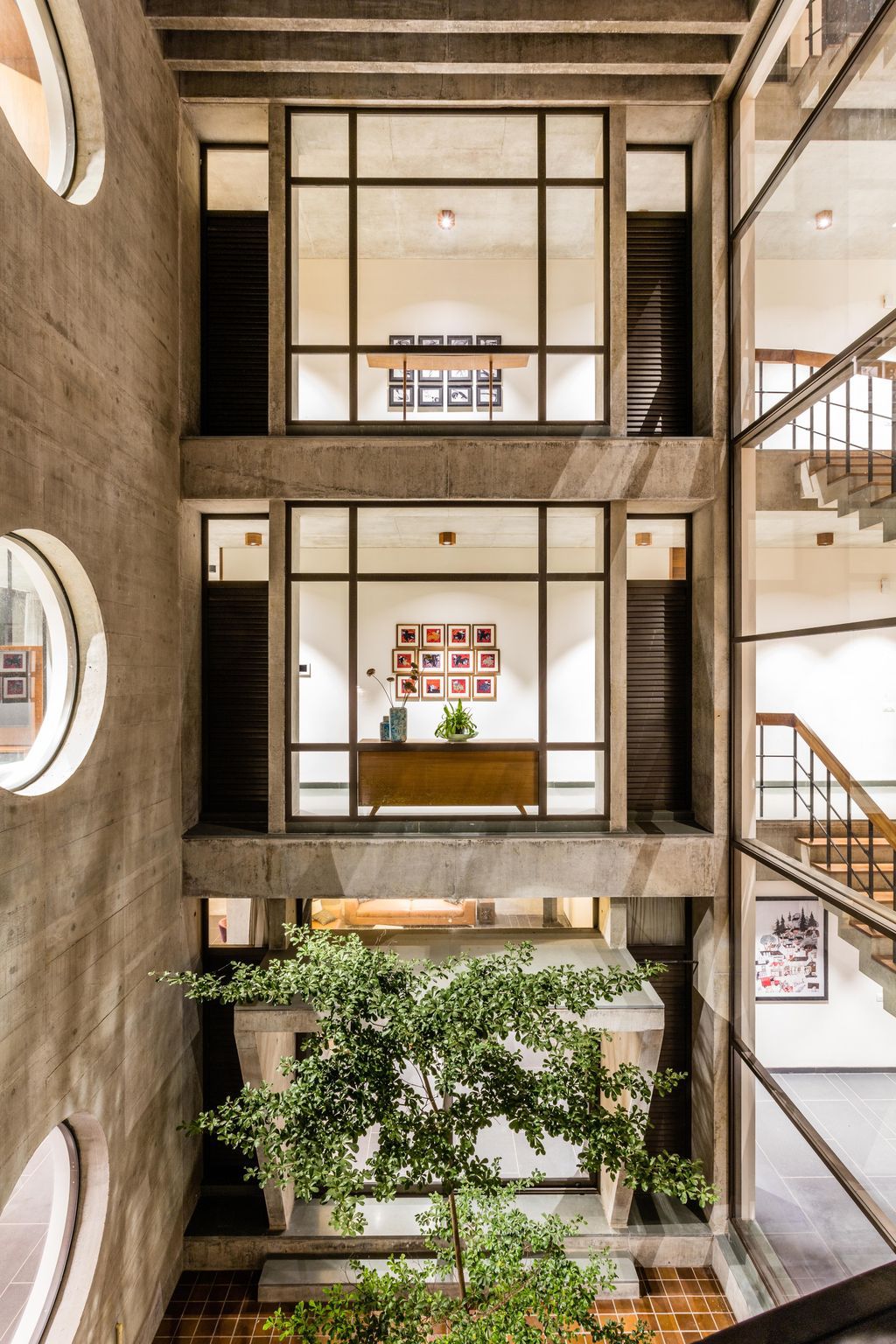
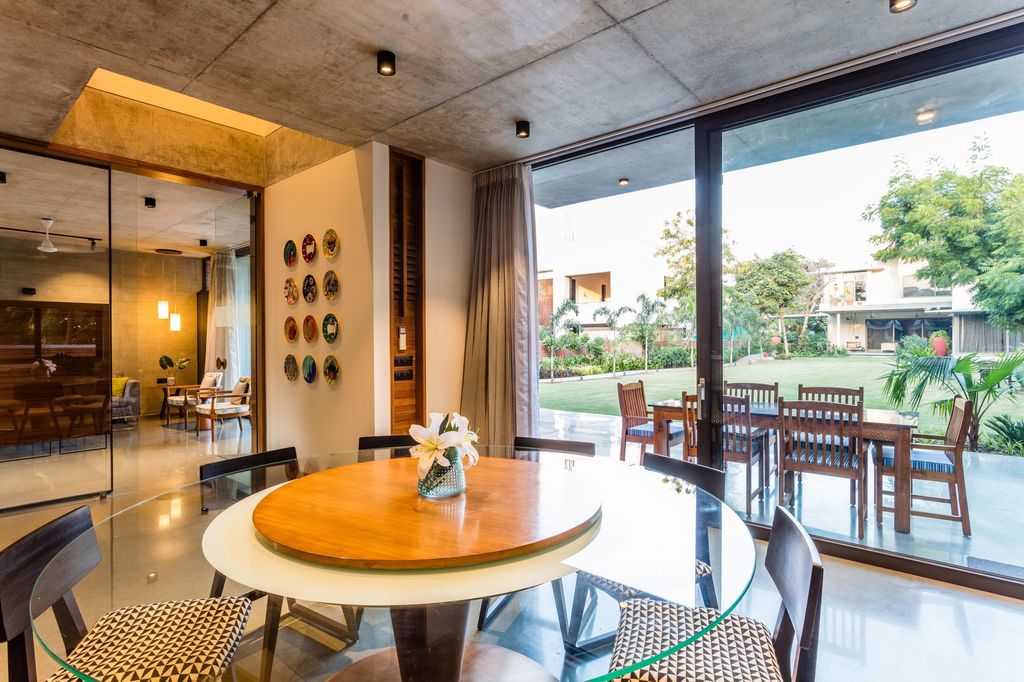
ADVERTISEMENT
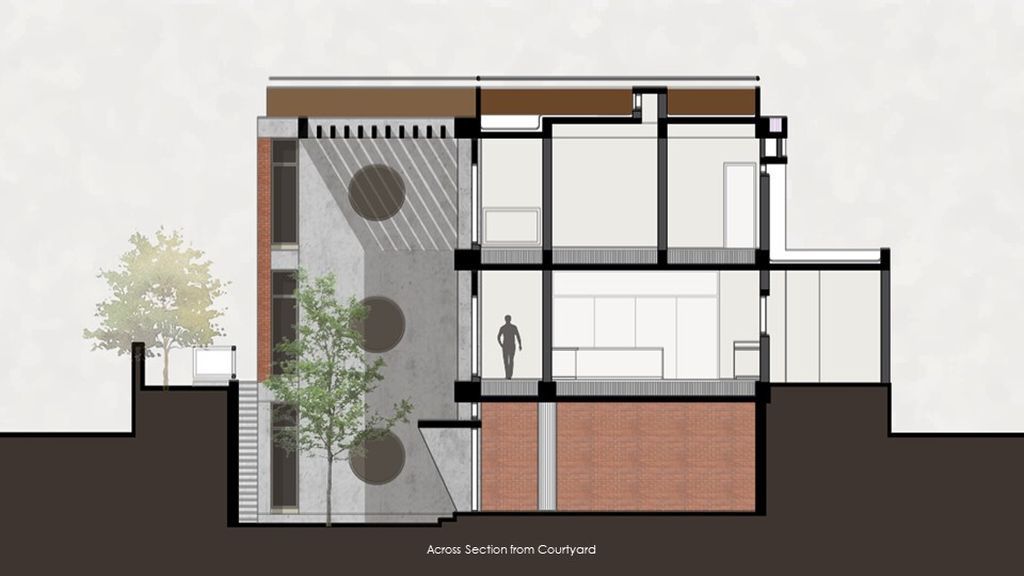
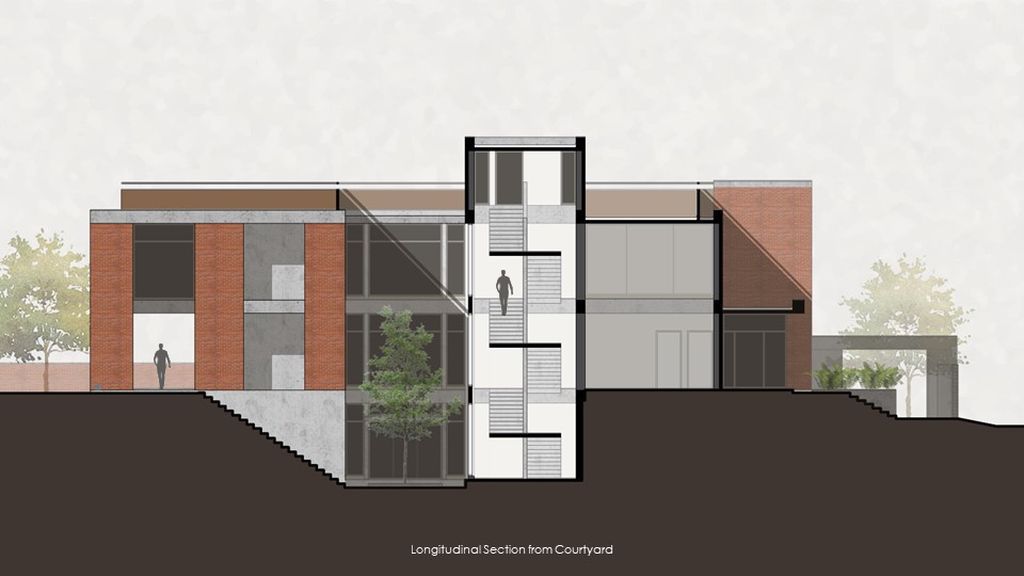
ADVERTISEMENT
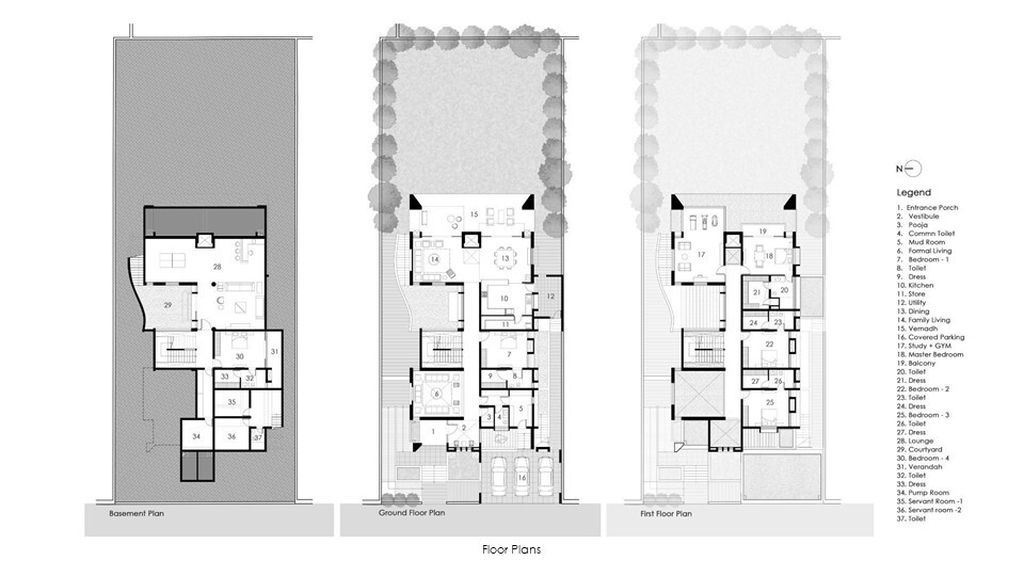
The Dalal House Gallery:
Text by the Architects: Dalal Hose is built on a plot area of 1,000 sq. mt. with 20m street frontage and 50m depth. The house is designed with the idea of creating a family living domain at the rear with all the key family areas facing the backyard in the east. Besides, the building uses natural brick and concrete as the main external finish with minimal use of plastered surfaces in functional areas. In addition to this, it is spatially organized on three levels with five bedrooms, formal living, family living and dining areas, a private gym, and a party lounge with a large veranda facing the backyard.
Photo credit: Dhurpad Shukla| Source: Groundwork Architecture
For more information about this project; please contact the Architecture firm :
– Add: M Floor, Cheung Hing Industrial Building 12P Smithfield Kennedy Town, Hong Kong
– Tel: (852) 2526 6605
– Email: enquiries@groundworkarchitect.com
More Projects in India here:
- AIKYA House, structure of times past but modernity by Techno Architecture
- H House, a Typical Bungalow with a Garden by Co.lab Design Studio
- C+S House, Stunning Renovation from 1970’s Era House by AE Superlab
- Aranya House in India by Modo designs
- The Screen House in India by The Grid Architects
