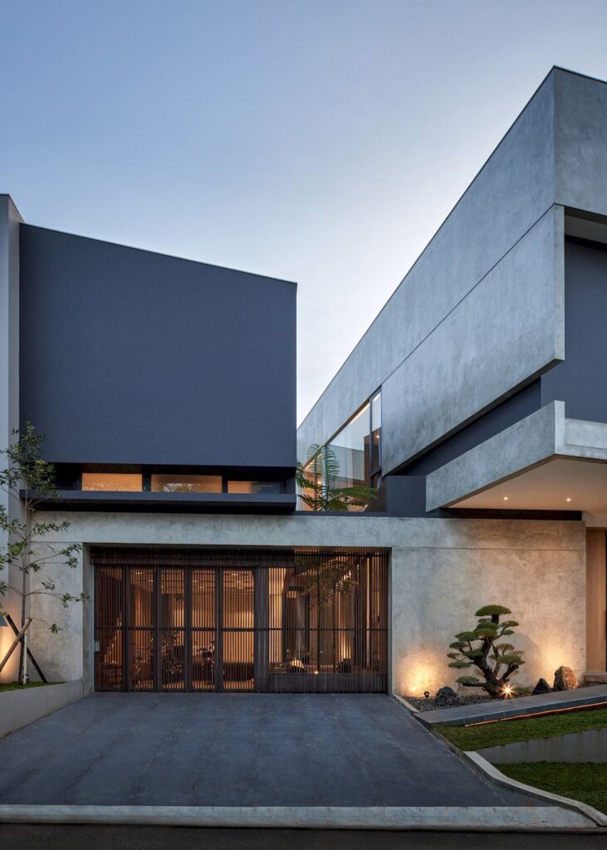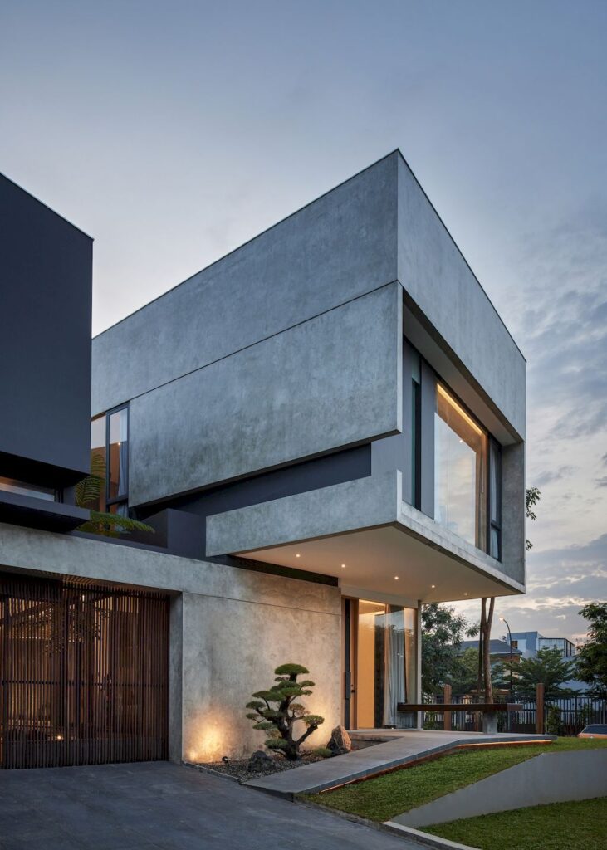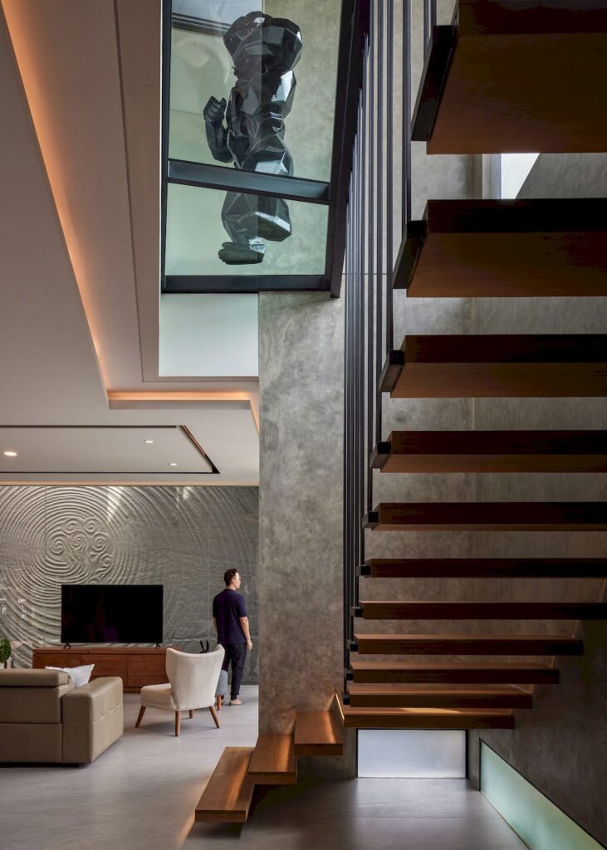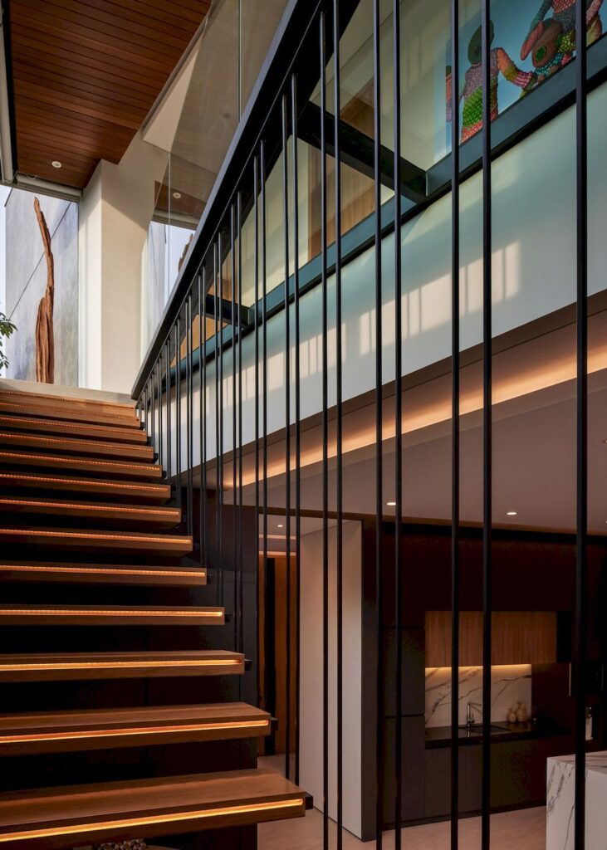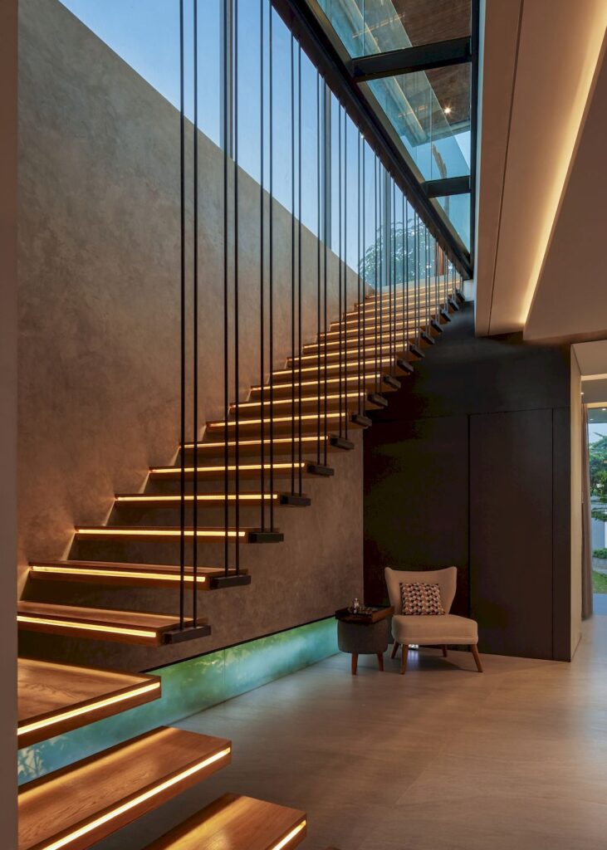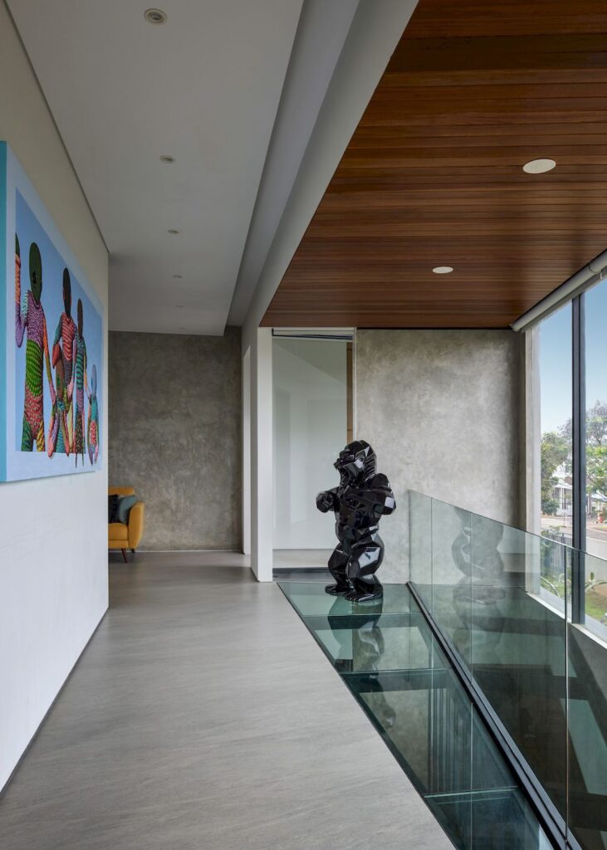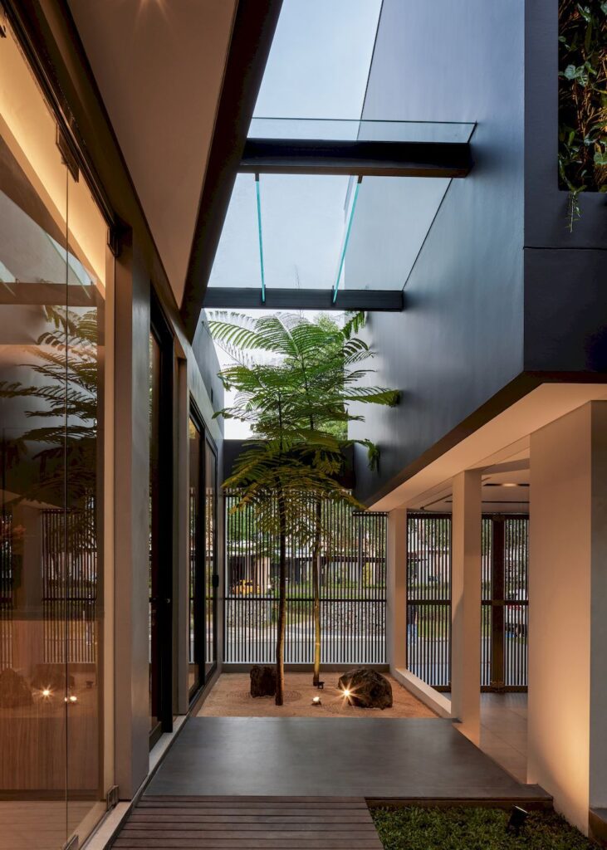DS House, impressive bold and masculine vibes design by Rakta Studio
Architecture Design of DS House
Description About The Project
DS House designed by Rakta Studio is a prominent project with the bold and masculine vibes apperance. From the exterior, the house seems combine from the stacking concrete boxes with the greyish color of blocks.
The outdoor foyer of this house near the entrance door also provides a semi floating timber deck, continuously through inside the indoor foyer. As the building located at the corner, makes it broader as the building has two sides of greenery also with a reflecting pool near the living room. As the reflecting pool created a cozy yet calming vibes and a nice ceiling reflection as the sun goes down.
In addition to this, the first floor also provides public spaces. Such as foyer, living room, dining room, pantry with island table, a powder room. Also, the wet kitchen outside the main building and also a guest bedroom with an ensuite bathroom. A triangular glass floor on the upper floor makes a peculiar space for the building but also give a vast impression. Besides, the upper level provides more private areas such as master bedroom, two kids bedrooms and also a working area.
The Architecture Design Project Information:
- Project Name: DS House
- Location: Indonesia
- Project Year: 2022
- Area: 350 m²
- Designed by: Rakta Studio
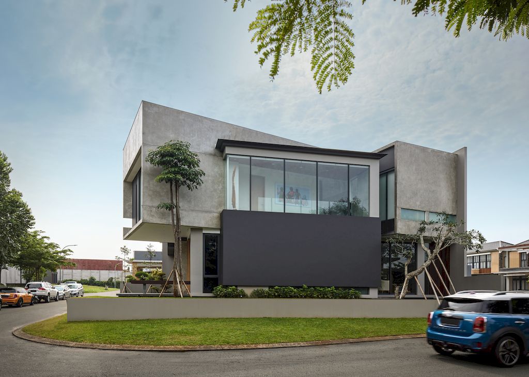
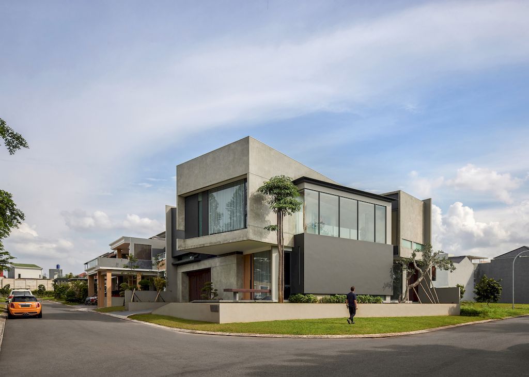
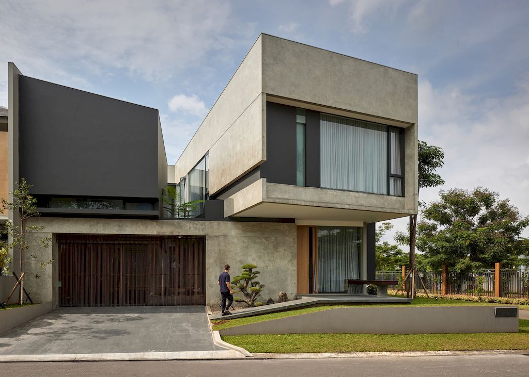
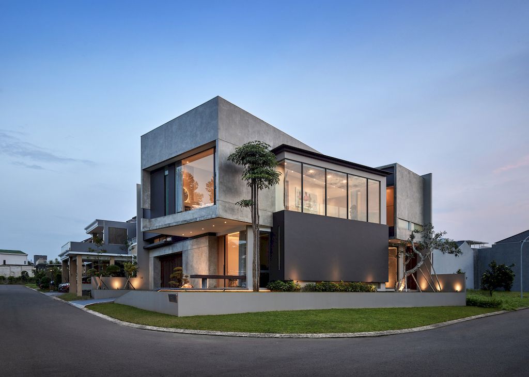
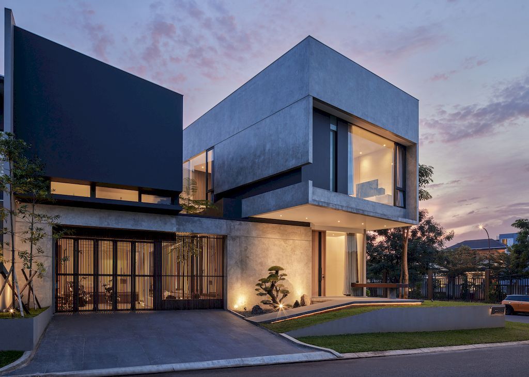
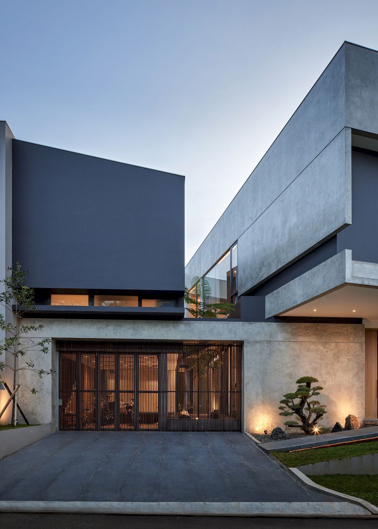
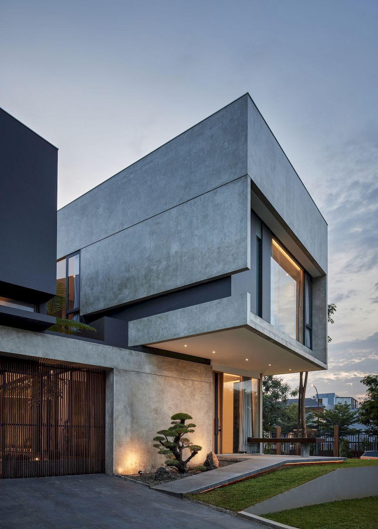
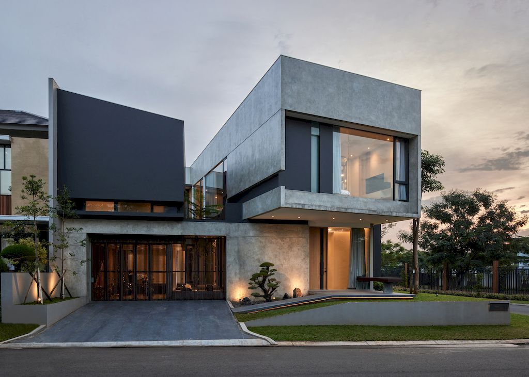
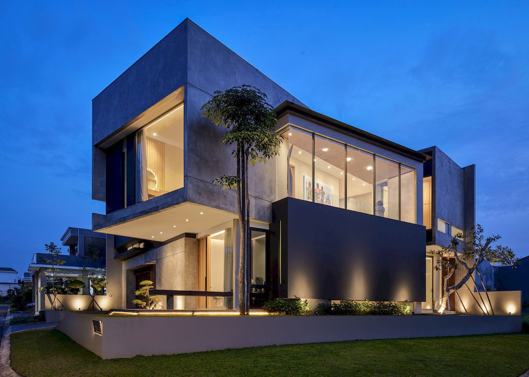
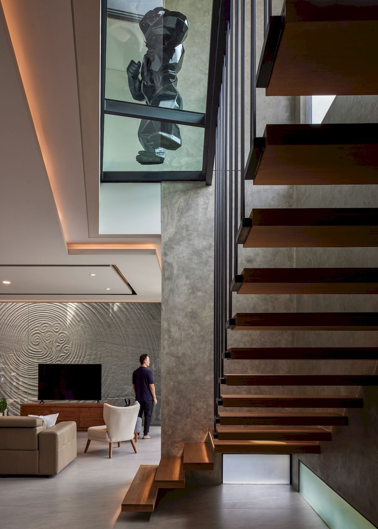
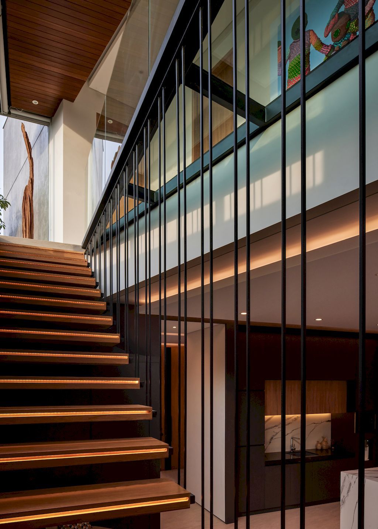
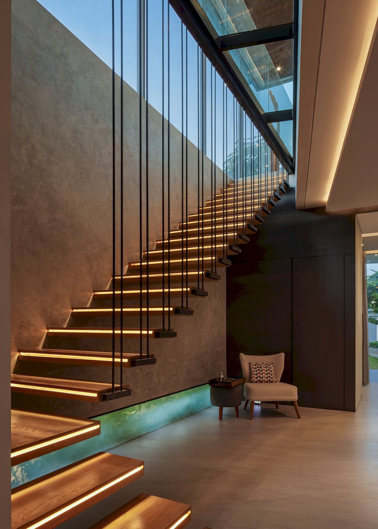
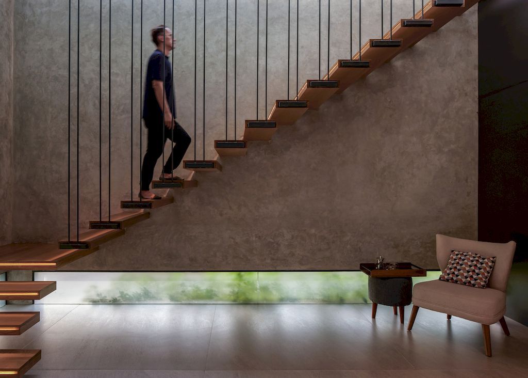
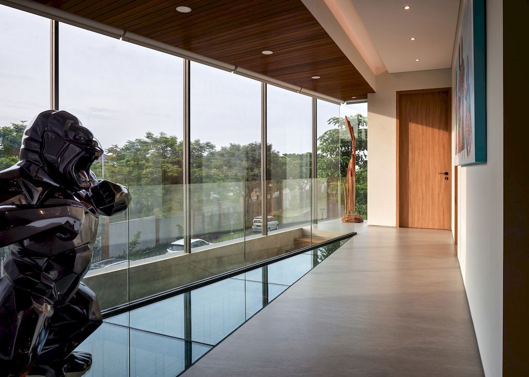
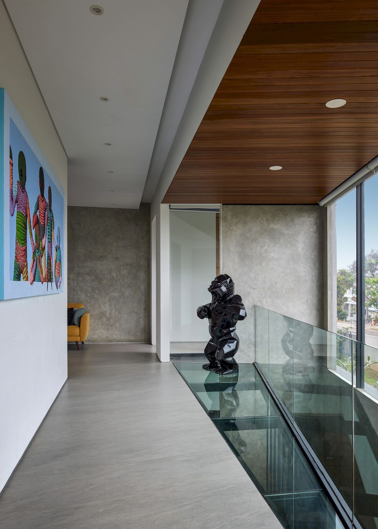
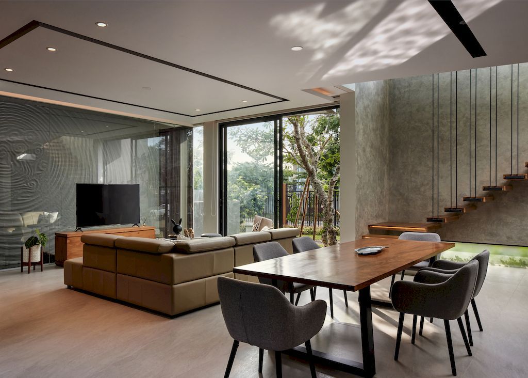
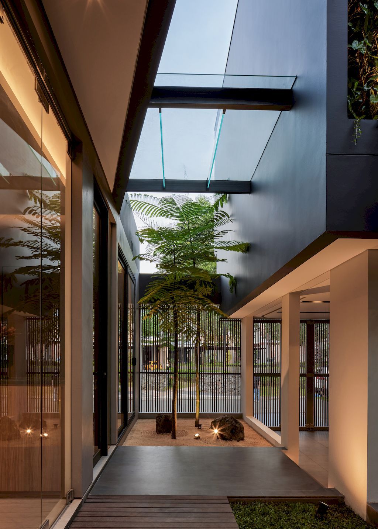
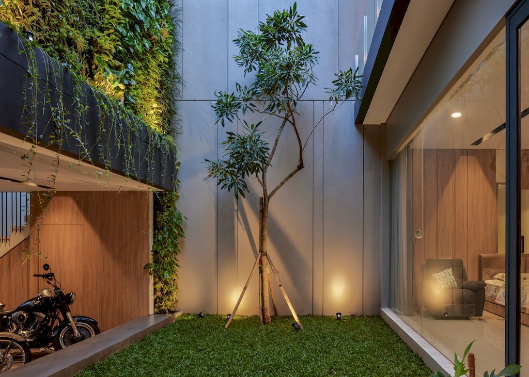
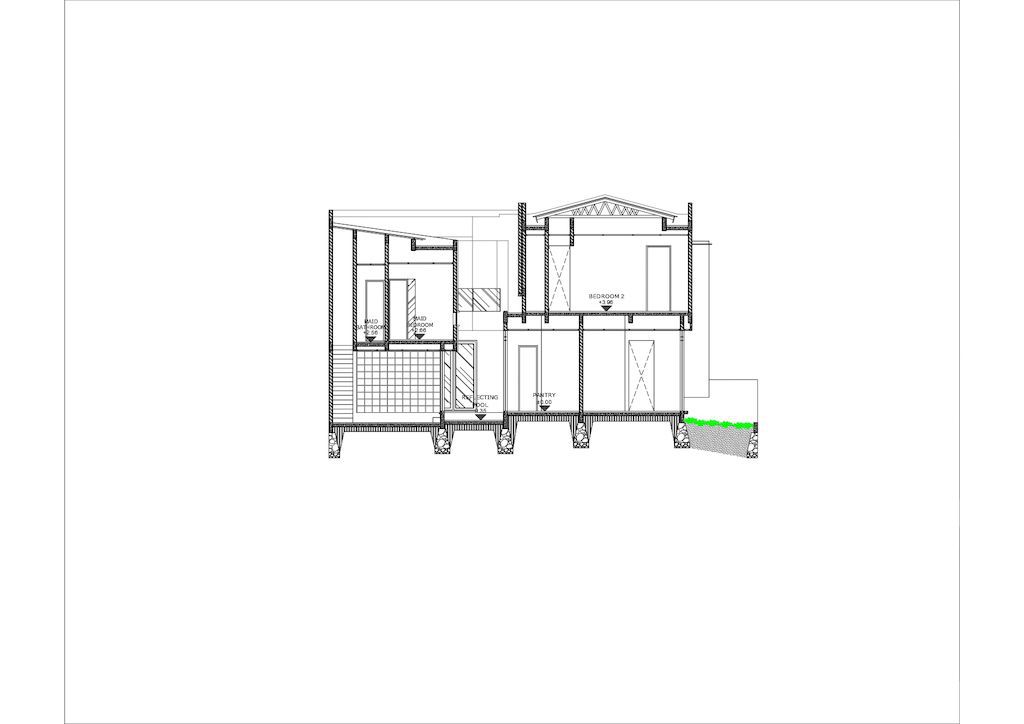
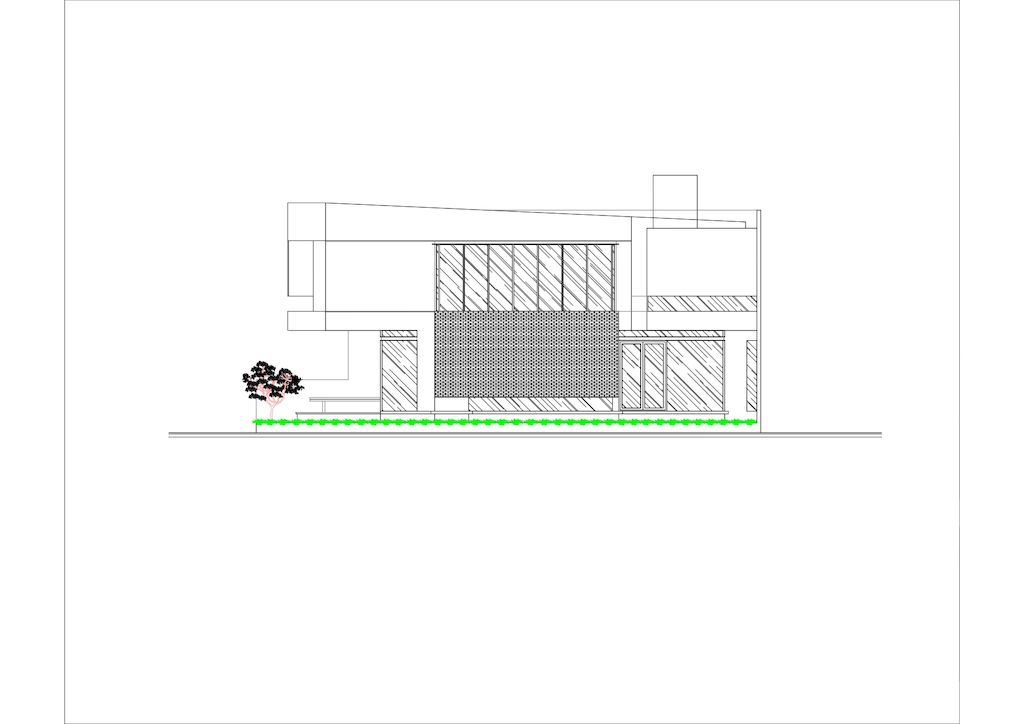
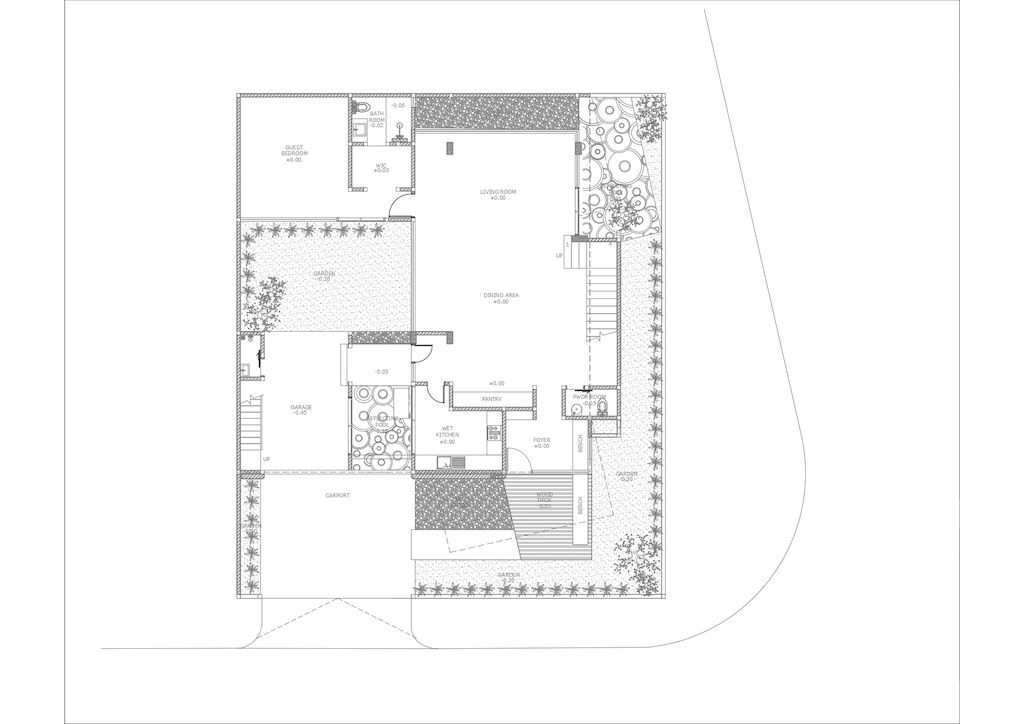
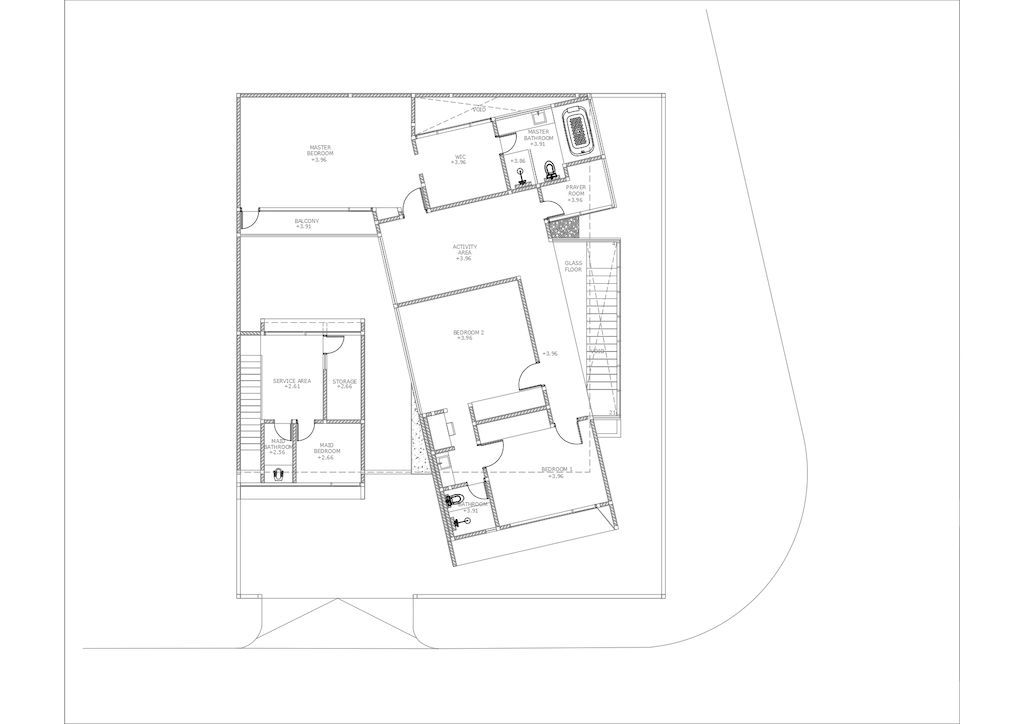
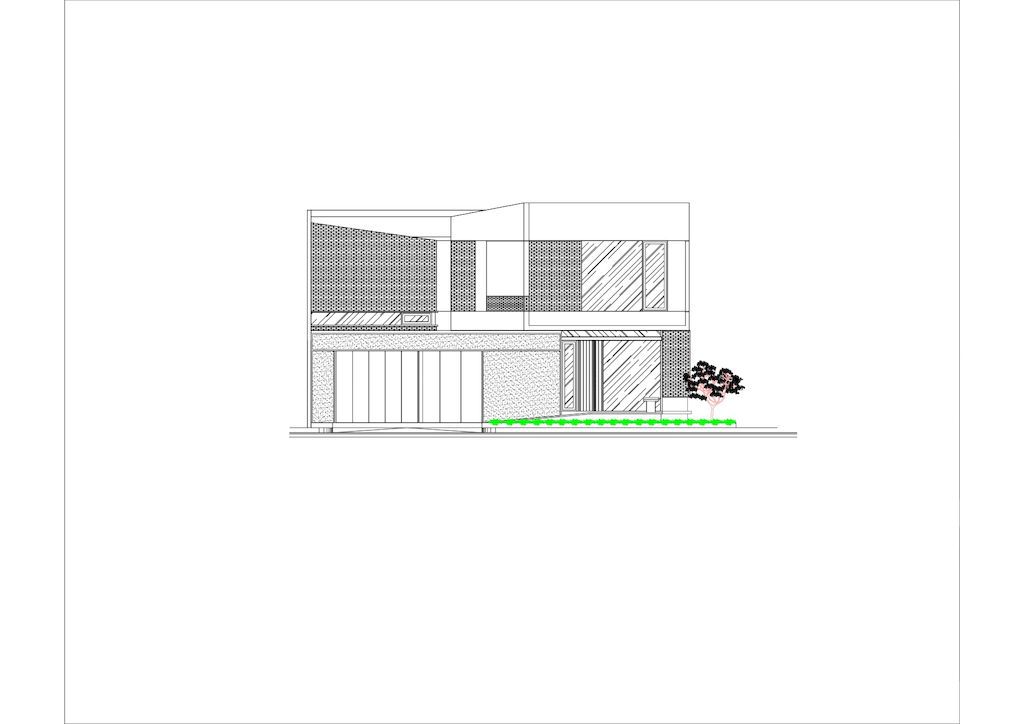
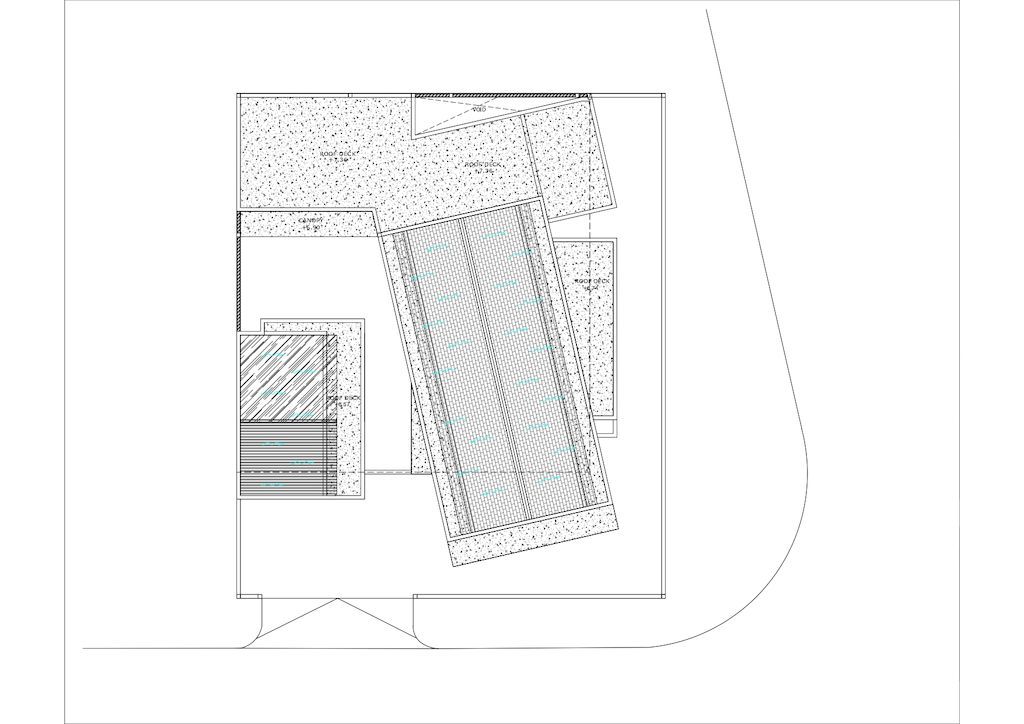
The DS House Gallery:
Text by the Architects: Situated on the corner site of an elite residential cluster in Bogor city this monochromatic boxy architecture has been designed as “focal point”, differentiating itself from the boring uniformity of the neighborhood. Creating an outstanding building form by placing different axis between the first and the upper floor massing.
Photo credit: KIE| Source: Rakta Studio
For more information about this project; please contact the Architecture firm :
– Add: Jalan Karang Tengah Barat no. 15 A, Bandung, Indonesia
– Tel: +628164205541
More Projects in Indonesia here:
- Villa WRK in Kabupaten Badung, Indonesia by Parametr Indonesia
- Golf residence, warm intimate home with golf field views by Gets Architects
- Rubic JGC residence, modern home combine feng shui by Gets Architects
- Modern J House, a Villa with Impressive Corner Plot by y0 Design Architect
- B House with tropical mixed with rustic Balinese design by Gohte Architects
