Ecological House by Dan and Hila Israelevitz Architects
Architecture Design of Ecological House
Description About The Project
Ecological House by Dan and Hila Israelevitz Architects, revolves around seamless integration with the natural landscape, creating a captivating entrance façade that exudes both restraint and mystique when viewed from the street. The design intentionally veers away from accentuating traditional windows and doors, opting instead to suggest the building’s presence through two prominent concrete beams flanked by a line of trees. Nestled between these beams stands a columned arcade, guiding visitors to the entrance hall, adorned with ornamental pools on either side of the path.
In stark contrast, the back façade, and the overall planning of the rear plot, present a complete departure from the subtlety of the entrance. Opening entirely to the expansive L-shaped plot, the swimming pool serves as a central anchor, seamlessly connecting the wings of the surrounding buildings.
The house’s distinguishing feature is its maximal openness, boasting expansive windows and large openings that encompass the swimming pool and the plot. To ensure natural and comfortable shading, integral pergolas and coupling beams are organically woven into the building’s design, forming a visual tapestry that defines the landscape like carefully composed segments of photographs.
The entire architectural structure is meticulously planned with a green ethos, prioritizing optimal natural shading for all spaces. Pergolas and various shading elements are thoughtfully designed according to required angles, embodying a commitment to sustainability and harmonious living.
The Architecture Design Project Information:
- Project Name: Ecological House
- Location: Israel
- Project Year: 2014
- Area: 750 m²
- Designed by: Dan and Hila Israelevitz Architects
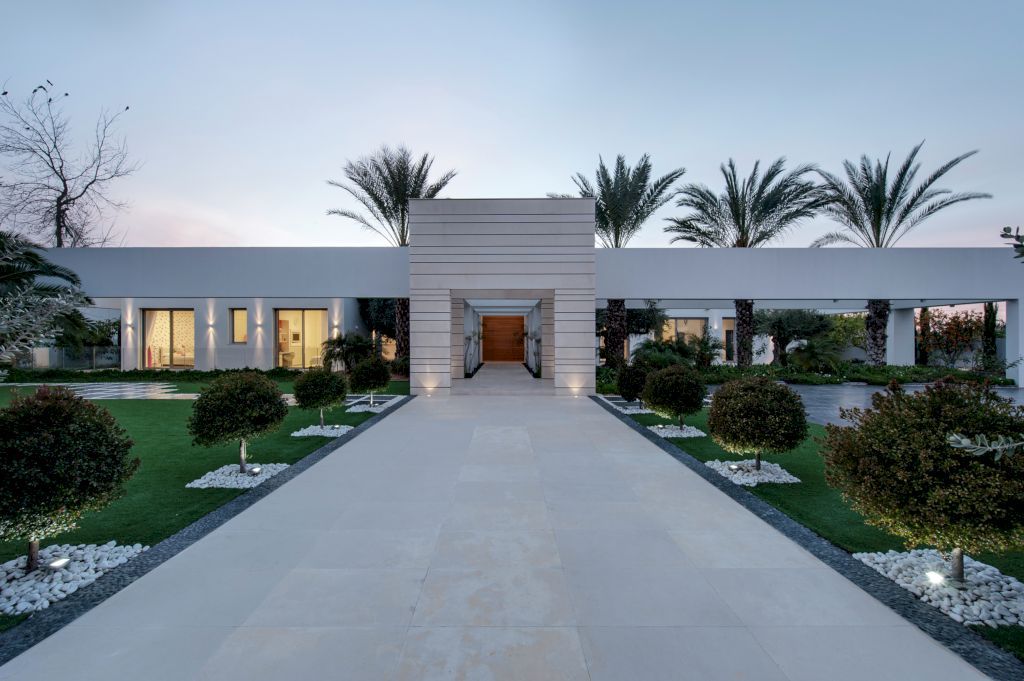
The entrance experience, akin to strolling through a fruit tree orchard patio, offers a moment of pause, setting a nuanced framework for the entire structure, composed of layers of walls and partitions.
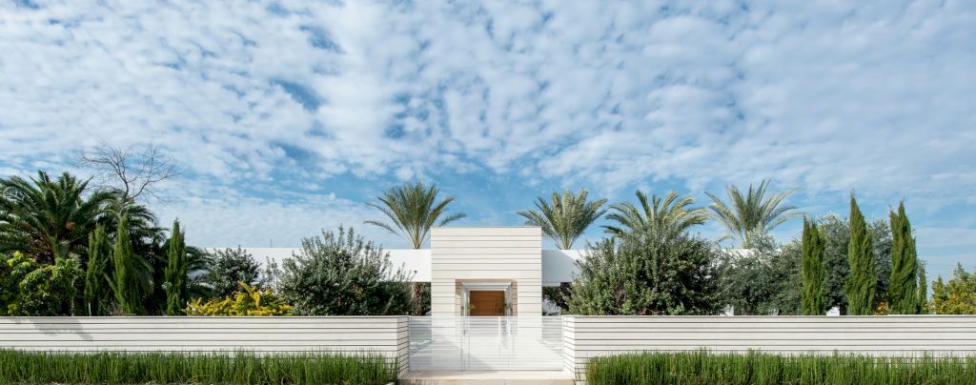
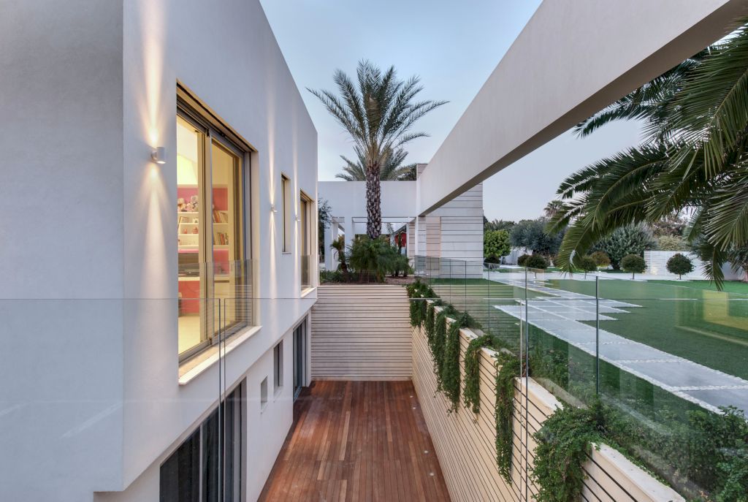
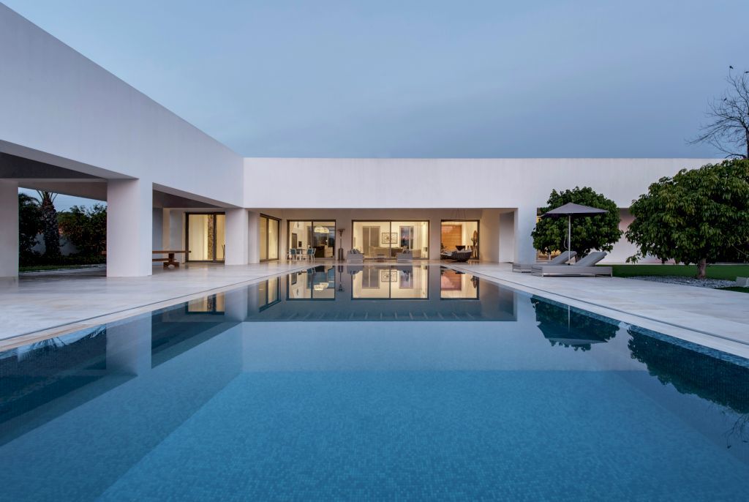
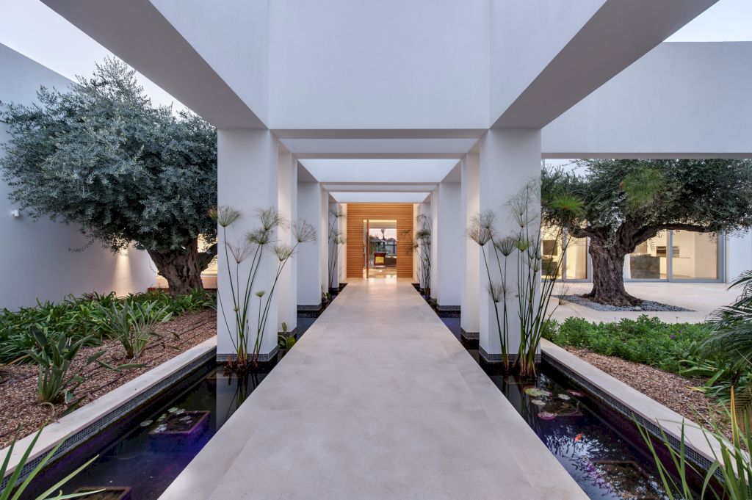
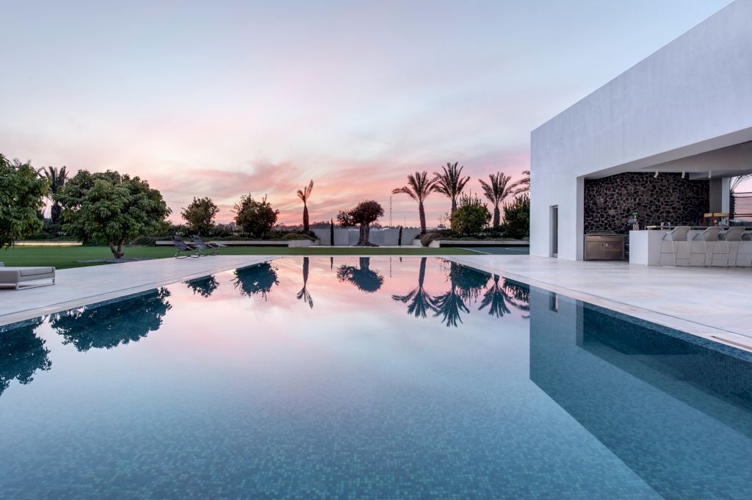
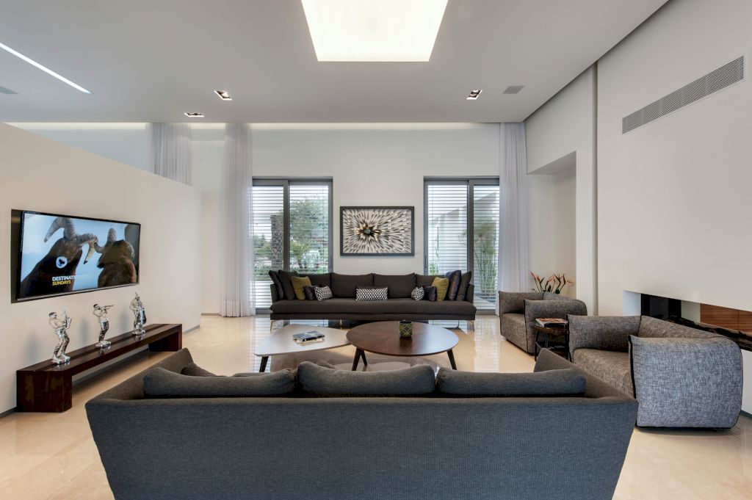
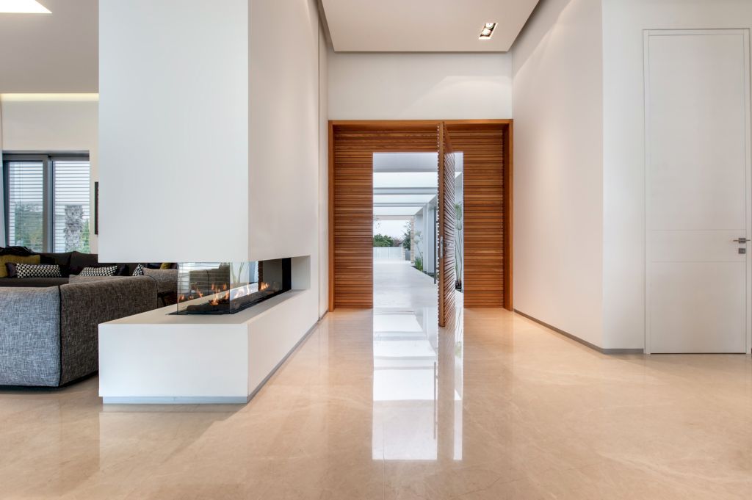
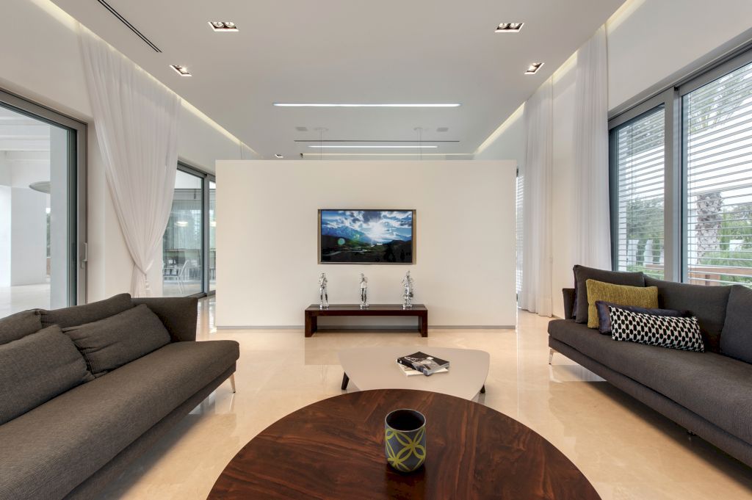
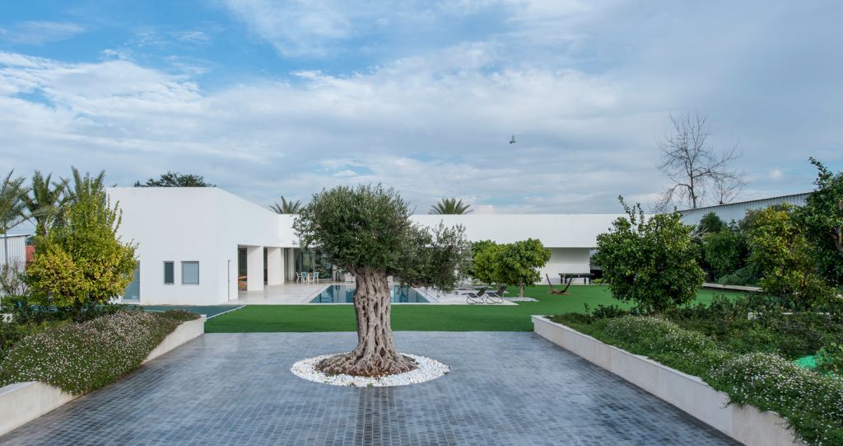
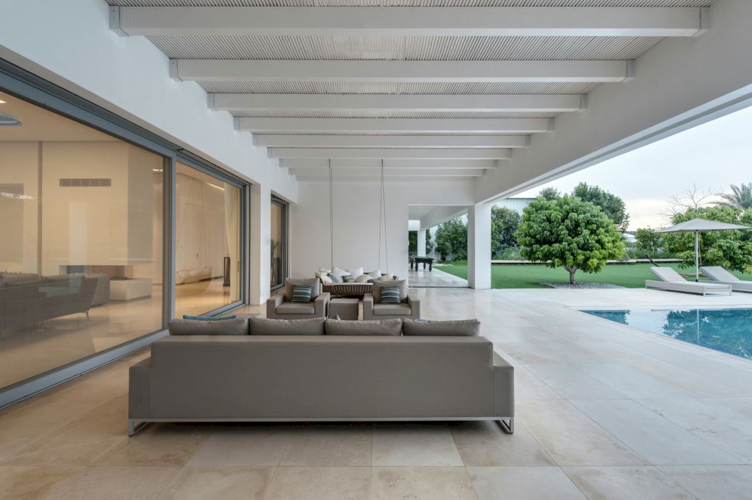
A dedicated wing caters to entertainment needs, featuring an outdoor kitchen, living area, and corresponding shaded spaces. The interior layout strategically aligns sightlines with walking paths, fostering an enhanced sense of openness and natural light
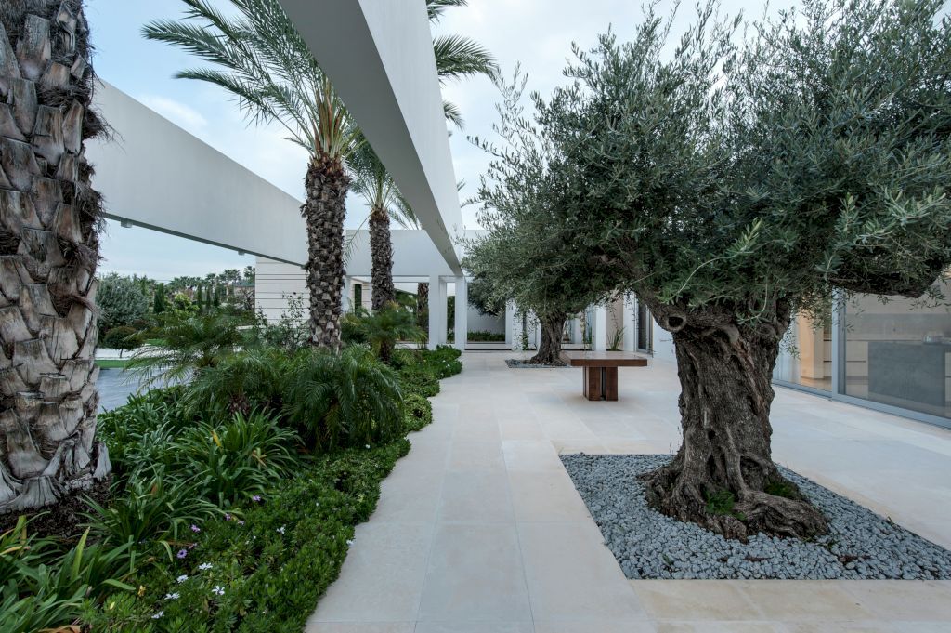
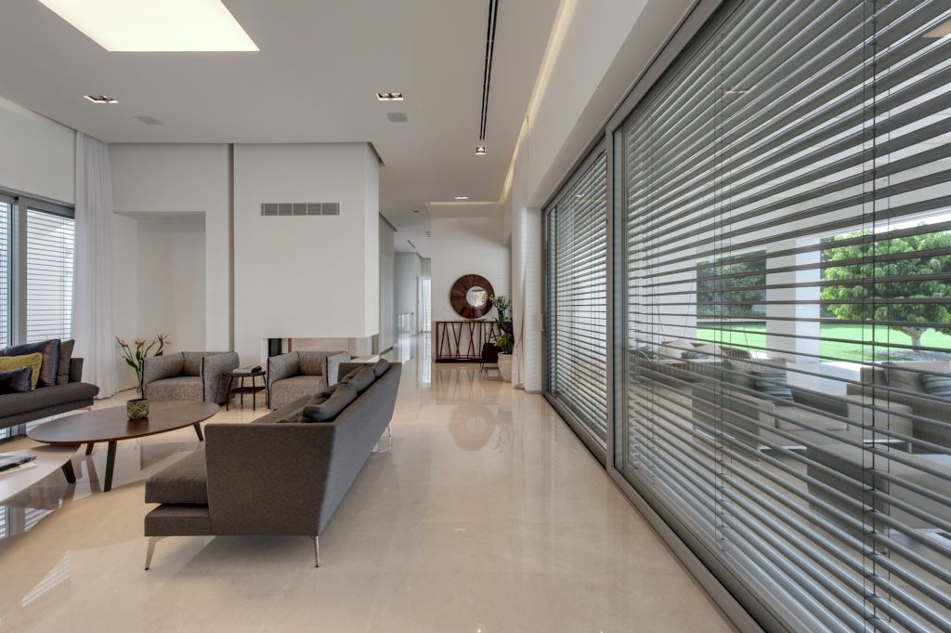
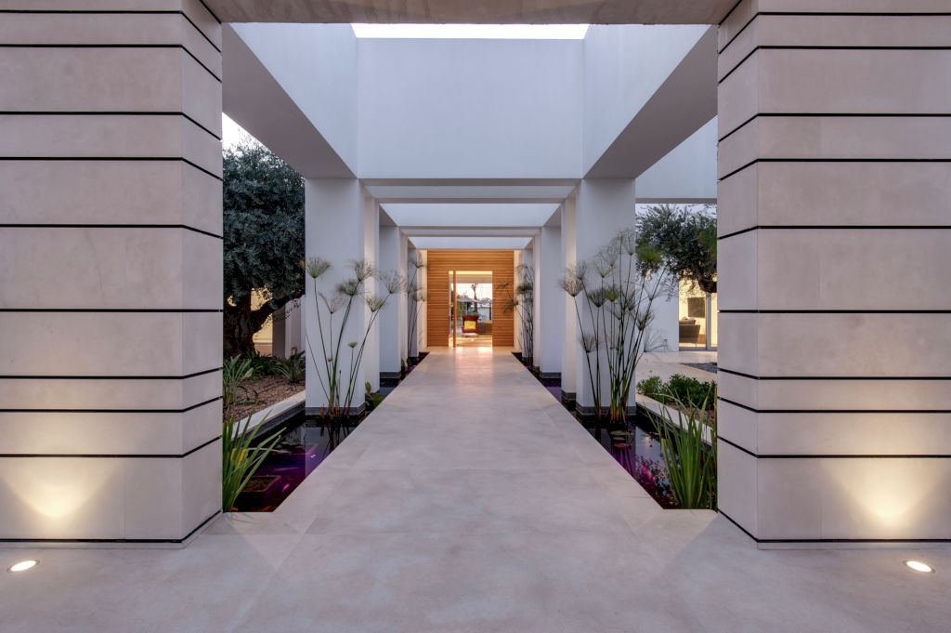
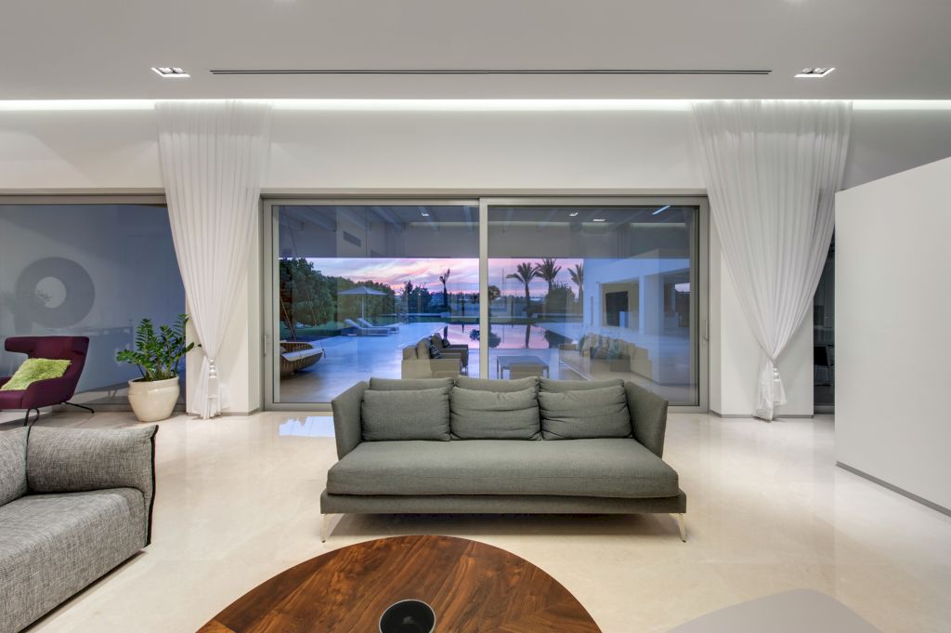
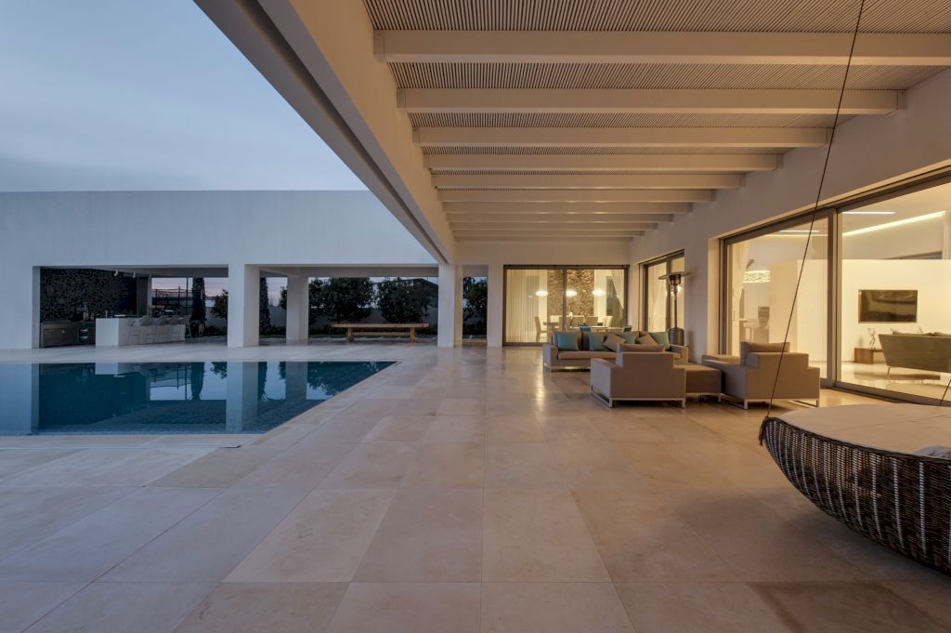
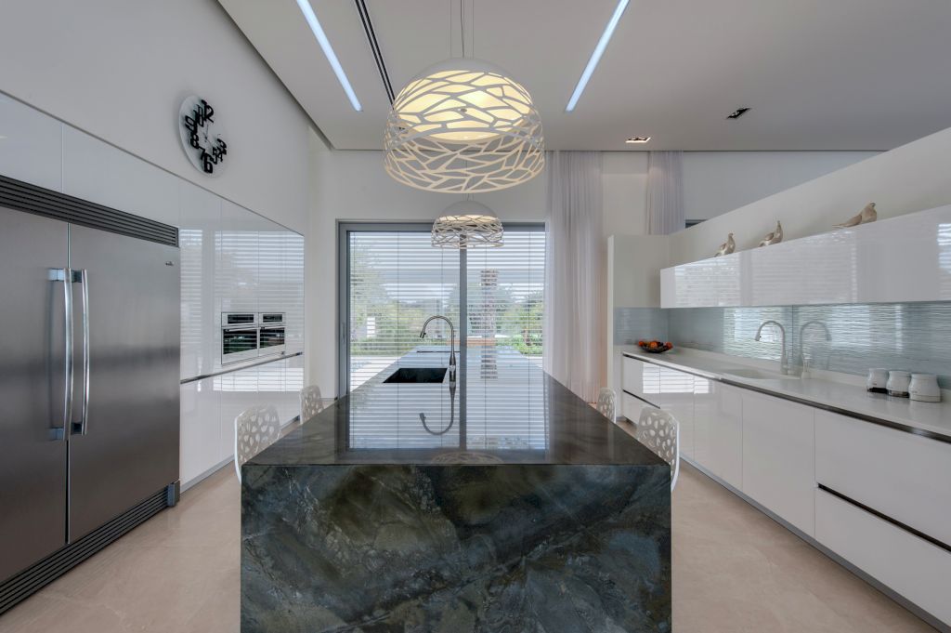
The kitchen extends to a spacious morning garden adorned with two ancient olive trees, enclosed by a substantial concrete beam that delineates the space.
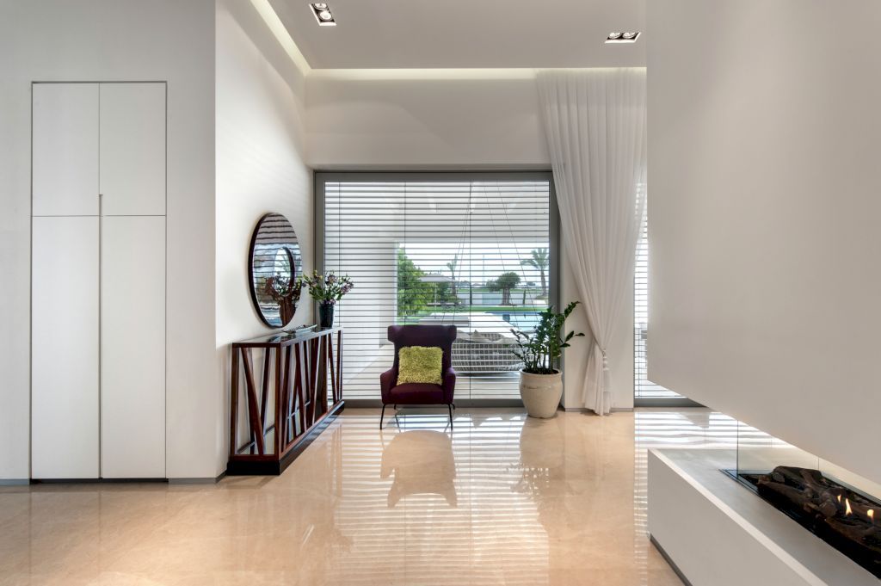
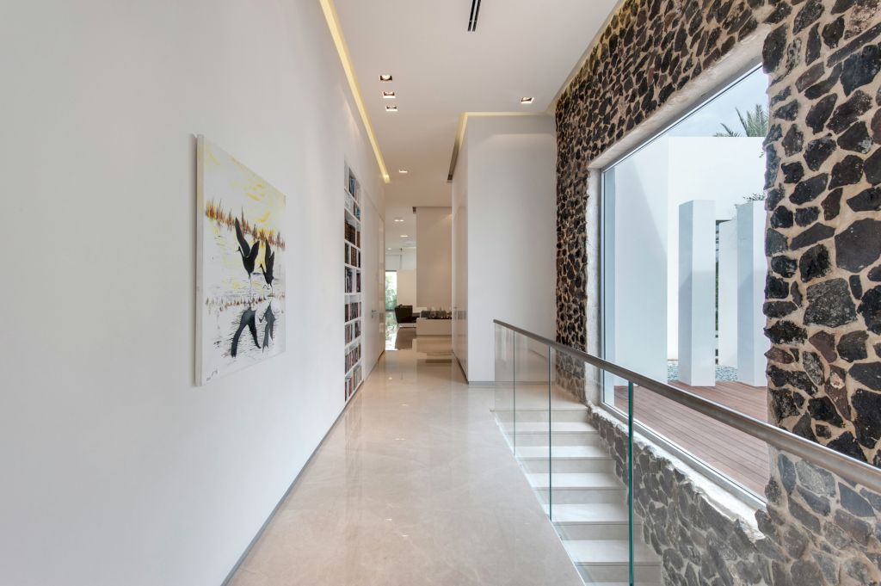
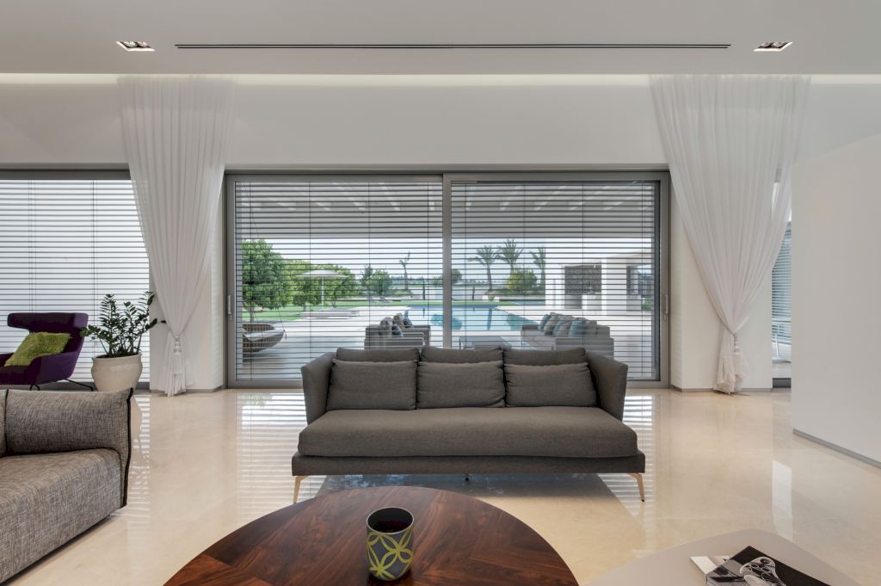
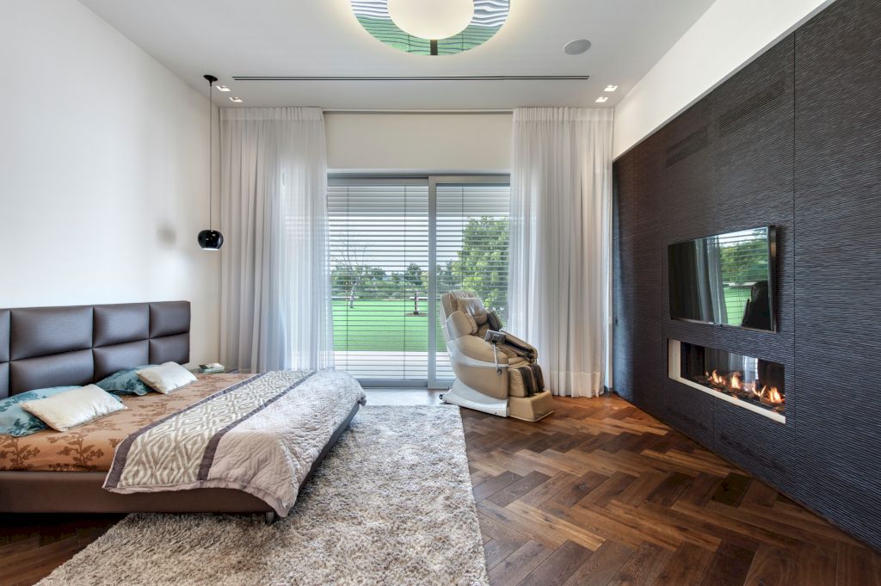
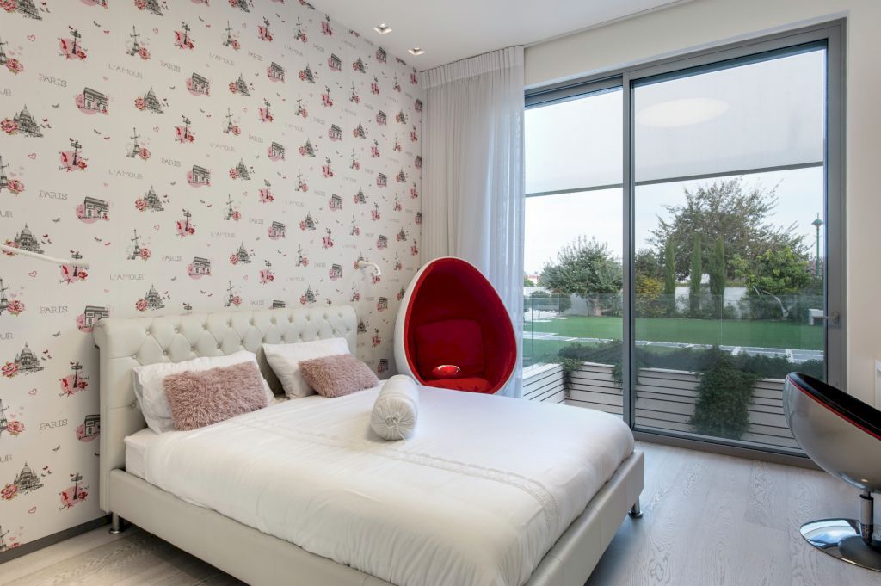
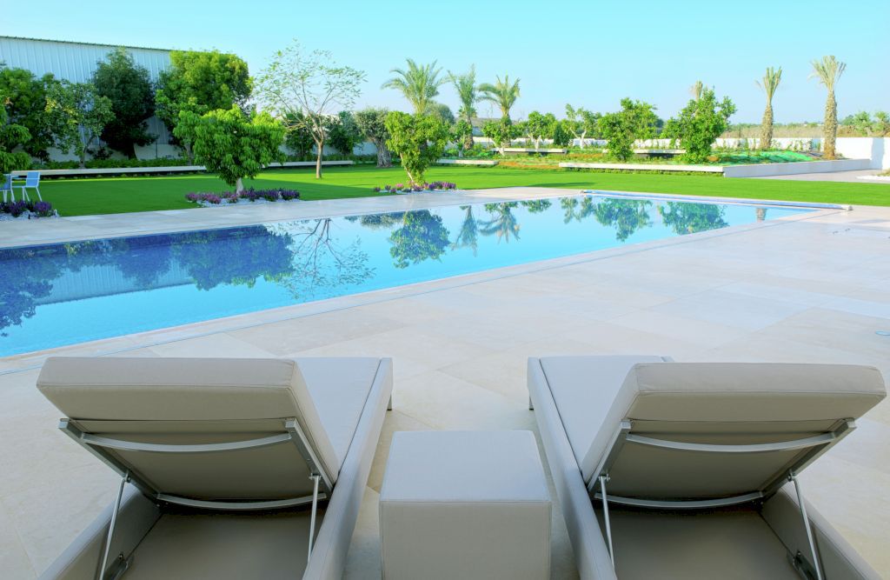
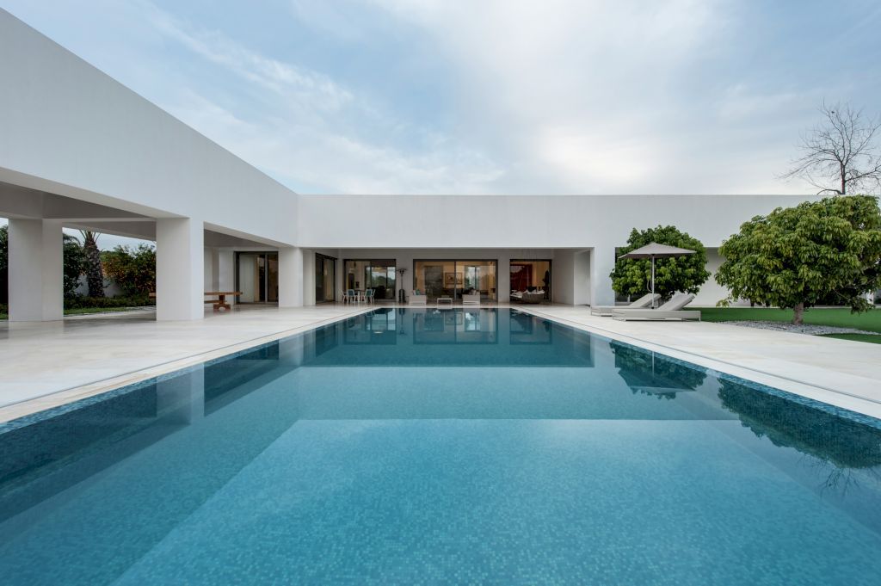
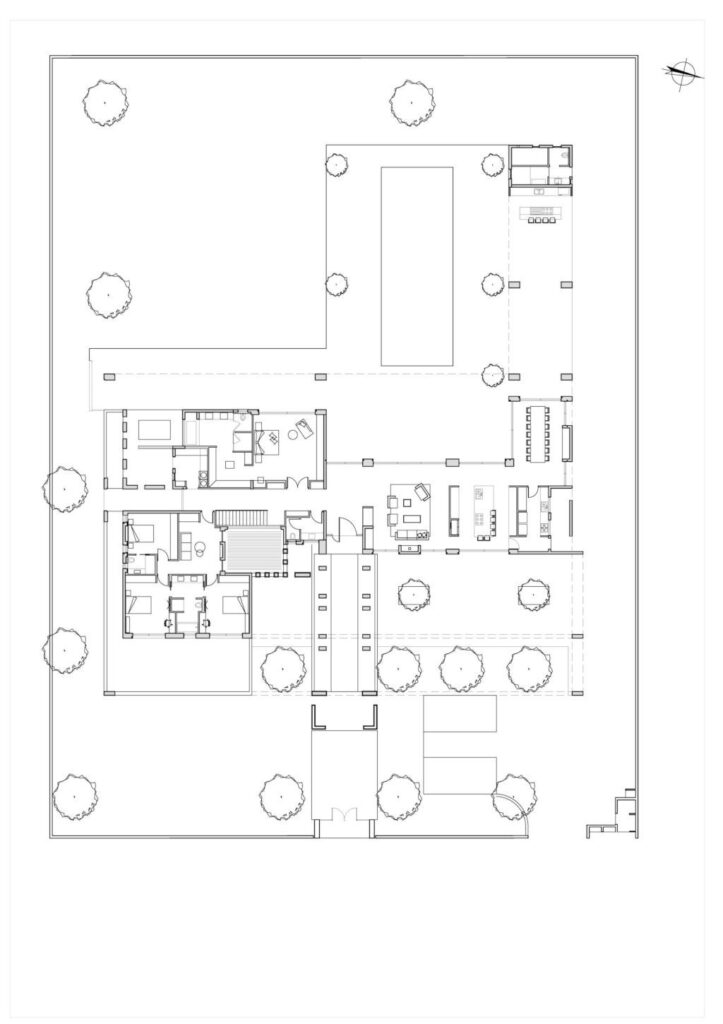
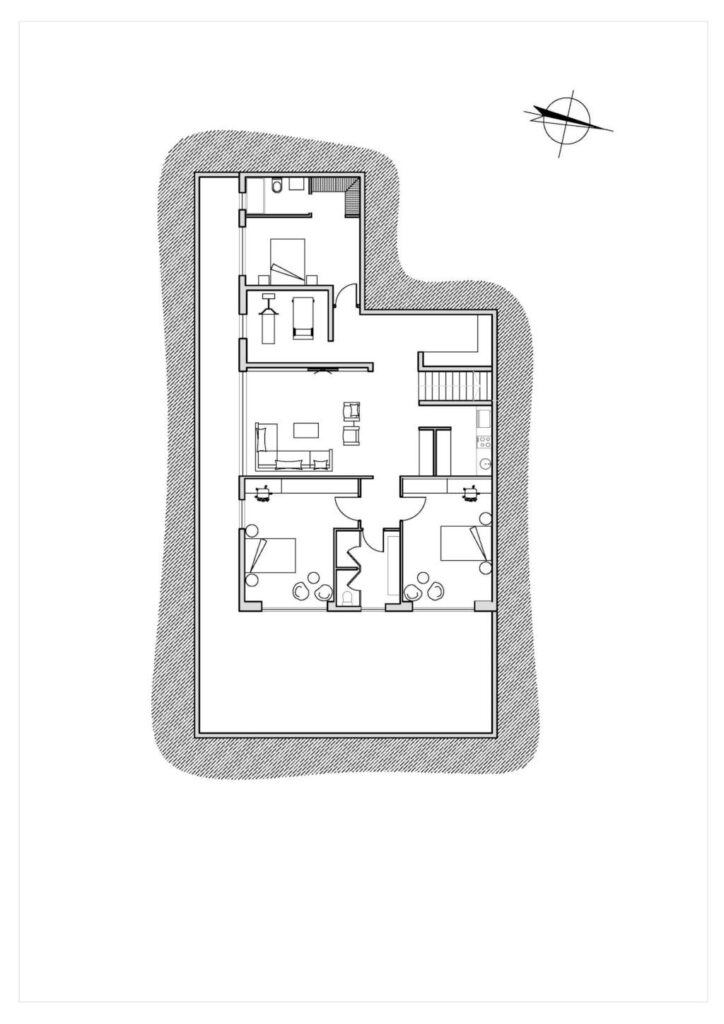
The Ecological House Gallery:


























Text by the Architects: The building’s concept is an integration with the natural landscape in the area and in the plot, while creating a dramatic entrance façade that is still restrained and mysterious toward the street. Instead of highlighting the large and regular windows, and the doors, the idea was to hint at the building by creating two concrete beams with a line of trees between them. Between these stands a columns arcade which lead to the entrance hall, with an ornamental pool on both sides of the path. The entrance to the building, through a patio as a fruit tree orchard, constitutes a pause before entering the house and creates a framework for the building, built of layers of walls and partitions.
Photo credit: | Source: Dan and Hila Israelevitz Architects
For more information about this project; please contact the Architecture firm :
– Add: Tel aviv, Israel
– Tel: +972 77-996-6222
– Email: dan@israelevitz.com/ arch@israelevitz.com
More Projects in Israel here:
- Elegant N2 House in Israel Around Seven Spatial Stages by Pitsou Kedem
- Modern Home in Israel by Pitsou Kedem
- AB House with Grid-like Perforated Screens Features by Pitsou Kedem
- A House by The Sea Features Stripy Aluminium Walls by Pitsou Kedem
- M3 House, a Fully Glazed Walls and Covered Walkways by Pitsou Kedem



























