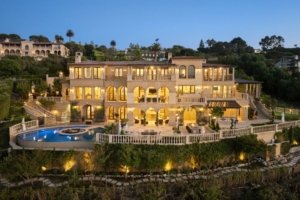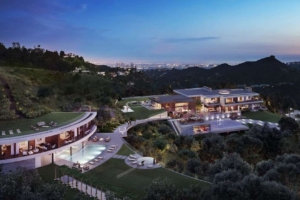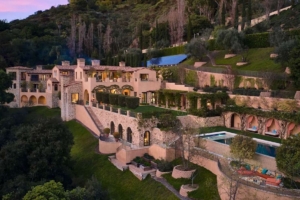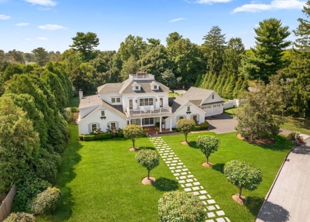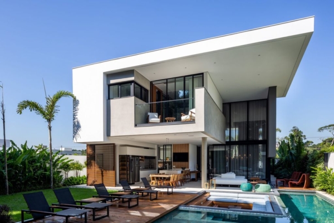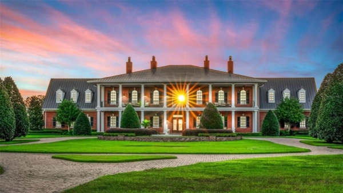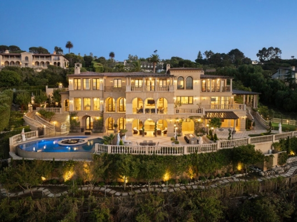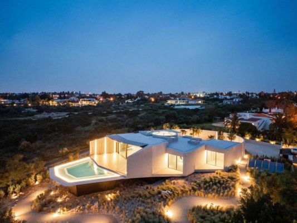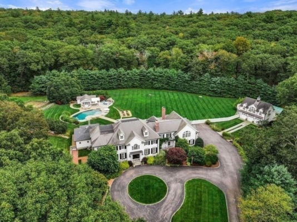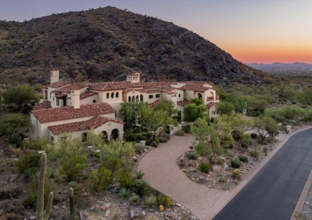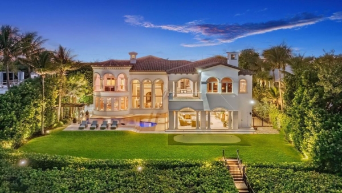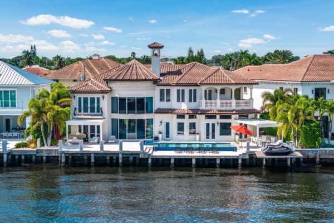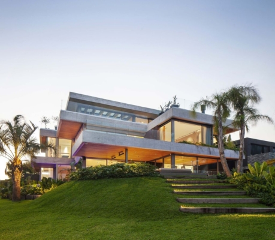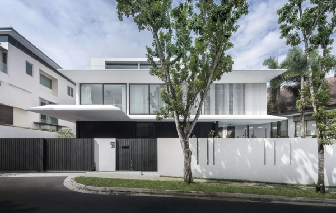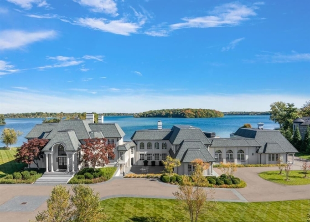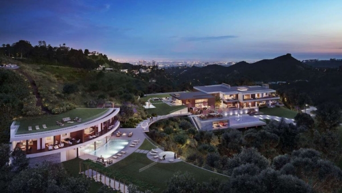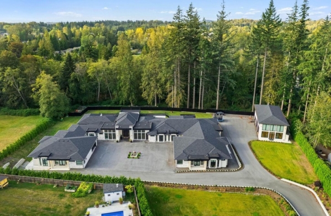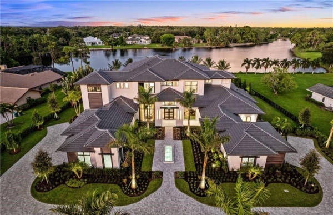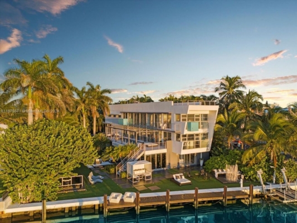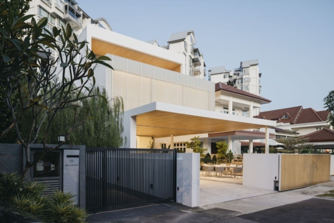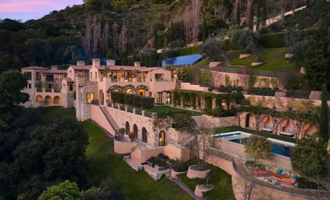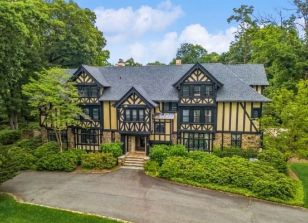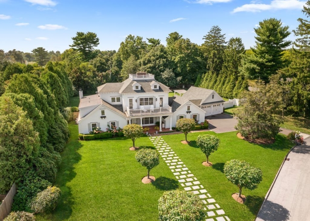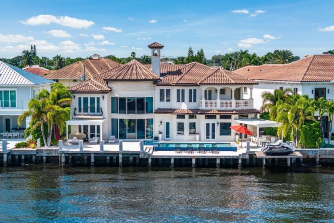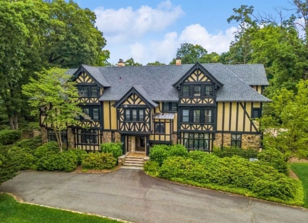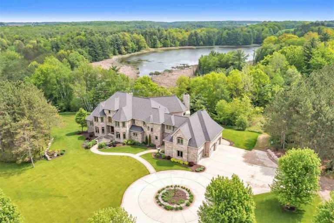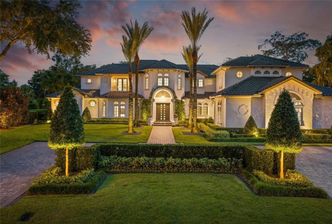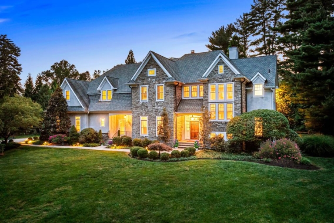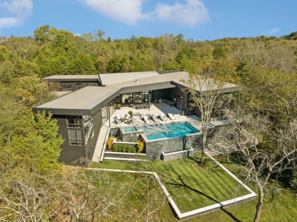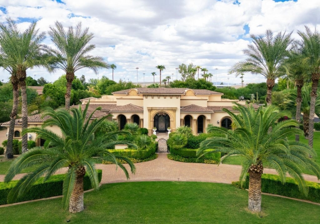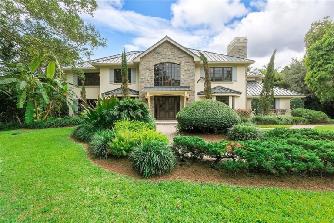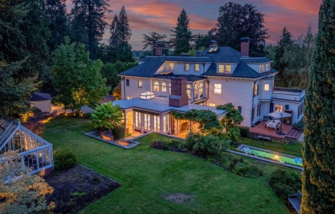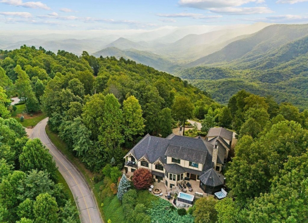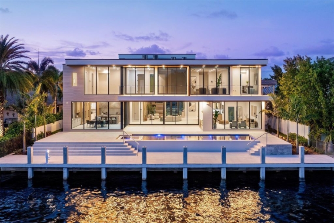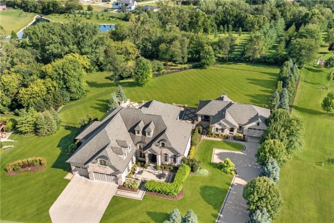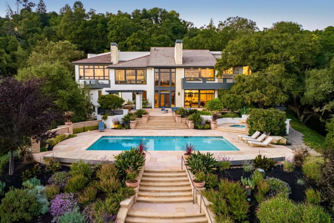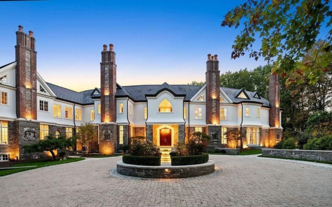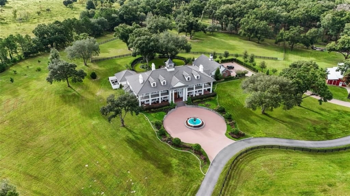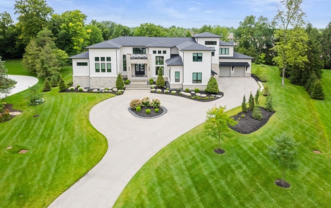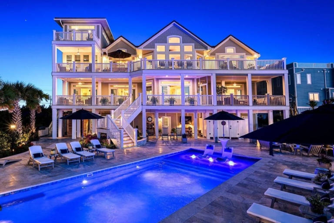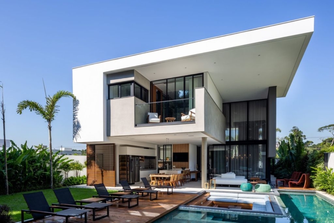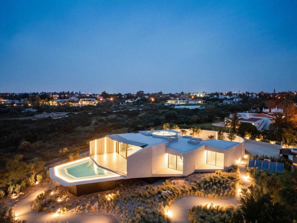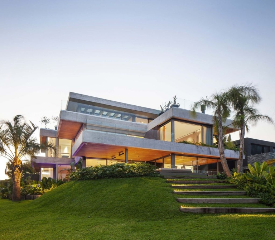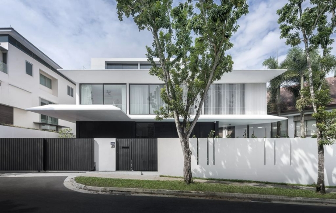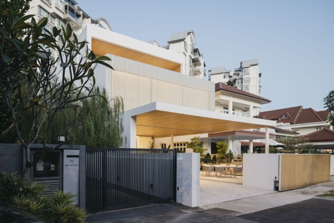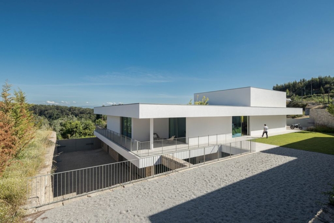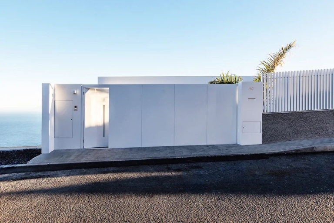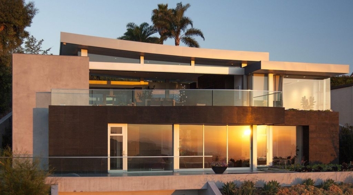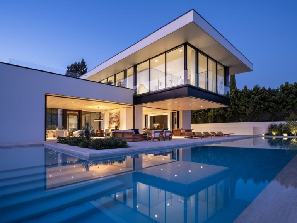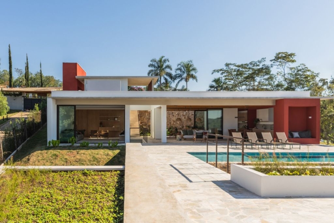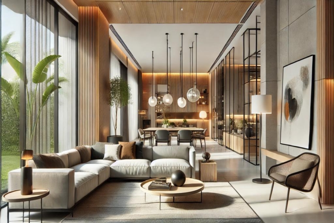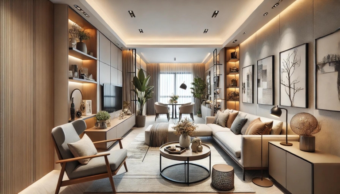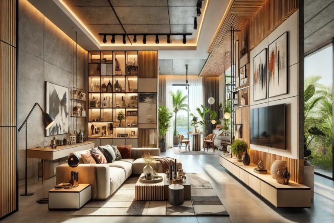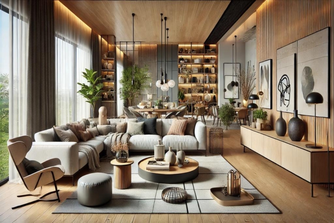ADVERTISEMENT
Contents
9767 Santos Ranch Road Home in Pleasanton, California
Description About The Property
Experience the epitome of wine country living in this 4700+ SF luxury residence by Prodigy Real Estate. Boasting 4 bedrooms, 5 bathrooms, an office, and impeccable craftsmanship, this home offers a thoughtfully designed floor plan, soaring ceilings, and expansive windows to capture panoramic views. Modern luxury is evident in the wide plank oak hardwood flooring, Calacatta marble surfaces, and custom wood cabinetry. The main level features a spacious Great Room with a stunning marble and walnut fireplace, a gourmet kitchen with Subzero & Wolf appliances, and Master and Guest Suites. The upper level includes a second Master Suite, Guest Bed & Bath, and Common Space. Enjoy outdoor living with a saltwater pool, multiple decks, patios, bocce court, and putting green. Embrace the wine country lifestyle at its finest.
To learn more about 9767 Santos Ranch Road, Pleasanton, California, please contact Anton Danilovich (Phone: 925-818-5749) & Taylor Coyle (Phone: 925-324-9562) at Golden Gate Sotheby’s International Realty for full support and perfect service.
The Property Information:
- Location: 9767 Santos Ranch Rd, Pleasanton, CA 94588
- Beds: 5
- Baths: 6
- Living: 6,500 square feet
- Lot size: 10 Acres
- Built: 2010
- Agent | Listed by: Anton Danilovich (Phone: 925-818-5749) & Taylor Coyle (Phone: 925-324-9562) at Golden Gate Sotheby’s International Realty
- Listing status at Zillow
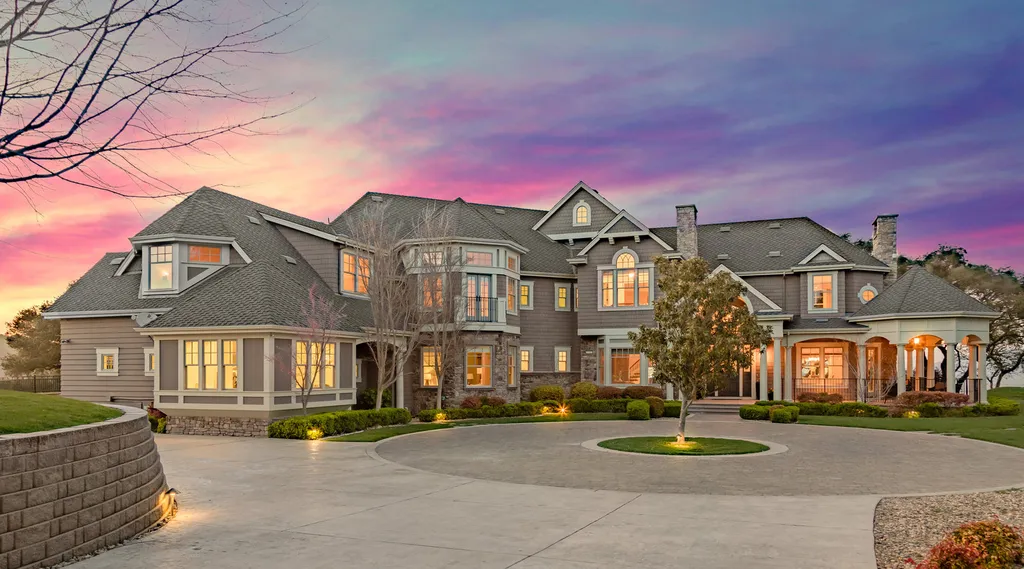
ADVERTISEMENT
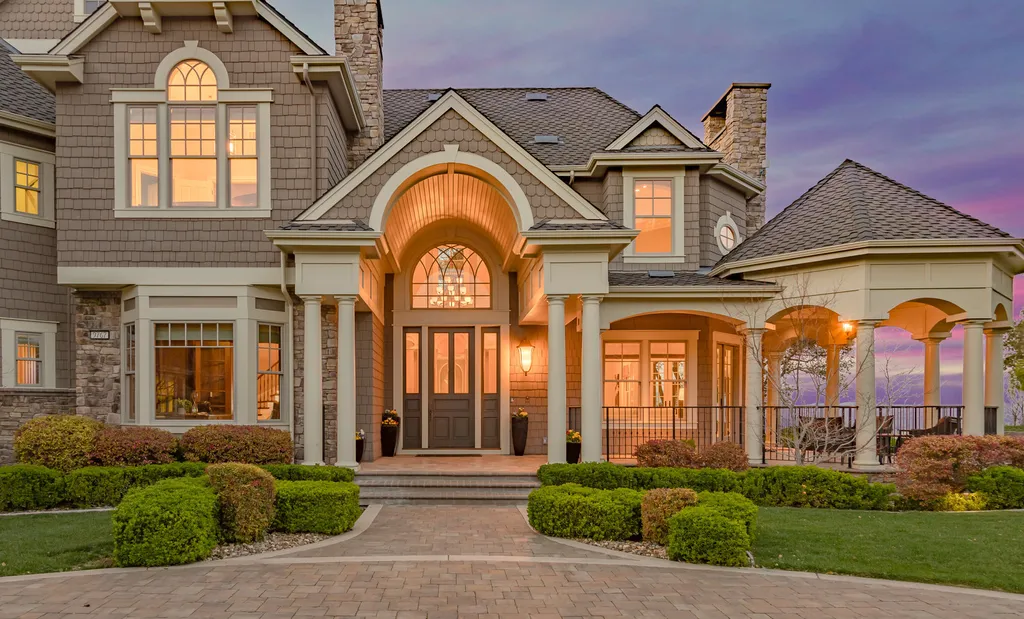
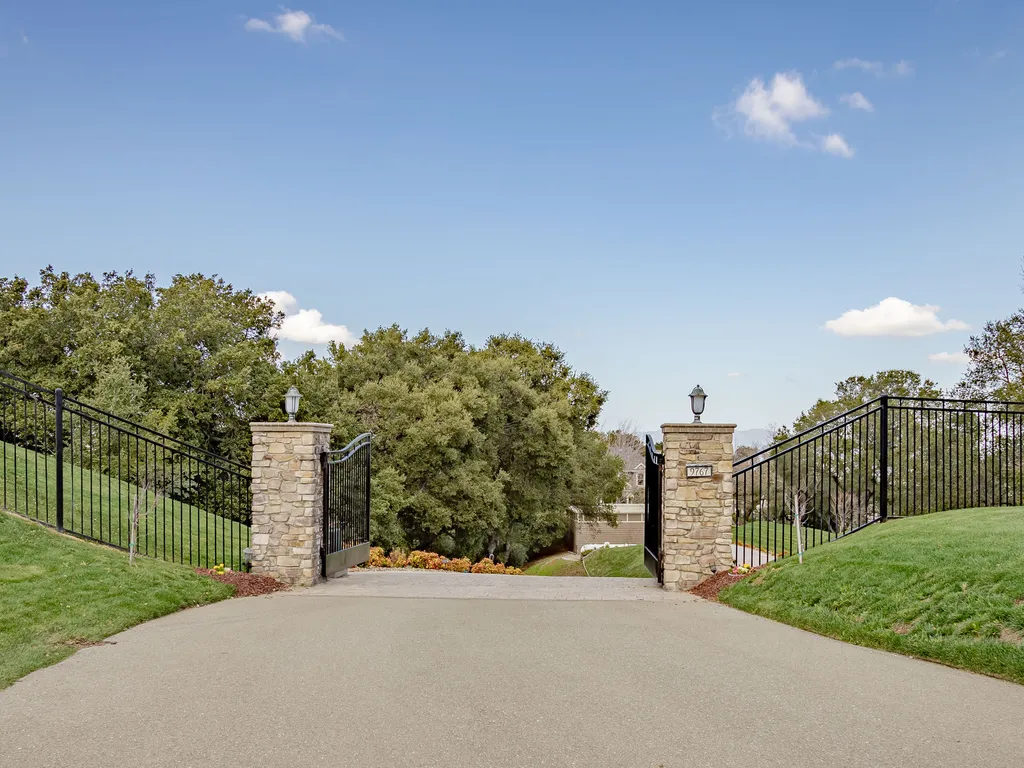
ADVERTISEMENT
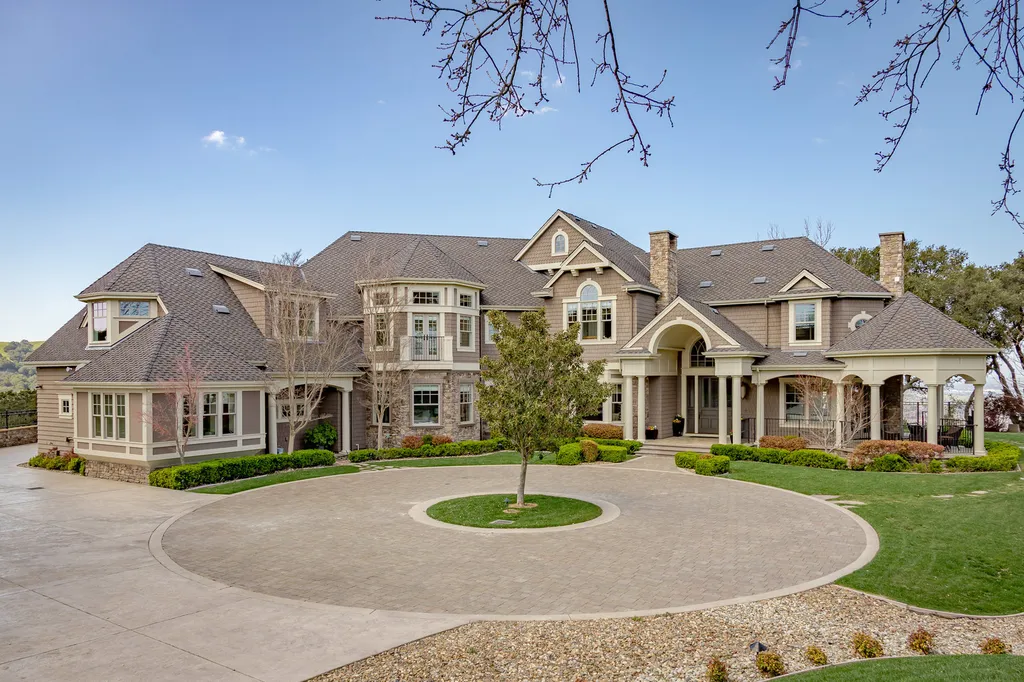
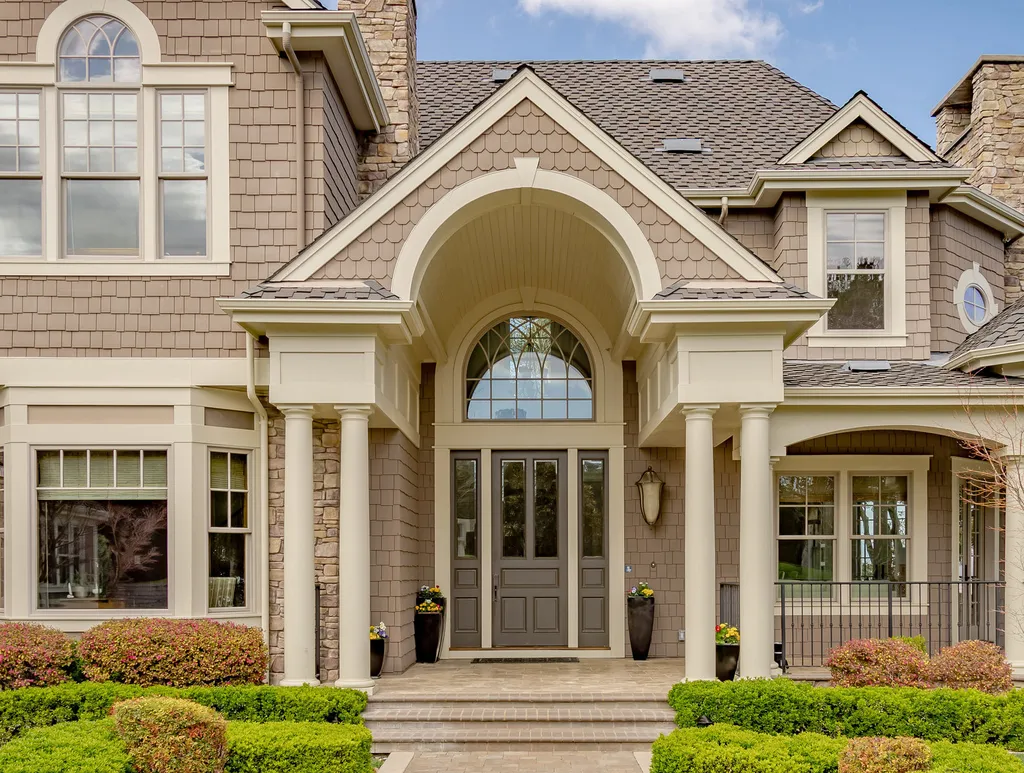
ADVERTISEMENT
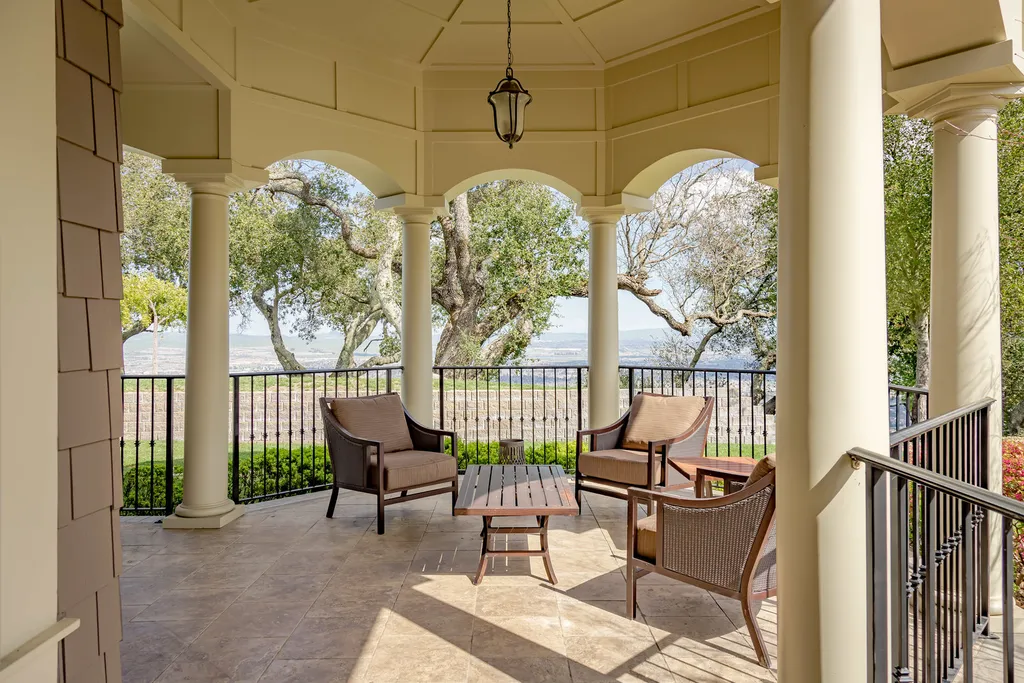
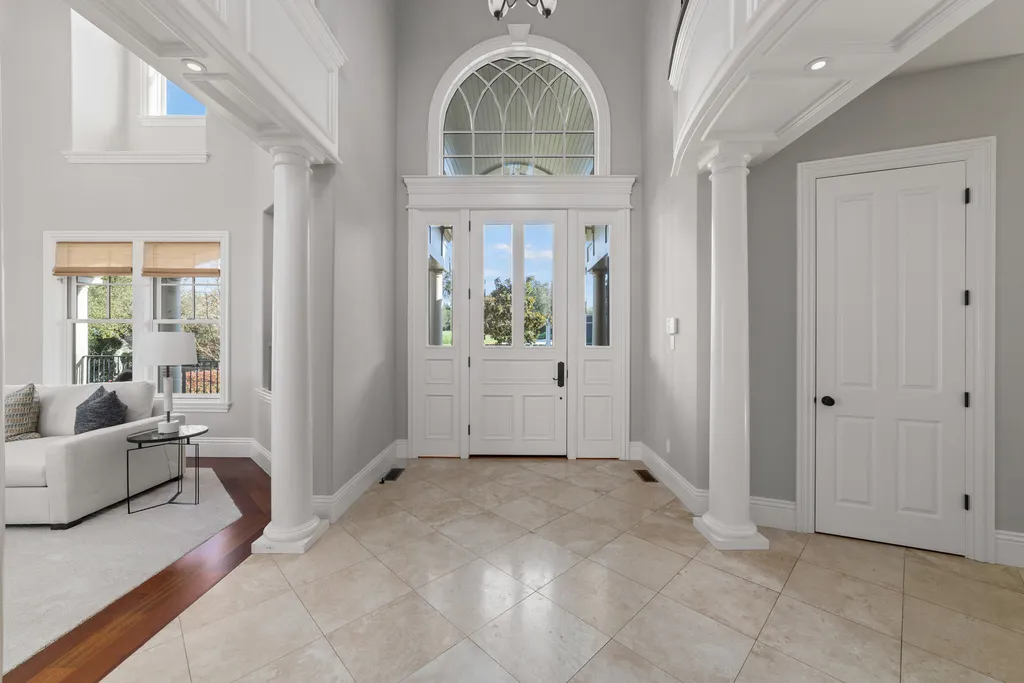
ADVERTISEMENT
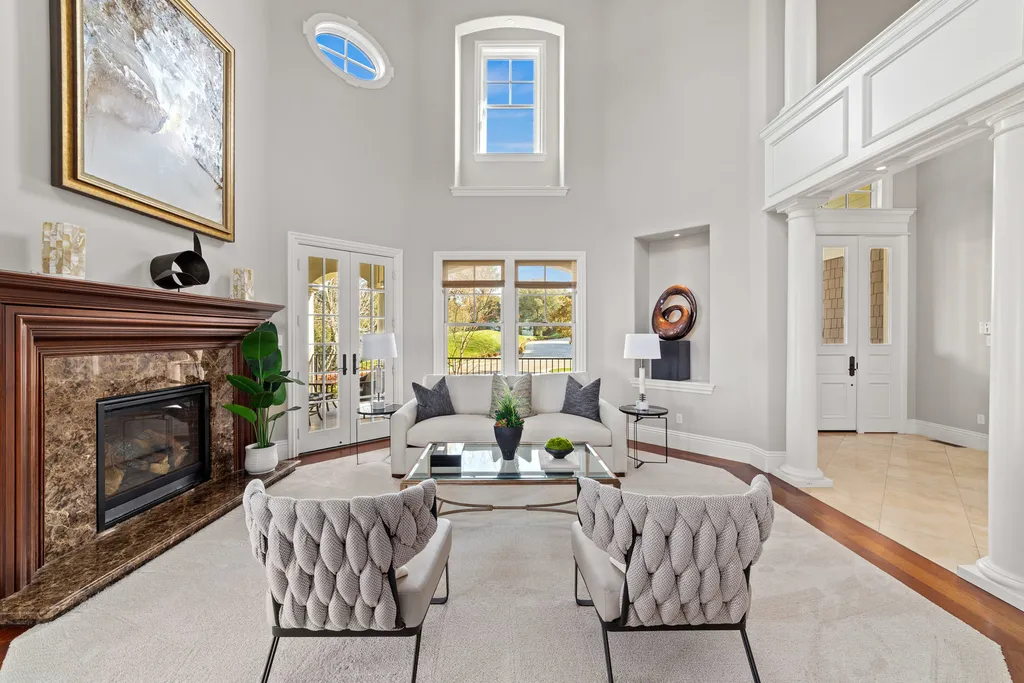
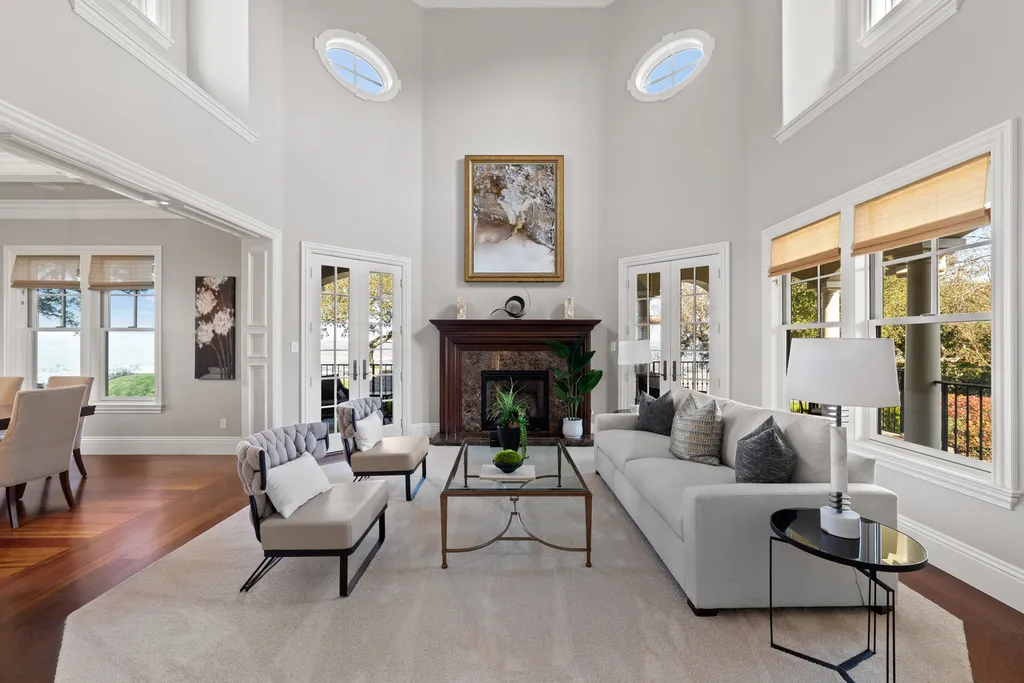
ADVERTISEMENT
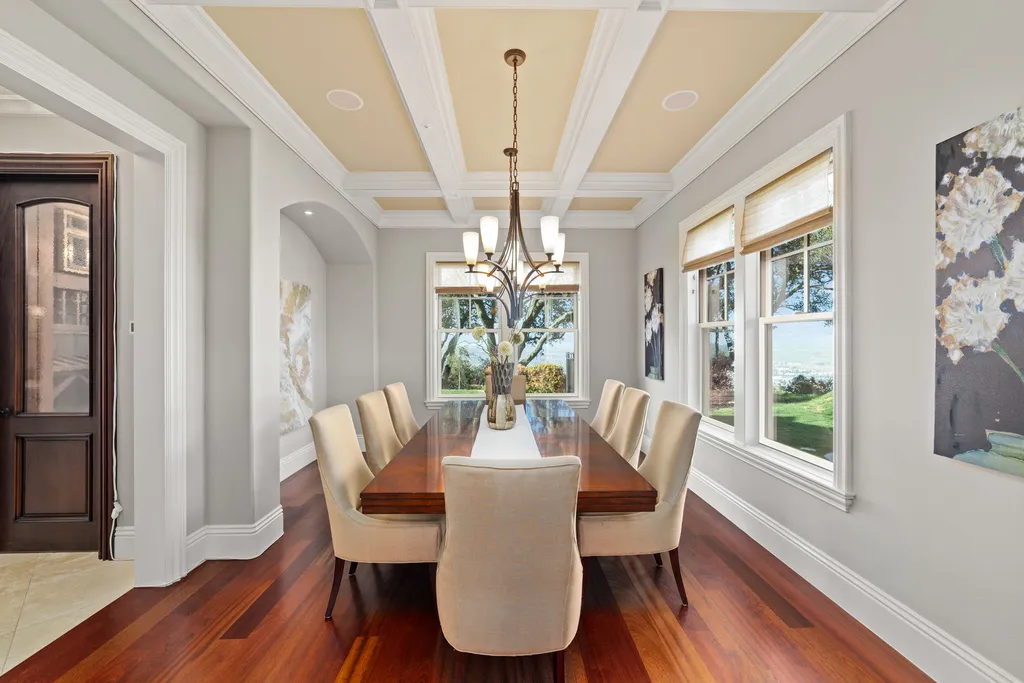
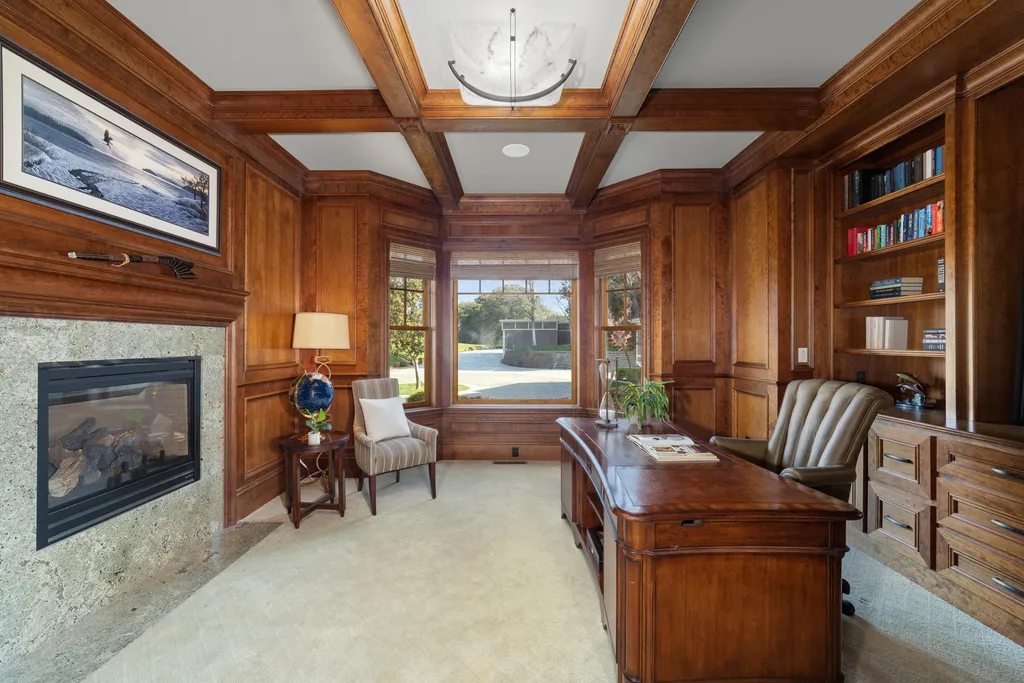
ADVERTISEMENT
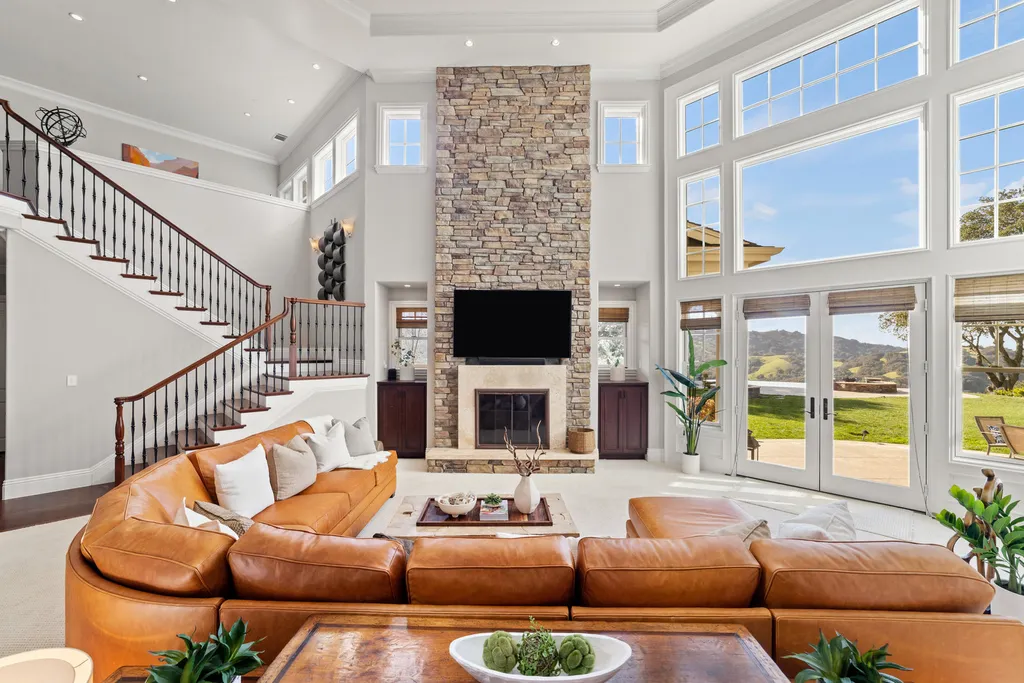
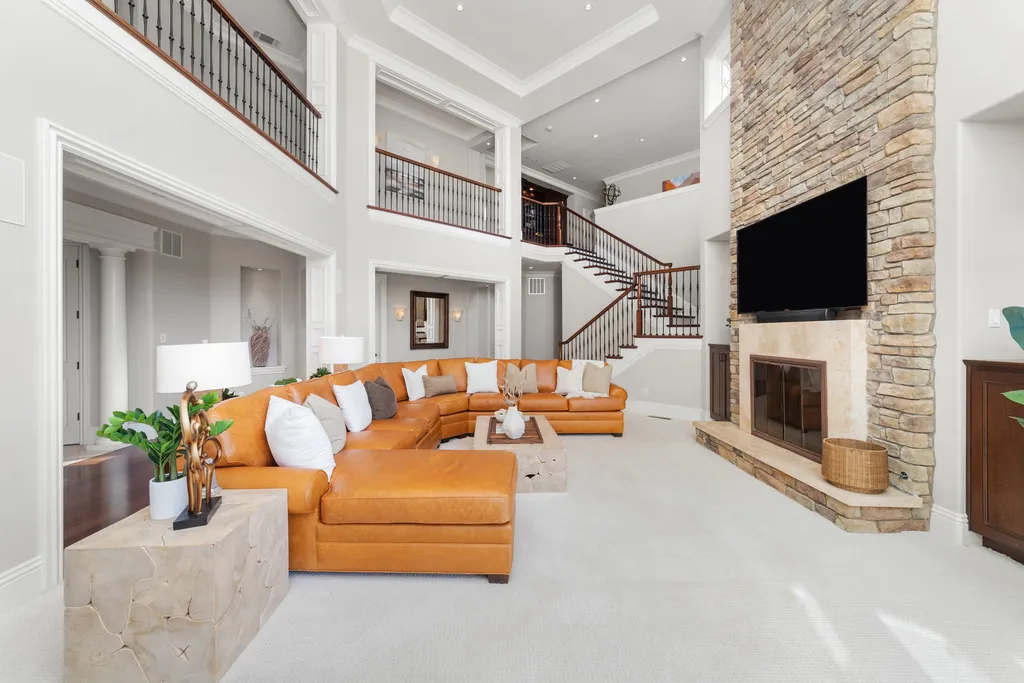
ADVERTISEMENT
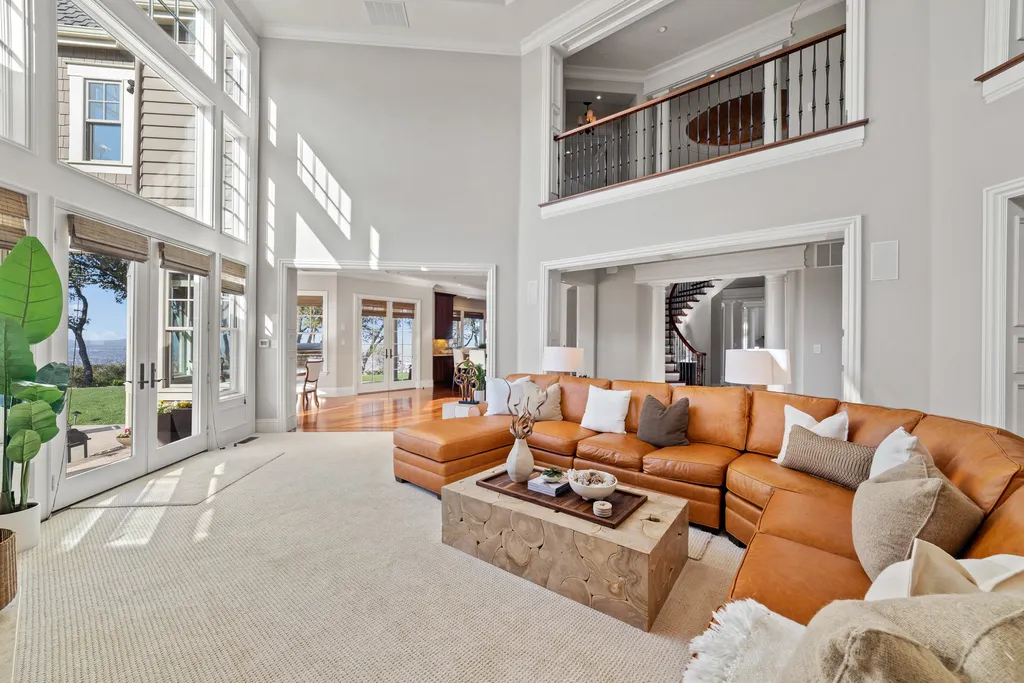
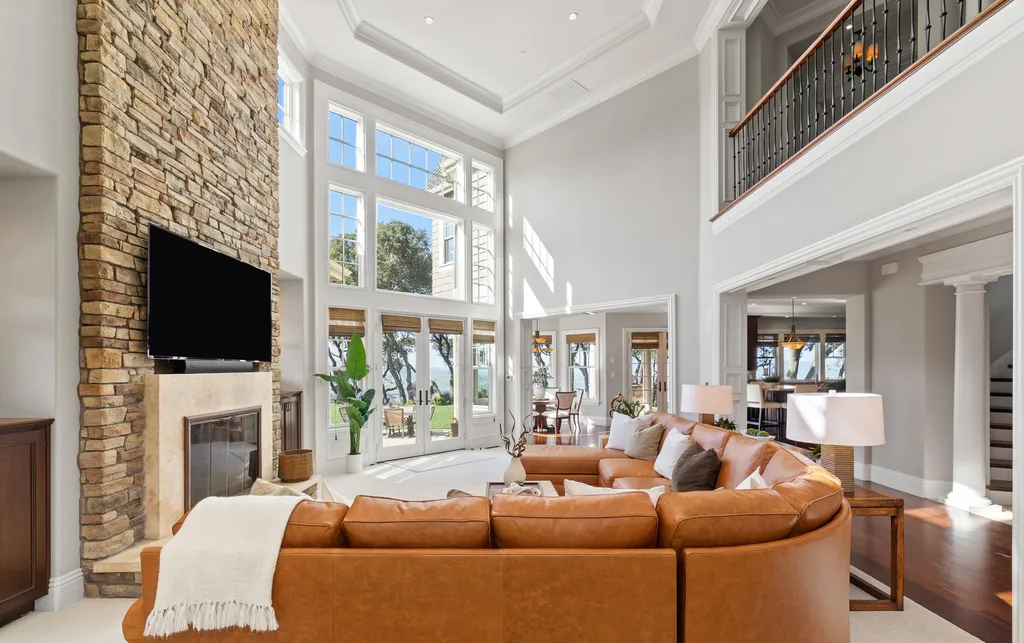
ADVERTISEMENT
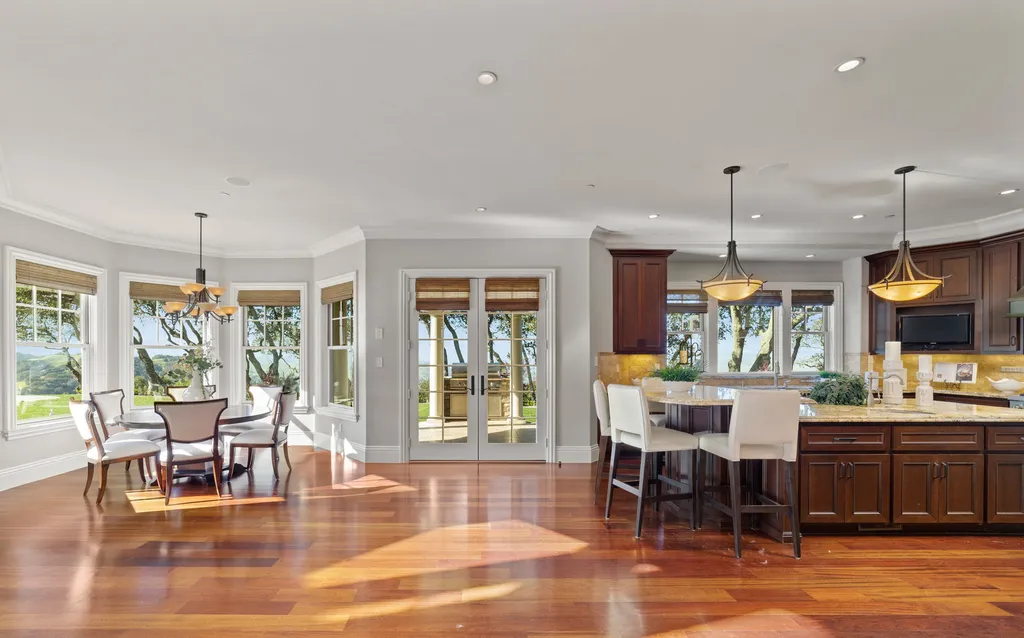
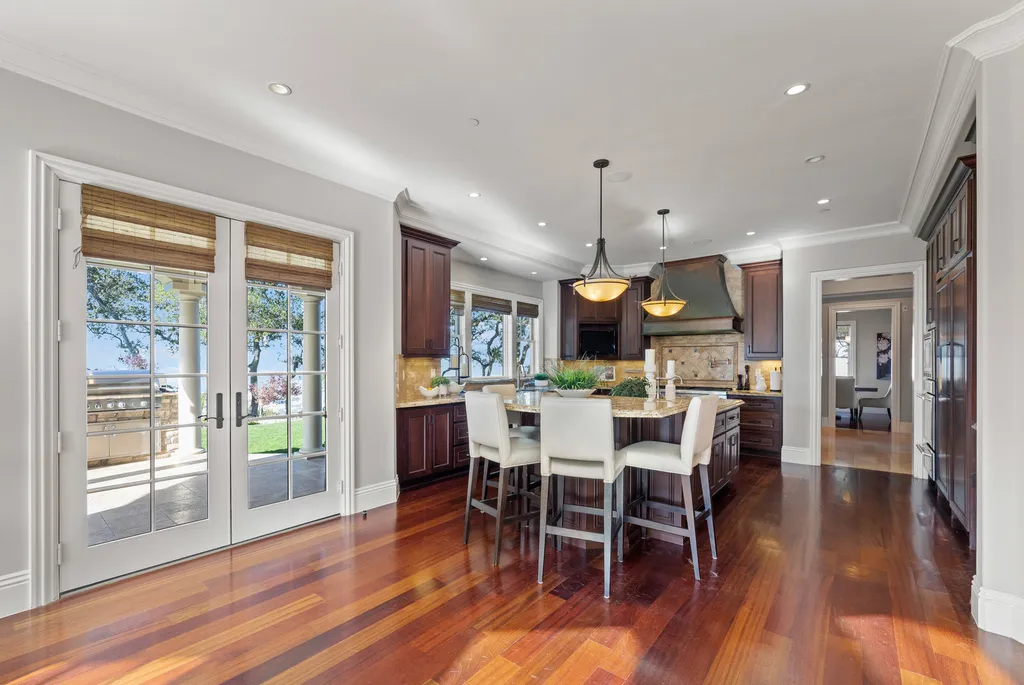
ADVERTISEMENT
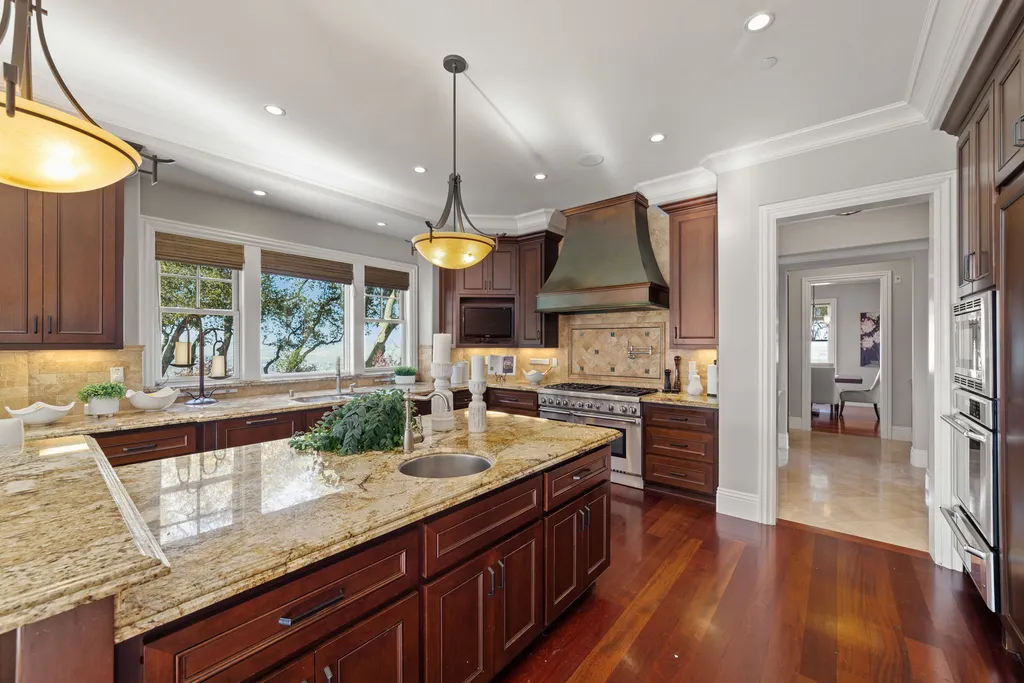
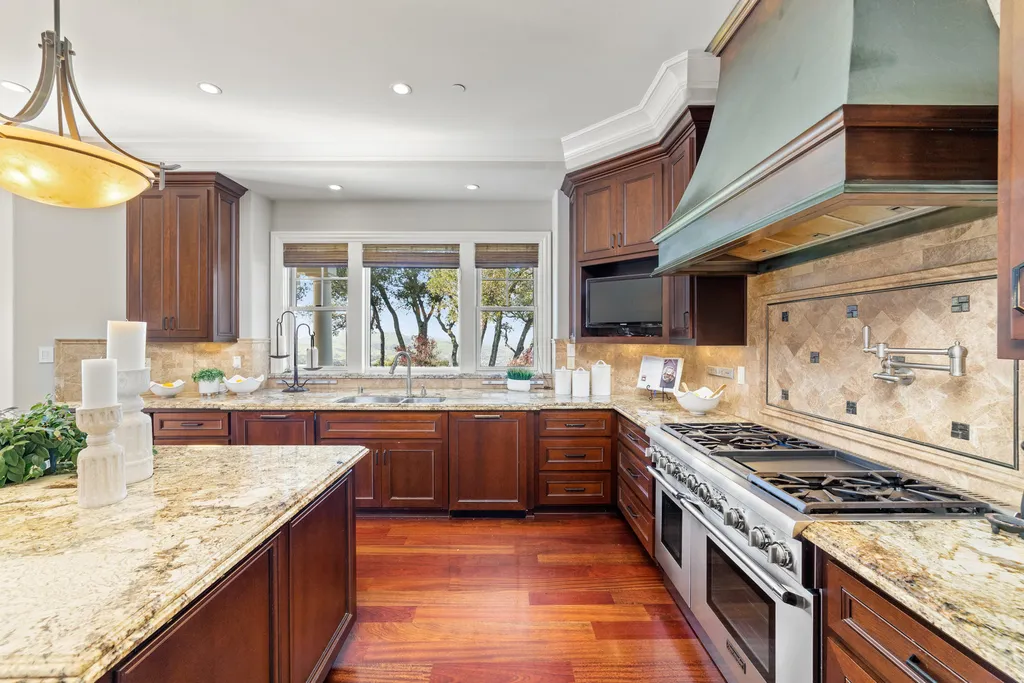
ADVERTISEMENT
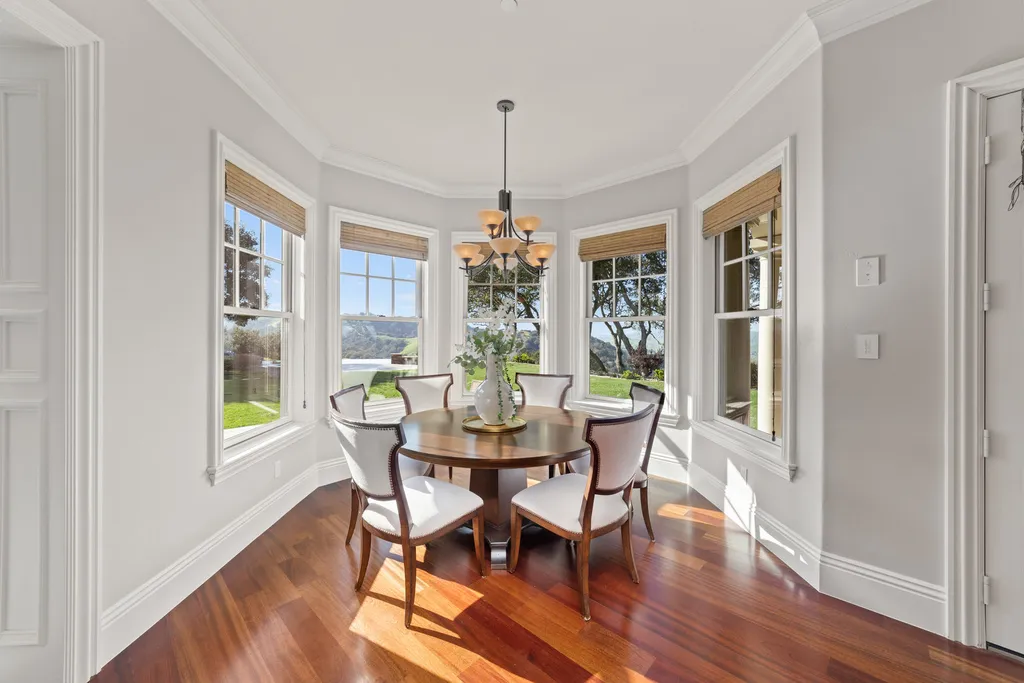
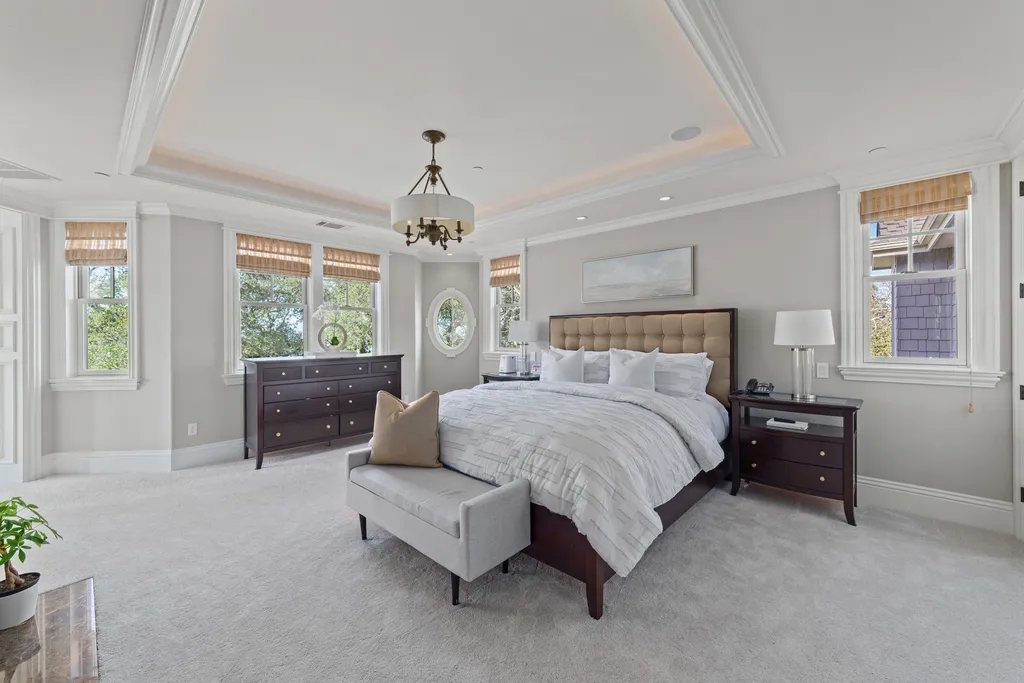
ADVERTISEMENT
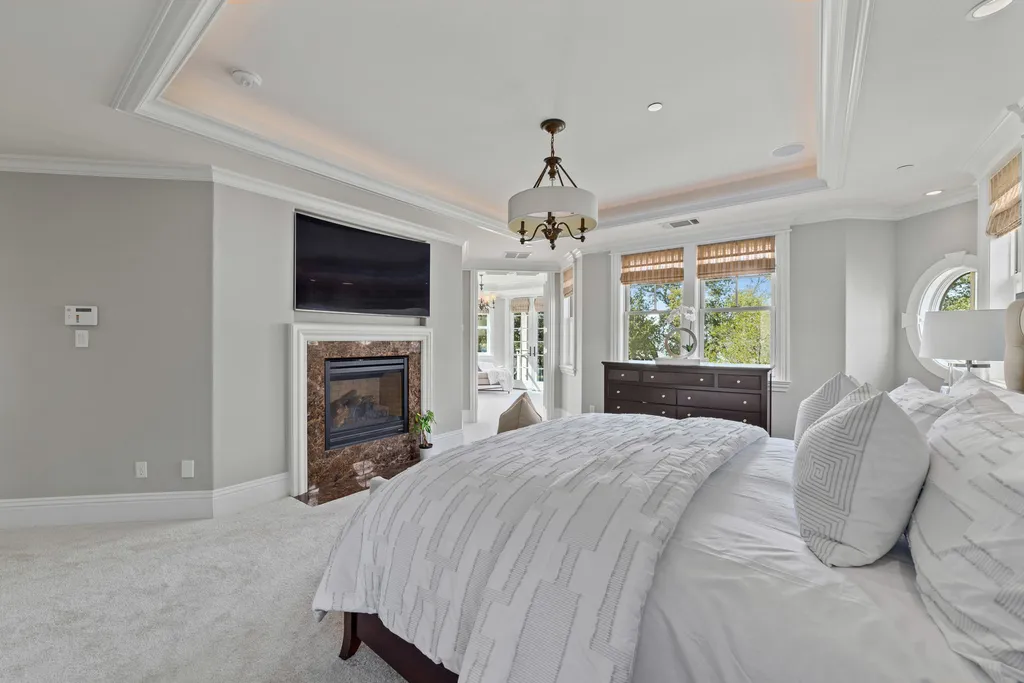
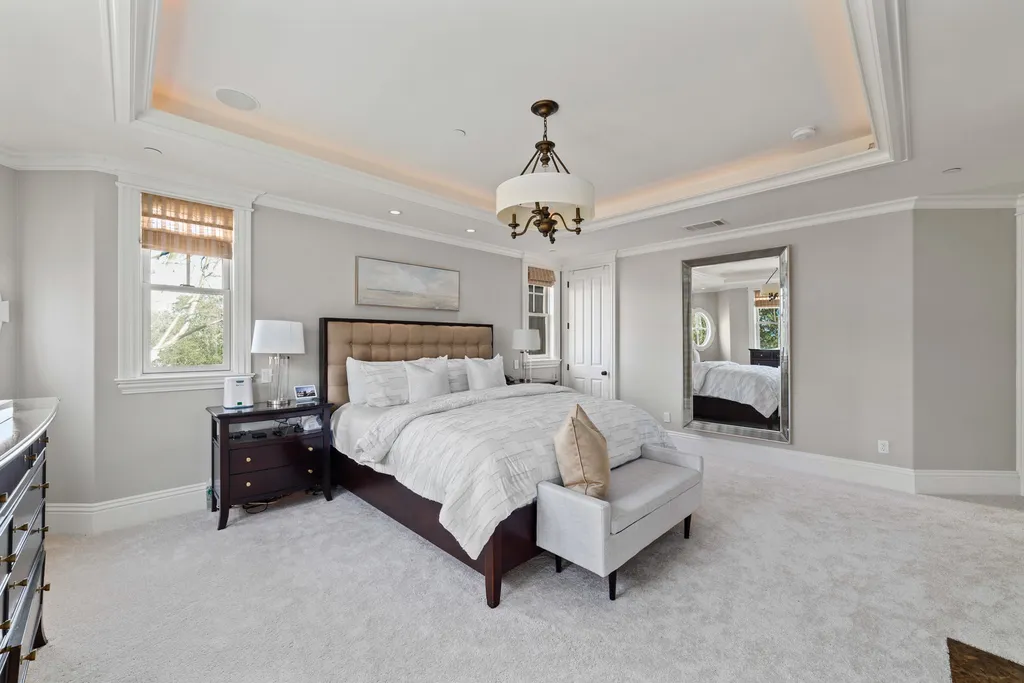
ADVERTISEMENT
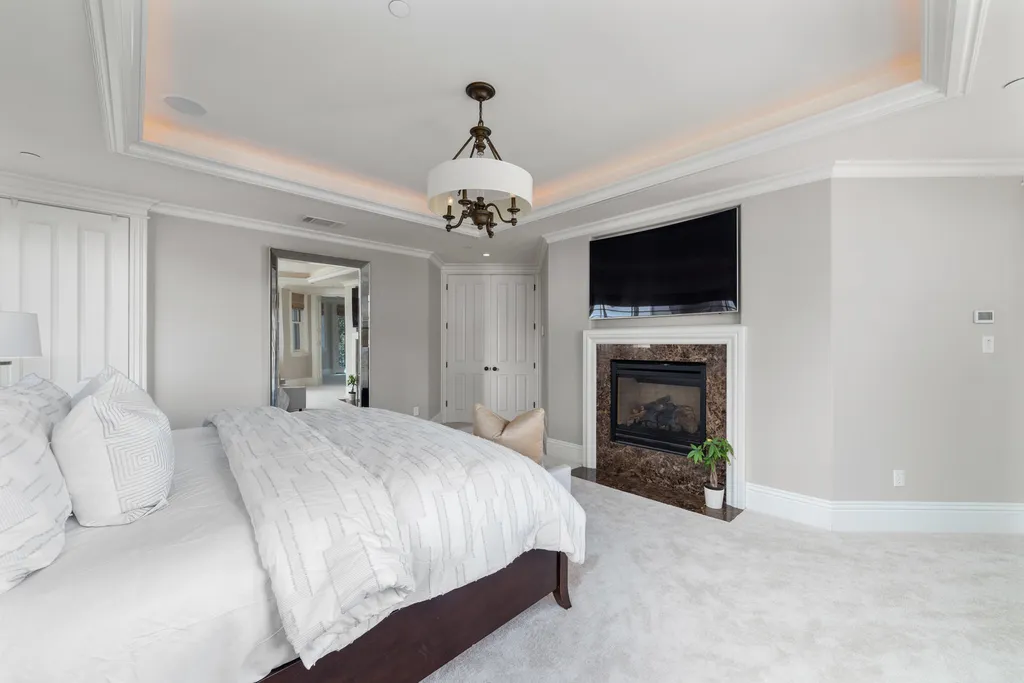
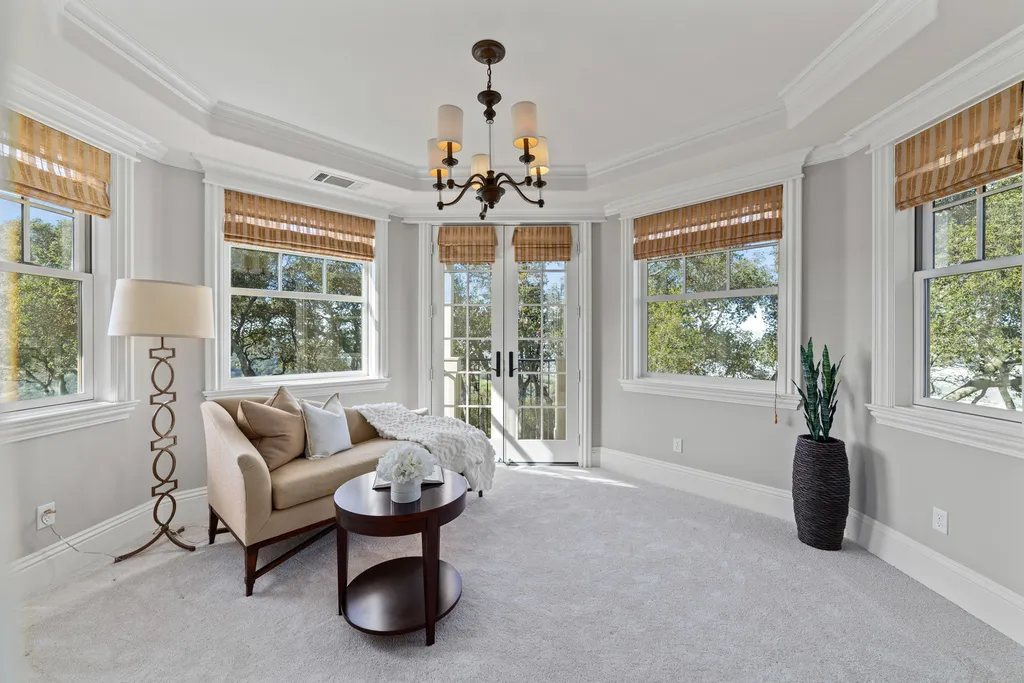
ADVERTISEMENT
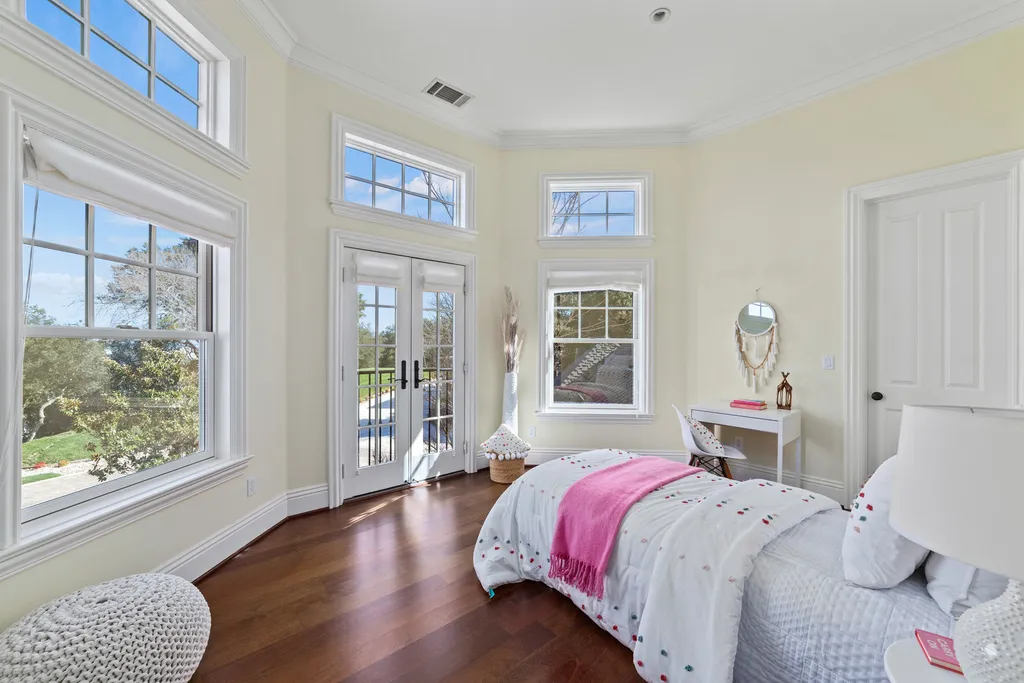
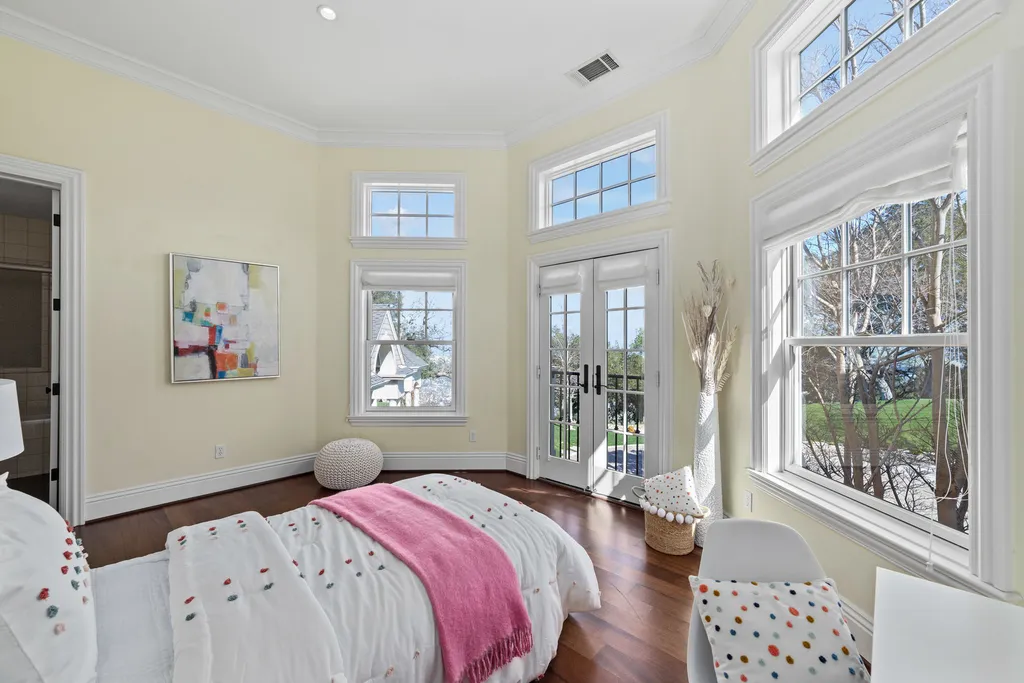
ADVERTISEMENT
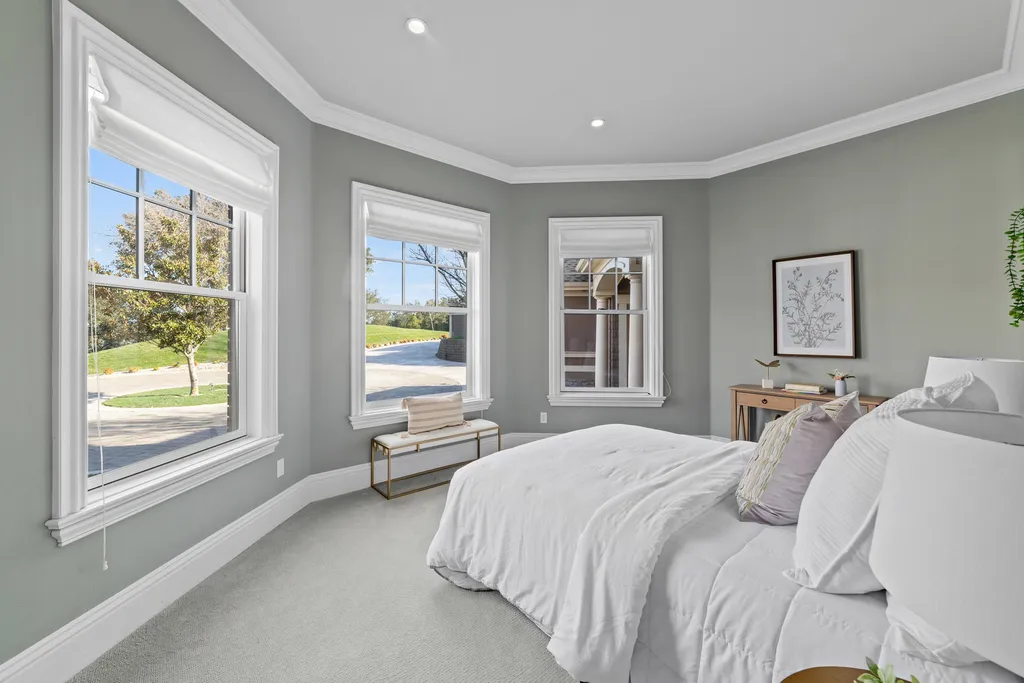
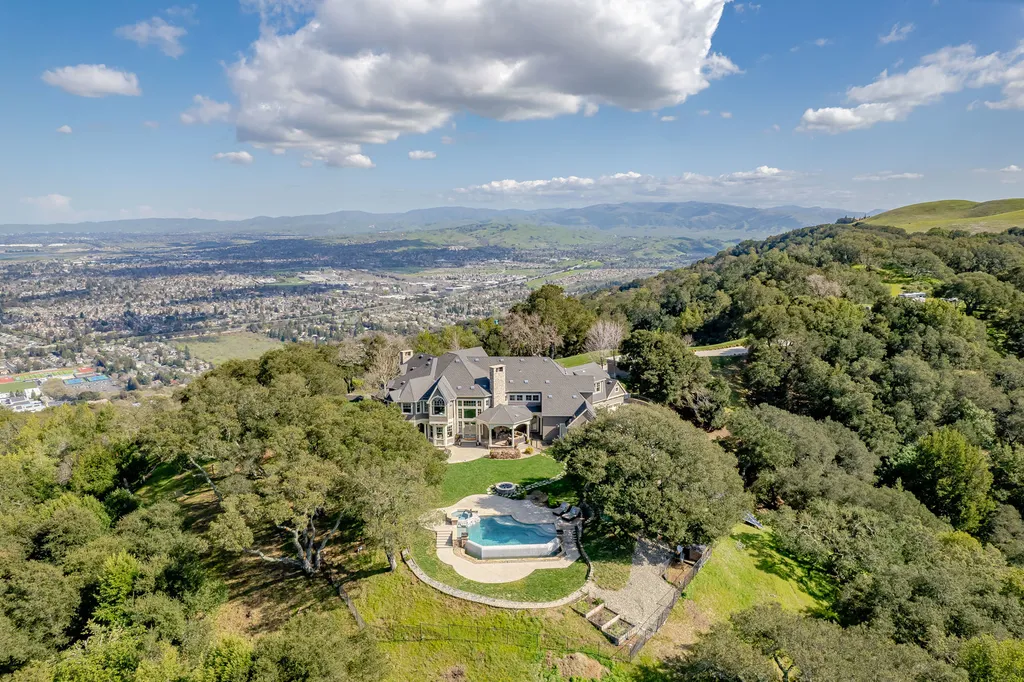
ADVERTISEMENT
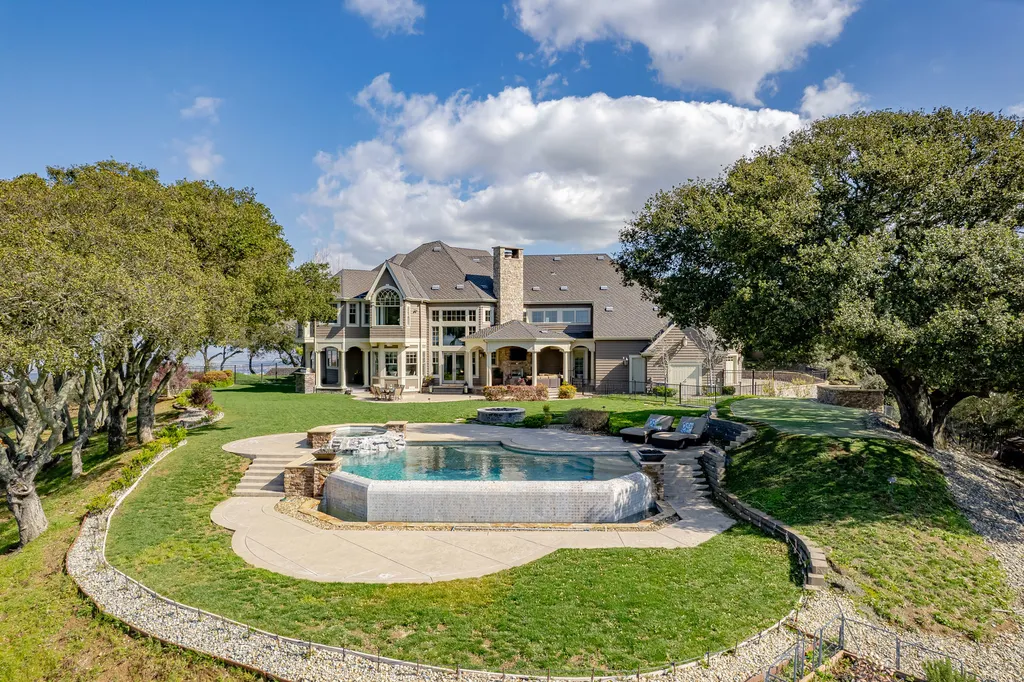
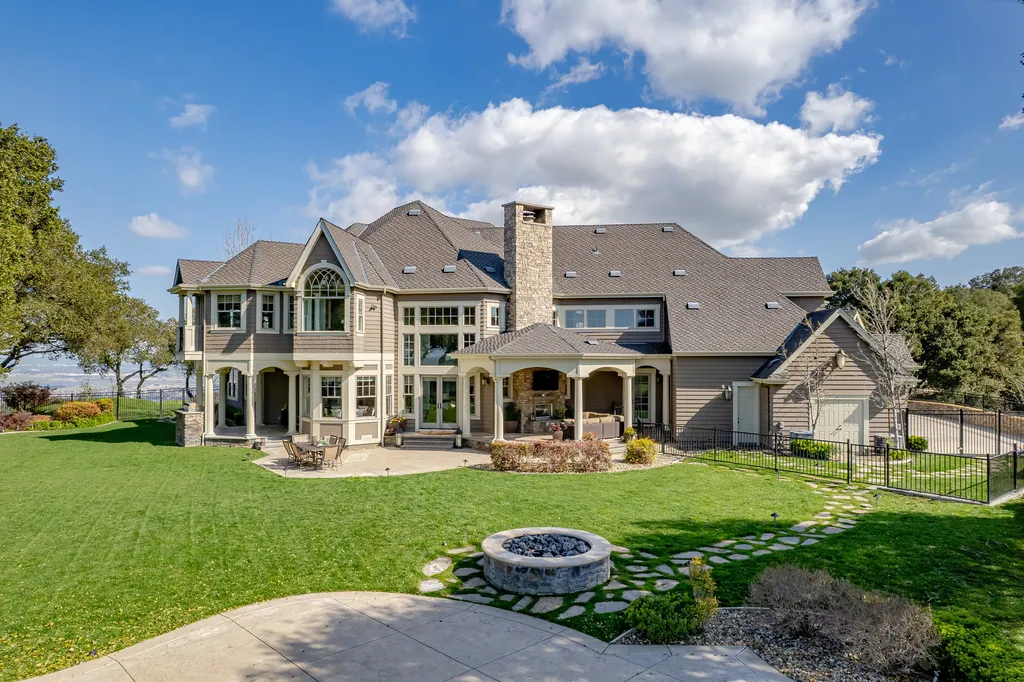
ADVERTISEMENT
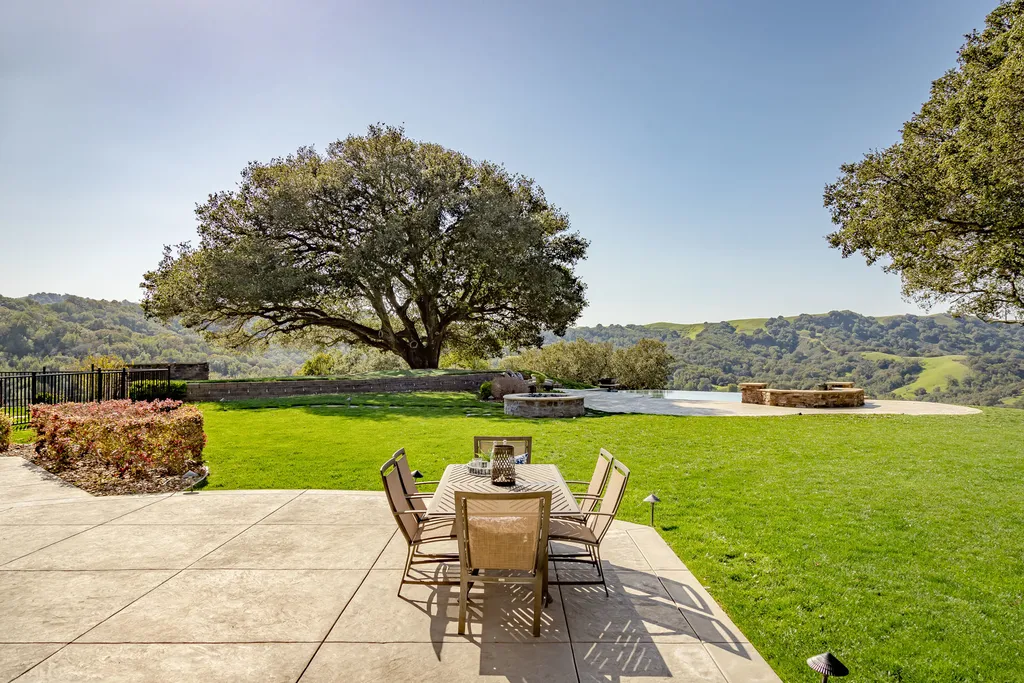
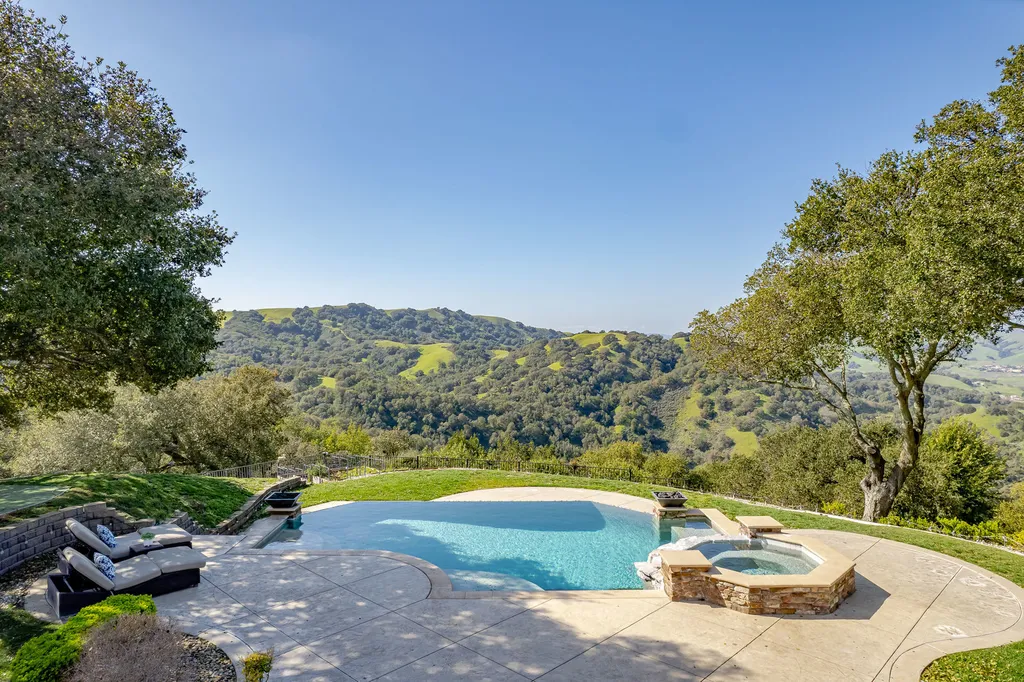
ADVERTISEMENT
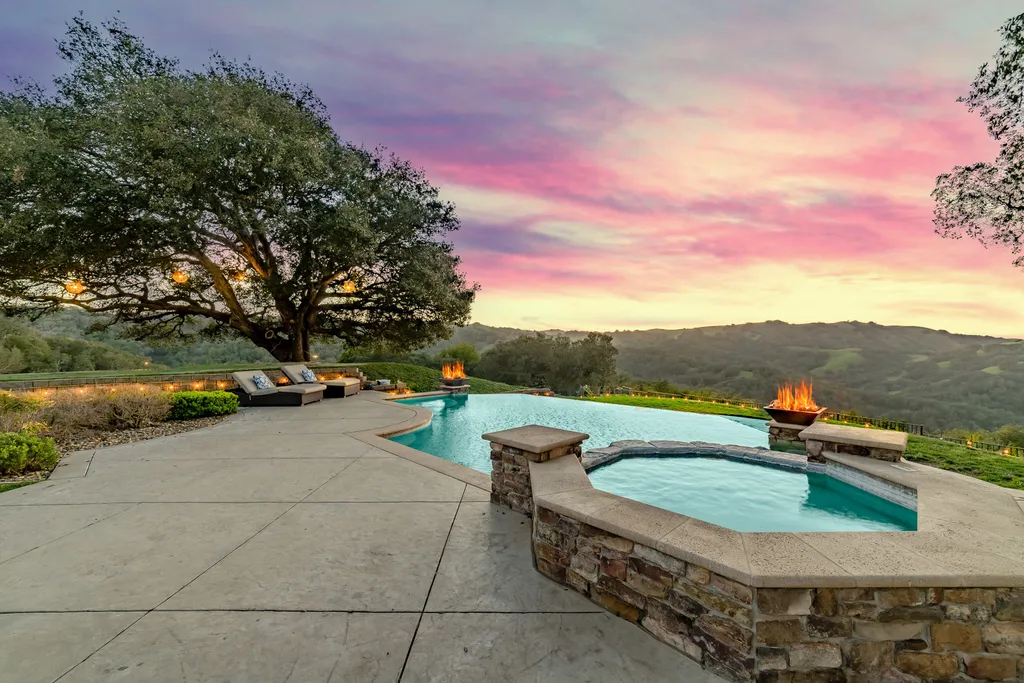
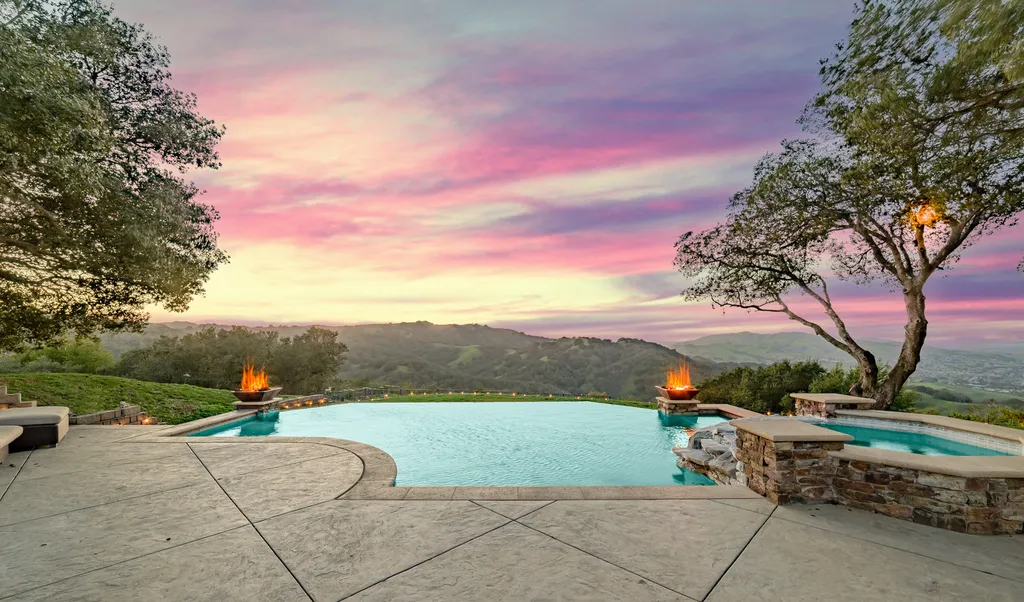
ADVERTISEMENT
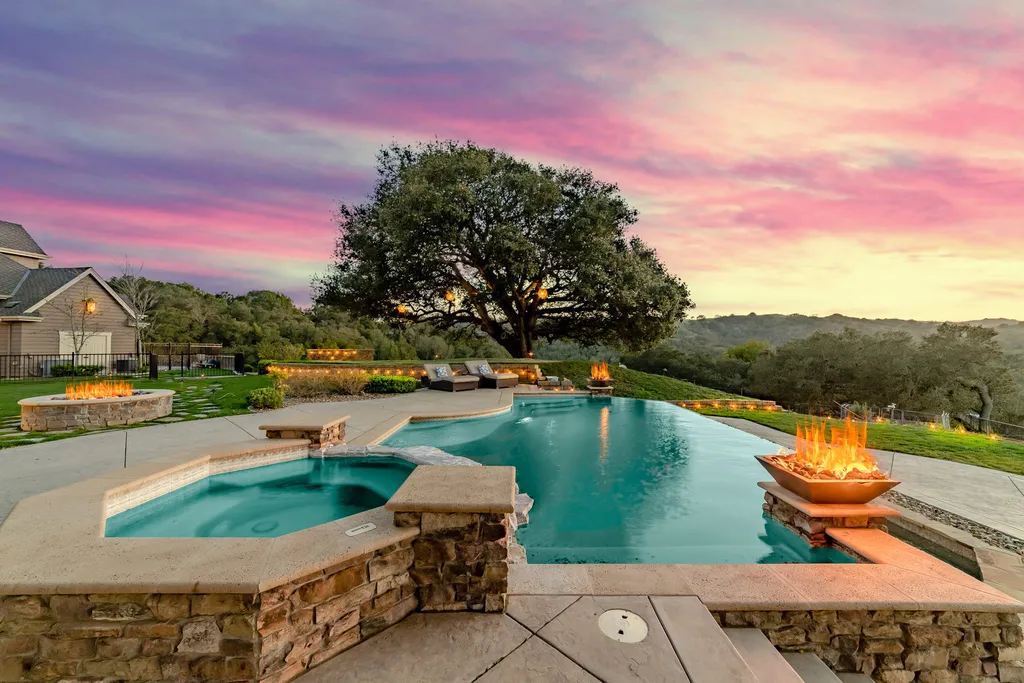
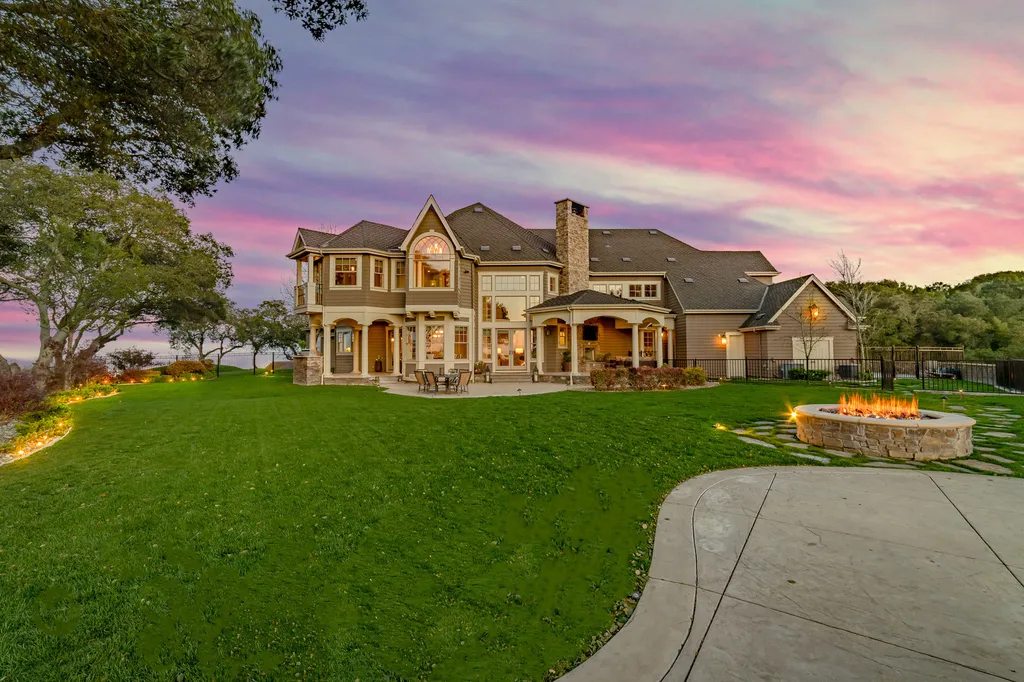
ADVERTISEMENT
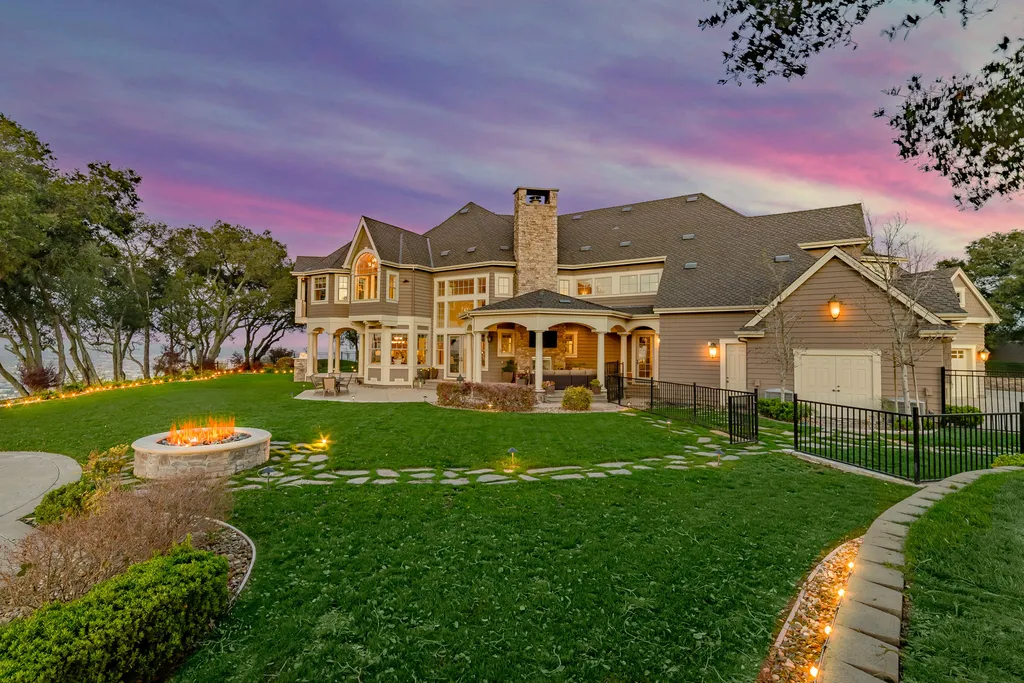
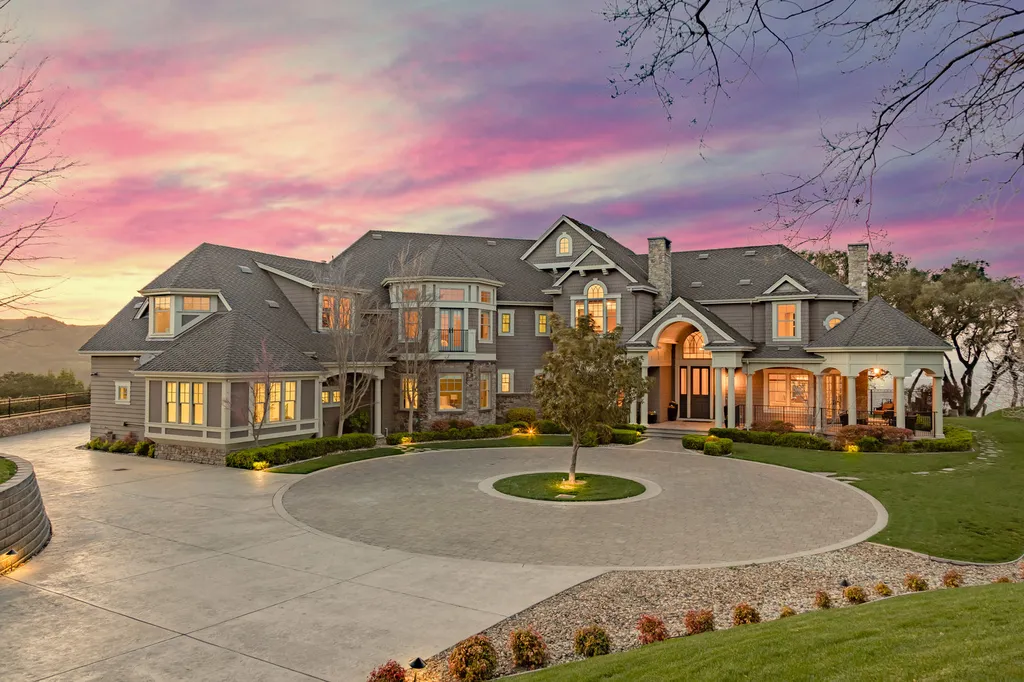
ADVERTISEMENT
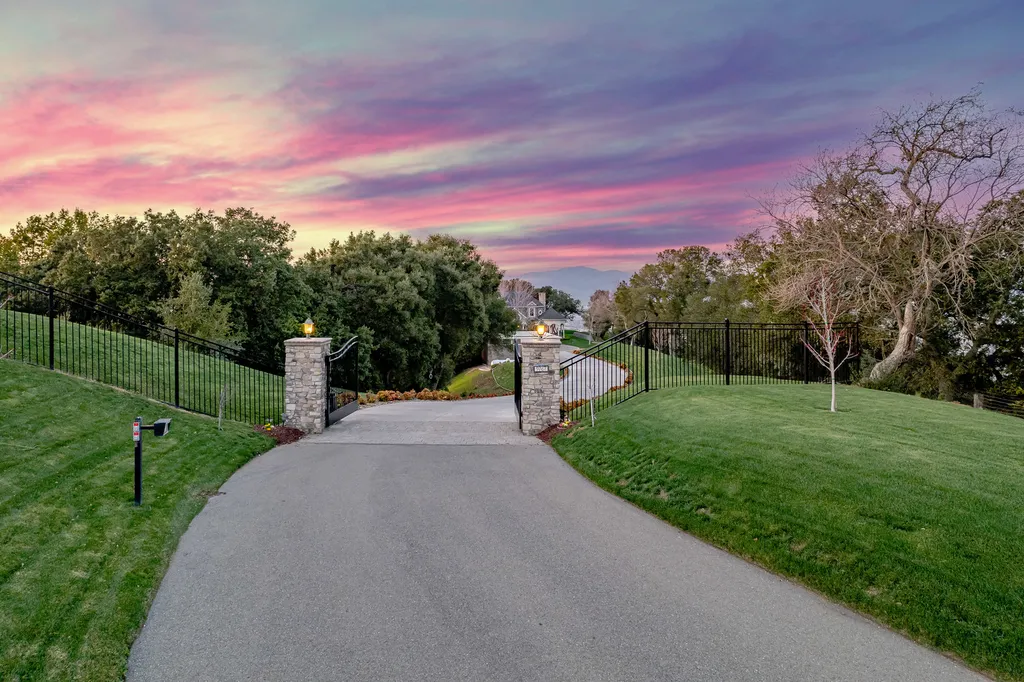
The Property Photo Gallery:








































Text by the Agent: An executive-style private hilltop estate. This gated, 10-acre estate is located atop the Pleasanton ridgeline and is just 10 minutes from downtown Pleasanton with the utmost stunning views in any direction. Experience Mt. Diablo, canyon, and city views all from your own backyard, provoking that top-of-the-world feeling. Experience sun rises and sun sets like never before in this residence, custom built by TradeMark Homes in 2010. Equipped w/ soaring ceilings in the entry, formal living, & great room, showcase art insets, pristine woodwork throughout, designer light fixtures, & 2 staircases. Chef’s kitchen boasts stunning cherrywood custom cabinets, granite countertops, SS Thermador appliances, including a 6 six burner gas range with griddle cooktop, double oven, pot filler, separate oven & microwave, built-in espresso machine, & custom built-in paneled refrigerator & freezer. Extensive island has an additional salad sink & seating for 4. Keep cozy in the executive-style office/ library with a fireplace & custom woodwork that graces the walls and ceiling surround. Primary suite provides a fireplace, seating area, and an extensive walk-in closet with double entry. Soak in the tub overlooking the views in the primary bathroom w/ huge shower with dual showerheads, & double vanity.
Courtesy of Anton Danilovich (Phone: 925-818-5749) & Taylor Coyle (Phone: 925-324-9562) at Golden Gate Sotheby’s International Realty
* This property might not for sale at the moment you read this post; please check property status at the above Zillow or Agent website links*
More Homes in California here:
- Luxurious California Estate, Defined by Passion and the Art of Living, Listed for $17.9 Million
- Stunning Estate Designed by Iconic Buff & Hensman in California, Listed at $25 Million
- Spectacular 10-Acre Promontory Estate in California Offering Sweeping City and Mountain Views, Listed for $126 Million
- Villa Del Amor: A Masterpiece of Luxurious Living in Lower Bel Air’s Prestigious Enclave, Listed for $115 Million
