Guaica Residence, Elegant House Designed by Padovani Arquitetos
Architecture Design of Guaica Residence
Description About The Project
Guaica Residence, designed by Padovani Arquitetos, was specifically created to accommodate a family of five, showcasing a practical and aesthetically pleasing home that reflects the client’s admiration for art and design. The residence, resembling a sculpture, gracefully settles on the ground, taking advantage of the natural topography to shape its internal and external spaces. The front face of the house features an expansive Uglass glass plane, offering captivating horizontal and vertical perspectives. As one approaches, a long and graceful metal staircase attached to a raw reinforced concrete structure revealed.
The interior decoration of the Guaicá Residence revolves around showcase a diverse range of artwork, from renowned artists such as Alfredo Ceschiatti and Martins de Porangaba to Geraldo Teles de Oliveira and Willem de Kooning. The national travertine marble is extensively used in both the internal and external spaces of the ground floor, create a sense of visual continuity. On the upper floor, wood surfaces introduced to provide a comforting and intimate atmosphere. The rear facade features a large, continuous sliding panel made of vertically ripped cumaru wood, serving as an external enclosure for the rooms.
Throughout the house, a harmonious interplay between the choice of materials and natural light occurs. Also, resulting in dynamic light and shadow effects that are carefully calibrated for each space. At the lower part of the property, a pool positioned at a higher elevation, with the infinity edge designed to face inward rather than towards the landscape. This unique approach frames the architecture and continuously reflects its lines. And creating a captivating visual experience from the leisure area of the house.
The Architecture Design Project Information:
- Project Name: Guaica Residence
- Location: Brazil
- Project Year: 2016
- Area: 8072 ft²
- Designed by: Padovani Arquitetos
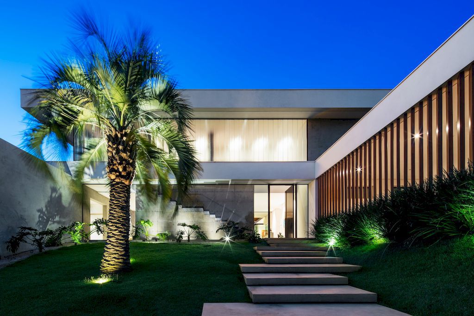
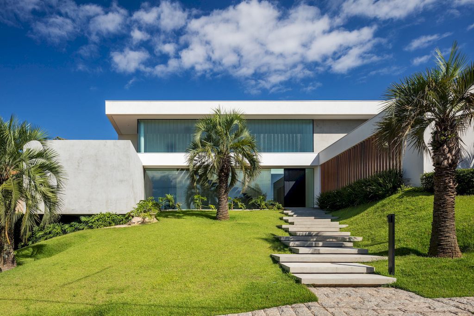
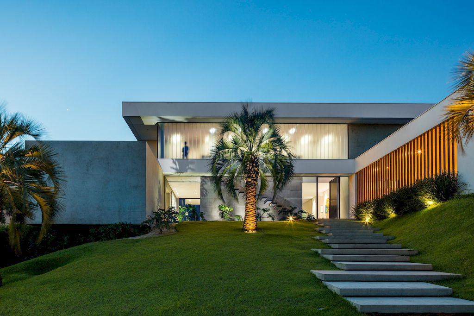
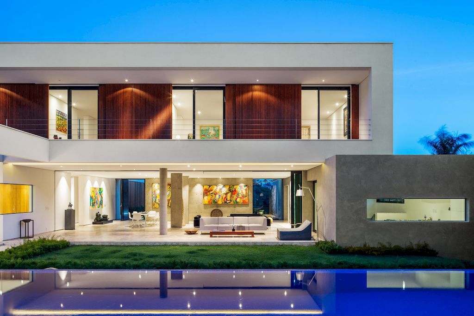
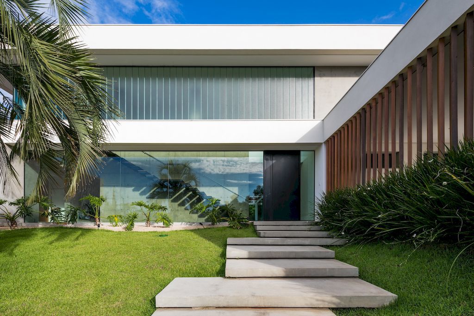
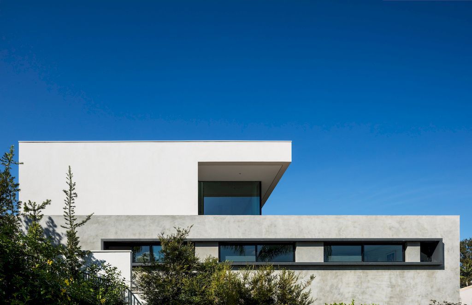
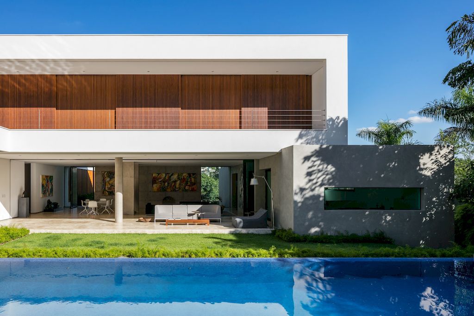
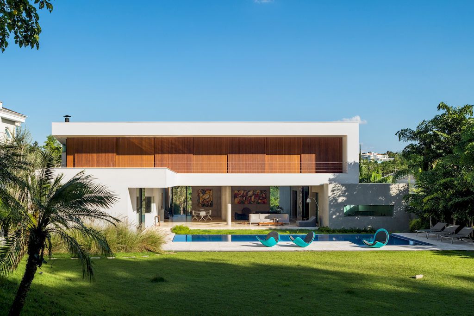
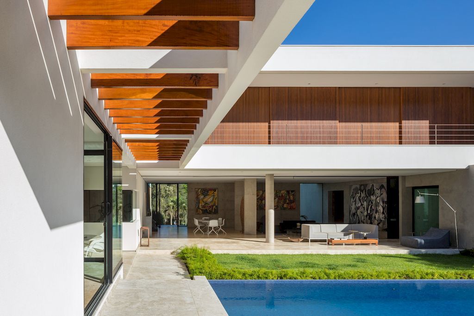
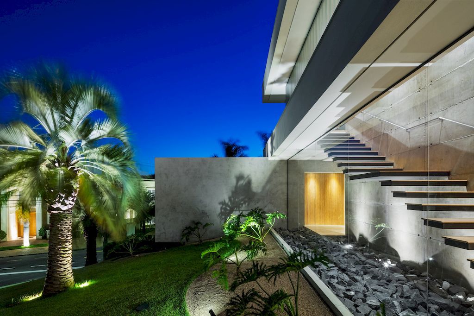
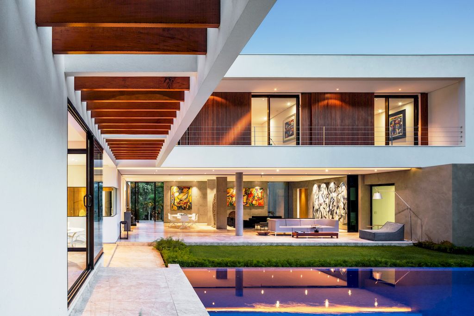
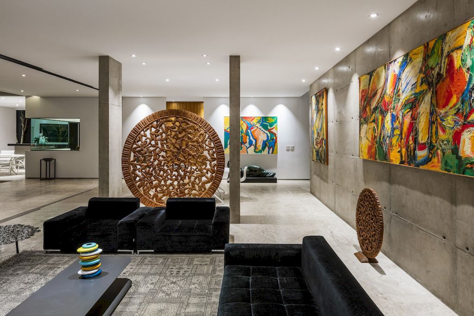
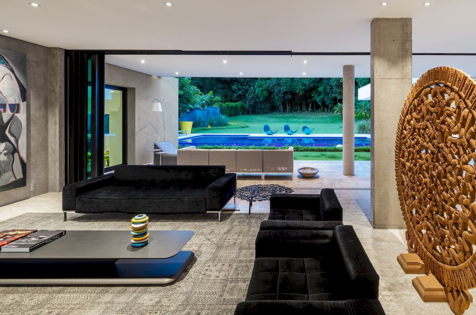
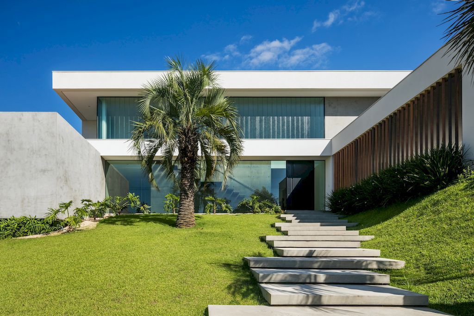
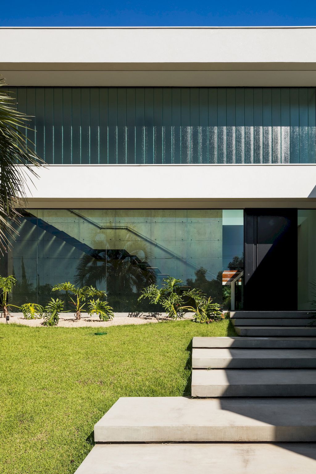
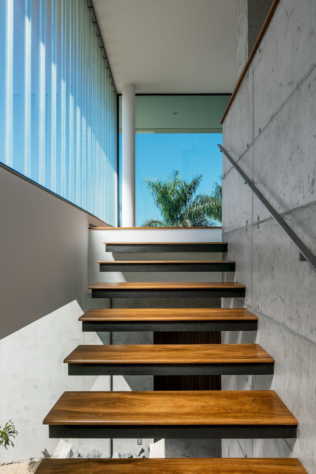
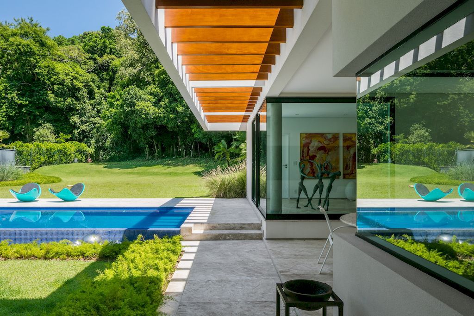
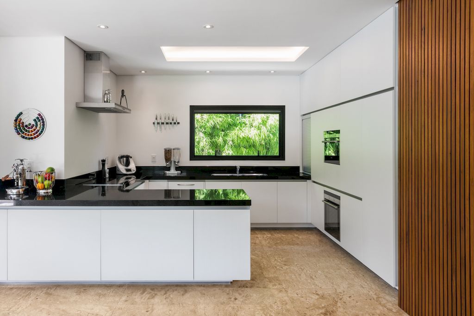
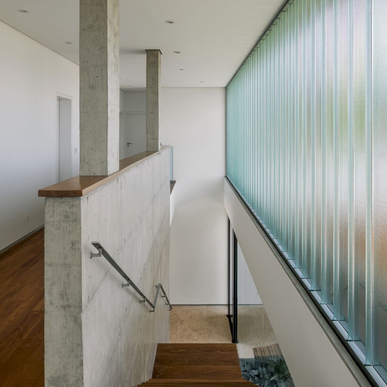
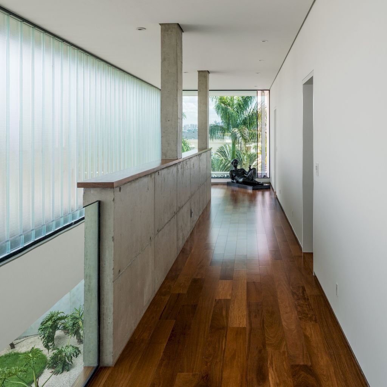
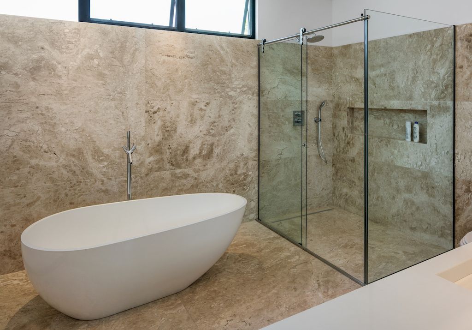
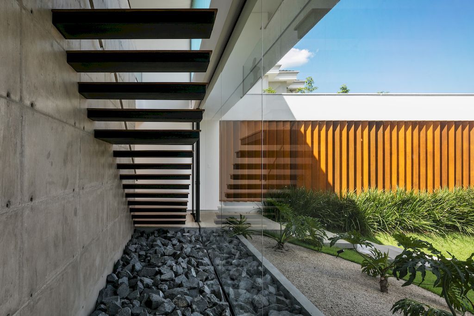
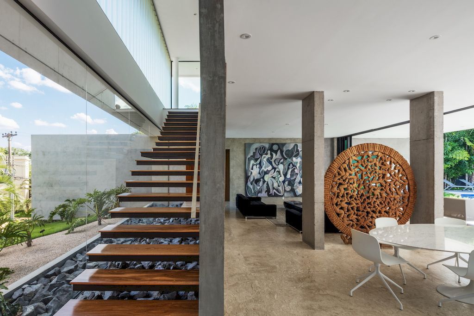
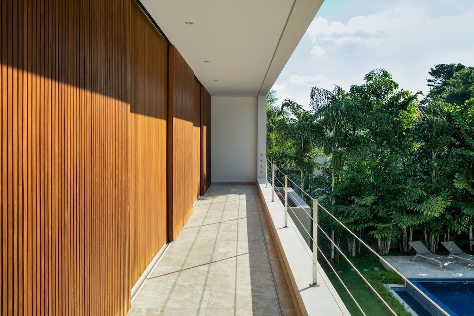
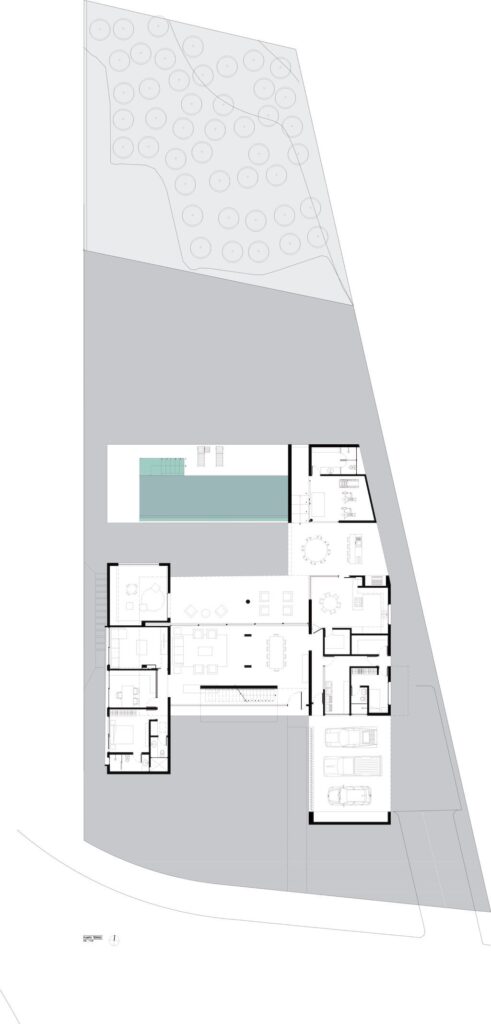
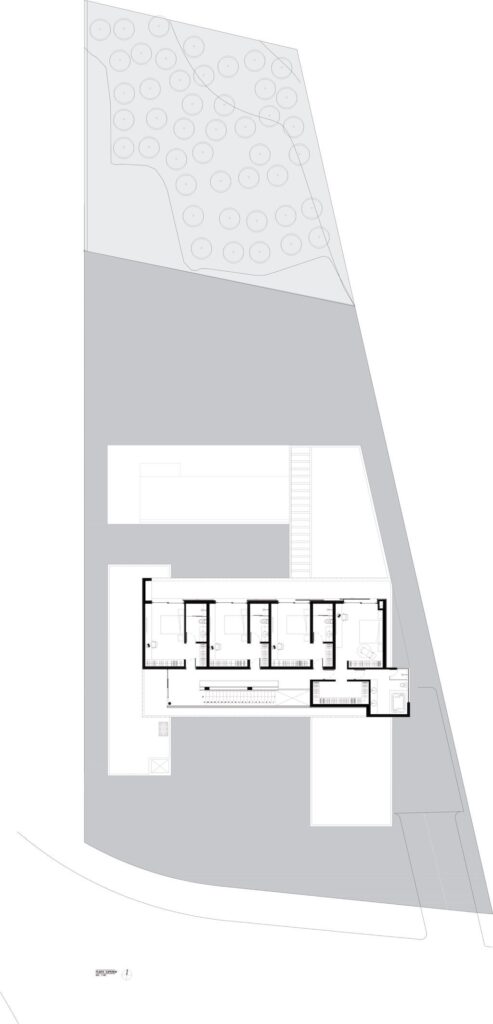
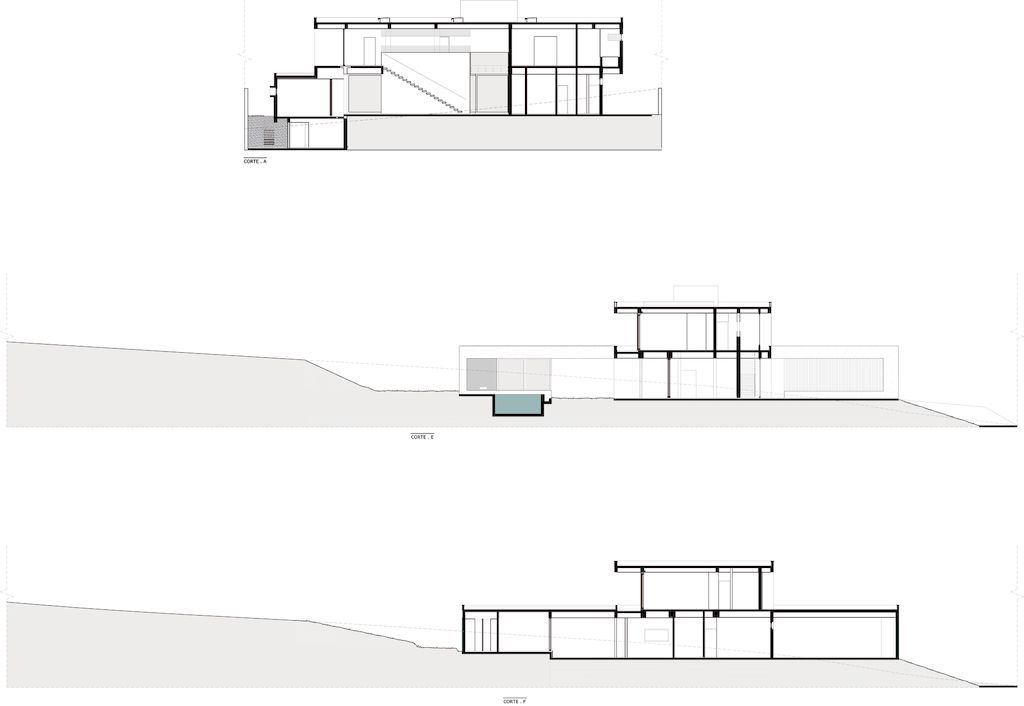
The Guaica Residence Gallery:














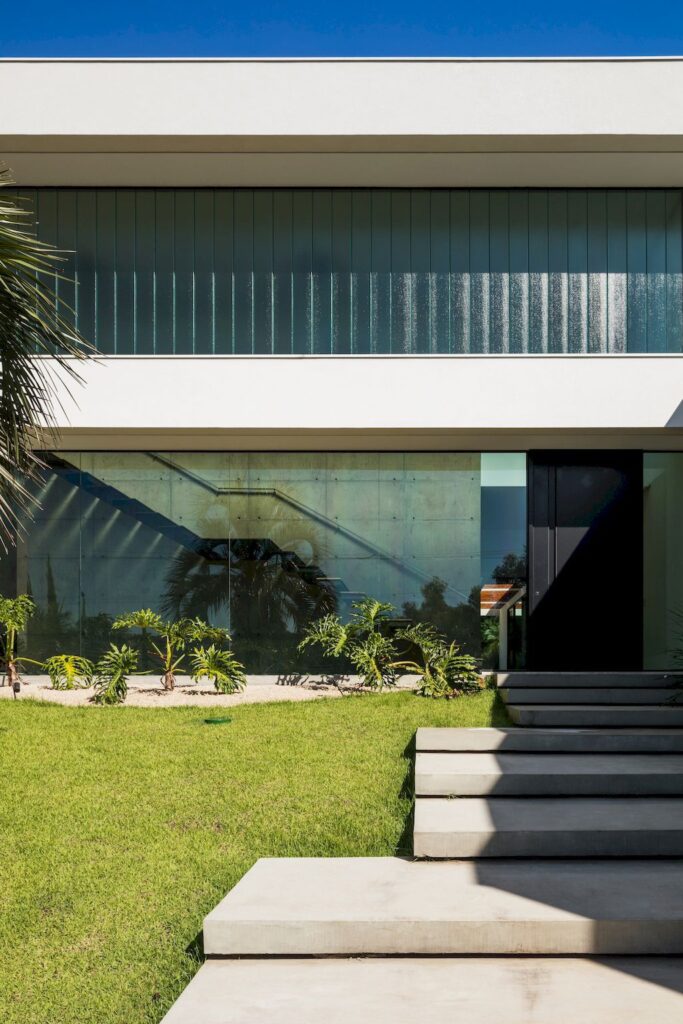
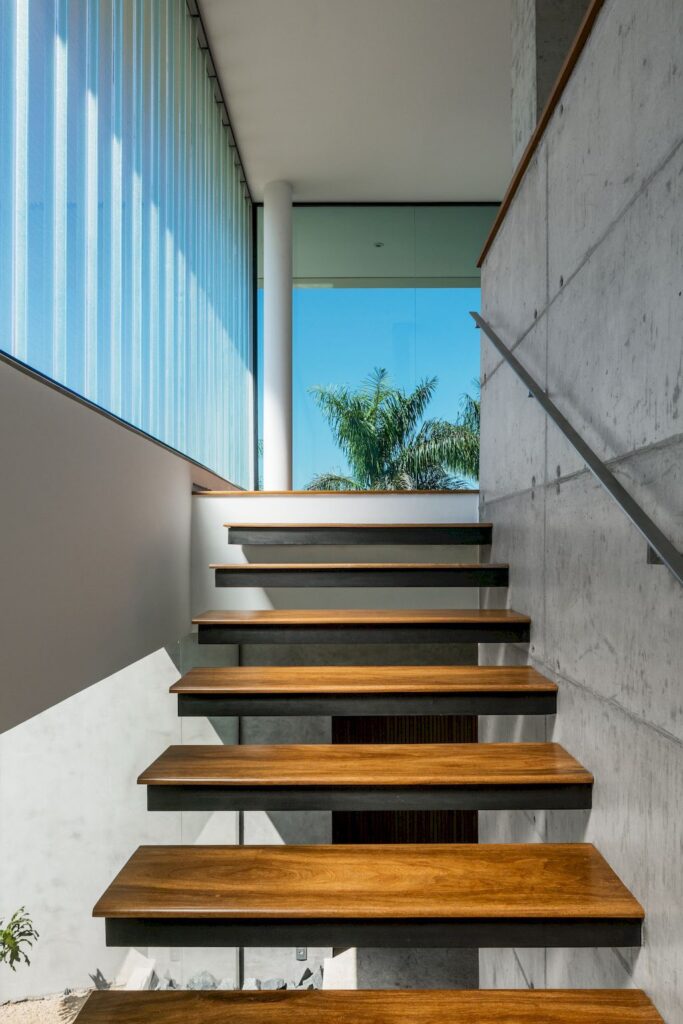








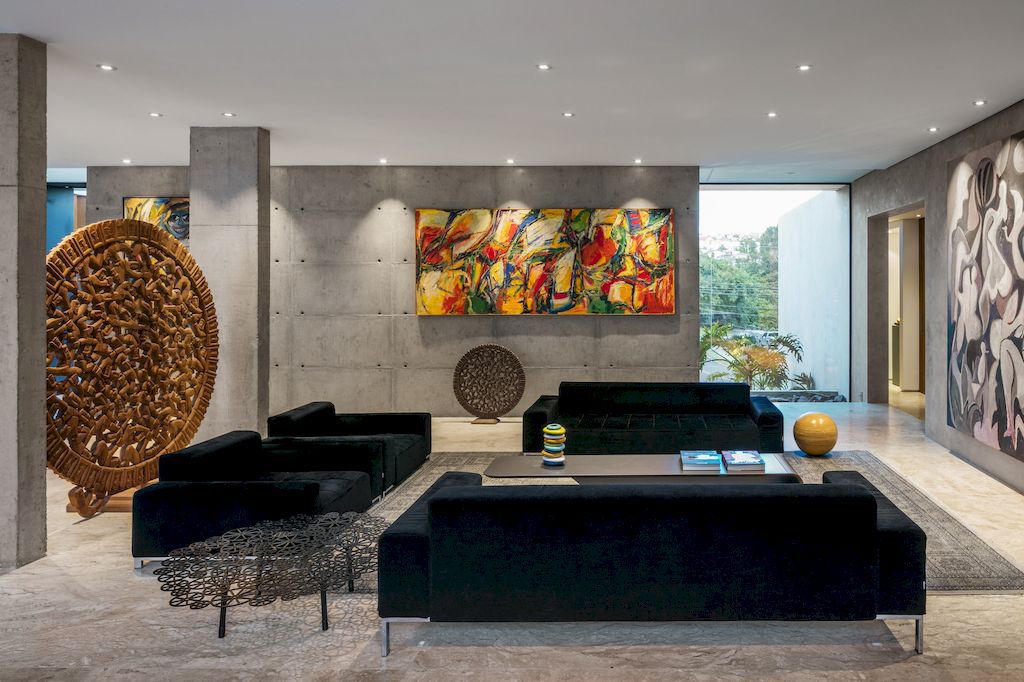



Text by the Architects: The minimalism of shapes and the straight lines of the design are evident in this residence. This premise came from the client himself, an admirer of architecture and contemporary art. As a continuity to this minimalism and visual cleaning, the closures and openings of the project presented in a light way, justifying and composing the sectorizations, circulations and perspectives adopted. The main volume featured is drawn by a continuous white line, which merges with the wood and glass and rests on a rocking concrete block.
Photo credit: Nelson Kon | Source: Padovani Arquitetos
For more information about this project; please contact the Architecture firm :
– Add: R. Ernesto Ziggiatti, 48 – Bairro das Palmeiras, Campinas – SP, 13101-538, Brazil
– Tel: +55 19 3044-5599
– Email: contato@padovaniarquitetos.com.br
More Projects in Brazil here:
- JR House to Enjoy Nature Designed by Padovani Arquitetos Associados
- Louzada House, harmony of human, nature & architecture by Galeria 733
- House RZR, Seamless Social Spaces Integration by GRBX ARQUITETOS
- AP House in Brazil, a Fluid Dialogue with Nature by Patricia Bergantin
- Axial House, harmonious connection with surroundings by TAU Arquitetos































