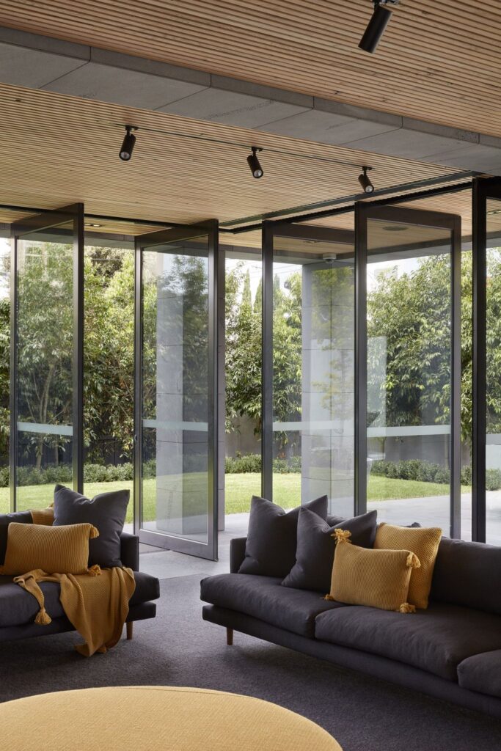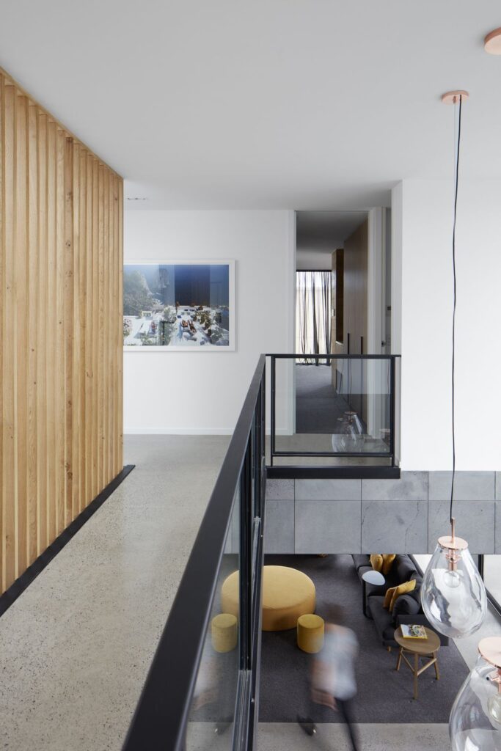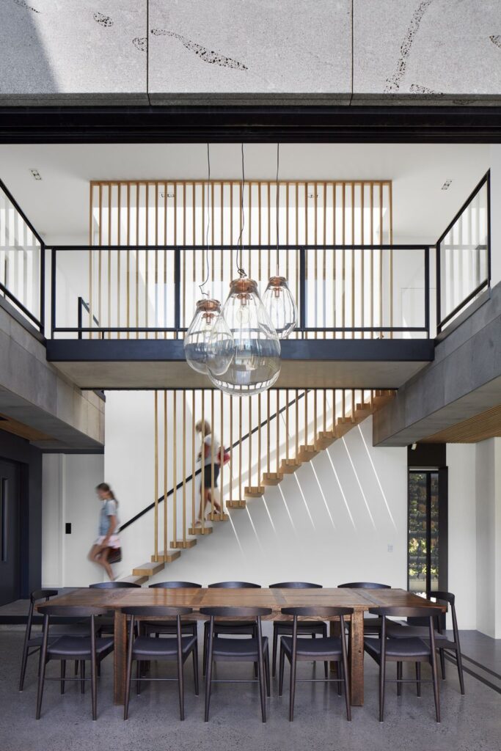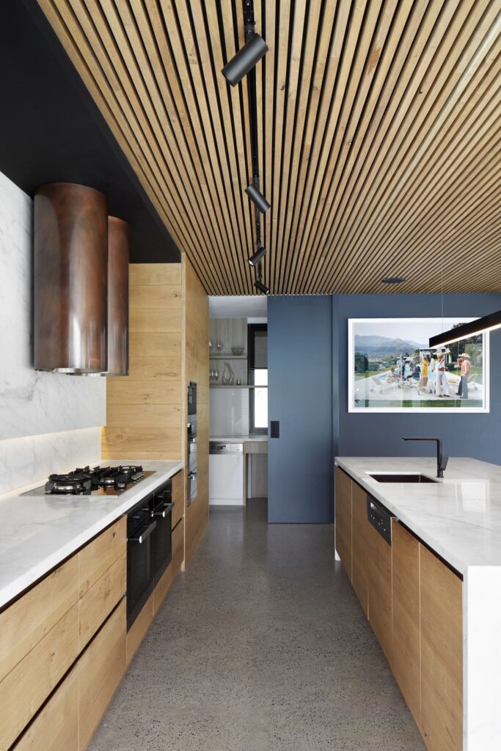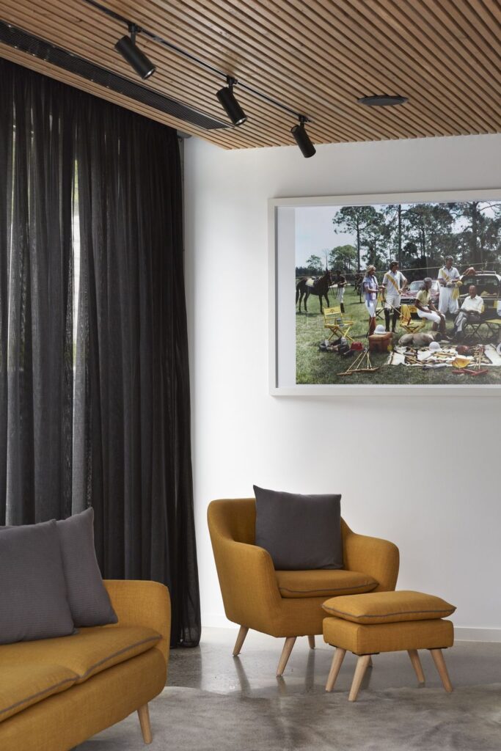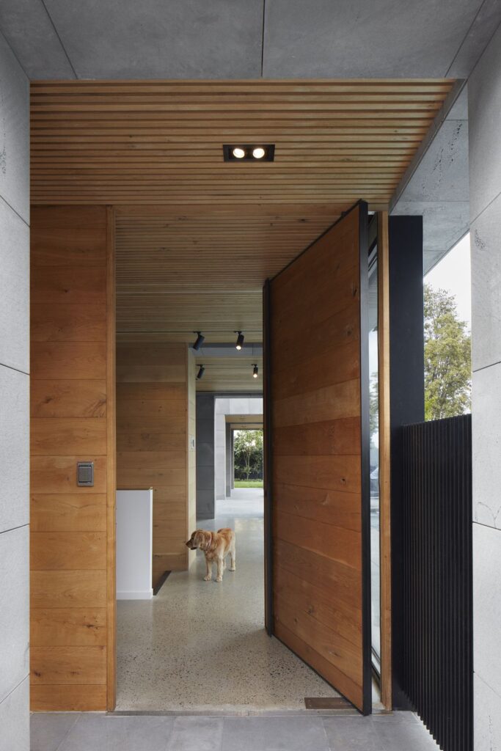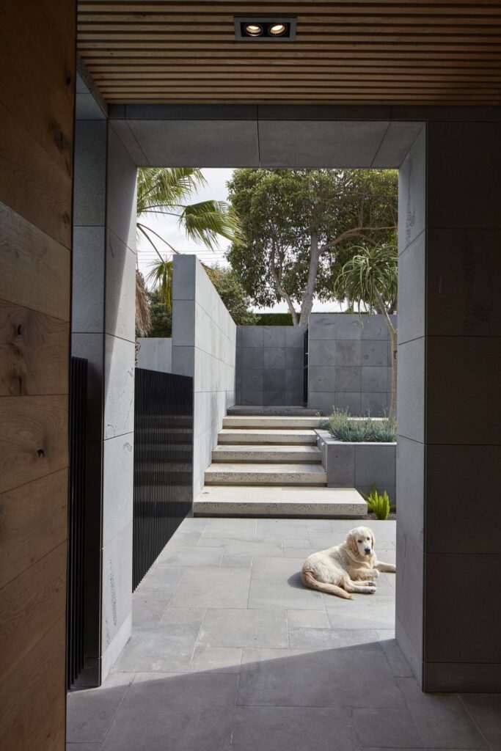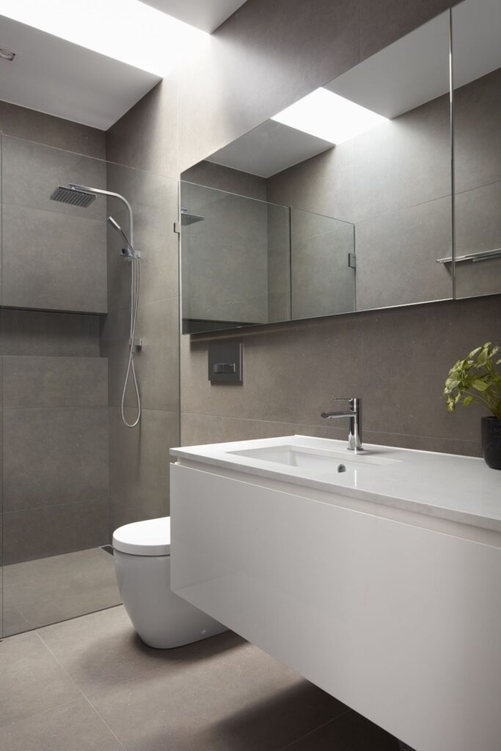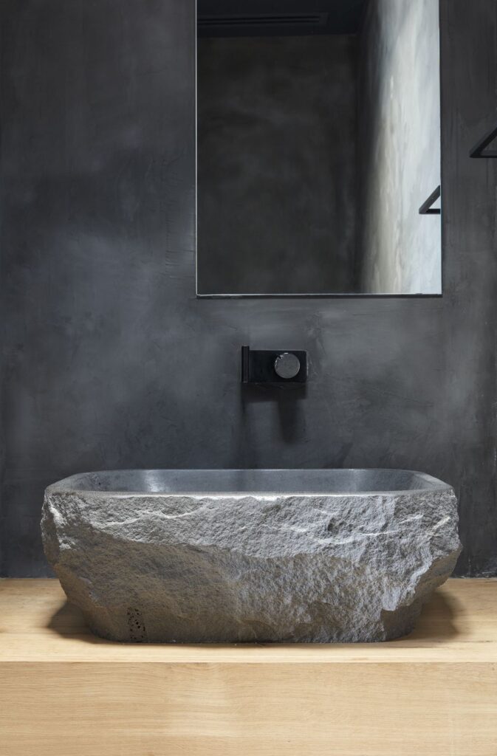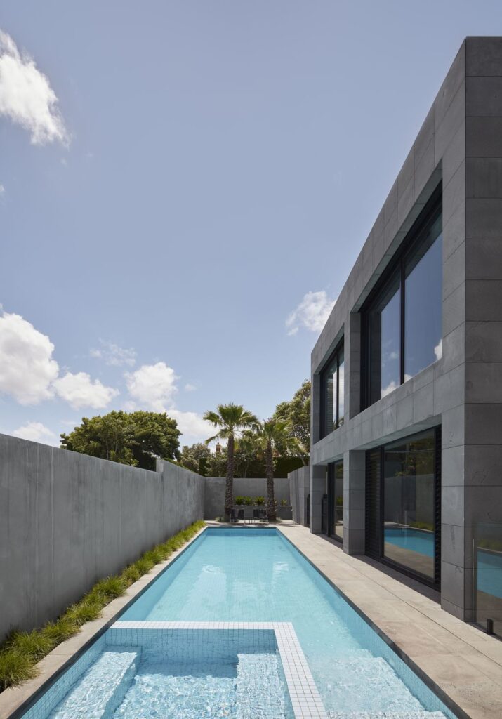Harmonious Design of Quarry House in Brighton by Finnis Architects
Harmonious design of Quarry House in Brighton was made by Finnis Architects, which balances strong exterior form with integrated interiors. It is a timeless four-bedroom family home on a corner site in the heart of Brighton, Melbourne. Additionally, with the harmonious design between open and closed elements, it provides a protective outer shell to a contemporary and openly connected home that sits at its rear.
This home proudly located on the corner allotment in Brighton with amazing views and wonderful outdoor living spaces including patio, pool, garden. Also, it combined by wonderful living room ideas; dining room idea; kitchen idea; bedroom idea; bathroom idea; outdoor living idea; and other great ideas.
The Harmonious Design of Quarry House Information:
- Project Name: Quarry House
- Location: Brighton, Australia
- Project Year: 2017
- Designed by: Finnis Architects
- Interior Designer: Carmel Iudica
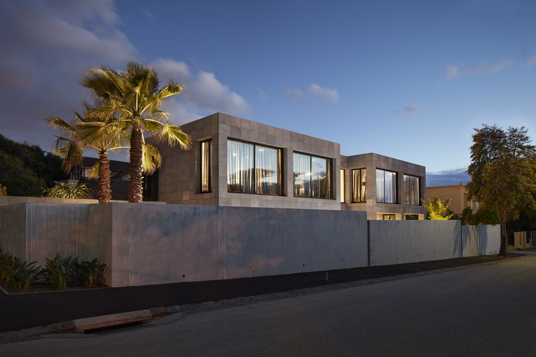
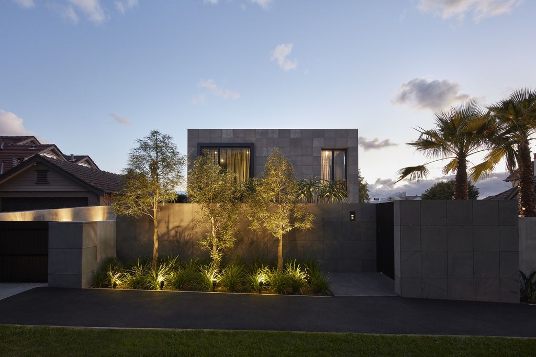
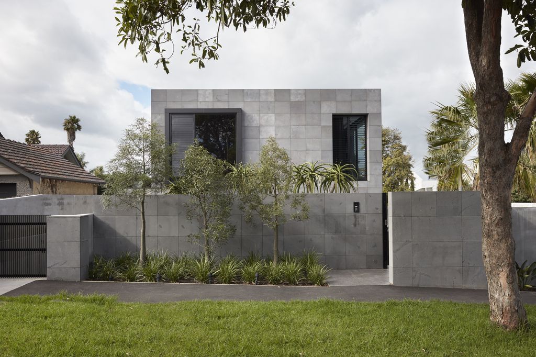
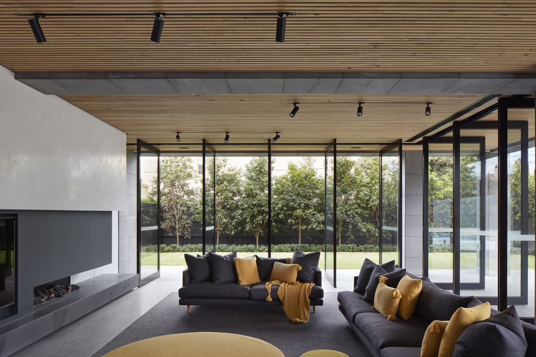
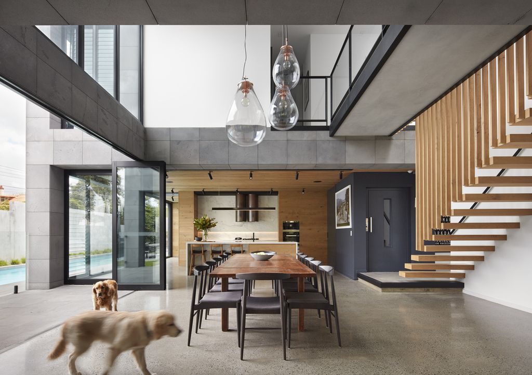
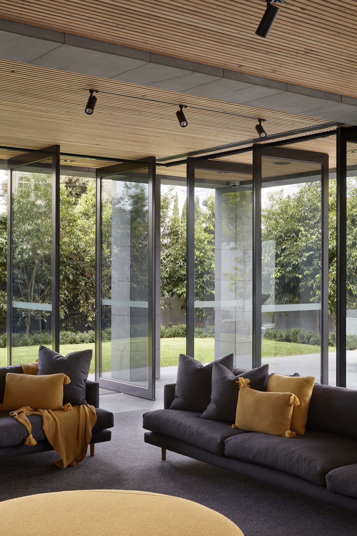
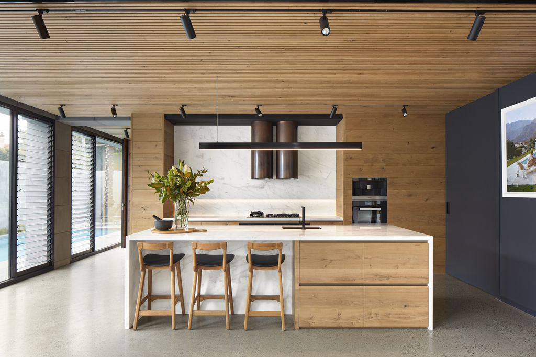
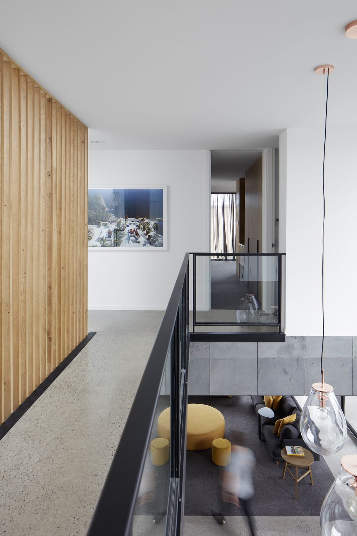
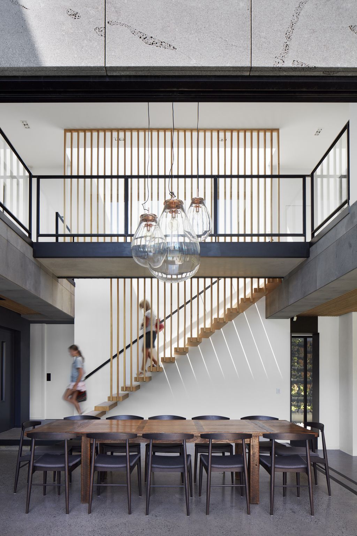
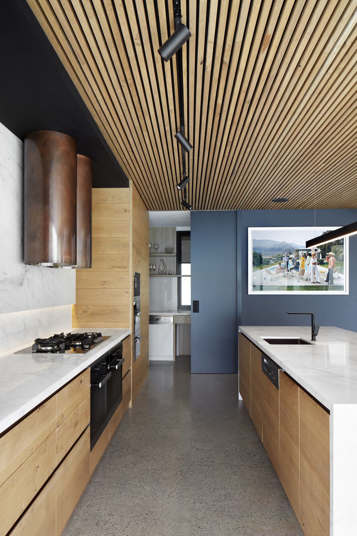
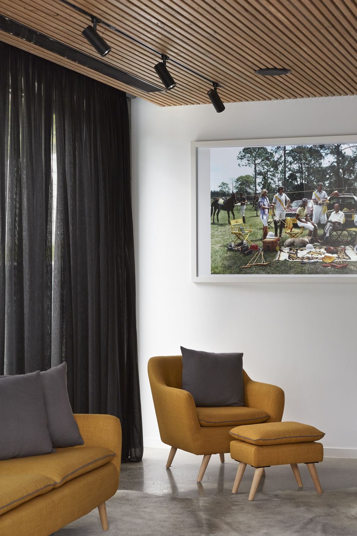
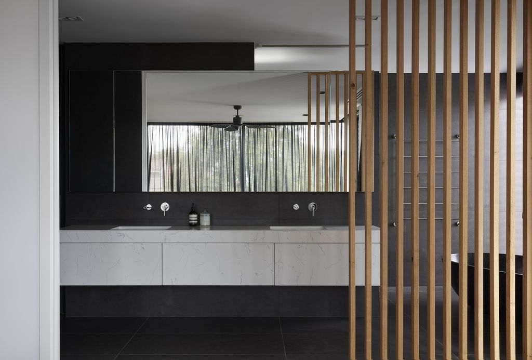
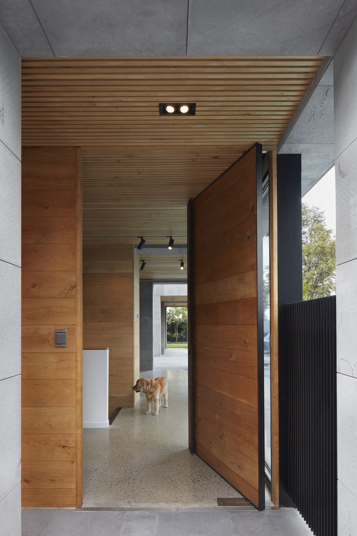
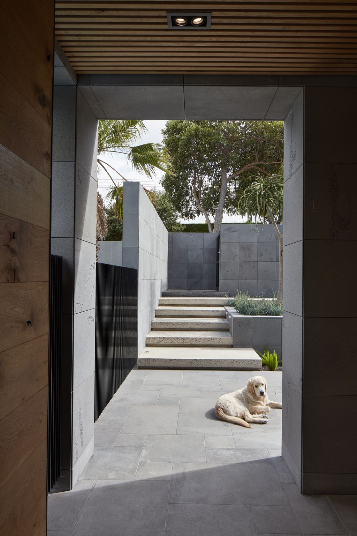
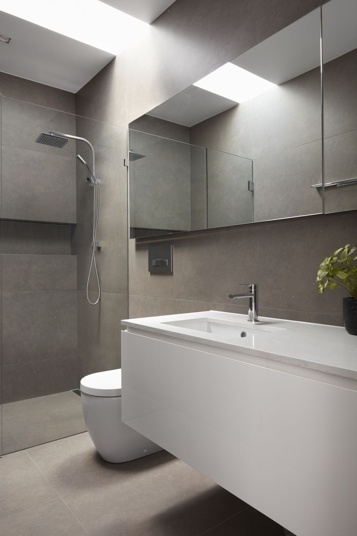
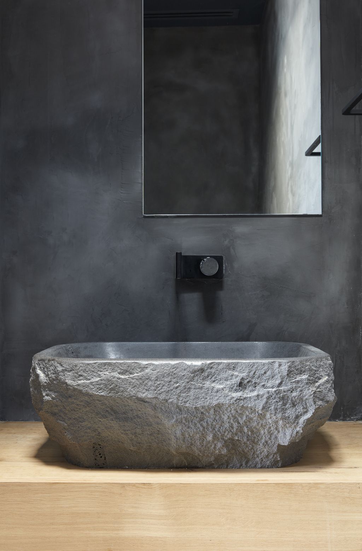
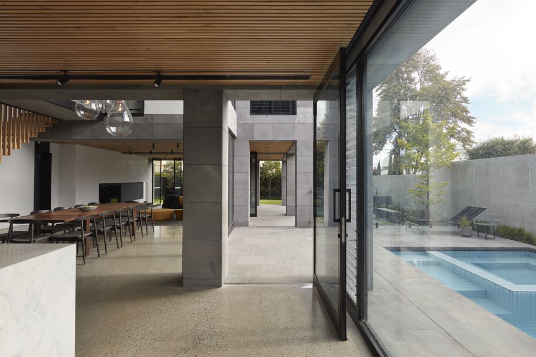
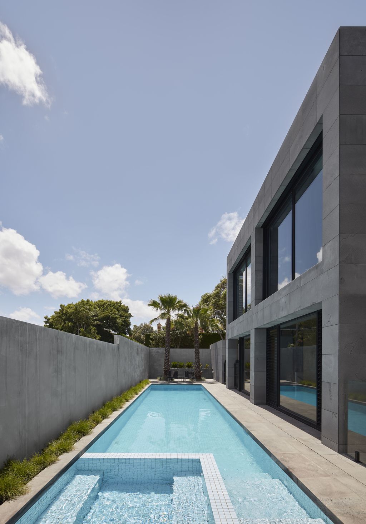
The Quarry House Gallery:
Text by the Architects: A modern bluestone clad family home on a corner site in Brighton, Australia. The Quarry house balances strong exterior form with seamlessly integrated interiors that promote shared spaces in the heart of the home and a connection with its context.
Photo credit: | Source: Finnis Architects
For more information about this project; please contact the Architecture firm :
– Add: 72 Bridport Street, Albert Park, Victoria 3206, Australia.
– Tel: 03 9948 9900
– Email: communities@finnis.com.au
More Tour of Impressive Architecture Design of Houses here:
- Modern style of Plumbers House in Melbourne by Finnis Architects
- Friendly Architectural House in California with a Sun Power Solar System
- Stylish design of THAT house in Melbourne by Austin Maynard Architects
- Overlooking the ocean of Greenacres House by Austin Maynard Architects
- Stunning High-tech Design of Collywood House by Olson Kundig
