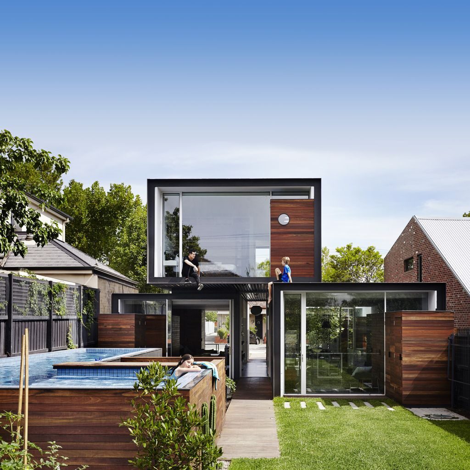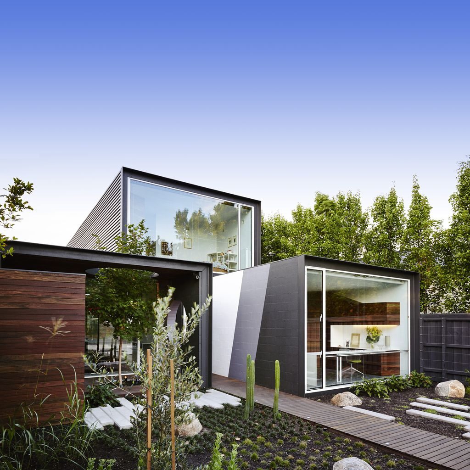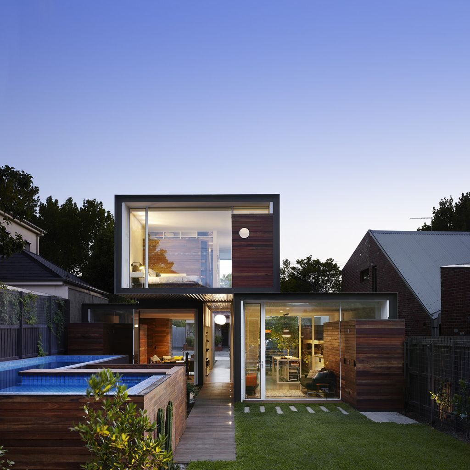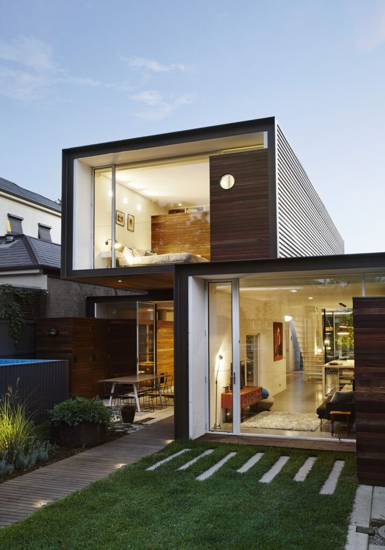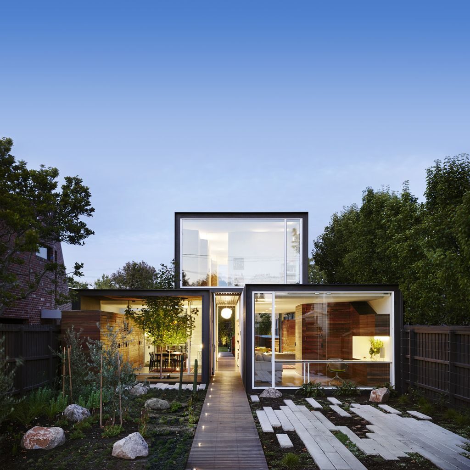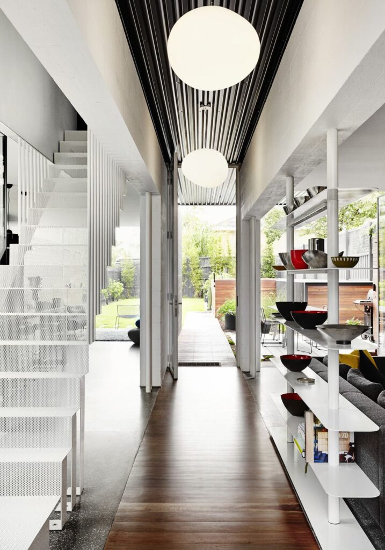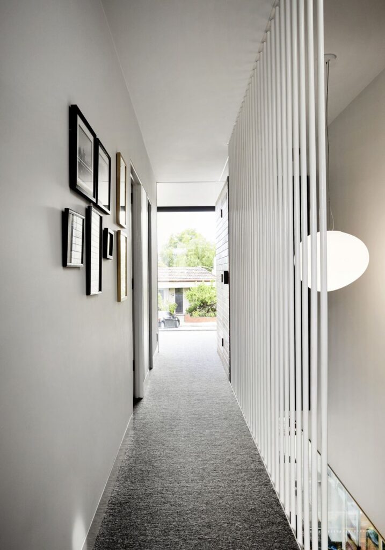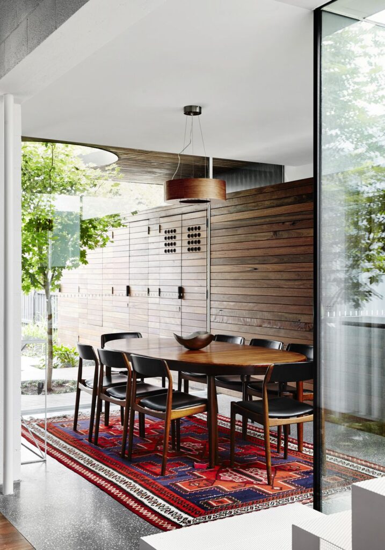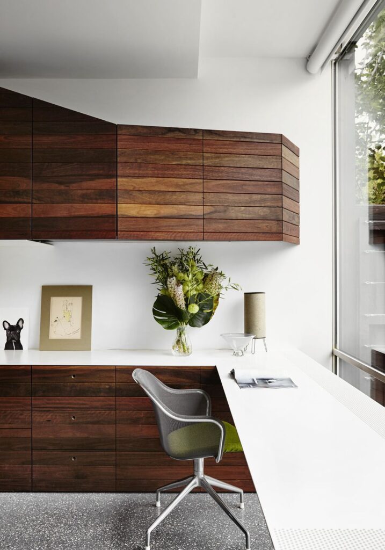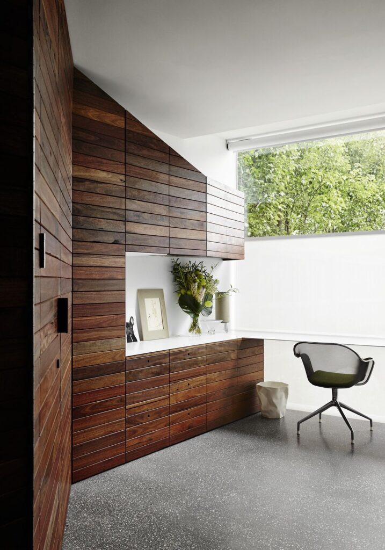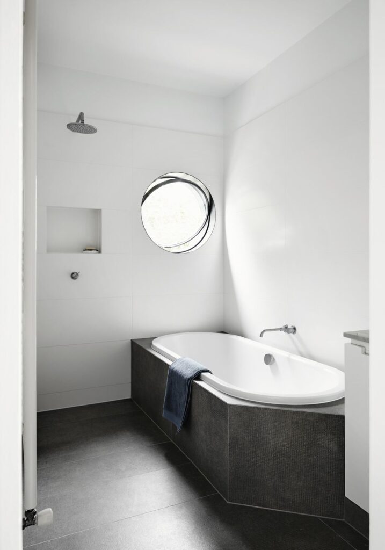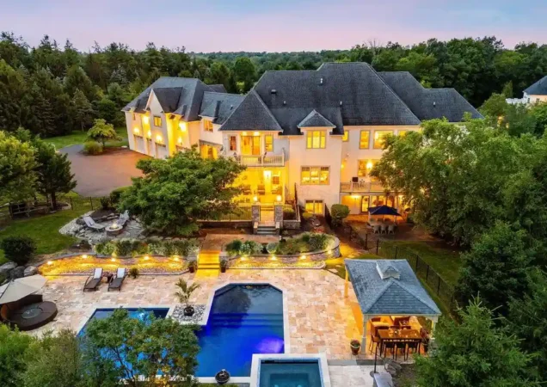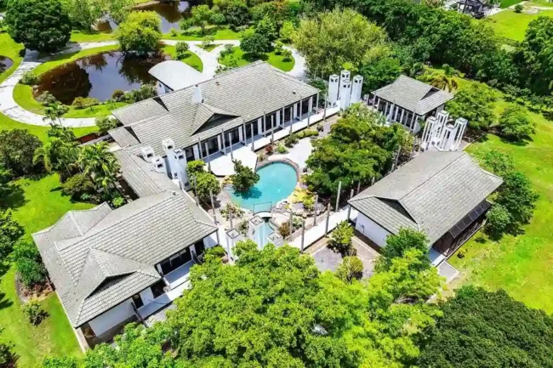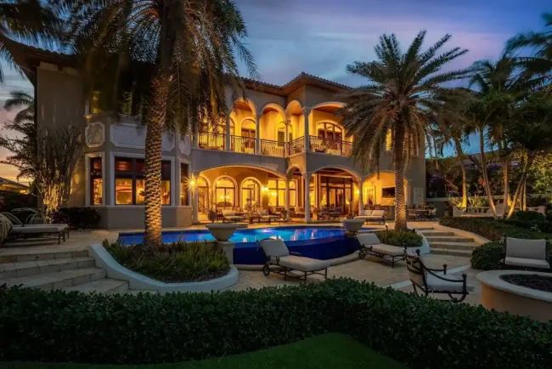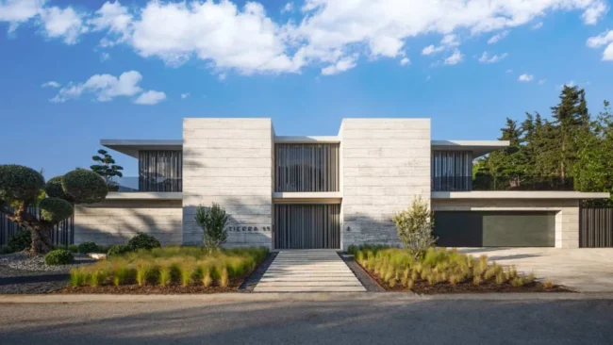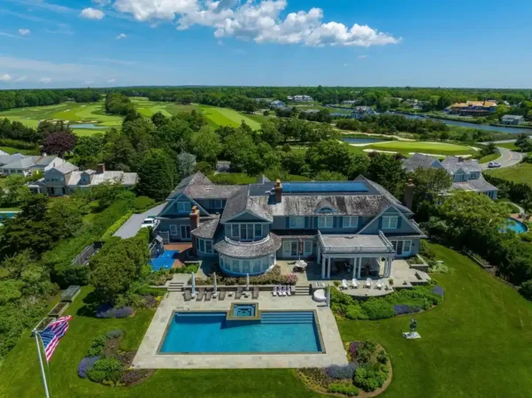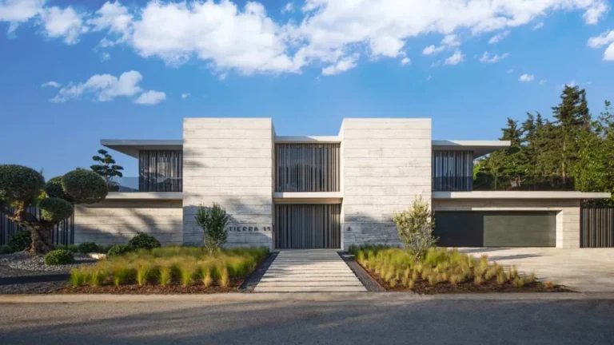Stylish design of THAT house in Melbourne by Austin Maynard Architects
Stylish design of THAT house brought to Austin Maynard Architects the Residential Architecture Award, Victorian Architecture Awards in 2016. In fact, running through this home is the concept of being alone, together. Therefore, the house has modest in size, stylish design and enable to have large, well-connected outdoor spaces and gardens.
This house is in a large, shared area. However, it is not a noisy open plan, nor is it a series of enclosed cells. Thus, THAT house enables the residents to be as engaged or as removed from the family as much as they wish, at any time. Besides, it is truly dream house with excellent home design by wonderful living room ideas; dining room idea; kitchen idea; bedroom idea; bathroom idea; outdoor living idea; and other great ideas.
The Architecture Design Project Information:
- Project Name: THAT House
- Location: Melbourne, Australia
- Project Year: 2015
- Designed by: Austin Maynard Architects
- Area: 255.0 sqm
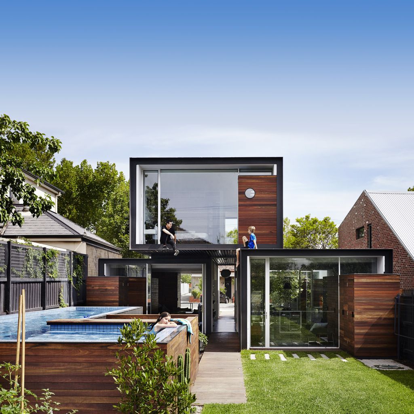
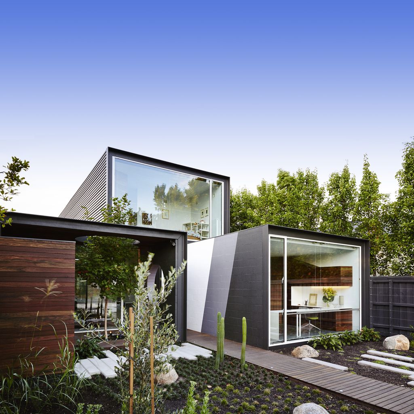
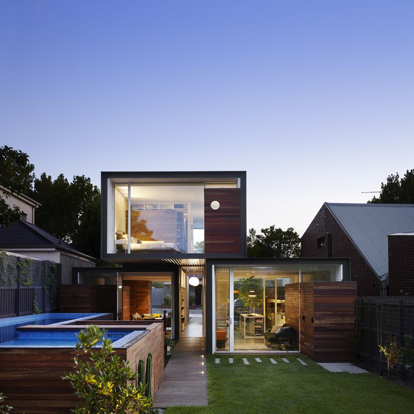
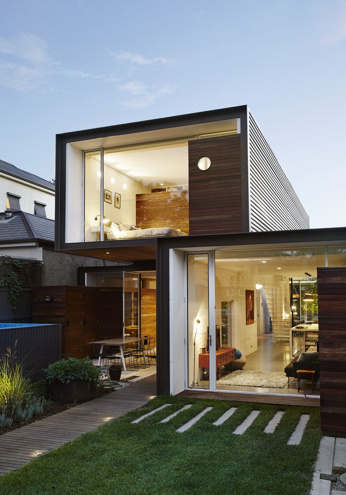
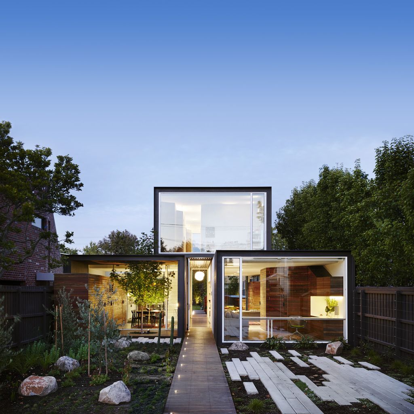
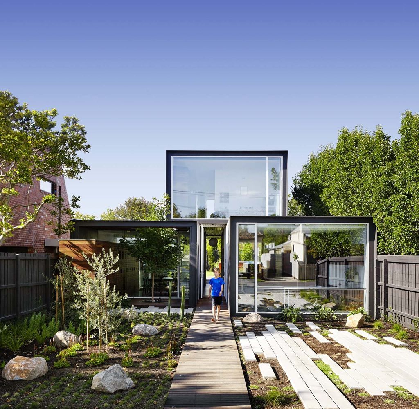
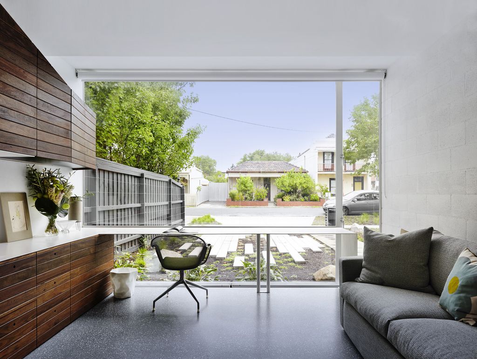
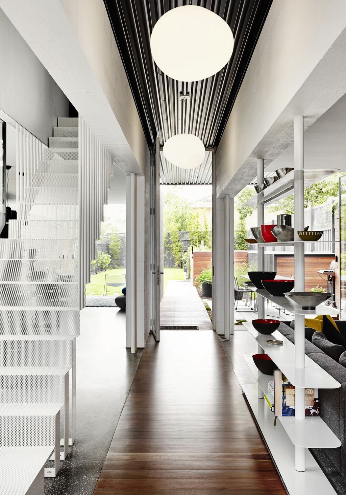
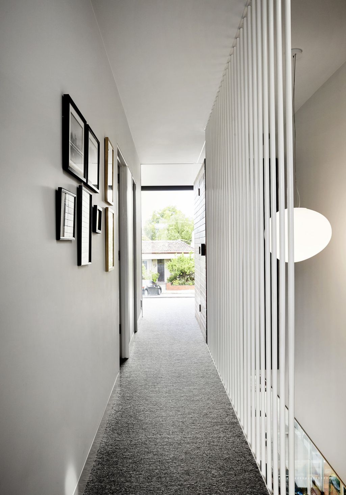
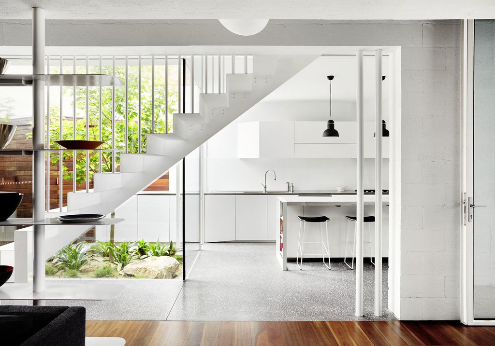
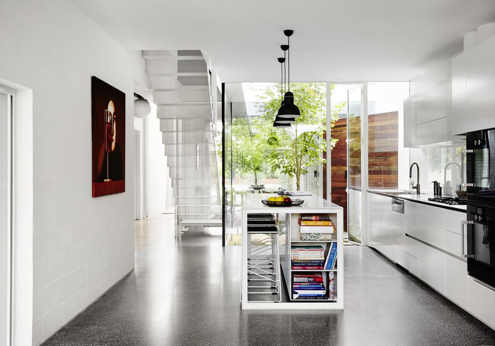
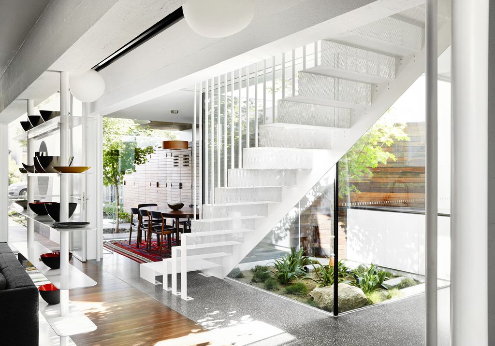
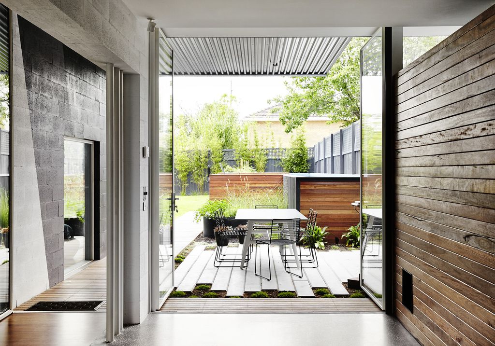
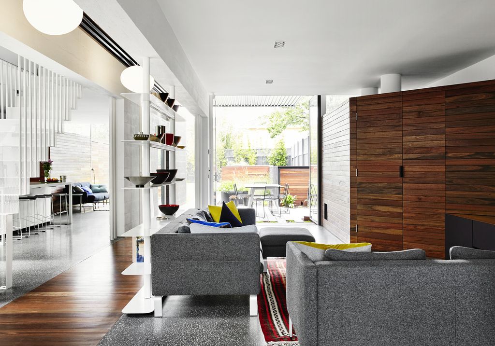
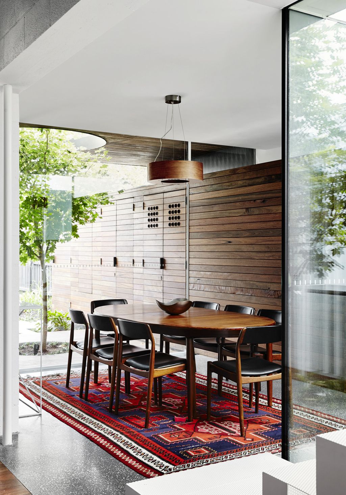
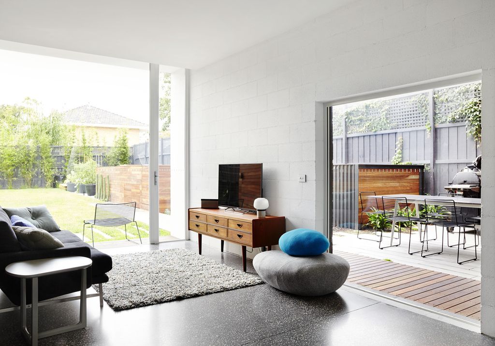
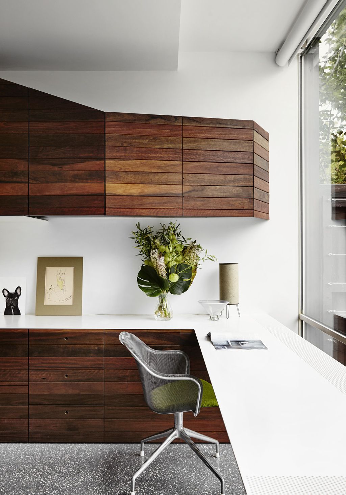
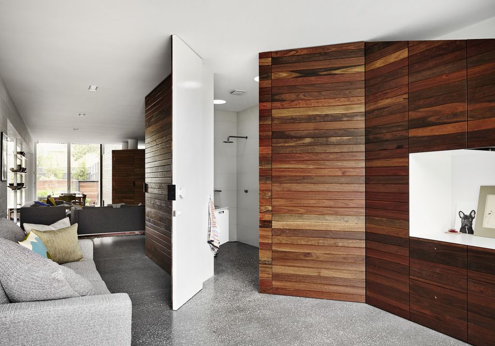
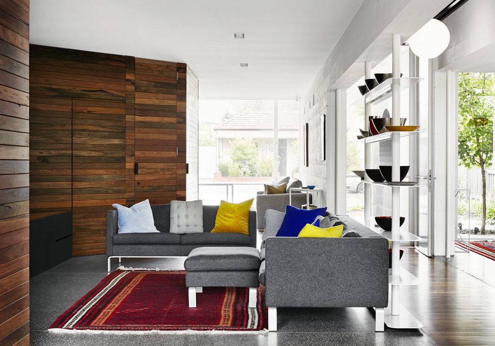
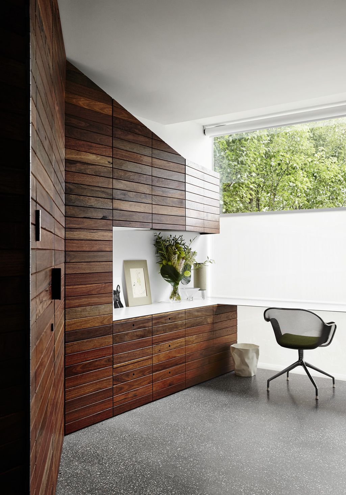
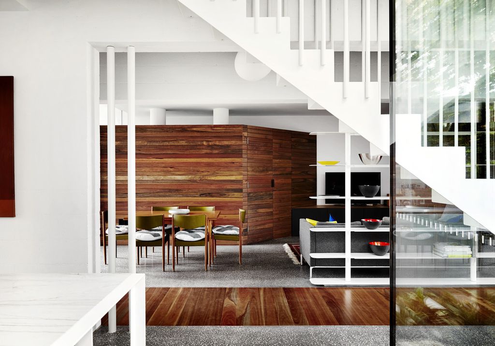
private but not self-contained.
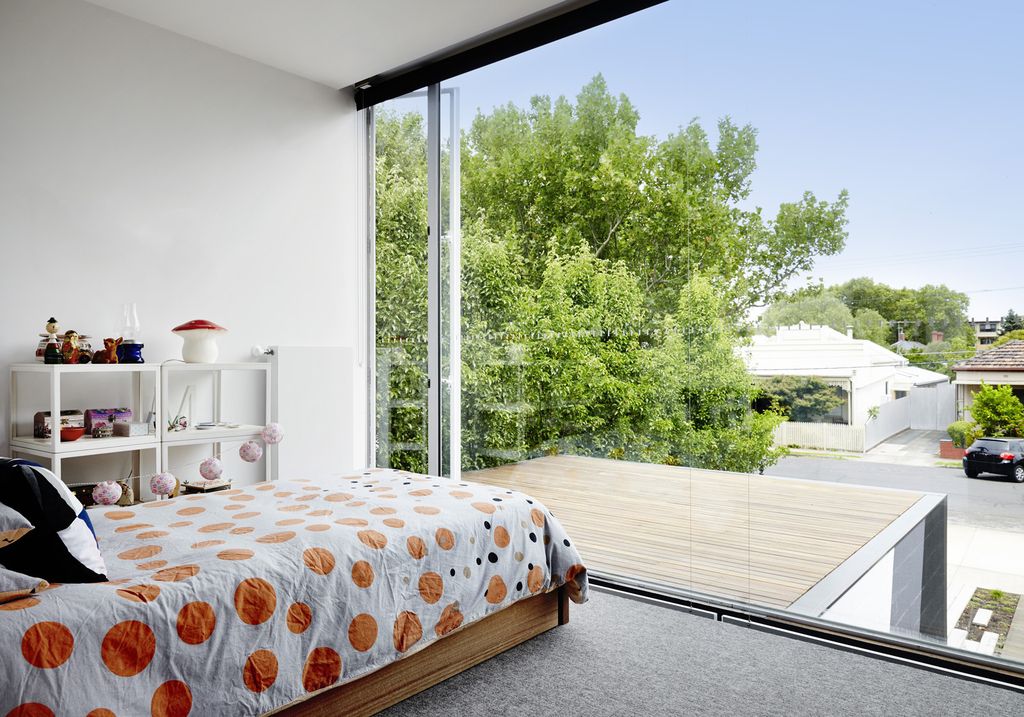
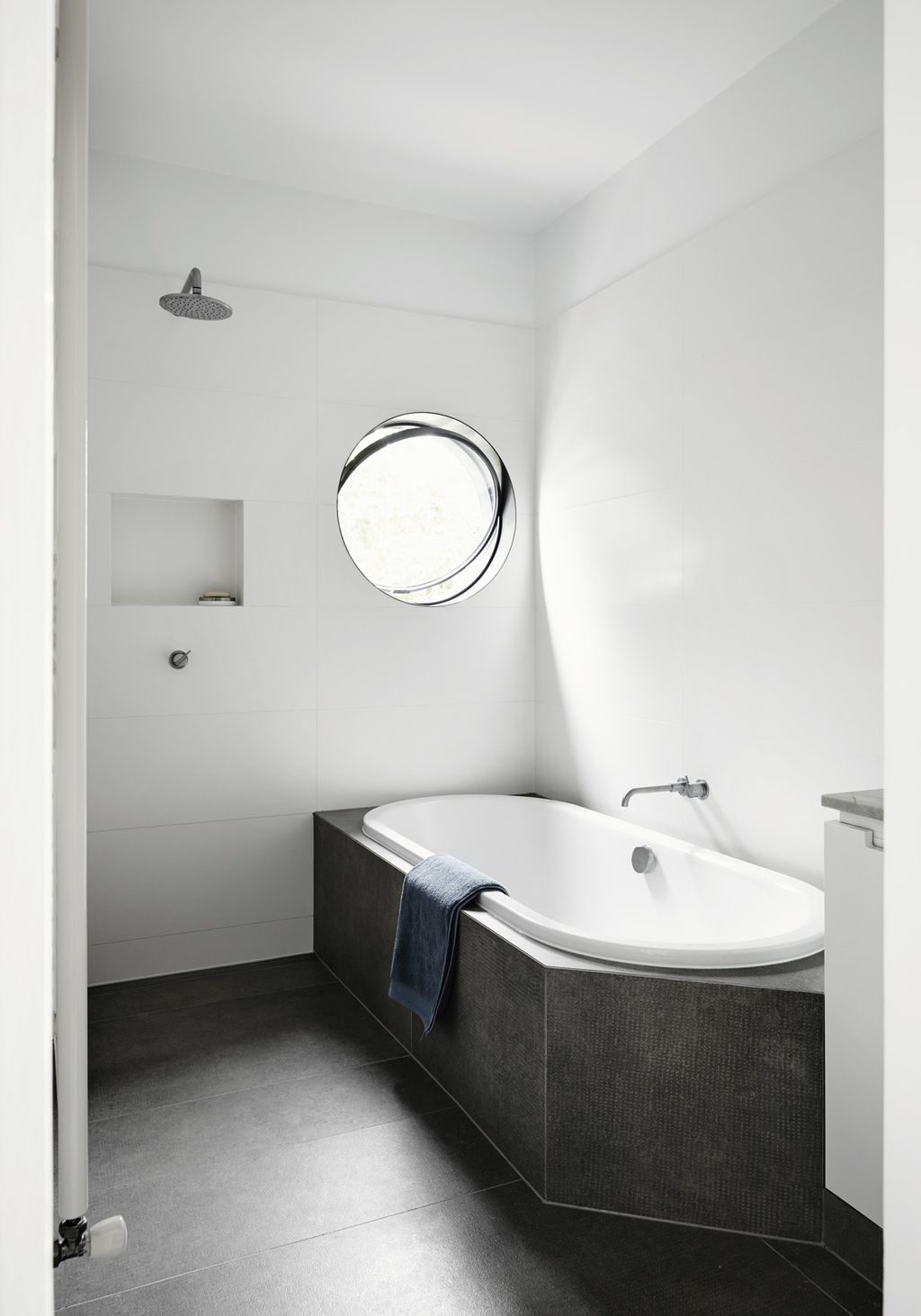
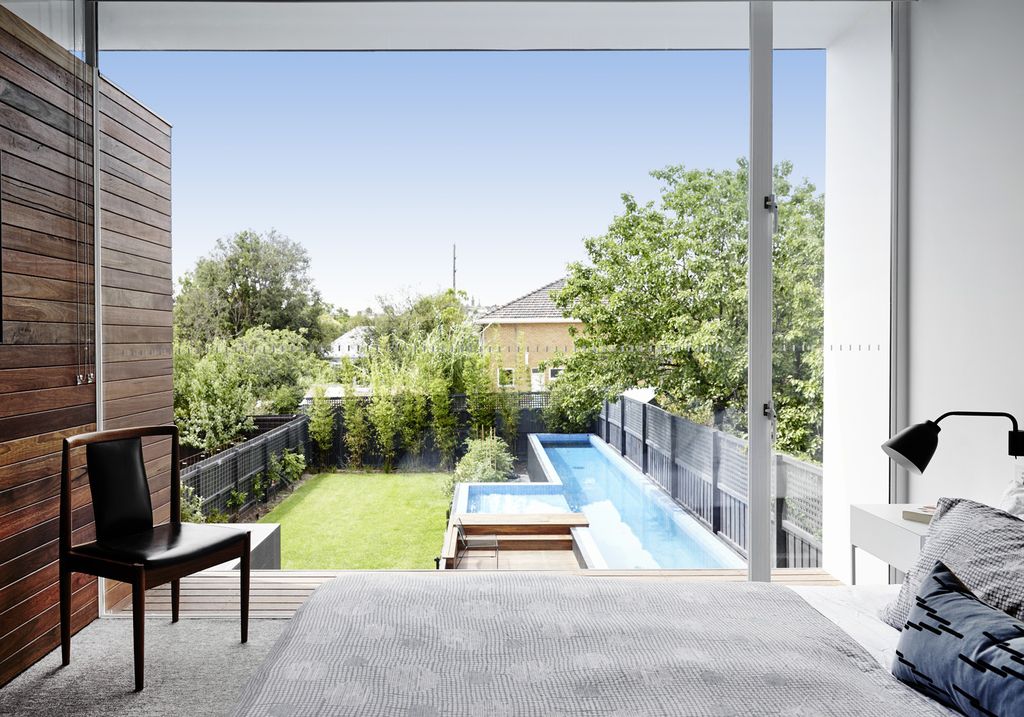
The THAT House Gallery:
Text by the Architects: The site is neighboured by huge houses. We were asked to provide the family with ‘just the right amount of space’. By creating large openings and generous connections to the garden we aimed to make this modest-sized house feel abundant and broad. The result is a home that is almost half the size of its neighbours without compromising liveability.
Photo credit: | Source: Austin Maynard Architects
For more information about this project; please contact the Architecture firm :
– Add: 77 Argyle Street, Fitzroy, Victoria, Australia 3065
– Tel: (+61) 0497 020 635
– Email: hello@maynardarchitects.com
More Tour of Stylish Design of Houses here:
- Luxury Home Design Concept in Melbourne, Victoria by Chris Clout Design
- Resort Style Modern Landscaping in Melbourne, Australia by COS Design
- Melbourne Modern Villa in Australia by Chris Clout Design
- Elegant Design of Warrandyte House by Alexandra Buchanan Architecture
- Lake View Residence Design Concept by Chris Clout Design
