House Belaku with Impressive Ventilation Facade in India by House Belaku
Architecture Design of House Belaku
Description About The Project
House Belaku designed by House Belaku is a prominent project which adapt perfectly to the owner’s demand about the airy spaces and natural light throughout. Indeed, by the talent, the designer brings a stunning house which catch an eye and offers high end amenites for the owner.
The designer began by planning to let in a lot of light by cutting wide openings on the north and east sides. Also, there have a finite amount of “Stack Effect” ventilation openings. They have made the project future-proof by giving 4 feet wide room for lighting and ventilation on the entire North face of the building, keeping in mind the potential tenants on the constrained urban plot.
The main door should be on the North East corner, the Master bedroom on the South West, and the kitchen on the South East, according to traditional Indian “Vaastu Shastra.” The main room in the house, the Brahmasthan Living and Dining, has double height. In addition to this, the South West corner master bedroom that connects to a private garden is where the owners stay. Besides, the family area flows over the dining area, fostering a sense of unity within the family and tying together the client’s sons’ two bedrooms.
On the other hand, the bedroom in the South West corner opens to the north garden. The front bedroom on the East side should also have balcony access. For all of the master bedrooms’ garden balconies, it is a brick screen wall. The brick Screen wall completely encloses the North and East of the bedroom to provide privacy. The purpose of the C-shaped envelope is to imply a connection between the two residences.
The Architecture Design Project Information:
- Project Name: House Belaku
- Location: Bengaluru, India
- Project Year: 2022
- Area: 290 m²
- Designed by: 4site architects
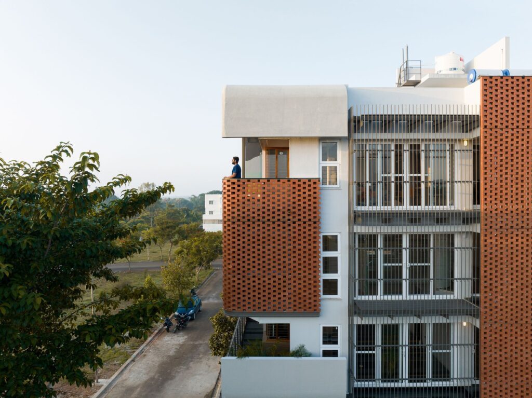
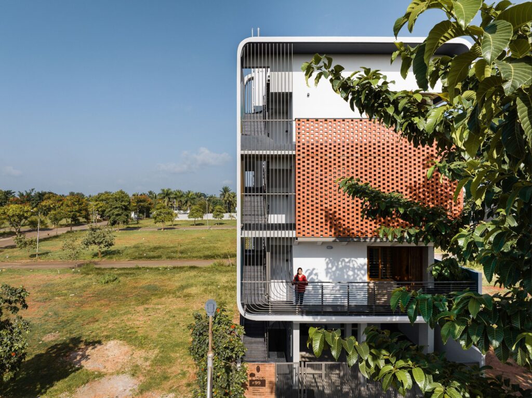
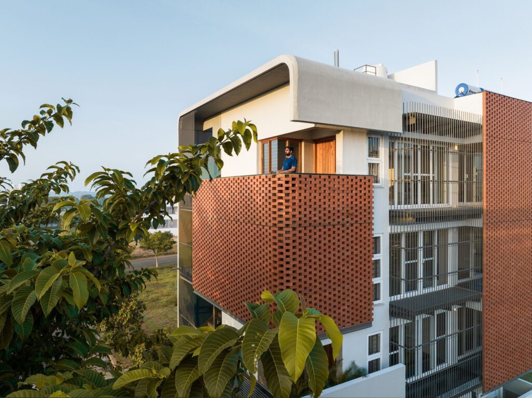
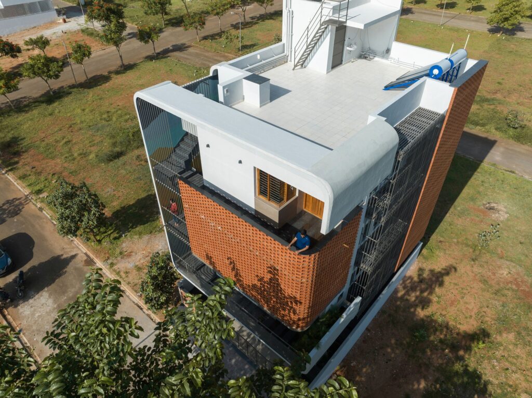
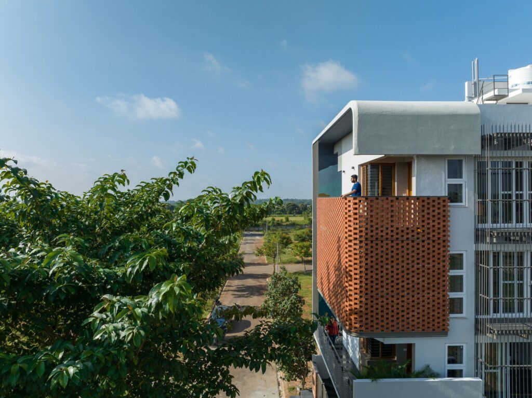
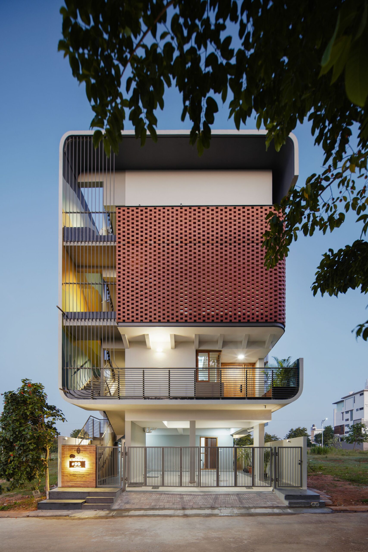
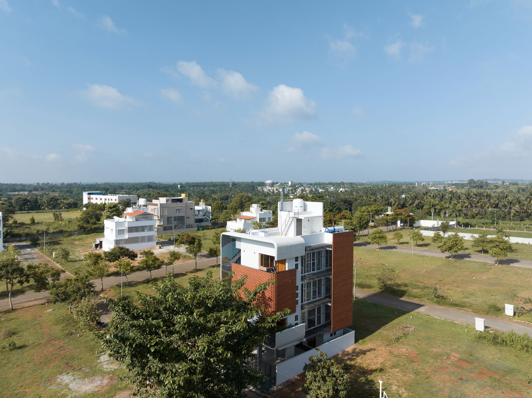
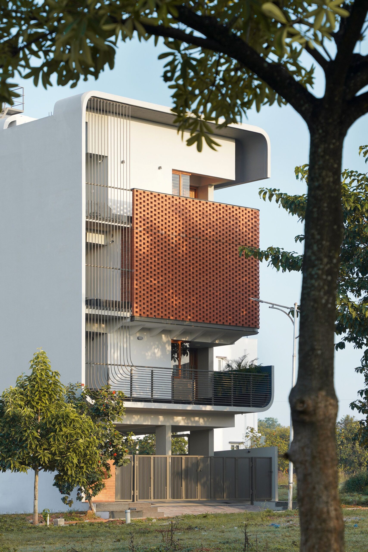
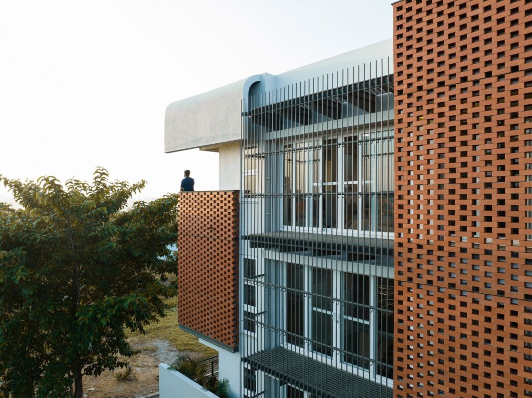
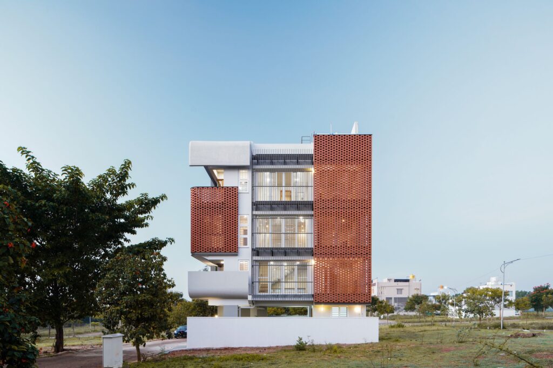
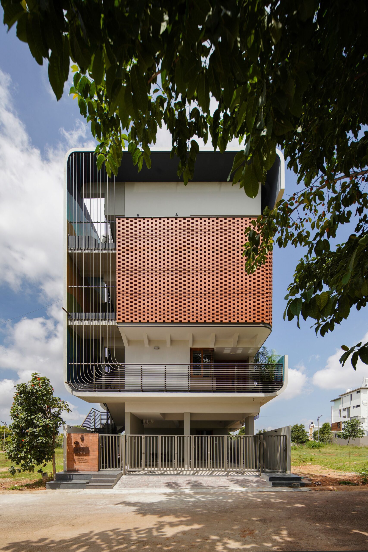
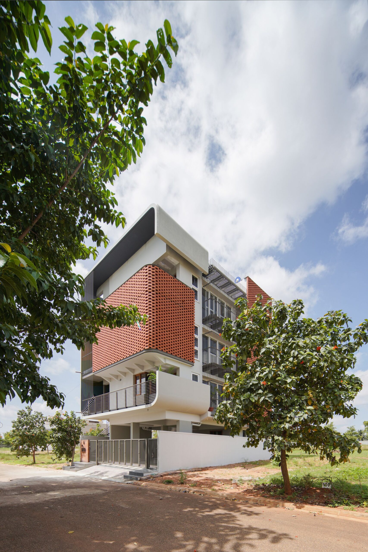
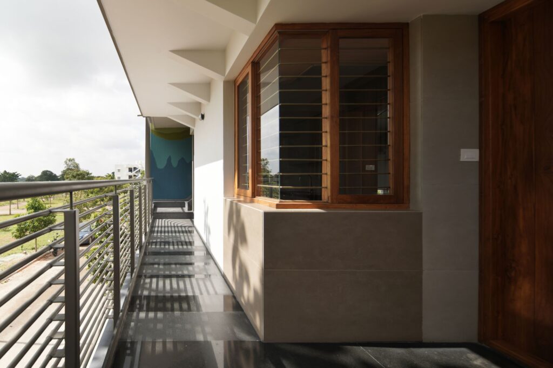
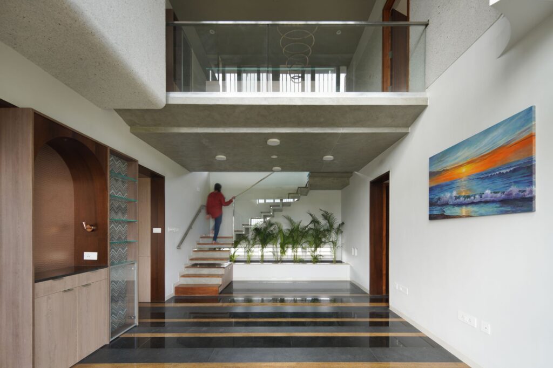
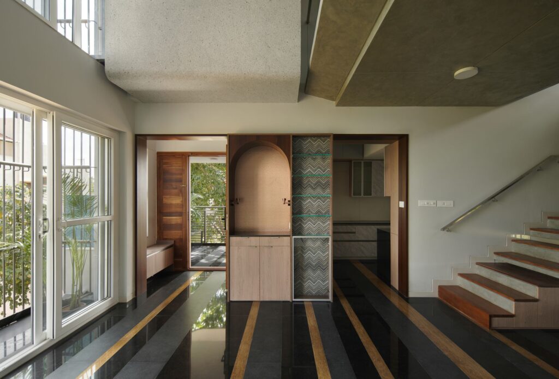
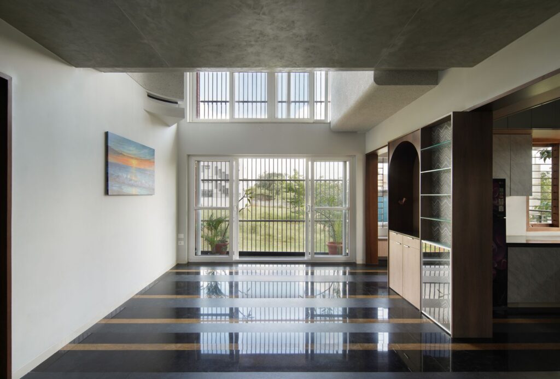
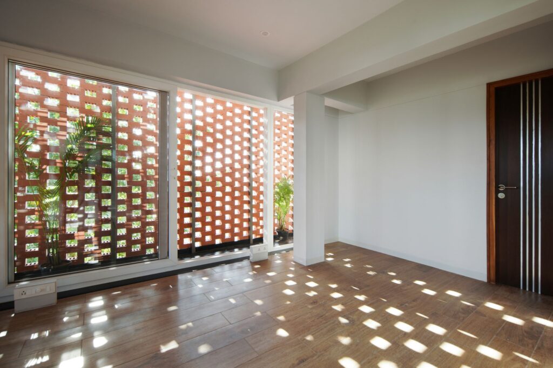
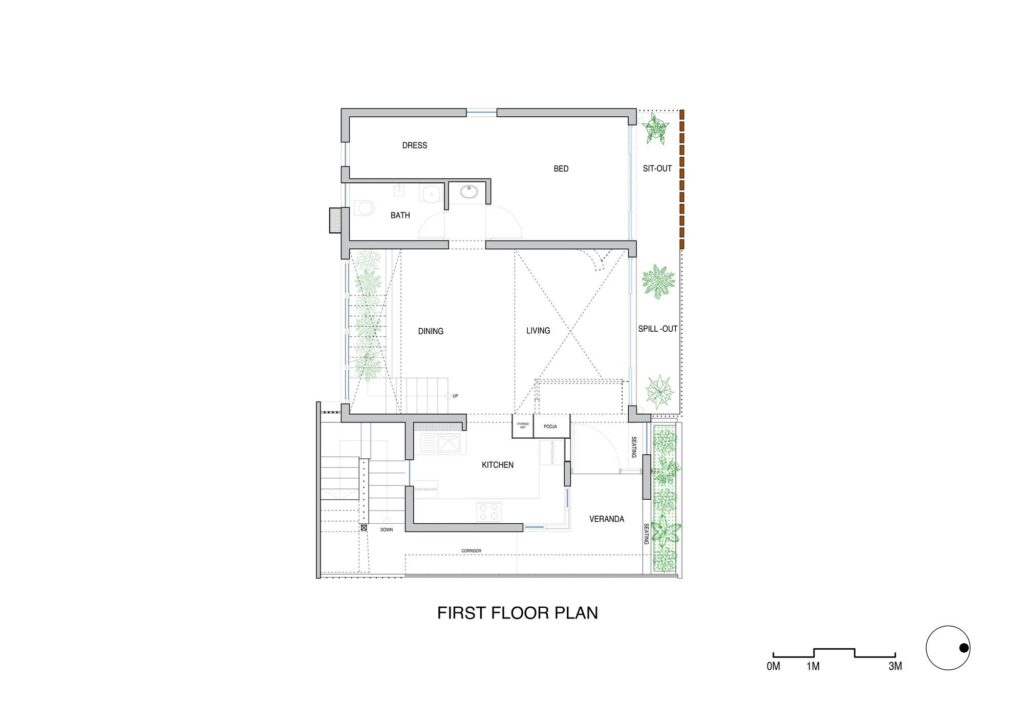
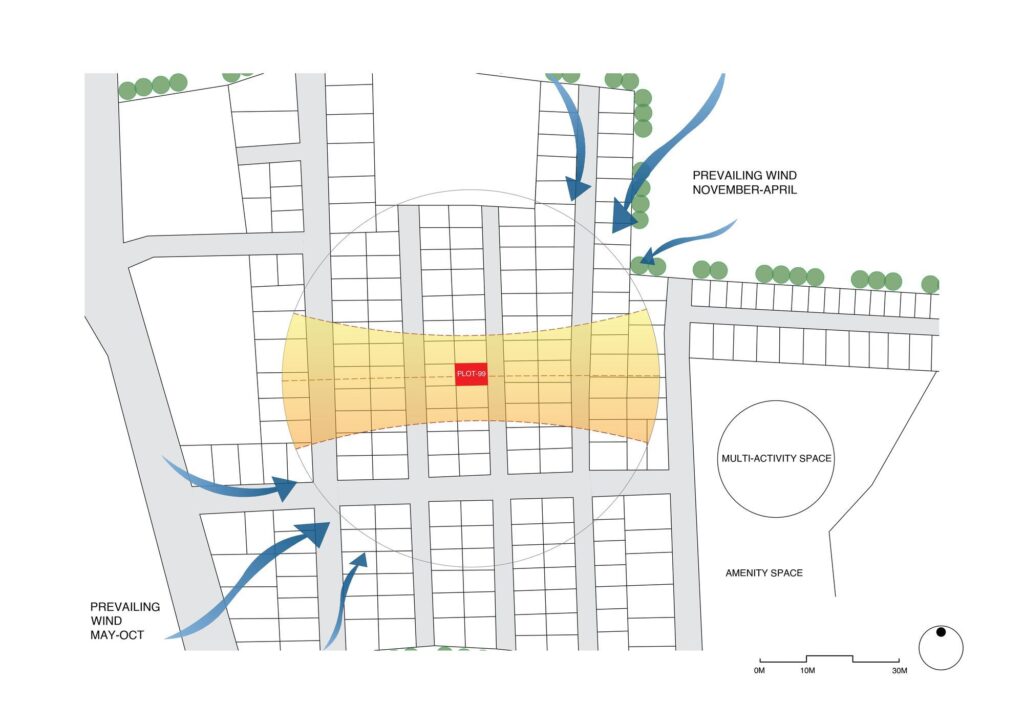
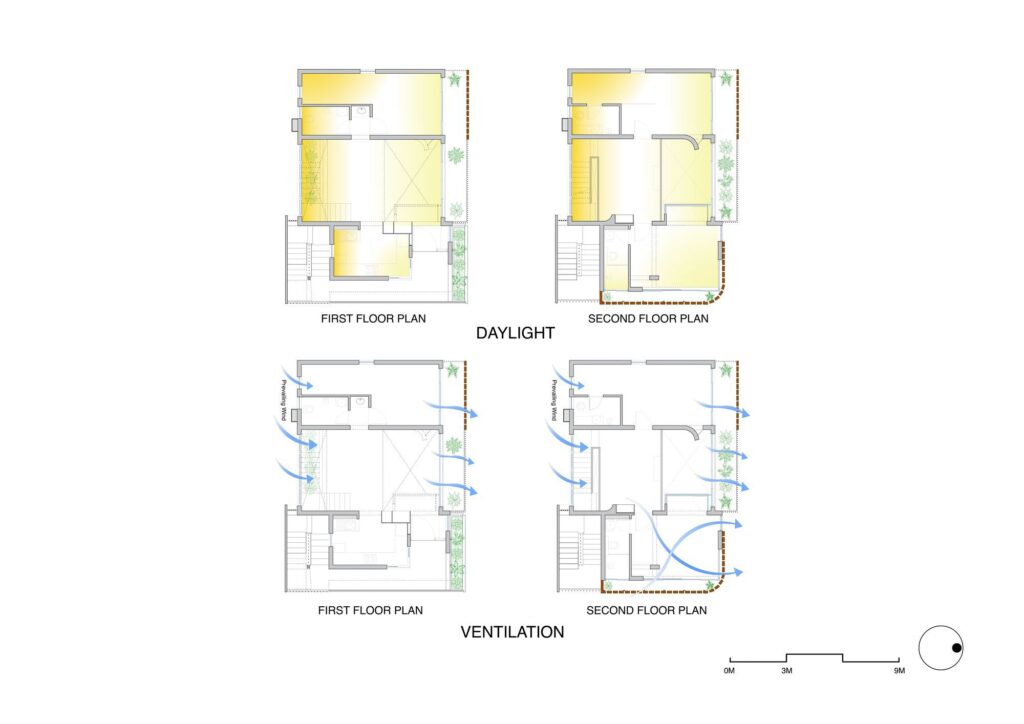
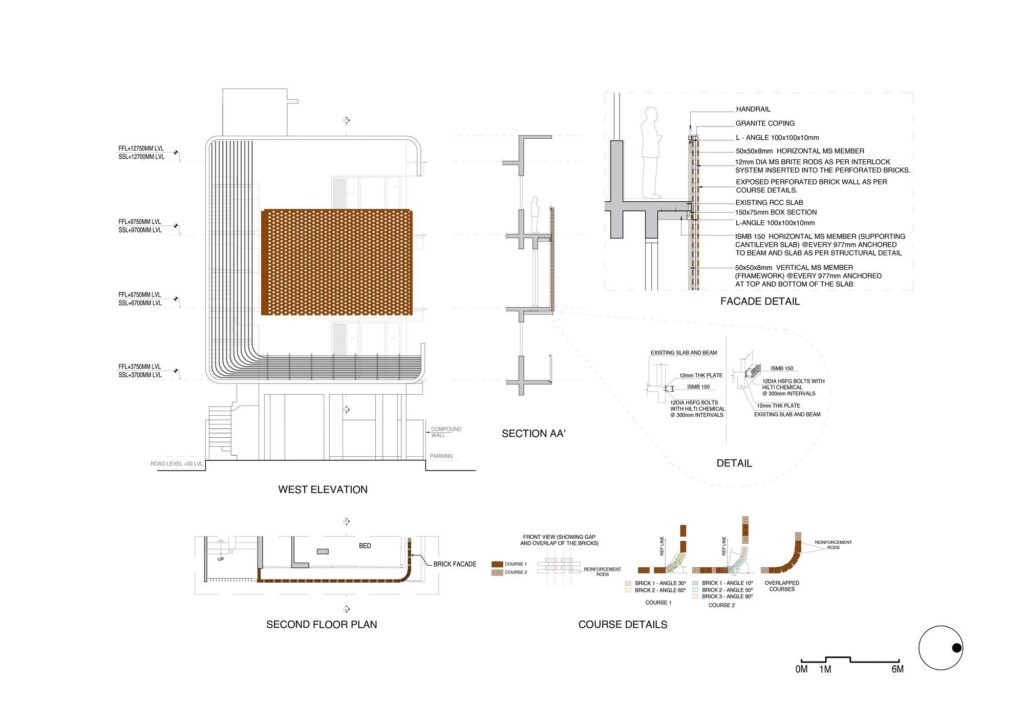
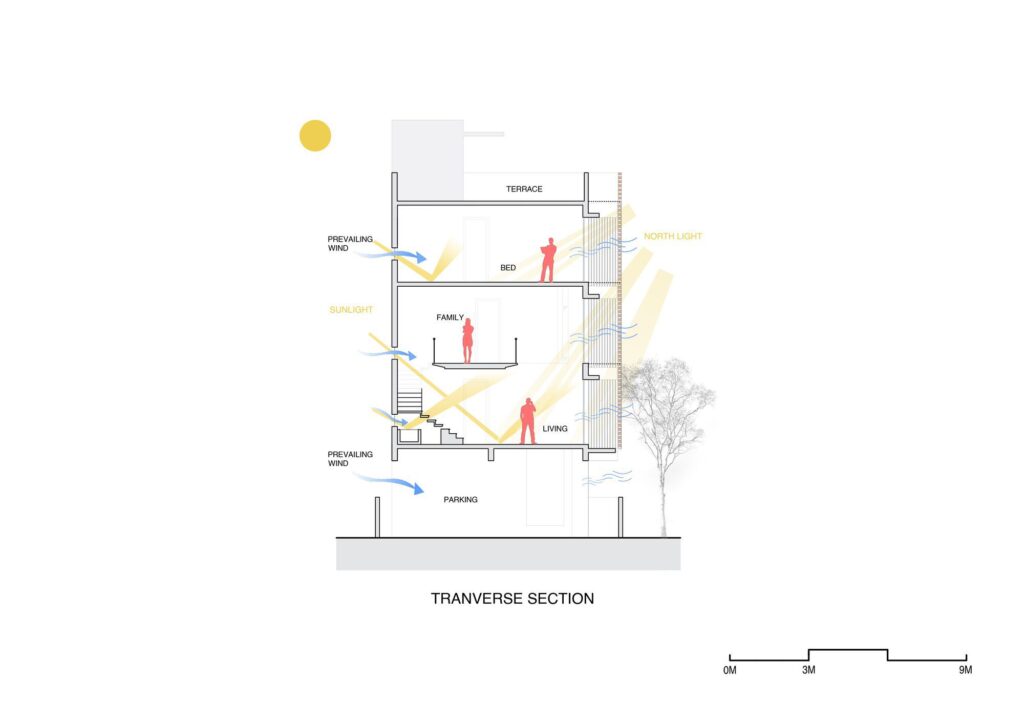
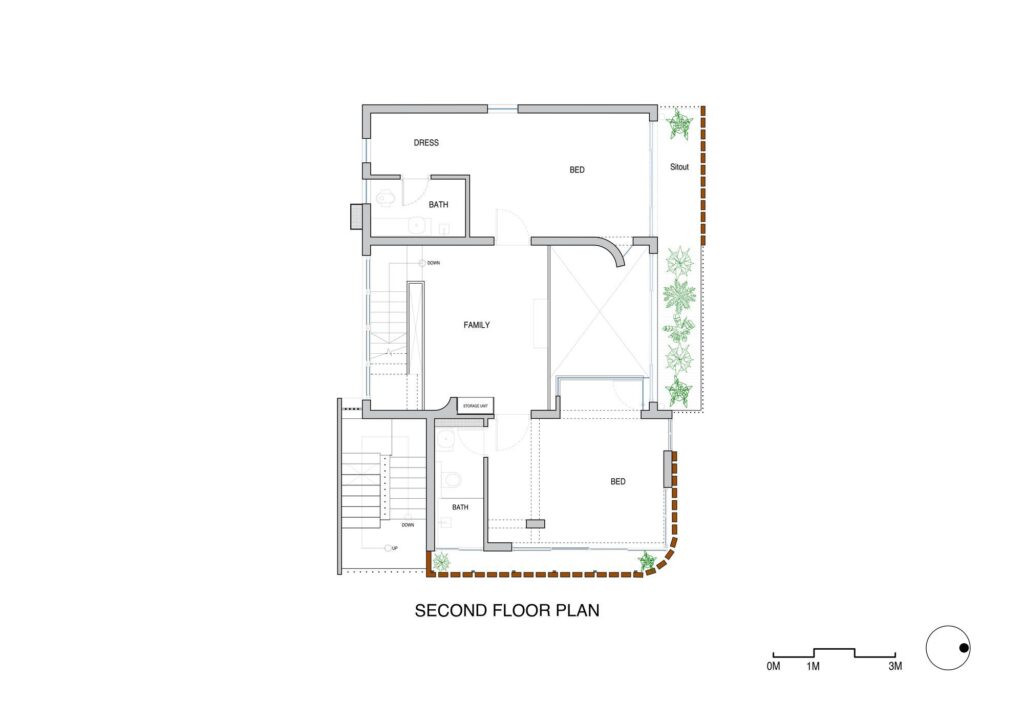
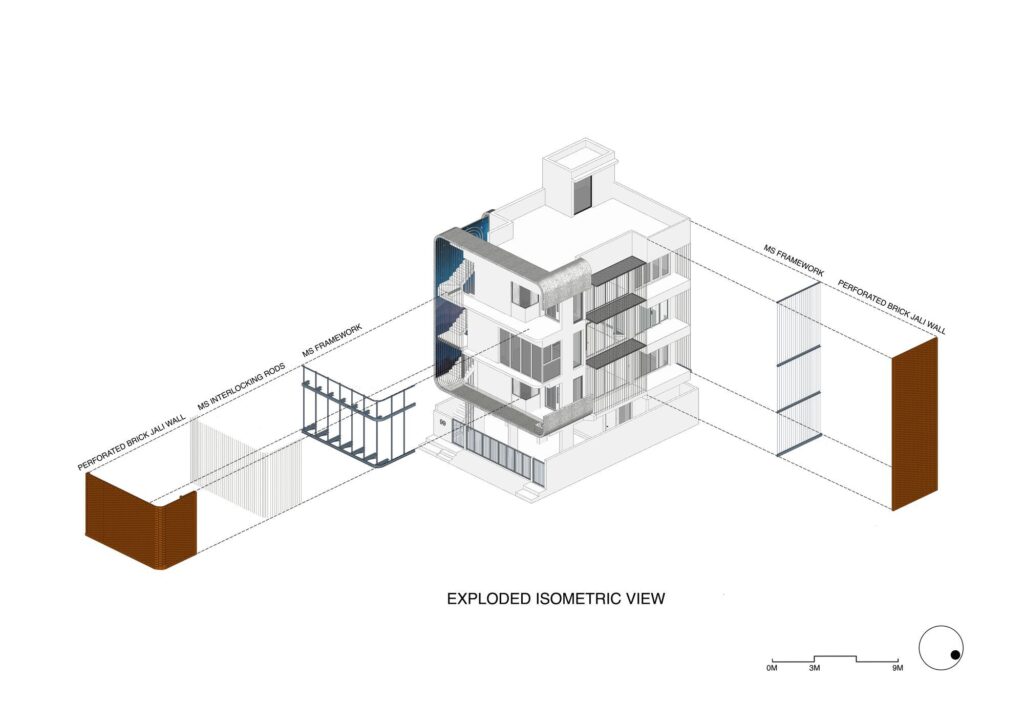
The House Belaku Gallery:





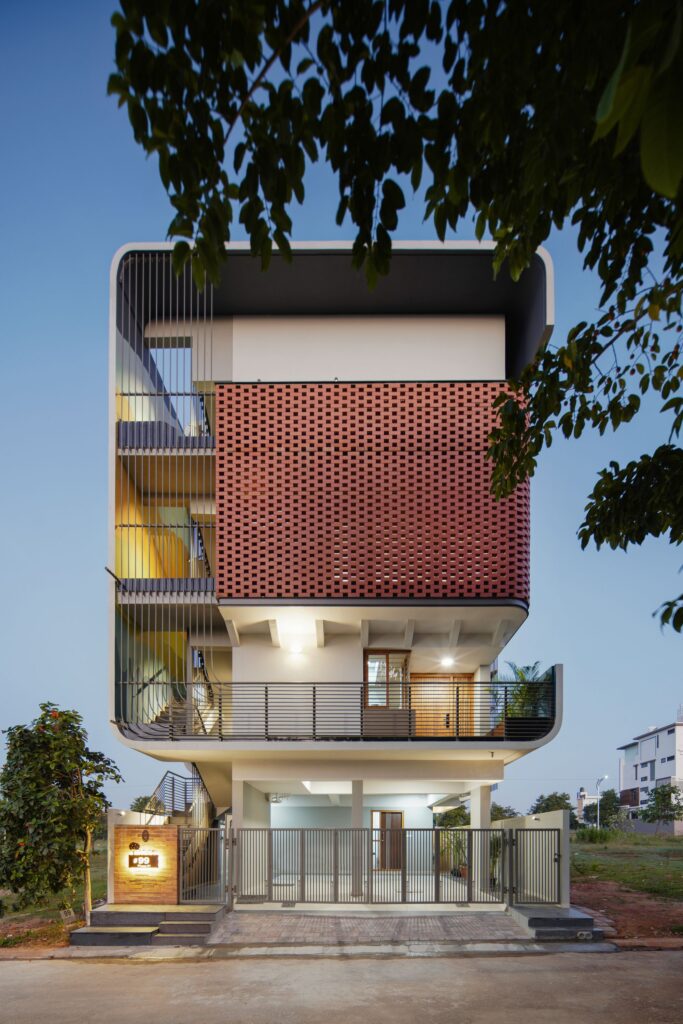
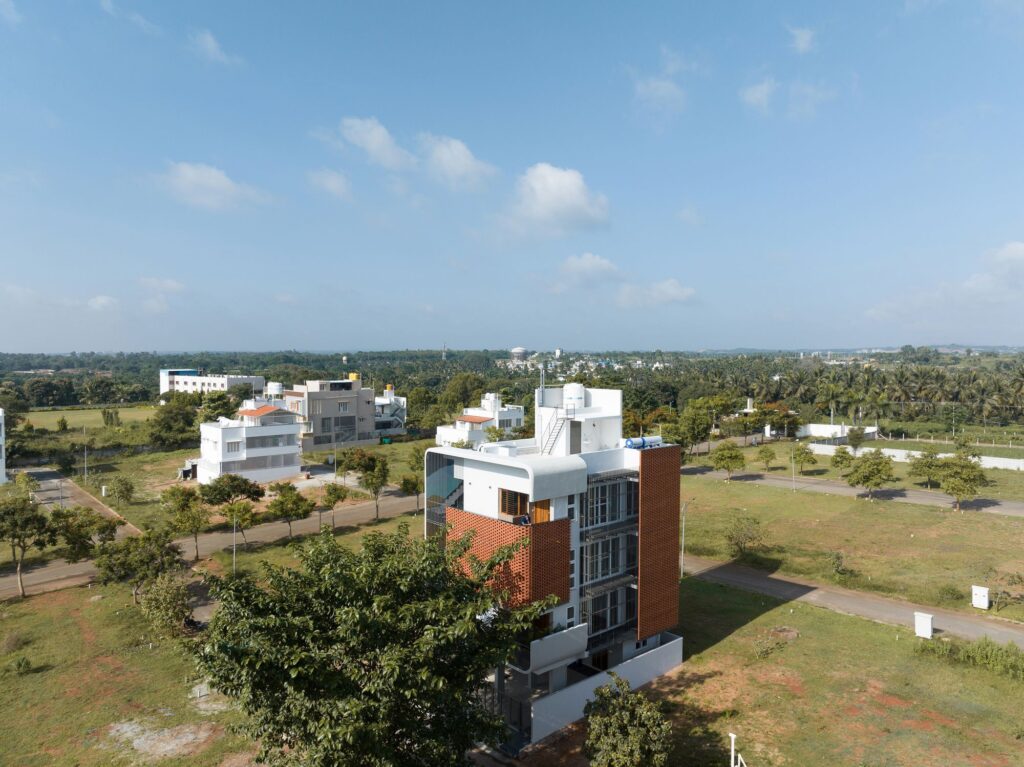
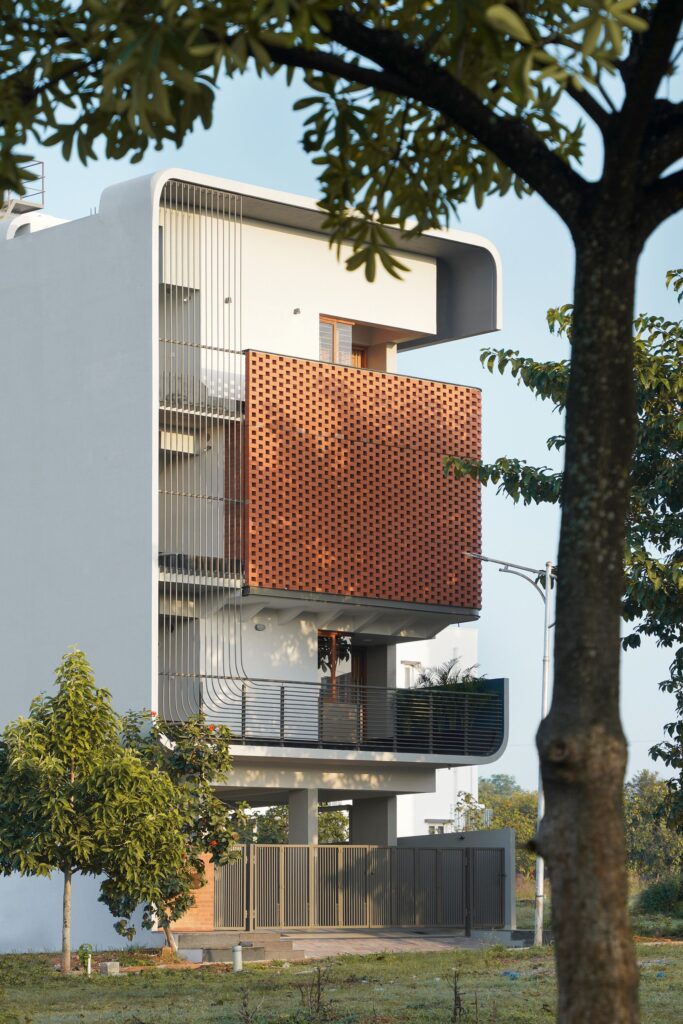


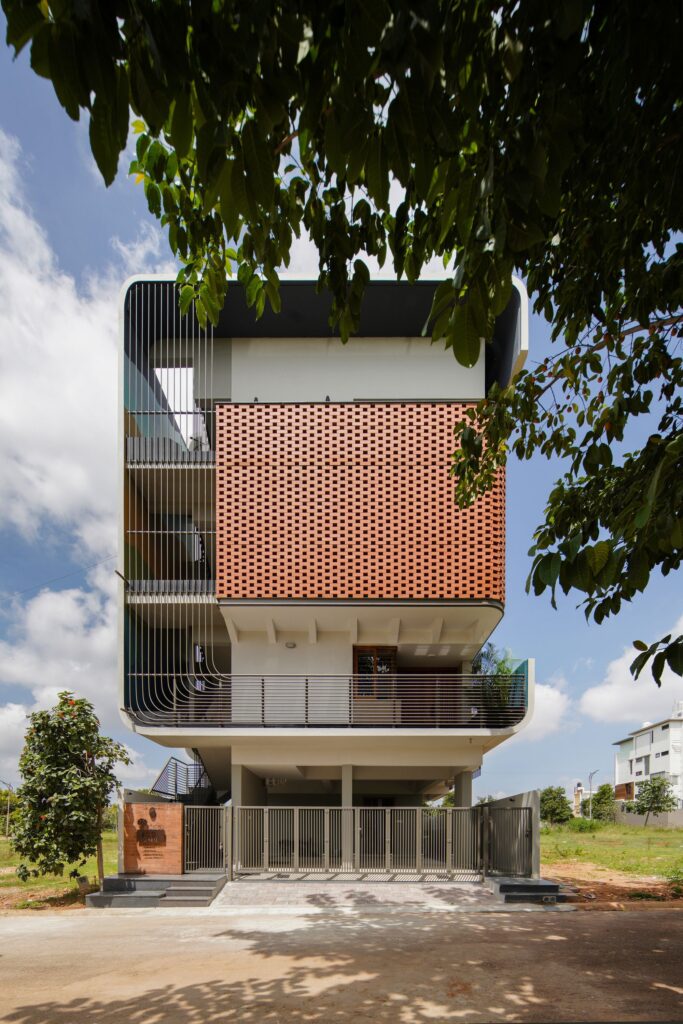
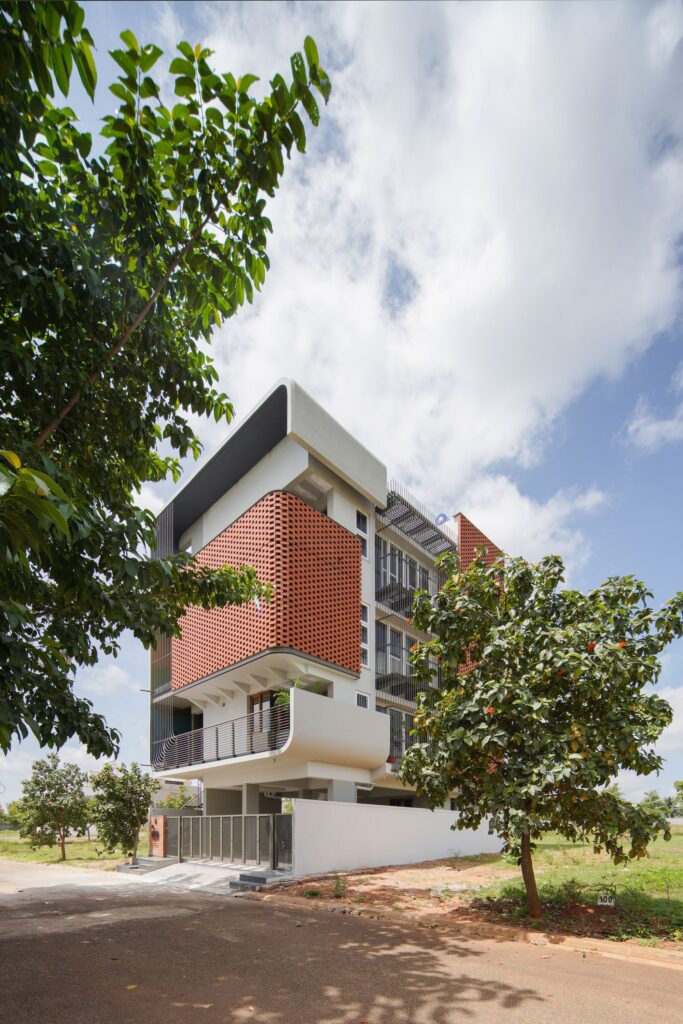












Text by the Architects: Belaku, which means “House of Light,” is a residential project on the outskirts of Bengaluru. A 2BHK tenant house and a duplex home were requested by our client. The home needed to be well-lit and to have natural light throughout. Both the project’s cost and Vaastu Shastra’s compliance must be acceptable.
Photo credit: Studio Recall| Source: 4site architects
For more information about this project; please contact the Architecture firm :
– Add: Apartment Sun Spurge, 201, 2nd, Nandi Durga Rd, Bengaluru, Karnataka 560046, India
– Tel: +91 80 4112 7230
– Email: contact@4sitearchitects.com
More Projects in India here:
- Rooted House, a simple yet bold aesthetic in India by Triple O Studio
- Aham House, Unique statement of traditional style by i2a Architects Studio
- A House of Interaction with open plan by AANGAN Architects
- House of Lines and Circles in India by Cognition Design Studio
- Raintree House, a climate responsive Chennai home by Khosla Associates































