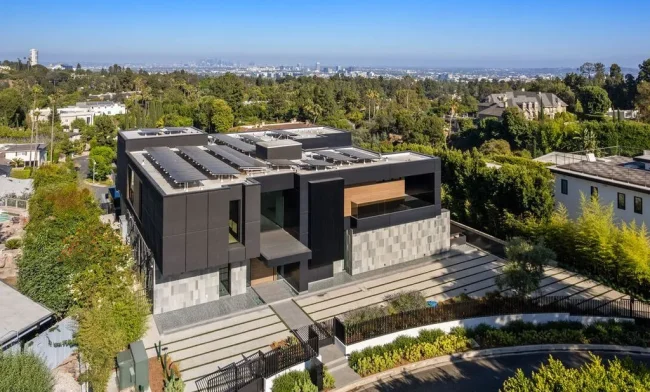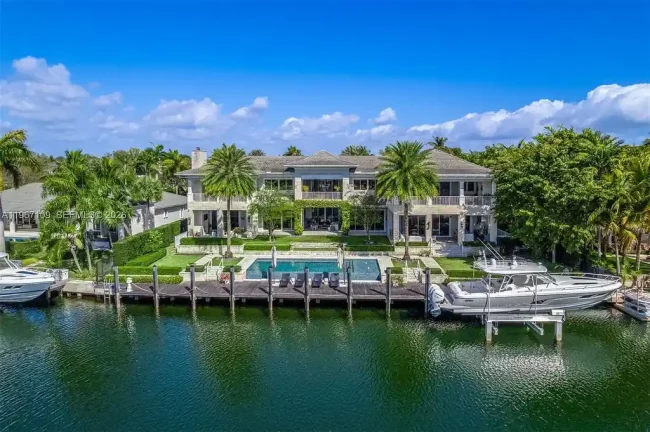House by the Lake, Re-unite with Nature in India by Kaviar Collaborative
Architecture Design of House by the Lake
Description About The Project
House by the Lake in India, designed by Kaviar Collaborative, to emphasize the connection with nature, embraces a minimalistic aesthetic indoors. The focus is on the lake and the surrounding environment, achieved through the use of earthy colors like greys, beiges, whites, and blacks. The house incorporates textures such as kota stone, local stone, concrete, and reclaimed wood. Also, provide a tactile element that brings occupants closer to the outdoors. The texture of the river-washed kota stone beautifully resembles the ripples of the lake. Enhancing the seamless transition between indoors and outdoors.
Indeed, the entrance foyer is a standout feature of the home. It designed to gradually reveal the breathtaking view of the lake. Upon entering, visitors greeted by a 10 ft tall black door that hides the view, creating a sense of anticipation. As they ascend a couple of steps, the stunning spectacle of the lake and green surroundings unveiled. Hence, creating a theatrical and awe-inspiring experience.
In addition to this, a key aspect of the design is the grand volume of the space. The sloping roof strategically designed to guide occupants’ gaze toward the lake. Therefore, ensuring that their eyes are drawn to the mesmerizing ripples. The house planned to resemble a monolithic structure, with minimal openings from the entrance side and an open glass structure facing the lake. The upper level houses public areas and bedrooms. While the lower level features recreational spaces and additional bedrooms with direct access to the swimming pool, jacuzzi, and lawn. Each bedroom and living area provides direct views and access to the outdoors, enhancing the connection with the serene lake setting.
The Architecture Design Project Information:
- Project Name: House by the Lake
- Location: Kamshet, India
- Project Year: 2022
- Area: 12000 ft²
- Designed by: Kaviar Collaborative




























The House by the Lake Gallery:




























Text by the Architects: Being an architectural design project, the site and its context proved to be the major source of inspiration for ‘House by the Lake’. Recalling our very first site visit, we remember being entranced by the lake and the spectacle of nature in front of us. This lake-touch parcel of land surrounded by lush greenery on three sides demanded the building of a series of ‘viewing galleries’ entrapped within the notion of a second home rather than the usual ‘off the mill’ bungalow – a vessel to view and re-unite with nature.
Photo credit: studio suryan//dang | Source: Kaviar Collaborative
For more information about this project; please contact the Architecture firm :
– Add: C 101, Gurukrupa CHS, N. C. Kelkar Road, Dadar West, Mumbai 400028
– Tel: +91 7021577006
– Email: kaviarcollaborative@gmail.com
More Projects in India here:
- The Overhang House, a Cozy Home in India Designed by DADA Partners
- H House, a Typical Bungalow with a Garden by Co.lab Design Studio
- C+S House, Stunning Renovation from 1970’s Era House by AE Superlab
- Aranya House in India by Modo designs
- The Screen House in India by The Grid Architects































