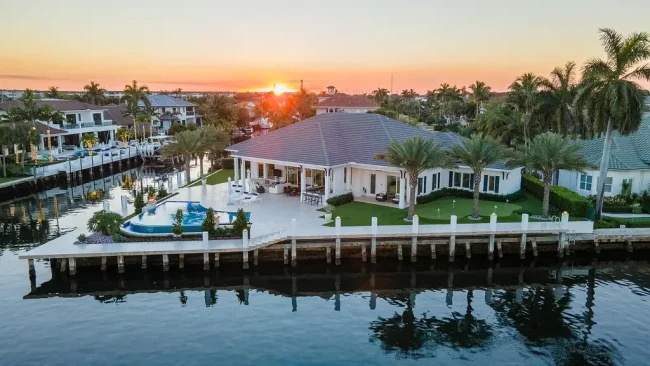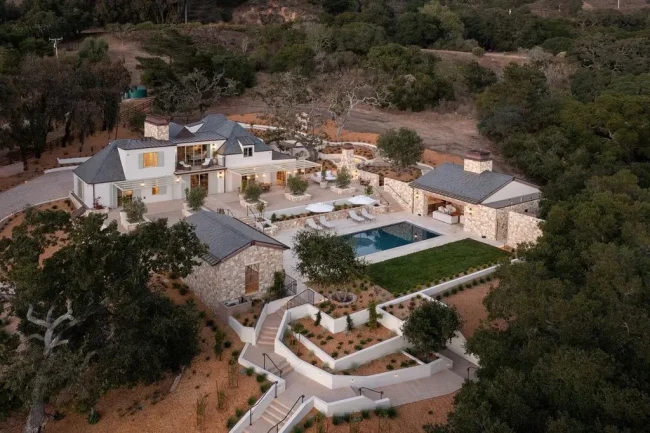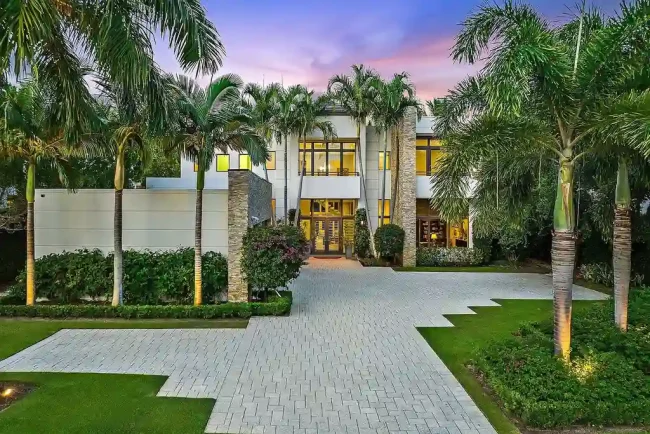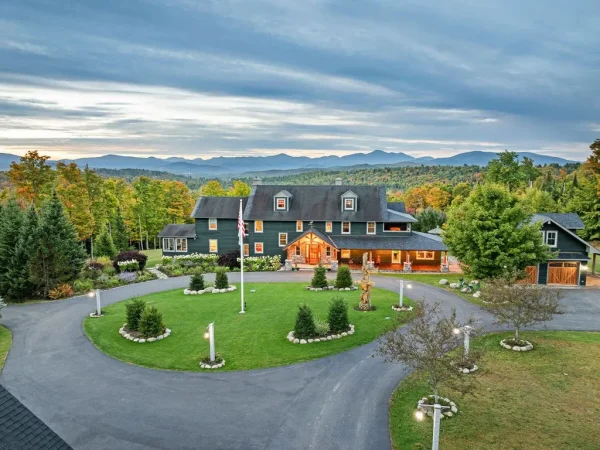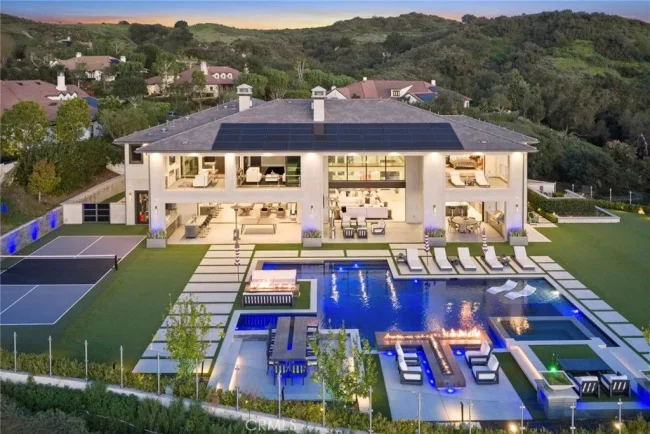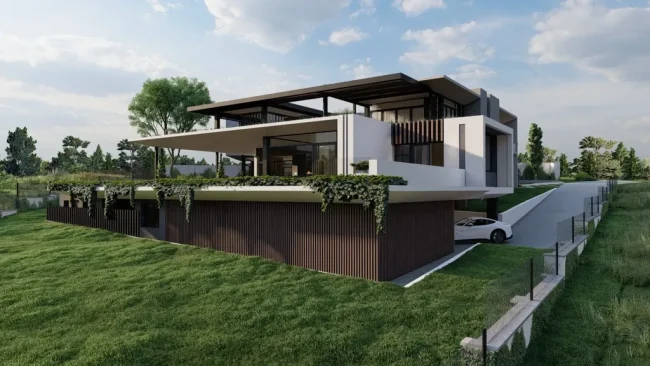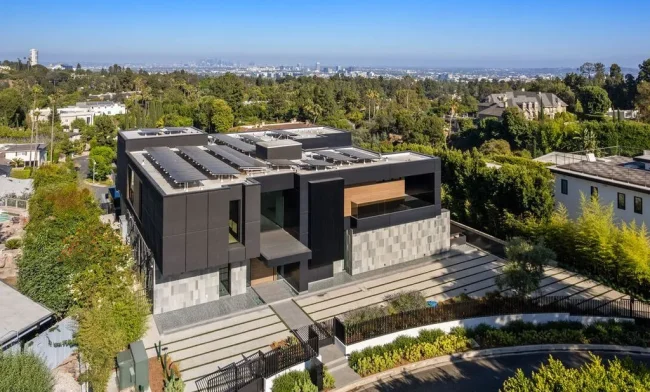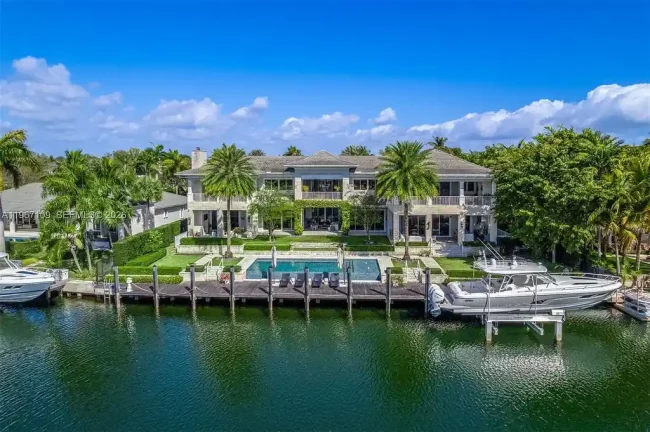House ES, Sculpting Simplicity by Titus Bernhard Architekten
Architecture Design of House ES
Description About The Project
House ES designed by Titus Bernhard Architekten, a testament to architectural ingenuity and the harmony between simplicity and complexity. This house nestled amidst a verdant landscape near Munich. Crafted in 2021, this dwelling transcends conventional design paradigms, transforming a seemingly straightforward elongated cube into a living sculpture through strategic volume reduction.
Each incision serves a dual purpose, not only shaping the exterior but also delineating essential functional zones within. Whether orthogonal or oblique, these cuts infuse dynamism into the structure, choreographing an interplay of light and shadow that evolves with the passage of time.
Of all the incisions, one stands out—the expansive U-shaped cleft that bathes the interior in natural light, seamlessly connecting indoor spaces with the lush surroundings. Inside, a sense of openness prevails, accentuated by generous spatial arrangements and panoramic vistas of the garden.
The exterior facade, adorned with a pristine white mineral plaster, harmonizes with the neo-modern aesthetic of its architectural lineage. In contrast, the incised walls boast a luxurious Carrara marble finish, juxtaposing textures to stunning effect.
House ES embodies a commitment to sustainability, boasting a primary energy supply sourced from geothermal district heating and meeting stringent efficiency standards. Its minimalist ethos, meticulously executed, speaks volumes of the dedication to craftsmanship that underpins its creation.
The Architecture Design Project Information:
- Project Name: House ES
- Location: Germany
- Project Year: 2021
- Area: 354 m²
- Designed by: Titus Bernhard Architekten
























The House ES Gallery:
























Text by the Architects: House ES was built in 2021 on a tree-lined plot of land not far from Munich. The new construction addresses the theme of simplicity/complexity. An initially simple, elongated cube is formed into a habitable sculpture solely through subtraction from the volume.
Photo credit: Connolly Weber Photography | Source: Titus Bernhard Architekten
For more information about this project; please contact the Architecture firm :
– Add: Provinostr. 52, 86153 Augsburg, Germany
– Tel: +49 821 5996050
– Email: info@bernhardarchitekten.com
More Projects in Germany here:
- Haus S, an Impressive Expansion in Stuttgart by Behnisch Architekten
- Con & Vent House, Stunning Large Home by Alexander Brenner Architects
- Crown House, Luxurious and Modern Villa by Alexander Brenner Architects
- SOL House, Combination of White Cubes by Alexander Brenner Architects
- Elegant SU House For Art and Living by Alexander Brenner Architects
