House in the Riverside, Nice Renovation by MACHINA Architetti Associati
Architecture Design of House in the Riverside
Description About The Project
House in the Riverside designed by MACHINA Architetti Associati, located in a lot overlooking the Sile river, in the peri-urban area of the historic center of Treviso.
On an architectural representative level, the designer identifies three main themes. Shape expressed through a free and explicit volume that leads and guides the user to the knowledge of the context. Besides, aesthetic character, expressed in the ‘skin’ that changes according to the more urban or natural view. In addition to this, permeability, in a continuous game between living space and landscape, through the large glass surfaces, the internal garden, a ‘dematerialized’ wall. On the other hand, the interior such as living room, dining room, kitchen designed dedicatedly and get the stunning views from the nature.
The difficulties initially were the tracing of the shape. Starting from the study model, the volume of the roof traced on site, define its contours with the use of ropes. Furthermore, the portico faces the river actually a large reinforced concrete beam measuring over eight meters, designed in collaboration with the engineering firm. Finally, on the top of the large glass facade in front of the staircase, the roof set back to give the possibility to change it by pulling it upwards from behind the brick wall in case of breakage.
The Architecture Design Project Information:
- Project Name: House in the Riverside
- Location: Treviso, Italy
- Project Year: 2022
- Area: 400 m²
- Designed by: MACHINA Architetti Associati
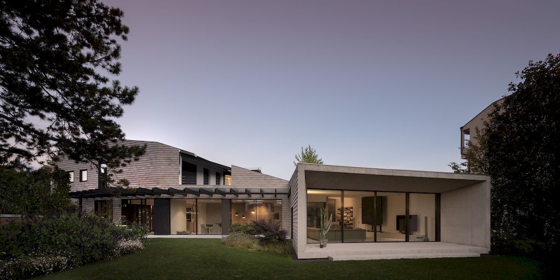
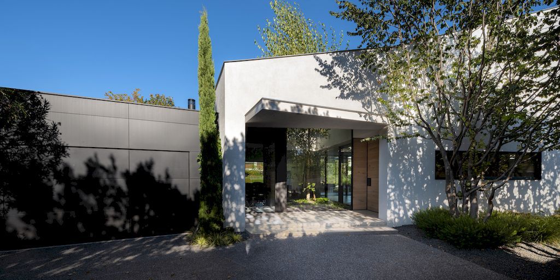
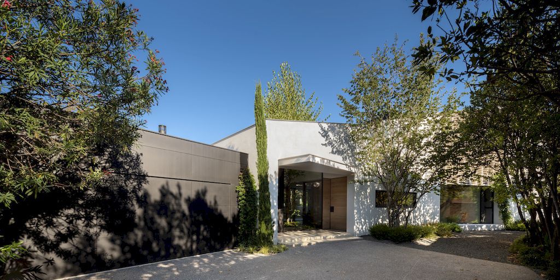
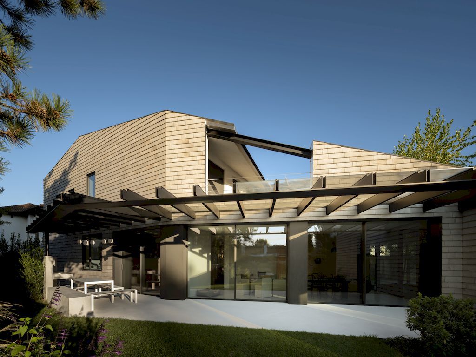
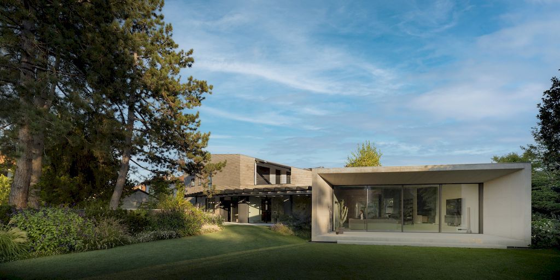
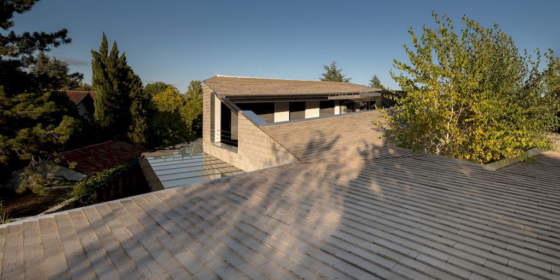
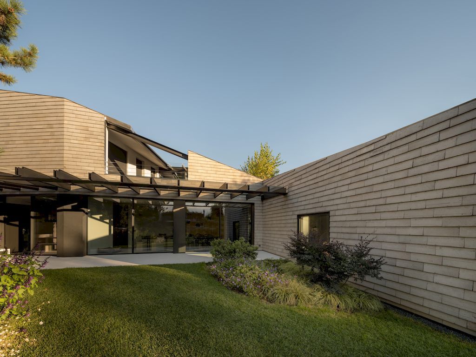
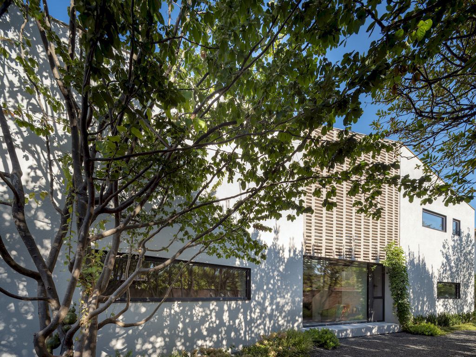
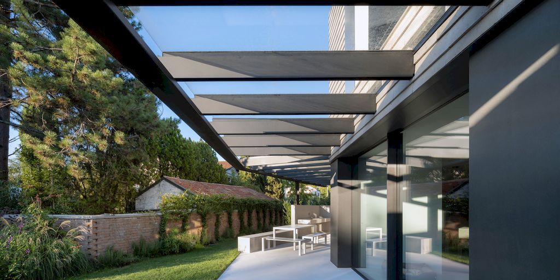
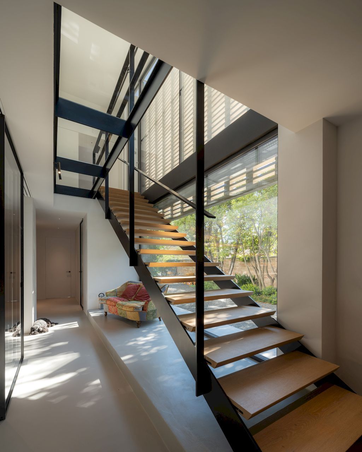
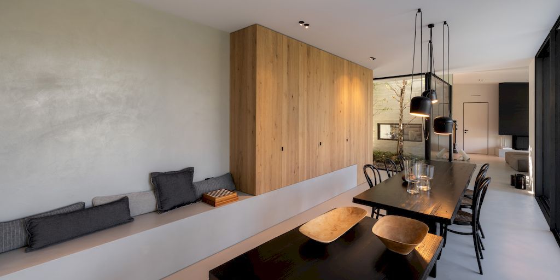
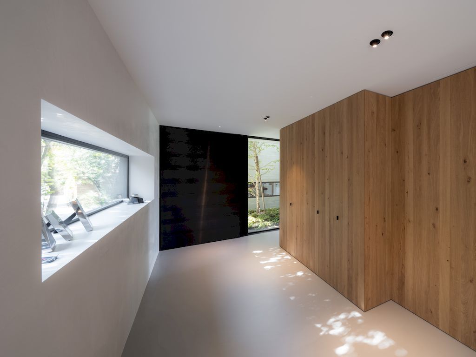
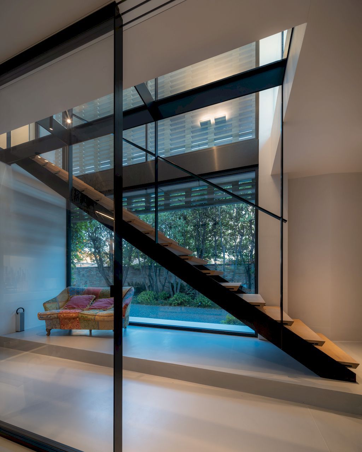
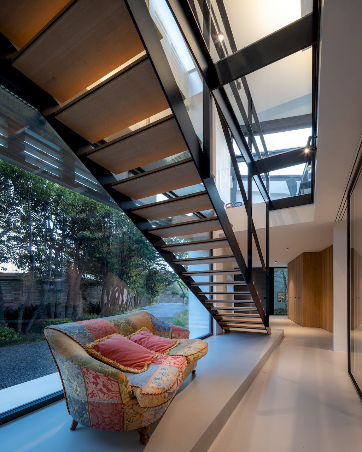
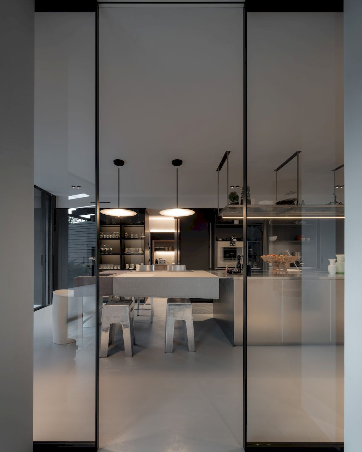
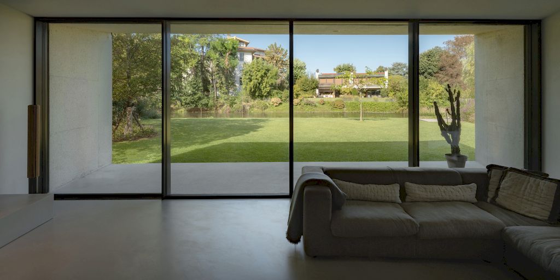
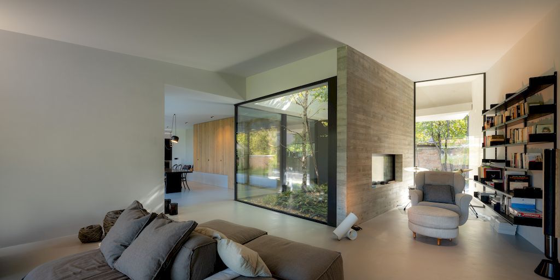
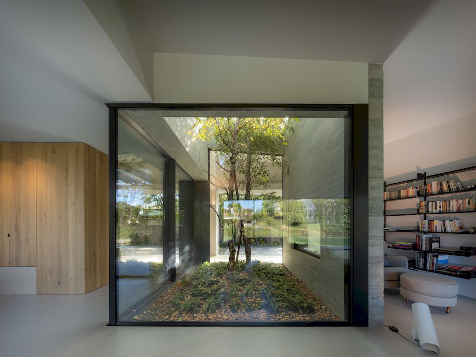
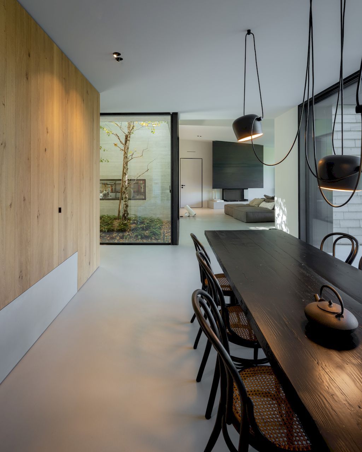
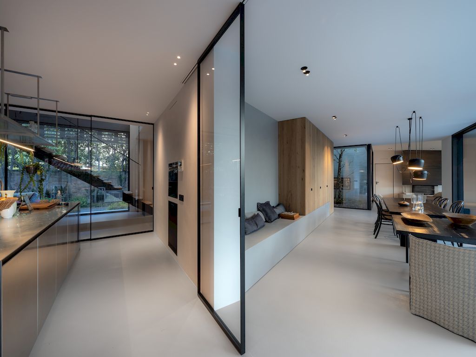
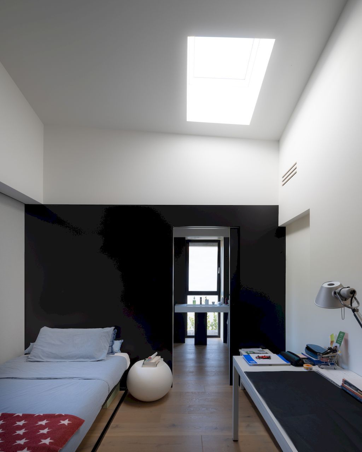
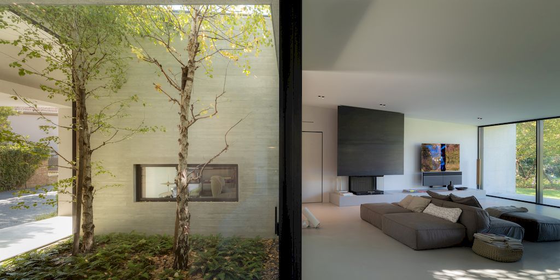
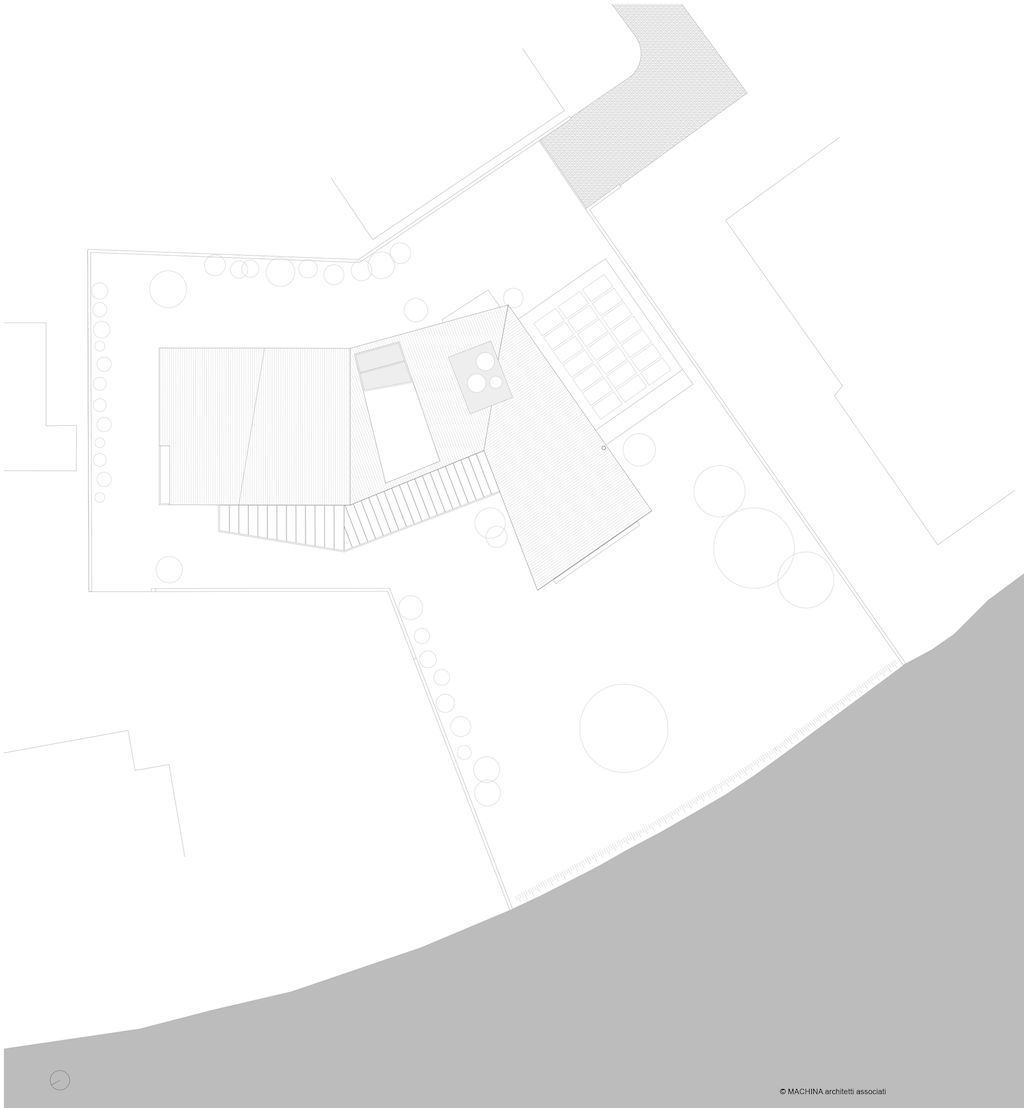
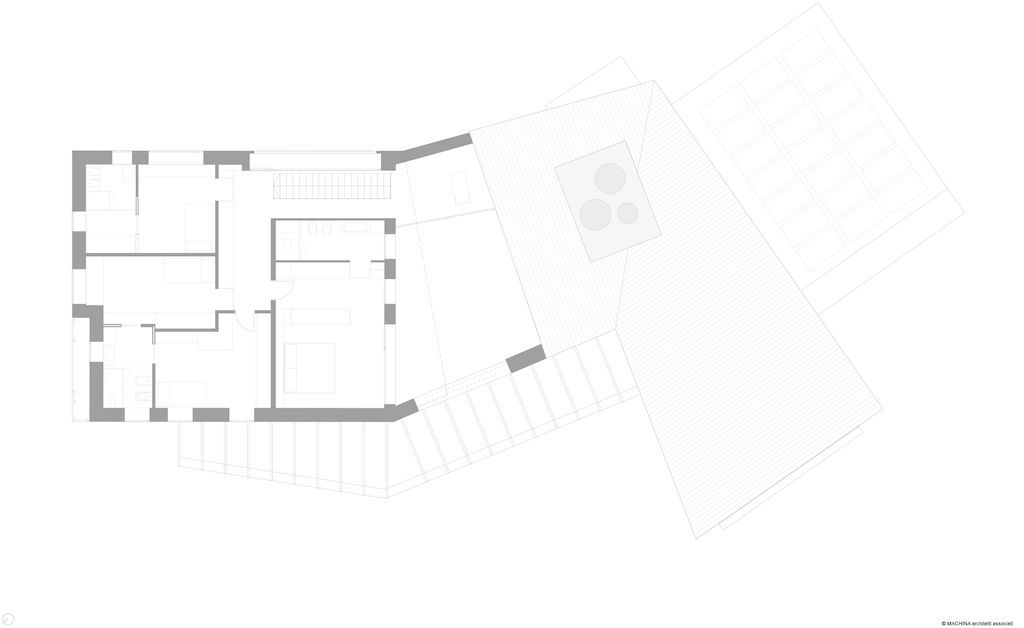


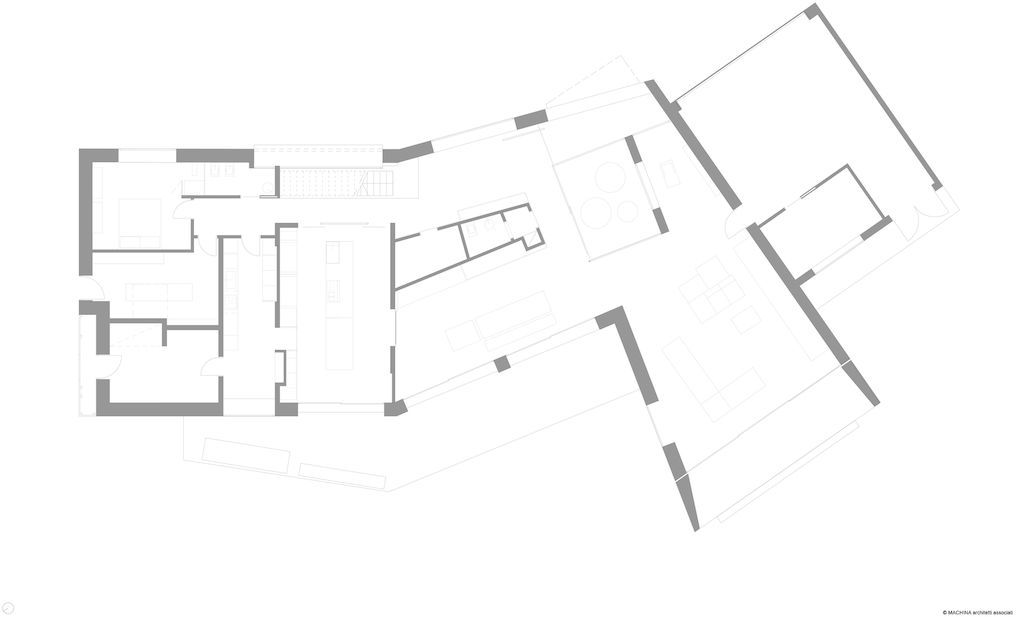

The House in the Riverside Gallery:









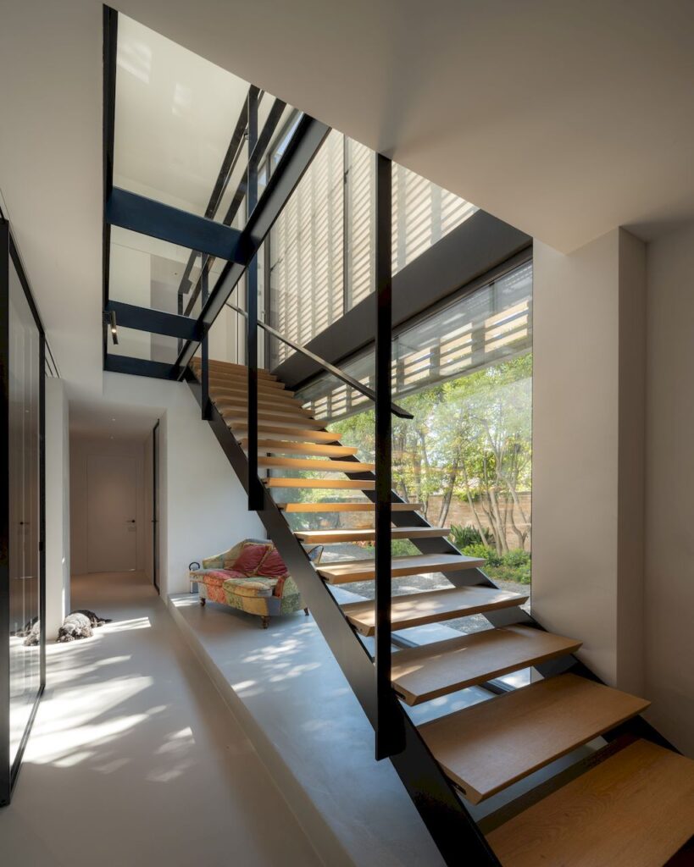


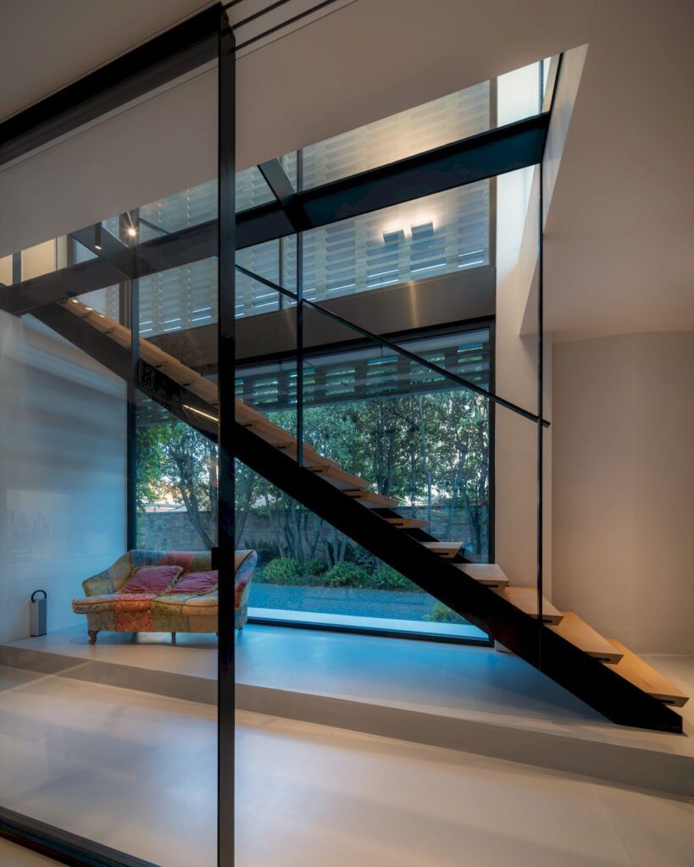
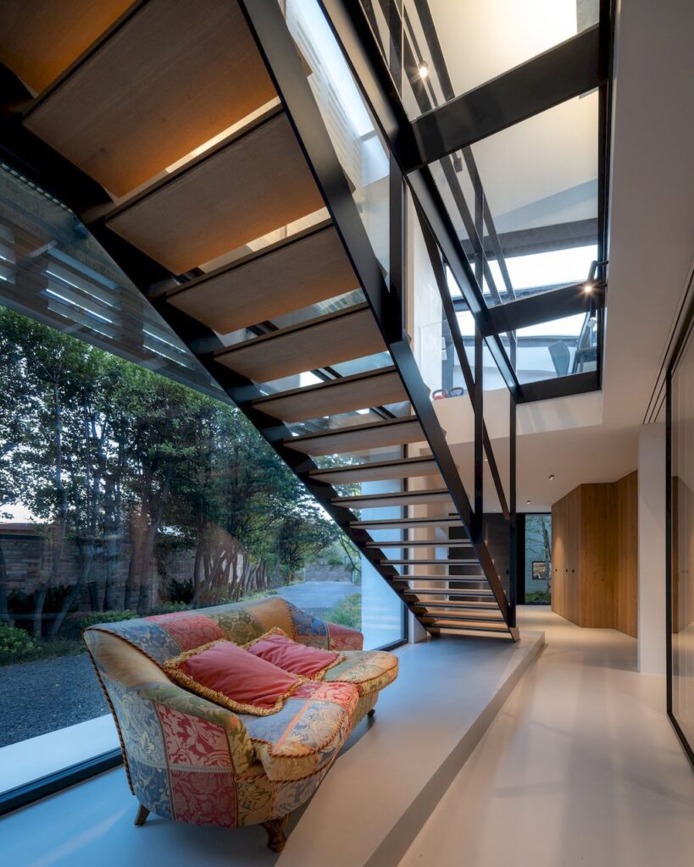
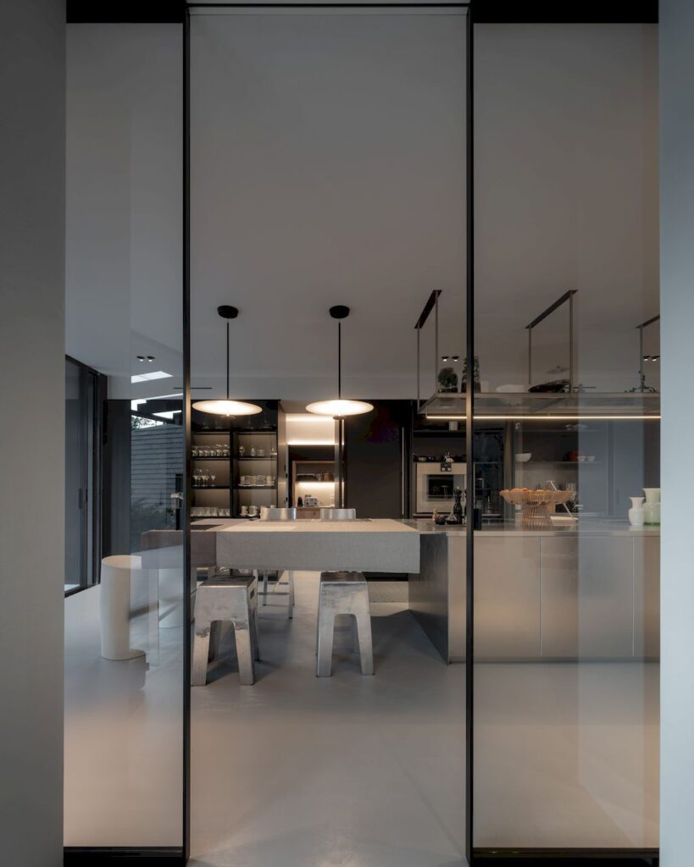



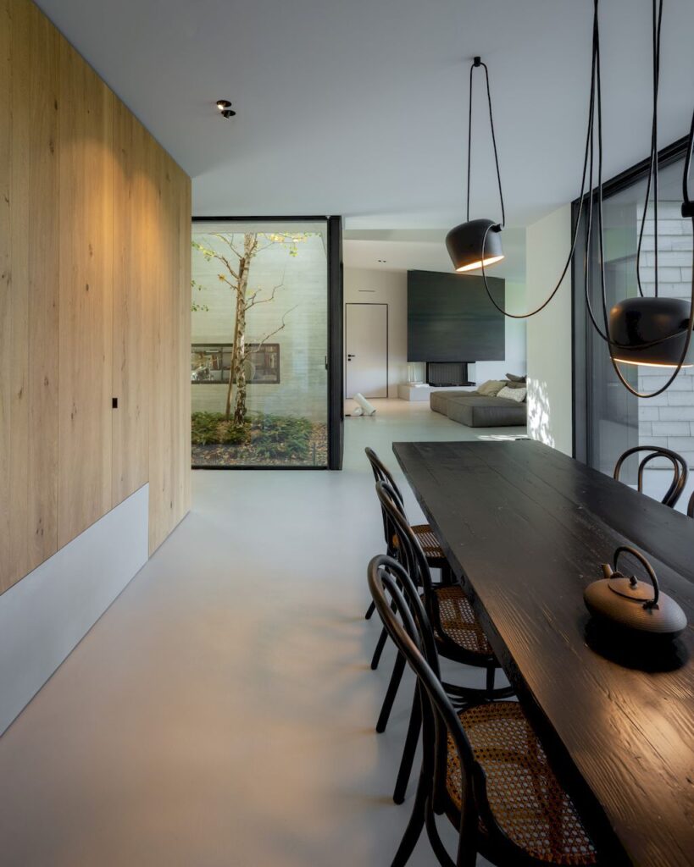

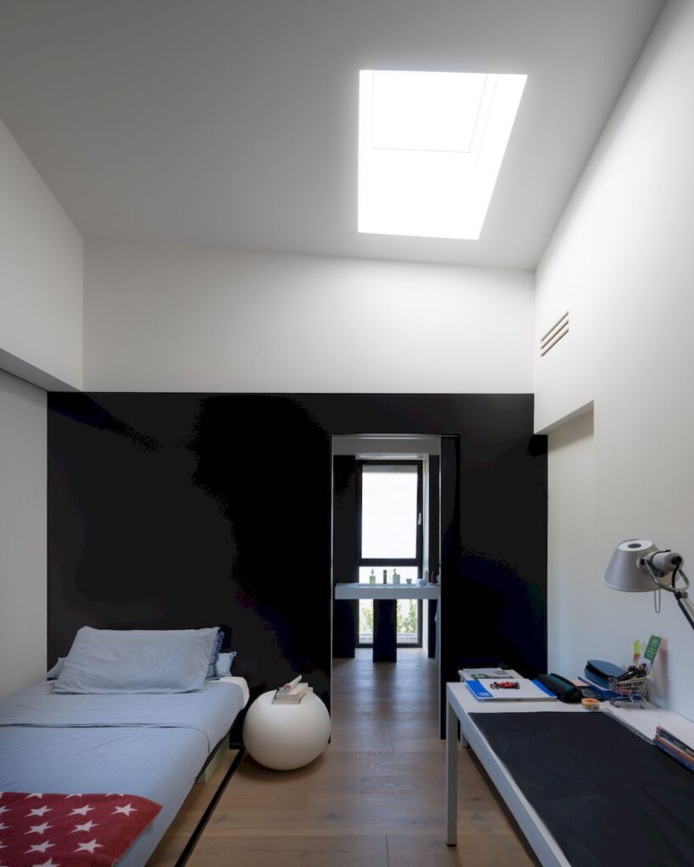

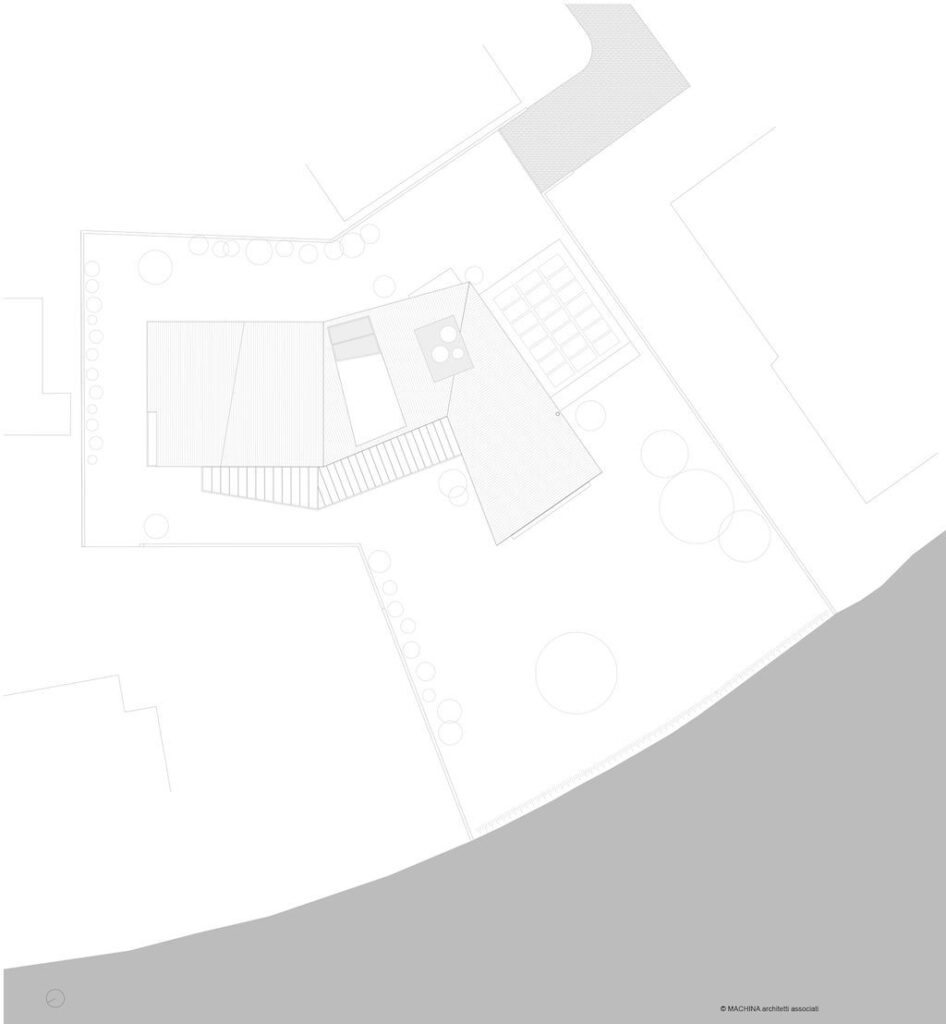





Text by the Architects: The House in the Riverside was born in the pre-existence of a house from the mid-1900s then renovated in the 90s, in a lot overlooking the Sile river, in the peri-urban area of the historic center of Treviso. Starting from the pre-existing grounds, the building winds its shape in a sinuous way until it conquers the view of the river through a large portico which intends to “frame” the riparian landscape and at the same time respect its naturalness by decreasing the height of the facade.
Photo credit: Marco Zanta | Source: MACHINA Architetti Associati
For more information about this project; please contact the Architecture firm :
– Add: Via le Canevare, 30, 31100 Treviso TV, Italy
– Tel: +39 0422 544723
– Email: info@machinastudio.it
More Projects in here:
- House Z, a unique and functional Home in Brazil by Estúdio LF Arquitetura
- Casa EL, Elegant and Modern Leisure Home in Brazil by MBBR Arquitetos
- Courtyard House M.A., Stunning Luxurious Home in Brazil by Studio AFS
- JSL House with The Privileging Views to The Sea by Bernardes Arquitetura
- TKN House, a Stunning Mountain Home on Steep Site by OTP Arquitetura































