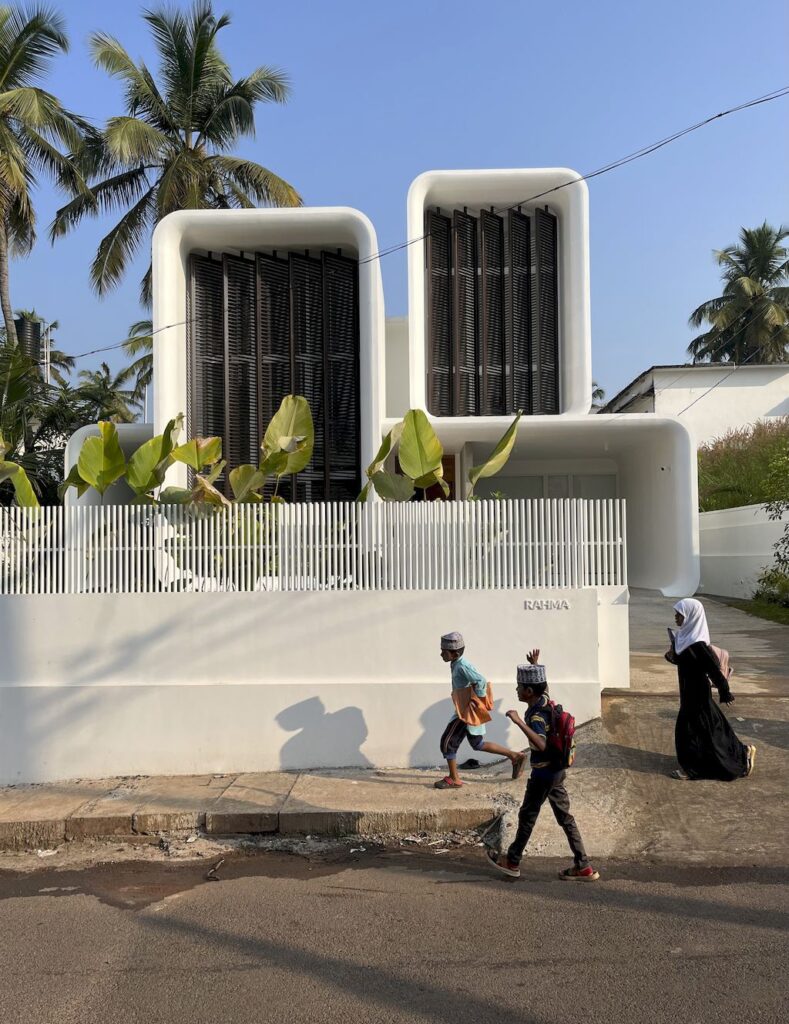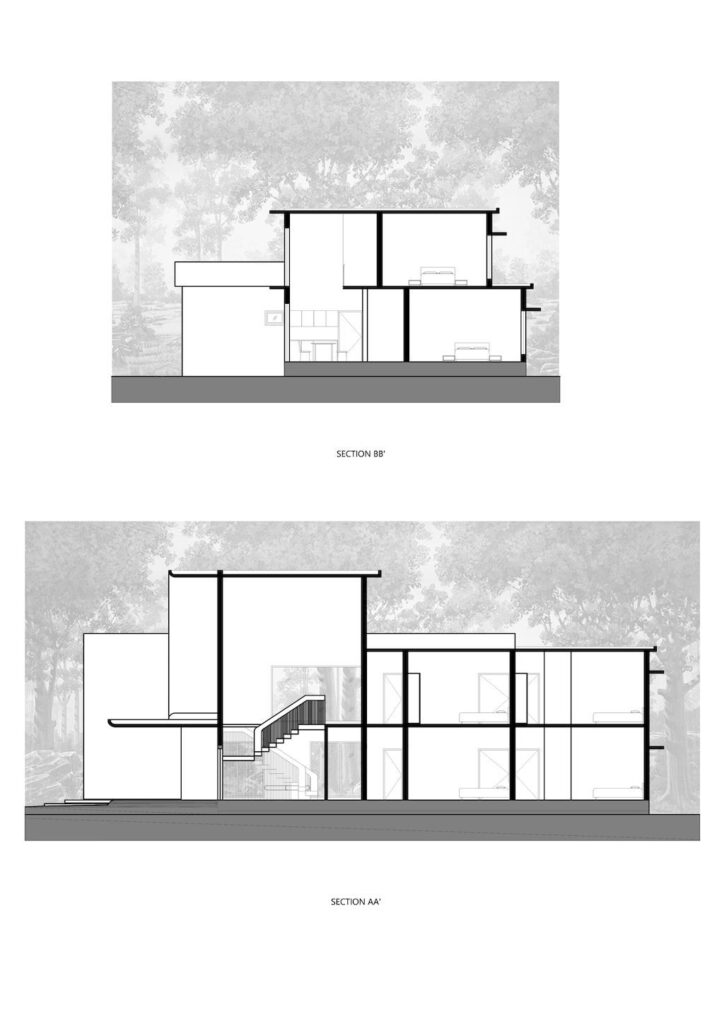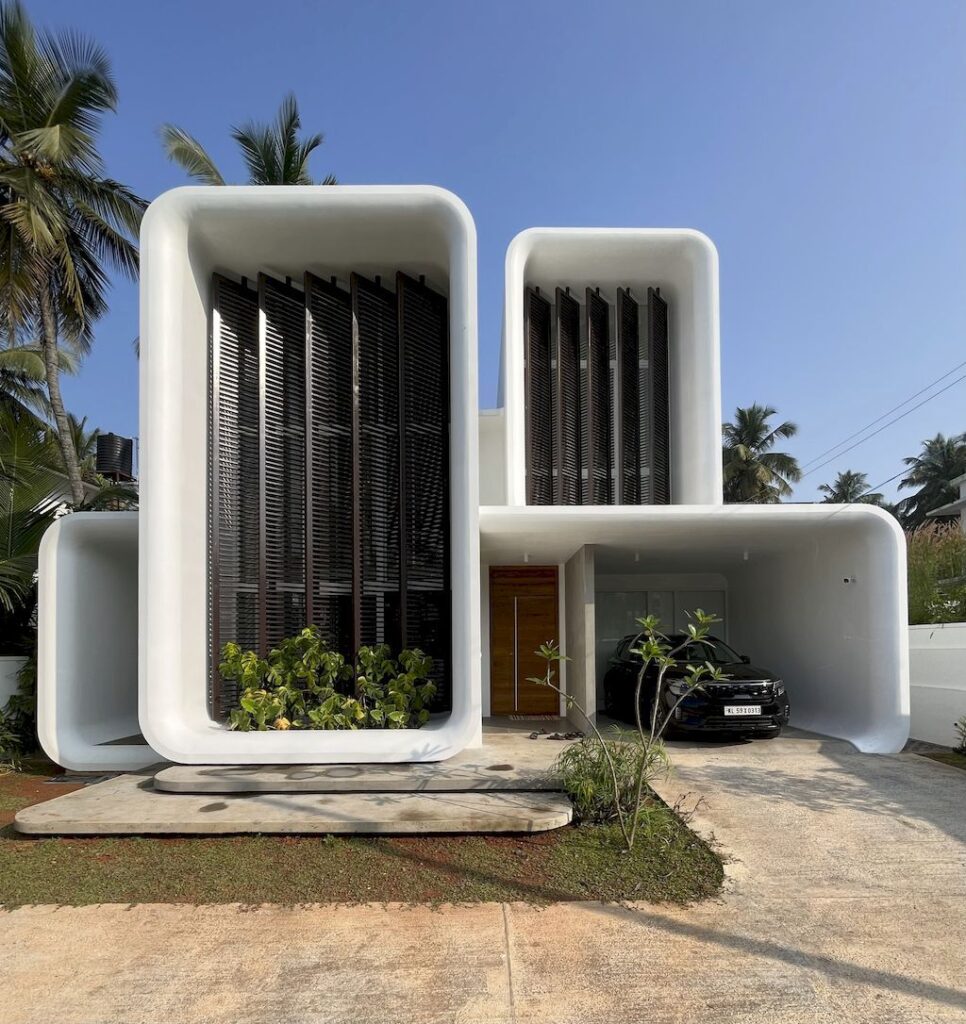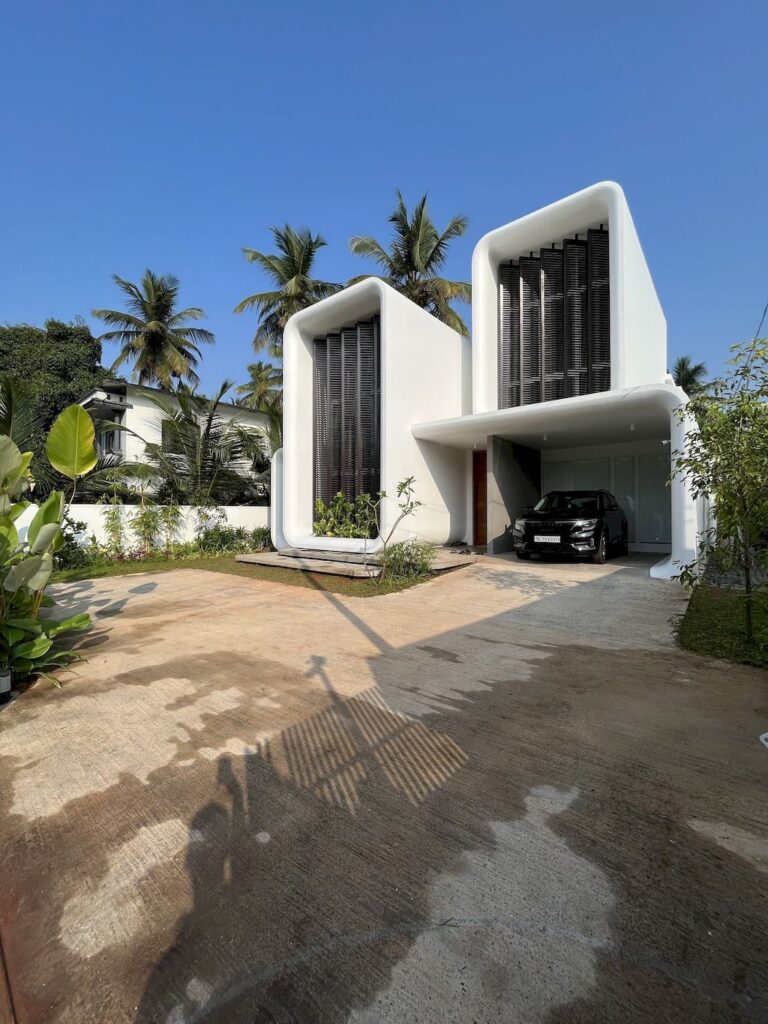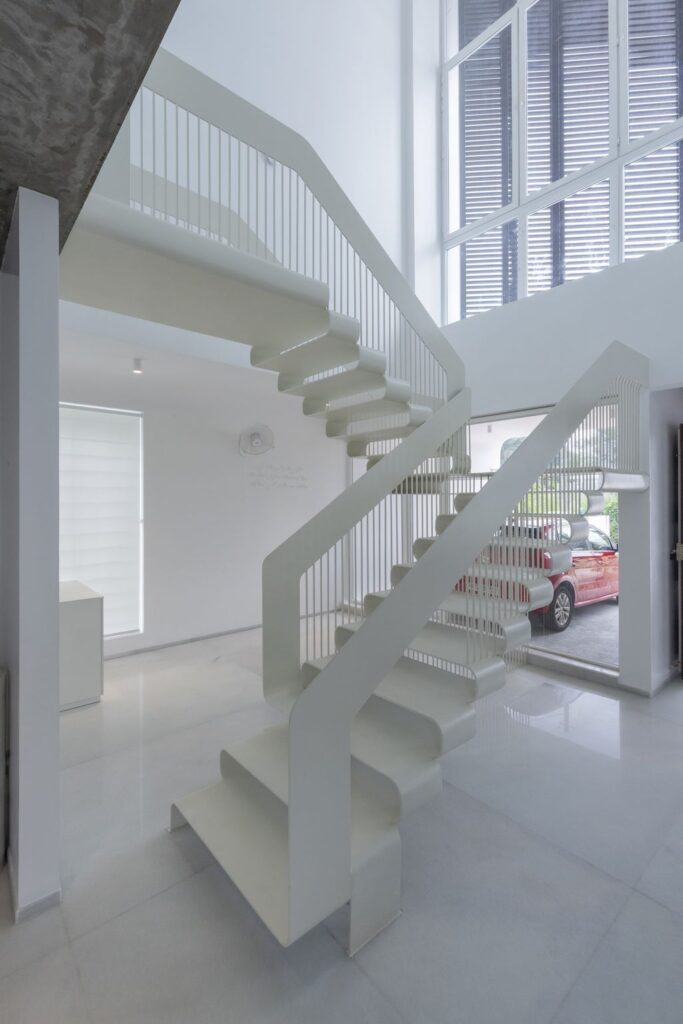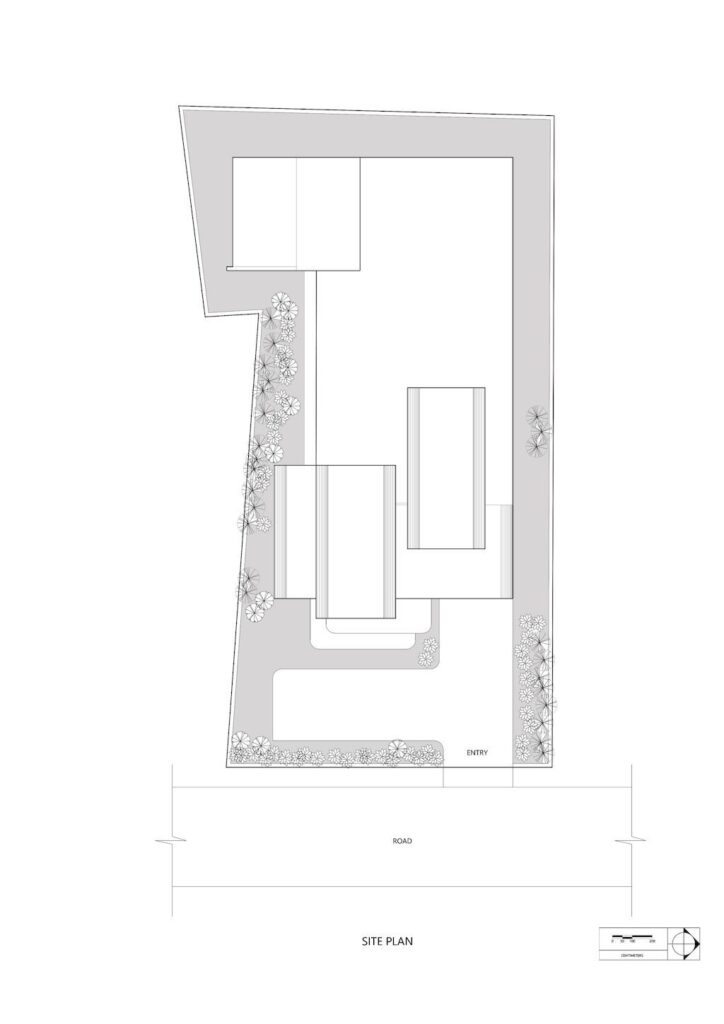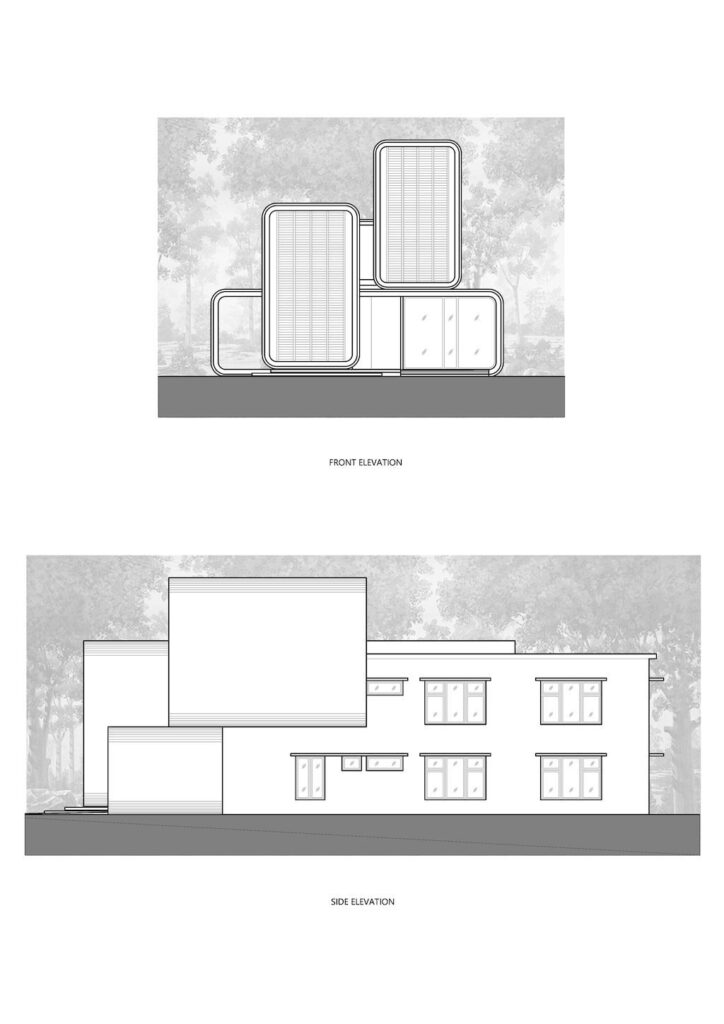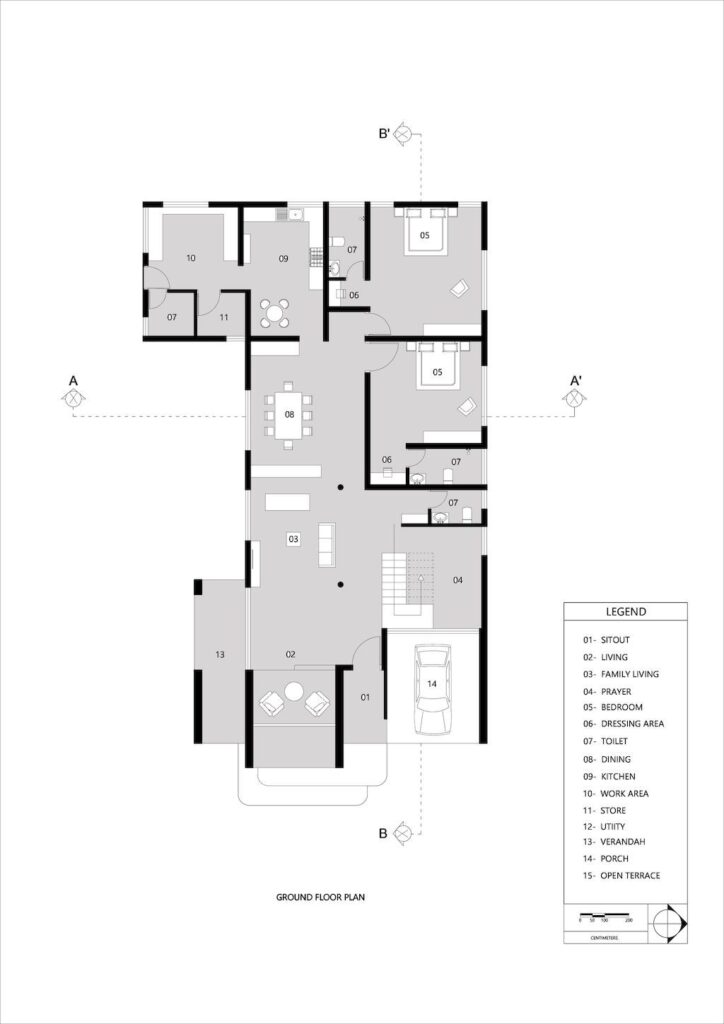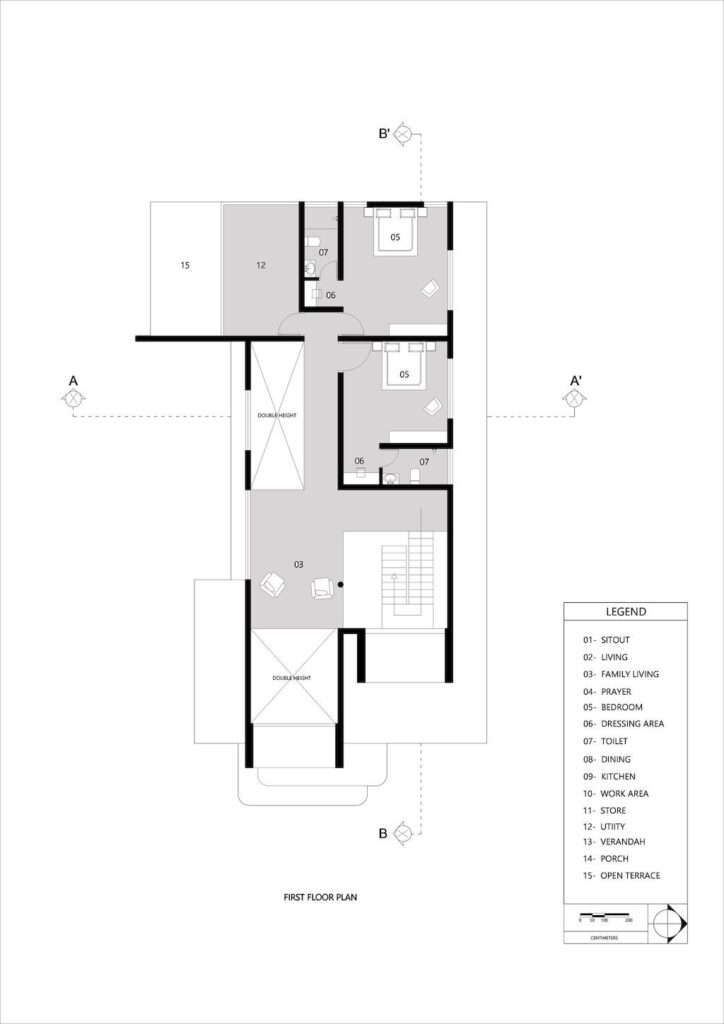House of Ayoob, Unique and Aesthetical Design in India by 3dor Concepts
Architecture Design of House of Ayoob
Description About The Project
House of Ayoob designed by 3dor Concepts is an unique shape design which impressive at first sight. The concept behind the design is creating a comfort spaces, privacy yet still ensure the aesthetical appealing. By the talent and creation, the architect brings the ideal house for the owner as well as an artwork for architecture collection.
The owner wanted a bright and well-lit living space with a form that is new to that locality. The architect designed a white canvas – like structure with rounded edges that resembles stadium blocks stacked one above the other in a Tetris game. The house combines these stadium blocks creates the impressive appearance. The space of the house is not so large still ensure enough living spaces for the owner. One large garage on the 1st floor for the needs of the homeowner, living space including living room, dining room, kitchen, bedroom and bathroom designed delicately and aesthetically.
In addition to this, the house radiates calmness with a white smooth interior finish. Indeed, the furniture follows the same design language as the form of the house. All things make this house become a truly dream house for anyone who fall in love architecture design.
The Architecture Design Project Information:
- Project Name: House of Ayoob
- Location: Taliparamba, India
- Project Year: 2021
- Area: 4600 ft²
- Designed by: 3dor Concepts
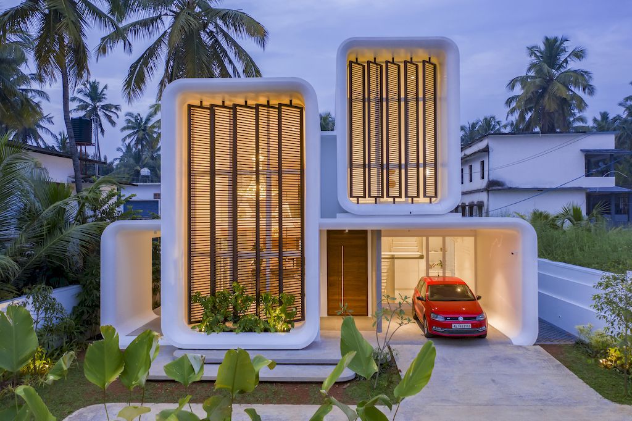
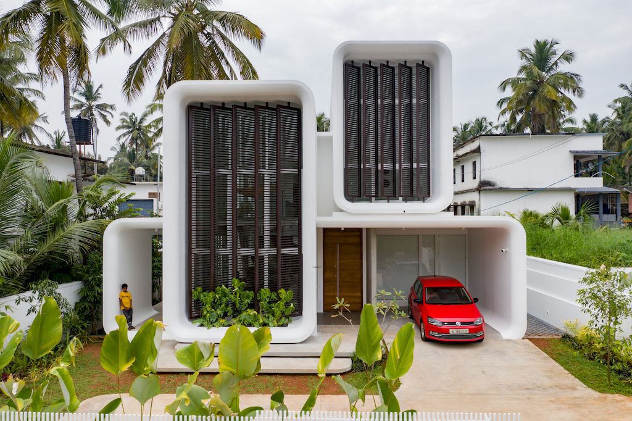
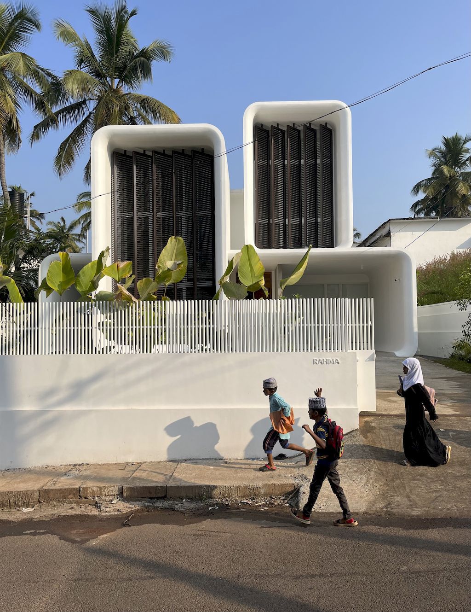
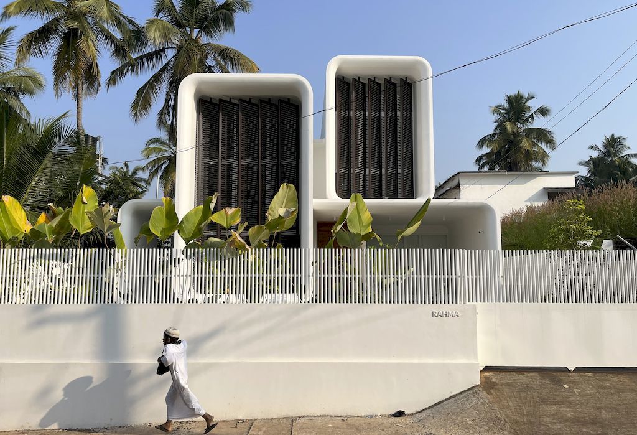
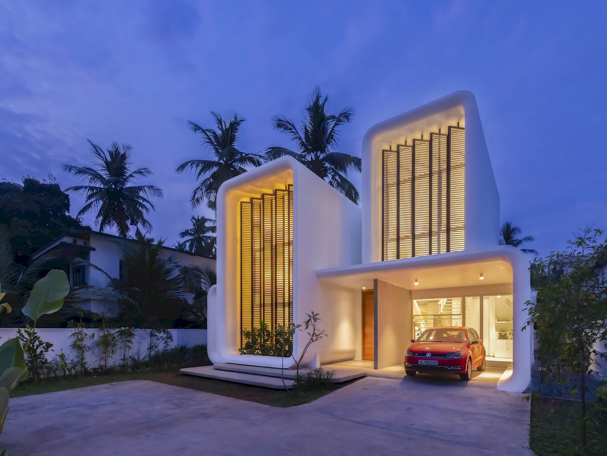
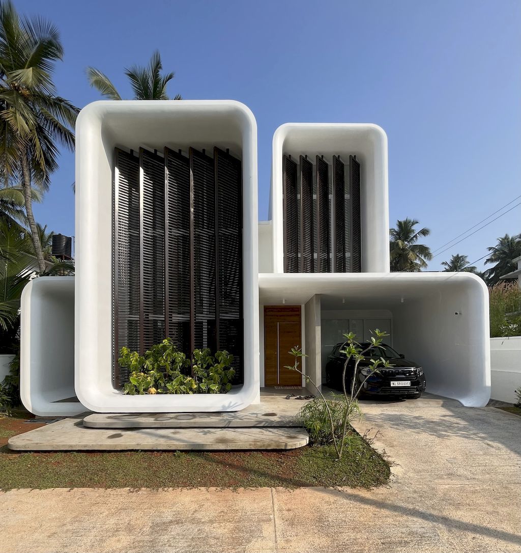
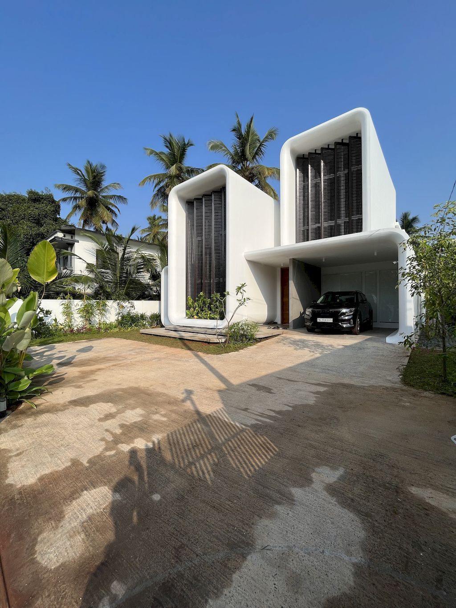
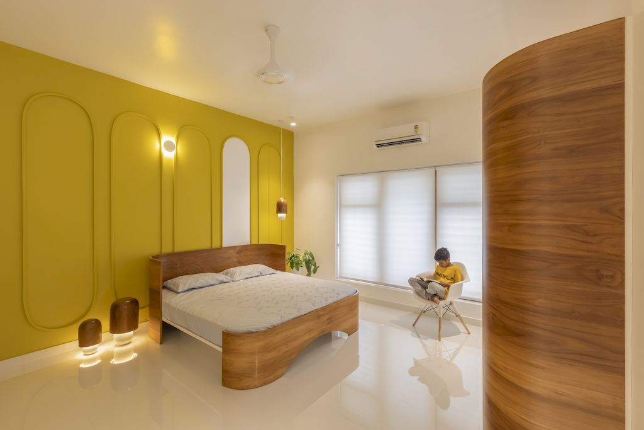
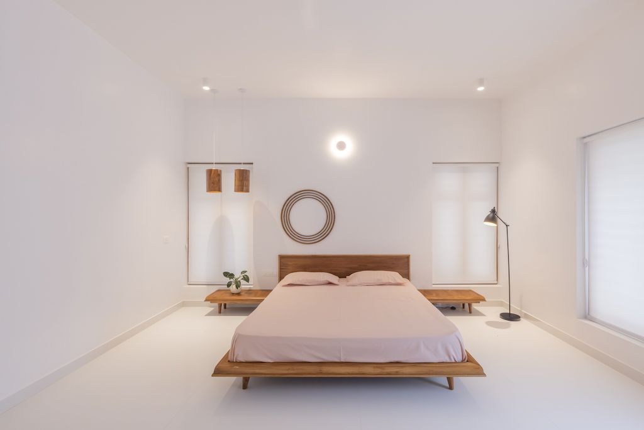
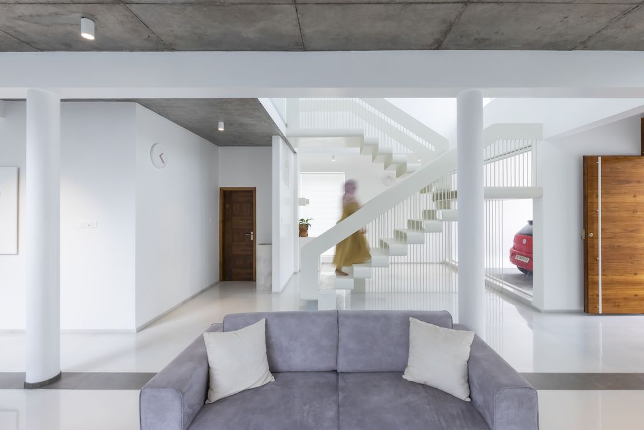
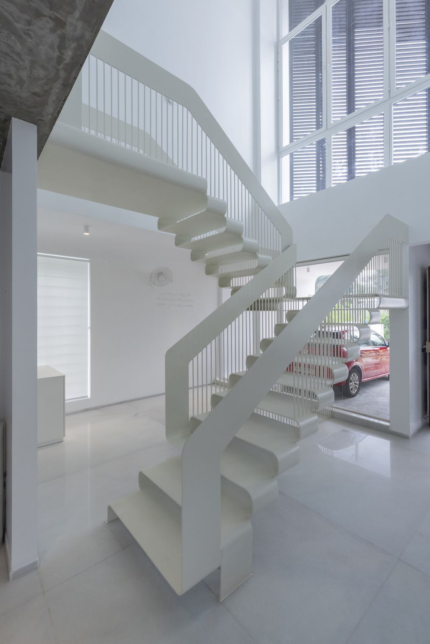
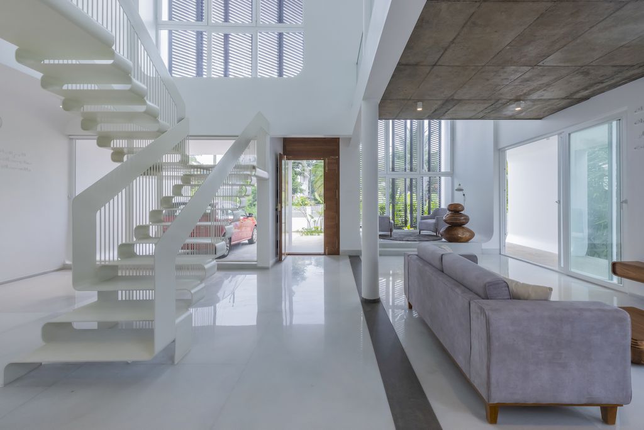
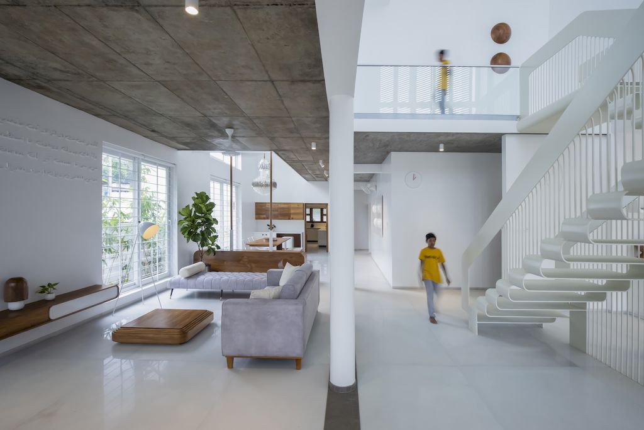
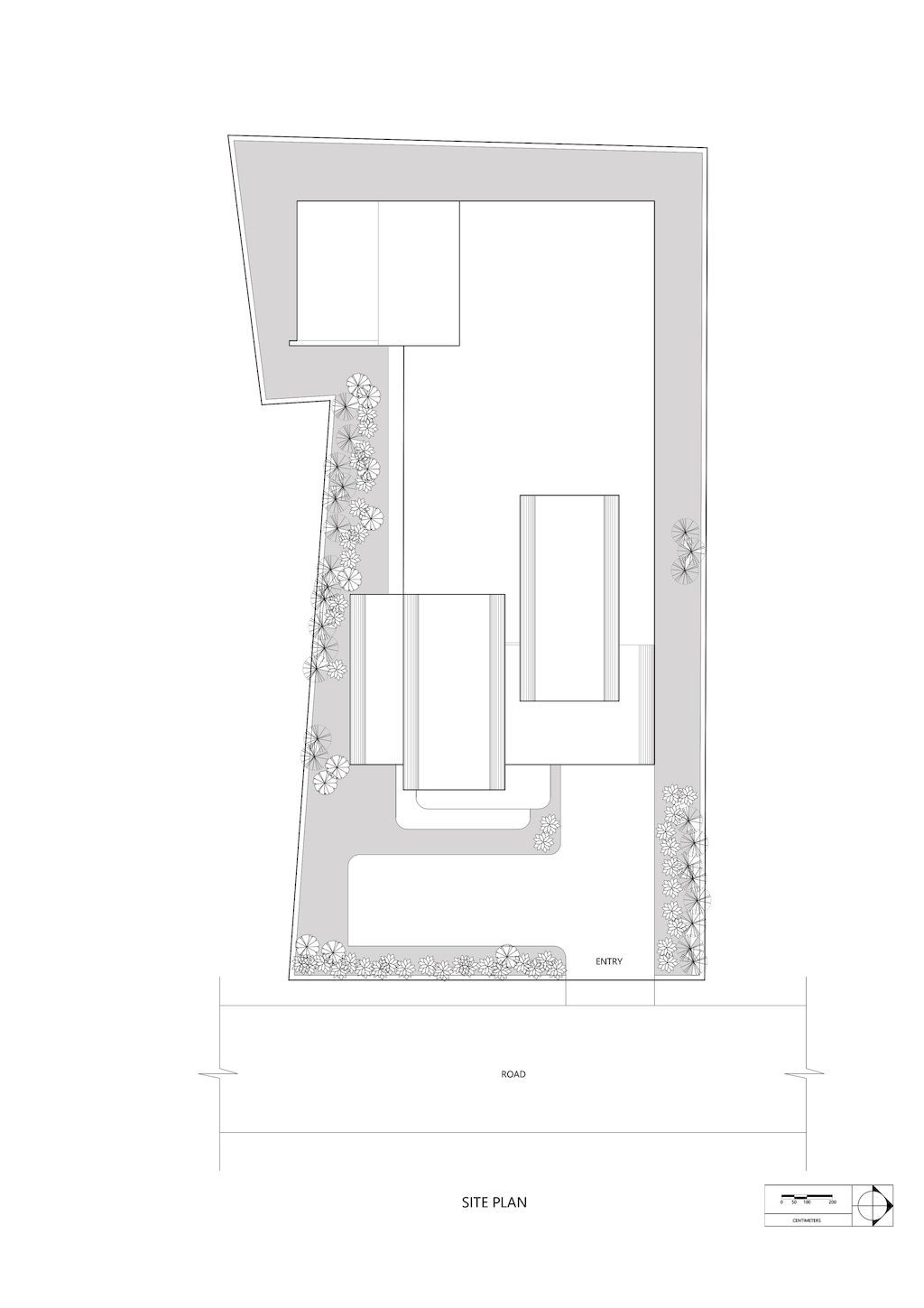
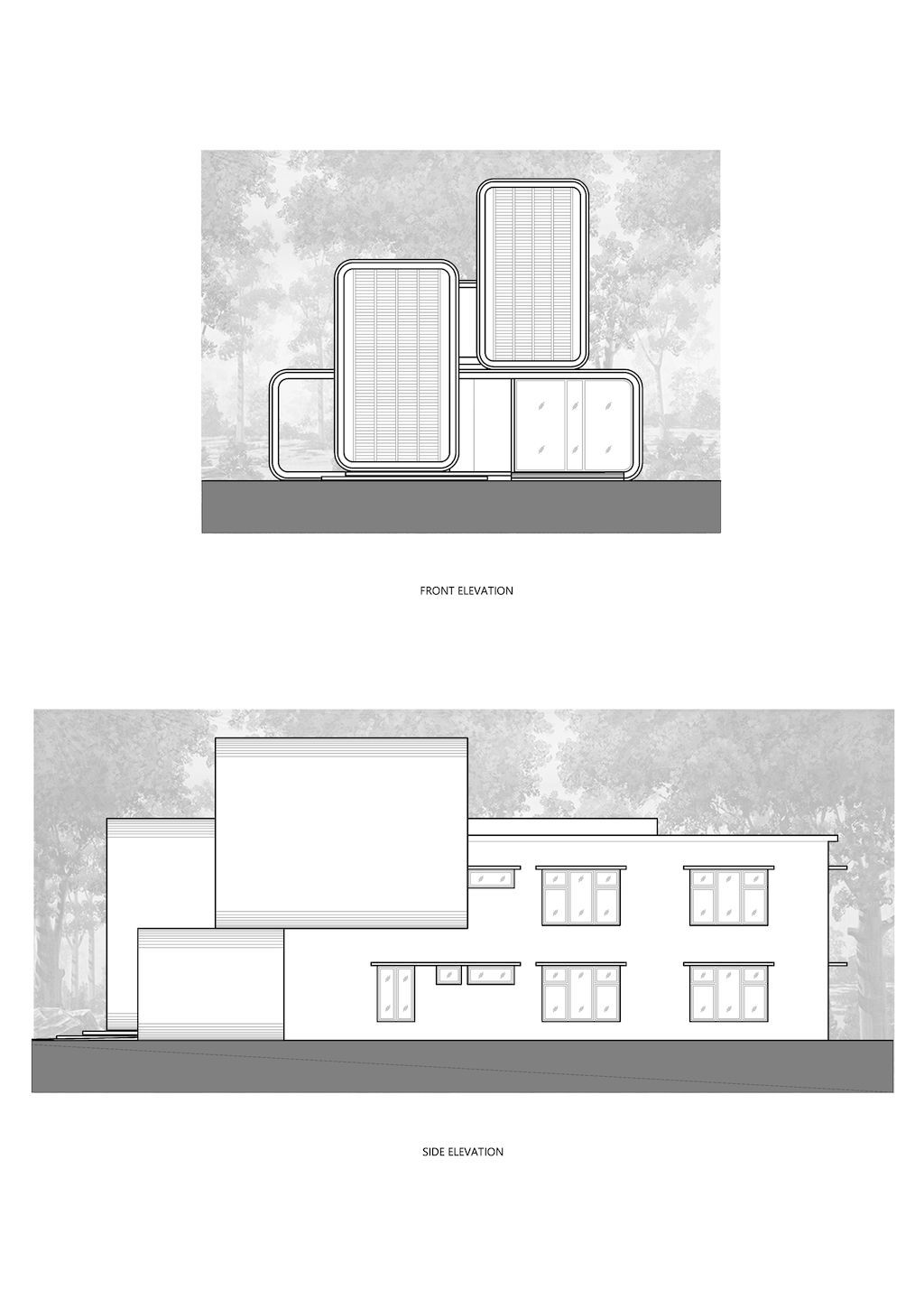
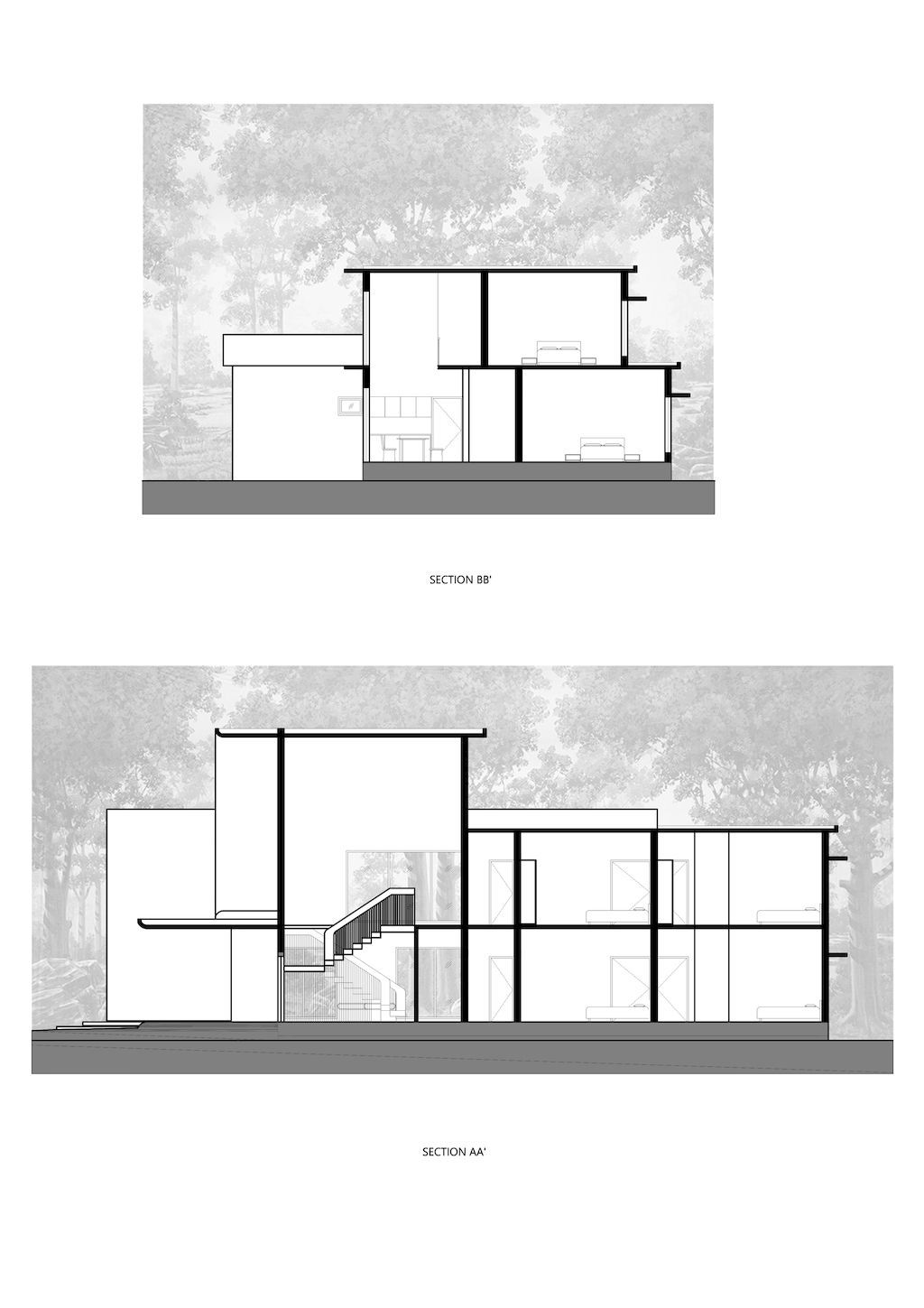
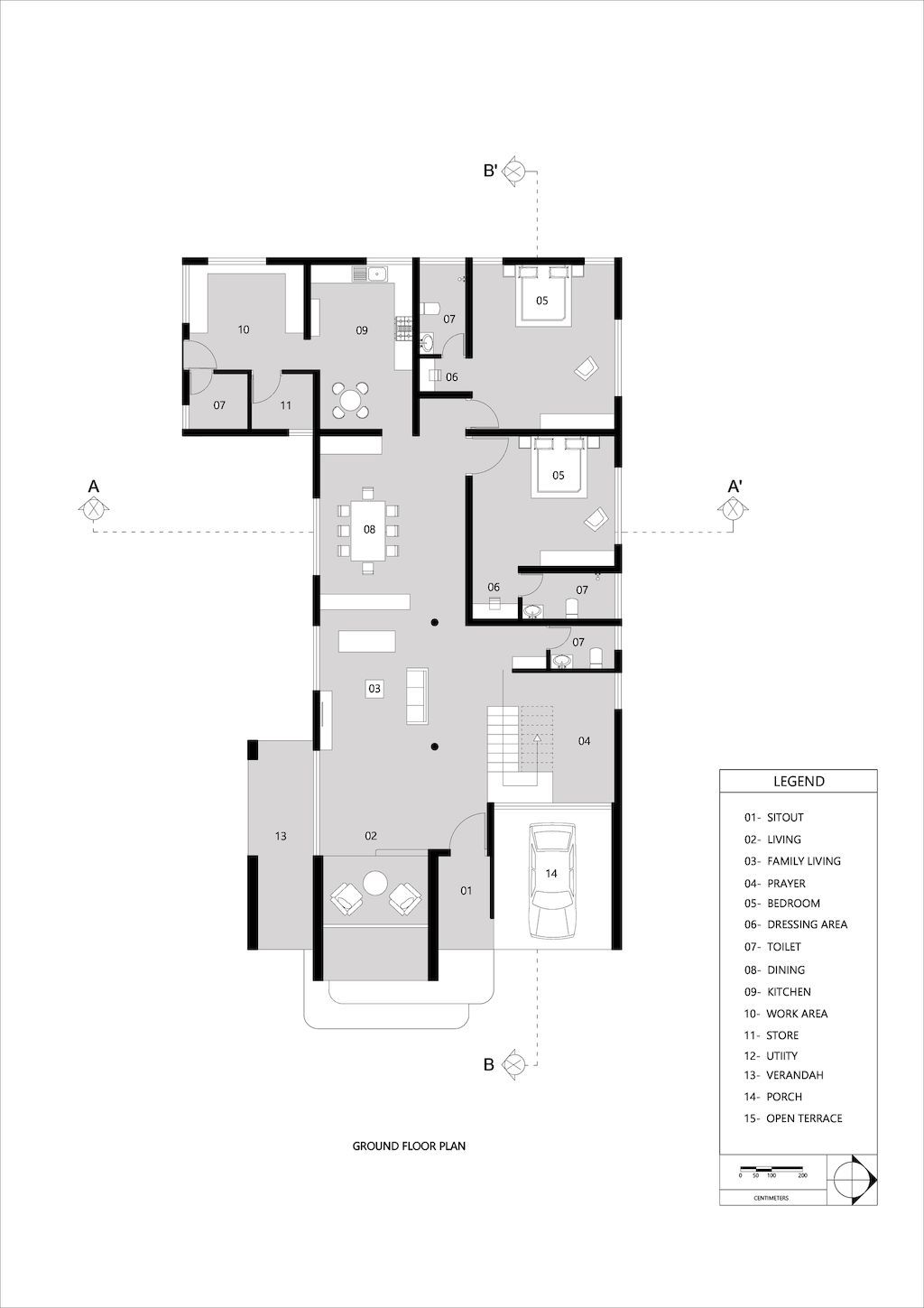
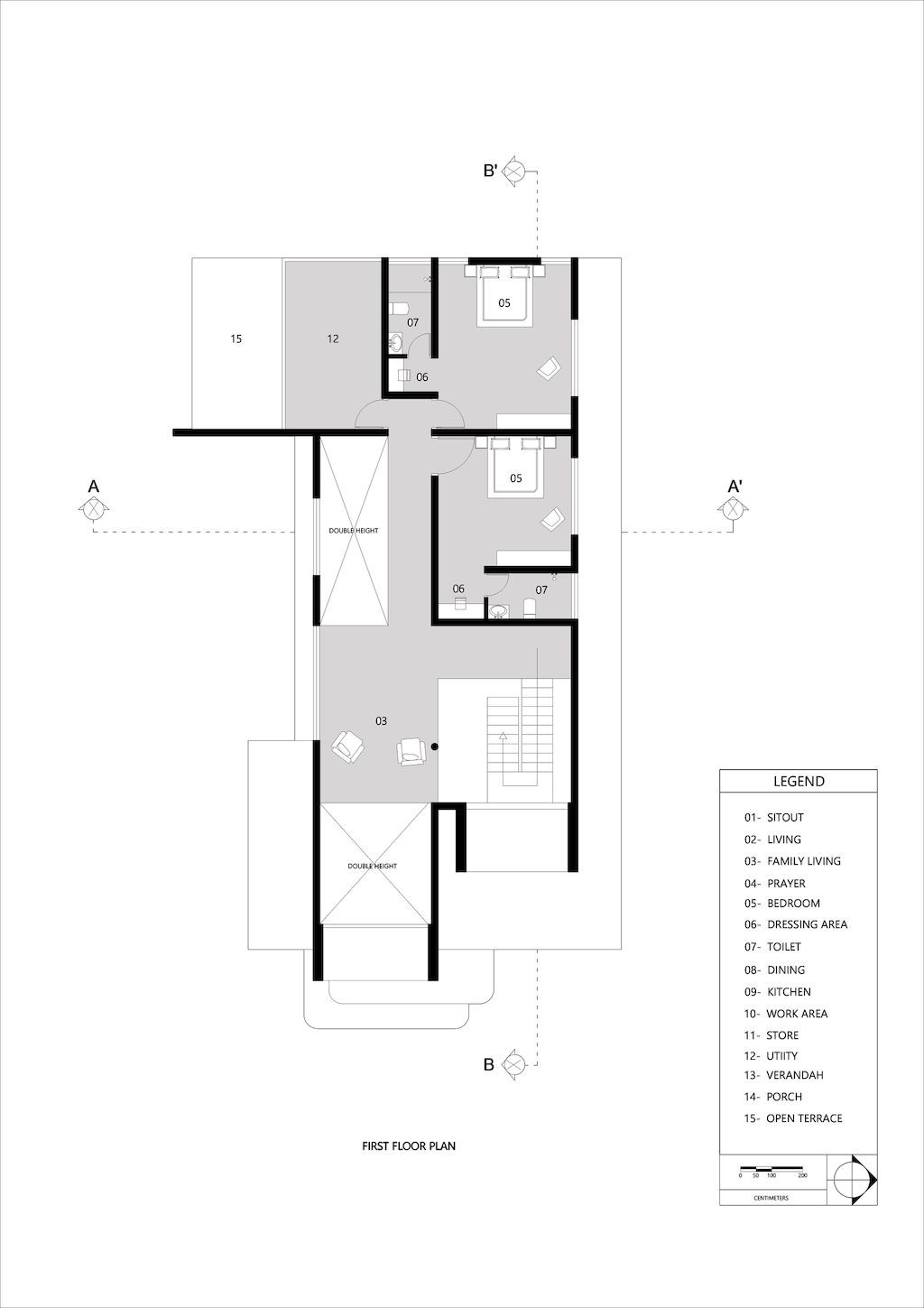
The House of Ayoob Gallery:
Text by the Architects: The concept behind the residence was to design a unique living space that was aesthetically appealing, comfortable to live in, open to the outside, and at the same time maintain a sense of safety and privacy in that residential neighborhood.
The concept behind the residence was to design a unique living space that was aesthetically appealing, comfortable to live in, open to the outside, and at the same time maintain a sense of safety and privacy in that residential neighborhood.
Photo credit: Running Studios| Source: 3dor Concepts
For more information about this project; please contact the Architecture firm :
– Add: Door No: XLVII/554, Below Video Links VP Complex, near College of Commerce, Kannur, Kerala 670001, India
– Tel: +91 80896 16280
More Projects in India here:
- Aranya House in India by Modo designs
- The Screen House in India by The Grid Architects
- Porch House, luxury Home with Nature harmony in India by DADA Partners
- S5 House, The House with a Ribbon Envelope by Raz Melamed Architect
- C+S House, Stunning Renovation from 1970’s Era House by AE Superlab
