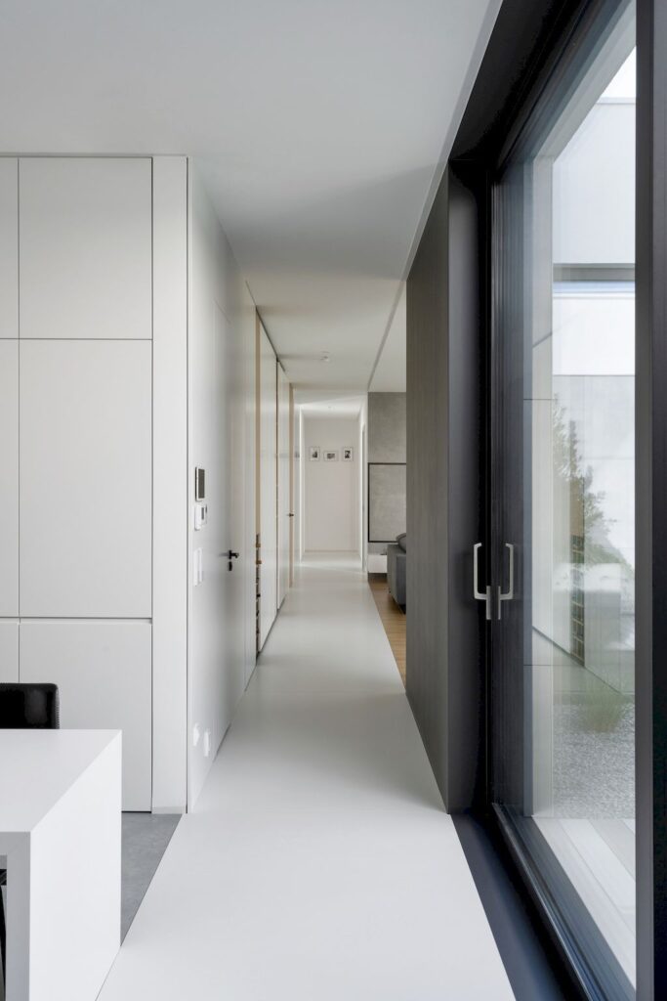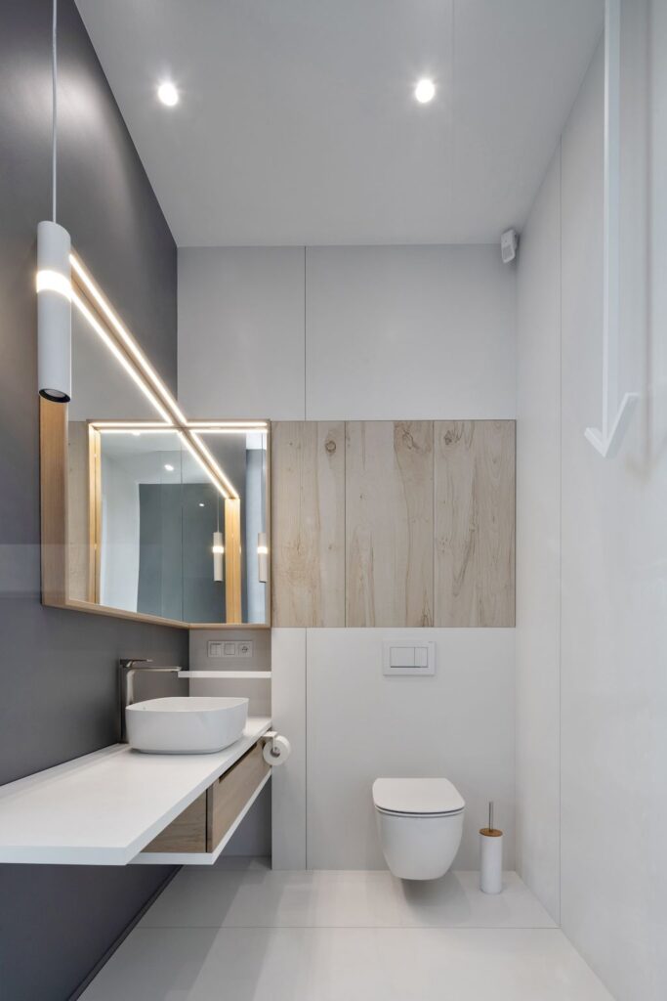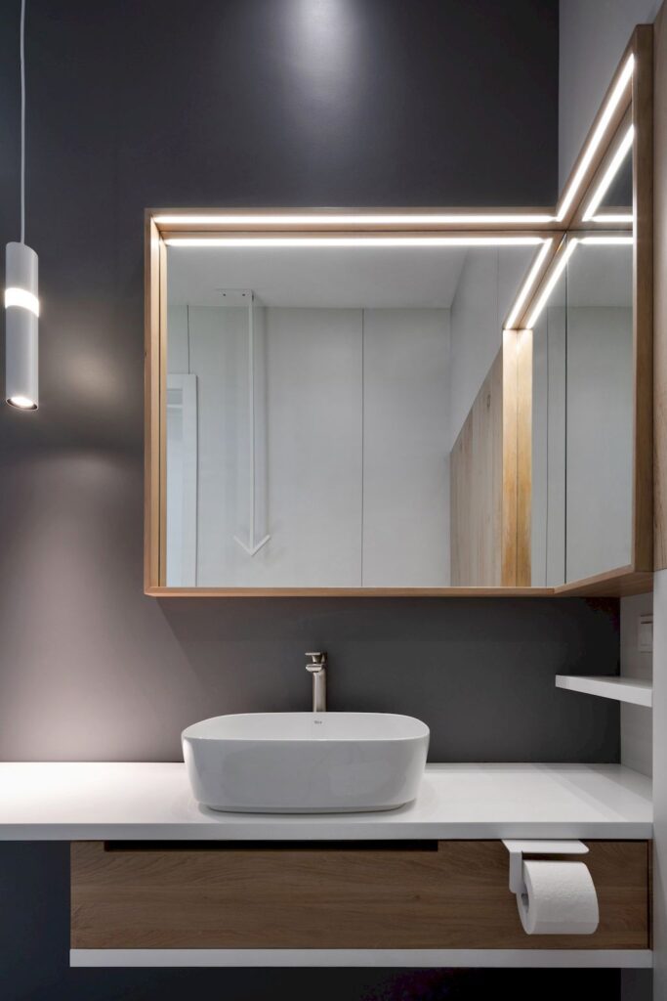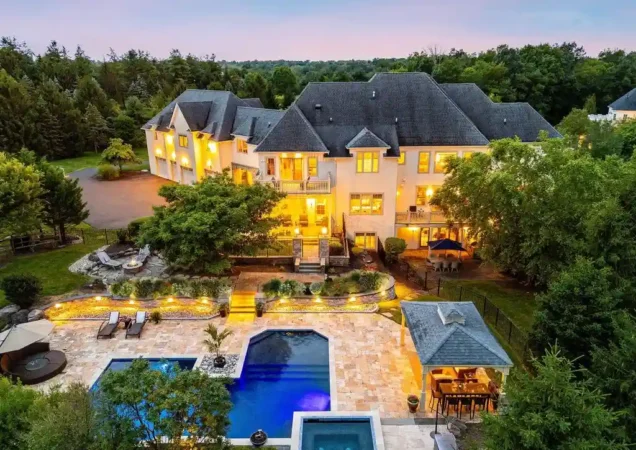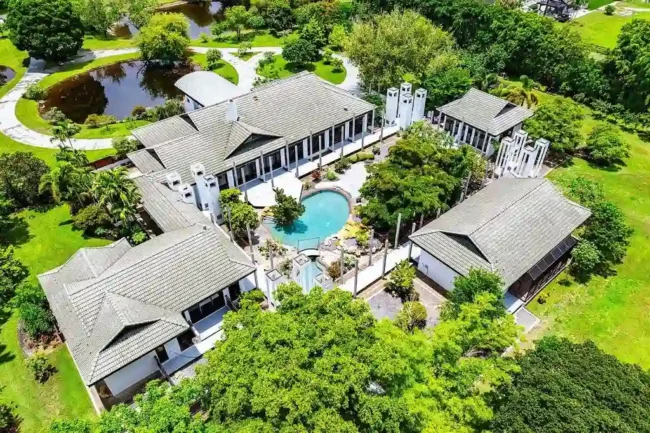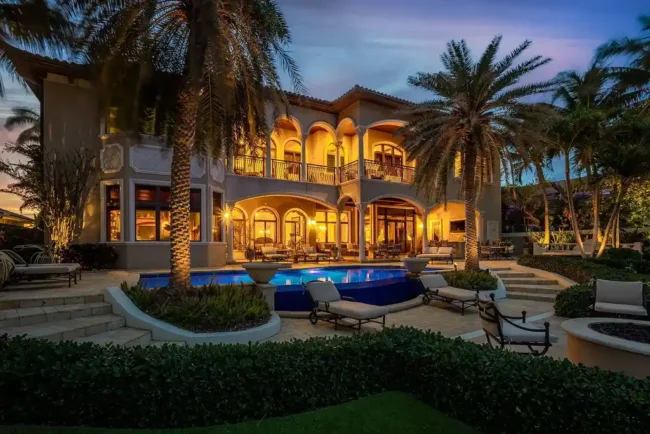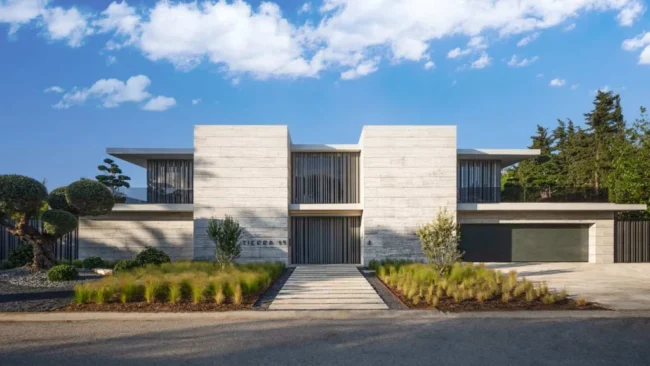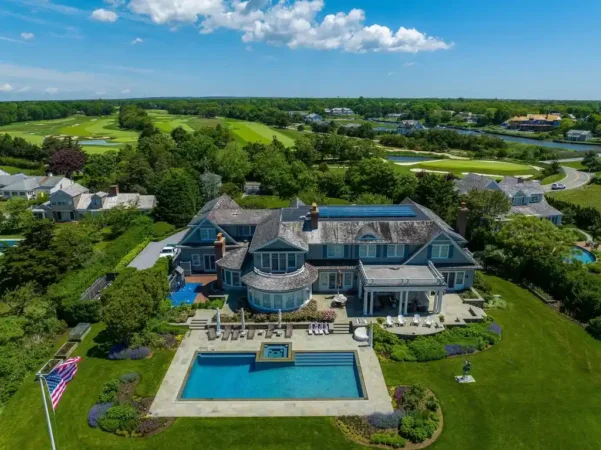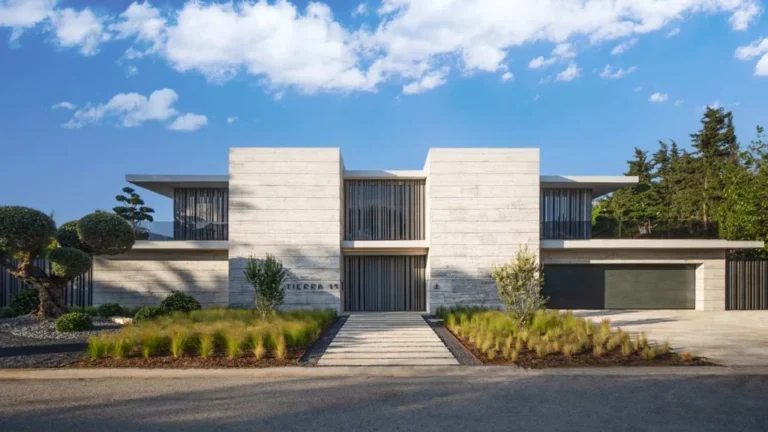House on One Level with Impressive Exterior by RS + Robert Skitek
Architecture Design of House on One Level
Description About The Project
House on One Level is a stunning project which designed by RS + Robert Skitek that spread on the large site. Indeed, the house meets the owner’s demand for a house with all rooms be on the same level with a West view and without any steps. Also, the Western part of the plot designated as a garden.
For this house, both longer elevations were covered with characteristic raw reinforced concrete frames to calm the composition of the whole. They also separate intimate zones of gardens and terraces. Due to the differences in the terrain levels, the Western part of the garden within the frame contour has been lowered, creating a kind of cascade with the terrace. Also, only a cube with a sleeping area extends beyond the frame on the west side.
Once insides, the living room with a dining area located in the central part of the house by the patio, which also opens onto the kitchen, slightly separating it. In the South wing is a children’s zone and in the Northern wing is a technical zone. The house surrounded by contrasting light frames and elevations finished with dark fiber-cement panels.
The Architecture Design Project Information:
- Project Name: House on One Level
- Location: Żory, Poland
- Project Year: 2020
- Area: 300 ft²
- Designed by: RS + Robert Skitek
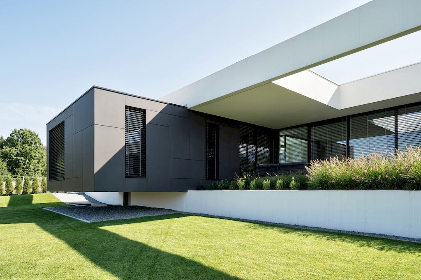
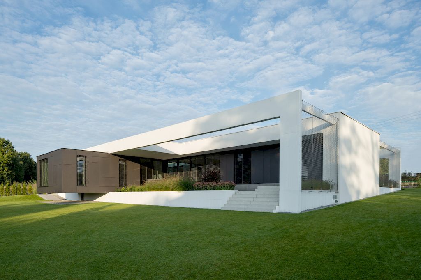
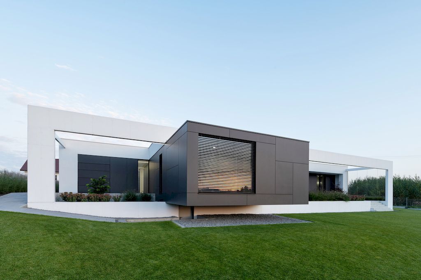
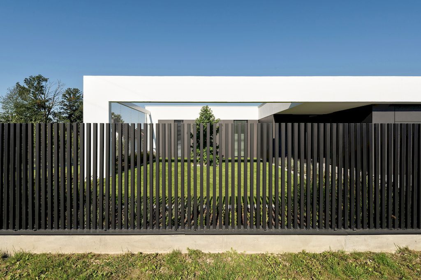
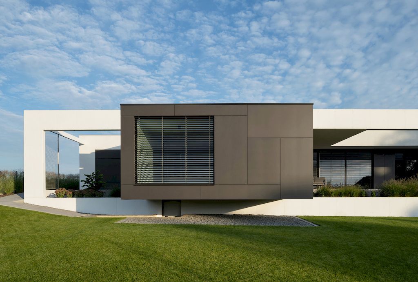
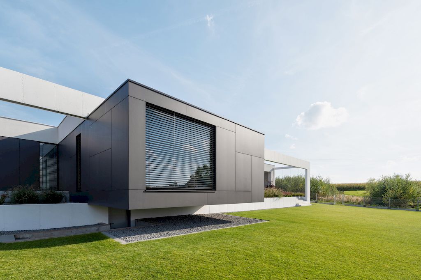
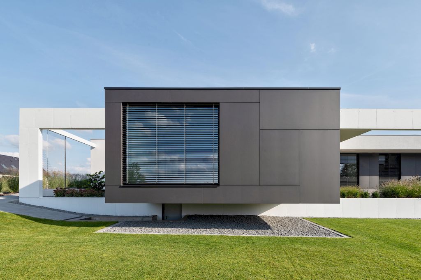
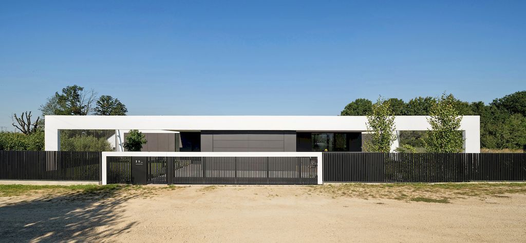
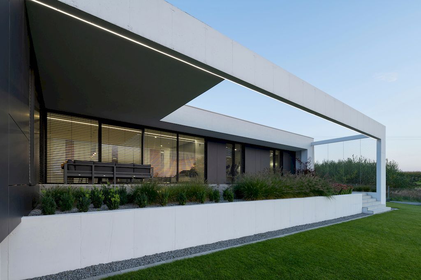
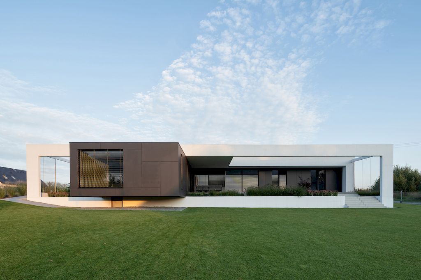
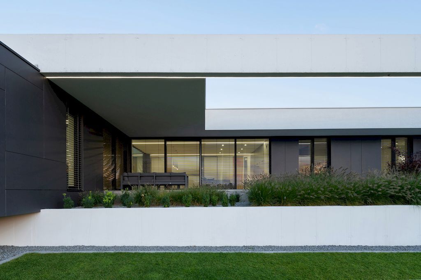
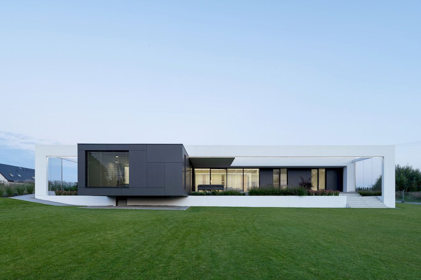
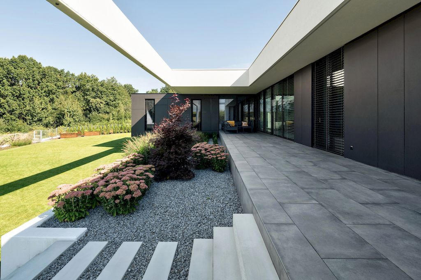
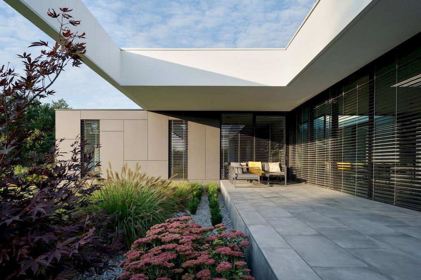
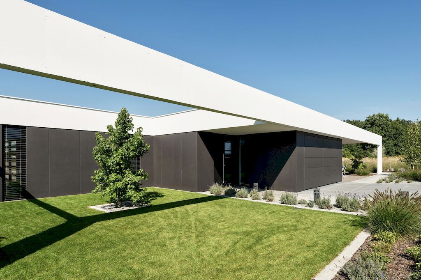
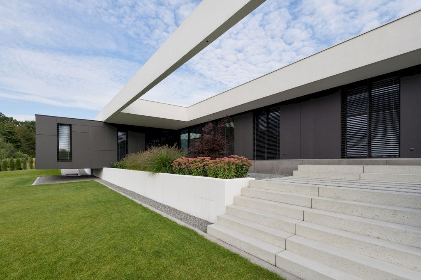
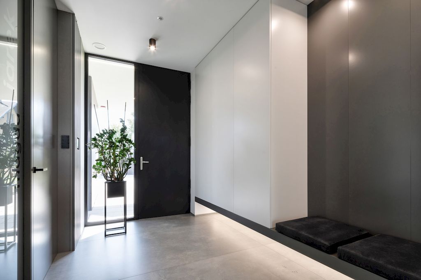
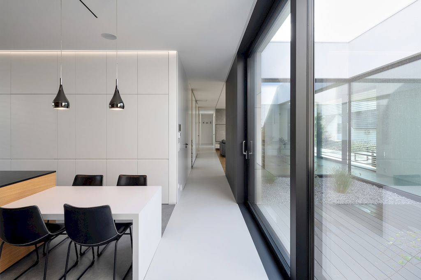
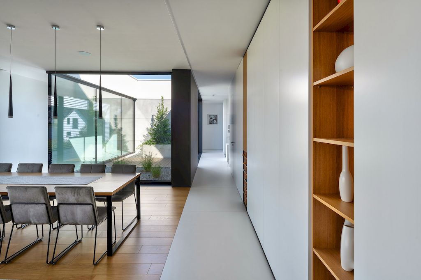
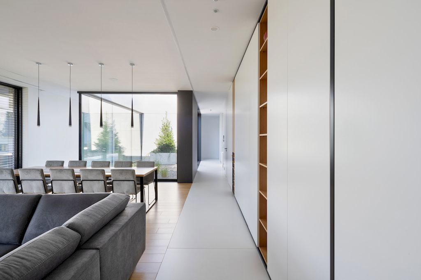
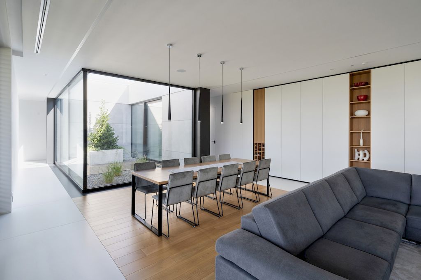
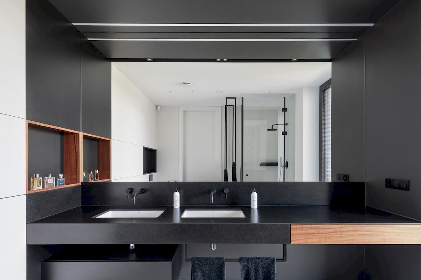
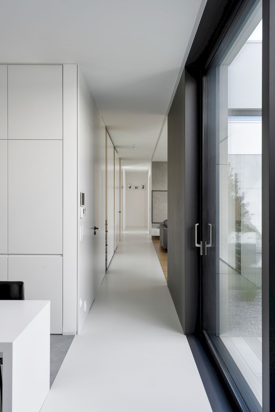
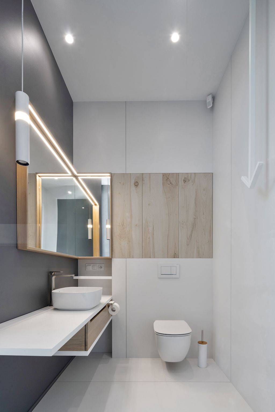
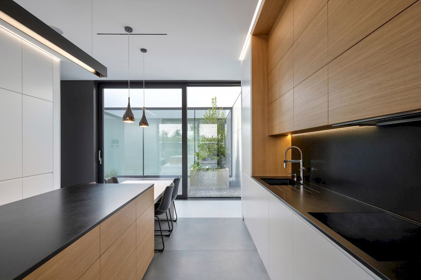
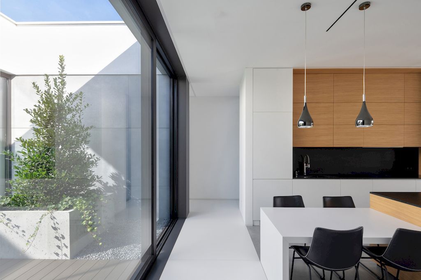
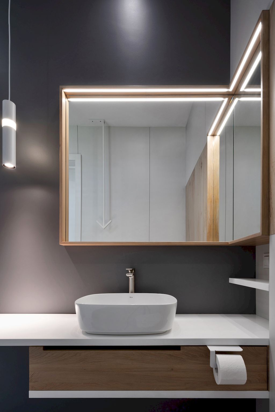
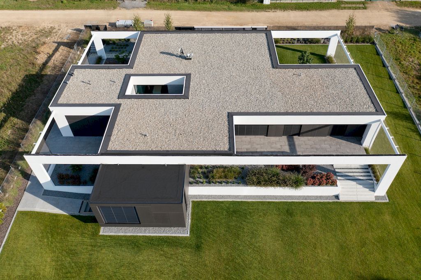
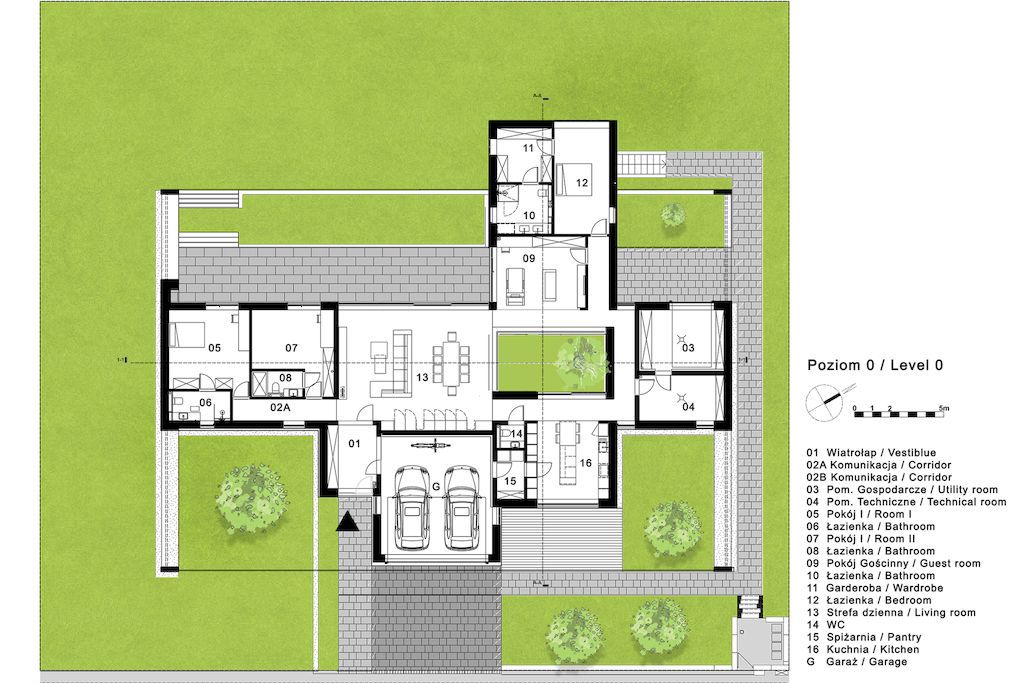
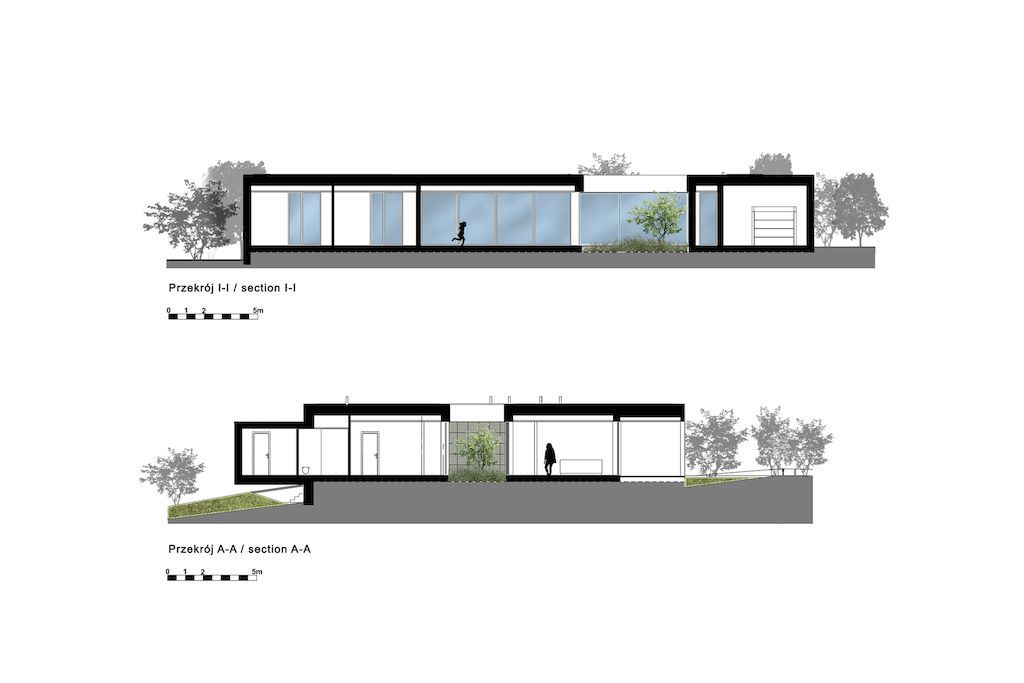
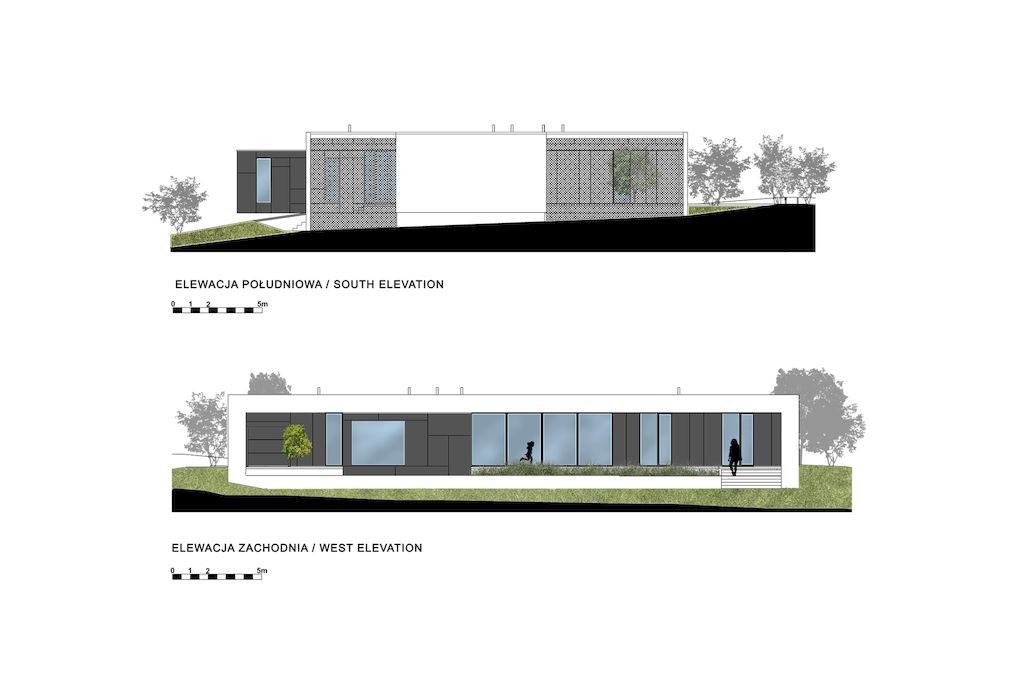
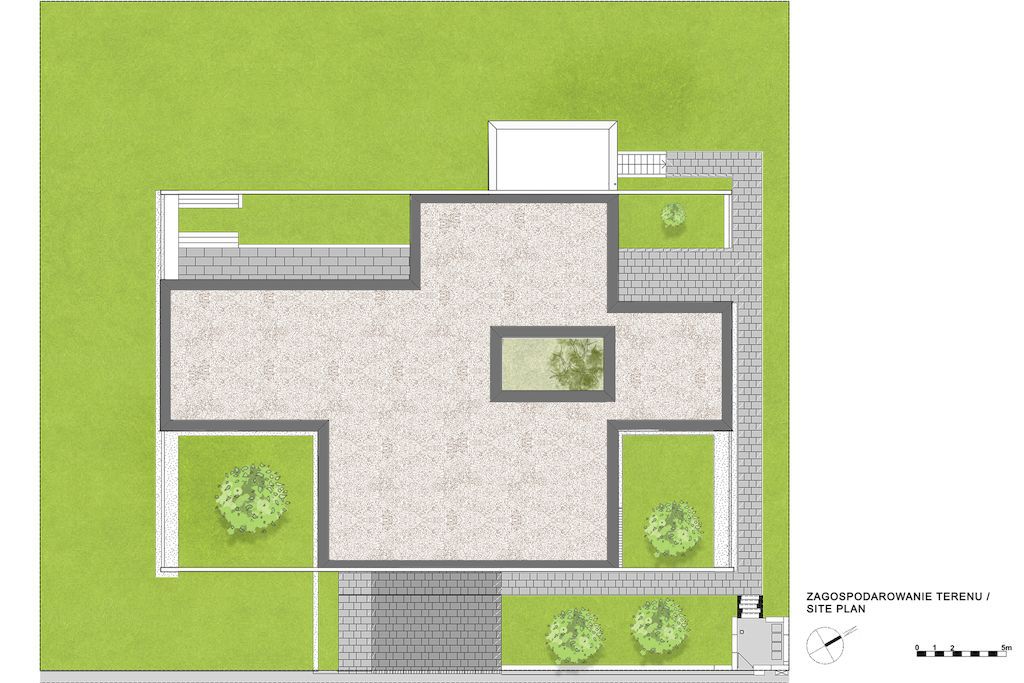
The House on One Level Gallery:
Text by the Architects: The house was built in a partially invested area on a plot of land with a slight western slope. The main wish of the investors was that, despite the declivity of the plot and fairly large size, all rooms in the house should be on the same level with a west view and without any steps. We designed a build located parallel to the road, covering almost the entire width of the plot. The western part of the plot is designated as a garden.
Photo credit: Tomasz Zakrzewski | Source: RS + Robert Skitek
For more information about this project; please contact the Architecture firm :
– Add: Nałkowskiej 4A/49, 43-100 Tychy, Poland
– Tel: +48 605 636 683
– Email: rsplus@rsplus.pl
More Projects here:
- Ode to Nature House to Ensure Privacy in Poland by Milwicz Architekci
- Wind House, an unique Villa Design shaped by nature by Mobius Architekci
- House with Niches, Combines Elegant White Blocks by RS + Robert Skitek
- AD House for Comfortable Living J.A. Becker Arquitetura e Construções
- Stilt House, Unique project in France by B.HOUSSAIS Architecture
